A CARREGAR FOTOGRAFIAS...
Casa e Casa Unifamiliar (Para venda)
Referência:
EDEN-T97101464
/ 97101464
Referência:
EDEN-T97101464
País:
CR
Cidade:
San Rafael De Escazu
Categoria:
Residencial
Tipo de listagem:
Para venda
Tipo de Imóvel:
Casa e Casa Unifamiliar
Tamanho do imóvel:
3.000 m²
Tamanho do lote:
10.500 m²
Quartos:
6
Casas de Banho:
9
Lugares de Estacionamento:
1
Garagens:
1
Alarme:
Sim
Zelador:
Sim
Piscina:
Sim
Ar Condicionado:
Sim
Varanda:
Sim
Terraço:
Sim
Grelhador Exterior:
Sim
Acesso à Internet:
Sim
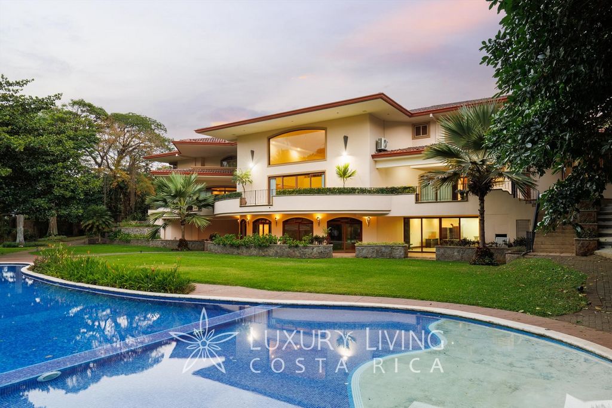
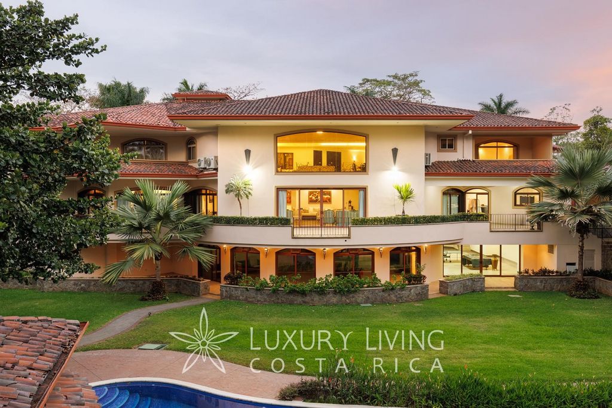

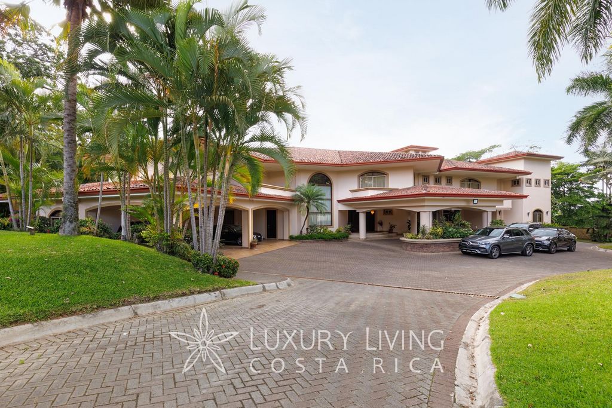

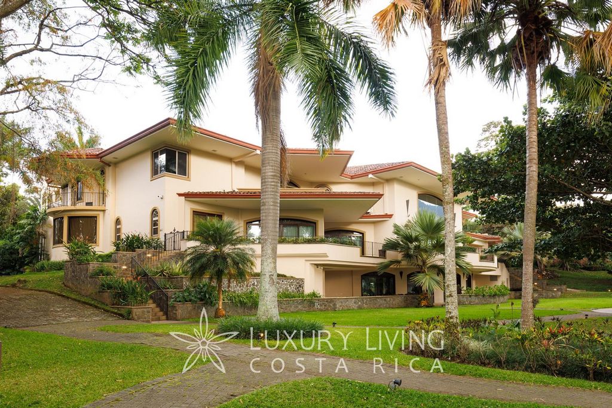
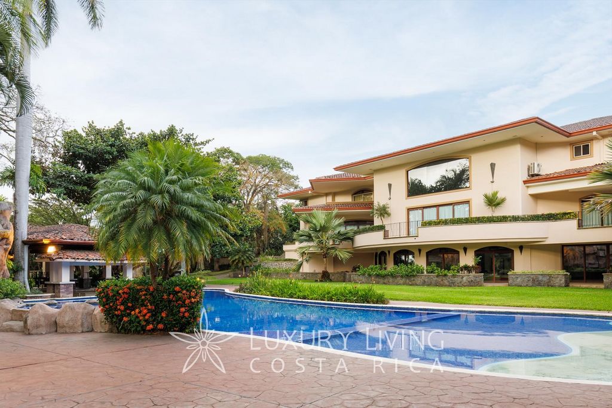
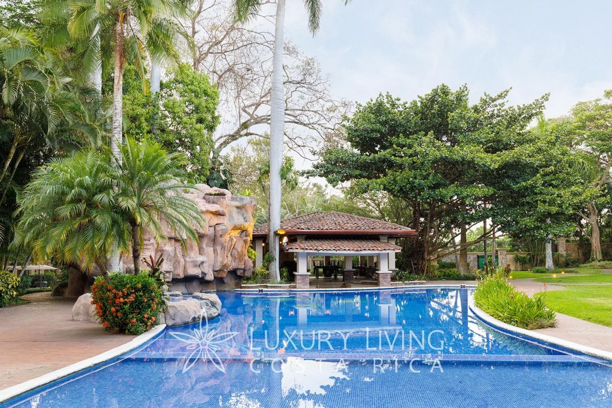
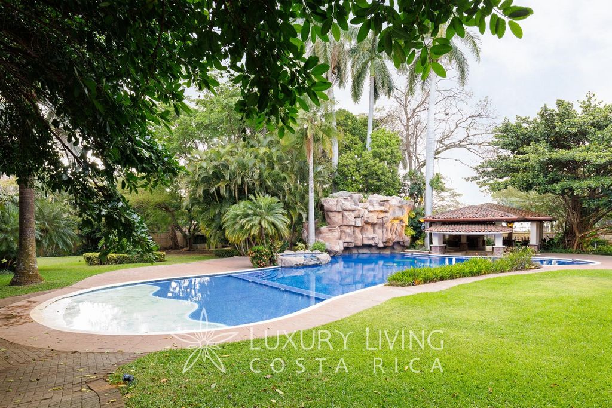
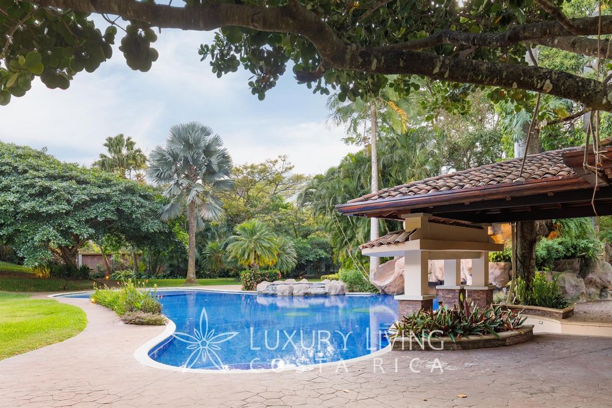
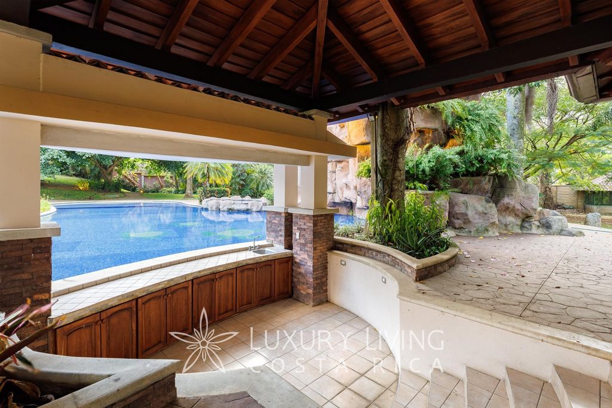
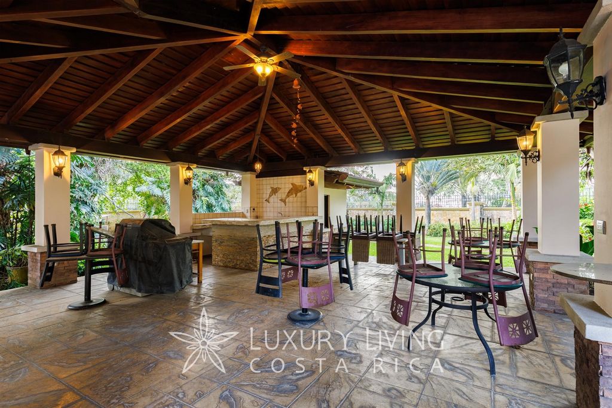
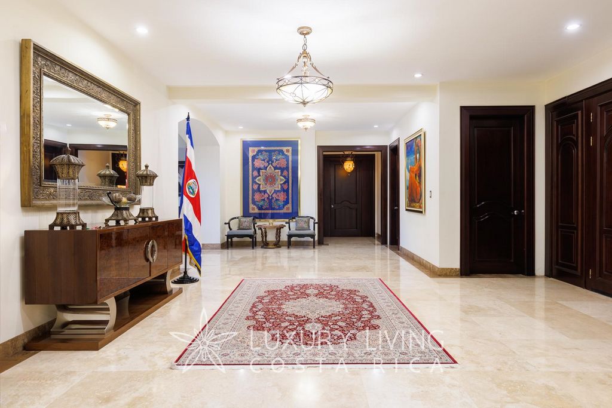
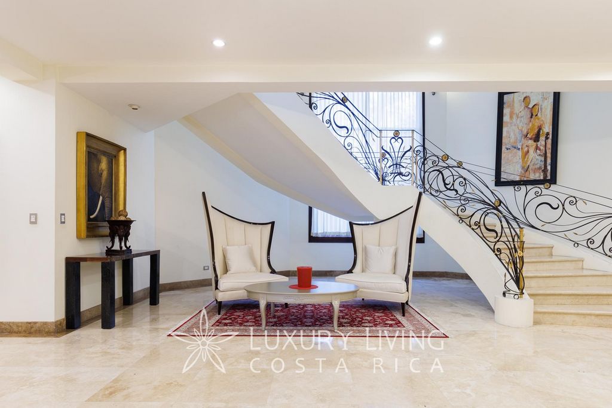
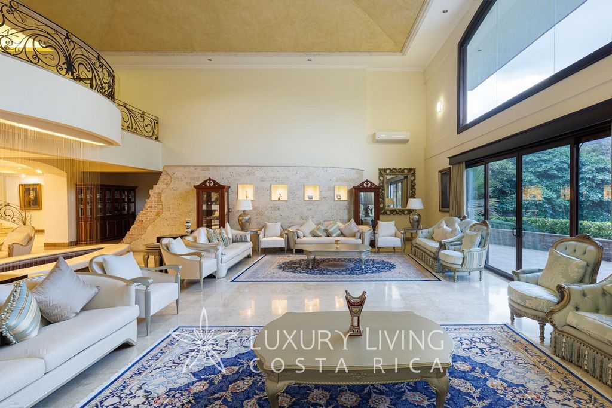

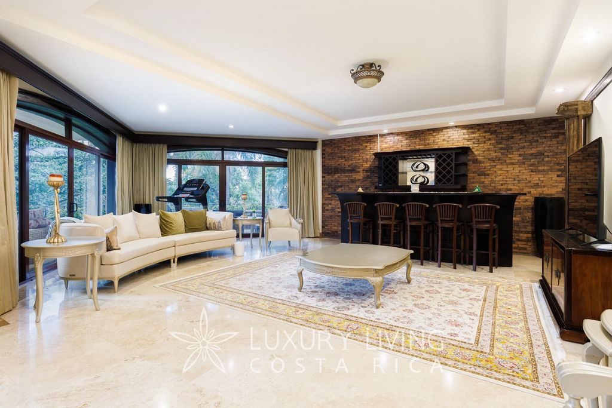


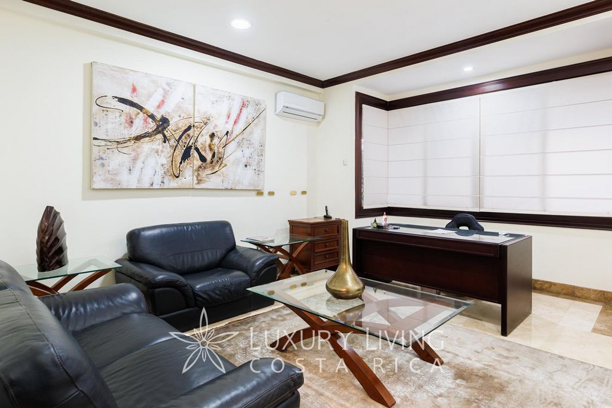
Marble floors, precious woods, stone work, casted iron details, triple-height ceilings, travertine walls, brick detailing in some ceilings and walls, some domed ceilings Home exterior most important amenities: walking trails, mature landscaping and trees, resort style heated swimming pool area with Jacuzzi, BBQ area within the entertaining pool house, large water reservoir tanks, electrified fencing, backup generator, totally walled property, double entrance by two different roads, gym, alarm system, guard gate fully equipped, terraces and balconies
Features:
- Air Conditioning
- Alarm
- Doorman
- Garage
- Garden
- Parking
- Pool Outdoor
- Security
- Barbecue
- Dining Room
- Hot Tub
- Internet
- Balcony
- Terrace Veja mais Veja menos Dieses palastartige Luxusanwesen sucht in Escazu seinesgleichen. Ein einzigartiges architektonisches Herrenhaus in Escazu in einer der besten Lagen der Stadt. Nur wenige Minuten von allen Arten von erstklassigen Dienstleistungen entfernt, genießt dieses Luxushaus, das zum ersten Mal in Escazu zum Verkauf angeboten wird, die Vorteile maximaler Privatsphäre, Sicherheit und Ruhe. Die phänomenale Privatsphäre auf mehr als zwei Hektar wird durch außergewöhnliche Landschaftsgestaltung und Unterhaltungsbereiche im Resort-Stil ergänzt. Der übergroße beheizte Swimmingpool mit Wasserfall und Wet Bar ist von Terrassen umgeben und bildet den Mittelpunkt der Gärten. Das Poolhaus verfügt über ein Badezimmer und befindet sich neben dem Poolbereich. Es ist der ideale Ort, um mit Familie und Freunden zu grillen. Ein Wanderweg verbindet den Poolbereich mit dem Haupthaus in direktem Zugang zur unteren Ebene des Haupthauses, wo Sie einen großen Fitnessbereich mit Spielzimmer, Massageräumen, Umkleideräumen und Lagerraum von ca. 300 m2 Baufläche finden. In der Hauptebene des Herrenhauses öffnet sich eine gigantische Flügeltür zum großen Foyer. Auf der rechten Seite finden Sie das Büro, ein großes Familienzimmer mit Barbereich, direktem Zugang zu einer überdachten Garage für zwei Autos und eine gigantische Master-Suite mit doppeltem begehbarem Kleiderschrank und Marmorbad mit Whirlpool und Dusche. Links vom großen Foyer befindet sich der elegante, 78 m lange Speisesaal mit Zugang zur erhöhten Terrasse. Der Küchenbereich von 150 m2 ist mit hochwertigen Geräten, Quarz-Arbeitsplatten und Porzellanböden, einem Familienspeisesaal und einem Frühstücksbereich ausgestattet. Es öffnet sich auch zur Terrasse. In der Mitte des Herrenhauses befinden sich die spektakulären formellen Sozialbereiche von ca. 450 m2 mit Marmorböden, hohen Decken, einem Wasserfall, bodentiefen Fenstern, verschiedenen sozialen Ambienten und direktem Zugang zur erhöhten Terrasse mit Blick auf die Gärten, den Poolbereich und die Escazu-Berge. Neben diesem Bereich finden Sie einen großen Barbereich mit schönen Schränken aus edlen Hölzern und einer Wand aus Backsteindetails. Eine beeindruckende Marmortreppe führt in den dritten Stock des Hauses mit einem geräumigen Familienzimmer mit Marmorböden, Gewölbedecke und einer Fläche von 125 m2 mit Blick auf die formellen Sozialbereiche. Dieser Bereich bietet fünf übergroße Schlafzimmer. Jedes Schlafzimmer verfügt über ein eigenes Bad und einen begehbaren Kleiderschrank. Eines der Schlafzimmer ist die Haupt-Master-Suite des Herrenhauses mit Sitzecke, Whirlpool, zwei Badezimmern für Sie und Ihn und unabhängigen begehbaren Kleiderschränken für jeden. Alle Badezimmer sind mit Marmorarbeitsplatten und Schränken aus edlen Hölzern ausgestattet. Darüber hinaus haben Sie eine weitere überdachte Garage für vier Autos, einen Parkplatz für bis zu 30 Autos, ein Hausmeisterhaus mit zwei Schlafzimmern, einen Ess- und Küchenbereich auf offener Etage und ein Badezimmer. Das Anwesen ist über zwei Hauptstraßen erreichbar und am Haupteingang finden Sie ein Wachtor mit Bad. Diese einzigartige Villa, die in Escazu zum Verkauf angeboten wird, ist die ideale Immobilie für ein Botschafts- oder Botschafterhaus, ein multinationales Unternehmen oder den Hauptsitz von ONG, ein privates Anwesen für eine große Familie, ein Rückzugszentrum, ein Boutique-Hotel in strategischer Lage usw. Die wichtigsten Annehmlichkeiten für die Inneneinrichtung des Hauses:
Marmorböden, Edelhölzer, Steinarbeiten, gusseiserne Details, dreifach hohe Decken, Travertinwände, Ziegeldetails in einigen Decken und Wänden, einige gewölbte Decken Die wichtigsten Annehmlichkeiten des Hauses: Wanderwege, reife Landschaftsgestaltung und Bäume, beheizter Poolbereich im Resort-Stil mit Whirlpool, Grillplatz im unterhaltsamen Poolhaus, große Wassertanks, elektrifizierte Zäune, Backup-Generator, komplett ummauertes Grundstück, doppelter Eingang an zwei verschiedenen Straßen, Fitnessraum, Alarmanlage, voll ausgestattetes Wachtor, Terrassen und Balkone
Features:
- Air Conditioning
- Alarm
- Doorman
- Garage
- Garden
- Parking
- Pool Outdoor
- Security
- Barbecue
- Dining Room
- Hot Tub
- Internet
- Balcony
- Terrace Ce somptueux domaine de luxe n’a pas d’égal à Escazu. Un manoir architectural unique à Escazu dans l’un des meilleurs endroits de la ville. À quelques minutes de toutes sortes de services de première classe, cette maison de luxe proposée pour la première fois à la vente à Escazu bénéficie des avantages d’un maximum d’intimité, de sécurité et de tranquillité. L’intimité phénoménale sur plus de deux acres est complétée par un aménagement paysager extraordinaire et des zones de divertissement de style complexe. La grande piscine chauffée avec cascade et bar, est entourée de terrasses et est le point central des jardins. Le pool house dispose d’une salle de bain et est situé à côté de l’espace piscine. C’est l’endroit idéal pour profiter d’un barbecue en famille ou entre amis. Un sentier pédestre relie la zone de la piscine à la maison principale en accès direct au niveau inférieur de la maison principale, où vous trouverez un grand espace gymnase avec salle de jeux, salles de massage, vestiaires et zone de stockage d’environ 300 m2 de surface de construction. Au niveau principal du manoir, une gigantesque double porte s’ouvre sur le grand foyer. Sur la droite, vous trouverez le bureau, une grande salle familiale avec coin bar, un accès direct à un garage couvert pour deux voitures, et une gigantesque suite parentale avec double dressing et salle de bain en marbre, avec jacuzzi et douche. À gauche du grand foyer, vous trouverez l’élégante salle à manger formelle de 78 m avec accès à la terrasse surélevée. L’espace cuisine de 150 m2 est équipé d’appareils haut de gamme, de plans de travail en quartz et de sols en porcelanato, d’une salle à manger familiale et d’un coin petit-déjeuner. Il s’ouvre également sur la terrasse. Au centre du manoir, vous trouverez les spectaculaires espaces sociaux formels d’environ 450 m2, bénéficiant de sols en marbre, de hauts plafonds, d’une chute d’eau en corde, de fenêtres du sol au toit, de différentes ambiances sociales et d’un accès direct à la terrasse surélevée donnant sur les jardins, la piscine et les montagnes de l’Escazu. À côté de cet espace, vous trouverez un grand espace bar, avec de belles armoires en bois précieux et un mur en briques. Un escalier en marbre impressionnant mène au troisième étage de la maison avec une grande salle familiale avec des sols en marbre, un plafond voûté et une superficie de 125 m2 donnant sur les espaces sociaux formels. Cette zone offre cinq chambres surdimensionnées. Chaque chambre dispose d’une salle de bains privative et d’un dressing. L’une des chambres est la suite parentale principale du manoir avec coin salon, jacuzzi, deux salles de bains pour lui et pour elle et des dressings indépendants pour chacun. Toutes les salles de bains sont dotées de comptoirs en marbre et d’armoires en bois précieux. De plus, vous disposerez également d’un autre garage couvert pour quatre voitures, d’un parking pouvant accueillir jusqu’à 30 voitures, d’une maison de gardien avec deux chambres, d’une salle à manger et d’une cuisine à l’étage ouvert et d’une salle de bains. La propriété est accessible par deux routes principales, et à l’entrée principale, vous trouverez une porte de garde avec une salle de bain. Cette maison de maître unique proposée à la vente à Escazu est la propriété idéale pour une ambassade ou une maison d’ambassadeur, une multinationale ou le siège d’une ONG, un domaine privé pour une grande famille, un centre de retraite d’entreprise, un hôtel de charme stratégiquement situé, etc. Commodités les plus importantes de l’intérieur de la maison :
Sols en marbre, bois précieux, travail de la pierre, détails en fonte, plafonds à triple hauteur, murs en travertin, détails en brique dans certains plafonds et murs, certains plafonds en forme de dôme Commodités extérieures les plus importantes de la maison : sentiers pédestres, aménagement paysager mature et arbres, piscine chauffée de style complexe avec jacuzzi, espace barbecue dans le pool house divertissant, grands réservoirs d’eau, clôture électrifiée, générateur de secours, propriété entièrement murée, double entrée par deux routes différentes, gymnase, système d’alarme, porte de garde entièrement équipée, terrasses et balcons
Features:
- Air Conditioning
- Alarm
- Doorman
- Garage
- Garden
- Parking
- Pool Outdoor
- Security
- Barbecue
- Dining Room
- Hot Tub
- Internet
- Balcony
- Terrace This palatial luxury estate has no equal in Escazu. A unique architectural mansion in Escazu in one of the best locations in town. At just a few minutes from all kinds of first class services, this luxury home offered for the first time for sale in Escazu enjoys the benefits of maximum privacy, security and tranquillity. Phenomenal privacy on more than two acres is complemented by extraordinary landscaping and resort style entertainment areas. The oversize heated swimming pool with waterfall and wet bar, is surrounded by terraces and is the focal point of the gardens. The pool house has a bathroom and is located next to the pool area. It is the ideal place for enjoying a BBQ with family and friends. A walking trail connects the pool area with the main house in direct access to the lower level of the main house, where you will find a large gym area with game room, massage rooms, changing rooms and storage area of approximately 300 m2 of construction area. In the main level of the mansion a gigantic double door opens to the grand foyer. To the right you will find the office, a large family room with bar area, direct access to a covered garage for two cars, and a gigantic master suite with double walking closet and bathroom in marble, with Jacuzzi and shower. To the left of the grand foyer you will find the elegant formal dining room of 78 m with access to the elevated terrace. The kitchen area of 150 m2 comes with top of the line appliances, quartz countertops and porcelanato floors, a family dining room and breakfast area. It also opens to the terrace. At the center of the mansion, you will find the spectacular formal social areas of approximately 450 m2, enjoying marble floors, high ceilings, a string water fall, floor to roof windows, different social ambiances and direct access to the elevated terrace overlooking the gardens, the pool area and the Escazu mountains. Next to this area you will find an ample bar area, with nice cabinetry in fine woods and a wall in brick details. An impressible marble staircase leads to the third floor of the house with an ample family room with marble floors, vaulted ceiling and an area of 125 m2 overlooking the formal social areas. This area offers five oversized bedrooms. Each bedroom comes with private bathroom and walk-in closet. One of bedrooms is the main master suite of the mansion with sitting area, Jacuzzi, two bathrooms for him and for her and independent walk-in closets for each one. All bathrooms come with marble countertops and cabinetry in fine woods. Additionally, you will also have another covered garage for four cars, parking area for up to 30 cars, a caretaker’s house with two bedrooms, open floor dining and kitchen area, and a bathroom. The property has access by two main roads, and at the main entrance you will find a guard gate with a bathroom. This unique mansion offered for sale in Escazu is the ideal property for an embassy or ambassador’s house, multinational company or ONG’s headquarters, a private estate for a large family, a corporate retreat center, a boutique hotel strategically located, etc. Home interior most important amenities:
Marble floors, precious woods, stone work, casted iron details, triple-height ceilings, travertine walls, brick detailing in some ceilings and walls, some domed ceilings Home exterior most important amenities: walking trails, mature landscaping and trees, resort style heated swimming pool area with Jacuzzi, BBQ area within the entertaining pool house, large water reservoir tanks, electrified fencing, backup generator, totally walled property, double entrance by two different roads, gym, alarm system, guard gate fully equipped, terraces and balconies
Features:
- Air Conditioning
- Alarm
- Doorman
- Garage
- Garden
- Parking
- Pool Outdoor
- Security
- Barbecue
- Dining Room
- Hot Tub
- Internet
- Balcony
- Terrace