A CARREGAR FOTOGRAFIAS...
Apartamento e Condomínio (Para venda)
5 dv
120 m²
Referência:
EDEN-T97102016
/ 97102016
Referência:
EDEN-T97102016
País:
PL
Cidade:
Krakow
Categoria:
Residencial
Tipo de listagem:
Para venda
Tipo de Imóvel:
Apartamento e Condomínio
Tamanho do imóvel:
120 m²
Divisões:
5
Piso:
1
Varanda:
Sim
PRIX DU M² DANS LES VILLES VOISINES
| Ville |
Prix m2 moyen maison |
Prix m2 moyen appartement |
|---|---|---|
| Lesser Poland | - | 1.643 EUR |

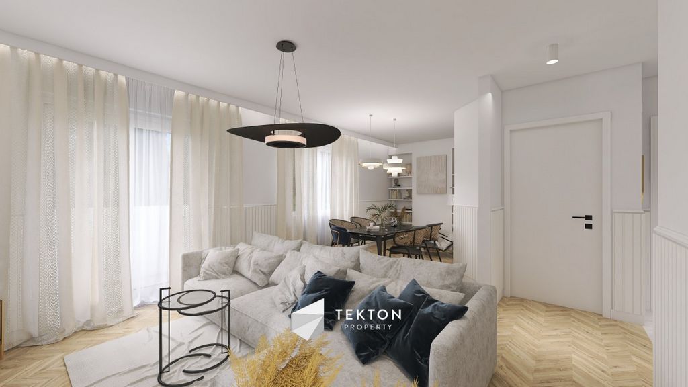
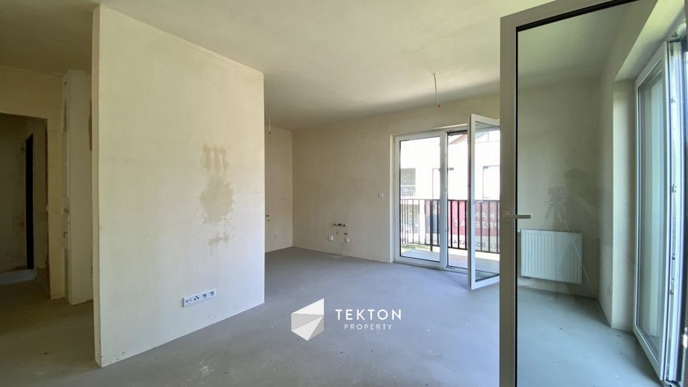

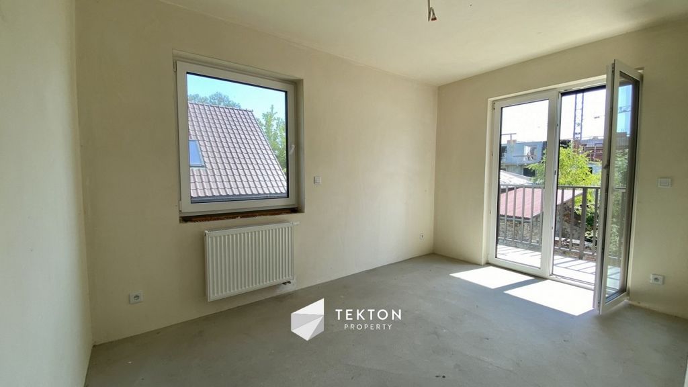
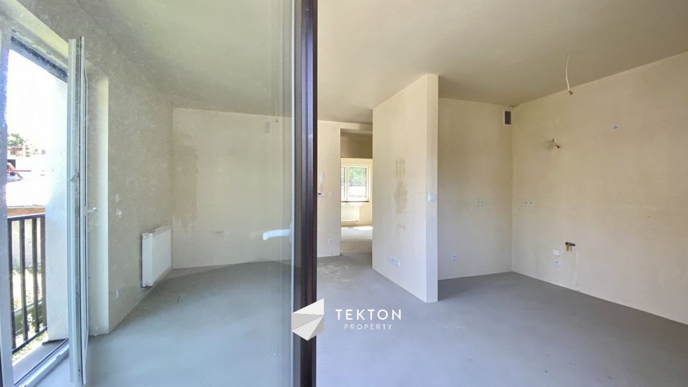
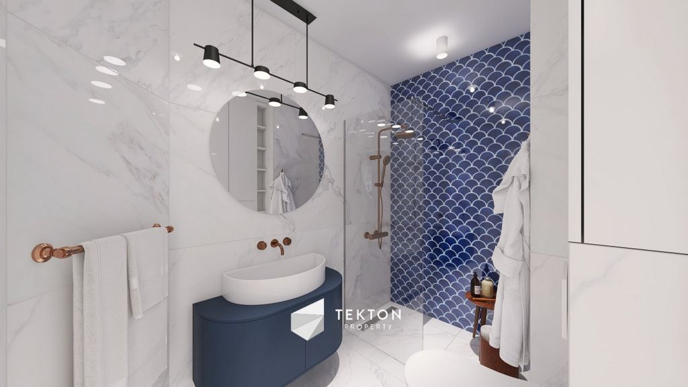
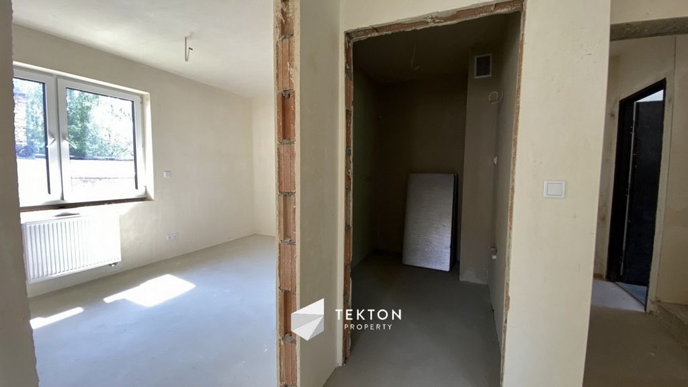
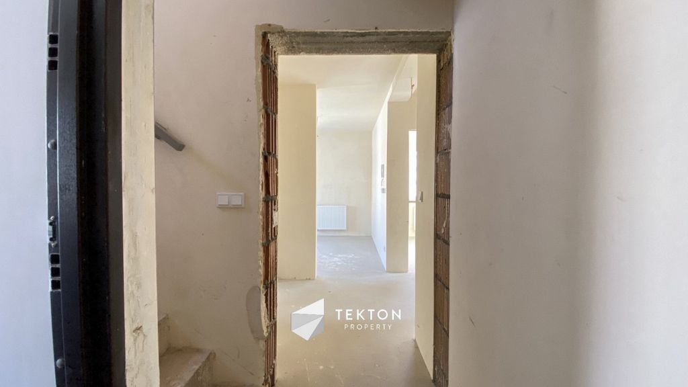
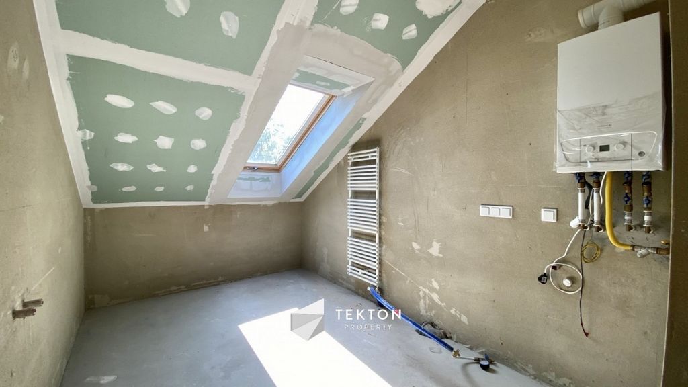


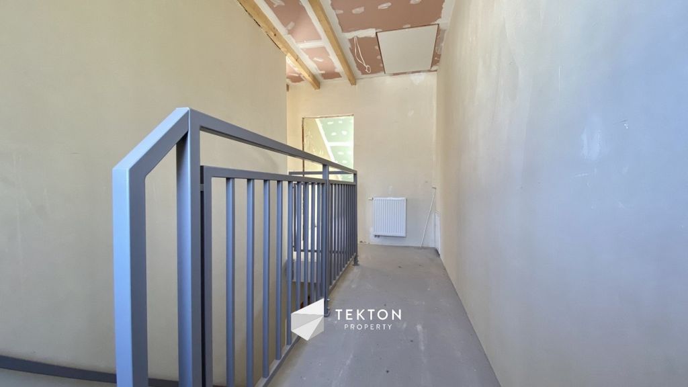
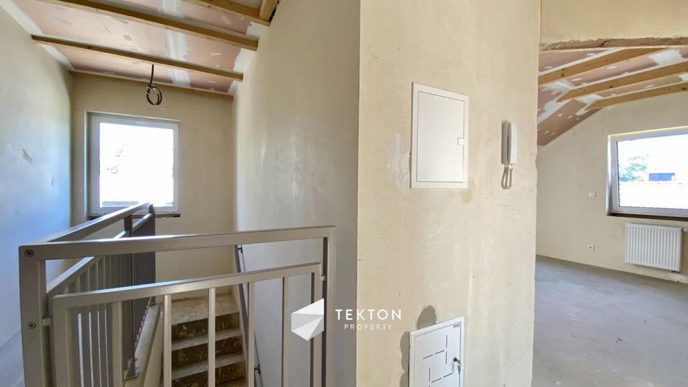
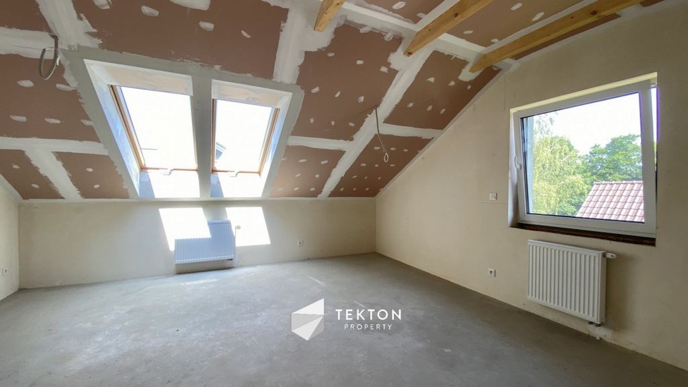
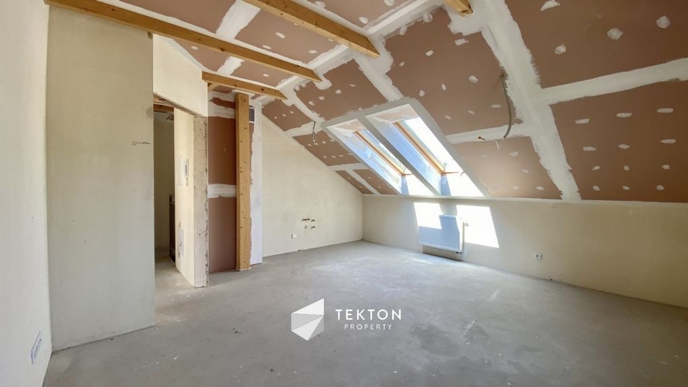


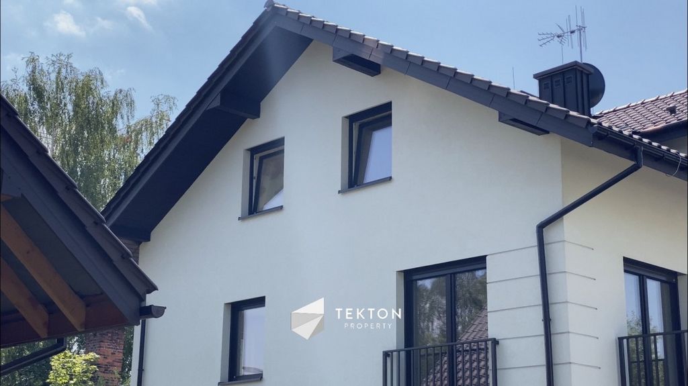


Rent-free apartment - no administrative rent
DESCRIPTION:
The apartment is located on Emaus Street in the prestigious Zwierzyniec district, famous for its numerous green areas: just 1200 m from Krakowskie Błonia, near the Wolski Forest, Decius Park, Kościuszko Mound, numerous walking and cycling paths. At the same time, it is close to the center - only 10 minutes by car and 15 minutes by car to the Balice airport. Nearby shops, restaurants, cafes, primary school, kindergarten, bus stop.
DECOMPOSITION:
Living room with kitchenette + 4 rooms + 2 bathrooms = 120.21 m2 of apartment area (usable area is 103.42 m2).
In addition, two balconies and an attic.
First floor:
1. A room with a kitchenette of 22.08 m2 with large windows and a balcony.
2. Room 11.98 m2
3. Room 11.01 m2 with balcony
4. Hall 6.04 m2
5. Hall 5.20 m2
6. Bathroom 3.75 m2
Second floor (attic):
1. Room 23.25 m2 (usable area 16.45 m2) with the possibility of creating an additional kitchenette
2. Room 19.18 m2 (usable area 12.69 m2)
3. Bathroom 10.00 m2 (usable area 6.50 m2)
4. Hall 7.72 m2
Apartment in a newly built semi-detached house. Intuitive room layout, but it can also be modified to suit your needs. An additional kitchen can be made in the attic and thus create two independent apartments.
The apartment includes a paved parking space with a fragment of green space, a total of approx. 25 m2.
On the first floor there are two balconies, and in the attic there is an attic with a roof window, where you can accommodate a large amount of additional equipment.
The bedrooms in the attic have large roof windows, and the other windows in the apartment have electric external blinds installed, which, in addition to burglary protection, will protect against heat in summer, and in winter provide additional insulation against heat loss.
BUILDING:
Put into use at the end of 2020. Gas central heating - combi stove. Water and sewage - municipal. Antenna sets - RTV, SAT and DVBT. The walls are made of Porotherm Wieneberger hollow brick. Wall insulation - graphite polystyrene, roof insulation - mineral wool. Reinforced concrete ceilings are poured. Brass ceramic tile. Gerda NTT75 RC2 anti-burglary exterior door. Doors to Gerda Comfort apartments.
TEKTON PROPERTY IS THE BEST REAL ESTATE AGENCY IN POLAND ACCORDING TO THE OTODOM REAL ESTATE LEADER 2020 COMPETITION.
Find us in your city: Gdańsk, 10 Chmielna Street - Warsaw, 1/311 Dąbrowskiego Square - Wrocław, 3A/118 Kasztanowa Street - Kraków, 7/4 Józefitów Street - Poznań, 6/D6 Wojskowa Street - Łódź, 70 Zachodnia Street, room 223.
By cooperating with Tekton Property representatives, you gain:
- time saving
- verification of documents from the formal and legal side
- agent support at every stage of the transaction
- assistance in obtaining a mortgage loan in several banks
- inspection of contracts before concluding a notarial deed at proven Notaries
- own macroeconomic analyses and reports on activities carried out
- access to transaction prices from the area
Contact your account manager and they will guide you through all stages of the transaction.
We invite you to cooperation!
This announcement does not constitute a commercial offer within the meaning of the provisions of Article 66 of the Civil Code, and the data presented are for information purposes only.
Features:
- Balcony Veja mais Veja menos Dwupoziomowe mieszkanie w stanie deweloperskim, idealne dla rodziny z dziećmi, blisko natury i blisko miasta.
Mieszkanie bezczynszowe - brak czynszu administracyjnego
OPIS:
Mieszkanie znajduje się na ul. Emaus w prestiżowej dzielnicy Zwierzyniec, słynącej z licznych terenów zielonych: zaledwie 1200 m od Krakowskich Błoni, niedaleko Las Wolski, Park Decjusza, Kopiec Kościuszki, liczne ścieżki spacerowe oraz rowerowe. Jednocześnie blisko do centrum - tylko 10 minut autem oraz 15 minut autem do lotniska Balice. W pobliżu sklepy, restauracje, kawiarnie, szkoła podstawowa, przedszkole, przystanek autobusowy.
ROZKŁAD:
Salon z aneksem kuchennym + 4 pokoje + 2 łazienki = 120,21 m2 powierzchni mieszkania (pow. użytkowa to 103,42 m2).
Dodatkowo dwa balkony i strych.
Piętro I:
1. Pokój z aneksem kuchennym 22,08 m2 z dużymi oknami i balkonem.
2. Pokój 11,98 m2
3. Pokój 11,01 m2 z balkonem
4. Przedpokój 6,04 m2
5. Przedpokój 5,20 m2
6. Łazienka 3,75 m2
Piętro II (poddasze):
1. Pokój 23,25 m2 (pow. użytkowa 16,45 m2) z możliwością utworzenia dodatkowego aneksu kuchennego
2. Pokój 19,18 m2 (pow. użytkowa 12,69 m2)
3. Łazienka 10,00 m2 (pow. użytkowa 6,50 m2)
4. Przedpokój 7,72 m2
Mieszkanie w nowo wybudowanym bliźniaku. Intuicyjny rozkład pomieszczeń, ale można go też zmodyfikować, dopasowując do własnych potrzeb. Na poddaszu można zrobić dodatkową kuchnię i w ten sposób stworzyć dwa niezależne mieszkania.
Do mieszkania przynależy wybrukowane miejsce parkingowe wraz z fragmentem powierzchni zielonej, w sumie ok. 25 m2.
Na I piętrze znajdują się dwa balkony, a na poddaszu strych z oknem dachowym, gdzie pomieścisz dużą ilość dodatkowego sprzętu.
Sypialnie na poddaszu posiadają duże okna dachowe, a pozostałe okna w mieszkaniu mają zamontowane elektryczne rolety zewnętrzne, które poza ochroną włamaniową, ochronią przed upałem w lato, a w zimę stanowią dodatkową izolację przed utratą ciepła.
BUDYNEK:
Oddany do użytku pod koniec 2020 roku. Centralne ogrzewanie gazowe - piec dwufunkcyjny. Woda i kanalizacja - miejska. Zestawy antenowe - RTV, SAT i DVBT. Ściany murowane pustakiem Porotherm Wieneberger. Ocieplenie ścian - styropian grafitowy, ocieplenie dachu - wełna mineralna. Stropy żelbetowe wylewane. Dachówka ceramiczna Brass. Drzwi zewnętrzne antywłamaniowe Gerda NTT75 RC2. Drzwi do mieszkań Gerda Comfort.
TEKTON PROPERTY TO NAJLEPSZE BIURO NIERUCHOMOŚCI W POLSCE WG KONKURSU LIDER NIERUCHOMOŚCI OTODOM 2020.
Znajdź nas w swoim mieście: Gdańsk, ul. Chmielna 10 - Warszawa, Plac Dąbrowskiego 1/311 - Wrocław, ul. Kasztanowa 3A/118 - Kraków, ul. Józefitów 7/4 - Poznań, ul. Wojskowa 6/D6 - Łódź, ul. Zachodnia 70 pok. 223.
Podejmując współpracę z przedstawicielami Tekton Property zyskujesz:
- oszczędność czasu
- weryfikację dokumentów od strony formalno-prawnej
- wsparcie agenta na każdym etapie transakcji
- pomoc przy uzyskaniu kredytu hipotecznego w kilkunastu bankach
- wgląd do umów przed zawarciem aktu notarialnego u sprawdzonych Notariuszy
- własne analizy makroekonomiczne i raporty z prowadzonych działań
- dostęp do cen transakcyjnych z okolicy
Skontaktuj się z opiekunem oferty, a on poprowadzi Cię przez wszystkie etapy transakcji.
Zapraszamy do współpracy!
Niniejsze ogłoszenie nie stanowi oferty handlowej w rozumieniu przepisów art. 66 k.c., a przedstawione dane mają charakter informacyjny.
Features:
- Balcony A two-level apartment in a developer's standard, ideal for a family with children, close to nature and close to the city.
Rent-free apartment - no administrative rent
DESCRIPTION:
The apartment is located on Emaus Street in the prestigious Zwierzyniec district, famous for its numerous green areas: just 1200 m from Krakowskie Błonia, near the Wolski Forest, Decius Park, Kościuszko Mound, numerous walking and cycling paths. At the same time, it is close to the center - only 10 minutes by car and 15 minutes by car to the Balice airport. Nearby shops, restaurants, cafes, primary school, kindergarten, bus stop.
DECOMPOSITION:
Living room with kitchenette + 4 rooms + 2 bathrooms = 120.21 m2 of apartment area (usable area is 103.42 m2).
In addition, two balconies and an attic.
First floor:
1. A room with a kitchenette of 22.08 m2 with large windows and a balcony.
2. Room 11.98 m2
3. Room 11.01 m2 with balcony
4. Hall 6.04 m2
5. Hall 5.20 m2
6. Bathroom 3.75 m2
Second floor (attic):
1. Room 23.25 m2 (usable area 16.45 m2) with the possibility of creating an additional kitchenette
2. Room 19.18 m2 (usable area 12.69 m2)
3. Bathroom 10.00 m2 (usable area 6.50 m2)
4. Hall 7.72 m2
Apartment in a newly built semi-detached house. Intuitive room layout, but it can also be modified to suit your needs. An additional kitchen can be made in the attic and thus create two independent apartments.
The apartment includes a paved parking space with a fragment of green space, a total of approx. 25 m2.
On the first floor there are two balconies, and in the attic there is an attic with a roof window, where you can accommodate a large amount of additional equipment.
The bedrooms in the attic have large roof windows, and the other windows in the apartment have electric external blinds installed, which, in addition to burglary protection, will protect against heat in summer, and in winter provide additional insulation against heat loss.
BUILDING:
Put into use at the end of 2020. Gas central heating - combi stove. Water and sewage - municipal. Antenna sets - RTV, SAT and DVBT. The walls are made of Porotherm Wieneberger hollow brick. Wall insulation - graphite polystyrene, roof insulation - mineral wool. Reinforced concrete ceilings are poured. Brass ceramic tile. Gerda NTT75 RC2 anti-burglary exterior door. Doors to Gerda Comfort apartments.
TEKTON PROPERTY IS THE BEST REAL ESTATE AGENCY IN POLAND ACCORDING TO THE OTODOM REAL ESTATE LEADER 2020 COMPETITION.
Find us in your city: Gdańsk, 10 Chmielna Street - Warsaw, 1/311 Dąbrowskiego Square - Wrocław, 3A/118 Kasztanowa Street - Kraków, 7/4 Józefitów Street - Poznań, 6/D6 Wojskowa Street - Łódź, 70 Zachodnia Street, room 223.
By cooperating with Tekton Property representatives, you gain:
- time saving
- verification of documents from the formal and legal side
- agent support at every stage of the transaction
- assistance in obtaining a mortgage loan in several banks
- inspection of contracts before concluding a notarial deed at proven Notaries
- own macroeconomic analyses and reports on activities carried out
- access to transaction prices from the area
Contact your account manager and they will guide you through all stages of the transaction.
We invite you to cooperation!
This announcement does not constitute a commercial offer within the meaning of the provisions of Article 66 of the Civil Code, and the data presented are for information purposes only.
Features:
- Balcony