A CARREGAR FOTOGRAFIAS...
Szczecinek - Casa e casa unifamiliar à vendre
936.245 EUR
Casa e Casa Unifamiliar (Para venda)
Referência:
EDEN-T97102368
/ 97102368
Referência:
EDEN-T97102368
País:
PL
Cidade:
Szczecinek
Código Postal:
78
Categoria:
Residencial
Tipo de listagem:
Para venda
Tipo de Imóvel:
Casa e Casa Unifamiliar
Tamanho do imóvel:
837 m²
Tamanho do lote:
229.400 m²
Divisões:
5
Quartos:
3
Casas de Banho:
3










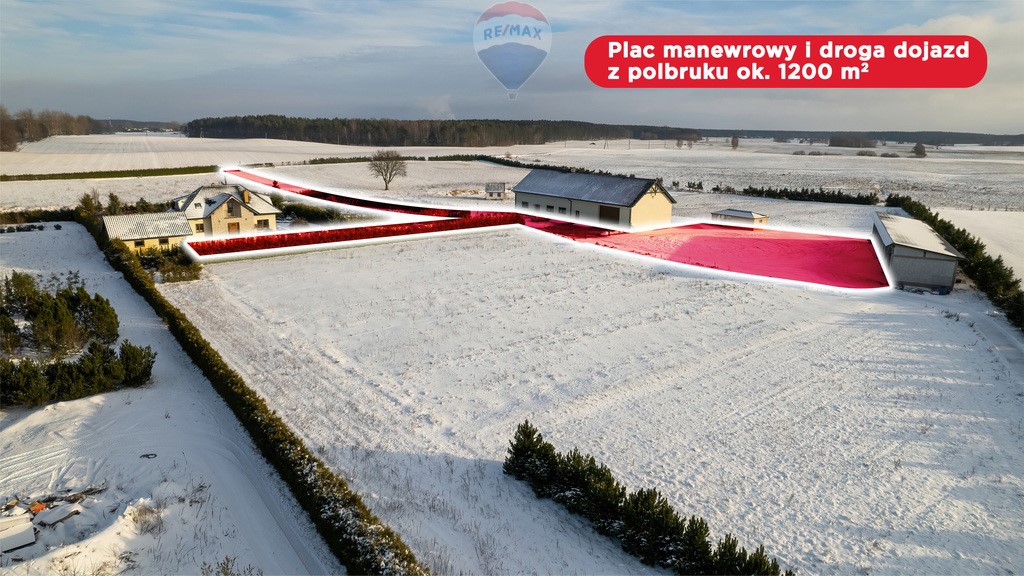






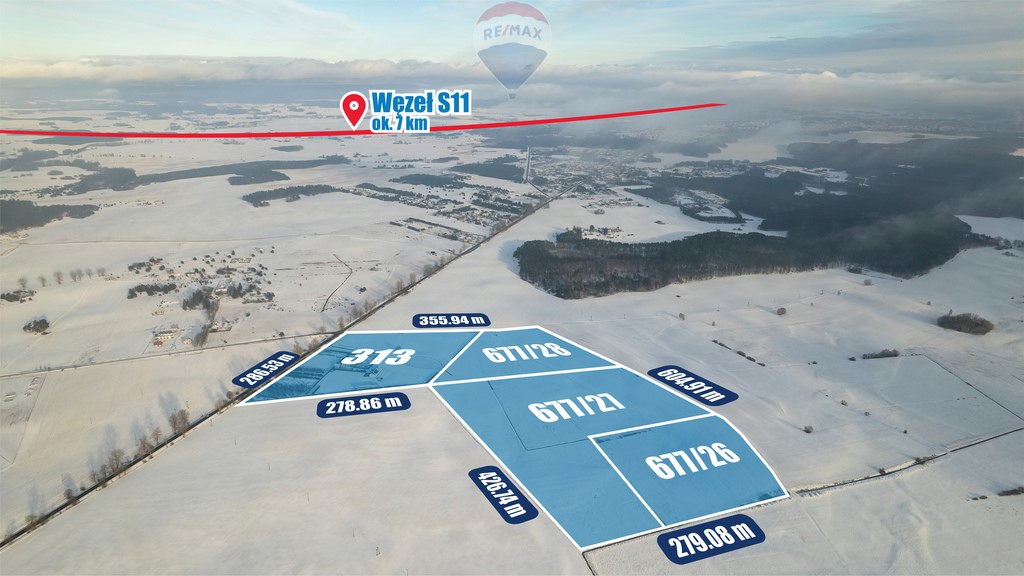




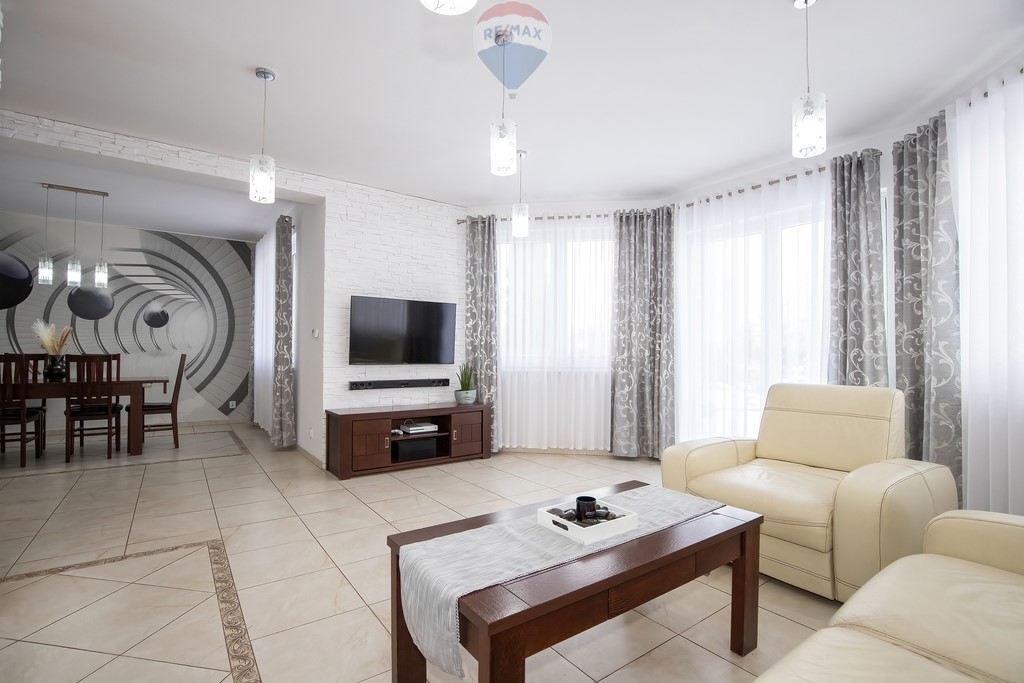
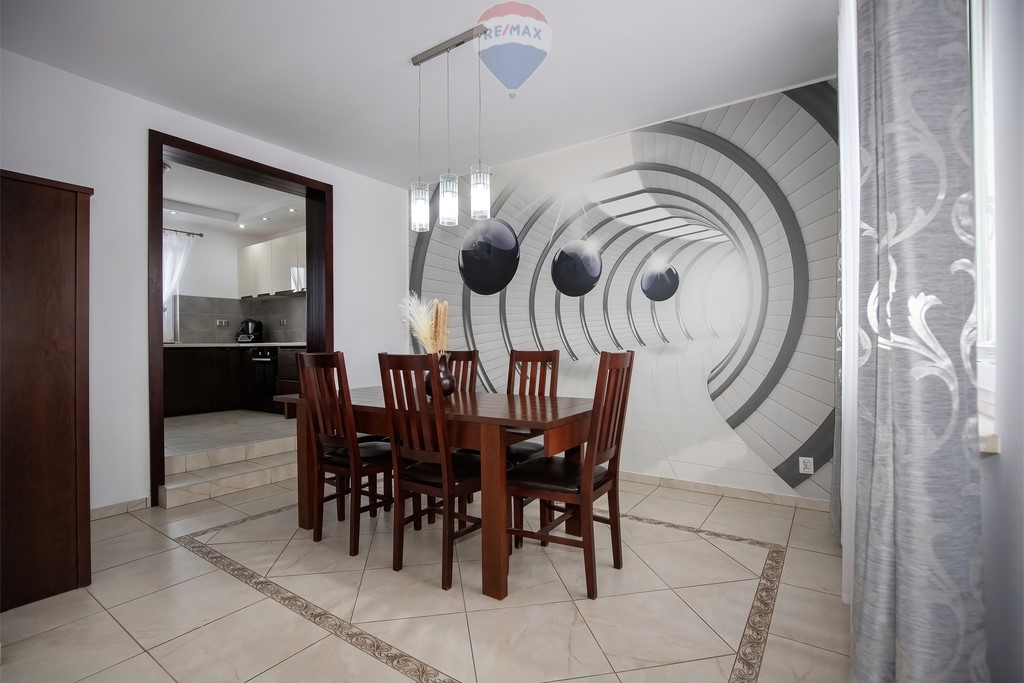










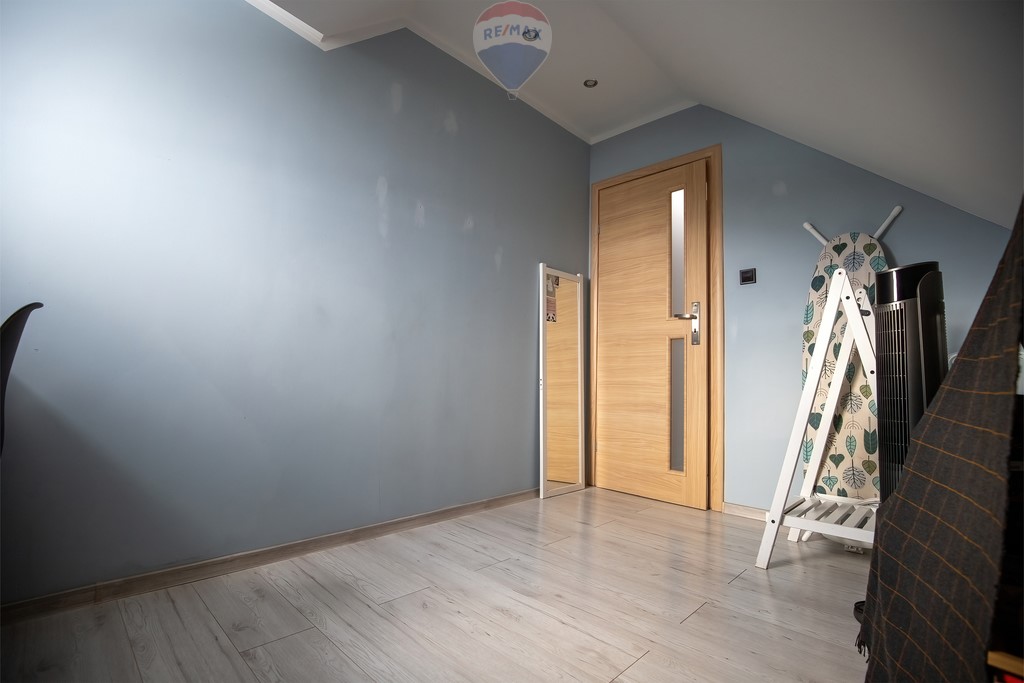






















Link to the Geoportal website showing the location of the built-up plot No. 313 (agricultural plots No. 677/26; 677/27 and 677/28 are included in the price of the entire property):
.0101.313
The property is located in Parsęck, 1.5 km from Szczecinek. It consists of a detached house, a two-car garage in a separate building, a production and office building, an 8-car carport and almost 23 hectares of agricultural land.
The detached house with an area of approx. 155 m2 consists of:
- a spacious living room combined with a dining room with access to the terrace and a fireplace,
- a bright kitchen with built-in furniture,
- a hall with wooden stairs,
-Bedroom
- a utility room equipped with a toilet and a shower, which can be accessed from the yard,
- a separate toilet,
- and a technical room with a furnace with a storage tank and an electric boiler.
On the first floor you will find:
- bedrooms with a separate dressing room and terrace,
- two bedrooms,
- a bathroom with a bathtub,
- spacious hall with access to another terrace.
There is also a two-car garage next to the house. In addition to space for cars, there is plenty of space for DIY or storage of less necessary devices.
The house was commissioned in 2009. During the construction, a 14 kV overhead line with its own transformer station and a deep well was built for its own use. On the outbuilding there are photovoltaic panels with a capacity of 10 kW, and on a part of the 6 ha plot there is also a retention pond to which pumps have been connected, which can be used in the period from May 1 to August 31 to water plants, grass, etc. All this will take care of the new owner's wallet when it comes to maintaining the property.
The outbuilding with a brick 8-car carport consists of:
- a production hall with a bathroom, a warehouse and a boiler room, with a total area of 195 m2,
- office room,
-Locker room
- separate toilet.
On the first floor of the building there is approx. 145 m2 of usable space, which can be used, e.g. for a separate apartment, rooms for employees or an additional warehouse.
The building has a separate heating source for "eco-pea coal" and electricity for "power". Currently, the building is rented by a welding company that will continue to be interested in working there.
The carport with a height of 5.76 m will accommodate larger equipment and machines, and the access road as well as the manoeuvring area made of paving stones with a total area of about 1200 m2 will ensure comfort in moving around the property.
A great advantage of the property for sale is its proximity to the city of Szczecinek, which attracts new residents with charming lakes and forests. And the area of almost 23 hectares gives many opportunities for further expansion or sale of land at a profit. The junction of the S11 expressway in the direction of Koszalin-Poznań is only 7 km away. Currently, the Bobolice - Szczecinek section is under construction, which is to be put into operation by July 2026.
Investment potential:
- possibility of renting an outbuilding for additional income,
- the property is ideal for running e.g. a garden centre,
- This place is also perfect for animal lovers for e.g. a horse stable, etc.
When purchasing a property, the current owner issues an invoice for the amount of PLN 1,000,000. net + (23% VAT), which concerns the sale of a farm building with an 8-car shed.
Your REMAX real estate agent on the trail,
Tymoteusz Lesiak
Email: tymoteusz.lesiak@
RE/MAX Licensed Real Estate Agent, License PL1-P298400
In the case of this offer, the remuneration of our office is covered by the owner of the property.
The description of the offer contained on the website is prepared on the basis of the inspection of the property and information obtained from the owner, may be subject to update and does not constitute an offer specified in Article 66 et seq. of the Civil Code.
Offer sent from ASARI CRM (asaricrm.com) Veja mais Veja menos Pamiętaj, wynagrodzenie biura REMAX NA TROPIE pokrywa wyłącznie strona sprzedająca.
Link do strony Geoportal pokazujący lokalizację zabudowanej działki nr 313 (działki rolne nr 677/26; 677/27 i 677/28 są w cenie całej nieruchomości):
.0101.313
Nieruchomość zlokalizowana w Parsęcku, 1,5 km od Szczecinka. Składa się z domu wolnostojącego, garażu dwustanowiskowego w osobnym budynku, budynku produkcyjno-biurowego, wiaty garażowej 8 - stanowiskowej oraz prawie 23 ha ziemi rolnej.
Dom wolnostojący o powierzchni ok. 155 m2 składa się z:
- przestronnego salonu połączonego z jadalnią z wyjściem na taras jaki i kominkiem,
- widnej kuchni z meblami w zabudowie,
- przedpokoju z drewnianymi schodami,
- sypialni,
- pomieszczenia gospodarczego wyposażonego w WC i prysznic, do którego można wejść z podwórka,
- osobnego WC,
- oraz pomieszczenia technicznego z piecem etażowym z zasobnikiem jaki i bojlerem elektrycznym.
Na piętrze znajdziemy:
- sypialnie z osobną garderoba i tarasem,
- dwie sypialnie,
- łazienkę z wanną,
- przestronny hol z wyjściem na kolejny taras.
Przy domu znajduje się również garaż dwu stanowiskowy. Oprócz miejsca na auta zostaje sporo miejsca na majsterkowanie lub przechowanie mniej potrzebnych urządzeń.
Dom został oddany do użytku w 2009 roku. Podczas budowy powstała na użytek własny linia napowietrzna o mocy 14 kV z własną stacją transformatorową oraz studnia głębinowa. Na budynku gospodarczym znajdują się panele fotowoltaiczne o mocy 10 kW, a na części 6 ha działki znajduje się również staw retencyjny do którego podłączone zostały pompy, które można użyć w okresie 1 maja - 31 sierpnia do podlewania roślin, trawy, itp. Wszystko to zadba o portfel nowego właściciela jeżeli chodzi o utrzymanie nieruchomości.
Budynek gospodarczy wraz z murowaną wiatą garażową 8-stanowiskową składa się z:
- hali produkcyjnej wraz z łazienką, magazynu i kotłowni, łącznie o pow. 195 m2,
- pokoju biurowego,
- szatni,
- osobnego WC.
Na piętrze budynku znajduje się ok. 145 m2 powierzchni użytkowej, którą możemy zagospodarować, np. na osobne mieszkanie, pokoje dla pracowników lub dodatkowy magazyn.
Budynek posiada osobne źródło ogrzewania na "ekogroszek" oraz prąd "siłę". Obecnie budynek jest wynajmowany przez firmę spawalniczą, która nadal będzie zainteresowana pracą w tym miejscu.
Wiata garażowa o wysokości 5,76 m pomieści większe sprzęty i maszyny, a droga dojazdowa jak i plac manewrowy wykonany z kostki brukowej o łącznej pow. ok 1200 m2 znajdzie zapewni komfort w poruszaniu się po posesji.
Dużym atutem sprzedawanej nieruchomości jest bliska lokalizacja z miastem Szczecinek, które to przyciąga nowych mieszkańców urokliwymi jeziorami oraz lasami. A powierzchnia prawie 23 ha daje wiele możliwości na dalszą rozbudowę lub sprzedaż gruntów z zyskiem. Do węzła drogi ekspresowej S11 kierunek Koszalin- Poznań jest zaledwie 7 km. Aktualnie w budowie jest odcinek Bobolice - Szczecinek, który ma zostać oddany do użytku do lipca 2026 r.
Potencjał Inwestycyjny:
- możliwość wynajmu budynku gospodarczego dla dodatkowego dochodu,
- posesja idealnie nadaje się do prowadzenia np. centrum ogrodniczego,
- to miejsce doskonale nadaje się również dla miłośników zwierząt pod np. stadninę koni, itp.
Przy zakupie nieruchomości obecny właściciel wystawia fakturę na kwotę 1.000.000 zł. netto + (23% VAT), która dotyczy sprzedaży budynku gosp. wraz z wiatą 8 - stanowiskową.
Twój Agent Nieruchomości REMAX Na Tropie,
Tymoteusz Lesiak
Email: tymoteusz.lesiak@
Licencjonowany Agent Nieruchomości RE/MAX, Licencja PL1-P298400
W przypadku tej oferty wynagrodzenie naszego biura pokrywa właściciel nieruchomości.
Opis oferty zawarty na stronie internetowej sporządzany jest na podstawie oględzin nieruchomości oraz informacji uzyskanych od właściciela, może podlegać aktualizacji i nie stanowi oferty określonej w art. 66 i następnych K.C.
Oferta wysłana z programu dla biur nieruchomości ASARI CRM (asaricrm.com) Remember, the remuneration of the REMAX NA TROPIE office is covered only by the selling party.
Link to the Geoportal website showing the location of the built-up plot No. 313 (agricultural plots No. 677/26; 677/27 and 677/28 are included in the price of the entire property):
.0101.313
The property is located in Parsęck, 1.5 km from Szczecinek. It consists of a detached house, a two-car garage in a separate building, a production and office building, an 8-car carport and almost 23 hectares of agricultural land.
The detached house with an area of approx. 155 m2 consists of:
- a spacious living room combined with a dining room with access to the terrace and a fireplace,
- a bright kitchen with built-in furniture,
- a hall with wooden stairs,
-Bedroom
- a utility room equipped with a toilet and a shower, which can be accessed from the yard,
- a separate toilet,
- and a technical room with a furnace with a storage tank and an electric boiler.
On the first floor you will find:
- bedrooms with a separate dressing room and terrace,
- two bedrooms,
- a bathroom with a bathtub,
- spacious hall with access to another terrace.
There is also a two-car garage next to the house. In addition to space for cars, there is plenty of space for DIY or storage of less necessary devices.
The house was commissioned in 2009. During the construction, a 14 kV overhead line with its own transformer station and a deep well was built for its own use. On the outbuilding there are photovoltaic panels with a capacity of 10 kW, and on a part of the 6 ha plot there is also a retention pond to which pumps have been connected, which can be used in the period from May 1 to August 31 to water plants, grass, etc. All this will take care of the new owner's wallet when it comes to maintaining the property.
The outbuilding with a brick 8-car carport consists of:
- a production hall with a bathroom, a warehouse and a boiler room, with a total area of 195 m2,
- office room,
-Locker room
- separate toilet.
On the first floor of the building there is approx. 145 m2 of usable space, which can be used, e.g. for a separate apartment, rooms for employees or an additional warehouse.
The building has a separate heating source for "eco-pea coal" and electricity for "power". Currently, the building is rented by a welding company that will continue to be interested in working there.
The carport with a height of 5.76 m will accommodate larger equipment and machines, and the access road as well as the manoeuvring area made of paving stones with a total area of about 1200 m2 will ensure comfort in moving around the property.
A great advantage of the property for sale is its proximity to the city of Szczecinek, which attracts new residents with charming lakes and forests. And the area of almost 23 hectares gives many opportunities for further expansion or sale of land at a profit. The junction of the S11 expressway in the direction of Koszalin-Poznań is only 7 km away. Currently, the Bobolice - Szczecinek section is under construction, which is to be put into operation by July 2026.
Investment potential:
- possibility of renting an outbuilding for additional income,
- the property is ideal for running e.g. a garden centre,
- This place is also perfect for animal lovers for e.g. a horse stable, etc.
When purchasing a property, the current owner issues an invoice for the amount of PLN 1,000,000. net + (23% VAT), which concerns the sale of a farm building with an 8-car shed.
Your REMAX real estate agent on the trail,
Tymoteusz Lesiak
Email: tymoteusz.lesiak@
RE/MAX Licensed Real Estate Agent, License PL1-P298400
In the case of this offer, the remuneration of our office is covered by the owner of the property.
The description of the offer contained on the website is prepared on the basis of the inspection of the property and information obtained from the owner, may be subject to update and does not constitute an offer specified in Article 66 et seq. of the Civil Code.
Offer sent from ASARI CRM (asaricrm.com)