1.050.979 EUR
2 dv
4 qt


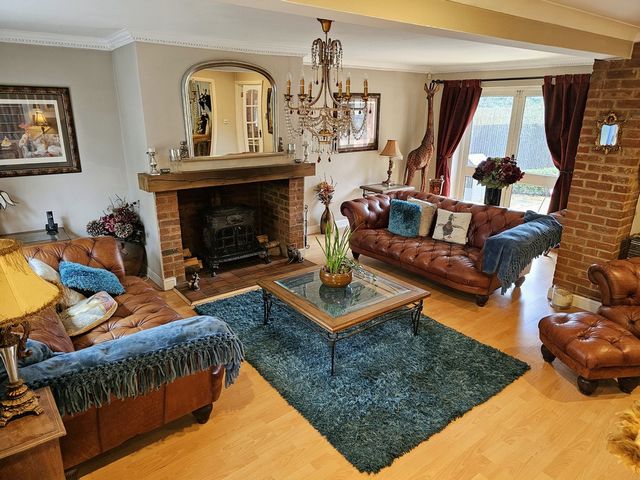
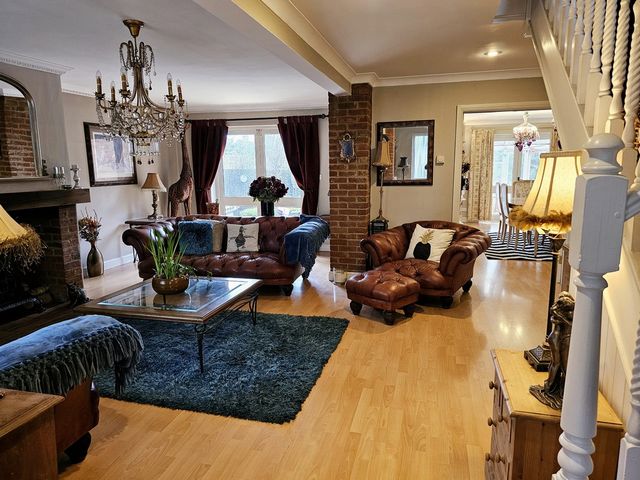

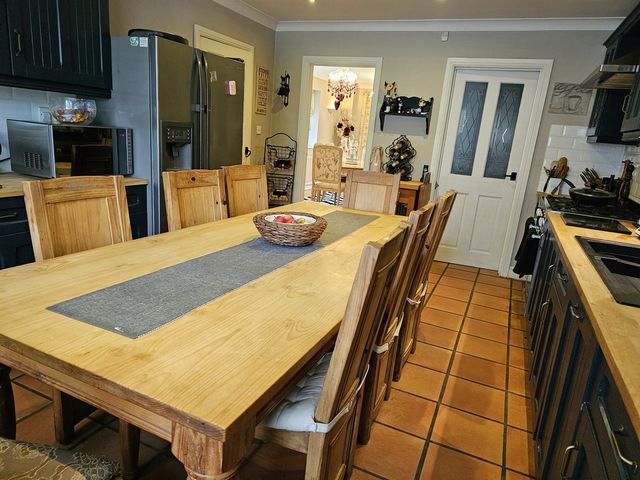
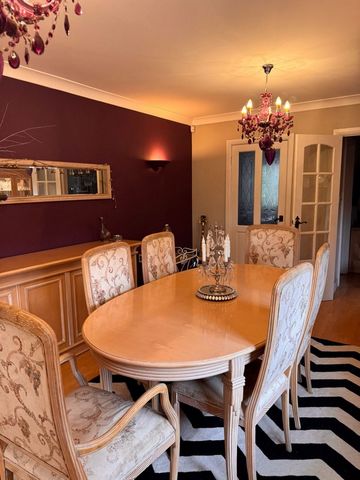
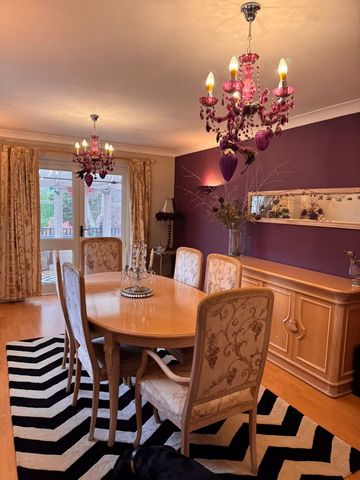
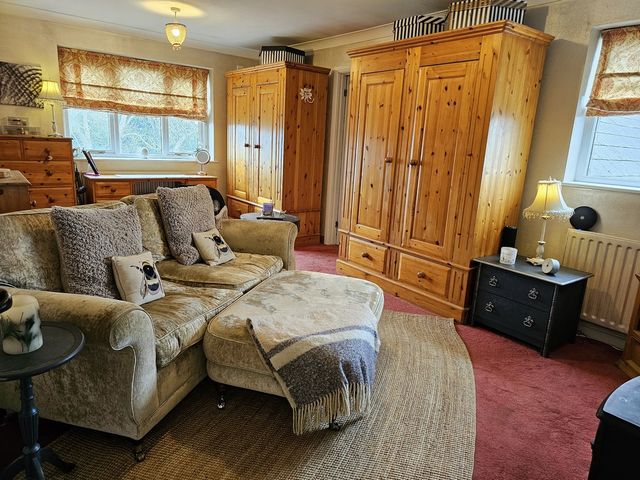
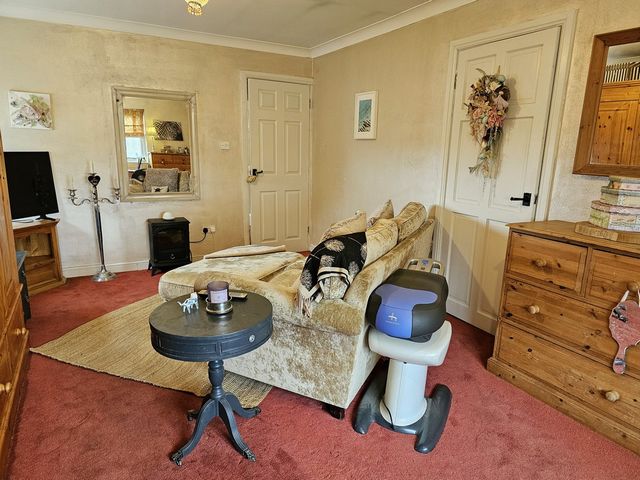
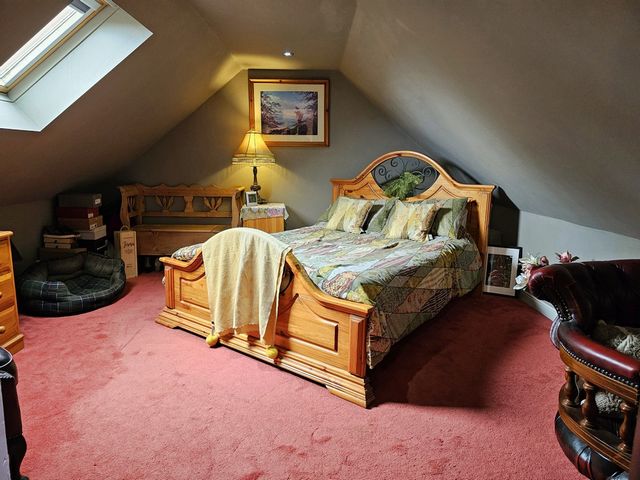
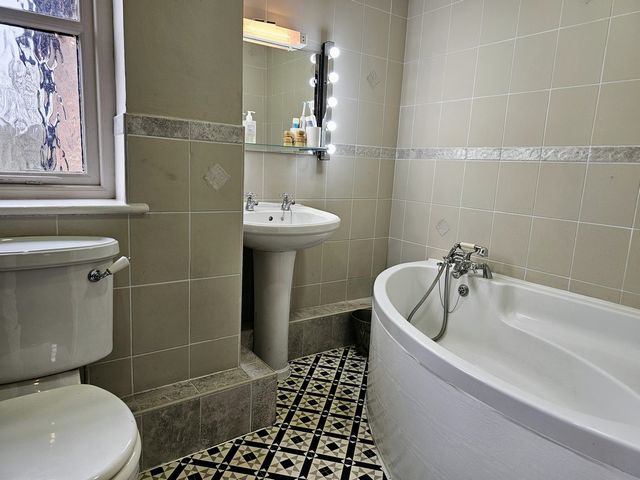

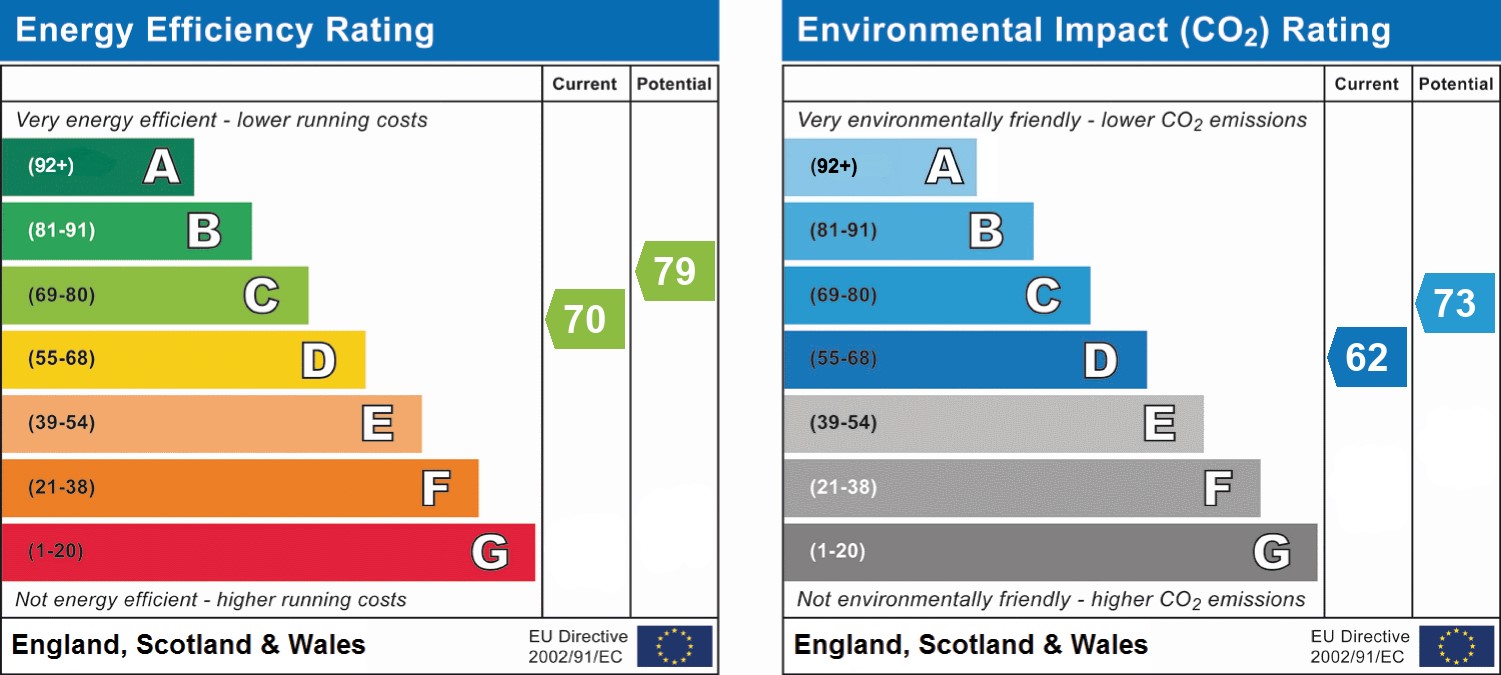
A deceptively spacious detached family home which is priced to reflect some updating required which offers spacious and flexible accommodation throughout.
The property comprises entrance lobby, breakfast kitchen, utility room, cloakroom/WC, dining room, sitting room, conservatory, four bedrooms, the feature having a sitting room and en-suite, guest en-suite, family bathroom, integral double garage, parking to the front and a wonderful rear garden.Ground Floor –
Upon entering, the entrance lobby has stairs rising to the first floor, whilst direct access is provided to an excellent sitting room.
The sitting room has a wood burning stove in a feature surround, a window to the front and French doors to the rear.
The breakfast kitchen has tiled floor, Baumatic oven, integrated dishwasher, space for a table to seat eight guests and a window to the front.
The utility room has tiled floor, access to the cloakroom/WC, along with access to the integral double garage.
The dining room has space for a table to seat eight guests, a window to the side and doors to the conservatory.
The conservatory has tile floor, windows to three elevations and French doors which open out to a superb sun terrace.
First Floor –
To the first floor, the landing has loft access above and airing cupboard.
The feature bedroom has been made into an excellent suite with a sitting room which has windows to the side and rear, with access to the double bedroom which has a velux window and an en-suite shower room.
The guest bedroom has a built in wardrobe, a window to the front and access to an en-suite shower room.
There are two further double bedrooms, one to the front with a large built in wardrobe, and one to the rear, whilst completing the first floor accommodation is the family bathroom which has a corner bath.
Outside –
There is a superb sun terrace which has far reaching views and lovely views over the garden with a fitted hot tub and plenty of space for sun loungers and a table and chairs.
Steps lead to a sloping lawned garden which has mature trees and a feature pond.
Willowmere also benefits from having an integral double garage and generous parking at the front of the property.
A family home with excellent potential which must be viewed to be appreciated.
Location – Finmere is a pretty village situated around five miles from Buckingham and is conveniently located for A422 and the M40 which provides easy access to Birmingham, Oxford, Bicester and London, whilst the local train network provides a commute to Marylebone in under an hour.Construction type: Standard
Electricity supply: Mains
Water supply: Mains
Sewerage: Mains
Heating: Gas central heating
Broadband: Ultra Fast Broadband is available with upload and download speeds of 1,000mbps
Mobile signal/coverage: 4G mobile signal is available in the area but we advise you to check with your provider.
Parking: Three off road parking spaces
Conservation: Trees on the property subject to a tree preservation order
Features:
- Garage
- Garden
- Parking Veja mais Veja menos The property comprises entrance lobby, breakfast kitchen, utility room, cloakroom/WC, dining room, sitting room, conservatory, four bedrooms, the feature having a sitting room and en-suite, guest en-suite, family bathroom, integral double garage, parking to the front and a wonderful rear garden.For more information or to arrange a viewing please contact Terry Robinson at the Fine & Country Banbury office.Accommodation summary
A deceptively spacious detached family home which is priced to reflect some updating required which offers spacious and flexible accommodation throughout.
The property comprises entrance lobby, breakfast kitchen, utility room, cloakroom/WC, dining room, sitting room, conservatory, four bedrooms, the feature having a sitting room and en-suite, guest en-suite, family bathroom, integral double garage, parking to the front and a wonderful rear garden.Ground Floor –
Upon entering, the entrance lobby has stairs rising to the first floor, whilst direct access is provided to an excellent sitting room.
The sitting room has a wood burning stove in a feature surround, a window to the front and French doors to the rear.
The breakfast kitchen has tiled floor, Baumatic oven, integrated dishwasher, space for a table to seat eight guests and a window to the front.
The utility room has tiled floor, access to the cloakroom/WC, along with access to the integral double garage.
The dining room has space for a table to seat eight guests, a window to the side and doors to the conservatory.
The conservatory has tile floor, windows to three elevations and French doors which open out to a superb sun terrace.
First Floor –
To the first floor, the landing has loft access above and airing cupboard.
The feature bedroom has been made into an excellent suite with a sitting room which has windows to the side and rear, with access to the double bedroom which has a velux window and an en-suite shower room.
The guest bedroom has a built in wardrobe, a window to the front and access to an en-suite shower room.
There are two further double bedrooms, one to the front with a large built in wardrobe, and one to the rear, whilst completing the first floor accommodation is the family bathroom which has a corner bath.
Outside –
There is a superb sun terrace which has far reaching views and lovely views over the garden with a fitted hot tub and plenty of space for sun loungers and a table and chairs.
Steps lead to a sloping lawned garden which has mature trees and a feature pond.
Willowmere also benefits from having an integral double garage and generous parking at the front of the property.
A family home with excellent potential which must be viewed to be appreciated.
Location – Finmere is a pretty village situated around five miles from Buckingham and is conveniently located for A422 and the M40 which provides easy access to Birmingham, Oxford, Bicester and London, whilst the local train network provides a commute to Marylebone in under an hour.Construction type: Standard
Electricity supply: Mains
Water supply: Mains
Sewerage: Mains
Heating: Gas central heating
Broadband: Ultra Fast Broadband is available with upload and download speeds of 1,000mbps
Mobile signal/coverage: 4G mobile signal is available in the area but we advise you to check with your provider.
Parking: Three off road parking spaces
Conservation: Trees on the property subject to a tree preservation order
Features:
- Garage
- Garden
- Parking