A CARREGAR FOTOGRAFIAS...
Llandysul - Casa e casa unifamiliar à vendre
864.139 EUR
Casa e Casa Unifamiliar (Para venda)
5 dv
9 qt
4 wc
Referência:
EDEN-T97230843
/ 97230843
Referência:
EDEN-T97230843
País:
GB
Cidade:
Llandysul
Código Postal:
SA44 6LR
Categoria:
Residencial
Tipo de listagem:
Para venda
Tipo de Imóvel:
Casa e Casa Unifamiliar
Divisões:
5
Quartos:
9
Casas de Banho:
4
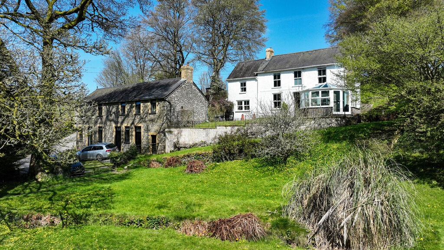



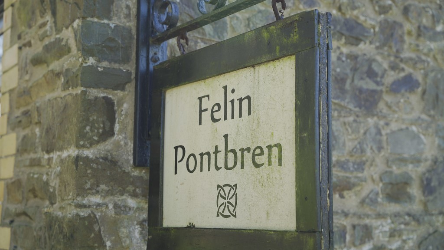




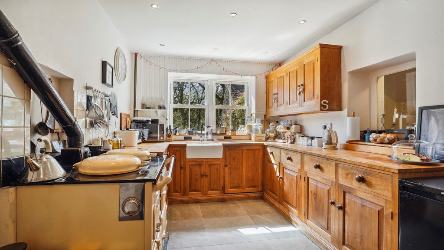
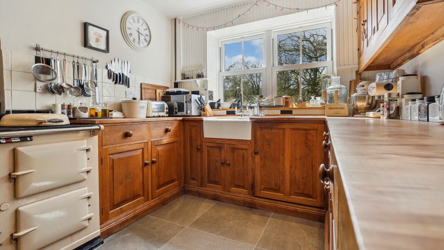
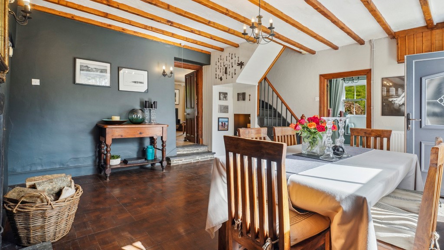
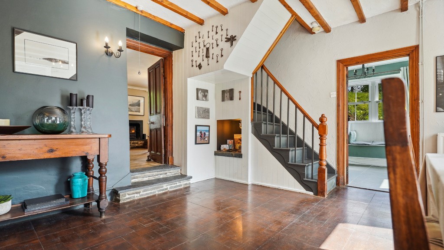
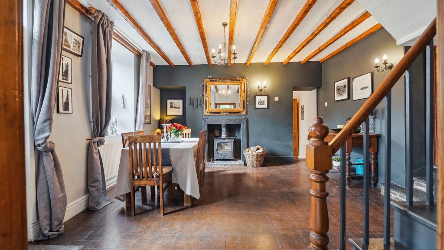

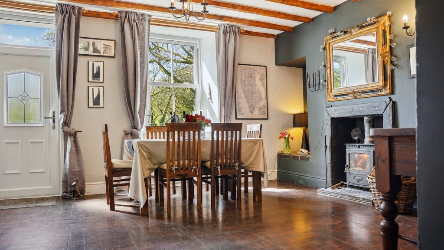
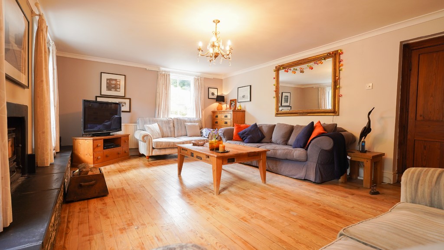
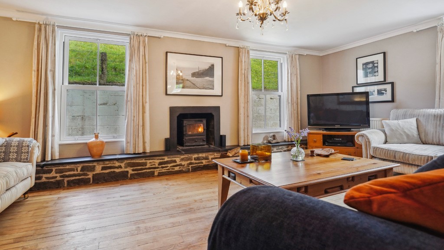
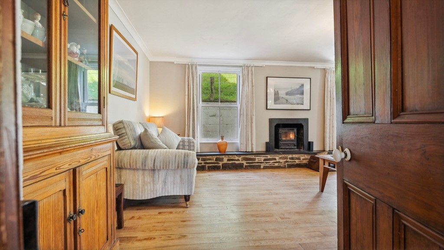
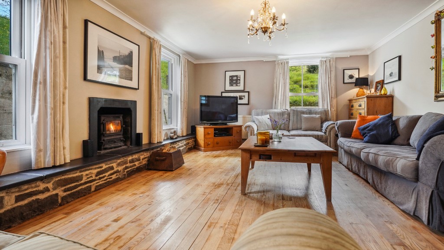
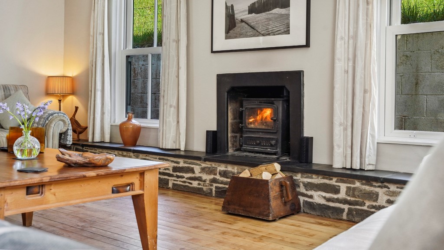


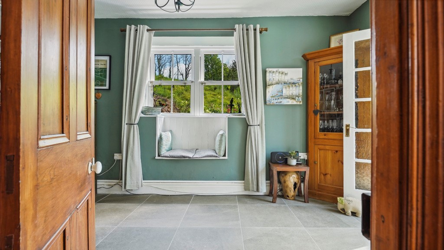
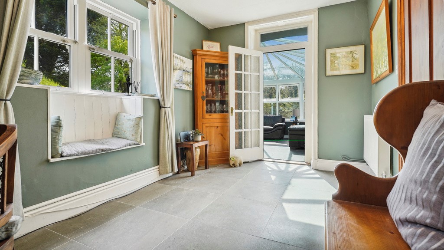
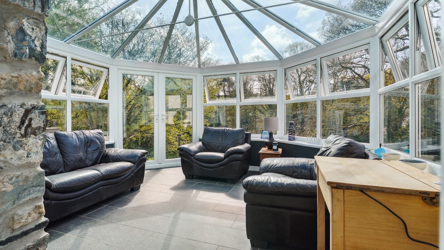
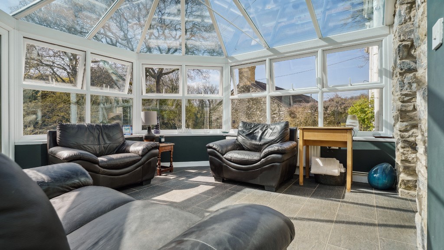
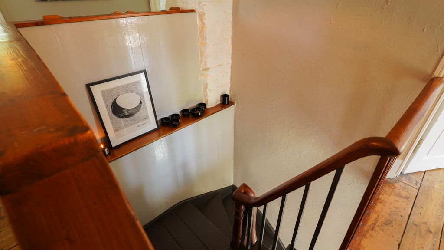
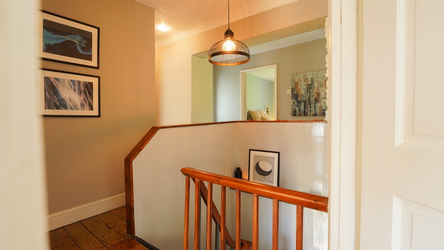

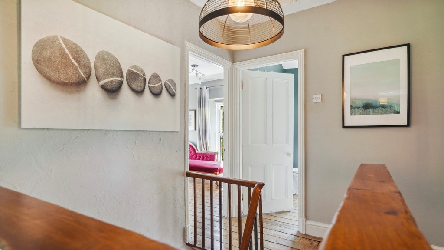
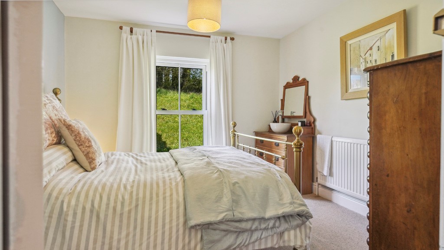


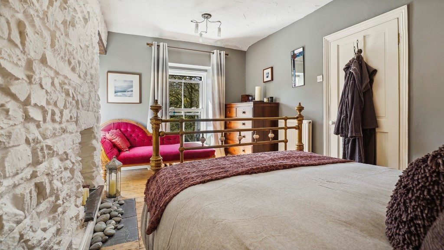

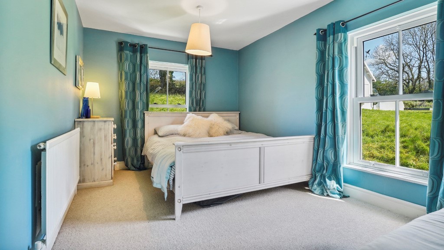
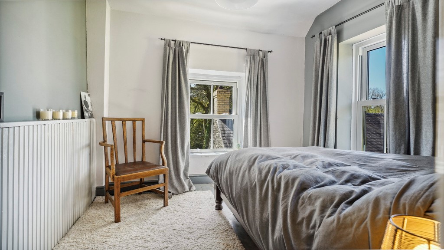


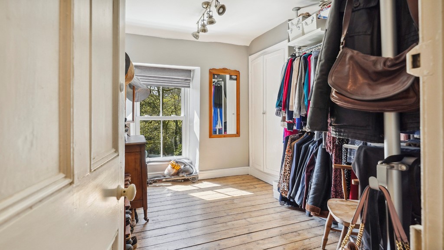
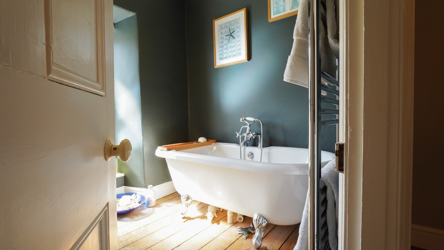

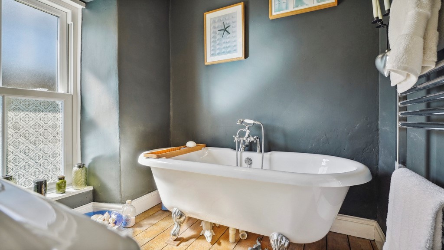
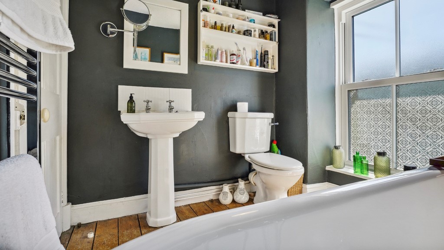

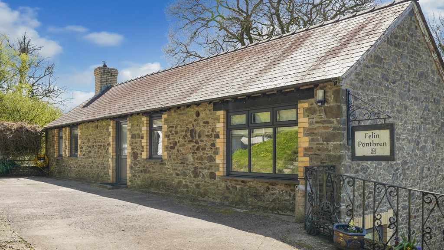
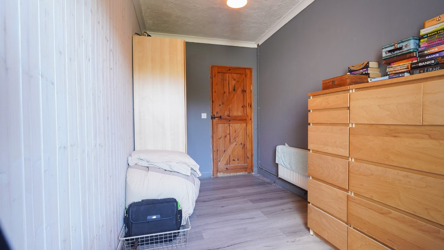
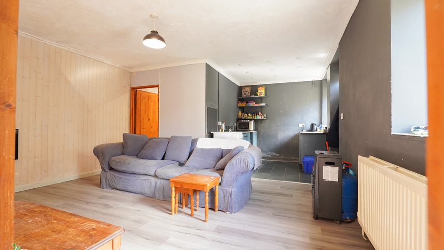

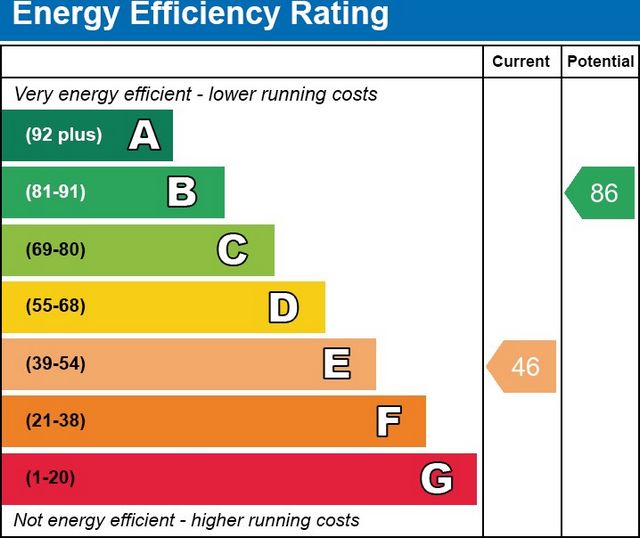
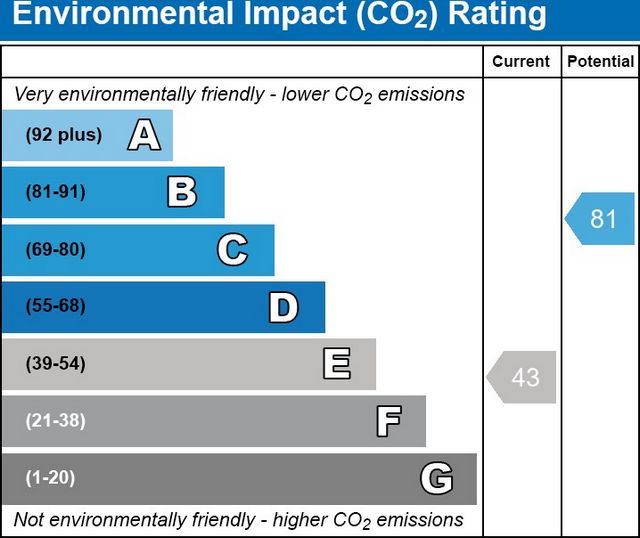
We have lived here for 23 years and have loved our time at Felin Pontbren or “the mill” as locals call it. This has been a wonderful home for us and all our family, an adventure, a sanctuary when needed, and a source of great joy, pride and contentment. Part of the adventure and joy has been the ability to keep a variety of animals including ponies and pigs through to chickens, ducks and geese and in utilising the polytunnel and growing areas to grow our own fruit and vegetables throughout the year.Our mature deciduous, natural woodland is bordered by a stream and resembles a temperate rainforest in late autumn and winter with mosses, lichens, ferns and fungi giving way to the snowdrops and wood anemones that arrive in spring and then it becomes carpeted in bluebells. Nature is abundant here with a vast array of wildlife and a wide diversity of trees and plants, each season brings exciting and different things to enjoy.We are lucky to be situated in such a quiet rural spot and we’ve loved walking our dogs along the picturesque river valley which combines farm tracks, woodland and waterfalls to reach the coastal path with its many beautiful beaches. This has been a wonderful, peaceful and joyous place to live, giving us, our family and friends some amazing experiences but it is now time for us to relocate nearer to family that needs us.GROUND FLOORUtility Room
With quarry tile flooring, plumbing for automatic washing machine and fridge freezer, space for other appliances, UPVC double glazed window to rear, hardwood door into kitchen.Kitchen
Front aspect with a range of handcrafted wooden Welsh oak with a sycamore worktop and a range of eye and base level units, with a single bowl Butler sink unit with mixer tap over, two UPVC double glazed windows with excellent views, part tiled walls, ceramic tiled flooring, wonderful Aga with two burners and double oven, spotlighting and walkway through to dining room.Dining Room
14'1" x 16'1"
With fitted wood burner, UPVC double glazed window to front with excellent views, UPVC half glazed security door to front, two radiators, beam ceiling, parquet flooring, understairs nook, part wooden clad walls, stairs to first floor landing, doors into sitting room and study.Sitting Room
19'8" x 13'9"
Dual aspect, with fitted wood burning stove, three UPVC double glazed windows, coved ceiling, attractive wooden flooring, radiator, door from dining room leads into study.Study
8'6" x 14'1"
With attractive ceramic tiled flooring, two UPVC double glazed windows to side with an attractive window seat, part glazed door leads into conservatory.Conservatory
12'6" x 14'1"
Triple aspect, a particular feature of the property with outstanding views to all sides encompassing nature and overlooking lots of wildlife, UPVC double glazed windows throughout, two UPVC double glazed doors to rear and side, slate flooring, radiator.FIRST FLOORFirst Floor Landing
Dogleg with original roof access, spacious landingBedroom One
15'5" x 8'10"
Dual aspect with two UPVC double glazed windows with original wooden flooring, wonderful views to both sides, character wall, radiator and fireplace.Bedroom Two
13'9" x 9'2"
Dual aspect with excellent views, two UPVC double glazed windows to the side and radiator.Bathroom
6'4" x 7'3"
Three piece with rolltop bath with mixer / shower set, low level WC, pedestal wash hand basin, UPVC double glazed window to front and heated towel rail.Bedroom Five
7'7" x 11'6"
Currently used as a dressing room with front aspect packed with original flooring, UPVC double glazed window with wonderful views to the front and airing cupboard with hot water tank.Bedroom Three
10'2" x 10'6"
Rear aspect with vanity wash hand basin and radiator.Shower Room
5'11" x 4'7"
With walk in shower cubicle, low level WC, vanity wash hand basin, UPVC double glazed window to rear, spotlighting and extractor / light point.Bedroom Four
9'2" x 10'0"
Dual aspect with two UPVC double glazed windows with excellent views, radiator and access to loft space.FIRST FLOOR APARTMENT - BARN CONVERSIONEntrance Porch
Leading into spacious entrance hall.Sitting Room
12'10" x 16'1"
With attractive old fitted electric wood burner effects fire, beam ceilings, two radiators, laminate wooden flooring and two UPVC double glazed windows to both sides offering great views.Entrance Hall
With doors leading to all rooms.Bedroom One
11'2" x 10'0"
Front aspect with views over to river and bridge, UPVC double glazed windows and laminate wood flooring.Bedroom Two
11'5" x 9'8"
Front aspect with great views over the bridge, UPVC double glazed window, radiator and laminate flooring.Kitchen
9'5" x 11'10"
Offers a loosely fitted kitchen with a single bowl sink unit with two UPVC double glazed windows to front, laminate flooring, oil fired central heating floor mounted boiler, electric cooker / electric cooker point, space for table, coved ceiling and radiator.Bathroom
6'11" x 5'7"
Front aspect with a three piece suite with panel enclosed bath and Mira electric shower, low level WC, pedestal wash hand basin, heated towel rail, wall mounted extractor fan, tiled walls and UPVC double glazed window.GROUND FLOOR APARTMENT - BARN CONVERSIONKitchen / Diner
9'5" x 15'3"
L shaped open plan lounge diner / kitchenette which is front aspect with radiator, blend of laminate flooring and slate tiled flooring. The kitchen offering a single drainer stainless steel sink unit with a range of base level units with a large picture window which is UPVC double glazed overlooking the bridge and the parking in front, fitted fridge, inset spotlighting and access to shower room.Bedroom One
8'1" x 11'11"
Front aspect, radiator, large UPVC double glazed picture window and UPVC window to side.Bedroom Two
6'10" x 11'10"
Side aspect, UPVC double glazed window to side, laminate flooring, radiator and coved ceiling.Shower Room
8'2" x 6'8"
With pedestal wash hand basin, Saniflo WC, shower cubicle with Myra electric shower, radiator, tiled flooring.
(L Section 4.6m x 6.3m)Outside:
Carport, containing wood store. Parking for several vehicles. Veja mais Veja menos Felin Pontbren est un témoignage remarquable de l’histoire et de la modernité, profondément enraciné dans le patrimoine architectural de l’ouest du Pays de Galles. Érigée à l’origine vers 1890, cette ancienne maison du moulin dégage une élégance intemporelle, avec sa construction en pierre traditionnelle et en ardoise. Alors que le moulin à eau d’origine a trouvé une nouvelle maison au St. Fagans Welsh Folk History Museum de Cardiff, l’essence du passé reste vivante à Felin Pontbren. Au début des années 1980, la propriété a été agrandie avec soin, rehaussant son allure historique avec le confort moderne. Le domaine comprend également une ancienne grange et une remise méticuleusement converties, présentant maintenant deux unités résidentielles autonomes qui se fondent parfaitement dans le paysage. La résidence principale est un havre de paix de cinq chambres, doté de deux salles de bains, d’une véranda, d’une buanderie, d’une cuisine, d’une salle à manger, d’un salon et d’un bureau. Chaque chambre est un trésor d’éléments originaux, offrant un mélange unique de caractère et de charme. Adjacente à la maison principale, la grange convertie sert de retraite enchanteresse, offrant deux unités indépendantes distinctes. Chacune est équipée de deux chambres, offrant un logement idéal ou un hébergement de vacances au milieu de la tranquillité de la campagne galloise. S’étendant sur près de 6 acres, le terrain de Felin Pontbren témoigne de la beauté de la nature, avec des jardins avec pelouse, l’ancien étang du moulin, des pâturages et des bois. Le terrain, aménagé en trois enclos de pâturage principaux, est en pente douce et est bordé de hêtres matures. La forêt, couvrant environ 2 acres, se transforme au fil des saisons, passant d’une atmosphère de forêt tropicale tempérée pendant les mois les plus froids à un tapis de jacinthes des bois au printemps. Pour ceux qui ont la main verte, la propriété dispose d’une importante zone de culture de légumes, avec un polytunnel, un tunnel de filet d’ombrage et plusieurs plates-bandes surélevées. Un grand poulailler offre un havre de paix où un petit troupeau de poules se promène librement parmi quelques arbres fruitiers. Enregistrée en tant que petite exploitation, Felin Pontbren dispose d’un registre CPH (exploitation paroissiale du comté) à jour, mettant en valeur son patrimoine agricole authentique. Niché dans une vallée pittoresque et boisée entre les communautés villageoises de Caerwedros et Cross Inn, ce domaine se trouve à quelques kilomètres de la pittoresque baie de Cardigan à New Quay, avec Aberaeron, Aberystwyth, Cardigan et Lampeter facilement accessibles. Le sentier côtier est à quelques pas via un beau sentier de vallée fluviale. L’établissement bénéficie également d’un positionnement favorable en termes de connectivité, bénéficiant d’un service haut débit BT full fibre 900, garantissant un accès Internet haut débit. Les tranches de la taxe d’habitation sont fixées à G pour la maison principale et A pour l’annexe, ce qui reflète la valeur et l’attrait substantiels de la propriété.Entretien avec le fournisseur :
Nous vivons ici depuis 23 ans et avons adoré notre séjour à Felin Pontbren ou « le moulin » comme l’appellent les habitants. Cela a été une maison merveilleuse pour nous et toute notre famille, une aventure, un sanctuaire en cas de besoin, et une source de grande joie, de fierté et de contentement. Une partie de l’aventure et de la joie a été la possibilité d’élever une variété d’animaux, y compris des poneys et des cochons, des poulets, des canards et des oies, et d’utiliser le tunnel et les zones de culture pour cultiver nos propres fruits et légumes tout au long de l’année.Notre forêt naturelle à feuilles caduques matures est bordée par un ruisseau et ressemble à une forêt tropicale tempérée à la fin de l’automne et en hiver avec des mousses, des lichens, des fougères et des champignons cédant la place aux perce-neige et aux anémones des bois qui arrivent au printemps, puis elles deviennent tapissées de jacinthes. La nature est abondante ici avec une vaste gamme d’animaux sauvages et une grande diversité d’arbres et de plantes, chaque saison apporte des choses passionnantes et différentes à apprécier.Nous avons la chance d’être situés dans un endroit rural aussi calme et nous avons adoré promener nos chiens le long de la vallée pittoresque de la rivière qui combine des chemins agricoles, des bois et des cascades pour atteindre le sentier côtier avec ses nombreuses belles plages. Cela a été un endroit merveilleux, paisible et joyeux pour vivre, nous donnant, à notre famille et à nos amis, des expériences incroyables, mais il est maintenant temps pour nous de déménager plus près de la famille qui a besoin de nous.REZ-DE-CHAUSSÉEBuanderie
Avec un sol en carrelage de carrière, plomberie pour machine à laver automatique et réfrigérateur-congélateur, espace pour d’autres appareils, fenêtre à double vitrage UPVC à l’arrière, porte en bois franc dans la cuisine.Cuisine
Aspect avant avec une gamme de chêne gallois en bois fabriqué à la main avec un plan de travail en sycomore et une gamme d’unités au niveau des yeux et de la base, avec un évier Butler à une cuve avec mitigeur, deux fenêtres à double vitrage UPVC avec d’excellentes vues, murs partiellement carrelés, sol en céramique, magnifique Aga avec deux brûleurs et four double, projecteurs et passerelle menant à la salle à manger.Salle à manger
14 pi 1 po x 16 pi 1 po
Avec poêle à bois intégré, fenêtre à double vitrage UPVC à l’avant avec d’excellentes vues, porte de sécurité à demi-vitrage UPVC à l’avant, deux radiateurs, plafond à poutres apparentes, parquet, coin sous-sol, murs en partie revêtus de bois, escaliers menant au palier du premier étage, portes donnant sur le salon et le bureau.Salon
19'8 » x 13'9 »
Double aspect, avec poêle à bois intégré, trois fenêtres à double vitrage UPVC, plafond à gorge, parquet attrayant, radiateur, porte de la salle à manger mène au bureau.Étudier
8 pi 6 po x 14 pi 1 po
Avec un sol en céramique attrayant, deux fenêtres à double vitrage UPVC sur le côté avec un siège de fenêtre attrayant, une porte partiellement vitrée mène à la véranda.Conservatoire
12 pi 6 po x 14 pi 1 po
Triple aspect, une caractéristique particulière de la propriété avec une vue exceptionnelle sur tous les côtés englobant la nature et surplombant beaucoup d’animaux sauvages, fenêtres à double vitrage UPVC partout, deux portes à double vitrage UPVC à l’arrière et sur le côté, sol en ardoise, radiateur.REZ-DE-CHAUSSÉEPalier du premier étage
Dogleg avec accès au toit d’origine, palier spacieuxChambre Un
15'5 » x 8'10 »
Double aspect avec deux fenêtres à double vitrage en PVC avec parquet d’origine, vue magnifique des deux côtés, mur de caractère, radiateur et cheminée.Chambre Deux
13'9 » x 9'2 »
Double aspect avec d’excellentes vues, deux fenêtres à double vitrage en PVC sur le côté et radiateur.Salle de Bains
6 pi 4 po x 7 pi 3 po
Trois pièces avec baignoire à roulettes avec mitigeur / douche, WC bas, lavabo sur pied, fenêtre à double vitrage en PVC à l’avant et sèche-serviettes.Chambre Cinq
7 pi 7 po x 11 pi 6 po
Actuellement utilisé comme dressing avec aspect avant emballé avec un sol d’origine, fenêtre à double vitrage UPVC avec une vue magnifique sur l’avant et placard d’aération avec réservoir d’eau chaude.Chambre Trois
10'2 » x 10'6 »
Aspect arrière avec lavabo et radiateur.Salle d’eau
5'11 » x 4'7 »
Avec cabine de douche à l’italienne, WC bas, lavabo, fenêtre à double vitrage UPVC à l’arrière, projecteur et hotte / point lumineux.Chambre quatre
9'2 » x 10'0 »
Double aspect avec deux fenêtres à double vitrage en PVC avec d’excellentes vues, radiateur et accès au grenier.APPARTEMENT AU PREMIER ÉTAGE - GRANGE CONVERTIEPorche d’entrée
Menant à un hall d’entrée spacieux.Salon
12'10 » x 16'1 »
Avec un feu de cheminée à bois électrique ancien, deux radiateurs, un parquet stratifié et deux fenêtres à double vitrage en PVC des deux côtés offrant une vue imprenable.Vestibule
Avec des portes menant à toutes les pièces.Chambre Un
11'2 » x 10'0 »
Aspect avant avec vue sur la rivière et le pont, fenêtres à double vitrage UPVC et parquet stratifié.Chambre Deux
11'5 » x 9'8 »
Aspect avant avec une vue imprenable sur le pont, fenêtre à double vitrage UPVC, radiateur et sol stratifié.Cuisine
9'5 » x 11'10 »
Offre une cuisine vaguement équipée avec un évier à une cuve avec deux fenêtres à double vitrage en PVC à l’avant, un sol stratifié, une chaudière au sol chauffée au mazout, une cuisinière électrique / point de cuisson électrique, un espace pour la table, un plafond à gorge et un radiateur.Salle de Bains
6 pi 11 po x 5 pi 7 po
Aspect avant avec une suite de trois pièces avec baignoire fermée à panneaux et douche électrique Mira, WC bas, lavabo sur pied, sèche-serviettes, hotte aspirante murale, murs carrelés et fenêtre à double vitrage UPVC.APPARTEMENT AU REZ-DE-CHAUSSÉE - GRANGE AMÉNAGEABLECuisine / Salle à manger
9'5 » x 15'3 »... Felin Pontbren stands as a remarkable testament to both history and modernity, rooted deeply in the architectural heritage of West Wales. Originally erected circa1890, this former Mill House exudes a timeless elegance, with its construction in traditional stone and slate. While the original water mill has found a new home at the St. Fagans Welsh Folk History Museum in Cardiff, the essence of the past remains vividly alive at Felin Pontbren. In the early 1980s, the property was thoughtfully expanded, enhancing its historical allure with modern comfort. The estate also features a meticulously converted old Millers' Barn and coach house, now presenting two self-contained residential units that blend seamlessly with the landscape. The main residence is a five-bedroom haven, boasting two bathrooms, a conservatory, utility room, kitchen, dining room, living room, and study. Each room is a treasure trove of original features, offering a unique blend of character and charm. Adjacent to the main house, the barn conversion serves as an enchanting retreat, offering two separate self-contained units. Each is equipped with two bedrooms, providing ideal living or holiday accommodation amidst the tranquility of the Welsh countryside. Spanning nearly 6 acres, the grounds of Felin Pontbren are a testament to the beauty of nature, featuring lawned gardens, the former mill pond, pastureland, and woodland. The land, arranged in three main pasture paddocks, slopes gently and is bordered by mature beech trees. The woodland, covering approximately 2 acres, transforms with the seasons, from a temperate rainforest atmosphere in the colder months to a carpet of bluebells in the spring. For those with a green thumb, the property boasts a substantial vegetable growing area, complete with a polytunnel, a shade net tunnel, and several raised beds. A large chicken coop offers a safe haven where a small flock of hens roam freely among some fruit trees. Registered as a smallholding, Felin Pontbren has a current CPH (county parish holding) record, highlighting its authentic agricultural heritage. Nestled in a picturesque, wooded valley between the village communities of Caerwedros and Cross Inn, this estate is mere miles from the scenic Cardigan Bay at New Quay, with Aberaeron, Aberystwyth, Cardigan, and Lampeter within easy reach. The coastal path is a short walk away via a beautiful river valley footpath. The property is also favourably positioned in terms of connectivity, boasting a BT full fibre 900 broadband service, ensuring high-speed internet access. Council tax bands are set at G for the main house and A for the annex, reflecting the property's substantial value and appeal.Vendor Interview:
We have lived here for 23 years and have loved our time at Felin Pontbren or “the mill” as locals call it. This has been a wonderful home for us and all our family, an adventure, a sanctuary when needed, and a source of great joy, pride and contentment. Part of the adventure and joy has been the ability to keep a variety of animals including ponies and pigs through to chickens, ducks and geese and in utilising the polytunnel and growing areas to grow our own fruit and vegetables throughout the year.Our mature deciduous, natural woodland is bordered by a stream and resembles a temperate rainforest in late autumn and winter with mosses, lichens, ferns and fungi giving way to the snowdrops and wood anemones that arrive in spring and then it becomes carpeted in bluebells. Nature is abundant here with a vast array of wildlife and a wide diversity of trees and plants, each season brings exciting and different things to enjoy.We are lucky to be situated in such a quiet rural spot and we’ve loved walking our dogs along the picturesque river valley which combines farm tracks, woodland and waterfalls to reach the coastal path with its many beautiful beaches. This has been a wonderful, peaceful and joyous place to live, giving us, our family and friends some amazing experiences but it is now time for us to relocate nearer to family that needs us.GROUND FLOORUtility Room
With quarry tile flooring, plumbing for automatic washing machine and fridge freezer, space for other appliances, UPVC double glazed window to rear, hardwood door into kitchen.Kitchen
Front aspect with a range of handcrafted wooden Welsh oak with a sycamore worktop and a range of eye and base level units, with a single bowl Butler sink unit with mixer tap over, two UPVC double glazed windows with excellent views, part tiled walls, ceramic tiled flooring, wonderful Aga with two burners and double oven, spotlighting and walkway through to dining room.Dining Room
14'1" x 16'1"
With fitted wood burner, UPVC double glazed window to front with excellent views, UPVC half glazed security door to front, two radiators, beam ceiling, parquet flooring, understairs nook, part wooden clad walls, stairs to first floor landing, doors into sitting room and study.Sitting Room
19'8" x 13'9"
Dual aspect, with fitted wood burning stove, three UPVC double glazed windows, coved ceiling, attractive wooden flooring, radiator, door from dining room leads into study.Study
8'6" x 14'1"
With attractive ceramic tiled flooring, two UPVC double glazed windows to side with an attractive window seat, part glazed door leads into conservatory.Conservatory
12'6" x 14'1"
Triple aspect, a particular feature of the property with outstanding views to all sides encompassing nature and overlooking lots of wildlife, UPVC double glazed windows throughout, two UPVC double glazed doors to rear and side, slate flooring, radiator.FIRST FLOORFirst Floor Landing
Dogleg with original roof access, spacious landingBedroom One
15'5" x 8'10"
Dual aspect with two UPVC double glazed windows with original wooden flooring, wonderful views to both sides, character wall, radiator and fireplace.Bedroom Two
13'9" x 9'2"
Dual aspect with excellent views, two UPVC double glazed windows to the side and radiator.Bathroom
6'4" x 7'3"
Three piece with rolltop bath with mixer / shower set, low level WC, pedestal wash hand basin, UPVC double glazed window to front and heated towel rail.Bedroom Five
7'7" x 11'6"
Currently used as a dressing room with front aspect packed with original flooring, UPVC double glazed window with wonderful views to the front and airing cupboard with hot water tank.Bedroom Three
10'2" x 10'6"
Rear aspect with vanity wash hand basin and radiator.Shower Room
5'11" x 4'7"
With walk in shower cubicle, low level WC, vanity wash hand basin, UPVC double glazed window to rear, spotlighting and extractor / light point.Bedroom Four
9'2" x 10'0"
Dual aspect with two UPVC double glazed windows with excellent views, radiator and access to loft space.FIRST FLOOR APARTMENT - BARN CONVERSIONEntrance Porch
Leading into spacious entrance hall.Sitting Room
12'10" x 16'1"
With attractive old fitted electric wood burner effects fire, beam ceilings, two radiators, laminate wooden flooring and two UPVC double glazed windows to both sides offering great views.Entrance Hall
With doors leading to all rooms.Bedroom One
11'2" x 10'0"
Front aspect with views over to river and bridge, UPVC double glazed windows and laminate wood flooring.Bedroom Two
11'5" x 9'8"
Front aspect with great views over the bridge, UPVC double glazed window, radiator and laminate flooring.Kitchen
9'5" x 11'10"
Offers a loosely fitted kitchen with a single bowl sink unit with two UPVC double glazed windows to front, laminate flooring, oil fired central heating floor mounted boiler, electric cooker / electric cooker point, space for table, coved ceiling and radiator.Bathroom
6'11" x 5'7"
Front aspect with a three piece suite with panel enclosed bath and Mira electric shower, low level WC, pedestal wash hand basin, heated towel rail, wall mounted extractor fan, tiled walls and UPVC double glazed window.GROUND FLOOR APARTMENT - BARN CONVERSIONKitchen / Diner
9'5" x 15'3"
L shaped open plan lounge diner / kitchenette which is front aspect with radiator, blend of laminate flooring and slate tiled flooring. The kitchen offering a single drainer stainless steel sink unit with a range of base level units with a large picture window which is UPVC double glazed overlooking the bridge and the parking in front, fitted fridge, inset spotlighting and access to shower room.Bedroom One
8'1" x 11'11"
Front aspect, radiator, large UPVC double glazed picture window and UPVC window to side.Bedroom Two
6'10" x 11'10"
Side aspect, UPVC double glazed window to side, laminate flooring, radiator and coved ceiling.Shower Room
8'2" x 6'8"
With pedestal wash hand basin, Saniflo WC, shower cubicle with Myra electric shower, radiator, tiled flooring.
(L Section 4.6m x 6.3m)Outside:
Carport, containing wood store. Parking for several vehicles.