977.699 EUR
3 dv
8 qt
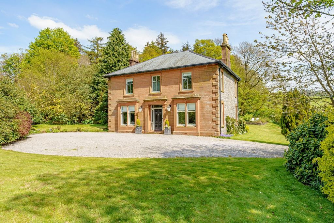
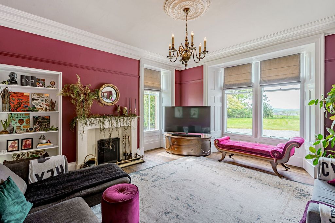
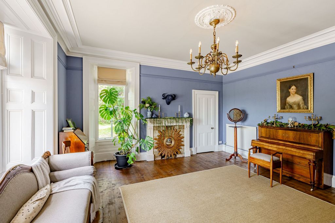
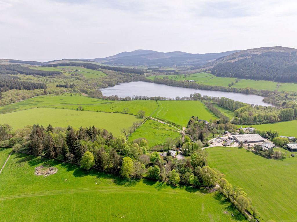
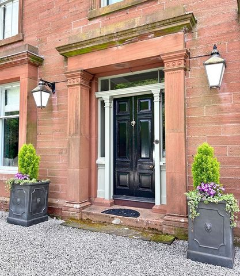
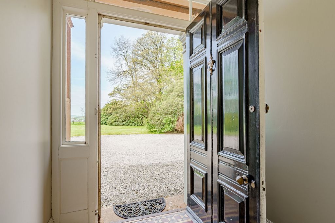
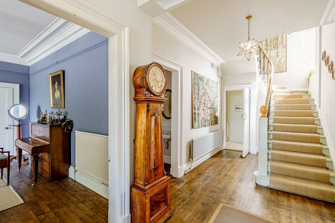
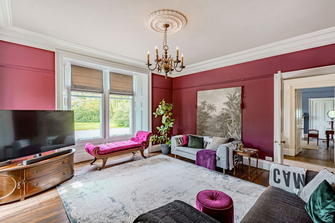
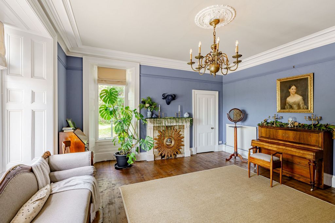
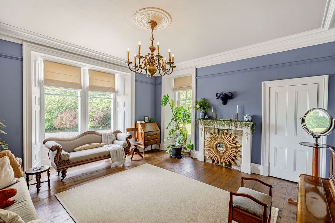
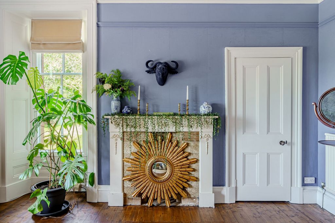
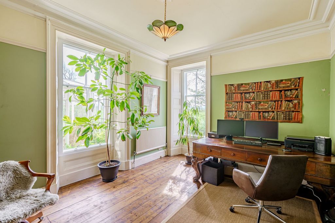
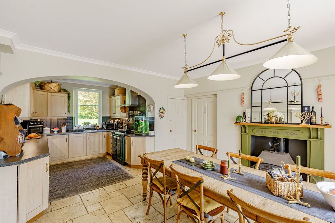
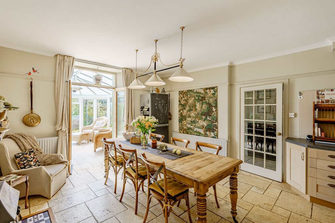
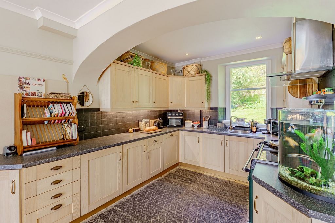
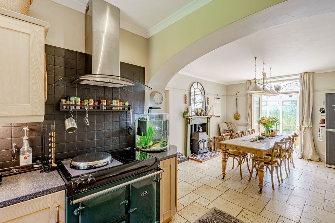
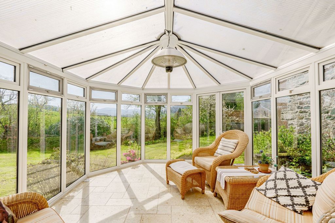
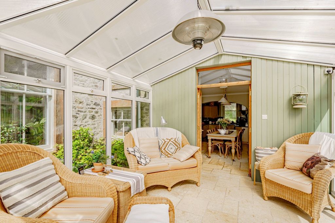
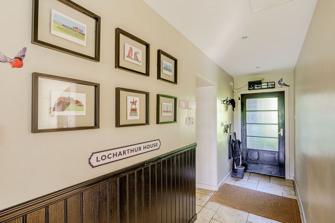
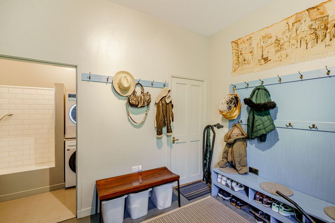
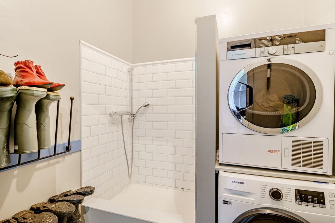
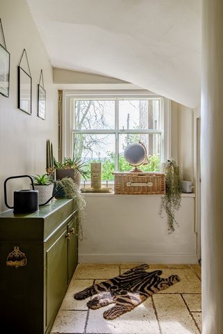
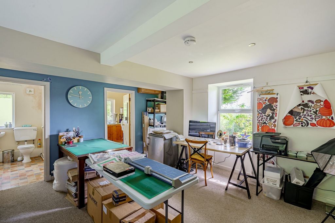
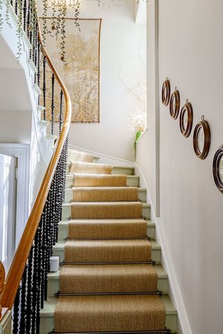
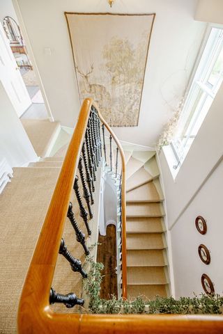
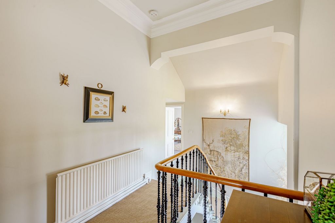
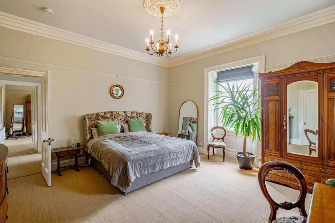
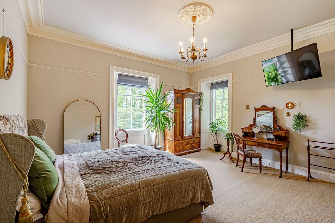
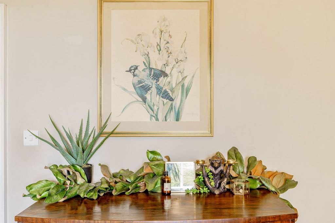
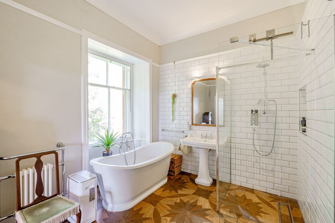
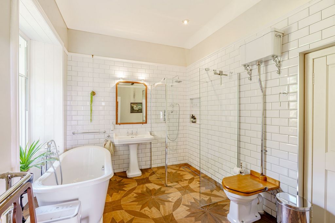
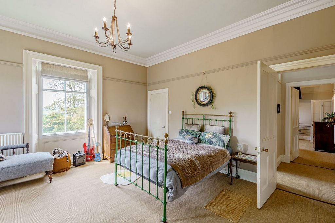
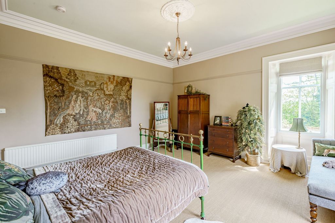
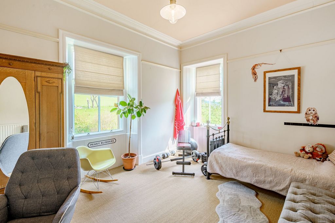
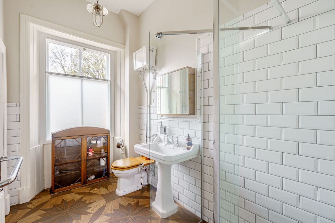
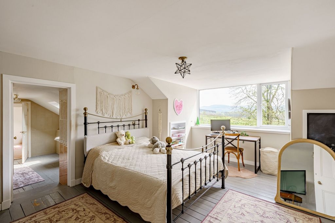
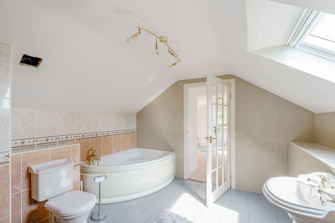
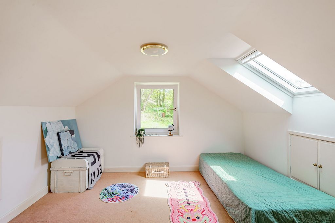
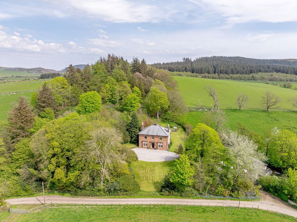
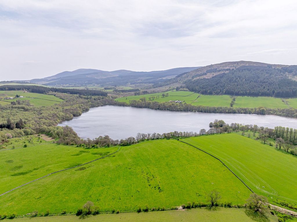
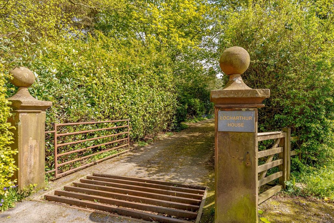
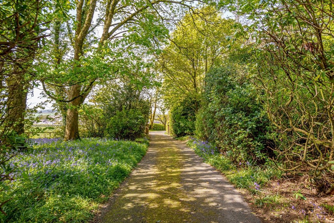
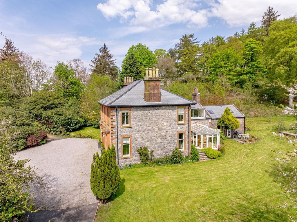
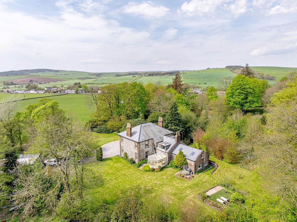
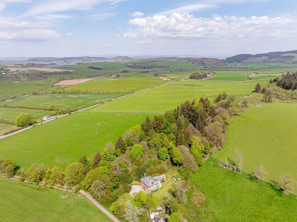
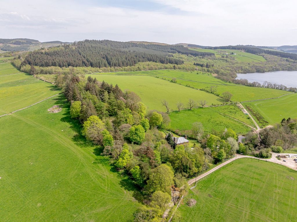
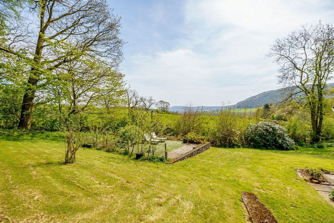
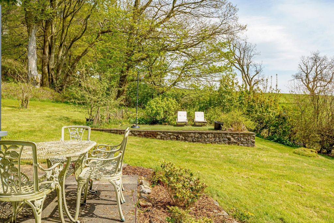
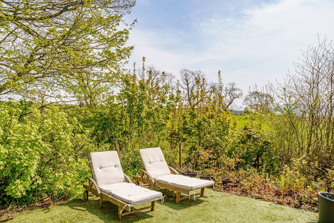
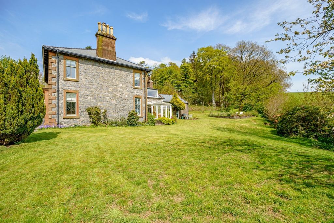
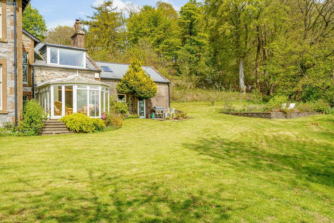
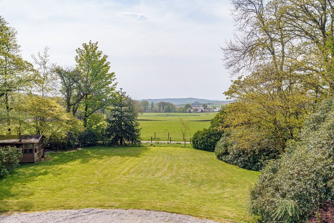
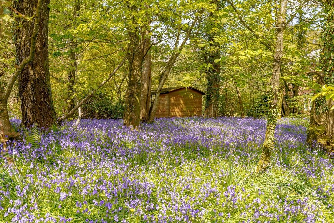
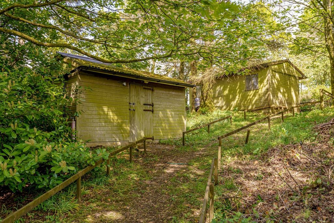
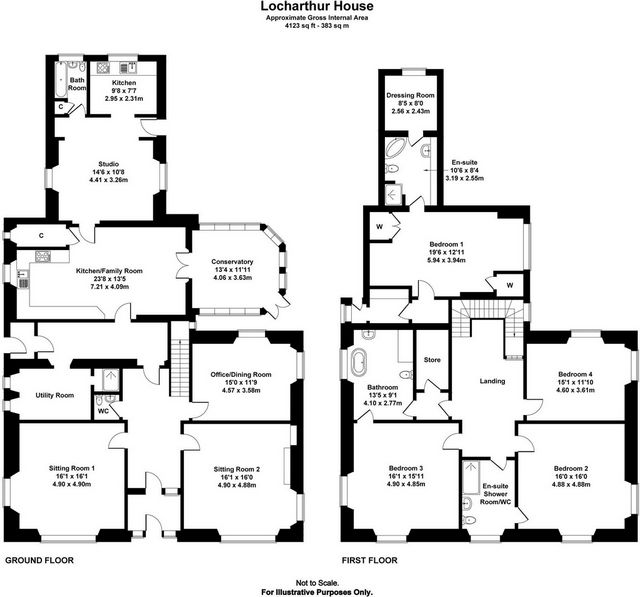
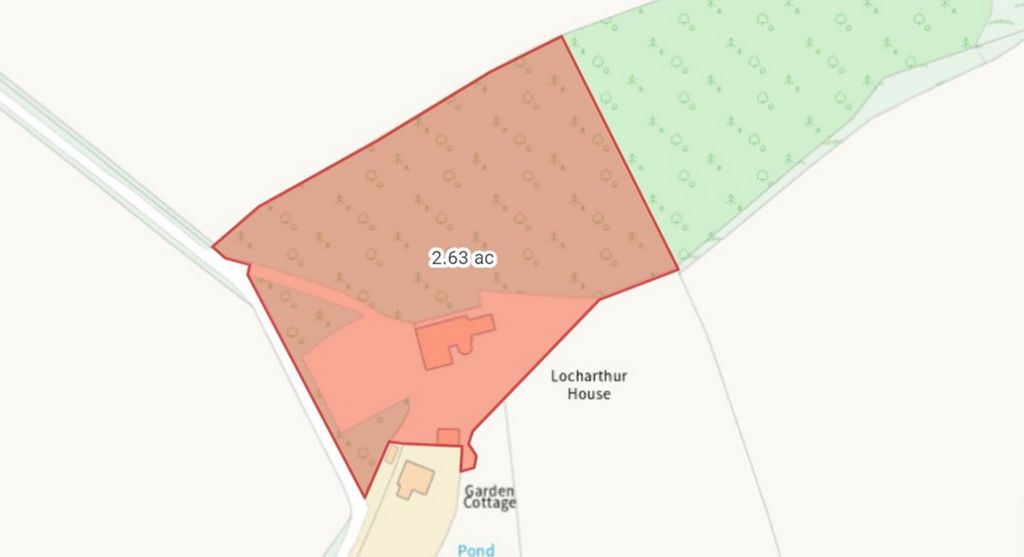
Features:
- Garden
- Garage Veja mais Veja menos Locharthur House is a superb, detached Georgian family home set in established gardens that enjoy a south and westerly aspect, with the bonus of a detached double garage and amenity woodland to the side and rear, and it enjoys a quiet location with just a short walk to the renowned local farm shop/café and a short walk to the picturesque Locharthur loch. The property offers a plethora of retained period features, to include wooden floors, sash windows, stair and balustrade, cornices and fireplaces but these features have been sympathetically blended with high quality fixtures and fittings and is now very stylish in its design. The current owners have also reroofed the house (2019), installed a new boiler (2023) and an electric Aga (2021), installed two new bathrooms, downstairs loo and secondary glazing a few years ago. The solid timber front door opens into the entrance vestibule, with its original tiled floor, which in turn leads into the welcoming reception hall through glazed inner doors. The hall is bright and spacious and features the lovely, original staircase with sisal runner and brass stair rods. Both the drawing room and sitting room are located to the front of the property. Both rooms are extremely well-proportioned and enjoy a dual aspect, with large sash windows, open fireplaces and timber flooring. There is built-in shelving to both rooms. The large study also boasts a dual aspect and timber floor and could equally be used as a formal dining room if desired. Directly off the hall is a useful WC, with feature tiled floor and heritage style fittings. An inner hall, with tiled stone floor, understair storage area and door to the side entrance, provides direct access to the boot room and kitchen. The boot room is a spacious and practical room, with cloaks area, ample room for storage and features a utility/wash area to the side, with plumbing for a washing machine and tumble drier, and a charming indoor pet/child/muddy boots shower! The kitchen/dining room is the real heart of the home and features a range of modern cabinets with complementary surfaces and integrated fridge and dishwasher. There is also a recently installed electric Aga. This room features a multifuel stove, ample room for dining, and a useful shelved pantry. Double doors lead directly from the kitchen to the large, sunny conservatory, which enjoys views over the garden and surrounding countryside and has direct access to the garden via a glazed door. To the rear of the property is a generous room presently used as a studio, with kitchenette and bathroom off. This area has been a self-contained annexe in the past, and benefits from its own garden entrance. Climbing the stairs to the first floor, the stairs split off to a bedroom suite located to the rear of the house. There is a bright double bedroom with storage area and large picture window offering fabulous views. Beyond this bedroom is an ensuite bathroom, with corner bath and separate shower, and to the rear of the bathroom is a sunny dressing room, presently used as an occasional bedroom. Off the main first floor landing, three large double bedrooms can be found. The principal bedroom is a wonderful size and sits at the front of the property enjoying a dual aspect. There is a superb ensuite bathroom, comprising large walk-in shower, deep freestanding bath, WC, wash hand basin, heated towel rail and feature tiled floor. A door from the ensuite opens into the shelved dressing area/room, which can also be accessed from the landing. The other front bedroom is equally well-proportioned, with lovely views, a dual aspect and access to a smart Jack and Jill shower room, with large shower cubicle, heritage style fittings and feature tiled floor. The third double bedroom is generous, and again has a dual aspect and views to the east and south. Outside The property is approached via a gated, pillared entrance and gravelled driveway offering off road parking for many vehicles and culminates in the detached double garage. Locharthur House enjoys established wrap around gardens that benefit from privacy and shelter and which enjoy the sun for much of the day, with various areas to sit and enjoy the surroundings. There are a range of mature shrubs, bushes and specimen trees, as well as large lawned areas. In addition, and accessed from near the entrance to the driveway, are three former stable buildings that now provide storage, with power and light and can be used as workshops. From the side and rear garden access to the woodland is gained. This lovely area of amenity woodland is fully enclosed and in total the boundary of Locharthur House and its grounds extend to approximately 2.63 acres. Services: Mains electricity, water and drainage, oil fired central heating. Combination of secondary glazing and double glazing throughout. Fibre broadband is due to be connected soon; the cables are in place nearby. Local Authority: Dumfries & Galloway Council –Council Tax Band GEPC: EHome Report: A copy of the Home Report is available on request from Fine & Country South Scotland.Offers: All offers should be made in Scottish Legal Form to the offices of the sole selling agents, Fine & Country South Scotland by email to ... Viewings: Strictly by appointment with the sole selling agents, Fine & Country South Scotland.
Features:
- Garden
- Garage Το Locharthur House είναι ένα υπέροχο, ανεξάρτητο γεωργιανό οικογενειακό σπίτι που βρίσκεται σε καθιερωμένους κήπους που απολαμβάνουν μια νότια και δυτική όψη, με το πλεονέκτημα ενός ανεξάρτητου διπλού γκαράζ και δασικών εκτάσεων στο πλάι και στο πίσω μέρος και βρίσκεται σε μια ήσυχη τοποθεσία με λίγα πόδια από το διάσημο τοπικό αγροτικό κατάστημα / καφέ και σε μικρή απόσταση με τα πόδια από τη γραφική λίμνη Locharthur. Το ακίνητο προσφέρει μια πληθώρα διατηρούμενων χαρακτηριστικών εποχής, όπως ξύλινα πατώματα, παράθυρα, σκάλες και κιγκλιδώματα, γείσα και τζάκια, αλλά αυτά τα χαρακτηριστικά έχουν συνδυαστεί με υψηλής ποιότητας φωτιστικά και εξαρτήματα και τώρα είναι πολύ κομψό στο σχεδιασμό του. Οι σημερινοί ιδιοκτήτες έχουν επίσης ανακατασκευάσει το σπίτι (2019), εγκατέστησαν νέο λέβητα (2023) και ηλεκτρικό Αγά (2021), εγκατέστησαν δύο νέα μπάνια, κάτω loo και δευτερεύοντα τζάμια πριν από μερικά χρόνια. Η μπροστινή πόρτα από μασίφ ξύλο ανοίγει στον προθάλαμο εισόδου, με το αρχικό δάπεδο με πλακάκια, το οποίο με τη σειρά του οδηγεί στην φιλόξενη αίθουσα υποδοχής μέσω γυάλινων εσωτερικών θυρών. Η αίθουσα είναι φωτεινή και ευρύχωρη και διαθέτει την υπέροχη, πρωτότυπη σκάλα με δρομέα σιζάλ και ορειχάλκινες ράβδους σκάλας. Τόσο το σαλόνι όσο και το καθιστικό βρίσκονται στο μπροστινό μέρος του ακινήτου. Και τα δύο δωμάτια έχουν εξαιρετικές αναλογίες και έχουν διπλή όψη, με μεγάλα παράθυρα, τζάκια και ξύλινο δάπεδο. Υπάρχουν ενσωματωμένα ράφια και στα δύο δωμάτια. Η μεγάλη μελέτη διαθέτει επίσης δάπεδο διπλής όψης και ξύλου και θα μπορούσε εξίσου να χρησιμοποιηθεί ως επίσημη τραπεζαρία, εάν είναι επιθυμητό. Ακριβώς έξω από την αίθουσα υπάρχει ένα χρήσιμο WC, με δάπεδο με πλακάκια και εξαρτήματα σε στυλ κληρονομιάς. Ένα εσωτερικό χολ, με δάπεδο από πέτρα με πλακάκια, αποθηκευτικό χώρο κάτω από σκάλα και πόρτα στην πλαϊνή είσοδο, παρέχει άμεση πρόσβαση στο χώρο αποσκευών και την κουζίνα. Το δωμάτιο αποσκευών είναι ένα ευρύχωρο και πρακτικό δωμάτιο, με βεστιάριο, άφθονο χώρο αποθήκευσης και διαθέτει χώρο χρησιμότητας / πλύσης στο πλάι, με υδραυλικά για πλυντήριο ρούχων και στεγνωτήριο ρούχων και ένα γοητευτικό εσωτερικό ντους κατοικίδιων / παιδιών / λασπωμένων μπότες! Η κουζίνα / τραπεζαρία είναι η πραγματική καρδιά του σπιτιού και διαθέτει μια σειρά από μοντέρνα ντουλάπια με συμπληρωματικές επιφάνειες και ενσωματωμένο ψυγείο και πλυντήριο πιάτων. Υπάρχει επίσης ένα πρόσφατα εγκατεστημένο ηλεκτρικό Aga. Αυτό το δωμάτιο διαθέτει σόμπα πολλαπλών καυσίμων, άφθονο χώρο για φαγητό και ένα χρήσιμο ντουλάπι με ράφια. Διπλές πόρτες οδηγούν απευθείας από την κουζίνα στη μεγάλη, ηλιόλουστη σέρα, η οποία απολαμβάνει θέα στον κήπο και τη γύρω ύπαιθρο και έχει άμεση πρόσβαση στον κήπο μέσω μιας γυάλινης πόρτας. Στο πίσω μέρος του ακινήτου υπάρχει ένα γενναιόδωρο δωμάτιο που χρησιμοποιείται σήμερα ως στούντιο, με μικρή κουζίνα και μπάνιο. Αυτή η περιοχή υπήρξε αυτόνομο παράρτημα στο παρελθόν και επωφελείται από τη δική της είσοδο κήπου. Ανεβαίνοντας τις σκάλες στον πρώτο όροφο, οι σκάλες χωρίστηκαν σε μια σουίτα υπνοδωματίου που βρίσκεται στο πίσω μέρος του σπιτιού. Υπάρχει ένα φωτεινό υπνοδωμάτιο με διπλό κρεβάτι με αποθηκευτικό χώρο και μεγάλο παράθυρο που προσφέρει υπέροχη θέα. Πέρα από αυτό το υπνοδωμάτιο υπάρχει ένα ιδιωτικό μπάνιο, με γωνιακή μπανιέρα και ξεχωριστό ντους, και στο πίσω μέρος του μπάνιου είναι ένα ηλιόλουστο γκαρνταρόμπα, που χρησιμοποιείται επί του παρόντος ως περιστασιακό υπνοδωμάτιο. Από την κύρια προσγείωση του πρώτου ορόφου, βρίσκονται τρία μεγάλα δίκλινα υπνοδωμάτια. Το κύριο υπνοδωμάτιο είναι ένα υπέροχο μέγεθος και βρίσκεται στο μπροστινό μέρος του ακινήτου απολαμβάνοντας μια διπλή όψη. Υπάρχει ένα υπέροχο ιδιωτικό μπάνιο, που περιλαμβάνει μεγάλη καμπίνα ντους, βαθιά ανεξάρτητη μπανιέρα, WC, νιπτήρα, θερμαινόμενη κρεμάστρα πετσετών και διαθέτει δάπεδο με πλακάκια. Μια πόρτα από το ιδιωτικό μπάνιο ανοίγει στον χώρο / δωμάτιο με ράφια, ο οποίος είναι επίσης προσβάσιμος από την προσγείωση. Το άλλο μπροστινό υπνοδωμάτιο είναι εξίσου καλά αναλογικό, με υπέροχη θέα, διπλή όψη και πρόσβαση σε ένα έξυπνο ντους Jack and Jill, με μεγάλη καμπίνα ντους, εξαρτήματα σε στυλ κληρονομιάς και διαθέτουν δάπεδο με πλακάκια. Το τρίτο υπνοδωμάτιο με διπλό κρεβάτι είναι γενναιόδωρο και πάλι έχει διπλή όψη και θέα προς τα ανατολικά και νότια. Εξωτερικά Το ακίνητο προσεγγίζεται μέσω μιας πύλης, εισόδου με πυλώνες και χωματόδρομο που προσφέρει χώρο στάθμευσης εκτός δρόμου για πολλά οχήματα και καταλήγει στο ανεξάρτητο διπλό γκαράζ. Το Locharthur House απολαμβάνει καθιερωμένους κήπους που επωφελούνται από την ιδιωτικότητα και το καταφύγιο και απολαμβάνουν τον ήλιο για μεγάλο μέρος της ημέρας, με διάφορους χώρους για να καθίσετε και να απολαύσετε το περιβάλλον. Υπάρχει μια σειρά από ώριμους θάμνους, θάμνους και δείγματα δέντρων, καθώς και μεγάλες περιοχές με γκαζόν. Επιπλέον, και η πρόσβαση από κοντά στην είσοδο του δρόμου, είναι τρία πρώην σταθερά κτίρια που τώρα παρέχουν αποθήκευση, με ρεύμα και φως και μπορούν να χρησιμοποιηθούν ως εργαστήρια. Από τον πλευρικό και πίσω κήπο αποκτάται πρόσβαση στο δάσος. Αυτή η υπέροχη δασική έκταση είναι πλήρως κλειστή και συνολικά το όριο του Locharthur House και των χώρων του εκτείνεται σε περίπου 2,63 στρέμματα. Υπηρεσίες: Ηλεκτρικό ρεύμα, ύδρευση και αποχέτευση, κεντρική θέρμανση με πετρέλαιο. Συνδυασμός δευτερευόντων υαλοπινάκων και διπλών υαλοπινάκων σε όλους τους χώρους. Η ευρυζωνική σύνδεση οπτικών ινών πρόκειται να συνδεθεί σύντομα· Τα καλώδια είναι στη θέση τους κοντά. Δή... Locharthur House ist ein hervorragendes, freistehendes georgianisches Einfamilienhaus in etablierten Gärten, die einen Süd- und Westaspekt genießen, mit dem Bonus einer freistehenden Doppelgarage und eines Waldes an der Seite und auf der Rückseite, und es genießt eine ruhige Lage, nur einen kurzen Spaziergang vom berühmten örtlichen Hofladen/Café und einen kurzen Spaziergang vom malerischen Locharthur-See entfernt. Das Anwesen bietet eine Fülle von erhaltenen historischen Elementen, darunter Holzböden, Schiebefenster, Treppen und Balustraden, Gesimse und Kamine, aber diese Merkmale wurden sympathisch mit hochwertigen Einrichtungsgegenständen und Armaturen kombiniert und sind jetzt sehr stilvoll in ihrem Design. Die derzeitigen Eigentümer haben das Haus auch neu überdacht (2019), einen neuen Heizkessel (2023) und einen elektrischen Aga (2021) installiert, vor einigen Jahren zwei neue Badezimmer, ein Klo im Erdgeschoss und eine Sekundärverglasung installiert. Die Massivholz-Eingangstür öffnet sich in den Eingangsbereich mit originalem Fliesenboden, der wiederum durch verglaste Innentüren in die einladende Empfangshalle führt. Die Halle ist hell und geräumig und verfügt über die schöne, originale Treppe mit Sisalläufer und Messingtreppenstangen. Sowohl der Salon als auch das Wohnzimmer befinden sich an der Vorderseite des Grundstücks. Beide Zimmer sind sehr gut proportioniert und haben einen doppelten Aspekt, mit großen Schiebefenstern, offenen Kaminen und Holzböden. In beiden Räumen gibt es eingebaute Regale. Das große Arbeitszimmer verfügt außerdem über einen doppelten Aspekt und einen Holzboden und kann auf Wunsch auch als formelles Esszimmer genutzt werden. Direkt neben dem Flur befindet sich ein nützliches WC mit Fliesenboden und Armaturen im historischen Stil. Eine Innenhalle mit gefliestem Steinboden, Stauraum im Untergeschoss und Tür zum Seiteneingang bietet direkten Zugang zum Schuhraum und zur Küche. Der Schuhraum ist ein geräumiger und praktischer Raum mit Umhangbereich, viel Stauraum und verfügt über einen Hauswirtschafts-/Waschbereich an der Seite, mit Sanitäranlagen für eine Waschmaschine und einen Wäschetrockner sowie eine charmante Haustier-/Kinder-/Schlammstiefeldusche im Innenbereich! Die Küche/das Esszimmer ist das eigentliche Herzstück des Hauses und verfügt über eine Reihe moderner Schränke mit ergänzenden Oberflächen und integriertem Kühlschrank und Geschirrspüler. Es gibt auch einen kürzlich installierten elektrischen Aga. Dieser Raum verfügt über einen Mehrstoffherd, viel Platz zum Essen und eine nützliche Speisekammer. Doppeltüren führen direkt von der Küche in den großen, sonnigen Wintergarten, der einen Blick über den Garten und die umliegende Landschaft bietet und über eine verglaste Tür direkten Zugang zum Garten hat. Auf der Rückseite des Grundstücks befindet sich ein großzügiger Raum, der derzeit als Studio genutzt wird, mit Küchenzeile und Bad ab. Dieser Bereich war in der Vergangenheit ein abgeschlossenes Nebengebäude und profitiert von einem eigenen Garteneingang. Wenn man die Treppe in den ersten Stock hinaufsteigt, trennt sich die Treppe zu einer Schlafzimmersuite auf der Rückseite des Hauses. Es gibt ein helles Schlafzimmer mit Doppelbett und Abstellraum und großem Panoramafenster mit herrlicher Aussicht. Hinter diesem Schlafzimmer befindet sich ein eigenes Badezimmer mit Eckbadewanne und separater Dusche, und auf der Rückseite des Badezimmers befindet sich ein sonniges Ankleidezimmer, das derzeit als gelegentliches Schlafzimmer genutzt wird. Auf dem Treppenabsatz im ersten Stock befinden sich drei große Doppelzimmer. Das Hauptschlafzimmer hat eine wunderbare Größe und befindet sich an der Vorderseite des Anwesens und genießt einen doppelten Aspekt. Es gibt ein hervorragendes eigenes Badezimmer mit großer ebenerdiger Dusche, tiefer freistehender Badewanne, WC, Waschbecken, beheiztem Handtuchhalter und Fliesenboden. Eine Tür vom eigenen Bad öffnet sich in den Regalankleidebereich/Raum, der auch vom Treppenabsatz aus zugänglich ist. Das andere vordere Schlafzimmer ist ebenso gut proportioniert, mit schöner Aussicht, einem doppelten Aspekt und Zugang zu einem eleganten Jack and Jill-Duschbad mit großer Duschkabine, Armaturen im traditionellen Stil und Fliesenboden. Das dritte Schlafzimmer mit Doppelbett ist großzügig und hat wiederum einen doppelten Aspekt und Blick nach Osten und Süden. Außenbereich Das Anwesen wird über einen bewachten Säuleneingang und eine Kieseinfahrt erreicht, die Parkplätze für viele Fahrzeuge bietet und in der freistehenden Doppelgarage gipfelt. Das Locharthur House verfügt über etablierte Rundumgärten, die Privatsphäre und Schutz bieten und die Sonne für einen Großteil des Tages genießen, mit verschiedenen Bereichen zum Sitzen und Genießen der Umgebung. Es gibt eine Reihe von ausgewachsenen Sträuchern, Büschen und Solitärbäumen sowie große Rasenflächen. Darüber hinaus befinden sich drei ehemalige Stallgebäude, die in der Nähe des Eingangs zur Einfahrt zugänglich sind, die jetzt Lager, Strom und Licht bieten und als Werkstätten genutzt werden können. Von der Seite und vom hinteren Garten aus gelangt man in den Wald. Dieses schöne Waldgebiet ist vollständig eingezäunt und insgesamt erstreckt sich die Grenze von Locharthur House und seinem Gelände auf ca. 2,63 Hektar. Dienstleistungen: Stadtstrom, Wasser und Abwasser, Ölzentralheizung. Kombination aus Sekundärverglasung und Doppelverglasung im gesamten Gebäude. Glasfaser-Breitband soll bald angeschlossen werden; Die Kabel befinden sich in der Nähe. Lokale Behörde: Dumfries & Galloway Council – Council Tax Band GEPC: EHome Report: Ein Exemplar des Home Report ist auf Anfrage bei Fine & Country South Scotland erhältlich.Angebote: Alle Angebote sollten in schottischer Rechtsform an die Büros der Alleinverkäufer, Fine & Country South Scotland, per E-Mail an ... Besichtigungen: Ausschließlich nach Vereinbarung mit den Alleinverkäufern Fine & Country South Scotland.
Features:
- Garden
- Garage Locharthur House è una superba, indipendente casa di famiglia georgiana immersa in giardini consolidati che godono di un esposto a sud e ovest, con il vantaggio di un doppio garage indipendente e di un bosco di servizi sul lato e sul retro, e gode di una posizione tranquilla con pochi passi dal rinomato negozio / caffè della fattoria locale e a pochi passi dal pittoresco lago di Locharthur. La proprietà offre una pletora di caratteristiche d'epoca conservate, tra cui pavimenti in legno, finestre a ghigliottina, scale e balaustre, cornici e caminetti, ma queste caratteristiche sono state simpaticamente mescolate con infissi e accessori di alta qualità ed è ora molto elegante nel suo design. Gli attuali proprietari hanno anche rifatto il tetto della casa (2019), installato una nuova caldaia (2023) e un'Aga elettrica (2021), installato due nuovi bagni, il gabinetto al piano inferiore e le vetrate secondarie alcuni anni fa. La porta d'ingresso in legno massiccio si apre nel vestibolo d'ingresso, con il suo pavimento originale piastrellato, che a sua volta conduce all'accogliente hall di ricevimento attraverso porte interne vetrate. La sala è luminosa e spaziosa e presenta la bella scala originale con guida in sisal e aste in ottone. Sia il salotto che il salotto si trovano nella parte anteriore della proprietà. Entrambe le camere sono estremamente ben proporzionate e godono di un duplice aspetto, con grandi finestre a ghigliottina, caminetti aperti e pavimenti in legno. C'è scaffalatura incorporata in entrambe le stanze. L'ampio studio vanta anche un doppio aspetto e un pavimento in legno e potrebbe essere utilizzato anche come sala da pranzo formale, se lo si desidera. Direttamente fuori dalla hall c'è un utile WC, con pavimento piastrellato e accessori in stile tradizionale. Un corridoio interno, con pavimento in pietra piastrellata, ripostiglio sottoscala e porta d'ingresso laterale, fornisce l'accesso diretto al bagagliaio e alla cucina. Il bagagliaio è una stanza spaziosa e pratica, con zona guardaroba, ampio spazio per lo stoccaggio e dispone di un'area di servizio/lavaggio a lato, con impianto idraulico per lavatrice e asciugatrice, e un'affascinante doccia interna per animali domestici/bambini/stivali infangati! La cucina/sala da pranzo è il vero cuore della casa e presenta una serie di mobili moderni con piani complementari e frigorifero e lavastoviglie integrati. C'è anche un Aga elettrico di recente installazione. Questa stanza dispone di una stufa multicombustibile, di un'ampia sala per mangiare e di un'utile dispensa a scaffale. Doppie porte conducono direttamente dalla cucina al grande e soleggiato giardino d'inverno, che gode di una vista sul giardino e sulla campagna circostante e ha accesso diretto al giardino tramite una porta vetrata. Sul retro della proprietà si trova una generosa stanza attualmente adibita a studio, con angolo cottura e bagno spento. Quest'area è stata in passato una dependance autonoma e beneficia di un proprio ingresso con giardino. Salendo le scale fino al primo piano, le scale si dividono in una camera da letto situata sul retro della casa. C'è una luminosa camera da letto matrimoniale con ripostiglio e grande finestra panoramica che offre una vista favolosa. Al di là di questa camera da letto c'è un bagno privato, con vasca ad angolo e doccia separata, e sul retro del bagno c'è uno spogliatoio soleggiato, attualmente utilizzato come camera da letto occasionale. Fuori dal pianerottolo principale del primo piano, si trovano tre ampie camere matrimoniali. La camera da letto principale è di dimensioni meravigliose e si trova nella parte anteriore della proprietà godendo di un duplice aspetto. C'è un superbo bagno privato, composto da un'ampia cabina doccia, una profonda vasca da bagno indipendente, WC, lavandino, portasciugamani riscaldato e pavimento piastrellato. Una porta dal bagno si apre nella zona spogliatoio a scaffalature/stanza, a cui si può accedere anche dal pianerottolo. L'altra camera da letto anteriore è altrettanto ben proporzionata, con una vista incantevole, un doppio aspetto e l'accesso a un elegante bagno con doccia Jack e Jill, con ampio box doccia, accessori in stile tradizionale e pavimento piastrellato. La terza camera matrimoniale è generosa, e anche in questo caso ha un doppio aspetto e vista a est e a sud. All'esterno La proprietà è accessibile tramite un cancello, un ingresso a colonne e un vialetto in ghiaia che offre un parcheggio fuori strada per molti veicoli e culmina nel garage doppio indipendente. Locharthur House gode di giardini avvolgenti consolidati che beneficiano di privacy e riparo e che godono del sole per gran parte della giornata, con varie aree per sedersi e godersi i dintorni. Ci sono una serie di arbusti maturi, cespugli e alberi esemplari, oltre a grandi aree a prato. Inoltre, e vi si accede in prossimità dell'ingresso al vialetto, si trovano tre ex edifici stabili che ora forniscono deposito, energia e luce e possono essere utilizzati come laboratori. Dal giardino laterale e posteriore si accede al bosco. Questa bella area boschiva è completamente recintata e in totale il confine di Locharthur House e i suoi terreni si estendono per circa 2,63 acri. Servizi: Rete elettrica, acqua e scarico, riscaldamento centralizzato a gasolio. Combinazione di vetri secondari e doppi vetri dappertutto. La banda larga in fibra sarà presto collegata; I cavi sono posizionati nelle vicinanze. Autorità locale: Consiglio di Dumfries & Galloway – Fascia di imposta comunale GEPC: EHome Report: Una copia dell'Home Report è disponibile su richiesta presso Fine & Country South Scotland.Offerte: Tutte le offerte devono essere presentate in forma legale scozzese agli uffici degli agenti di vendita esclusivi, Fine & Country South Scotland, via e-mail all'indirizzo ... Visite: rigorosamente su appuntamento con gli agenti di vendita esclusivi, Fine & Country South Scotland.
Features:
- Garden
- Garage Locharthur House to wspaniały, wolnostojący georgiański dom rodzinny położony w założonych ogrodach, które cieszą się południowym i zachodnim aspektem, z bonusem wolnostojącego podwójnego garażu i lasu rekreacyjnego z boku i z tyłu, i cieszy się spokojną lokalizacją w odległości krótkiego spaceru od słynnego lokalnego sklepu/kawiarni rolniczej i krótkiego spaceru do malowniczego jeziora Locharthur. Nieruchomość oferuje mnóstwo zachowanych elementów z epoki, w tym drewniane podłogi, okna skrzydłowe, schody i balustrady, gzymsy i kominki, ale te cechy zostały sympatycznie połączone z wysokiej jakości armaturą i wyposażeniem i są teraz bardzo stylowe w swoim designie. Obecni właściciele wyremontowali również dach domu (2019 r.), zainstalowali nowy kocioł (2023 r.) i elektryczną Agę (2021 r.), kilka lat temu zainstalowali dwie nowe łazienki, toaletę na dole i dodatkowe przeszklenia. Drzwi wejściowe z litego drewna otwierają się na przedsionek wejściowy z oryginalną podłogą wyłożoną kafelkami, która z kolei prowadzi do holu powitalnego przez przeszklone drzwi wewnętrzne. Hol jest jasny i przestronny, posiada piękną, oryginalną klatkę schodową z sizalowym bieżnikiem i mosiężnymi prętami schodowymi. Zarówno salon, jak i salon znajdują się od frontu nieruchomości. Oba pokoje są bardzo proporcjonalne i mają podwójny wygląd, z dużymi oknami, otwartymi kominkami i drewnianą podłogą. Do obu pokoi są wbudowane półki. Duży gabinet ma również podwójny aspekt i drewnianą podłogę, a w razie potrzeby może być równie dobrze wykorzystany jako formalna jadalnia. Bezpośrednio przy holu znajduje się przydatna toaleta z podłogą wyłożoną kafelkami i armaturą w stylu tradycyjnym. Wewnętrzny hol z kamienną podłogą wyłożoną kafelkami, schowkiem pod schodami i drzwiami do bocznego wejścia zapewnia bezpośredni dostęp do bagażnika i kuchni. Pomieszczenie na buty jest przestronnym i praktycznym pomieszczeniem, z płaszczami, dużą ilością miejsca do przechowywania i posiada pomieszczenie gospodarcze / myjkę z boku, z instalacją wodno-kanalizacyjną na pralkę i suszarkę bębnową oraz uroczy prysznic dla zwierząt / dzieci / zabłoconych butów! Kuchnia/jadalnia jest prawdziwym sercem domu i oferuje szereg nowoczesnych szafek z uzupełniającymi się powierzchniami oraz zintegrowaną lodówkę i zmywarkę. Jest też niedawno zainstalowana elektryczna Aga. W pokoju znajduje się kuchenka wielopaliwowa, dużo miejsca na jadalnię i przydatna spiżarnia z półkami. Podwójne drzwi prowadzą bezpośrednio z kuchni do dużej, słonecznej oranżerii, z której roztacza się widok na ogród i okolicę oraz ma bezpośredni dostęp do ogrodu przez przeszklone drzwi. Na tyłach nieruchomości znajduje się obszerny pokój obecnie używany jako studio, z aneksem kuchennym i łazienką. Obszar ten był w przeszłości samodzielnym aneksem i korzysta z własnego wejścia do ogrodu. Wspinając się po schodach na pierwsze piętro, schody rozdzielały się do sypialni znajdującej się na tyłach domu. Do dyspozycji Gości jest jasna sypialnia z dwuosobowym łóżkiem do przechowywania i dużym oknem, z którego roztacza się wspaniały widok. Za tą sypialnią znajduje się łazienka z narożną wanną i oddzielnym prysznicem, a z tyłu łazienki znajduje się słoneczna garderoba, obecnie używana jako okazjonalna sypialnia. Na głównym piętrze znajdują się trzy duże sypialnie dwuosobowe. Główna sypialnia ma wspaniały rozmiar i znajduje się z przodu nieruchomości, ciesząc się podwójnym aspektem. Do dyspozycji Gości jest wspaniała łazienka z dużą kabiną prysznicową, głęboką wolnostojącą wanną, WC, umywalką, podgrzewanym wieszakiem na ręczniki i podłogą wyłożoną kafelkami. Drzwi z łazienki otwierają się na garderobę/pokój z półkami, do którego można również wejść z podestu. Druga przednia sypialnia jest równie proporcjonalna, z pięknymi widokami, podwójnym aspektem i dostępem do eleganckiej łazienki z prysznicem Jack and Jill, z dużą kabiną prysznicową, armaturą w stylu heritage i podłogą wyłożoną kafelkami. Trzecia sypialnia z podwójnym łóżkiem jest hojna i ponownie ma podwójny aspekt i widoki na wschód i południe. Na zewnątrz Do nieruchomości prowadzi ogrodzone, kolumnowe wejście i żwirowy podjazd oferujący parking terenowy dla wielu pojazdów, a jego kulminacją jest wolnostojący podwójny garaż. Locharthur House cieszy się ugruntowanymi ogrodami, które korzystają z prywatności i schronienia i które cieszą się słońcem przez większą część dnia, z różnymi miejscami do siedzenia i cieszenia się otoczeniem. Występuje tu szereg dojrzałych krzewów, krzewów i okazów drzew, a także duże trawniki. Ponadto, do których dostęp można uzyskać z okolic wjazdu na podjazd, znajdują się trzy dawne budynki stajni, które obecnie zapewniają magazyn, energię elektryczną i światło oraz mogą być wykorzystywane jako warsztaty. Z boku i z tyłu ogrodu jest dostęp do lasu. Ten piękny obszar lasu rekreacyjnego jest w pełni ogrodzony, a w sumie granica Locharthur House i jego terenów rozciąga się na około 2,63 akra. Usługi: Sieć elektryczna, woda i kanalizacja, centralne ogrzewanie olejowe. Połączenie szyb wtórnych i podwójnych w całym budynku. Wkrótce ma zostać podłączony światłowodowy internet szerokopasmowy; są na swoim miejscu w pobliżu. Władze lokalne: Rada Dumfries & Galloway – Pasmo Podatku Lokalnego GEPC: ERaport domowy: Kopia raportu o domu jest dostępna na żądanie w Fine & Country South Scotland.Oferty: Wszystkie oferty należy składać w szkockiej formie prawnej do biur wyłącznych agentów sprzedaży, Fine & Country South Scotland pocztą elektroniczną na adres ... Oglądanie: Wyłącznie po wcześniejszym umówieniu się z wyłącznymi agentami sprzedaży, Fine & Country South Scotland.
Features:
- Garden
- Garage Locharthur House is een prachtig, vrijstaand Georgisch familiehuis in aangelegde tuinen die genieten van een zuidelijk en westelijk aspect, met de bonus van een vrijstaande dubbele garage en voorzieningen bos aan de zijkant en achterzijde, en het ligt op een rustige locatie met slechts een korte wandeling naar de beroemde lokale boerderij winkel / café en een korte wandeling naar het pittoreske Locharthur meer. Het pand biedt een overvloed aan behouden historische kenmerken, waaronder houten vloeren, schuiframen, trap en balustrade, kroonlijsten en open haarden, maar deze kenmerken zijn sympathiek gecombineerd met hoogwaardige armaturen en fittingen en is nu zeer stijlvol in zijn ontwerp. De huidige eigenaren hebben het huis ook opnieuw beroofd (2019), een nieuwe cv-ketel (2023) en een elektrische Aga (2021) geïnstalleerd, een paar jaar geleden twee nieuwe badkamers, toilet beneden en voorzetramen geïnstalleerd. De massief houten voordeur komt uit in de vestibule van de entree, met zijn originele tegelvloer, die op zijn beurt via glazen binnendeuren naar de uitnodigende ontvangsthal leidt. De hal is licht en ruim en voorzien van de mooie, originele trap met sisalloper en messing trapstangen. Zowel de salon als de zitkamer bevinden zich aan de voorzijde van het pand. Beide kamers zijn zeer goed geproportioneerd en hebben een dubbel aspect, met grote schuiframen, open haarden en houten vloeren. Er zijn ingebouwde rekken in beide kamers. De grote studeerkamer heeft ook een dubbel aspect en een houten vloer en kan desgewenst ook worden gebruikt als een formele eetkamer. Direct naast de hal is een handig toilet, met een tegelvloer en een inrichting in historische stijl. Een binnenhal, met betegelde stenen vloer, berging onder de trap en deur naar de zij-ingang, biedt directe toegang tot de kofferruimte en keuken. De kofferruimte is een ruime en praktische kamer, met garderobe, voldoende ruimte voor opslag en beschikt over een bijkeuken/wasruimte aan de zijkant, met aansluiting voor een wasmachine en wasdroger, en een charmante binnendouche voor huisdieren/kinderen/modderige laarzen! De keuken/eetkamer is het echte hart van het huis en beschikt over een reeks moderne kasten met complementaire oppervlakken en een geïntegreerde koelkast en vaatwasser. Er is ook een recent geïnstalleerde elektrische Aga. Deze kamer beschikt over een multifuel fornuis, voldoende ruimte om te dineren en een handige voorraadkast. Openslaande deuren leiden direct vanuit de keuken naar de grote, zonnige serre, die uitzicht biedt over de tuin en het omliggende platteland en via een glazen deur direct toegang heeft tot de tuin. Aan de achterzijde van het pand is een royale kamer die momenteel wordt gebruikt als studio, met kitchenette en badkamer. Dit gebied is in het verleden een op zichzelf staand bijgebouw geweest en heeft een eigen tuiningang. Bij het beklimmen van de trap naar de eerste verdieping, splitst de trap zich af naar een slaapkamersuite aan de achterzijde van het huis. Er is een lichte slaapkamer met berging en een groot raam met een prachtig uitzicht. Voorbij deze slaapkamer is een ensuite badkamer, met hoekbad en aparte douche, en aan de achterzijde van de badkamer is een zonnige kleedkamer, momenteel in gebruik als occasionele slaapkamer. Op de overloop op de eerste verdieping zijn drie grote slaapkamers te vinden. De hoofdslaapkamer is van een prachtige grootte en bevindt zich aan de voorzijde van het pand en geniet van een dubbel aspect. Er is een prachtige ensuite badkamer, bestaande uit een grote inloopdouche, een diep vrijstaand bad, een toilet, een wastafel, een verwarmd handdoekenrek en een tegelvloer. Een deur vanuit de ensuite opent naar de kleedruimte/kamer met planken, die ook toegankelijk is vanaf de overloop. De andere slaapkamer aan de voorzijde is even goed geproportioneerd, met een prachtig uitzicht, een dubbel aspect en toegang tot een slimme Jack en Jill-doucheruimte, met een grote douchecabine, een inrichting in klassieke stijl en een tegelvloer. De derde tweepersoonsslaapkamer is royaal en heeft weer een dubbel aspect en uitzicht op het oosten en zuiden. Buiten Het pand wordt benaderd via een omheinde ingang met pilaren en een oprit met grind die off-road parking biedt voor veel voertuigen en culmineert in de vrijstaande dubbele garage. Locharthur House heeft gevestigde tuinen rondom die profiteren van privacy en beschutting en die een groot deel van de dag van de zon genieten, met verschillende plekken om te zitten en te genieten van de omgeving. Er is een scala aan volwassen struiken, struiken en specimenbomen, evenals grote gazons. Daarnaast, en toegankelijk vanaf de ingang van de oprit, zijn drie voormalige stalgebouwen die nu opslag, stroom en licht bieden en kunnen worden gebruikt als werkplaatsen. Vanuit de zij- en achtertuin is er toegang tot het bos. Dit mooie gebied van voorzieningenbos is volledig omheind en in totaal strekt de grens van Locharthur House en het terrein zich uit tot ongeveer 2,63 hectare. Voorzieningen: Elektriciteit, water en afvoer, centrale verwarming op olie. Combinatie van voorzetramen en dubbele beglazing. Glasvezelbreedband zal binnenkort worden aangesloten; De kabels liggen in de buurt. Lokale overheid: Dumfries & Galloway Council – Council Tax Schijf GEPC: EHome Report: Een exemplaar van het Home Report is op aanvraag verkrijgbaar bij Fine & Country South Scotland.Aanbiedingen: Alle aanbiedingen moeten in Schotse rechtsvorm worden gedaan aan de kantoren van de enige verkopende agenten, Fine & Country South Scotland per e-mail aan ... Bezichtigingen: Strikt op afspraak met de enige verkopende makelaars, Fine & Country South Scotland.
Features:
- Garden
- Garage Locharthur House je vrhunska, samostojeća gruzijska obiteljska kuća smještena u etabliranim vrtovima koji uživaju južni i zapadni aspekt, s bonusom samostojeće dvostruke garaže i amenity šume sa strane i straga, a nalazi se na mirnoj lokaciji sa samo nekoliko minuta hoda do poznate lokalne farme / kafića i kratke šetnje do slikovitog jezera Locharthur. Nekretnina nudi mnoštvo značajki zadržanog razdoblja, uključujući drvene podove, prozore krila, stepenice i ogradu, vijence i kamine, ali ove značajke su simpatično stopljene s visokokvalitetnim priborom i priborom i sada je vrlo elegantan u svom dizajnu. Sadašnji vlasnici također su obnovili kuću (2019.), ugradili novi kotao (2023.) i električnu Agu (2021.), prije nekoliko godina ugradili dvije nove kupaonice, wc u prizemlju i sekundarno ostakljenje. Čvrsta drvena ulazna vrata otvaraju se u ulazni predvorje, s originalnim popločanim podom, koji pak vodi u dvoranu za prijem dobrodošlice kroz ostakljena unutarnja vrata. Dvorana je svijetla i prostrana te ima lijepo, originalno stubište sa sisal runnerom i mjedenim stubišnim šipkama. I salon i dnevni boravak nalaze se ispred objekta. Obje sobe su izuzetno dobro proporcionalne i imaju dvostruki aspekt, s velikim prozorima krila, otvorenim kaminima i drvenim podovima. U obje sobe nalaze se ugrađene police. Velika studija također se može pohvaliti dvostrukim aspektom i drvenim podom i po želji bi se mogla koristiti kao formalna blagovaonica. Odmah izvan dvorane nalazi se koristan WC, s popločanim podom i priborom u stilu baštine. Unutarnja dvorana, s popločanim kamenim podom, spremištem ispod stubišta i vratima na bočni ulaz, omogućuje izravan pristup sobi za prtljažnik i kuhinji. Boot room je prostrana i praktična soba, s garderobom, dovoljno prostora za pohranu i ima prostor za pranje sa strane, s vodovodom za perilicu rublja i sušilicom rublja, te šarmantnim unutarnjim tušem za kućne ljubimce / dijete / blatnjave čizme! Kuhinja/blagovaonica pravo je srce doma i sadrži niz modernih ormara s komplementarnim površinama i integriranim hladnjakom i perilicom posuđa. Tu je i nedavno instalirana električna Aga. Ova soba ima štednjak s više goriva, dovoljno prostora za objedovanje i korisnu ostavu s policama. Dvostruka vrata vode izravno iz kuhinje u veliki, sunčani konzervatorij, koji uživa pogled na vrt i okolni krajolik i ima izravan pristup vrtu putem ostakljenih vrata. Sa stražnje strane objekta nalazi se velikodušna soba koja se trenutno koristi kao studio, bez čajne kuhinje i kupaonice. Ovo je područje u prošlosti bilo samostalan aneks i ima koristi od vlastitog ulaza u vrt. Penjući se stepenicama na prvi kat, stepenice su se odvojile od apartmana u spavaćoj sobi koji se nalazi na stražnjem dijelu kuće. Tu je svijetla dvokrevetna soba s prostorom za pohranu i velikim prozorom za slike s prekrasnim pogledom. Iza ove spavaće sobe nalazi se ensuite kupaonica, s kutnom kadom i odvojenim tušem, a sa stražnje strane kupaonice nalazi se sunčana garderoba, koja se trenutno koristi kao povremena spavaća soba. Izvan glavnog pristaništa na prvom katu nalaze se tri velike dvokrevetne spavaće sobe. Glavna spavaća soba je prekrasne veličine i nalazi se ispred objekta uživajući dvostruki aspekt. Tu je i vrhunska ensuite kupaonica, koja se sastoji od velikog walk-in tuša, duboke samostojeće kupke, WC-a, umivaonika za ruke, grijane ograde za ručnike i popločanog poda. Vrata iz ensuitea otvaraju se u garderobu/sobu s policama, kojoj se također može pristupiti s slijetanja. Druga prednja spavaća soba jednako je proporcija, s lijepim pogledom, dvostrukim aspektom i pristupom pametnoj tuš kabini Jack i Jill, s velikom tuš kabinom, priborom u stilu baštine i popločanim podom. Treća dvokrevetna soba je velikodušna, a opet ima dvostruki aspekt i pogled na istok i jug. Izvana Objektu se prilazi preko ograđenog, stupastog ulaza i šljunčanog prilaza koji nudi cestovni parking za mnoga vozila, a kulminira u samostojećoj dvostrukoj garaži. Locharthur House uživa u ustaljenom omotavanju oko vrtova koji imaju koristi od privatnosti i skloništa i koji uživaju u suncu veći dio dana, s raznim prostorima za sjedenje i uživanje u okruženju. Postoji niz zrelih grmova, grmlja i stabala uzoraka, kao i velike travnjake. Osim toga, a prilazi im se iz blizine ulaza na prilaz, nalaze se tri bivše stabilne zgrade koje sada pružaju spremište, snage i svjetla i mogu se koristiti kao radionice. Sa strane i stražnjeg vrta dobiva se pristup šumi. Ovo lijepo područje amenity šume je u potpunosti ograđeno i ukupno granica Locharthur House i njezin teren proteže se na oko 2,63 hektara. Usluge: Električna energija, voda i odvodnja, centralno grijanje na naftu. Kombinacija sekundarnog ostakljenja i dvostrukog ostakljenja. Širokopojasni pristup vlaknima uskoro bi trebao biti povezan; Kablovi su u blizini. Lokalna samouprava: Dumfries & Galloway Council – Porezni pojas Vijeća GEPC: EKućno izvješće: Kopija kućnog izvješća dostupna je na zahtjev tvrtke Fine & Country South Scotland.Ponude: Sve ponude trebaju biti dane u škotskom pravnom obliku uredima jedinih prodajnih agenata, Fine & Country South Scotland e-poštom na ... Gledanja: Strogo po dogovoru s jedinim prodajnim agentima, Fine & Country South Scotland.
Features:
- Garden
- Garage