1.055.000 EUR
1.055.000 EUR
1.363.250 EUR
150 m²
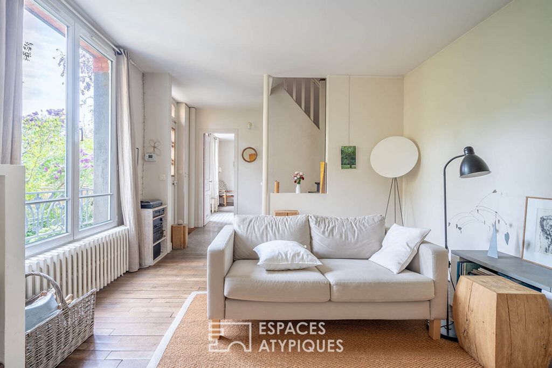
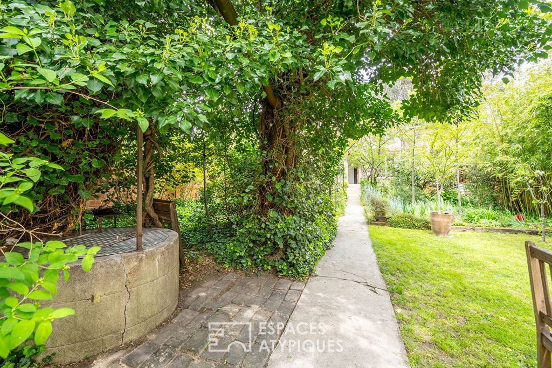
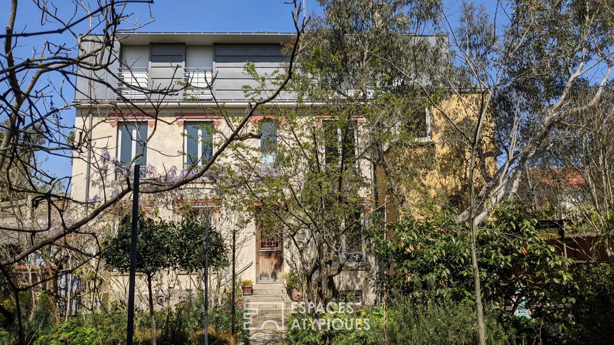
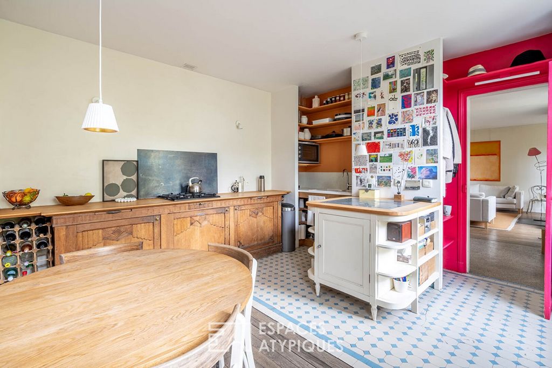
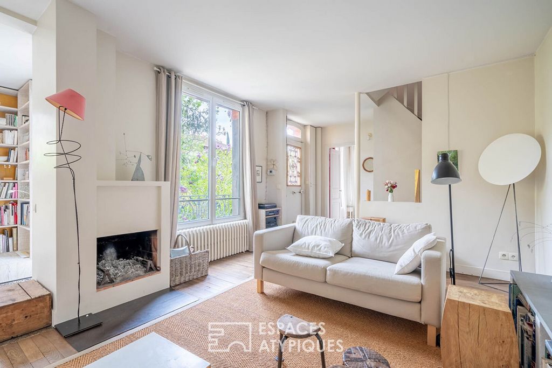
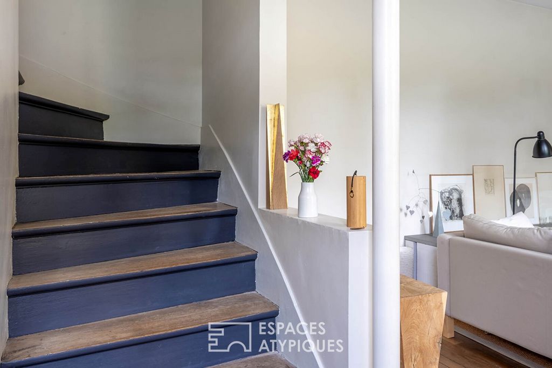
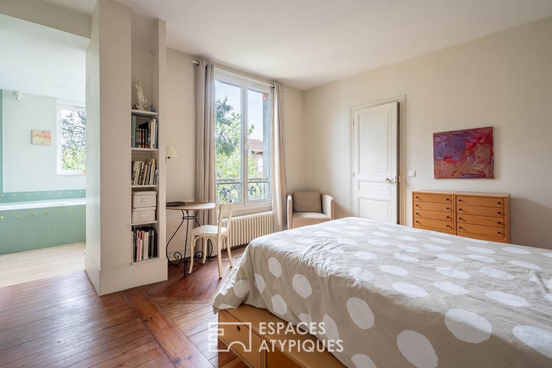
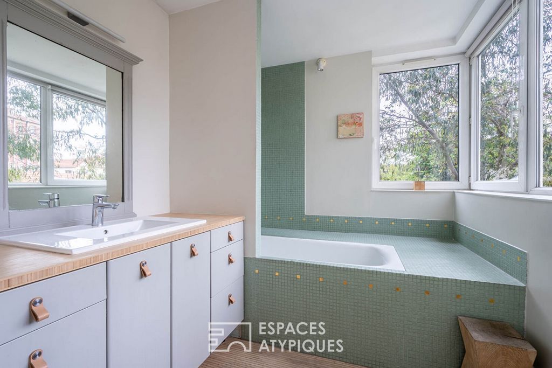
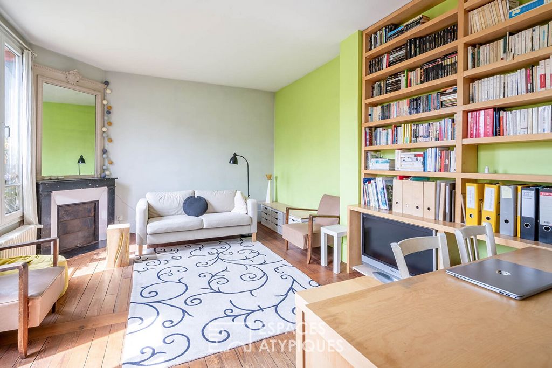
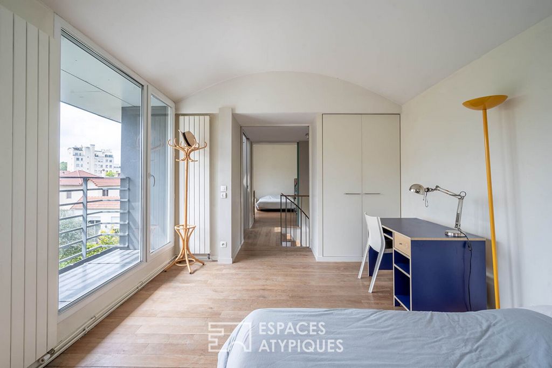
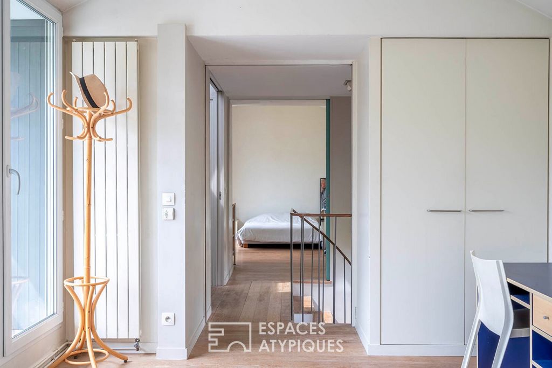
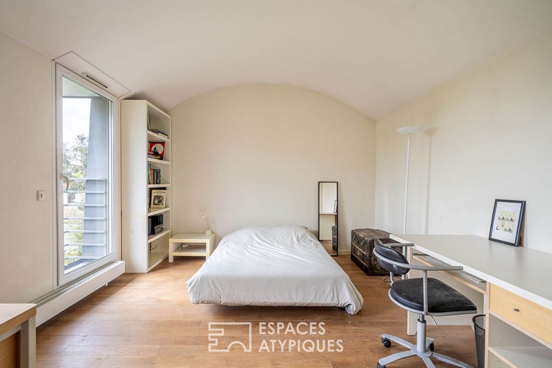
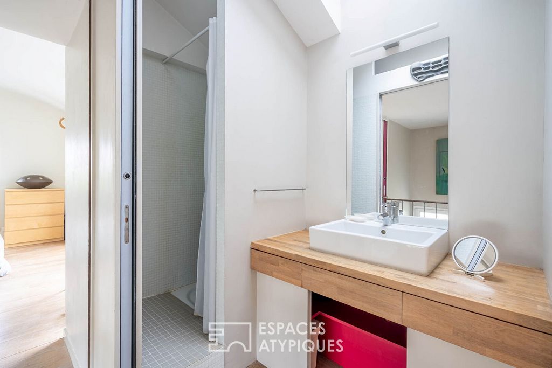
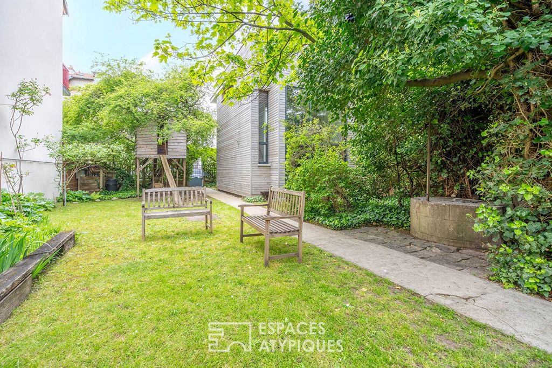
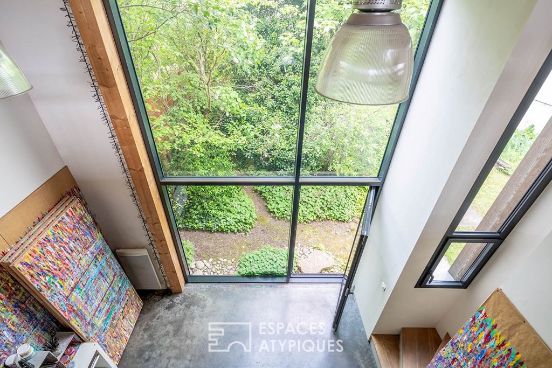
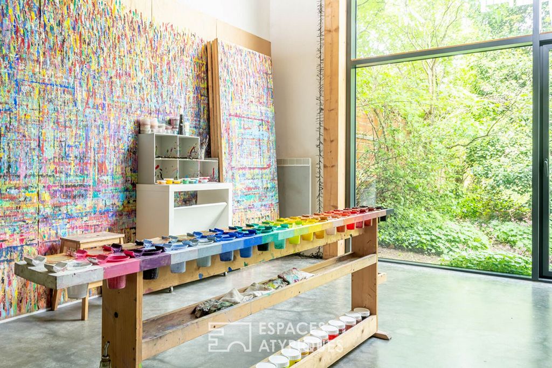
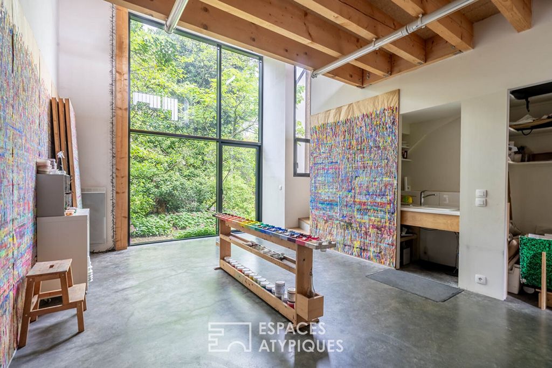
Features:
- Garden Veja mais Veja menos Située dans le quartier très recherché du Charentonneau et développant une superficie habitable de 132m2 sur trois niveaux, cette maison de 1906 se cache dans un jardin fleuri et bucolique. En plus de son charme historique, elle propose également un bel atelier d'artiste de 51 m2 apportant une touche contemporaine à la propriété. La maison principale abritée par la végétation s'ouvre sur un séjour lumineux avec un parquet d'époque en chêne massif et une cheminée, créant ainsi une ambiance chaleureuse et conviviale. A la suite du salon, une extension abrite un coin bibliothèque et bureau, propice à la création. Attenant au salon, une cuisine dinatoire mêlant des éléments traditionnels, confère à cet espace une atmosphère rétro et fonctionnelle. Un premier étage accueille une grande suite parentale avec un dressing et une salle de bains. Profitant d'une luminosité constante, cet espace bénéficie d'une vue sur le jardin verdoyant. Une seconde chambre avec cheminée, aujourd'hui utilisée comme un bureau profite également d'une exposition Sud. Un WC sur le palier complète ce niveau. Le second étage, en surélévation, à hauteur des cimes, propose deux vastes chambres supplémentaires et leurs balconnets surplombant le jardin. Une salle d'eau ainsi qu'un WC indépendant complètent ce dernier niveau. Le sous-sol total semi-enterré de 35m2, bénéficiant de percées de lumière, est organisé en plusieurs espaces: une buanderie et chaufferie, une pièce dédiée au bricolage ainsi que des espaces de stockage. Enfin, l'atelier indépendant de 51 m2 en bois, aux volumes généreux est un véritable atout : avec ses baies vitrées toute hauteur de 5,5m; il offre un espace spectaculaire et inspirant. En mezzanine, un bureau lumineux de 20m2 complète cet espace polyvalent pouvant convenir à l'exercice d'une activité libérale ou annexe indépendante. Cette maison de famille nichée dans un écrin de verdure se distingue par son charme singulier et son âme artistique en font un havre de paix aux portes de Paris. Ligne 8 Maisons Alfort Stade et commerces de proximité à 2 minutes à pied. CLASSE ENERGIE :E / CLASSE CLIMAT:E Montant moyen estimé des dépenses annuelles d'énergie pour un usage standard, établi à partir des prix de l'énergie de l'année 2021 : entre 2400 euros et 3280 euros. Contact : Agathe ... Agent commercial - RSAC : 854 060 589 EVRY Agathe Cannard (EI) Agent Commercial - Numéro RSAC : 854060589 - EVRY.
Features:
- Garden Located in the highly sought-after area of Charentonneau and developing a living area of 132m2 on three levels, this house from 1906 is hidden in a flowery and bucolic garden. In addition to its historic charm, it also offers a beautiful artist's studio of 51 m2 bringing a contemporary touch to the property. The main house, sheltered by vegetation, opens onto a bright living room with a period solid oak parquet floor and a fireplace, creating a warm and friendly atmosphere. Following the living room, an extension houses a library and office area, conducive to creation. Adjoining the living room, a dining kitchen mixing traditional elements, gives this space a retro and functional atmosphere. A first floor hosts a large master suite with a dressing room and a bathroom. Benefiting from constant light, this space enjoys a view of the green garden. A second bedroom with fireplace, now used as an office, also benefits from a southern exposure. A toilet on the landing completes this level. The second floor, elevated, at the height of the peaks, offers two large additional bedrooms and their balconies overlooking the garden. A shower room and a separate toilet complete this last level. The total semi-underground basement of 35m2, benefiting from light breakthroughs, is organized into several spaces: a laundry room and boiler room, a room dedicated to DIY and storage spaces. Finally, the independent workshop of 51 m2 in wood, with generous volumes is a real asset: with its bay windows full height of 5.5m; It offers a spectacular and inspiring space. On the mezzanine, a bright office of 20m2 completes this versatile space that can be suitable for the exercise of a liberal activity or independent annex. This family home nestled in a green setting is distinguished by its singular charm and its artistic soul make it a haven of peace at the gates of Paris. Line 8 Maisons Alfort Stadium and local shops 2 minutes walk. ENERGY CLASS:E / CLIMATE CLASS:E Estimated average amount of annual energy expenditure for standard use, based on energy prices for the year 2021: between 2400 euros and 3280 euros. Contact: Agathe ... Commercial Agent - RSAC: 854 060 589 EVRY Agathe Cannard (EI) Commercial Agent - RSAC Number: 854060589 - EVRY.
Features:
- Garden