2.995.000 EUR
2.750.000 EUR
2.499.000 EUR
2.950.000 EUR
3.395.000 EUR
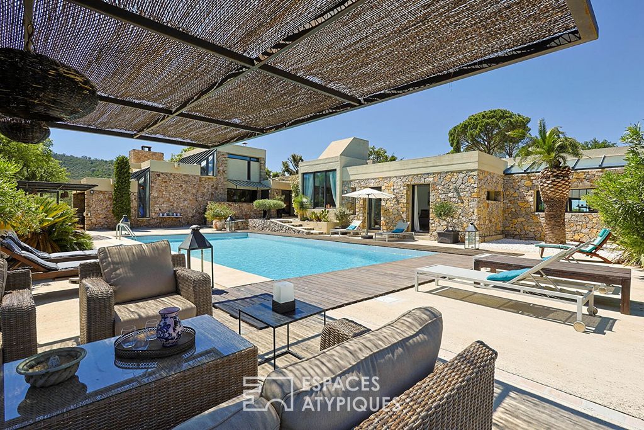
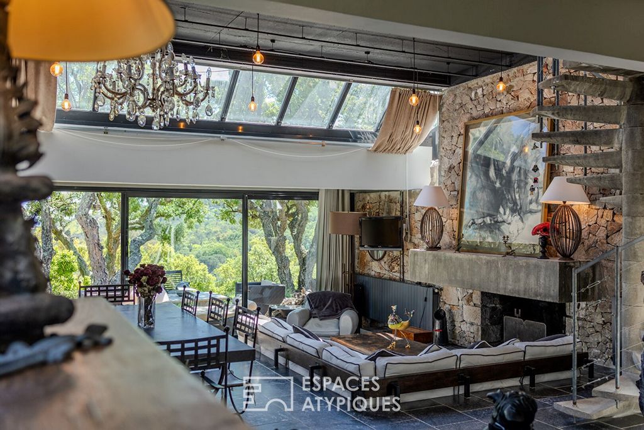
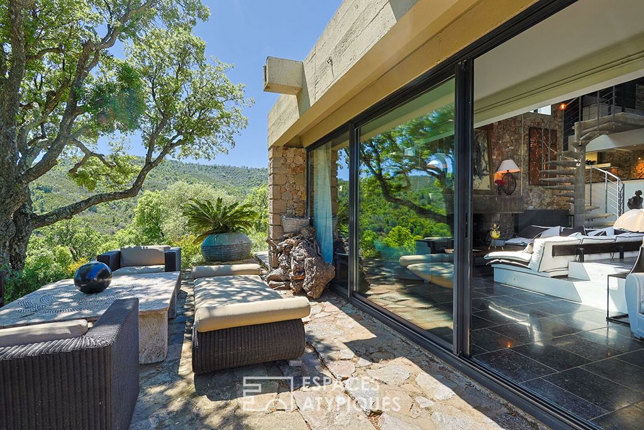
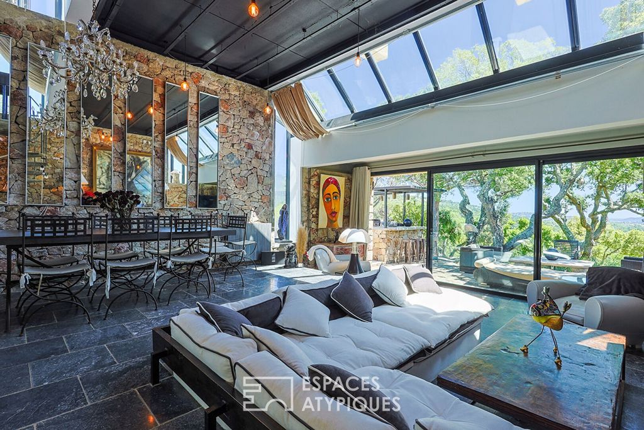
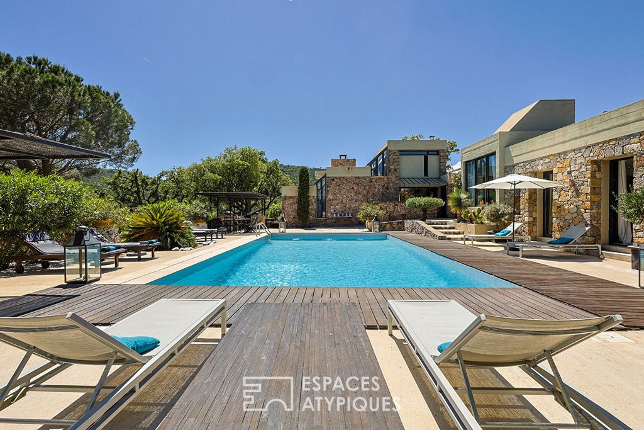
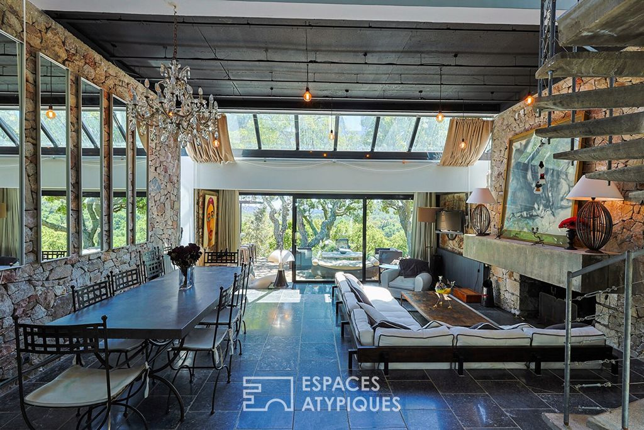
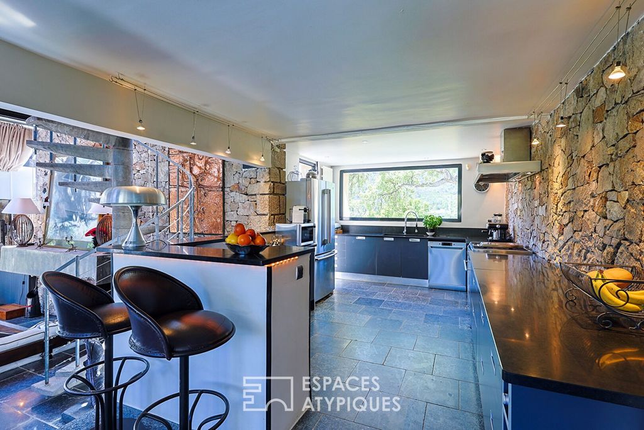
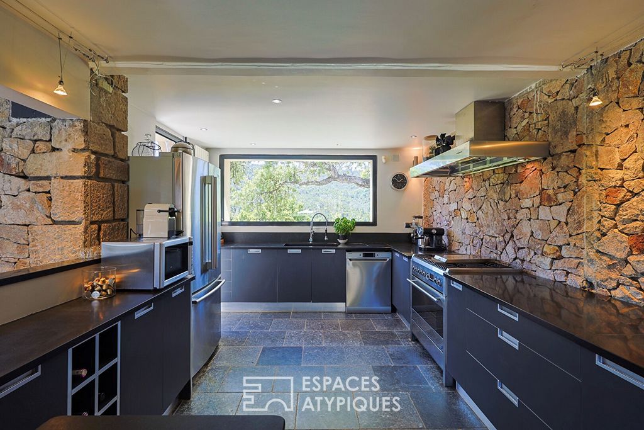
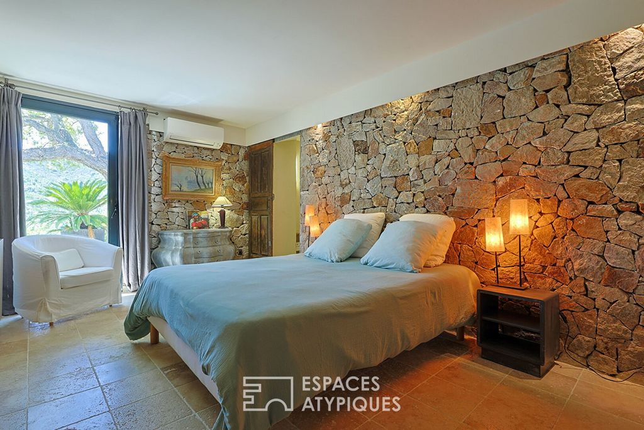

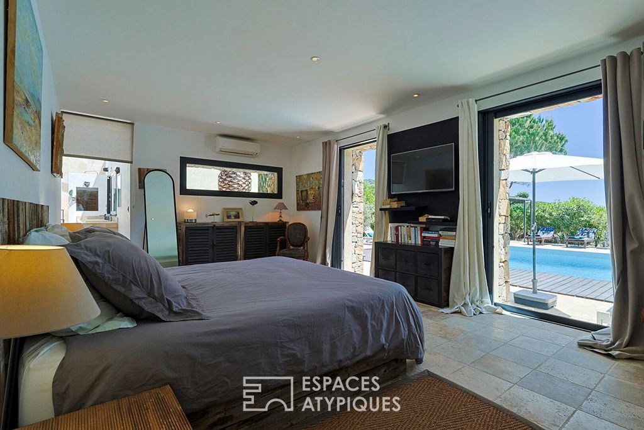
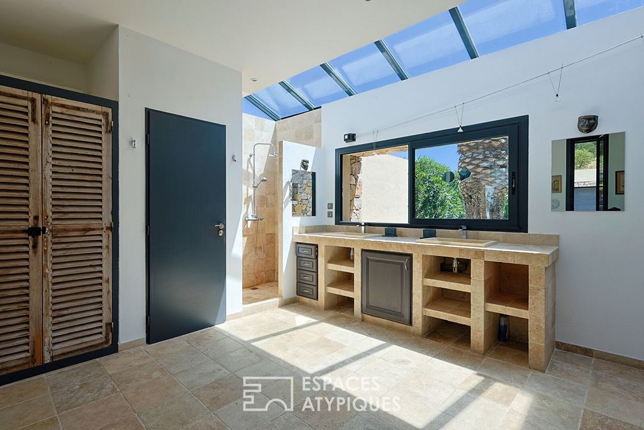
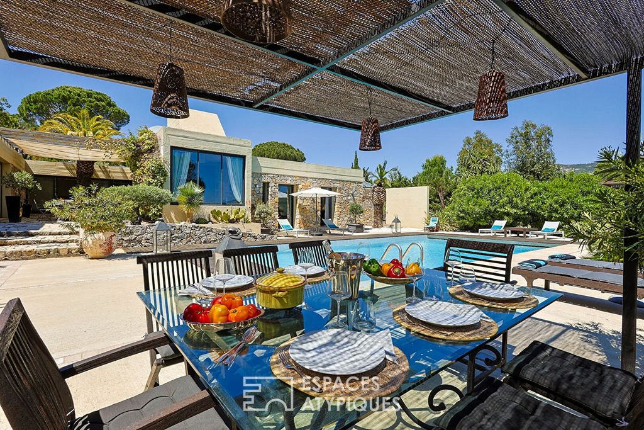
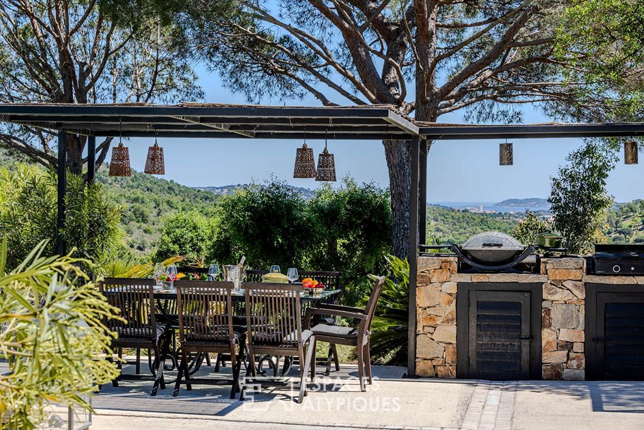
Features:
- SwimmingPool
- Air Conditioning
- Garage
- Garden
- Terrace Veja mais Veja menos Deze uitzonderlijke residentie, ontworpen in de jaren 70, is geïnspireerd op de stijl van de illustere architect en emblematische figuur van het modernisme, Le Corbusier. Op één niveau biedt het een oppervlakte van 239m2 op een natuurlijk perceel van 2 hectare. Deze villa met zijn unieke architectuur ligt op een heuvel, tussen land en zee, in de stad Plan de la Tour, aan de rand van Sainte-Maxime, en biedt een glimp van de zee. Dit prachtige pand, ongeëvenaard in de Golf van Saint-Tropez, is verdeeld in drie modules en biedt de bewoners privacy en comfort in zijn betoverende leefomgeving. In het grootste gedeelte nodigt de grote woonkamer u uit om plaats te nemen bij de majestueuze open haard. De inrichting is zorgvuldig doordacht, waarbij materialen en stijlen zijn gecombineerd, waardoor de glazen kroonluchter, de ijzeren trap en de stenen muren harmonieus naast elkaar staan. De royale plafondhoogte wordt versterkt door een mezzanine die uitkijkt op de woonkamer en een extra ontspanningsruimte biedt waar het goed is om te ontspannen en te genieten van het uitzicht op het interieur van het huis. Ten slotte opent een heel stuk muur zich naar buiten, als een schilderij, met een adembenemend uitzicht op de heuvels en Sainte-Maxime, met het blauw van de lucht en de zee als achtergrond. De open keuken is ruim en licht, waardoor u direct toegang heeft tot een van de vele terrassen van het pand. In het verlengde is een wasruimte en een separaat toilet. Twee zeer mooie suites, comfortabel en elegant, met een eigen doucheruimte en toilet, completeren het hoofdgedeelte. In het bijgebouw vindt u opnieuw twee suites met doucheruimte en toilet. Deze suites zijn onafhankelijk en komen uit op een schaduwrijk terras. Tot slot, nog steeds volledig onafhankelijk, biedt een vijfde suite van 60m2 u een voormalig kunstenaarsatelier omgetoverd tot kantoor, gevolgd door de slaapkamer, een doucheruimte, een toilet en een kleedkamer. Het ontwerp van deze suite laat licht binnen door talrijke openingen, vooral op het dak en via openslaande deuren met uitzicht op het sublieme zwembad. In de buitenruimte kunt u genieten van familiemaaltijden dankzij de prachtige zomerkeuken en nodigt u uit om te ontspannen op de ligstoelen aan weerszijden. Laten we de olijfbomen en de boomgaard niet vergeten om u mee te blijven nemen naar deze mediterrane sfeer. En om de diensten van deze woning compleet te maken, heeft u twee dubbele garages en een carport met 3 plaatsen beschikbaar. Dit pand heeft een onmiskenbare charme die kenmerkend is voor de Le Corbusier-stijl met zijn gestreepte ramen, zijn platte daken en zijn buitengewone volumes! Zeldzaam en onnavolgbaar, deze woning zal architectuurliefhebbers verleiden die op zoek zijn naar een rustige leefomgeving, in totale harmonie met de natuur. 4 km van het dorp Plan de la Tour 10 km van de stranden van Sainte-Maxime 20 km van de haven van Saint-Tropez 1 uur van de luchthaven van Nice en 30 minuten van het TGV-station Arcs-Draguignan ENERGIEKLASSE: D (166 kWh/m2/jaar) / KLIMAATKLASSE: D (30 kg CO2/m2/jaar). Geraamd gemiddeld jaarlijks energieverbruik voor standaardgebruik, op basis van de energieprijzen voor het jaar 2021: tussen 2.780 en 3.800 euro. Marion LAURENT - RSAC-adviseur: 853 261 667 - Fréjus Marion LAURENT (EI) Handelsagent - RSAC-nummer: 853261667 - Fréjus.
Features:
- SwimmingPool
- Air Conditioning
- Garage
- Garden
- Terrace Diese außergewöhnliche Residenz, die in den 70er Jahren entworfen wurde, bezieht ihre Inspiration aus dem Stil des berühmten Architekten und emblematischen Figuren des Modernismus, Le Corbusier. Auf einer Ebene bietet es eine Fläche von 239m2 auf einem Naturgrundstück von 2 Hektar. Diese Villa mit ihrer einzigartigen Architektur liegt auf einem Hügel zwischen Land und Meer in der Stadt Plan de la Tour, am Rande von Sainte-Maxime, und bietet einen Blick auf das Meer. Dieses atemberaubende Anwesen, das im Golf von Saint-Tropez seinesgleichen sucht, ist in drei Module unterteilt, die seinen Bewohnern Privatsphäre und Komfort in seiner bezaubernden Wohnumgebung bieten. Im Hauptteil lädt das große Wohnzimmer dazu ein, in der Nähe des majestätischen Kamins Platz zu nehmen. Die Dekoration wurde sorgfältig durchdacht, wobei Materialien und Stile gemischt wurden, so dass der gläserne Kronleuchter, die Eisentreppe und die Steinwände harmonisch ineinander übergehen. Die großzügige Deckenhöhe wird durch ein Zwischengeschoss mit Blick auf das Wohnzimmer aufgewertet und bietet einen zusätzlichen Entspannungsbereich, in dem man sich entspannen und den Blick auf das Innere des Hauses genießen kann. Schließlich öffnet sich ein ganzer Mauerabschnitt nach außen, wie ein Gemälde, mit einem atemberaubenden Blick auf die Hügel und Sainte-Maxime, mit dem Blau des Himmels und dem Meer als Hintergrund. Die offene Küche ist geräumig und hell und bietet Ihnen direkten Zugang zu einer der vielen Terrassen des Anwesens. In der Kontinuität befindet sich eine Waschküche und eine separate Toilette. Zwei sehr schöne, komfortable und elegante Suiten mit eigenem Duschbad und WC runden den Hauptteil ab. Im Nebengebäude finden Sie wieder zwei Suiten mit Duschbad und WC. Diese Suiten sind unabhängig und öffnen sich auf eine schattige Terrasse. Schließlich, immer noch völlig unabhängig, bietet Ihnen eine fünfte Suite von 60 m2 ein ehemaliges Künstleratelier, das in ein Büro umgewandelt wurde, gefolgt vom Schlafzimmer, einem Duschbad, einer Toilette und einem Ankleidezimmer. Das Design dieser Suite lässt Licht durch zahlreiche Öffnungen, insbesondere auf dem Dach, und durch französische Türen mit Blick auf den erhabenen Swimmingpool herein. Der Außenbereich ermöglicht es Ihnen, dank seiner schönen Sommerküche Familienmahlzeiten zu genießen und lädt Sie ein, sich auf den auf beiden Seiten angeordneten Liegestühlen zu entspannen. Vergessen wir nicht die Olivenbäume und den Obstgarten, um Sie weiterhin in diese mediterrane Atmosphäre zu versetzen. Und um die Dienstleistungen dieser Immobilie zu vervollständigen, stehen Ihnen zwei Doppelgaragen und ein Carport mit 3 Stellplätzen zur Verfügung. Diese Immobilie hat einen unbestreitbaren Charme, der für den Le Corbusier-Stil charakteristisch ist, mit seinen gebänderten Fenstern, seinen Flachdächern und seinen außergewöhnlichen Volumen! Selten und unnachahmlich, wird dieses Anwesen Architekturliebhaber verführen, die ein ruhiges Lebensumfeld in völliger Harmonie mit der Natur suchen. 4 km vom Dorf Plan de la Tour, 10 km von den Stränden von Sainte-Maxime, 20 km vom Hafen von Saint-Tropez, 1 Stunde vom Flughafen Nizza und 30 Minuten vom TGV-Bahnhof Arcs-Draguignan entfernt: ENERGIEKLASSE: D (166 kWh/m2/Jahr) / KLIMAKLASSE: D (30 kg CO2/m2/Jahr). Geschätzter durchschnittlicher jährlicher Energieaufwand für den Standardverbrauch, basierend auf den Energiepreisen für das Jahr 2021: zwischen 2.780 und 3.800 Euro. Marion LAURENT - RSAC Beraterin: 853 261 667 - Fréjus Marion LAURENT (EI) Handelsvertreterin - RSAC Nummer: 853261667 - Fréjus.
Features:
- SwimmingPool
- Air Conditioning
- Garage
- Garden
- Terrace Cette demeure d'exception, conçue dans les années 70, puise son inspiration dans le style de l'illustre architecte et figure emblématique du modernisme, Le Corbusier. De plain-pied, elle offre une surface de 239m2 sur un terrain naturel de 2 hectares. Cette villa à l'architecture unique trône sur une colline, entre terre et mer, sur la commune du Plan de la Tour, à la lisière de Sainte-Maxime, offrant un aperçu mer. Cette stupéfiante propriété, sans pareil dans le Golfe de Saint-Tropez, s'articule en trois modules offrant à ses occupants intimité et confort, dans son cadre de vie enchanteur. Dans la partie principale, la vaste pièce de vie vous invite à prendre place près de la majestueuse cheminée. La décoration a été soigneusement pensée, mélangeant les matières et les styles, laissant ainsi le lustre de verre, l'escalier de fer et les murs de pierres se côtoyer harmonieusement. La généreuse hauteur sous plafond est sublimée par une mezzanine qui surplombe le séjour, offrant ainsi un espace de détente supplémentaire où il fait bon se relaxer et profiter de la vue sur l'intérieur de la demeure. Enfin, tout un pan de mur s'ouvre sur l'extérieur, tel un tableau, avec une vue imprenable sur les collines et Sainte-Maxime, avec pour fond le bleu du ciel et de la mer. La cuisine ouverte est spacieuse et lumineuse vous permettant d'accéder directement à l'une des nombreuses terrasses de la propriété. Dans la continuité se trouve une buanderie et un toilette indépendant. Deux très belles suites, confortables et élégantes, disposant de leur propre salle de douche et toilette, viennent compléter la partie principale. En annexe, vous trouverez à nouveau deux suites avec salle de douche et toilette. Ces suites sont indépendantes et ouvertes sur une terrasse ombragée. Enfin, toujours de façon complètement indépendante, une cinquième suite de 60m2 vous propose un ancien atelier d'artiste transformé en bureau, suivi de la chambre, d'une salle de douche, d'un toilette et d'un dressing. La conception de cette suite laisse entrer la lumière par de nombreuses ouvertures, notamment sur le toit et par le biais de portes fenêtres donnant sur la sublime piscine. L'espace extérieur vous permettra de profiter de repas en famille grâce à sa belle cuisine d'été et invitera à la détente sur les transats disposées de part et d'autre. N'oublions pas les oliviers et le verger pour continuer de vous transporter dans cette atmosphère méditerranéenne. Et pour compléter les prestations de ce bien, vous aurez deux doubles garages et un carport de 3 places à disposition. Cette propriété dispose d'un charme incontestable et caractéristique du style Le Corbusier avec ses fenêtres bandeau, ses toits plats et ses volumes hors normes ! Rare et inimitable, ce bien séduira les amateurs d'architecture à la recherche d'un cadre de vie paisible, en totale harmonie avec la nature. A 4km du village du Plan de la tour A 10 km des plages de Sainte-Maxime A 20 km du port de Saint-Tropez A 1h de l'aéroport de Nice et 30 minute de la Gare TGV des Arcs-Draguignan CLASSE ENERGIE : D (166 kWh/m2/an) / CLASSE CLIMAT : D (30 kg CO2/m2/an). Montant moyen estimé des dépenses annuelles d'énergie pour un usage standard, établi à partir des prix de l'énergie de l'année 2021 : entre 2 780 et 3 800 euros. Marion LAURENT - Conseillère RSAC : 853 261 667 - Fréjus Marion LAURENT (EI) Agent Commercial - Numéro RSAC : 853261667 - Fréjus.
Features:
- SwimmingPool
- Air Conditioning
- Garage
- Garden
- Terrace This exceptional residence, designed in the 70s, draws its inspiration from the style of the illustrious architect and emblematic figure of modernism, Le Corbusier. On one level, it offers a surface area of 239m2 on a natural plot of 2 hectares. This villa with its unique architecture sits on a hill, between land and sea, in the town of Plan de la Tour, on the edge of Sainte-Maxime, offering a glimpse of the sea. This stunning property, unparalleled in the Gulf of Saint-Tropez, is divided into three modules offering its occupants privacy and comfort in its enchanting living environment. In the main part, the large living room invites you to take a seat near the majestic fireplace. The decoration has been carefully thought out, mixing materials and styles, leaving the glass chandelier, the iron staircase and the stone walls to rub shoulders harmoniously. The generous ceiling height is enhanced by a mezzanine that overlooks the living room, offering an additional relaxation area where it is good to relax and enjoy the view of the interior of the house. Finally, a whole section of wall opens onto the outside, like a painting, with a breathtaking view of the hills and Sainte-Maxime, with the blue of the sky and the sea as a background. The open plan kitchen is spacious and bright, giving you direct access to one of the property's many terraces. In the continuity is a laundry room and a separate toilet. Two very beautiful suites, comfortable and elegant, with their own shower room and toilet, complete the main part. In annex, you will again find two suites with shower room and toilet. These suites are independent and open onto a shaded terrace. Finally, still completely independent, a fifth suite of 60m2 offers you a former artist's studio transformed into an office, followed by the bedroom, a shower room, a toilet and a dressing room. The design of this suite lets in light through numerous openings, especially on the roof and through French doors overlooking the sublime swimming pool. The outdoor area will allow you to enjoy family meals thanks to its beautiful summer kitchen and will invite you to relax on the deckchairs arranged on either side. Let's not forget the olive trees and the orchard to continue to transport you to this Mediterranean atmosphere. And to complete the services of this property, you will have two double garages and a carport with 3 spaces available. This property has an undeniable charm characteristic of the Le Corbusier style with its banded windows, its flat roofs and its extraordinary volumes! Rare and inimitable, this property will seduce architecture lovers looking for a peaceful living environment, in total harmony with nature. 4km from the village of Plan de la Tour 10 km from the beaches of Sainte-Maxime 20 km from the port of Saint-Tropez 1 hour from Nice airport and 30 minutes from the Arcs-Draguignan TGV station ENERGY CLASS: D (166 kWh/m2/year) / CLIMATE CLASS: D (30 kg CO2/m2/year). Estimated average amount of annual energy expenditure for standard use, based on energy prices for the year 2021: between 2,780 and 3,800 euros. Marion LAURENT - RSAC Advisor: 853 261 667 - Fréjus Marion LAURENT (EI) Commercial Agent - RSAC Number: 853261667 - Fréjus.
Features:
- SwimmingPool
- Air Conditioning
- Garage
- Garden
- Terrace