1.057.436 EUR
4 dv
4 qt
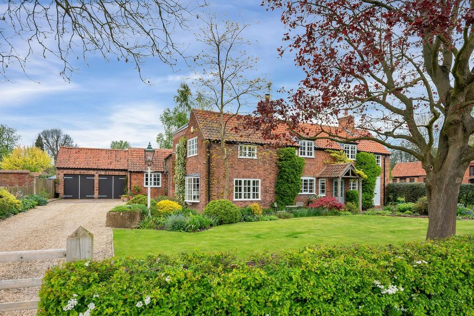
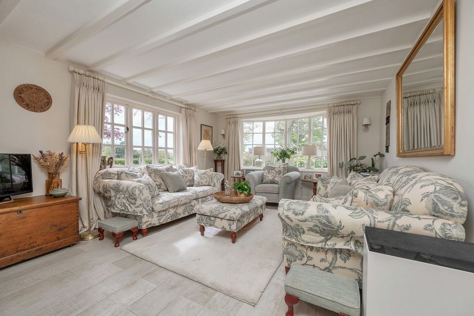
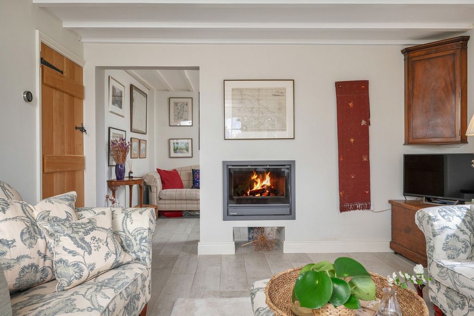
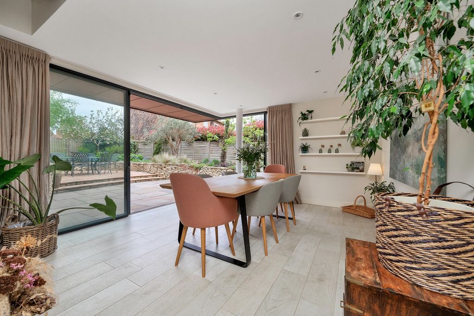
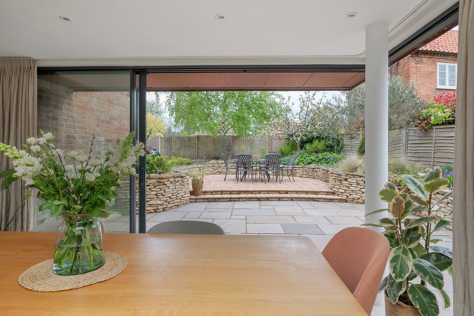
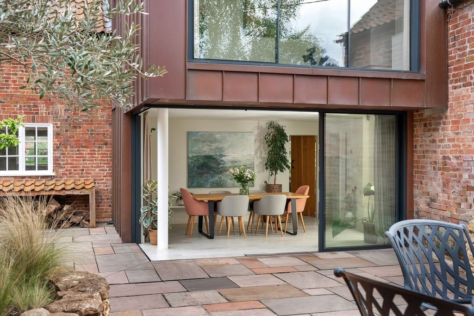
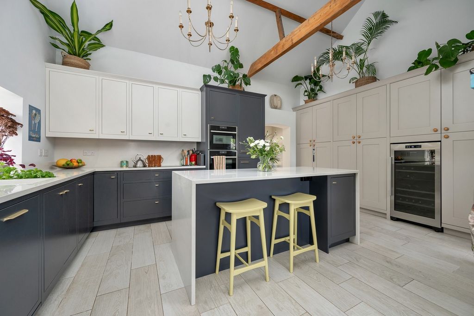
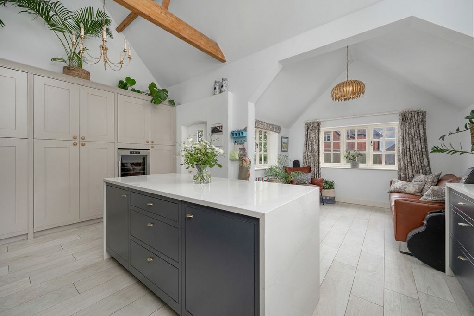
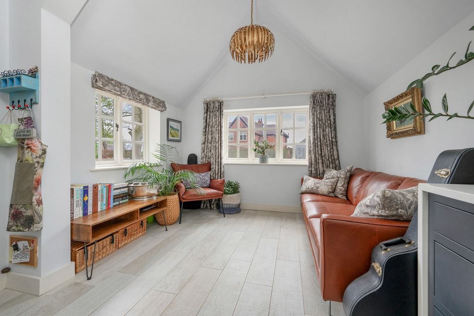
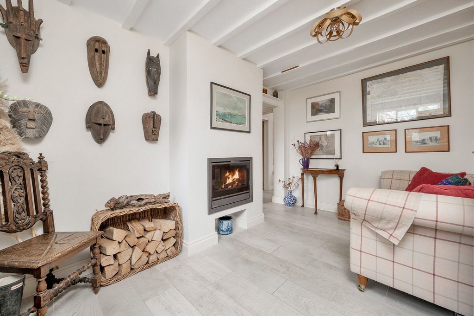
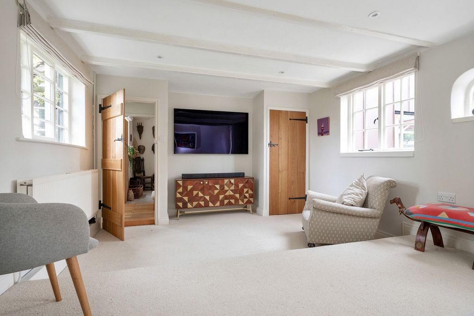
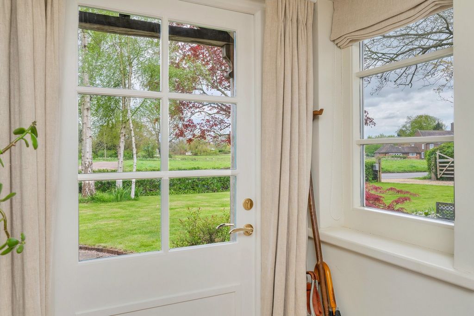
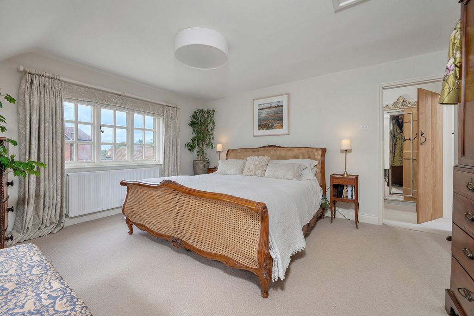
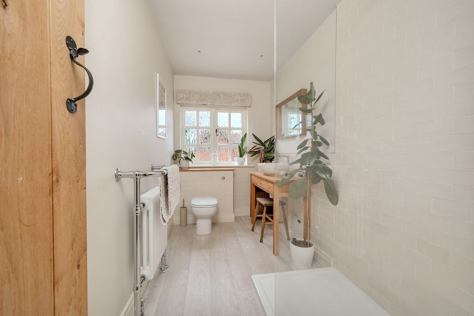
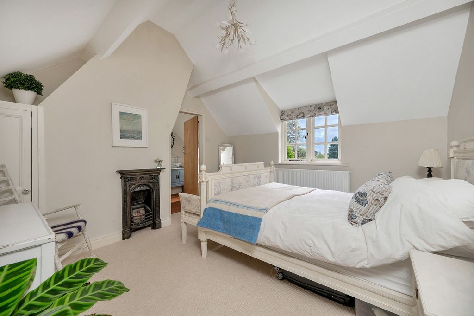
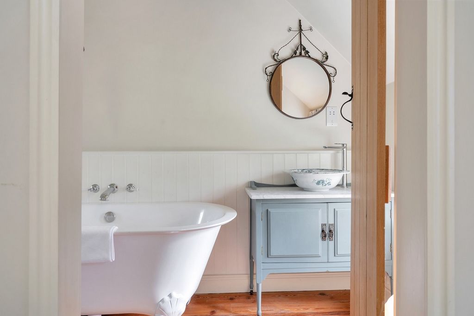
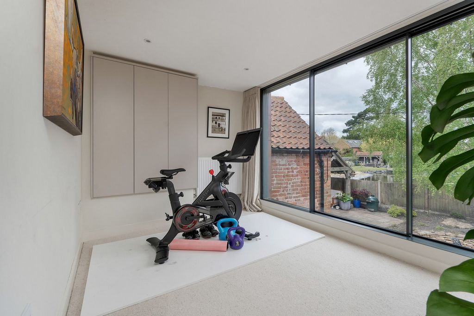
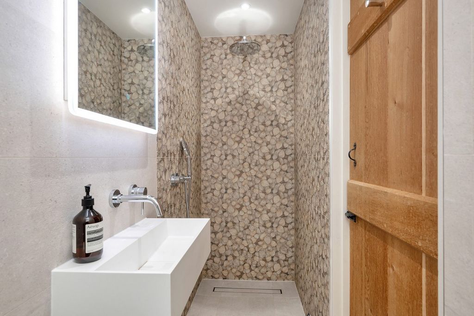
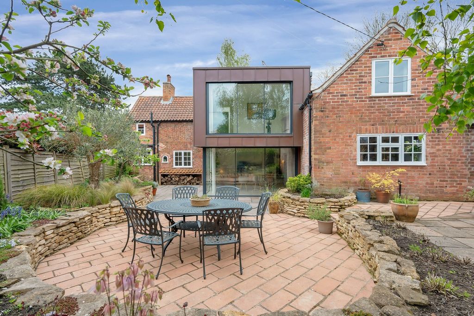
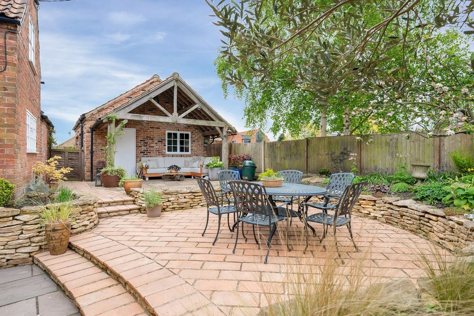
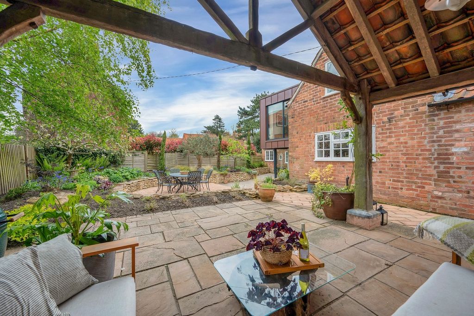
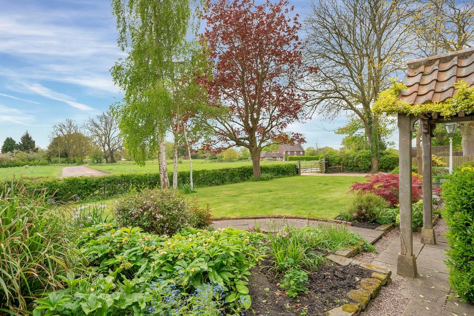
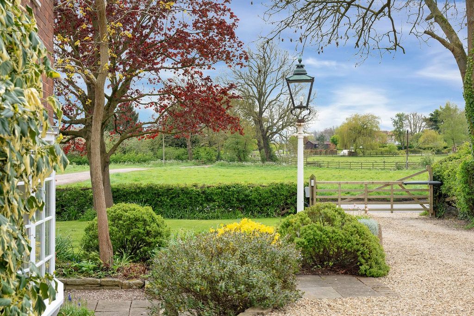
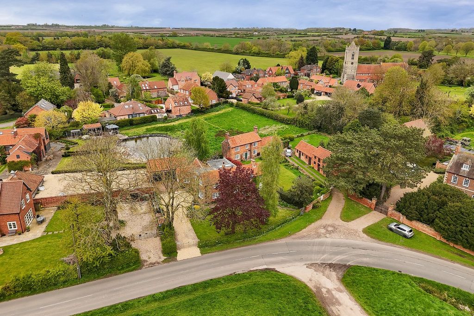
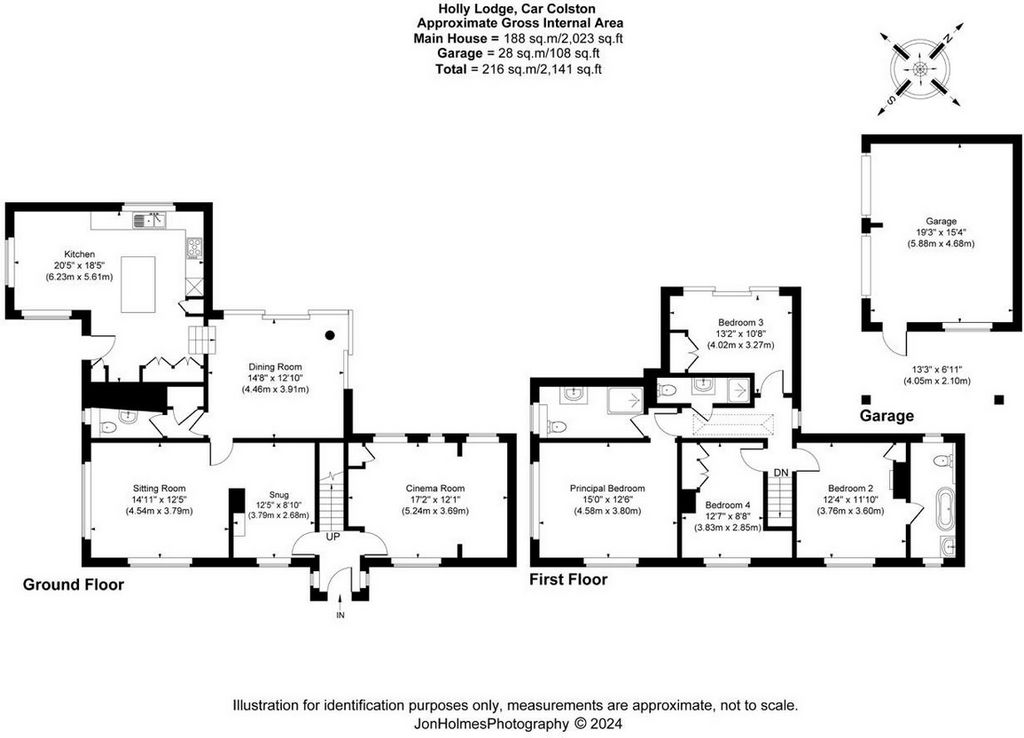
Features:
- Garage
- Garden
- Terrace Veja mais Veja menos Holly Lodge offers something very special - a superb opportunity to purchase a stunning, deceptively spacious village house located within the heart of Car Colston, one of Nottinghamshire’s most sought-after villages. The property is one of the oldest within the village dating back to 1730. Under the guidance of the current owners, Holly Lodge has been subject to a meticulous and stylish course of refurbishment, which includes a striking contemporary two-storey extension creating a ‘wow factor’ both inside and out. The solid brass-clad extension provides a striking rear façade that blends effortlessly with the local brick and provides a beautiful flow of accommodation to the ground floor. When viewing, you instantly appreciate the high-quality fixtures and fittings that have been used to create a comfortable and first-class environment ideal for modern-day family living.Outside, Holly Lodge enjoys delightful, landscaped gardens that wrap around the property. Nestled in in the core of the historic village at the edge of the green, which starts at the foot of the driveway, the house and gardens enjoy fine bucolic and picturesque views. Holly Lodge has joint ownership and use of Car Colston’s 27-acre village green – a unique feature enjoyed by just 16 other properties within the village.Ground Floor AccommodationTo the ground floor, a traditional oak framed porch provides access to an entrance hallway, which in turn opens to three front reception rooms, all of which are flooded with natural light. There is a delightful sitting room with adjacent reception hall, which share high quality flooring and are both centred around a double-sided contemporary log burner. Each provides wonderful views of the village green. To the other side of the entrance hall is a further generous reception room, currently serving as a cinema room, which has original features and practical under-stair storage.Ground Floor Accommodation continuedAs you enter the rear of the ground floor accommodation opens to the contemporary extension providing a stunning dining area, the showpiece of which is without doubt sliding pocket glazed doors to two sides providing access to the rear gardens and patio. Steps continue up to a stunning vaulted living kitchen which showcases bespoke wall and base mounted units with an excellent range of integrated appliances and central island unit. The kitchen extends to a further family/breakfast area providing views to the front and side. The ground floor accommodation is completed with a guest cloakroom and utility area.First Floor AccommodationA traditional staircase rises to the first floor where a split-level landing with feature full height glazing provides access to all bedroom accommodation. There is a generous main bedroom with en suite shower room, guest bedroom with en suite bathroom as well as two further bedrooms sharing the use of a high quality and luxurious shower room. It should be noted that bedroom four is located within the recent contemporary extension with fully glazed elevation providing views over the rear gardens.Gardens & GroundsHolly Lodge nestles within a delightful plot overlooking the village green. The property benefits from a generous gravel driveway with electric gated access, providing off road parking for numerous vehicles and in turn leading to a detached brick-built double garage with extensive loft storage. The gardens are a particular feature of this home, beautifully landscaped and maintained to the highest of standards. To the front of the property a large lawned area is bordered by stocked borders providing seasonal colour. To the rear of the property are further gardens with raised beds and extensive terrace area making this home ideal for outdoor entertaining. The gardens extend up to a further terraced area with oak framed covered seating area providing additional entertaining space.Car ColstonCar Colston is without doubt one of the finest villages in the county. It is a prime example of rural English life, where cricket is still played on the village green. When stumps are drawn players and spectators walk across to the village pub for well-earned refreshments. The village is protected by a Conservation Area designation and has virtually seen very limited development over the last 50 years. Car Colston is surrounded by unspoilt rolling countryside and is situated on the edge of the Vale of Belvoir.Car Colston ContinuedCar Colston village is built around ancient common land of 27 acres, which dates back to 1300 and is the largest village grazing common in the country. The common is privately owned by 17 properties in the village, of which Holly Lodge is one, each of which have common rights to use the land for the grazing of “beasts” and until quite recently horses and ponies have been grazed on the large common. The land is managed by a committee of common right holders who meet each year to ensure that the special character and history of Car Colston’s commons are maintained for future generations.Car Colston ContinuedThe surrounding market towns of Bingham and Newark offer an excellent range of amenities and professional services and there is a direct access to the main regional centres of Nottingham, Newark and Lincoln via the A46 and A52. A direct rail service to London’s Kings Cross from Newark North Gate station has a scheduled journey time of approximately 75 to 80 minutes.TenureFreehold.ServicesOil fired central heating, mains electricity, water and drainage.ViewingStrictly by appointment with Fine & Country Nottingham.
Features:
- Garage
- Garden
- Terrace