1.300.000 EUR
17 dv
650 m²
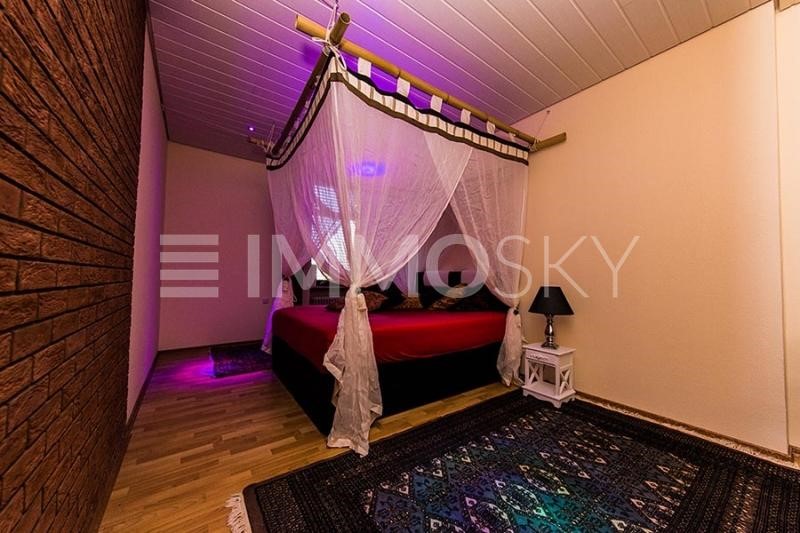
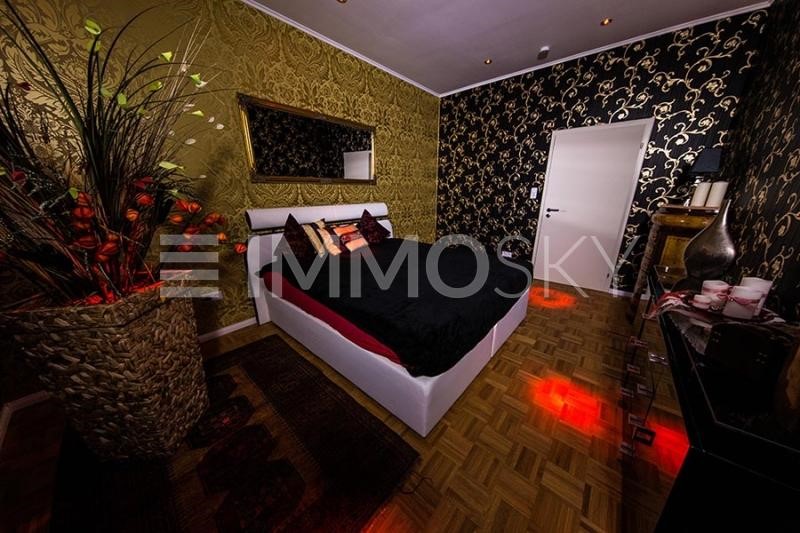
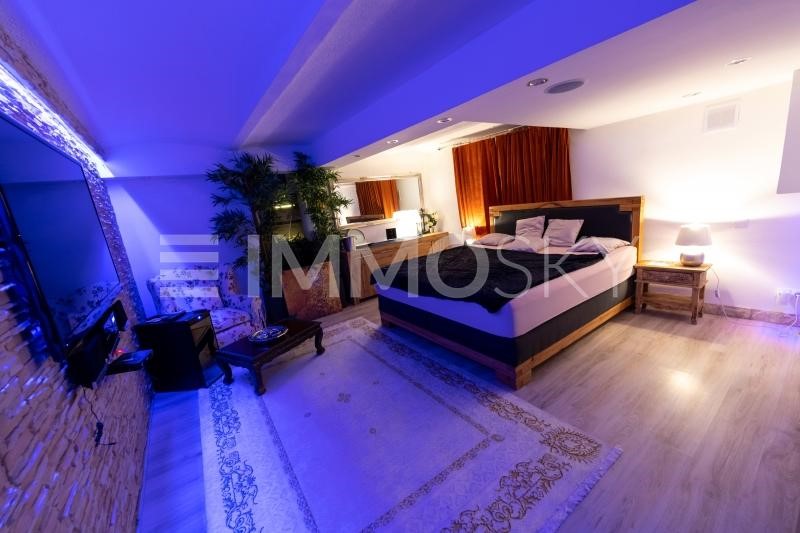
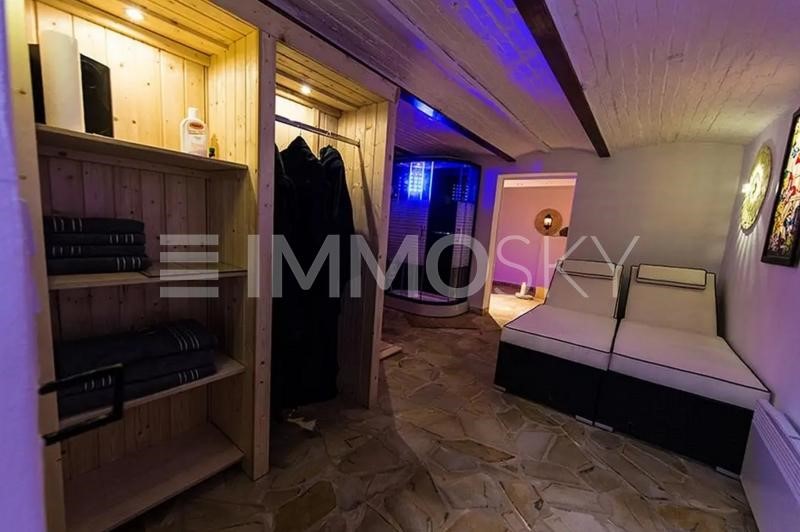
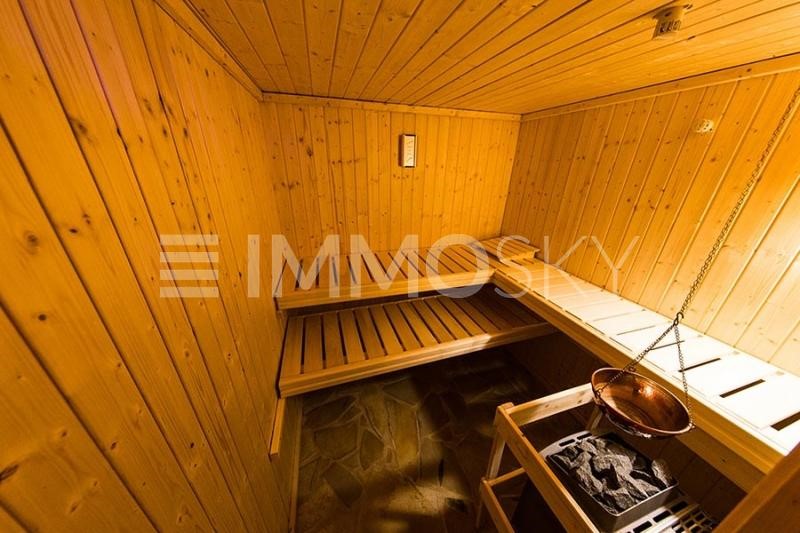
Features:
- Terrace
- Balcony Veja mais Veja menos Diese ansprechende Architektur begeistert Sie vom ersten Blick an - ein Rundgang: Im Souterrain befindet sich der Gewerbeeingang mit Empfangslounge und dem Zugang zum Wellness-Bereich inkl. Sauna und Dusche und einem Schlafzimmer. Zusätzlich befindet sich hier der Technikraum und der Kellerraum auf dieser Etage. Im Erdgeschoss befindet sich der Eingangsbereich mit Empfang, einer Küche mit hochwertigen Einbaugeräten, das Tageslichtbad mit Dusche und WC, ein separates Gäste-WC, sowie einem großen Wohnzimmer mit Bar-Bereich und Zugang zum Balkon. Vervollständig wird die Etage durch drei großzügige Schlafzimmer. Über das Treppenhaus gelangen Sie in die separate Büroeinheit die sich auf 100 m² erstreckt mit WC und Zugang zur eigenen Terrasse und Gartenbereich. Im Obergeschoss befindet sich neben dem einladenden Eingangsbereich der Zugang in das Turmzimmer - ideal als Essbereich geeignet. Aus dem Turmzimmer gelangen Sie auf die einladende Terrasse mit traumhaften Ausblick. Das Wohnzimmer bietet Ihnen eine entspannte Atmosphäre mit einem großen Kamin für romantische Abendstunden. Für Ihr kulinarisches Handwerk verfügt die separate Einbauküche über eine hochwertige Gastronomie Ausstattung. Im Obergeschoss befindet sich zudem das Schlafzimmer, sowie das Tageslichtbad. Über die stilvolle Holztreppe gelangen Sie in das ausgebaute Dachgeschoss mit einem großen Foyer und zwei Schlafzimmern. Ein Highlight ist der parkähnlichen Garten mit Außenpool und Wohlfühl-Oase, sowie genügend Grünfläche für weitere Gartenprojekte. Abgerundet wird die Immobilie durch eine Doppelgarage und vier Außenstellplätze. Bitte haben Sie Verständnis dafür, dass Sie aus Diskretionsgründen weitere Informationen und Innenaufnahmen zur Immobilie erst nach einem persönlichen Gespräch erhalten. Aus diesem Grund geben Sie bitte bei der Anfrage eine Rufnummer an, damit wir nähere Informationen mit Ihnen besprechen können. Daten zum Energieausweis: Energieklasse: F; Energiekennwert: 196,15 kWh; Energieträger: Öl, Strom; Baujahr Anlagetechnik 2022; Ausweistyp: Energiebedarfsausweis.
Features:
- Terrace
- Balcony Cette architecture attrayante vous inspire dès le premier coup d’œil - une visite : Au sous-sol se trouve l’entrée commerciale avec salon de réception et accès à l’espace bien-être comprenant sauna et douche et une chambre. De plus, le local technique et la salle du sous-sol sont situés à cet étage. Au rez-de-chaussée, il y a l’entrée avec réception, une cuisine avec des appareils intégrés de haute qualité, la salle de bain à la lumière du jour avec douche et toilettes, des toilettes séparées pour les invités, ainsi qu’un grand salon avec coin bar et accès au balcon. L’étage est complété par trois chambres spacieuses. L’escalier mène à l’unité de bureaux séparée, qui s’étend sur 100 m², avec toilettes et accès à sa propre terrasse et à son jardin. À l’étage supérieur, en plus de l’entrée accueillante, il y a un accès à la salle de la tour - idéale comme salle à manger. Depuis la chambre de la tour, vous pouvez accéder à la terrasse accueillante avec une vue fantastique. Le salon vous offre une ambiance relaxante avec une grande cheminée pour des soirées romantiques. Pour votre cuisine culinaire, la cuisine équipée séparée dispose d’un équipement de restauration de haute qualité. À l’étage supérieur, il y a aussi la chambre, ainsi que la salle de bain à la lumière du jour. L’élégant escalier en bois mène au grenier aménagé avec un grand hall d’entrée et deux chambres. Un point fort est le jardin aux allures de parc avec piscine extérieure et oasis de bien-être, ainsi que suffisamment d’espaces verts pour d’autres projets de jardin. La propriété est complétée par un garage double et quatre places de parking extérieures. Veuillez comprendre que, pour des raisons de discrétion, vous ne recevrez de plus amples informations et des photos intérieures de la propriété qu’après un entretien personnel. Pour cette raison, veuillez fournir un numéro de téléphone lors de votre demande afin que nous puissions discuter de plus d’informations avec vous. Données sur le certificat de performance énergétique : Classe énergétique : F ; Valeur énergétique : 196,15 kWh ; Sources d’énergie : pétrole, électricité ; Année de la technologie des engins de chantier 2022 ; Type de certificat : Certificat de besoin énergétique.
Features:
- Terrace
- Balcony Questa attraente architettura vi delizierà fin dal primo sguardo: un tour: Al piano seminterrato si trova l'ingresso commerciale con salone di ricevimento e accesso all'area benessere comprensiva di sauna e doccia e una camera da letto. Inoltre, su questo piano si trovano il locale tecnico e il locale cantina. Al piano terra si trova la zona d'ingresso con reception, una cucina con elettrodomestici da incasso di alta qualità, il bagno con luce naturale con doccia e servizi igienici, un bagno separato per gli ospiti, nonché un ampio soggiorno con zona bar e accesso al balcone. Completano il piano tre ampie camere da letto. La scala conduce all'unità ufficio separata, che si estende per 100 m², con servizi igienici e accesso alla propria terrazza e giardino. Al piano superiore, oltre all'invitante zona d'ingresso, si accede alla sala della torre, ideale come zona pranzo. Dalla camera della torre si accede all'invitante terrazza con una vista fantastica. Il soggiorno vi offre un'atmosfera rilassante con un grande camino per serate romantiche. Per il tuo mestiere culinario, la cucina attrezzata separata dispone di attrezzature per la ristorazione di alta qualità. Al piano superiore c'è anche la camera da letto, oltre al bagno con luce naturale. L'elegante scala in legno conduce alla mansarda ristrutturata con un ampio foyer e due camere da letto. Un punto culminante è il giardino simile a un parco con piscina all'aperto e oasi di benessere, oltre a spazio verde sufficiente per altri progetti di giardinaggio. Completano la proprietà un garage doppio e quattro posti auto esterni. Vi preghiamo di comprendere che, per motivi di discrezione, riceverete ulteriori informazioni e foto degli interni dell'immobile solo dopo un colloquio personale. Per questo motivo, si prega di fornire un numero di telefono al momento della richiesta in modo da poter discutere ulteriori informazioni con l'utente. Dati dell'Attestato di Prestazione Energetica: Classe energetica: F; Valore energetico: 196,15 kWh; Fonti energetiche: petrolio, elettricità; Anno di costruzione dell'impiantistica 2022; Tipo di certificato: Certificato del fabbisogno energetico.
Features:
- Terrace
- Balcony This attractive architecture will delight you from the first glance - a tour: In the basement there is the commercial entrance with reception lounge and access to the wellness area including sauna and shower and a bedroom. In addition, the technical room and the cellar room are located on this floor. On the ground floor there is the entrance area with reception, a kitchen with high-quality built-in appliances, the daylight bathroom with shower and toilet, a separate guest toilet, as well as a large living room with bar area and access to the balcony. The floor is completed by three spacious bedrooms. The staircase leads to the separate office unit, which extends to 100 m², with toilet and access to its own terrace and garden area. On the upper floor, in addition to the inviting entrance area, there is access to the tower room - ideal as a dining area. From the tower room you can access the inviting terrace with a fantastic view. The living room offers you a relaxing atmosphere with a large fireplace for romantic evenings. For your culinary craft, the separate fitted kitchen has high-quality catering equipment. On the upper floor there is also the bedroom, as well as the daylight bathroom. The stylish wooden staircase leads to the converted attic with a large foyer and two bedrooms. A highlight is the park-like garden with outdoor pool and feel-good oasis, as well as enough green space for other garden projects. The property is completed by a double garage and four outdoor parking spaces. Please understand that, for reasons of discretion, you will only receive further information and interior photos of the property after a personal conversation. For this reason, please provide a phone number when making your request so that we can discuss more information with you. Data on the Energy Performance Certificate: Energy class: F; Energy value: 196.15 kWh; Energy sources: oil, electricity; Year of construction of plant technology 2022; Certificate type: Energy requirement certificate.
Features:
- Terrace
- Balcony