1.698.000 EUR
1.550.000 EUR
6 qt
275 m²
1.550.000 EUR
1.840.000 EUR
1.809.000 EUR
5 qt
298 m²
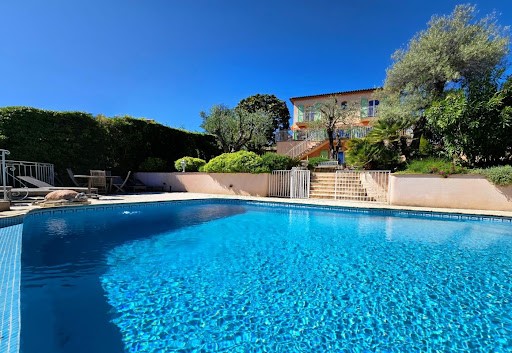
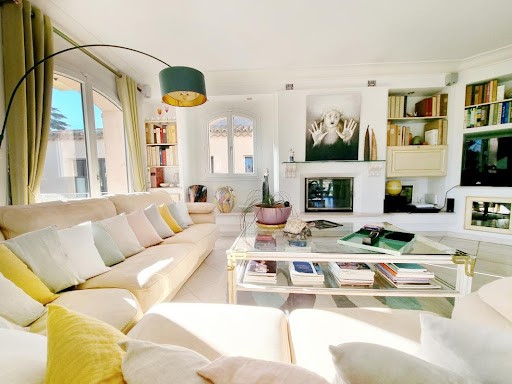
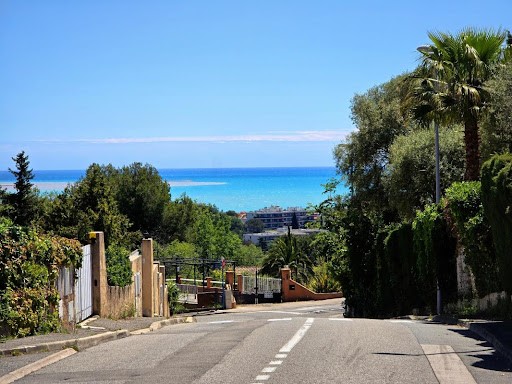
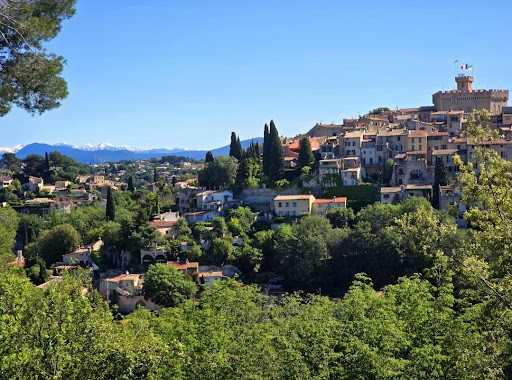
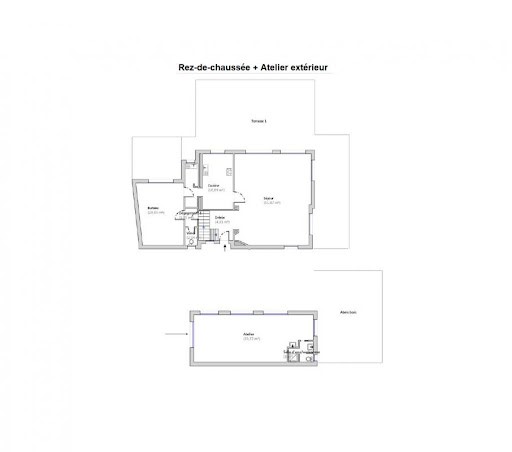
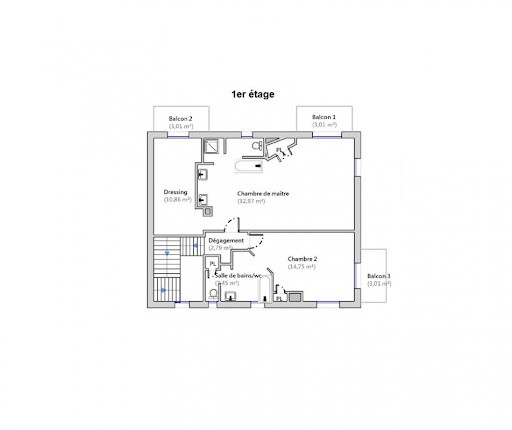
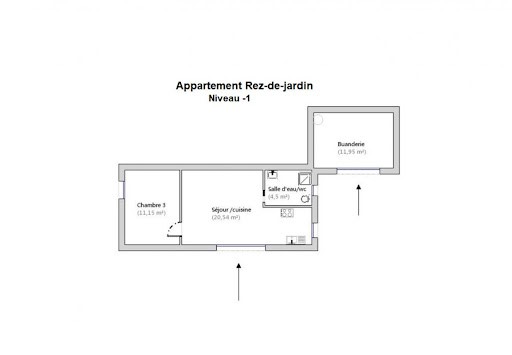
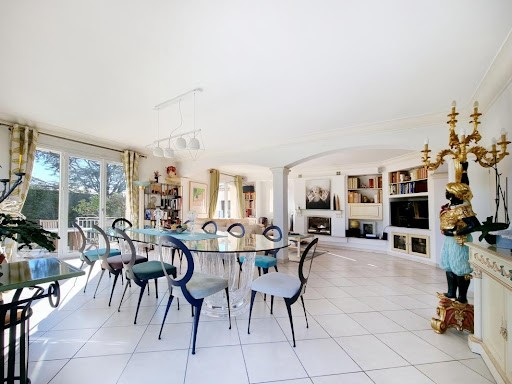
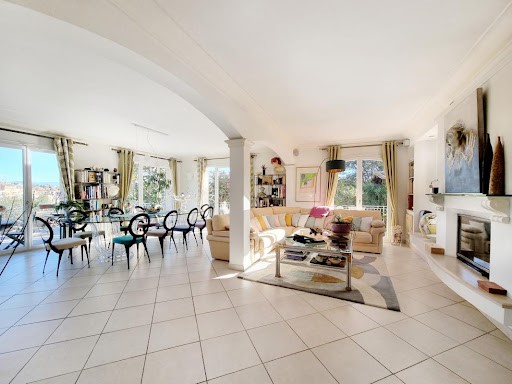
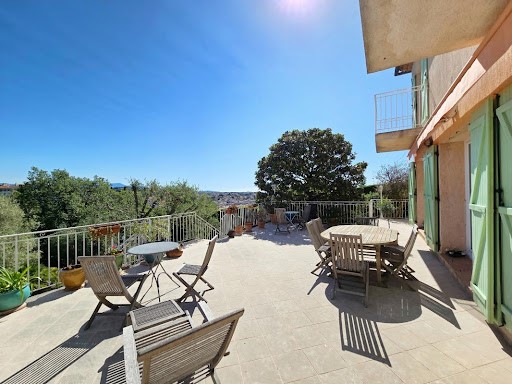
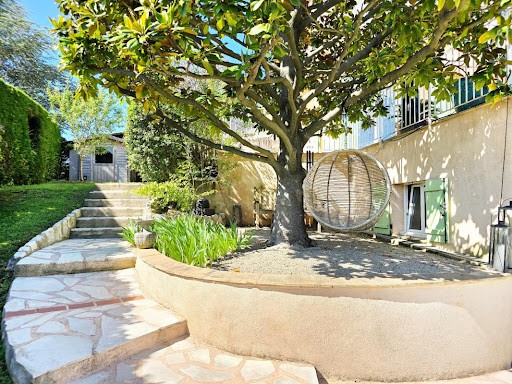
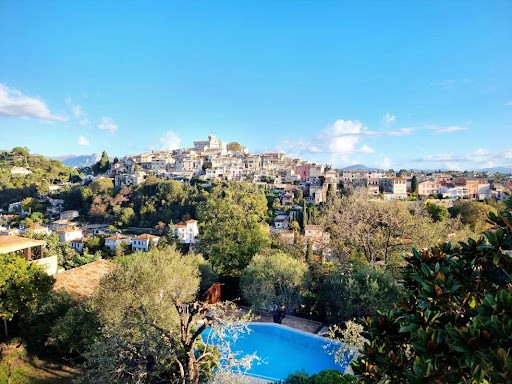
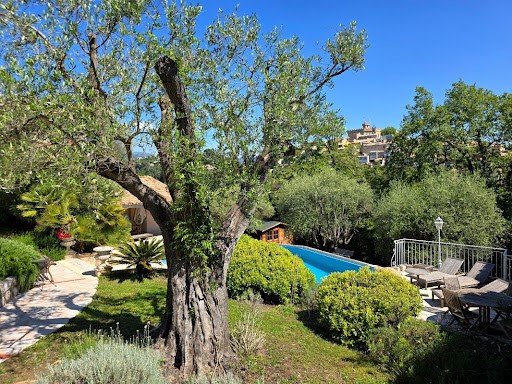
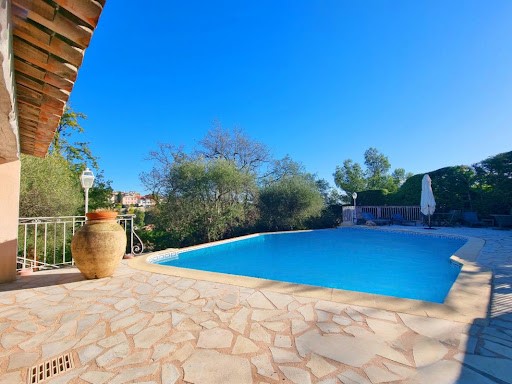
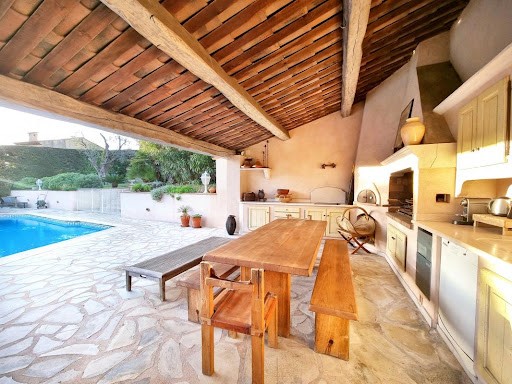
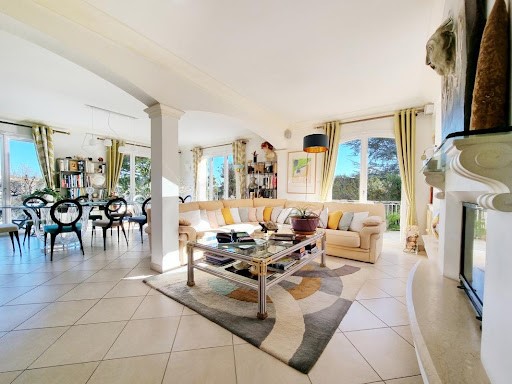
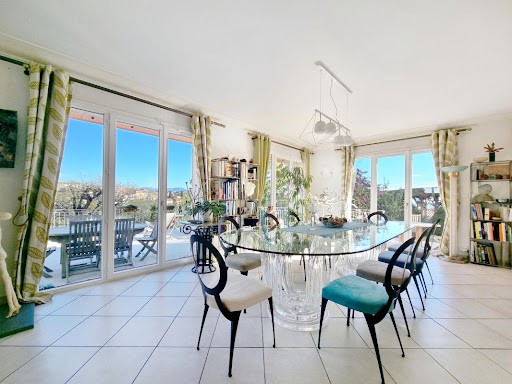
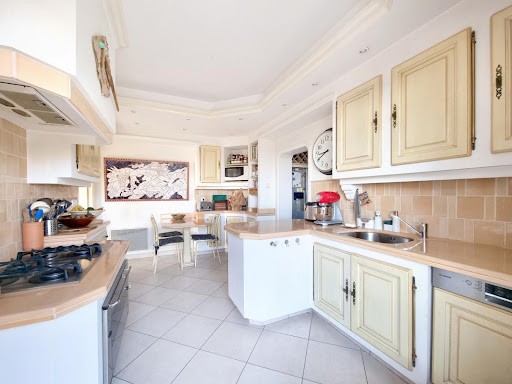
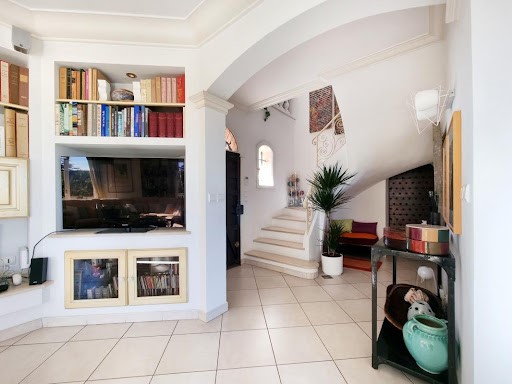

CHEMIN/COLLINE DE L'HUBAC - Located in an exceptional setting on a plot of 1450 m² nestled on the heights of CAGNES-SUR-MER, just 8 minutes from NICE airport and the Promenade des Anglais, come and discover this magnificent master house of 252 m² living space (261 m² on the ground) with 5 bedrooms currently (6 or 7 possible), enjoying a 36 m² fitted out outbuilding, a large swimming pool with its summer kitchen, a petanque court, a large terrace, and 3 BALCONIES, overlooking the valley with breathtaking views of the GRIMALDI castle, the mountain, and the sea.
This charming property is composed of 3 levels:
- ON THE GROUND FLOOR: an entrance with a beautiful marble staircase, an elegant 50 m² living-dining room with fireplace, triple south-east-west exposure, and French doors opening onto a large terrace overlooking the valley, a separate equipped kitchen, and a 21 m² office, with separate toilet and sink.
The utility room can be integrated into the office to create a master suite.
- ON THE 1ST FLOOR: with balconies boasting splendid sea and castle views, you will find:
> a first master suite of 33 m² with jetted bathtub, shower, double sink, and toilet, as well as a large dressing room (11 m²),
> and a second master bedroom (15 m²) with bathroom and separate toilet (7 m²).
- On the GROUND FLOOR, there is an artist's workshop built in 2014 with large windows. This independent studio, adjoining a shelter, consists of a divisible room of 30 m² and a bathroom with toilet. 2 possible bedrooms.
- GARDEN LEVEL: a second independent apartment of 36 m² with unique access, at garden level. It includes a living room with open equipped kitchen, a bedroom (2 possible by converting the living room), and a bathroom with toilet. It was completely renovated in 2020. A 12 m² LAUNDRY room completes this level.
- Below, there is a 50 m² saltwater POOL (LOWER LEVEL -2) which can be heated, with a terrace, a 25 m² covered summer kitchen (not enclosed and fully equipped), and a covered shower.
- Finally, a petanque court and a wooden shed complete this house, perfect for large families.
The windows of this house built in 1989 have been replaced between 2019 and 2023. The heating is electric, with radiators and underfloor heating. This property is also equipped with fiber optic for maximum comfort.
The house also benefits from an electric gate, ample parking spaces, and an ideal geographical location, making it easily accessible:
- The city center is a 8-minute walk away.
- Nice airport and the Promenade des Anglais are 8 minutes to the east.
- Cagnes-sur-Mer train station is 4 minutes away.
- Highway A8 to Cannes is 6 minutes away, and to Nice is 3 minutes away.
- Two buses will take you from the airport to the city center of Cagnes-sur-Mer in 15 minutes.
- A local bus stops nearby. Veja mais Veja menos 06800 CAGNES-SUR-MER - CADRE D'EXCEPTION - MAISON DE MAÎTRE AVEC PISCINE ET VUE PANORAMIQUE - VUE MER, CHÂTEAU ET MONTAGNE -
CHEMIN/COLLINE DE L'HUBAC - Érigée dans un cadre d'exception sur une parcelle de 1450 m² nichée sur les hauteurs de CAGNES-SUR-MER, à seulement 8min de l'aéroport de NICE et de la Promenade des Anglais, venez découvrir cette magnifique maison de maître de 252 m² habitables (261 m² au sol) de 5 chambres actuellement (6 ou 7 possibles), jouissant d'une dépendance aménagée de 36 m², d'une grande piscine avec sa cuisine d'été, d'un terrain de pétanque, d'une grande terrasse et de 3 BALCONS, le tout surplombant la vallée avec vue imprenable sur le château de GRIMALDI, la montagne et la mer.
Cette propriété pleine de charme se compose de 3 niveaux :
- AU REZ-DE-CHAUSSÉE : une entrée avec un bel escalier en marbre, un élégant salon-salle à manger de 50 m² avec cheminée, triple exposition sud-est-ouest et des portes-fenêtres ouvrant sur une grande terrasse dominant la vallée, une cuisine séparée équipée et un bureau de 21 m², avec toilettes et lave-mains séparés.
L’arrière-cuisine peut être intégrée au bureau afin d’obtenir une suite parentale.
- AU 1ER ÉTAGE : jouissant de balcons avec splendide vue mer et château, se trouvent :
> une première suite parentale de 33 m² avec baignoire à jets, douche, double vasque et toilettes, ainsi qu’un grand dressing (11 m²),
> et une seconde chambre parentale (15 m²) avec salle de bains et toilettes séparées (7 m²).
- En DÉPENDANCE au rez-de-chaussée, se trouve un atelier d’artiste construit en 2014 avec de grandes baies vitrées. Ce studio indépendant, mitoyen avec un abri, est constitué d’une pièce divisible de 30 m² et d’une salle d'eau avec toilettes. 2 chambres possibles.
- NIVEAU -1 - REZ-DE-JARDIN : un second appartement indépendant de 36 m² avec accès unique, de plain-pied par le jardin. Il comprend un salon avec cuisine ouverte équipée, une chambre (2 possibles en récupérant le salon) et une salle d'eau avec toilettes. Il a été entièrement rénové en 2020. Une BUANDERIE de 12 m² complète ce niveau.
- En contrebas, se trouve une PISCINE à eau salée de 50 m² (NIVEAU -2) pouvant être chauffée, avec une terrasse, une cuisine d'été couverte de 25 m² (non fermée et entièrement équipée), et une douche (également couverte).
- Enfin, un terrain de pétanque et son cabanon en bois complètent cette maison, parfaite pour familles nombreuses.
Les huisseries de cette demeure construite en 1989 ont été changées entre 2019 et 2023. Le chauffage est électrique, par radiateur et chauffage au sol. La fibre équipe également ce bien tout confort.
Cette maison bénéficie également d’un portail électrique, de nombreuses places de parking et d'une situation géographique idéale, la rendant très accessible :
- Le centre-ville est à 8 minutes à pied.
- L’aéroport de Nice et la Promenade des Anglais sont à 8 min à l’est.
- La gare de Cagnes-sur-Mer est à 4min.
- L'autoroute A8 pour Cannes à 6min et pour Nice à 3min.
- Deux bus vous déposeront en 15 min de l’aéroport au centre-ville de Cagnes-sur-Mer.
- Un bus local s’arrête à proximité.
Les informations sur les risques auxquels ce bien est exposé sont disponibles sur le site Georisque : georisques. gouv. fr
Axel Brandebourger - EI - est Agent Commercial mandataire en immobilier, immatriculé au Registre Spécial des Agents Commerciaux du Tribunal de Commerce de Nanterre sous le n°851510727.
Siège social du mandant : effiCity, 48 avenue de Villiers - 75017 PARIS - Société par Actions Simplifiée, société au capital de 132 373,05 euros, immatriculée au RCS Paris 497 617 746 et titulaire de la Carte professionnelle CPI ... délivrée par la CCI Paris IDF - Caisse de Garantie : GALIAN Assurances 89 rue de la Boétie 75008 Paris 06800 CAGNES-SUR-MER - EXCEPTIONAL SETTING - MASTER HOUSE WITH POOL AND PANORAMIC VIEW - SEA VIEW, CASTLE, AND MOUNTAIN -
CHEMIN/COLLINE DE L'HUBAC - Located in an exceptional setting on a plot of 1450 m² nestled on the heights of CAGNES-SUR-MER, just 8 minutes from NICE airport and the Promenade des Anglais, come and discover this magnificent master house of 252 m² living space (261 m² on the ground) with 5 bedrooms currently (6 or 7 possible), enjoying a 36 m² fitted out outbuilding, a large swimming pool with its summer kitchen, a petanque court, a large terrace, and 3 BALCONIES, overlooking the valley with breathtaking views of the GRIMALDI castle, the mountain, and the sea.
This charming property is composed of 3 levels:
- ON THE GROUND FLOOR: an entrance with a beautiful marble staircase, an elegant 50 m² living-dining room with fireplace, triple south-east-west exposure, and French doors opening onto a large terrace overlooking the valley, a separate equipped kitchen, and a 21 m² office, with separate toilet and sink.
The utility room can be integrated into the office to create a master suite.
- ON THE 1ST FLOOR: with balconies boasting splendid sea and castle views, you will find:
> a first master suite of 33 m² with jetted bathtub, shower, double sink, and toilet, as well as a large dressing room (11 m²),
> and a second master bedroom (15 m²) with bathroom and separate toilet (7 m²).
- On the GROUND FLOOR, there is an artist's workshop built in 2014 with large windows. This independent studio, adjoining a shelter, consists of a divisible room of 30 m² and a bathroom with toilet. 2 possible bedrooms.
- GARDEN LEVEL: a second independent apartment of 36 m² with unique access, at garden level. It includes a living room with open equipped kitchen, a bedroom (2 possible by converting the living room), and a bathroom with toilet. It was completely renovated in 2020. A 12 m² LAUNDRY room completes this level.
- Below, there is a 50 m² saltwater POOL (LOWER LEVEL -2) which can be heated, with a terrace, a 25 m² covered summer kitchen (not enclosed and fully equipped), and a covered shower.
- Finally, a petanque court and a wooden shed complete this house, perfect for large families.
The windows of this house built in 1989 have been replaced between 2019 and 2023. The heating is electric, with radiators and underfloor heating. This property is also equipped with fiber optic for maximum comfort.
The house also benefits from an electric gate, ample parking spaces, and an ideal geographical location, making it easily accessible:
- The city center is a 8-minute walk away.
- Nice airport and the Promenade des Anglais are 8 minutes to the east.
- Cagnes-sur-Mer train station is 4 minutes away.
- Highway A8 to Cannes is 6 minutes away, and to Nice is 3 minutes away.
- Two buses will take you from the airport to the city center of Cagnes-sur-Mer in 15 minutes.
- A local bus stops nearby.