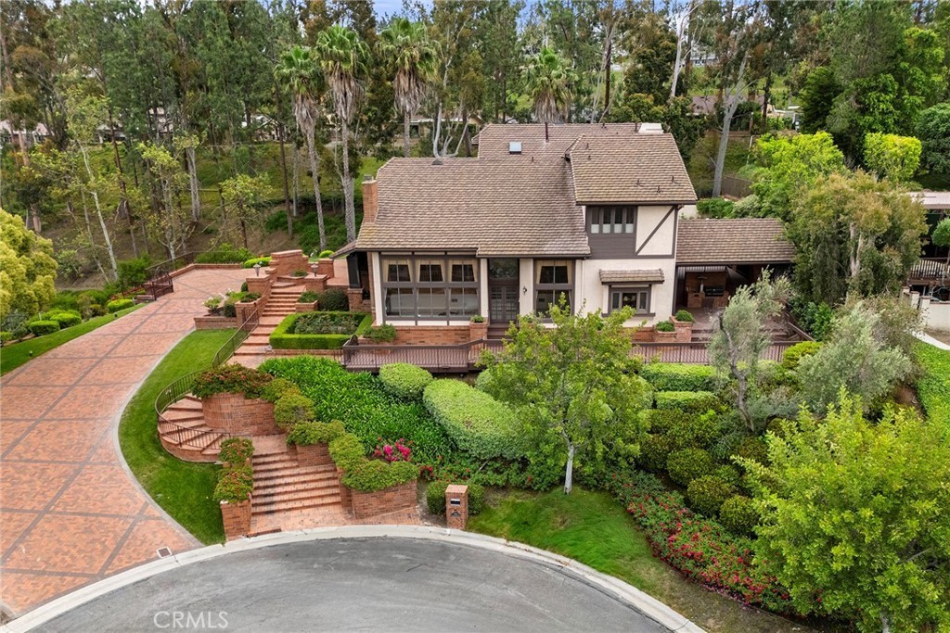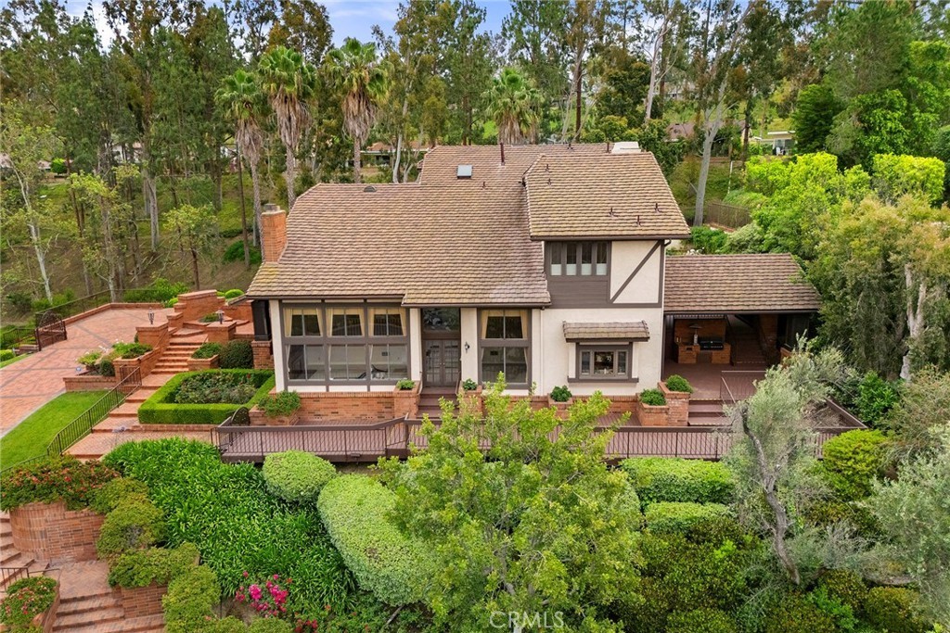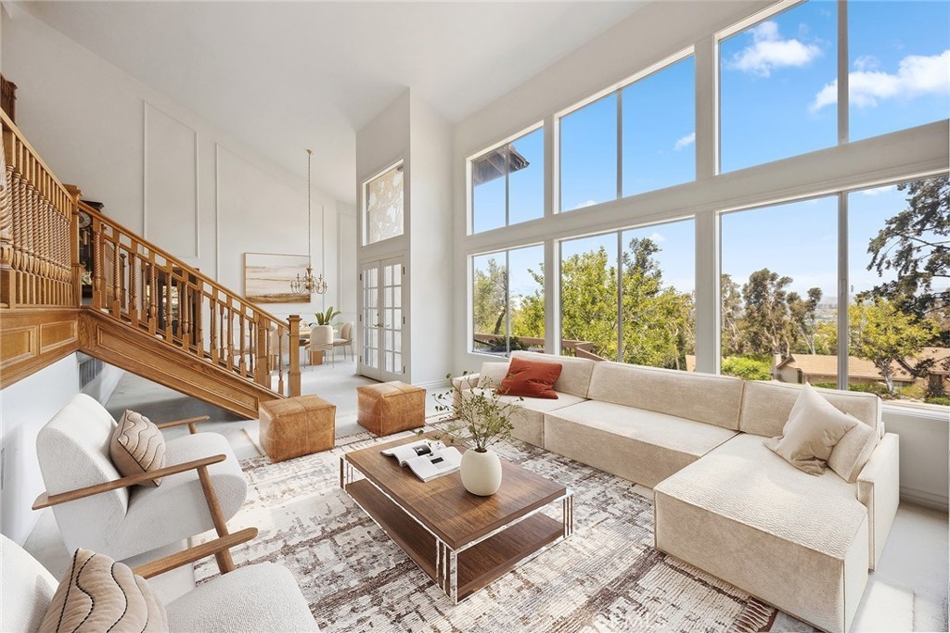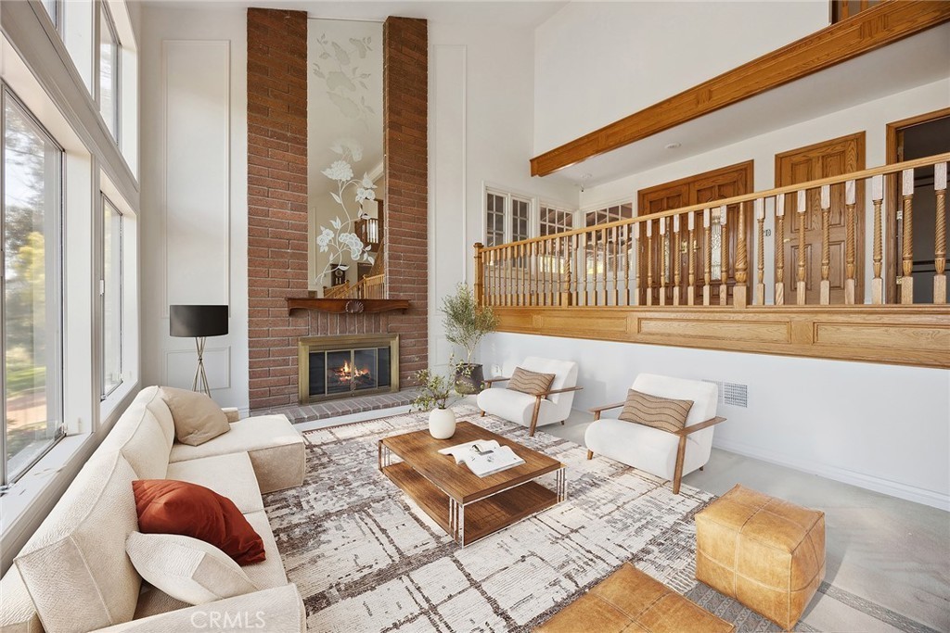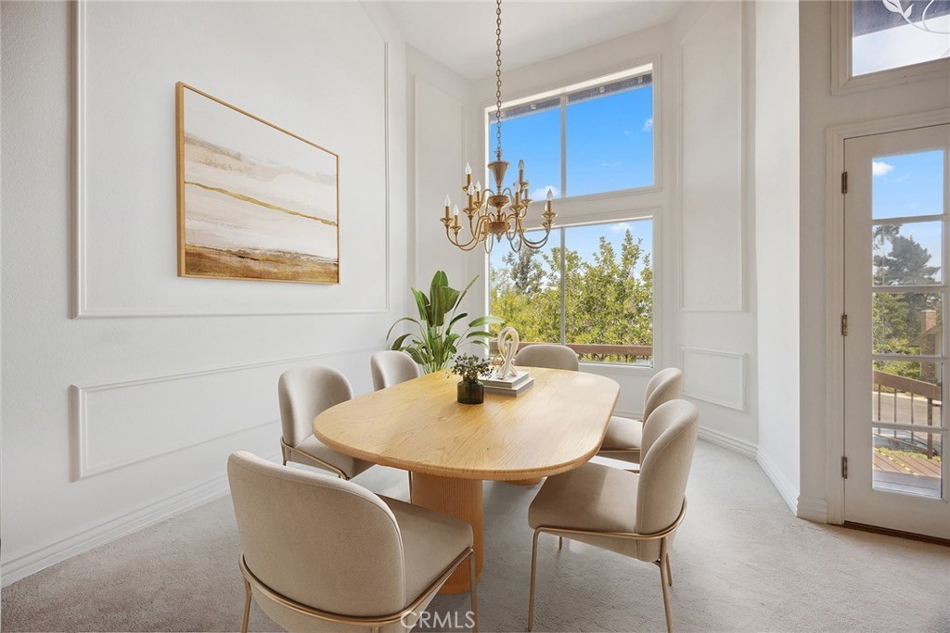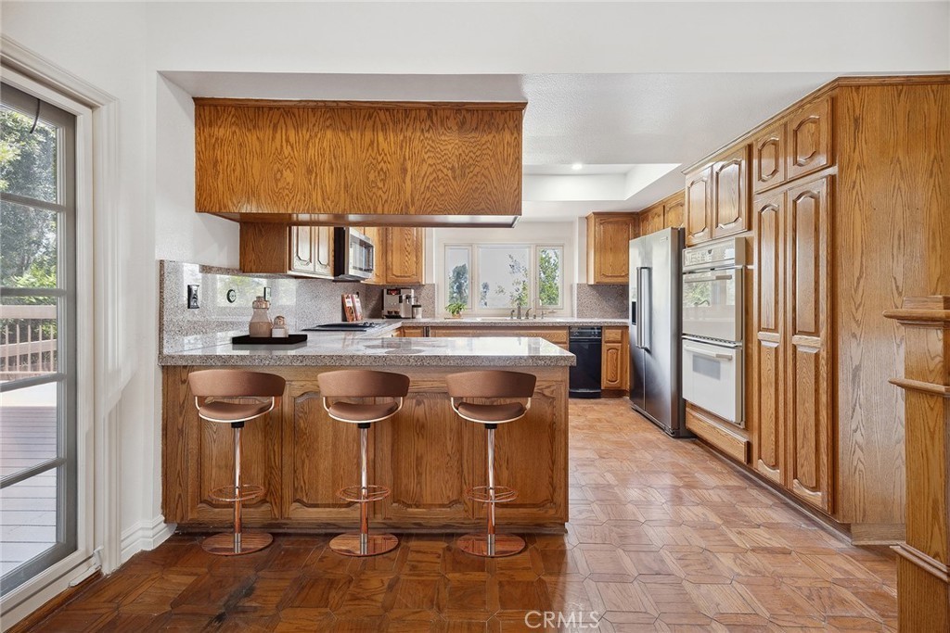1.528.227 EUR
A CARREGAR FOTOGRAFIAS...
Esperanza - Casa e casa unifamiliar à vendre
1.708.118 EUR
Casa e Casa Unifamiliar (Para venda)
Referência:
EDEN-T98542943
/ 98542943
Discover one of the most breathtaking and surreal locations to hit the market in the highly sought-after Canyon Hills Estates. This premier lot and location sits on its own island, surrounded by trees and lush vegetation, offering unparalleled privacy and tranquility. Perched at the end of a private cul-de-sac on just under ¾ of an acre, this estate boasts spectacular mountain and city lights views, creating a picturesque backdrop for luxurious living. The estate's remarkable curb presence is highlighted by gorgeous brickwork and a grand curved staircase leading from the street to the front porch. An elongated wrap-around driveway and an oversized 700 sqft 2-car garage provide ample parking space, enhancing the convenience and grandeur. Step through the double-door entry and be mesmerized by the large vaulted ceilings over the formal living and dining rooms. A floor-to-ceiling wall of windows frames the picturesque views, flooding the space with natural light and creating a sense of awe and wonder. The kitchen features an abundance of countertop space, a breakfast bar, granite countertops, and stainless steel appliances, seamlessly flowing into the family room with a cozy fireplace. The 5-bedroom, 4-bathroom home offers a little over 3700 sqft of comfortable living space. The main floor includes a bedroom and bathroom, ideal for guests or multi-generational living. Upstairs, you'll find four additional generously sized bedrooms and a large game room. The game room, centered between the three secondary upstairs bedrooms, becomes the perfect gathering spot for kids and family. The primary suite is a true retreat, featuring a spacious layout with a cozy fireplace and a large primary bath. The bath includes a shower, a separate tub arena that enjoys stunning views, and a large walk-in closet. Outdoors, the estate truly shines with a huge wrap-around entertainment deck, completely roofed and covered, extending from the family room and kitchen. This expansive deck offers great views and is perfect for al fresco dining and entertaining. The vast yard space provides endless possibilities to build out your dream outdoor amenities. Attending great schools and located close to excellent hiking and biking trails, this home is ready for the next generation!
Veja mais
Veja menos
Discover one of the most breathtaking and surreal locations to hit the market in the highly sought-after Canyon Hills Estates. This premier lot and location sits on its own island, surrounded by trees and lush vegetation, offering unparalleled privacy and tranquility. Perched at the end of a private cul-de-sac on just under ¾ of an acre, this estate boasts spectacular mountain and city lights views, creating a picturesque backdrop for luxurious living. The estate's remarkable curb presence is highlighted by gorgeous brickwork and a grand curved staircase leading from the street to the front porch. An elongated wrap-around driveway and an oversized 700 sqft 2-car garage provide ample parking space, enhancing the convenience and grandeur. Step through the double-door entry and be mesmerized by the large vaulted ceilings over the formal living and dining rooms. A floor-to-ceiling wall of windows frames the picturesque views, flooding the space with natural light and creating a sense of awe and wonder. The kitchen features an abundance of countertop space, a breakfast bar, granite countertops, and stainless steel appliances, seamlessly flowing into the family room with a cozy fireplace. The 5-bedroom, 4-bathroom home offers a little over 3700 sqft of comfortable living space. The main floor includes a bedroom and bathroom, ideal for guests or multi-generational living. Upstairs, you'll find four additional generously sized bedrooms and a large game room. The game room, centered between the three secondary upstairs bedrooms, becomes the perfect gathering spot for kids and family. The primary suite is a true retreat, featuring a spacious layout with a cozy fireplace and a large primary bath. The bath includes a shower, a separate tub arena that enjoys stunning views, and a large walk-in closet. Outdoors, the estate truly shines with a huge wrap-around entertainment deck, completely roofed and covered, extending from the family room and kitchen. This expansive deck offers great views and is perfect for al fresco dining and entertaining. The vast yard space provides endless possibilities to build out your dream outdoor amenities. Attending great schools and located close to excellent hiking and biking trails, this home is ready for the next generation!
Referência:
EDEN-T98542943
País:
US
Cidade:
Anaheim Hills
Código Postal:
92807
Categoria:
Residencial
Tipo de listagem:
Para venda
Tipo de Imóvel:
Casa e Casa Unifamiliar
Tamanho do imóvel:
345 m²
Tamanho do lote:
2.682 m²
Divisões:
5
Quartos:
5
Casas de Banho:
4
Lugares de Estacionamento:
1
LISTAGENS DE IMÓVEIS SEMELHANTES
PRIX DU M² DANS LES VILLES VOISINES
| Ville |
Prix m2 moyen maison |
Prix m2 moyen appartement |
|---|---|---|
| Orange | 5.177 EUR | 4.931 EUR |
| Newport Beach | 11.469 EUR | - |
| Los Angeles | 6.200 EUR | 7.153 EUR |
| Mahou Riviera | 15.854 EUR | - |
| Riverside | 2.927 EUR | 2.826 EUR |
| California | 4.360 EUR | 5.244 EUR |
| Maricopa | 2.665 EUR | - |
| United States | 3.652 EUR | 7.513 EUR |
