895.000 EUR
3 qt
241 m²
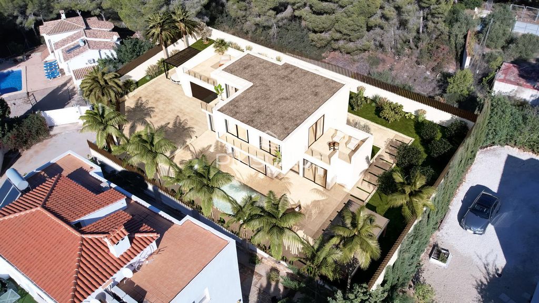
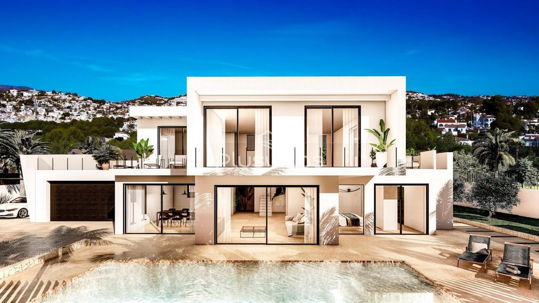
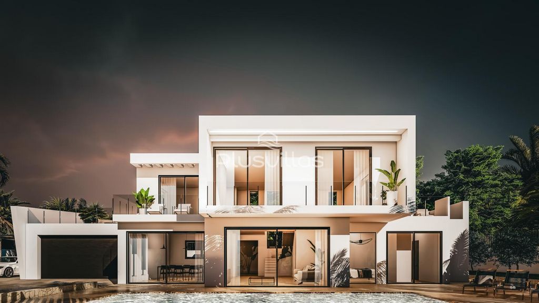
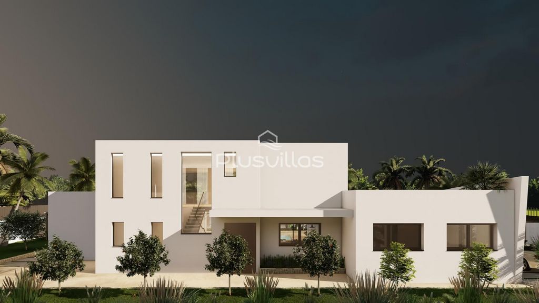
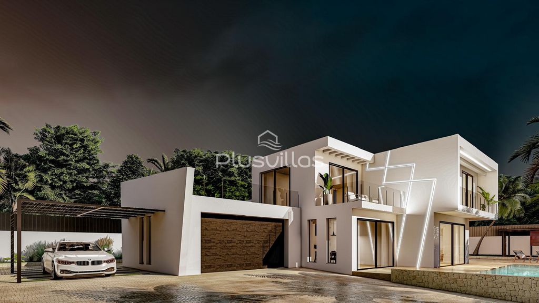
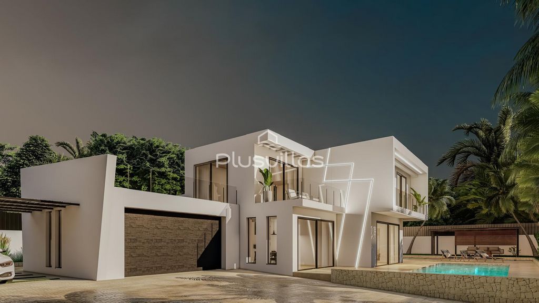
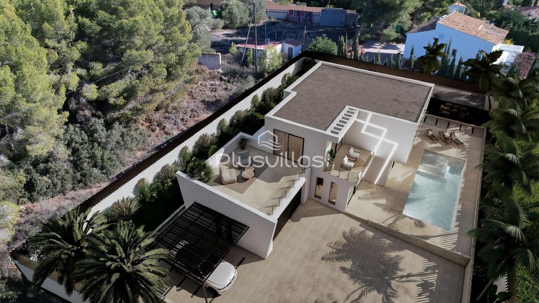
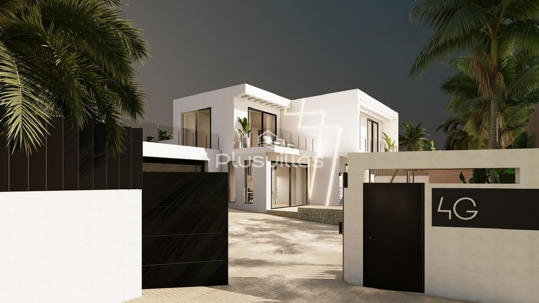
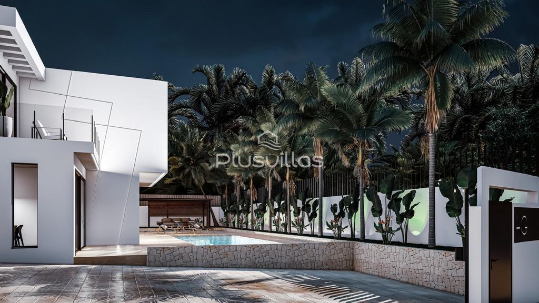
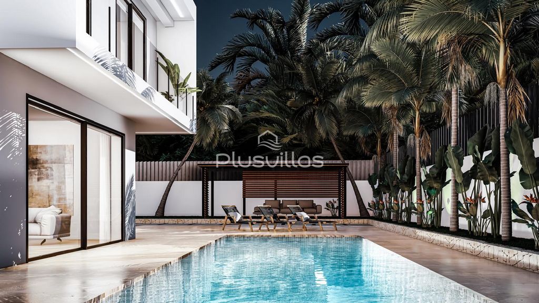
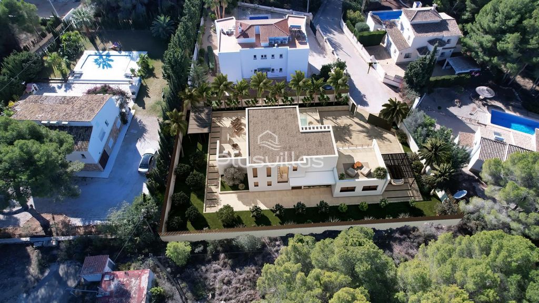
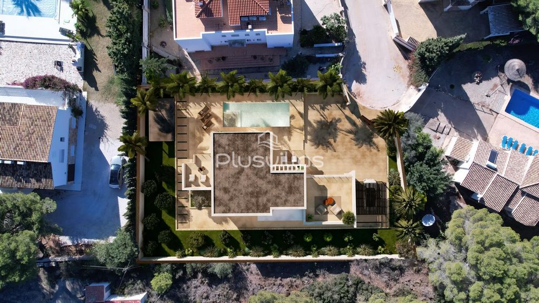
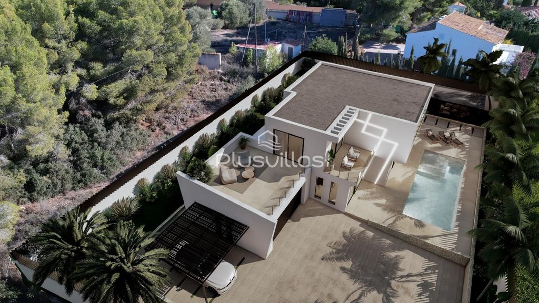
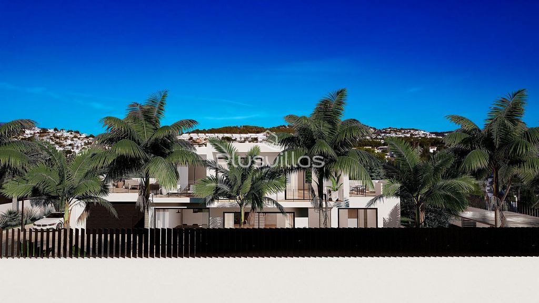
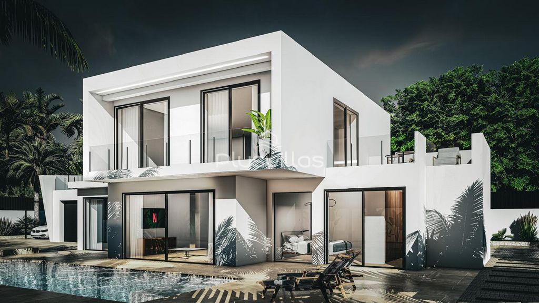
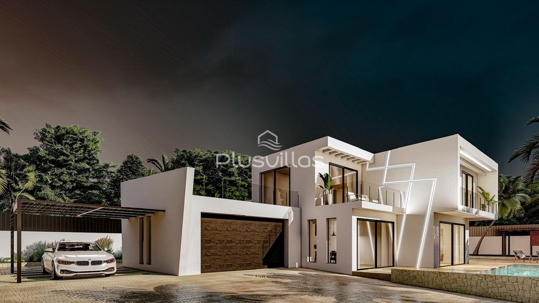
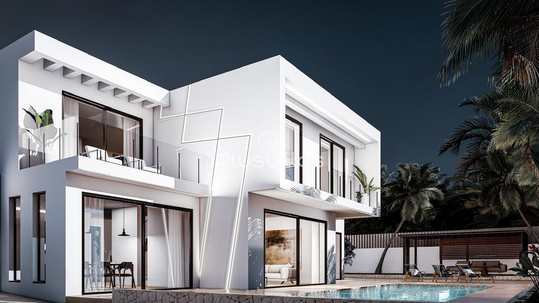
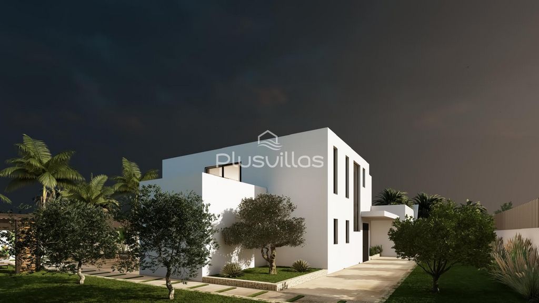
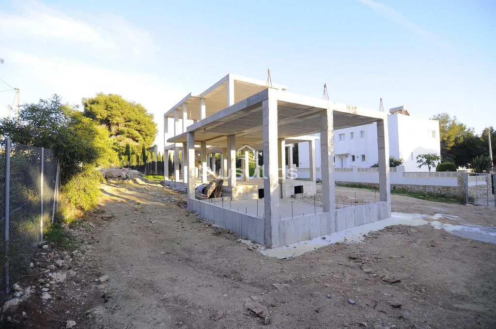
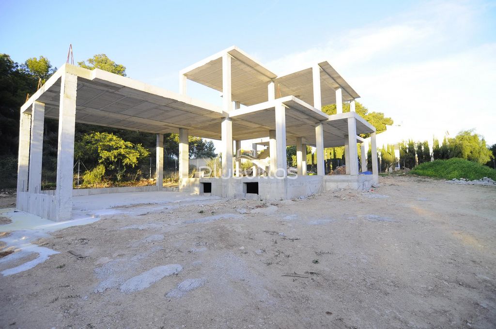
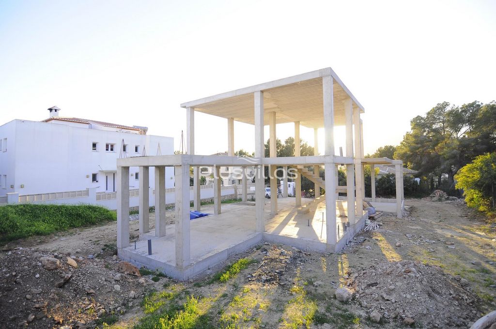
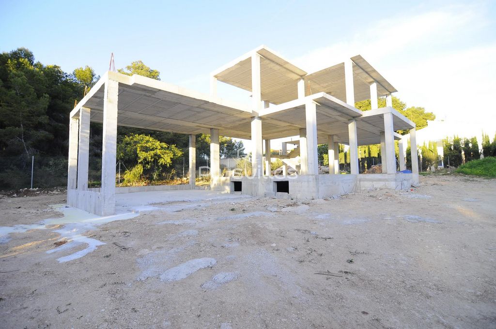
Die Lage des Hauses ist ideal, da Sie durch die Südausrichtung den ganzen Tag über Sonne haben können.INNENRAUM: DAS 252 m2 große Haus verteilt sich auf 2 Etagen. Im Erdgeschoss befindet sich eine Garage, die an das Haus angeschlossen ist, ein Schlafzimmer mit eigenem Bad und Ankleidezimmer, eine Gästetoilette, eine Waschküche und ein durchsichtiger Bereich mit Küche, Wohn- und Essbereich, der den Weg in den Bereich öffnet draußen Im Obergeschoss befinden sich 3 Schlafzimmer, eines davon en suite und ein Badezimmer.AUSSEN: Das Grundstück besteht aus 850 m2 mit Terrasse und Pool; Ein Raum, der geschaffen wurde, um mit der Familie unter der Sonne des Mittelmeers zu genießen. In diesem Avantgarde-Projekt wird die Optimierung des Raums mit Energieeffizienz kombiniert und das moderne aerothermische System hervorgehoben, das eine erneuerbare Energiequelle für die Klimaanlage, Heizung und das Warmwassersystem des Hauses nutzt. Sowohl im Innen- als auch im Außenbereich werden die verwendeten Materialien von höchster Qualität sein, einen hohen Widerstand aufweisen und auf eine optimale Isolierung ausgerichtet sein, was die Haltbarkeit und den Komfort dieses Traumprojekts garantiert.LAGE: Privilegierte Lage, nur 2,5 km vom Zentrum von Calpe und all seinen Dienstleistungen und 1,3 km vom großen Sandstrand von La Fossa entfernt.DER PREIS BEINHALTET das Grundstück, die Struktur, die Lizenzen und den Entwurf des Architekten. Proyecto de diseño realizado con primeras calidades en la Urbanización Buenavista de Calpe.
El enclave de la vivienda es ideal, puesto que su orientación sur le permitirá disponer de sol durante todo el día.INTERIOR: LA vivienda de 252 m2 distribuido en 2 plantas. En la planta principal, dispone un garaje adosado a la vivienda, un dormitorio con baño en suite y vestidor, un aseo de invitados, un lavadero y un área diáfana con cocina, zona de estar y comedor, que nos abrirá el paso a la zona exterior. En la planta superior, encontraremos 3 dormitorios, uno de ellos en suite y un baño.EXTERIOR: La parcela consta de 850 m2 con terraza y piscina; un espacio creado para disfrutar en familia bajo el sol del Mediterráneo. En este proyecto vanguardista, se aúna la optimización del espacio con la eficiencia energética, destacando su moderno sistema de aerotérmia que aprovecha una fuente de energía renovable para el sistema de climatización, calefacción y agua caliente sanitaria de la vivienda. Tanto el interior como el exterior, los materiales usados serán de 1ª calidad, con alta resistencia y enfocados a un óptimo aislamiento, garantizando la durabilidad y el confort de este proyecto de ensueño.UBICACIÓN: Emplazamiento privilegiado, a tan sólo 2.5 km del centro de Calpe y todos sus servicios y a 1.3 km de la gran playa de arena de la Fossa.EL PRECIO INCLUYE el terreno, la estructura, las licencias y el diseño del arquitecto. Projet de conception réalisé avec des premières qualités dans l´urbanisation Buenavista de Calpe.
L´enclave de logements est idéale, car son orientation sud vous permettra d´avoir du soleil toute la journée.INTÉRIEUR: LA maison de 252 m2 répartie sur 2 étages. Au rez-de-chaussée, il dispose d´un garage attenant à la maison, d´une chambre avec salle de bain et dressing, de toilettes invités, d´une buanderie et d´un espace diaphane avec cuisine, salon et salle à manger, qui ouvrira la voie à la zone dehors A l´étage supérieur, nous trouverons 3 chambres dont une en suite et une salle de bain.EXTÉRIEUR: Le terrain se compose de 850 m2 avec terrasse et piscine; un espace créé pour profiter en famille sous le soleil méditerranéen. Dans ce projet d´avant-garde, l´optimisation de l´espace est associée à l´efficacité énergétique, mettant en évidence son système aérothermique moderne qui tire parti d´une source d´énergie renouvelable pour le système de climatisation, de chauffage et d´eau chaude de la maison. Tant à l´intérieur qu´à l´extérieur, les matériaux utilisés seront de 1ère qualité, à haute résistance et axés sur une isolation optimale, garantissant la durabilité et le confort de ce projet de rêve.SITUATION: Emplacement privilégié, à seulement 2,5 km du centre de Calpe et de tous ses services et à 1,3 km de la grande plage de sable de La Fossa.LE PRIX COMPREND le terrain, la structure, les licences et la conception de l´architecte. Дизайн-проект выполнен с первоклассными качествами в Buenavista de Calpe Urbanization.
ИНТЕРЬЕР: 252 м2 дом распределен на 2 этажа. На первом этаже есть гараж, прилегающий к дому, спальня с ванной комнатой и гардеробной, гостевой туалет, прачечная и пустая зона с кухней, гостиной и столовой, которая откроет путь в район. снаружи. На верхнем этаже мы найдем 3 спальни, одна из них с ванной комнатой и ванной.ЭКСТЕРЬЕР: Участок состоит из 850 м2 с террасой и бассейном; пространство, созданное, чтобы наслаждаться семьей под средиземноморским солнцем. В этом авангардном проекте оптимизация пространства сочетается с энергоэффективностью, подчеркивая ее современную аэротермальную систему, которая использует возобновляемый источник энергии для системы кондиционирования воздуха, отопления и горячего водоснабжения дома. Как интерьер, так и экстерьер, используемые материалы будут первого качества, с высоким сопротивлением и ориентированы на оптимальную изоляцию, гарантируя долговечность и комфорт этого проекта мечты.РАСПОЛОЖЕНИЕ: привилегированное расположение, всего в 2,5 км от центра Кальпе и всех его услуг и в 1,3 км от великолепного песчаного пляжа Ла Фосса.ЦЕНА ВКЛЮЧАЕТ землю, структуру, лицензии и проект архитектора. Design project carried out with first qualities in the Buenavista de Calpe Urbanization. The location is ideal, since its south orientation will allow you to have sun throughout the day.INTERIOR: THE 252 m2 house distributed over 2 floors. On the main floor, it has a garage attached to the house, a bedroom with en suite bathroom and dressing room, a guest toilet, a laundry room and a diaphanous area with kitchen, living and dining area, which will open the way to the area Exterior. On the upper floor, we will find 3 bedrooms, one of them en suite and a bathroom.EXTERIOR: The plot consists of 850 m2 with terrace and pool; a space created to enjoy with the family under the Mediterranean sun. In this avant-garde project, the optimization of space is combined with energy efficiency, highlighting its modern aerothermal system that takes advantage of a renewable energy source for the home´s air conditioning, heating and hot water system. Both the interior and the exterior, the materials used will be of 1st quality, with high resistance and focused on optimal insulation, guaranteeing the durability and comfort of this dream project.LOCATION: Privileged location, just 2.5 km from the center of Calpe and all its services and 1.3 km from the great sandy beach of La Fossa.THE PRICE INCLUDES the plot, the structure, the licenses and the architect´s design.