579.000 EUR
3 qt
245 m²
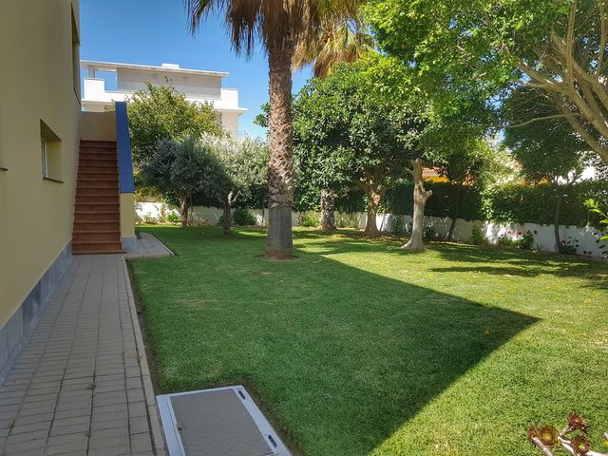
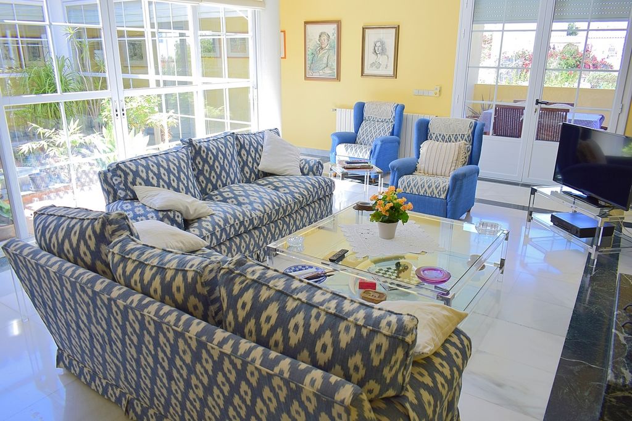


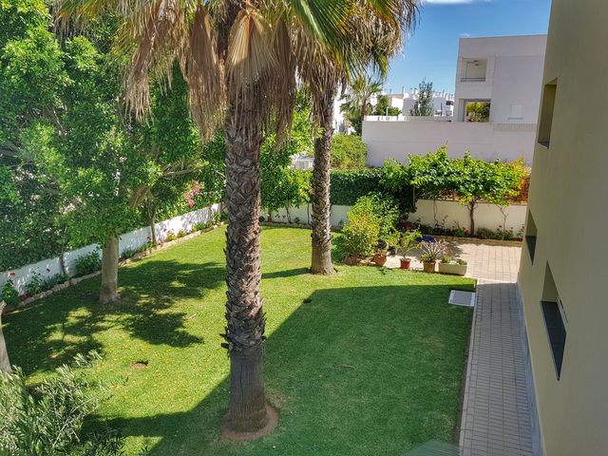
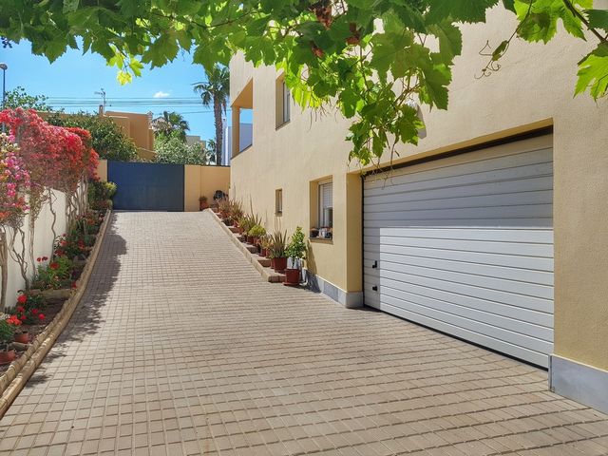


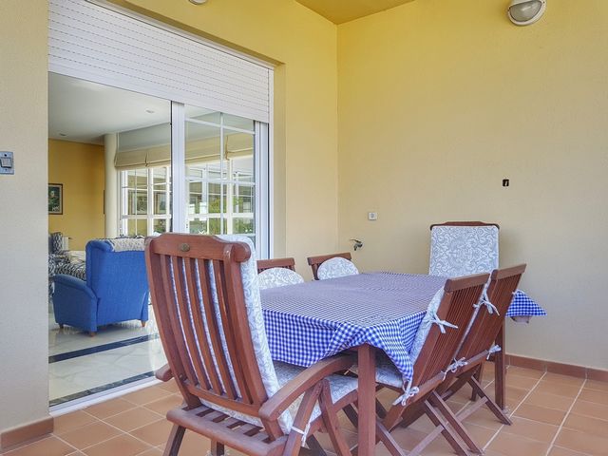
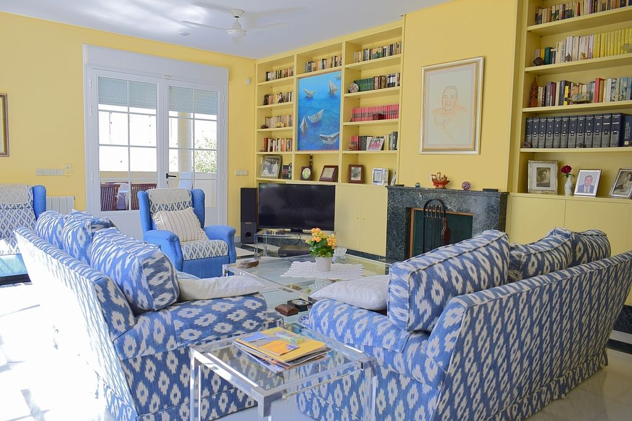
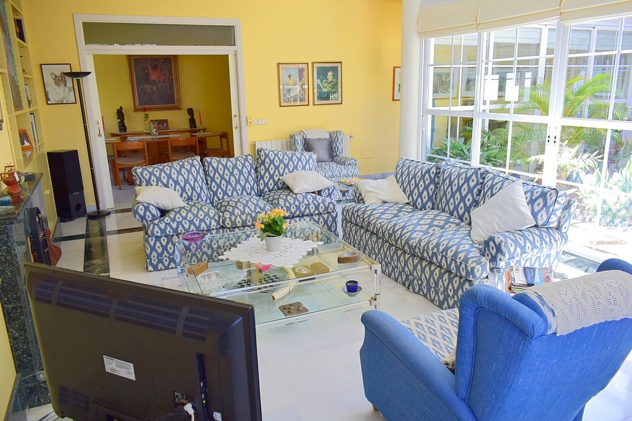
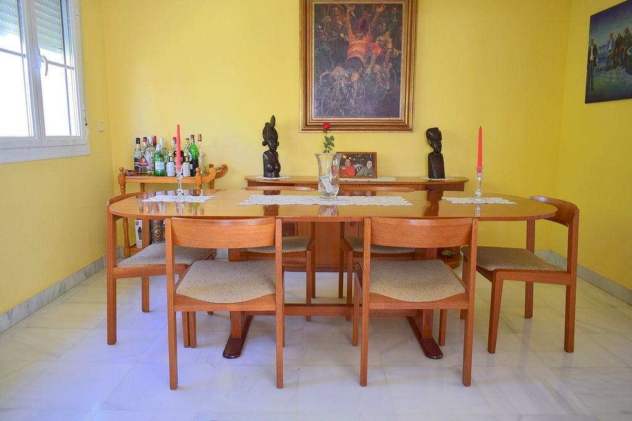


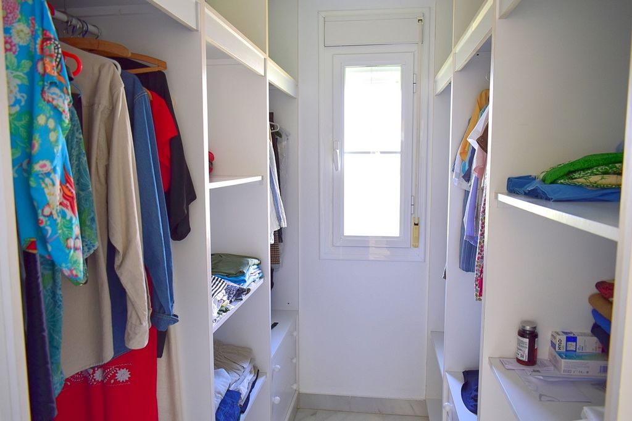
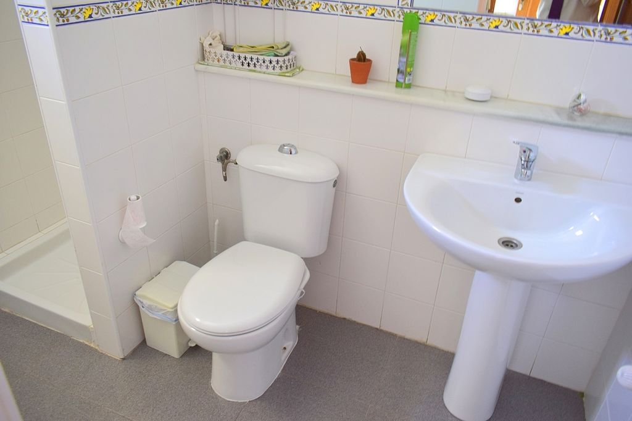


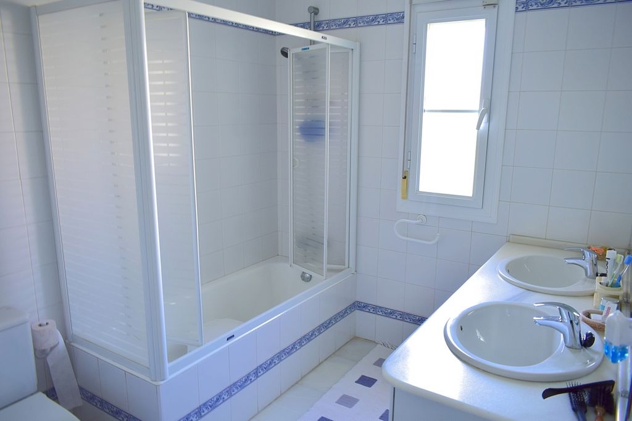
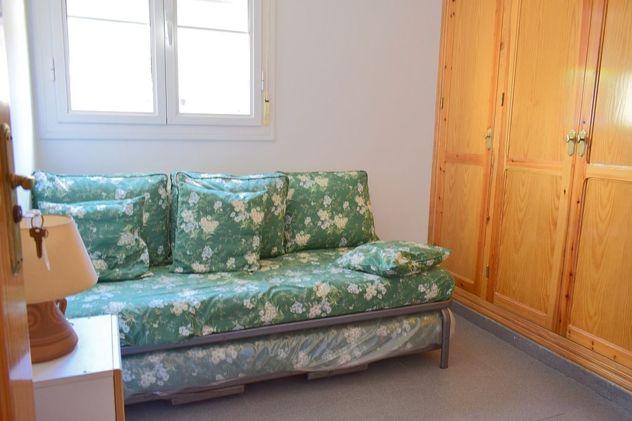
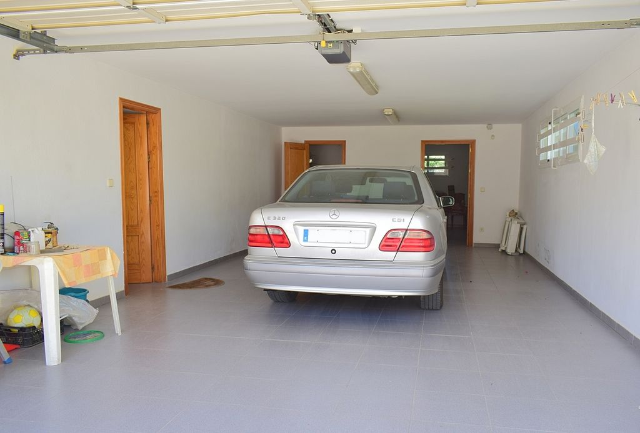

* 2 floors * Build Size 296 m² * Plot Size 750 m² * Mains Water * Mains Electric * Telephone Possible * Internet Possible * Furniture Negotiable * Central Heating * Private Terrace * Garage * 2 minutes drive to the beach * 2 minutes drive to the shops * IBI property tax: €1.008,22 per annum * Refuse fees: €145,36 per annum Veja mais Veja menos Dies ist eine charmante, qualitativ hochwertige, zweistöckige freistehende Villa in einem großen Grundstück mit Platz für ein privates Schwimmbad, befindet sich in der freundlichen Nachbarschaft von Las Marinas, ein paar Minuten zu Fuß vom nahe gelegenen Annehmlichkeiten im Bereich von Geschäfte, Bars, Restaurants und vieles mehr, sowie die schönen Strände an der Mittelmeerküste gelegen.Die Anlage erfolgt entweder durch große, elektrisches Schiebetor hinunter die überraschend große Garage, die in der Villa integriert und befindet sich führt auf der unteren Etage oder über ein fußgängertor in Richtung der Eingangstür, befindet sich in einem kleinen überdachte Terrasse. Von hier aus läuft die Gartenfläche beider Eigenschaften ab in Richtung der weitläufigen Grünflächen an der Rückseite des Grundstücks, meist bestehend aus eine große Liegewiese und zahlreichen Pflanzen, Bäumen und anderen ausgewachsenen Pflanzen. Es gibt eine Reihe von Terrasse Räumen in die Gestaltung des Grundstücks für perfekte Lounge/Essbereich Außenräume integriert.Der Haupteingang des Grundstücks befindet sich auf der oberen Etage des Grundstücks durch das Gelände und die Art, wie die Immobilie gebaut worden ist, die führt direkt in die Küche. Dies ist eine helle, offene Zimmer bestehend aus beiden Küche und Essbereich Räume, mit reichlich Stauraum im Angebot Dank Wand und Unterschränke, plus die meisten Geräte und ein handliches Frühstückstisch. Die Treppe in die untere Etage des Anwesens führt aus diesem Raum. Das Anwesen verfügt über eine sehr einzigartige Art da Zimmer Obergeschoss, um einen zentralen Innenhof entwickelt wurde über Terrassentüren auf allen vier Seiten aufgerufen. Hier finden Sie auch den Hauptwohnbereich mit einem separaten Esszimmer zugegriffen wird, entweder aus der Küche oder das Zimmer.Auch befinden im Erdgeschoss des Anwesens sich drei Schlafzimmer und zwei Bäder, die durch einen Flur befinden können, die um den zentralen Innenhof ausgeführt wird. Alle Zimmer sind von guter Größe verdoppelt und kommt mit irgendeiner Form der Lagerung. Das Hauptschlafzimmer hat die zusätzlichen Prämien einen begehbaren Kleiderschrank sowie einen gut ausgestatteten En-Suite Badezimmer. Die Zimmer teilen Familienbadezimmer, ausgestattet mit einer Badewanne ausgestattet.Auf der unteren Etage des Hauses befindet sich ein weiteres, kleineres Schlafzimmer mit Einbauschränken und ein Badezimmer mit Duschkabine. Der Rest über die untere Etage besteht aus zahlreichen anderen Räumen, die für die Lagerung von verschiedenen Arten einschließlich Speisekammer, Weinkeller, Waschküche, Heizraum und mehr.
* 2 Etagen * 4 Schlafzimmer * 3 Bäder * Wohnfläche 296 m² * Grundstückfläche 750 m² * Leitungswasser * Stromnetz * Telefon Anschlüss möglich * Internet Anschlüss möglich * Möbel verhandelbaar * Zentral Heizung * Private Terrasse * Garage * 2 Minuten Fahrt zum Strand * 2 Minuten zu den Geschäften * IBI Grundsteuer: 1.008,22€ pro Jahr * Müllgebühren: 145,36€ pro Jahr Se trata de un chalet con encanto, alta calidad, dos plantas dentro de una parcela amplia con espacio para una piscina privada, situada en el agradable barrio de Las Marinas, a pocos minutos de servicios cercano situado en la zona, que van desde tiendas, bares, restaurantes y más, así como las hermosas playas locales situadas en la costa mediterránea.Los terrenos son accesibles ya sea a través de la puerta corredera grande, eléctrica que conduce al sorprendentemente amplio garaje integrado en la villa y situado en la planta baja o a través de una puerta peatonal hacia la puerta, situada en un pequeño terraza cubierta. Desde aquí, el espacio jardín corre a ambos lados de las propiedades a partir hacia las amplias zonas ajardinadas en la parte trasera de la propiedad, en su mayoría consisten en una amplia zona de césped y plantas, árboles y otras plantas maduras. Hay una serie de espacios terraza integrada en el diseño de la propiedad que para espacios de descanso y comedor al aire libre perfecta.La entrada principal de la propiedad, ubicada en el piso superior de la propiedad debido al terreno y la forma de que la propiedad se ha construido, lleva directamente a la cocina. Esta es una habitación luminosa, abierta que consiste en ambos cocina y comedor espacios, con espacio de armario abundante en oferta gracias a la pared y unidades de base, más todos los aparatos y una mesa de desayuno práctico. La escalera que lleva a la planta baja de la propiedad se conduce apagado de esta habitación. La propiedad cuenta con un estilo muy único ya que el piso superior las habitaciones ha sido diseñado alrededor de un patio central, a través de puertas en los cuatro lados del patio. Aquí también encontrará el espacio principal, con un comedor independiente se accede a la cocina o habitación.También se encuentra en la planta baja de la propiedad son tres dormitorios y dos baños, todo lo cual puede ser localizado por un pasillo que rodea el patio central. Todos los dormitorios son dobles Tamaño buenos y viene con algún tipo de almacenamiento. El dormitorio principal tiene el bonus añadidos de un vestidor y un baño bien equipado. Las habitaciones comparten el baño familiar, equipado con bañera.En la planta baja de la propiedad se encuentra un dormitorio más, más pequeño con armarios empotrados y un baño con cabina de ducha. El resto de la planta baja se compone de numeroso otros cuartos utilizados para el almacenamiento de diversos tipos como despensa, bodega, cuarto de servicio, cuarto de caldera y más.
* 2 plantas * Construido 296 m² * Parcela 750 m² * Red de Agua * Red de Electricidad * Teléfono Posible * Internet Posible * Muebles Negociable * Calefacción Central * Terraza Privada * Garaje * 2 minutos en coche de la playa * 2 minutos en coche de las tiendas * IBI: 1.008,22€ anualmente * Tasa de basuras: 145,36€ anualmente Il s’agit d’une villa individuelle charmante, haute qualité, à deux étages au sein d’un terrain spacieux avec une salle pour une piscine privée, située dans le sympathique quartier de Las Marinas, à pied quelques minutes de commodités à proximité, situé dans la région, allant de magasins, bars, restaurants et plus encore, ainsi que les belles plages locales situés sur la côte méditerranéenne.Les motifs sont accessibles soit par la porte coulissante grande, électrique qui descend vers le garage étonnamment élevé qui est intégré dans la villa et situé à l’étage inférieur ou via une porte piétonne menant à la porte d’entrée, située au sein d’un petit terrasse couverte. De là, l’espace jardin descend les deux côtés des propriétés partir vers les vastes aires avec des jardins à l’arrière de la propriété, pour la plupart consistant en une grande pelouse et de nombreuses plantes, arbres et autres plantes matures. Il y a un certain nombre d’espaces terrasse intégrée dans la conception de la propriété pour des espaces extérieurs parfaits farniente/salle à manger.L’entrée principale de la propriété, située à l’étage supérieur de la propriété en raison du terrain et la façon dont la propriété a été construite, mène directement à la cuisine. Il s’agit d’une salle lumineuse, ouverte consistant en deux cuisine et espaces, avec rangements abondants offre grâce à la fois mur et unités de base, plus la plupart des appareils et une table de petit déjeuner très pratique à manger. L’escalier menant à l’étage inférieur de la propriété conduit hors de cette chambre. La propriété bénéficie d’un style tout à fait unique depuis l’étage des chambres a été conçu autour d’une cour centrale, accessible par l’intermédiaire de portes patio sur les quatre côtés. Ici, vous trouverez également l’espace de vie principal, avec une salle à manger est accessible soit à partir de cette chambre ou la cuisine.Également situé au rez-de-chaussée de la propriété sont trois chambres et deux salles de bains, ce qui peut se trouver dans un couloir qui tourne autour de la Cour centrale. Toutes les chambres sont de bonne taille double et est livré avec une certaine forme de stockage. La chambre principale possède les bonus ajoutés d’un dressing, mais aussi une salle de bains bien équipée salle de bains. Les chambres d’hôtes partagent la salle de bains familiale, équipée d’une baignoire.Situé à l’étage inférieur de la propriété, c’est une autre, plus petite chambre avec placards et une salle de bains avec cabine de douche. Le reste de l’étage inférieur est composé de nombreuses autres pièces utilisées pour le stockage de toutes sortes, y compris le cellier, cave à vin, buanderie, chaufferie et plus.
* 2 etages * Superficie de construction 296 m² * Superficie du terrain 750 m² * Eau courante * Alimentation électrique * Téléphone possible * Internet possible * Meubles négociables * Chauffage central * Terrasse privée * Garage * 2 minutes en voiture de la plage * 2 minutes en voiture des magasins * IBI revenue cadastrale: 1.008,22€ par an * Frais d'ordures: 145,36€ par an Dit is een charmant, kwalitatief hoogwaardige, twee verdiepingen tellende vrijstaande villa op een ruim perceel met ruimte voor een privé zwembad en is gelegen binnen de vriendelijke buurt van Las Marinas, een paar minuten lopen van de nabijgelegen voorzieningen gelegen binnen het gebied, variërend van winkels, bars, restaurants en meer, evenals de prachtige lokale stranden, gelegen aan de mediterrane kust.De gronden zijn toegankelijk via grote, elektrische schuifdak poort die tot de verrassend grote garage die is geïntegreerd in de villa en gelegen leidt op de begane grond of via een voetgangers-gate leiden tot de voordeur, gelegen binnen een klein overdekt terras. Vanaf hier loopt de tuin ruimte aan beide zijkanten van de eigenschappen ingang naar de uitgestrekte tuinen aan de achterkant van het pand, meestal bestaande uit een groot grasveld en talrijke planten, bomen en andere volwassen planten. Er zijn een aantal terras ruimten geïntegreerd in het ontwerp van de eigenschap maken voor perfecte buiten loungen/eetkamer ruimten.De hoofdingang van de woning, gelegen op de bovenste verdieping van de eigenschap als gevolg van het terrein en de manier waarop die de eigenschap is opgebouwd, leidt rechtstreeks naar de keuken. Dit is een lichte, open-plan kamer bestaande uit zowel keuken en eetkamer ruimten, met overvloedige kastruimte aangeboden dankzij zowel muur en basiseenheden, plus de meeste toestellen en een handige ontbijttafel. De trap die leidt naar de onderste verdieping van de eigenschap leidt af van deze kamer. Het pand beschikt over een zeer unieke stijl sinds de bovenverdieping van de kamers is ontworpen rond een centrale binnenplaats, toegankelijk via de patio deuren op alle vier de zijden. Hier vindt u ook de belangrijkste leefruimte, met een aparte eetkamer wordt benaderd vanuit de keuken of deze kamer.Ook bevinden op de begane grond van de eigenschap zich drie slaapkamers en twee badkamers, die allemaal kunnen worden gesitueerd down een hal die rond de centrale binnenplaats draait. Alle slaapkamers goed formaat tweepersoonskamers en komt met enige vorm van opslag. De master slaapkamer heeft de toegevoegde bonussen van een inloopkast, alsmede een goed uitgeruste badkamer. De gasten slaapkamers delen de familie badkamer, voorzien van een badkuip.Gelegen op de benedenverdieping van de eigenschap is een verdere, kleinere slaapkamer met vaste kasten en een badkamer met douchecabine. De rest van de onderste verdieping is opgebouwd uit talloze andere kamers gebruikt voor opslag van verschillende soorten, met inbegrip van pantry, wijnkelder, bijkeuken, stookruimte en meer.
* 2 verdiepingen * Bebouwde 296 m² * Grond 750 m² * Openbaar waternet * Elektriciteit aangesloten op het netwerk * Telefoon mogelijk * Internet mogelijk * Meubelen over te nemen * Centrale verwarming * Privé terras * Garage * 2 minuten rijden naar het strand * 2 minuten rijden naar de winkels * IBI onroerende voorheffing: 1.008,22€ per jaar * Vuilnis ophaling: 145,36€ per jaar This is a charming, high-quality, two-storey detached villa within a spacious plot with room for a private swimming pool, situated within the friendly neighbourhood of Las Marinas, a few minutes’ walk from nearby amenities located within the area, ranging from shops, bars, restaurants and more, as well as the beautiful local beaches situated on the Mediterranean coastline.The grounds are accessed either through large, electric sliding gate that leads down to the surprisingly large garage that is integrated into the villa and situated on the lower floor or via a pedestrian gate leading towards the front door, located within a small covered terrace. From here, the garden space runs down both sides of the properties onwards towards the expansive garden areas to the back of the property, mostly consisting of a large lawn and numerous plants, trees and other mature plants. There are a number of terrace spaces integrated into the design of the property making for perfect outdoor lounging/dining spaces.The main entrance of the property, located on the upper floor of the property due to the terrain and the way the property has been constructed, leads directly into the kitchen. This is a bright, open-plan room consisting of both kitchen and dining spaces, with abundant cupboard space on offer thanks to both wall and base units, plus most appliances and a handy breakfast table. The staircase leading to the lower floor of the property leads off of this room. The property boasts a very unique style since the rooms upper floor has been designed around a central courtyard, accessed through patio doors on all four sides. Here you will also find the main living space, with a separate dining room being accessed either from the kitchen or this room.Also located on the ground floor of the property are three bedrooms and two bathrooms, all of which can be located down a hallway that runs around the central courtyard. All of the bedrooms are good sized doubles and comes with some form of storage. The master bedroom has the added bonuses of a walk-in wardrobe as well as a well-equipped en-suite bathroom. The guest bedrooms share the family bathroom, equipped with a bathtub.Located on the lower floor of the property is a further, smaller bedroom with fitted wardrobes and a bathroom with shower cubicle. The remainder of the lower floor is made up of numerous other rooms used for storage of various kinds including pantry, wine cellar, utility room, boiler room and more.
* 2 floors * Build Size 296 m² * Plot Size 750 m² * Mains Water * Mains Electric * Telephone Possible * Internet Possible * Furniture Negotiable * Central Heating * Private Terrace * Garage * 2 minutes drive to the beach * 2 minutes drive to the shops * IBI property tax: €1.008,22 per annum * Refuse fees: €145,36 per annum