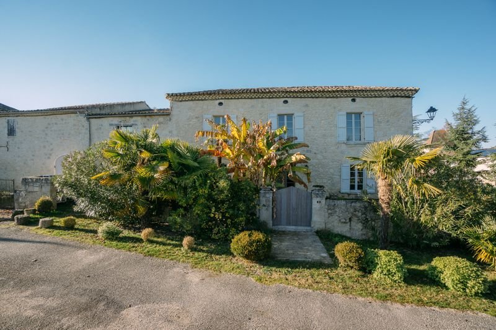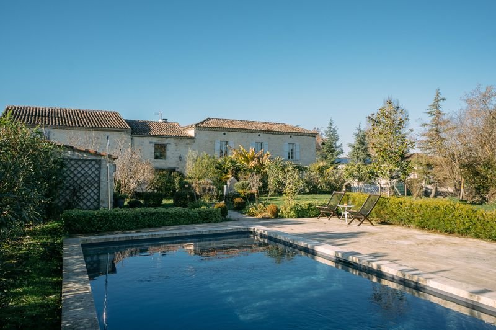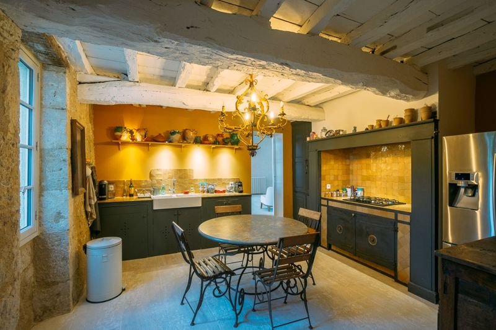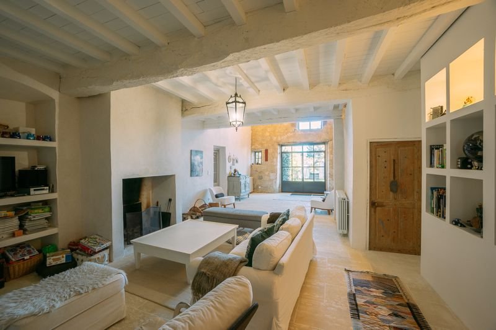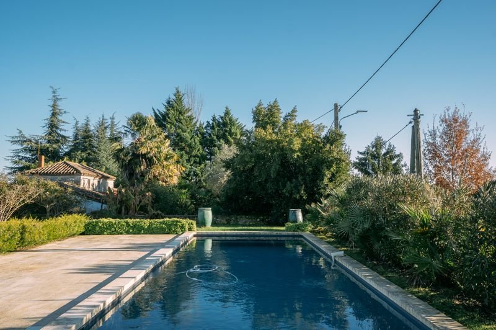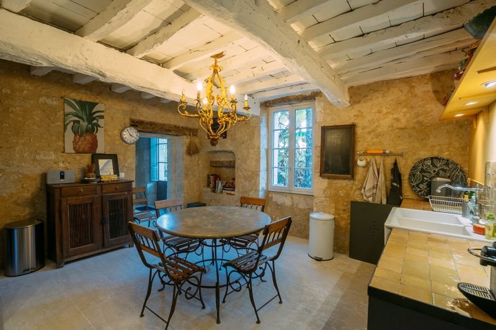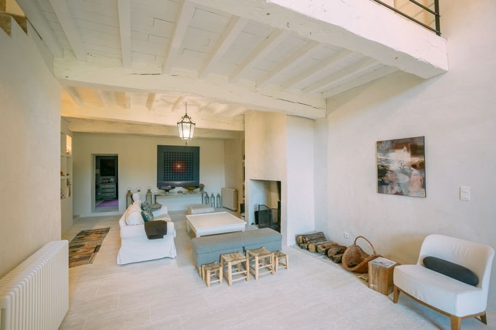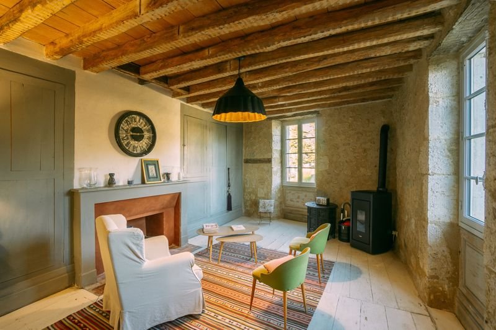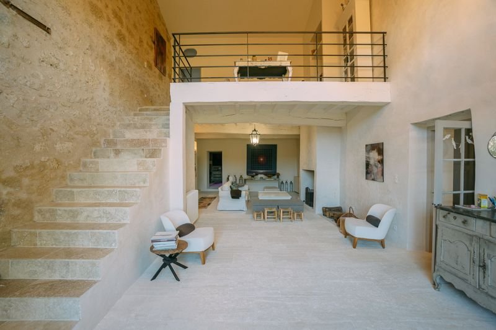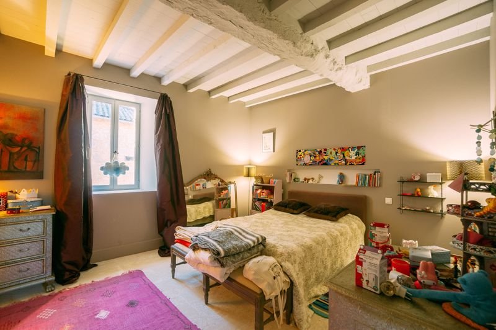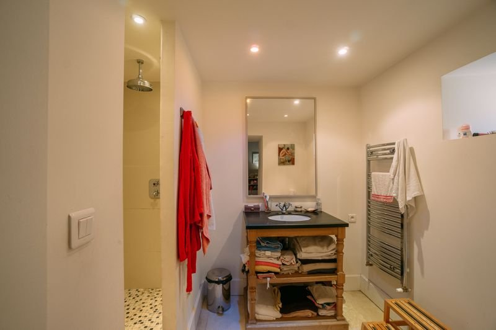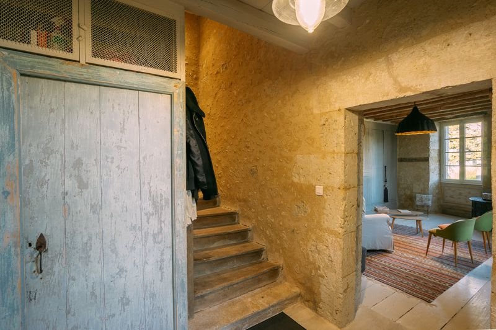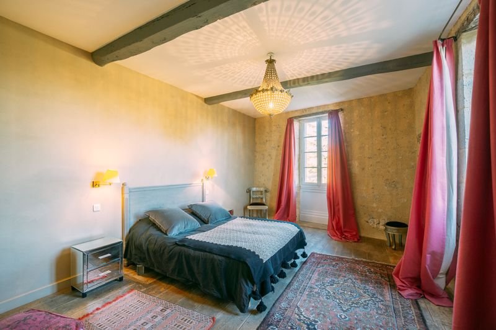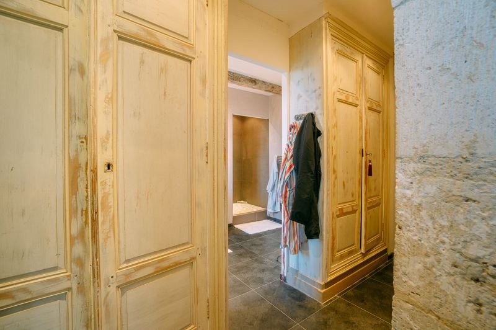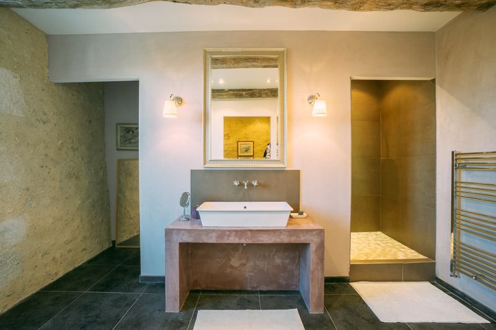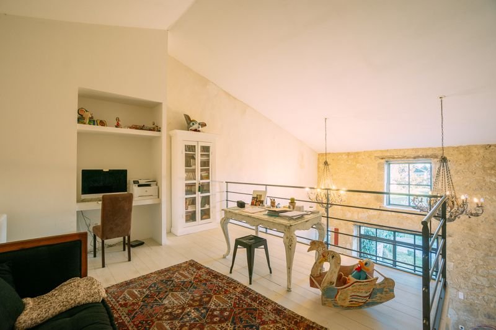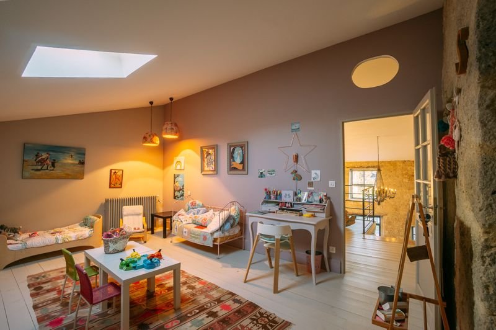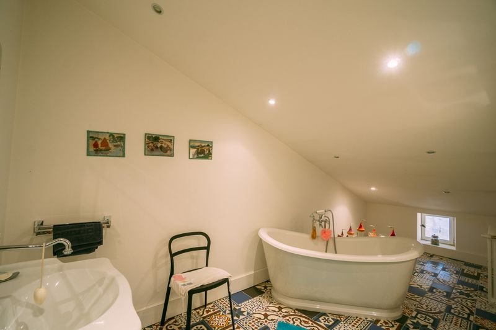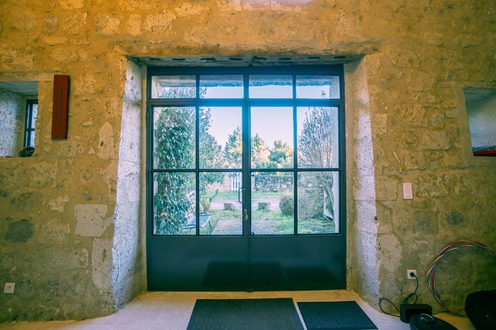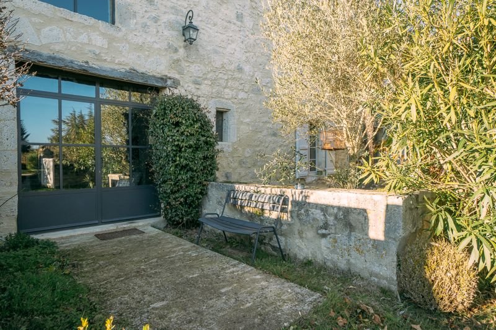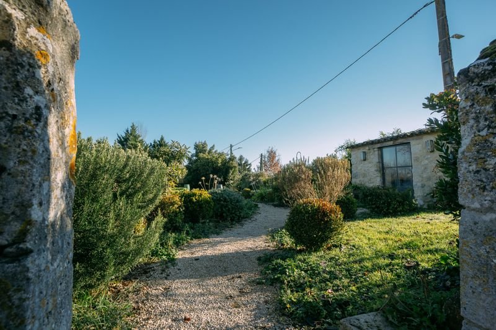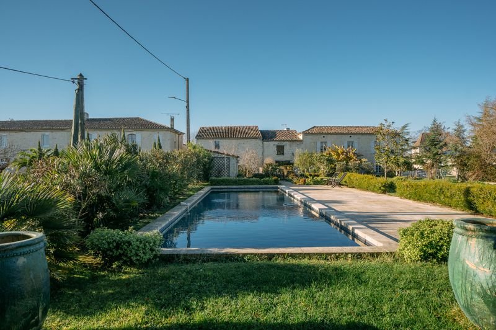A CARREGAR FOTOGRAFIAS...
Astaffort - Variado e não especificado à vendre
375.000 EUR
Variado e Não Especificado (Para venda)
Referência:
PFYR-T148030
/ 1027-9192a
The craftmanship and expertise of the local artisans employed during the renovation of this beautiful maison de maitre is evident throughout. Situated on the edge of a lively village & close to the Garonne river, the house has lovely light living spaces, a swimming pool, well-maintained garden useful outbuildings.The property most definitely has the ‘wow-factor’ and is an extremely comfortable and stylish home. There is already 230m2 habitable space and the two adjoining outbuildings offer the opportunity for further development if required (subject to planning).Here’s the current layout:Ground Floor Entrance hall | 5 m2, tiled floor, exposed stones & beams, original staircase, separate WC?TV room | 19.5 m2, wooden floor, exposed stones & beams, fireplace, built-in cupboards, wood pellet stove?Kitchen | 19.5 m2, tiled floor, exposed stones & beams, old stone sink, built-in cupboard?Living room | 63.5 m2, tiled floor, plastered walls, exposed beams, large fireplace?Ground floor Bedroom 1 | 19.5 m2, tiled floor, plastered walls, exposed beams?Ground floor Shower room | 7.5 m2, shower, washbasin, WC?Boiler room | 5.5 m2?First Floor?Landing | 5 m2, wooden floor, exposed stones & beams?Bedroom 2 | 20 m2, wooden floor, plastered walls & ceiling?Dressing | 5 m2, fitted cupboards?Shower room | 12 m2, shower, washbasin, WC?Office/playroom | 23 m2, wooden floor, plastered walls & ceiling?Bedroom 3 | 30 m2, wooden floor, plastered walls & ceiling?Bathroom | 10 m2, bath, washbasin, WC Entrance hall | 5 m2, tiled floor, exposed stones & beams, original staircase, separate WC?TV room | 19.5 m2, wooden floor, exposed stones & beams, fireplace, built-in cupboards, wood pellet stove?Kitchen | 19.5 m2, tiled floor, exposed stones & beams, old stone sink, built-in cupboard?Living room | 63.5 m2, tiled floor, plastered walls, exposed beams, large fireplace?Ground floor Bedroom 1 | 19.5 m2, tiled floor, plastered walls, exposed beams?Ground floor Shower room | 7.5 m2, shower, washbasin, WC?Boiler room | 5.5 m2?First Floor?Landing | 5 m2, wooden floor, exposed stones & beams?Bedroom 2 | 20 m2, wooden floor, plastered walls & ceiling?Dressing | 5 m2, fitted cupboards?Shower room | 12 m2, shower, washbasin, WC?Office/playroom | 23 m2, wooden floor, plastered walls & ceiling?Bedroom 3 | 30 m2, wooden floor, plastered walls & ceiling?Bathroom | 10 m2, bath, washbasin, WC Entrance hall | 5 m2, tiled floor, exposed stones & beams, original staircase, separate WCTV room | 19.5 m2, wooden floor, exposed stones & beams, fireplace, built-in cupboards, wood pellet stoveKitchen | 19.5 m2, tiled floor, exposed stones & beams, old stone sink, built-in cupboardLiving room | 63.5 m2, tiled floor, plastered walls, exposed beams, large fireplaceGround floor Bedroom 1 | 19.5 m2, tiled floor, plastered walls, exposed beamsGround floor Shower room | 7.5 m2, shower, washbasin, WCBoiler room | 5.5 m2First FloorLanding | 5 m2, wooden floor, exposed stones & beamsBedroom 2 | 20 m2, wooden floor, plastered walls & ceilingDressing | 5 m2, fitted cupboardsShower room | 12 m2, shower, washbasin, WCOffice/playroom | 23 m2, wooden floor, plastered walls & ceilingBedroom 3 | 30 m2, wooden floor, plastered walls & ceilingBathroom | 10 m2, bath, washbasin, WC Outbuildings / Garden featuresSwimming pool (4 x 13m2)?Pool house Large gravelled parking areaAttached barn | 47 m2 Situated in a quiet spot on the edge of a lively village, the house has a large gravelled parking area and the adjoining barn. There is a small access road, used by the neighbours, that runs between the house and the well-established, low-maintenance garden and the swimming pool is situated. The neighbouring village of Astaffort is very pretty, built around the church and central square. There are a couple of restaurants to choose from as well as a supermarket for supplies. A lovely section of the Garonne river runs nearby and, if you go exploring, there’s plenty of picnic and dipping spots. If you like playing golf, there are a good number of courses in the area to choose from.The beautiful city of Agen is 30mins away. Given its’ strategic location between Bordeaux and Toulouse, Agen has long been a thriving commercial centre, and today it is a great place to explore and has many excellent restaurants and shops not to mention the theatres and museums. Agen TGV is a very useful connection, and the airports at Toulouse and Bordeaux are 1hr 15mins / 1hr 45mins away respectively.At a glance:Bedrooms: 3/4Bathrooms:3Receptions: 2Habitable space: 230m2Plot size: 1419m2 DPE rating: CHeating: Air source heat pump central heatingSwimming Pool: 4 x 13m / Saltwater systemDrainage: MainsNeighbours: Close byDistance to TGV: 30mins: AgenDistance to airport: 1hr 15mins: ToulouseAgency fees are included in the advertised price and are payable by the purchaser. Please note: All locations and sizes are approximate. La Résidence has made every effort to ensure that the details and photographs of this property are accurate and in no way misleading. However, this information does not form part of a contract and no warranties are either given or implied.
Veja mais
Veja menos
The craftmanship and expertise of the local artisans employed during the renovation of this beautiful maison de maitre is evident throughout. Situated on the edge of a lively village & close to the Garonne river, the house has lovely light living spaces, a swimming pool, well-maintained garden useful outbuildings.The property most definitely has the ‘wow-factor’ and is an extremely comfortable and stylish home. There is already 230m2 habitable space and the two adjoining outbuildings offer the opportunity for further development if required (subject to planning).Here’s the current layout:Ground Floor Entrance hall | 5 m2, tiled floor, exposed stones & beams, original staircase, separate WC?TV room | 19.5 m2, wooden floor, exposed stones & beams, fireplace, built-in cupboards, wood pellet stove?Kitchen | 19.5 m2, tiled floor, exposed stones & beams, old stone sink, built-in cupboard?Living room | 63.5 m2, tiled floor, plastered walls, exposed beams, large fireplace?Ground floor Bedroom 1 | 19.5 m2, tiled floor, plastered walls, exposed beams?Ground floor Shower room | 7.5 m2, shower, washbasin, WC?Boiler room | 5.5 m2?First Floor?Landing | 5 m2, wooden floor, exposed stones & beams?Bedroom 2 | 20 m2, wooden floor, plastered walls & ceiling?Dressing | 5 m2, fitted cupboards?Shower room | 12 m2, shower, washbasin, WC?Office/playroom | 23 m2, wooden floor, plastered walls & ceiling?Bedroom 3 | 30 m2, wooden floor, plastered walls & ceiling?Bathroom | 10 m2, bath, washbasin, WC Entrance hall | 5 m2, tiled floor, exposed stones & beams, original staircase, separate WC?TV room | 19.5 m2, wooden floor, exposed stones & beams, fireplace, built-in cupboards, wood pellet stove?Kitchen | 19.5 m2, tiled floor, exposed stones & beams, old stone sink, built-in cupboard?Living room | 63.5 m2, tiled floor, plastered walls, exposed beams, large fireplace?Ground floor Bedroom 1 | 19.5 m2, tiled floor, plastered walls, exposed beams?Ground floor Shower room | 7.5 m2, shower, washbasin, WC?Boiler room | 5.5 m2?First Floor?Landing | 5 m2, wooden floor, exposed stones & beams?Bedroom 2 | 20 m2, wooden floor, plastered walls & ceiling?Dressing | 5 m2, fitted cupboards?Shower room | 12 m2, shower, washbasin, WC?Office/playroom | 23 m2, wooden floor, plastered walls & ceiling?Bedroom 3 | 30 m2, wooden floor, plastered walls & ceiling?Bathroom | 10 m2, bath, washbasin, WC Entrance hall | 5 m2, tiled floor, exposed stones & beams, original staircase, separate WCTV room | 19.5 m2, wooden floor, exposed stones & beams, fireplace, built-in cupboards, wood pellet stoveKitchen | 19.5 m2, tiled floor, exposed stones & beams, old stone sink, built-in cupboardLiving room | 63.5 m2, tiled floor, plastered walls, exposed beams, large fireplaceGround floor Bedroom 1 | 19.5 m2, tiled floor, plastered walls, exposed beamsGround floor Shower room | 7.5 m2, shower, washbasin, WCBoiler room | 5.5 m2First FloorLanding | 5 m2, wooden floor, exposed stones & beamsBedroom 2 | 20 m2, wooden floor, plastered walls & ceilingDressing | 5 m2, fitted cupboardsShower room | 12 m2, shower, washbasin, WCOffice/playroom | 23 m2, wooden floor, plastered walls & ceilingBedroom 3 | 30 m2, wooden floor, plastered walls & ceilingBathroom | 10 m2, bath, washbasin, WC Outbuildings / Garden featuresSwimming pool (4 x 13m2)?Pool house Large gravelled parking areaAttached barn | 47 m2 Situated in a quiet spot on the edge of a lively village, the house has a large gravelled parking area and the adjoining barn. There is a small access road, used by the neighbours, that runs between the house and the well-established, low-maintenance garden and the swimming pool is situated. The neighbouring village of Astaffort is very pretty, built around the church and central square. There are a couple of restaurants to choose from as well as a supermarket for supplies. A lovely section of the Garonne river runs nearby and, if you go exploring, there’s plenty of picnic and dipping spots. If you like playing golf, there are a good number of courses in the area to choose from.The beautiful city of Agen is 30mins away. Given its’ strategic location between Bordeaux and Toulouse, Agen has long been a thriving commercial centre, and today it is a great place to explore and has many excellent restaurants and shops not to mention the theatres and museums. Agen TGV is a very useful connection, and the airports at Toulouse and Bordeaux are 1hr 15mins / 1hr 45mins away respectively.At a glance:Bedrooms: 3/4Bathrooms:3Receptions: 2Habitable space: 230m2Plot size: 1419m2 DPE rating: CHeating: Air source heat pump central heatingSwimming Pool: 4 x 13m / Saltwater systemDrainage: MainsNeighbours: Close byDistance to TGV: 30mins: AgenDistance to airport: 1hr 15mins: ToulouseAgency fees are included in the advertised price and are payable by the purchaser. Please note: All locations and sizes are approximate. La Résidence has made every effort to ensure that the details and photographs of this property are accurate and in no way misleading. However, this information does not form part of a contract and no warranties are either given or implied.
Referência:
PFYR-T148030
País:
FR
Cidade:
Astaffort
Código Postal:
47220
Categoria:
Residencial
Tipo de listagem:
Para venda
Tipo de Imóvel:
Variado e Não Especificado
Luxuoso:
Sim
Tamanho do imóvel:
230 m²
Tamanho do lote:
1.419 m²
Quartos:
3
Casas de Banho:
3
Lugares de Estacionamento:
1
Piscina:
Sim
PRIX DU M² DANS LES VILLES VOISINES
| Ville |
Prix m2 moyen maison |
Prix m2 moyen appartement |
|---|---|---|
| Le Passage | 1.497 EUR | - |
| Valence | 1.205 EUR | - |
| Fleurance | 1.269 EUR | - |
| Condom | 1.329 EUR | - |
| Nérac | 1.357 EUR | - |
| Beaumont-de-Lomagne | 1.068 EUR | - |
| Moissac | 1.276 EUR | 1.128 EUR |
| Pujols | 1.693 EUR | - |
| Castelsarrasin | 1.381 EUR | 1.295 EUR |
| Clairac | 1.013 EUR | - |
| Mauvezin | 1.702 EUR | - |
| Tarn-et-Garonne | 1.510 EUR | 1.603 EUR |
| Tonneins | 1.146 EUR | - |
| Auch | 1.646 EUR | 1.481 EUR |
| Eauze | 1.274 EUR | - |
| Gimont | 1.597 EUR | - |
| Casteljaloux | 1.518 EUR | - |
| Fumel | 995 EUR | - |
| Cazaubon | 1.319 EUR | 1.416 EUR |
| L'Isle-Jourdain | 2.094 EUR | 2.087 EUR |
