A CARREGAR FOTOGRAFIAS...
Lafrançaise - Casa e casa unifamiliar à vendre
795.000 EUR
Casa e Casa Unifamiliar (Para venda)
Referência:
PFYR-T175931
/ 1686-68004
Referência:
PFYR-T175931
País:
FR
Cidade:
Lafrançaise
Código Postal:
82130
Categoria:
Residencial
Tipo de listagem:
Para venda
Tipo de Imóvel:
Casa e Casa Unifamiliar
Luxuoso:
Sim
Tamanho do imóvel:
370 m²
Tamanho do lote:
143.000 m²
Quartos:
6
Casas de Banho:
4
Sistema de Aquecimento:
Individual
Consumo energético:
206
Emissões de Gases com Efeito de Estufa:
43
Lugares de Estacionamento:
1
Garagens:
1
Piscina:
Sim
Terraço:
Sim
PRIX DU M² DANS LES VILLES VOISINES
| Ville |
Prix m2 moyen maison |
Prix m2 moyen appartement |
|---|---|---|
| Tarn-et-Garonne | 1.510 EUR | 1.603 EUR |
| Moissac | 1.276 EUR | 1.128 EUR |
| Castelsarrasin | 1.381 EUR | 1.295 EUR |
| Valence | 1.205 EUR | - |
| Beaumont-de-Lomagne | 1.068 EUR | - |
| Fronton | 2.244 EUR | - |
| Cahors | 1.550 EUR | 1.396 EUR |
| Castelnau-d'Estrétefonds | 2.222 EUR | - |
| Grenade | 2.042 EUR | - |
| Prayssac | 1.770 EUR | - |
| Puy-l'Évêque | 1.458 EUR | - |
| Midi-Pyrénées | 1.563 EUR | 2.090 EUR |
| Fumel | 995 EUR | - |
| Bessières | 2.035 EUR | - |
| Castelginest | 2.910 EUR | 2.508 EUR |
| Lévignac | 2.041 EUR | - |
| Rabastens | 1.774 EUR | - |
| Le Passage | 1.497 EUR | - |
| Pujols | 1.693 EUR | - |
| Mauvezin | 1.702 EUR | - |






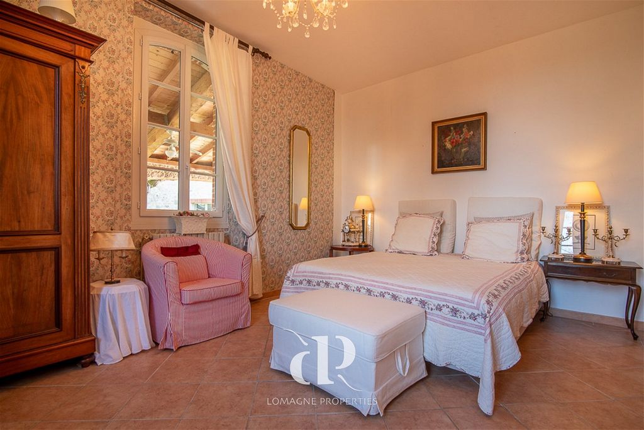


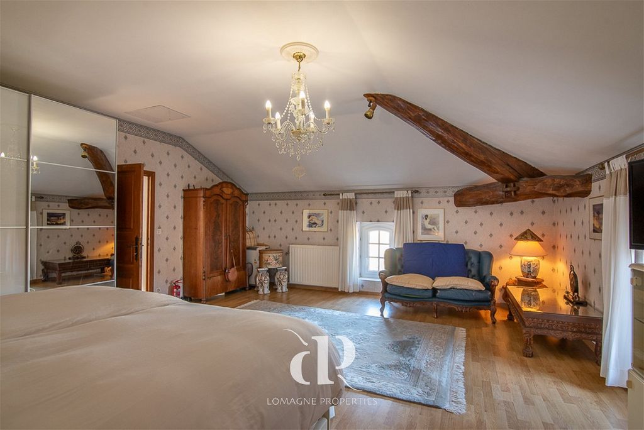
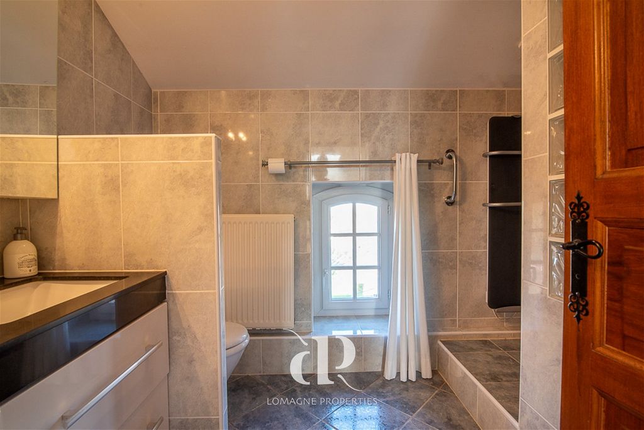

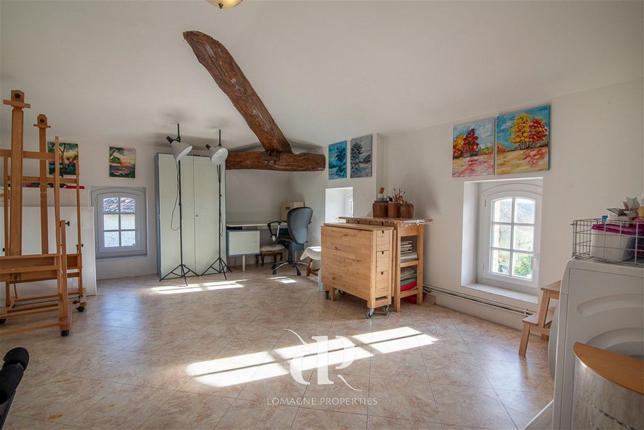

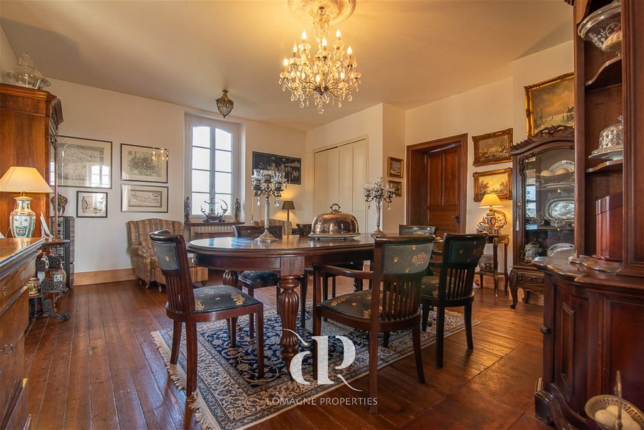
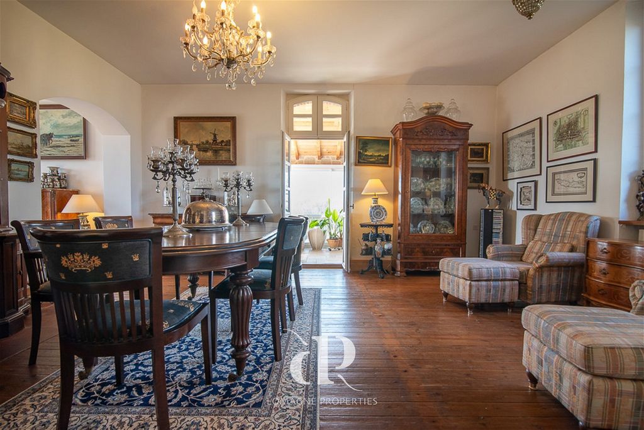


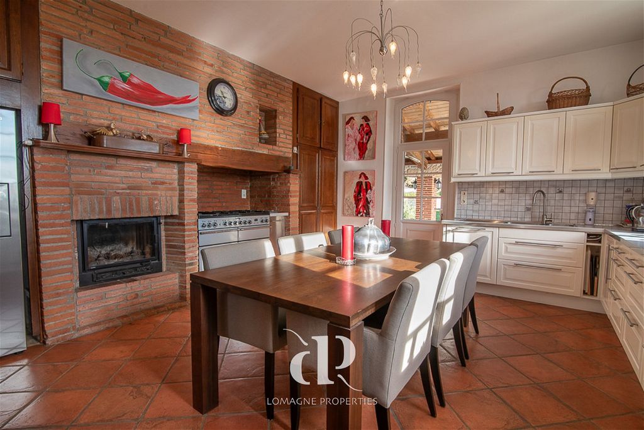
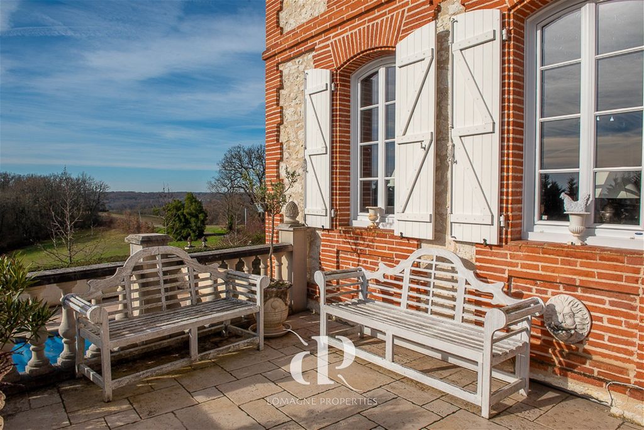
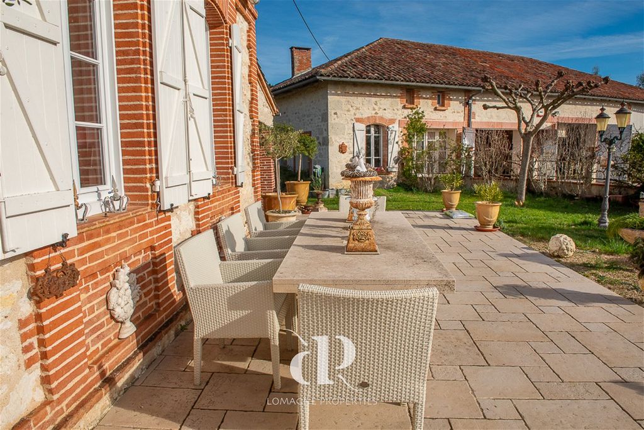


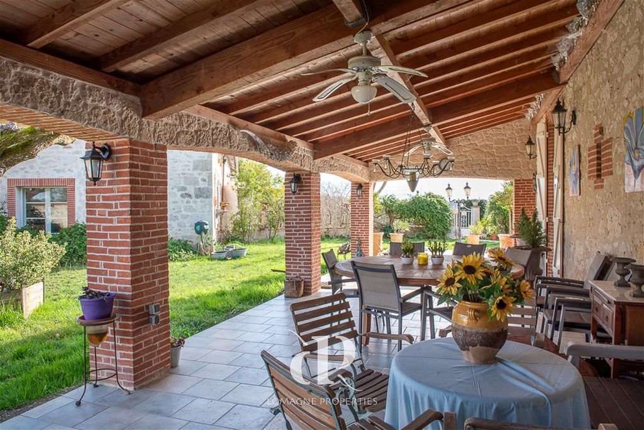
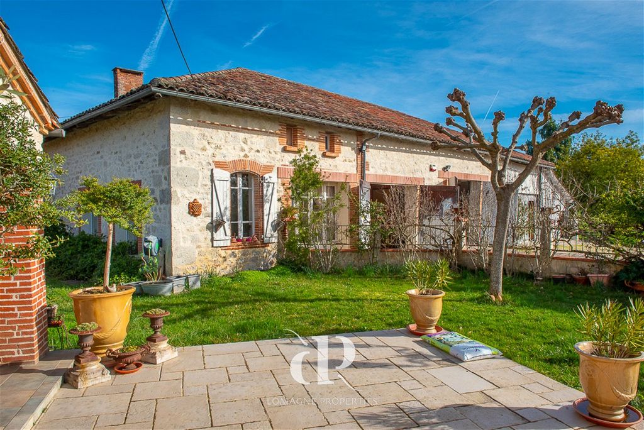







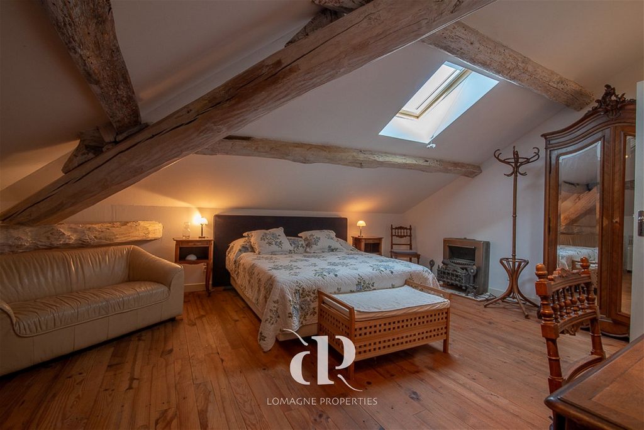

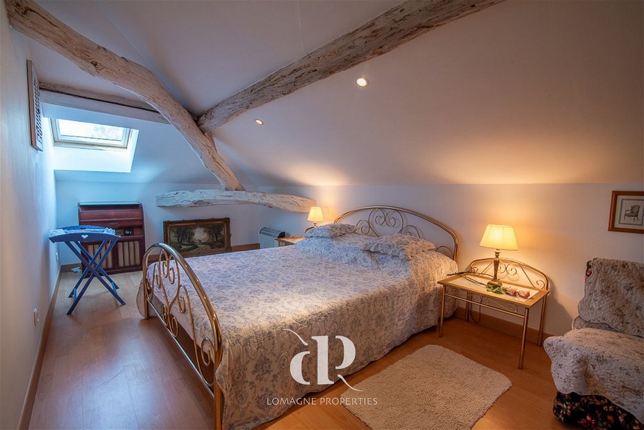
Nestled on 14 hectares of private land, with panoramic views sits this historic 'Manoir' offering
modern comfort. Bright reception rooms, 4 bedrooms, and 3 bathrooms ensure ample space
for family living. One large outbuilding consists of several garages and a spacious guesthouse
offering plenty room for hobbies and receiving guests. A heated swimming pool and several
terraces invite to entertain and offer privacy and year-round outdoor living. Complete with a
fully equipped kitchen, dining area, salon, and cellar it's an ideal retreat for all ages, with
possibilities to live on one level, just moments from Lauzerte. Location
Location: Sitting on more then 14 hectares. On the edge of a hamlet. Access
Region: Department Tarn et Garonne, close to Lafrancaise. Airport
Toulouse approx. 1h. Interior
Layout: Total of 370m2 habitable space. Main house 283m2
Ground floor:
o Entrance hallway (29m2)
o Kitchen (22m2), access to terrace, passage to cellar
o Living room (30m2) with wood burner
o Dining/ reception room/ (27m2), access to sunroom
o Sunroom (20m2)
o Bedroom 1 – ensuite (18m2)
o Bathroom with shower and wash basin (3,8m2)
o Separate WC
First floor :
o Landing (14m2)
o Bedroom 2 (31m2)
o Bedroom 3 (27m2)
o Bathroom with shower and wash basin and WC (5,7m2)
o Bedroom 4 (26m2)
o Bathroom with shower and wash basin and WC (5,7m2)
o Laundry room/ hobby space (20m2)
Guesthouse (87 m2):
o Living room (42m2) with wood burner
o Kitchen (12m2), access to terrace at the rear
o Separate WC
o Upstairs two bedrooms and a bathroom – slightly under the
eaves
Outbuilding: Three garages of respectively 51m2, 70m2 and 130m2.
Condition: In excellent condition. Doubles glazing in PVC.
Central heating on fuel with radiators. Two electric boilers for hot water.
Roof renewed in 2008.
Additional info:
• Heated swimming pool (12 x 6 m) – chlore (liner 7 years)
– WC and shower in basement – direct access from
swimming pool
• Three cellars/cave, (respectively 29m2, 29m2 and 16m2)
• Terrace at the front of the house and large (46m2)
covered terrace to the side of the house
• 143.000 m2 of grounds – 14 hectares = 35 acres
• Taxe fonciere, 4400 euros annual
• Guesthouse not in same condition as main house (but
lots of potential)
• Two wells (not in use)
• Built in around 1900 Veja mais Veja menos Summary
Nestled on 14 hectares of private land, with panoramic views sits this historic 'Manoir' offering
modern comfort. Bright reception rooms, 4 bedrooms, and 3 bathrooms ensure ample space
for family living. One large outbuilding consists of several garages and a spacious guesthouse
offering plenty room for hobbies and receiving guests. A heated swimming pool and several
terraces invite to entertain and offer privacy and year-round outdoor living. Complete with a
fully equipped kitchen, dining area, salon, and cellar it's an ideal retreat for all ages, with
possibilities to live on one level, just moments from Lauzerte. Location
Location: Sitting on more then 14 hectares. On the edge of a hamlet. Access
Region: Department Tarn et Garonne, close to Lafrancaise. Airport
Toulouse approx. 1h. Interior
Layout: Total of 370m2 habitable space. Main house 283m2
Ground floor:
o Entrance hallway (29m2)
o Kitchen (22m2), access to terrace, passage to cellar
o Living room (30m2) with wood burner
o Dining/ reception room/ (27m2), access to sunroom
o Sunroom (20m2)
o Bedroom 1 – ensuite (18m2)
o Bathroom with shower and wash basin (3,8m2)
o Separate WC
First floor :
o Landing (14m2)
o Bedroom 2 (31m2)
o Bedroom 3 (27m2)
o Bathroom with shower and wash basin and WC (5,7m2)
o Bedroom 4 (26m2)
o Bathroom with shower and wash basin and WC (5,7m2)
o Laundry room/ hobby space (20m2)
Guesthouse (87 m2):
o Living room (42m2) with wood burner
o Kitchen (12m2), access to terrace at the rear
o Separate WC
o Upstairs two bedrooms and a bathroom – slightly under the
eaves
Outbuilding: Three garages of respectively 51m2, 70m2 and 130m2.
Condition: In excellent condition. Doubles glazing in PVC.
Central heating on fuel with radiators. Two electric boilers for hot water.
Roof renewed in 2008.
Additional info:
• Heated swimming pool (12 x 6 m) – chlore (liner 7 years)
– WC and shower in basement – direct access from
swimming pool
• Three cellars/cave, (respectively 29m2, 29m2 and 16m2)
• Terrace at the front of the house and large (46m2)
covered terrace to the side of the house
• 143.000 m2 of grounds – 14 hectares = 35 acres
• Taxe fonciere, 4400 euros annual
• Guesthouse not in same condition as main house (but
lots of potential)
• Two wells (not in use)
• Built in around 1900