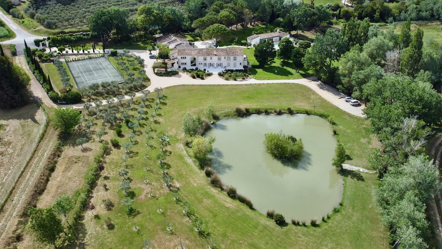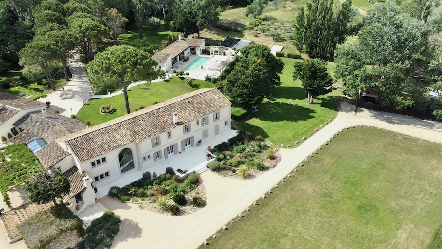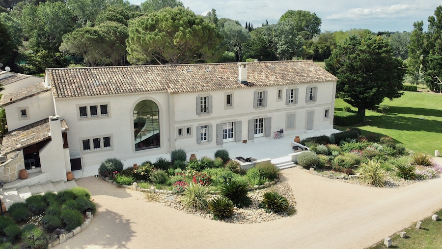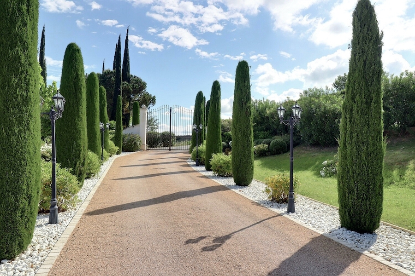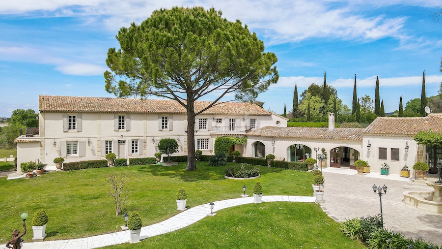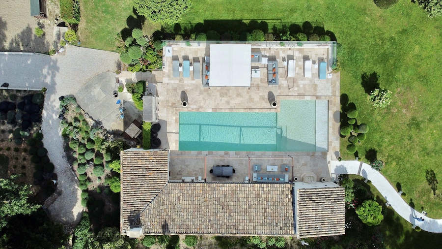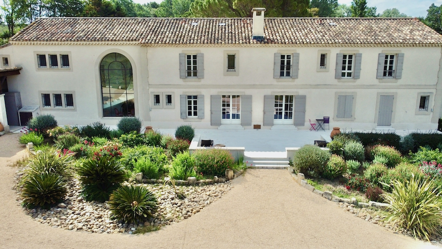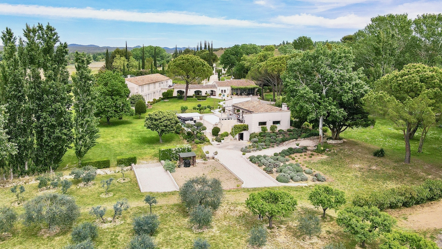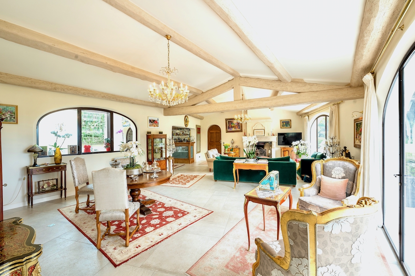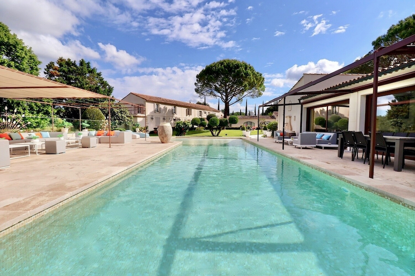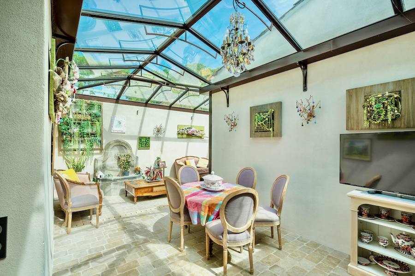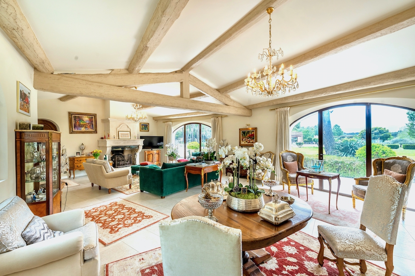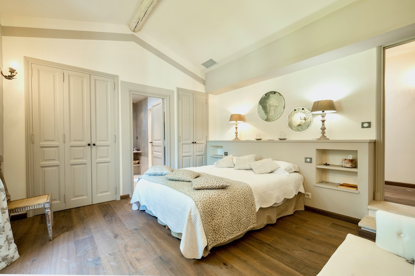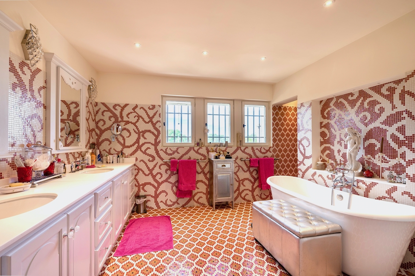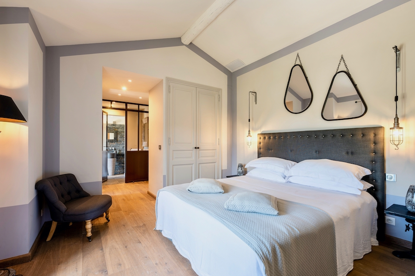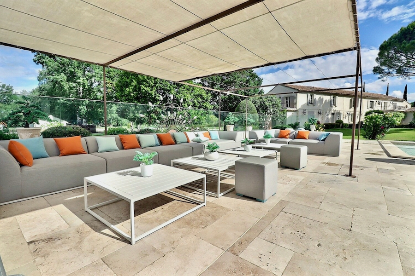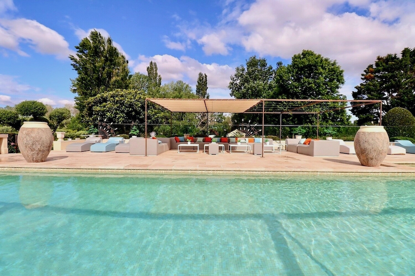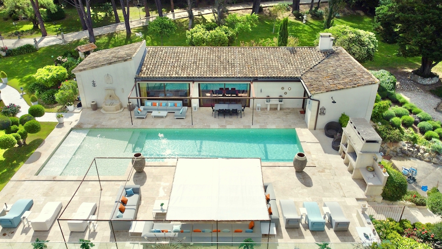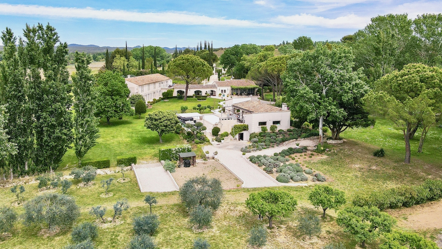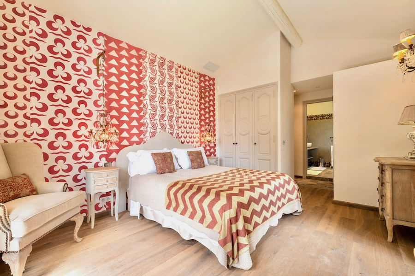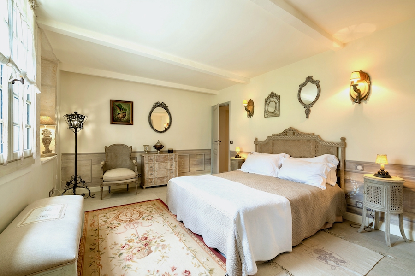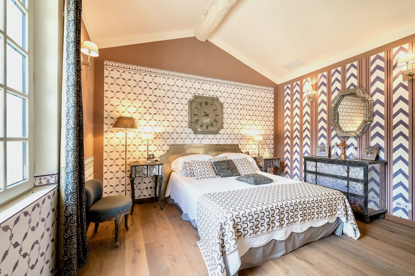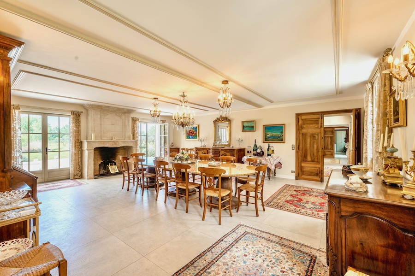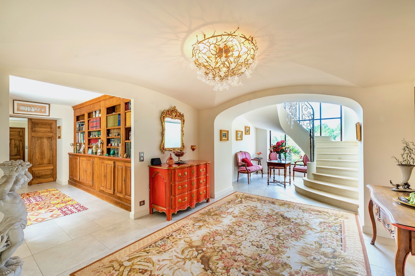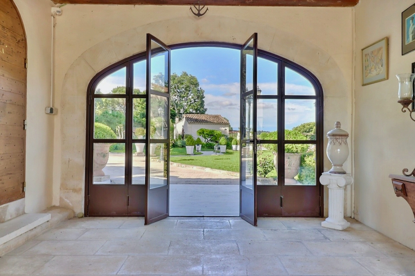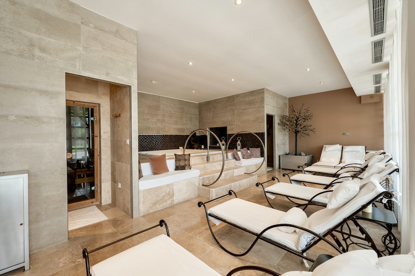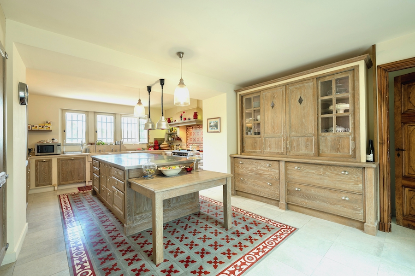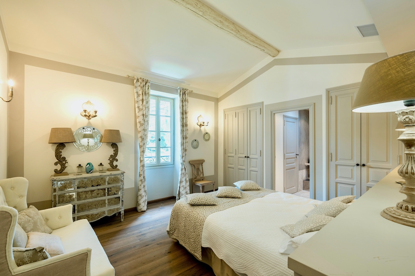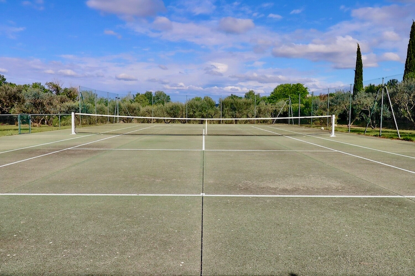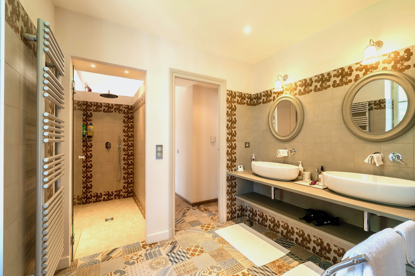A CARREGAR FOTOGRAFIAS...
Arles - Casa e casa unifamiliar à vendre
9.900.000 EUR
Casa e Casa Unifamiliar (Para venda)
Referência:
SEQD-T20865
/ hh-15182333
Former priory of the Chateau de Barbegal, completely renovated in 2013 with taste and refinement within a breathtaking natural park of nearly 3 hectares. An architecture combining traditional with contemporary for a built surface area of 900 m2. Entirely designed by a architect, full of light, the main house will delight you with its volumes of living rooms with its winter living room and its bar area, its dining room, its interior veranda and its professional kitchen suitable for 20 guests. Designed for receive with its 7 high-end parental suites, its professional spa with Jacuzzi, Hammam, Sauna, massage room... An independent apartment available to accommodate a caretaker if necessary... All representing a living space of almost of 700 m2. A paved path will guide you towards the 15 x 4.5 swimming pool with its terrace that can accommodate many guests and its pool house of more than 100 m2 fully equipped to enjoy the beautiful summer days with a bar, an indoor kitchen, outdoor barbecue, pizza oven... Carefully landscaped garden, wonderfully maintained, a pond created in front of the house provides a splendid view of the property, a calm and authentic charm. For sports enthusiasts, its tennis court is available for horse riding enthusiasts with the possibility of housing a horse. Everything is combined in this exceptional property.
Veja mais
Veja menos
Former priory of the Chateau de Barbegal, completely renovated in 2013 with taste and refinement within a breathtaking natural park of nearly 3 hectares. An architecture combining traditional with contemporary for a built surface area of 900 m2. Entirely designed by a architect, full of light, the main house will delight you with its volumes of living rooms with its winter living room and its bar area, its dining room, its interior veranda and its professional kitchen suitable for 20 guests. Designed for receive with its 7 high-end parental suites, its professional spa with Jacuzzi, Hammam, Sauna, massage room... An independent apartment available to accommodate a caretaker if necessary... All representing a living space of almost of 700 m2. A paved path will guide you towards the 15 x 4.5 swimming pool with its terrace that can accommodate many guests and its pool house of more than 100 m2 fully equipped to enjoy the beautiful summer days with a bar, an indoor kitchen, outdoor barbecue, pizza oven... Carefully landscaped garden, wonderfully maintained, a pond created in front of the house provides a splendid view of the property, a calm and authentic charm. For sports enthusiasts, its tennis court is available for horse riding enthusiasts with the possibility of housing a horse. Everything is combined in this exceptional property.
Referência:
SEQD-T20865
País:
FR
Cidade:
Arles
Código Postal:
13200
Categoria:
Residencial
Tipo de listagem:
Para venda
Tipo de Imóvel:
Casa e Casa Unifamiliar
Subtipo do Imóvel:
Villa
Luxuoso:
Sim
Tamanho do imóvel:
700 m²
Tamanho do lote:
28.800 m²
Quartos:
9
Casas de Banho:
9
Lugares de Estacionamento:
1
Piscina:
Sim
PRIX DU M² DANS LES VILLES VOISINES
| Ville |
Prix m2 moyen maison |
Prix m2 moyen appartement |
|---|---|---|
| Paradou | 5.341 EUR | - |
| Beaucaire | 2.335 EUR | - |
| Saint-Rémy-de-Provence | 6.499 EUR | - |
| Avignon | 2.891 EUR | 3.254 EUR |
| Istres | 3.507 EUR | 3.723 EUR |
