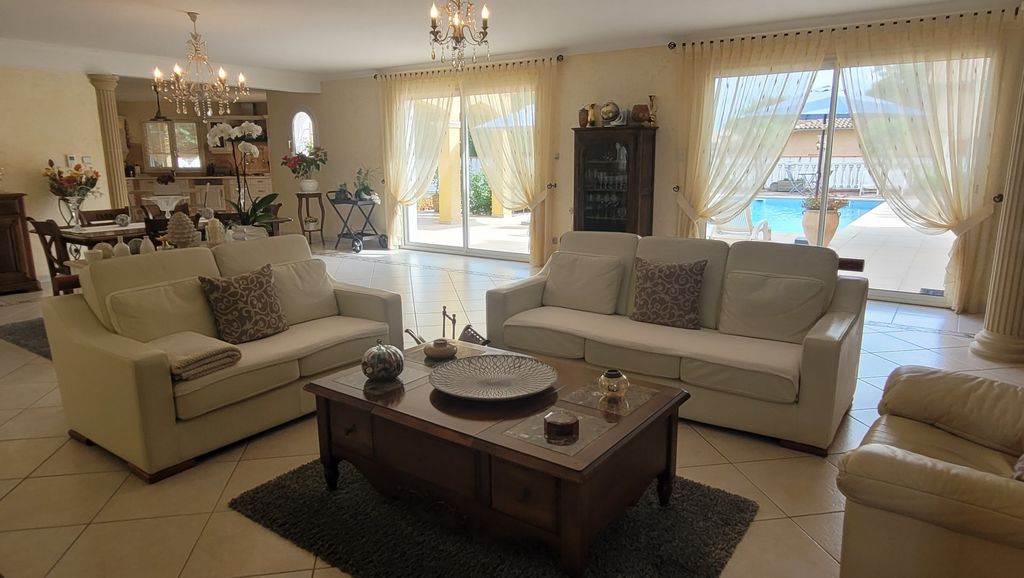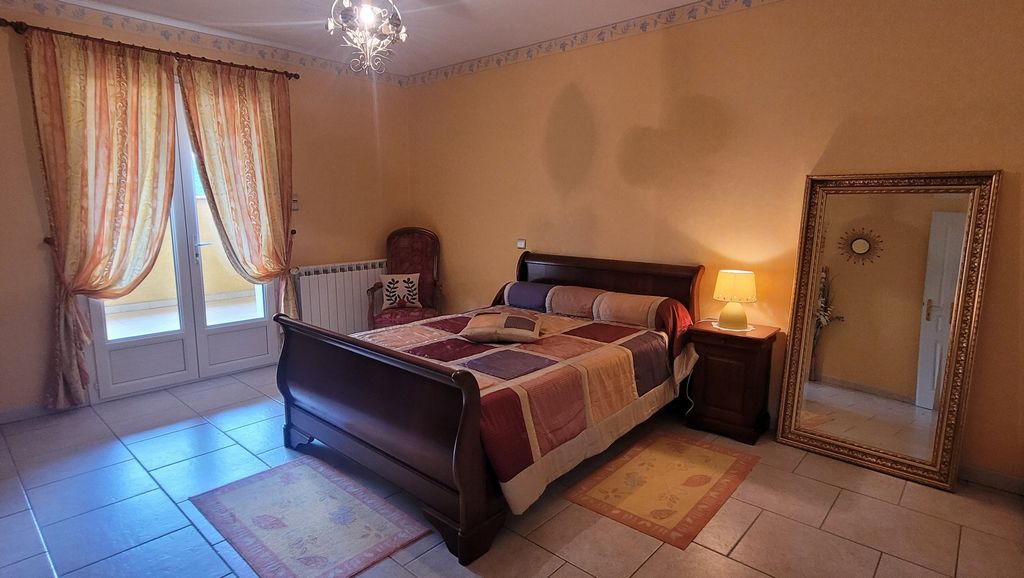620.000 EUR
A CARREGAR FOTOGRAFIAS...
Casa e Casa Unifamiliar (Para venda)
Referência:
TXNV-T16151
/ 09007261455
Located in a quiet area while being close to shops and the expressway, this villa is a rare property in Ariege due to its volumes, its architecture and its services. The main living room of more than 120m² consists of a living room, dining room and kitchen. Its many south-facing openings make it a bright and pleasant living room while inviting you to enjoy the swimming pool and its various relaxation areas. On the ground floor you will also find a back kitchen and a sleeping area with 3 large bedrooms, a bathroom and 2 toilets. Upstairs: a 60m² games room opening onto a covered terrace, a shower room, a WC and a fourth bedroom. On the plot of over 5,000 m² there is a double garage with a rainwater harvesting system with pump to water the vegetable garden already in place, many fruit trees, a covered area for the barbecue and also an active well. ! basement/garage of 30m² with a cellar. Double glazing, electric shutters, central vacuum, management by home automation system, thermodynamic cumulus, underfloor heating by heat pump. I invite you to discover this quality villa which could seduce you... Information on the risks to which this property is exposed is available on the Georisques website: www.georisques.gouv.fr »
Veja mais
Veja menos
Ubicada en una zona tranquila pero cerca de las tiendas y de la autopista, esta villa es una propiedad rara en Ariege debido a sus volúmenes, su arquitectura y sus servicios que garantizan un cierto nivel. El salón principal de más de 120m² consta de salón, comedor y cocina. Sus numerosas aberturas orientadas al sur lo convierten en un salón luminoso y agradable a la vez que invitan a disfrutar de la piscina y sus diversas zonas de relajación. En la planta baja también encontrará una cocina trasera y un área para dormir con 3 dormitorios grandes, un baño y 2 aseos. Arriba: una sala de juegos de 60 m² que da a una terraza cubierta, un baño con ducha, un aseo y un cuarto dormitorio. En la parcela de más de 5.000 m² hay un garaje doble con sistema de recogida de agua de lluvia con bomba para regar la huerta ya instalada, muchos árboles frutales, una zona cubierta para la barbacoa y también un pozo activo. ! sótano/garaje de 30m² con bodega. Doble acristalamiento, persianas eléctricas, aspiración centralizada, gestión por sistema domótico, cumulus termodinámico, calefacción por suelo radiante por bomba de calor. Los invito a descubrir esta villa de calidad que podría seducirlo... La información sobre los riesgos a los que está expuesta esta propiedad está disponible en el sitio web de Georisques: www.georisques.gouv.fr »
Implantée au calme tout en étant proche de commerces et de la voie rapide, cette villa est un bien rare en Ariège de par ses volumes, son architecture et ses prestations qui assurent un certain standing. La pièce de vie principale de plus de 120m² se compose d'un espace salon, salle à manger et cuisine. Ses nombreuses ouvertures orientée Sud en font un séjour lumineux et agréable à vivre tout en invitant à profiter de la piscine ainsi que de ses différents espaces de détente. Au Rez-de-chaussée vous retrouverez également une arrière cuisine,un bureau et un espace nuit avec 3 grandes chambres, une salle de bain et 2 WC. A l'étage : une salle de jeu de 60m² donnant sur une terrasse couverte, une salle de douche un WC et une quatrième chambre. Sur le terrain de plus de 5 000 m² se trouve un double garage avec un système de récupération d'eau de pluie avec pompe pour arroser le potager déjà en place, de nombreux arbres fruitiers, un espace couvert pour le barbecue et également un puits actif ! sous sol/garage de 30m² avec une cave. Double vitrage, volets roulants électriques, aspiration centralisée, gestion par système domotique, cumulus thermodynamique, chauffage au sol par pompe à chaleur. Je vous invite à découvrir cette villa de qualité qui pourrait vous séduire... Les informations sur les risques auxquels ce bien est exposé sont disponibles sur le site Géorisques : www.georisques.gouv.fr »
Located in a quiet area while being close to shops and the expressway, this villa is a rare property in Ariege due to its volumes, its architecture and its services. The main living room of more than 120m² consists of a living room, dining room and kitchen. Its many south-facing openings make it a bright and pleasant living room while inviting you to enjoy the swimming pool and its various relaxation areas. On the ground floor you will also find a back kitchen and a sleeping area with 3 large bedrooms, a bathroom and 2 toilets. Upstairs: a 60m² games room opening onto a covered terrace, a shower room, a WC and a fourth bedroom. On the plot of over 5,000 m² there is a double garage with a rainwater harvesting system with pump to water the vegetable garden already in place, many fruit trees, a covered area for the barbecue and also an active well. ! basement/garage of 30m² with a cellar. Double glazing, electric shutters, central vacuum, management by home automation system, thermodynamic cumulus, underfloor heating by heat pump. I invite you to discover this quality villa which could seduce you... Information on the risks to which this property is exposed is available on the Georisques website: www.georisques.gouv.fr »
Referência:
TXNV-T16151
País:
FR
Cidade:
VARILHES
Código Postal:
09120
Categoria:
Residencial
Tipo de listagem:
Para venda
Tipo de Imóvel:
Casa e Casa Unifamiliar
Subtipo do Imóvel:
Villa
Luxuoso:
Sim
Imposto fundiário:
3.300 EUR
Tamanho do imóvel:
330 m²
Tamanho do lote:
5.072 m²
Divisões:
6
Quartos:
4
Casas de Banho:
1
WC:
3
Nº de Pisos:
1
Cozinha equipada:
Sim
Combustíveis de Aquecimento:
Elétrico
Consumo energético:
75
Emissões de Gases com Efeito de Estufa:
2
Garagens:
1
Piscina:
Sim
Terraço:
Sim
LISTAGENS DE IMÓVEIS SEMELHANTES
PRIX DU M² DANS LES VILLES VOISINES
| Ville |
Prix m2 moyen maison |
Prix m2 moyen appartement |
|---|---|---|
| Pamiers | 1.594 EUR | - |
| Foix | 1.340 EUR | - |
| Ariège | 1.381 EUR | - |
| Tarascon-sur-Ariège | 1.091 EUR | - |
| Saint-Girons | 1.109 EUR | - |
| Castelnaudary | 1.347 EUR | - |
| Cazères | 1.278 EUR | - |
| Limoux | 1.467 EUR | - |
| Quillan | 1.211 EUR | - |
| Haute-Garonne | 1.886 EUR | 2.338 EUR |
| Muret | 2.251 EUR | - |
| Revel | 1.783 EUR | - |




















