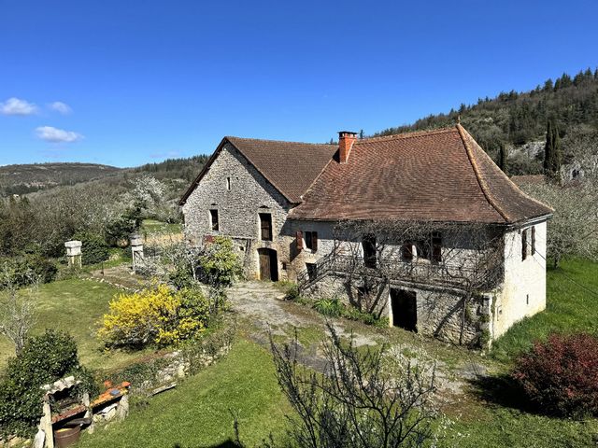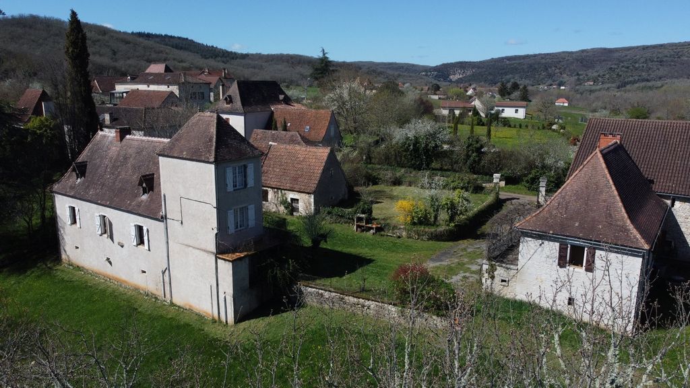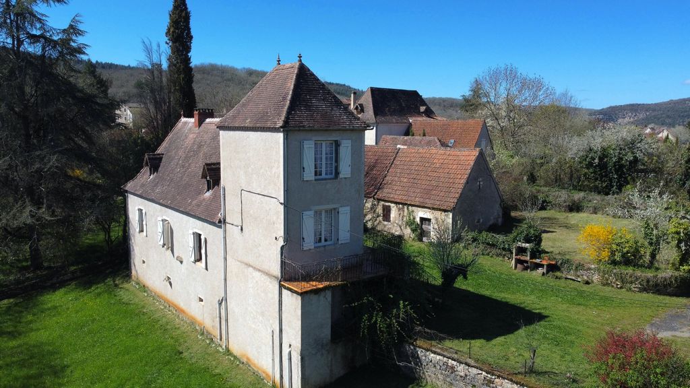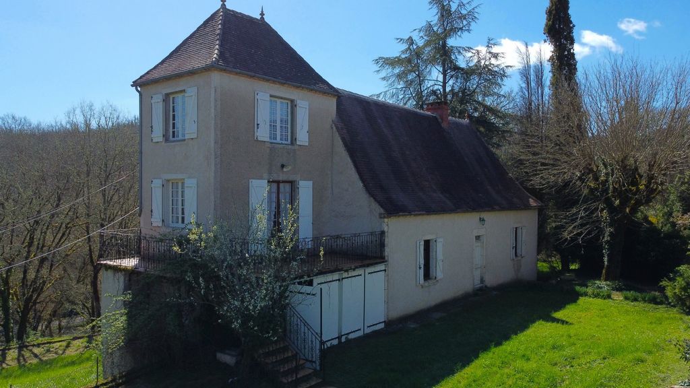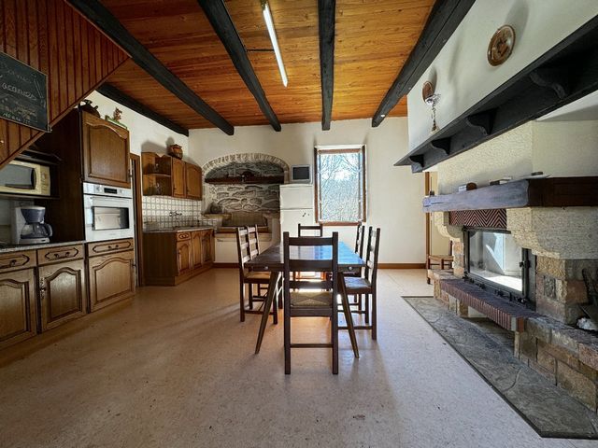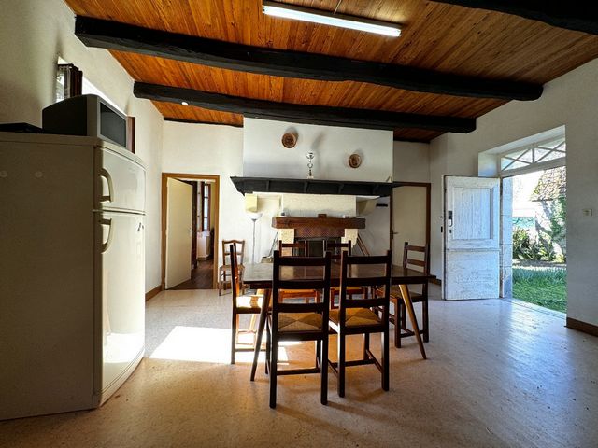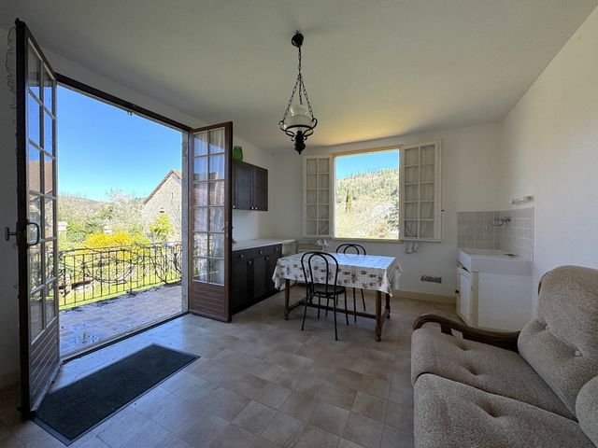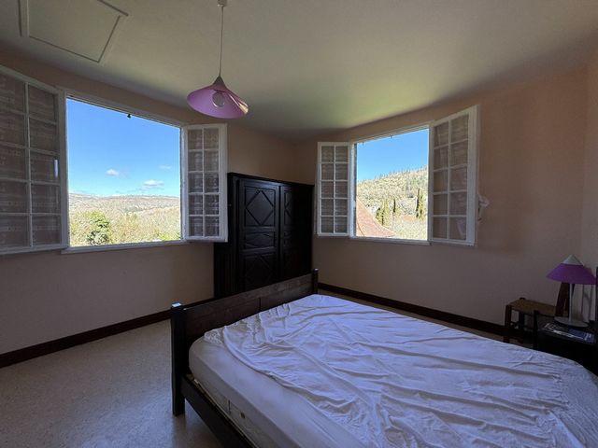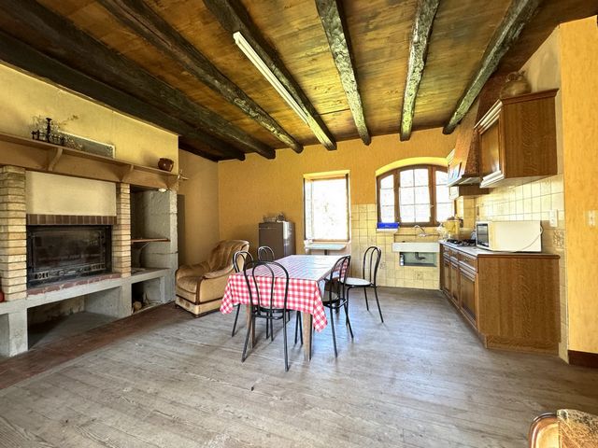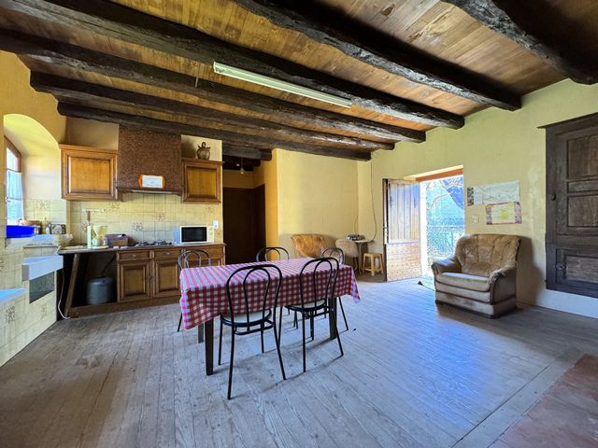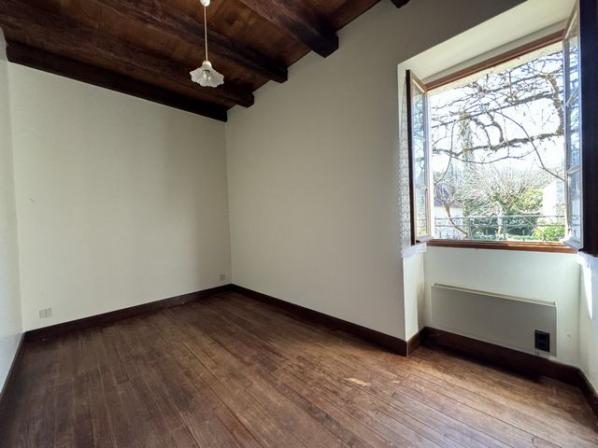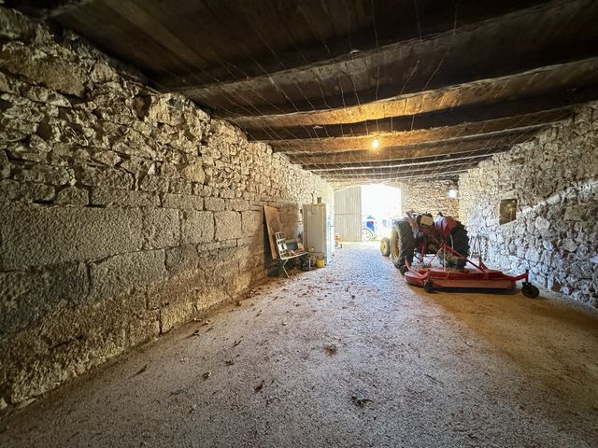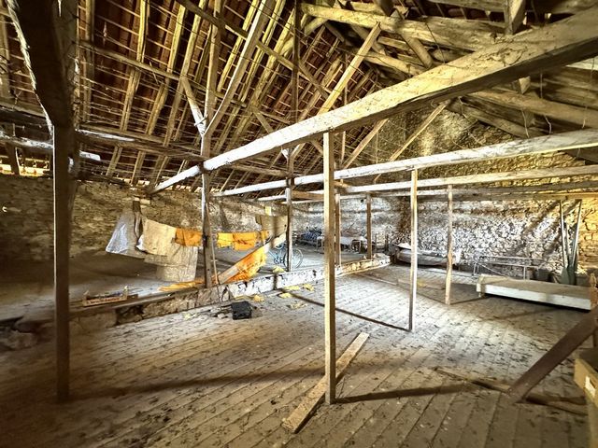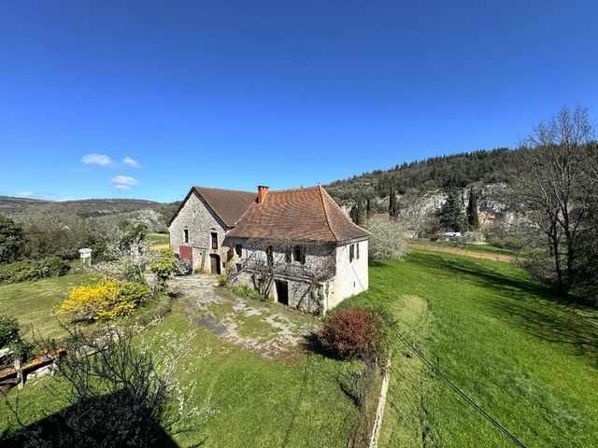A CARREGAR FOTOGRAFIAS...
Casa e Casa Unifamiliar (Para venda)
Referência:
TXNV-T17573
/ 12032342055
In a charming and typical village in the Lot valley, 30' from Cahors and 15' from St Cirq Lapopie, on the famous GR46, come and discover the tranquility and potential of this old farm comprising 4 buildings. This authentic set makes it possible to accommodate, independently, 3 living spaces: - a single-storey house of approximately 70m2 of living space - 3 bedrooms - with a full basement. -an extension in the form of a dovecote offering 60m2 on 3 levels, 2 bedrooms and a west-facing terrace. -a stone house offering approx. 60m2 distributed over 1 living room/kitchen and 2 small bedrooms... also having a full basement. You will also find on the vast land of 9000m2 (in one piece): 2 barns including an old tobacco dryer of 145 m2 with a superb exposed framework. The structures are impeccable, like the roofs redone last year and the frames treated against termites. Numerous storage spaces (cellars) and 4 closed garages allow us to see tremendous potential for a reasonable renovation investment. Indeed, if the structural condition is remarkable and the property is habitable, an aesthetic refresh and an energy modernization are to be expected (also possibility of connecting to the mains drainage in the town). A calm, open environment open to the valley, an authentic ensemble offering exceptional potential: 190m2 of living space and more than 400m2 of usable additional areas... to see quickly!
Veja mais
Veja menos
Dans un charmant et typique village de la vallée du Lot, à 30' de Cahors et 15' de St Cirq Lapopie, sur le fameux GR46, venez découvrir la quiétude et le potentiel de cette ancienne ferme comprenant 4 bâtiments. Cet ensemble authentique permet d'accueillir, de manière indépendante, sur 3 espaces de vie : -une maison de plain-pied d'environ 70m2 habitables - 3 chambres - avec un sous-sol total. -une extension sous forme d'un pigeonnier offrant 60m2 sur 3 niveaux, 2 chambres et une terrasse orientée ouest. -une maison en pierre proposant env. 60m2 répartis sur 1 séjour/cuisine et 2 petites chambres... possédant également un sous-sol total. Vous trouverez également sur le vaste terrain de 9000m2 (d'un seul tenant) : 2 granges dont un ancien séchoir à tabac de 145 m2 présentant une superbe charpente apparente. Les structures sont impeccables à l'instar des couvertures refaites l'an dernier et les charpentes traitées contre les termites. De nombreux espaces de stockage (caves) et 4 garages fermés permettent d'entrevoir un formidable potentiel pour un investissement de rénovation raisonnable. En effet, si l'état structurel est remarquable et que le bien est habitable, un rafraichissement esthétique et une modernisation énergétique sont à prévoir (également possibilité de raccorder au tout-à-l'égout sur la commune). Un environnement calme, dégagé et ouvert sur la vallée, un ensemble authentique offrant un potentiel exceptionnel : 190m2 habitables et plus de 400m2 de surfaces annexes exploitables... à voir rapidement !
In a charming and typical village in the Lot valley, 30' from Cahors and 15' from St Cirq Lapopie, on the famous GR46, come and discover the tranquility and potential of this old farm comprising 4 buildings. This authentic set makes it possible to accommodate, independently, 3 living spaces: - a single-storey house of approximately 70m2 of living space - 3 bedrooms - with a full basement. -an extension in the form of a dovecote offering 60m2 on 3 levels, 2 bedrooms and a west-facing terrace. -a stone house offering approx. 60m2 distributed over 1 living room/kitchen and 2 small bedrooms... also having a full basement. You will also find on the vast land of 9000m2 (in one piece): 2 barns including an old tobacco dryer of 145 m2 with a superb exposed framework. The structures are impeccable, like the roofs redone last year and the frames treated against termites. Numerous storage spaces (cellars) and 4 closed garages allow us to see tremendous potential for a reasonable renovation investment. Indeed, if the structural condition is remarkable and the property is habitable, an aesthetic refresh and an energy modernization are to be expected (also possibility of connecting to the mains drainage in the town). A calm, open environment open to the valley, an authentic ensemble offering exceptional potential: 190m2 of living space and more than 400m2 of usable additional areas... to see quickly!
Referência:
TXNV-T17573
País:
FR
Cidade:
BOUZIES
Código Postal:
46330
Categoria:
Residencial
Tipo de listagem:
Para venda
Tipo de Imóvel:
Casa e Casa Unifamiliar
Imposto fundiário:
1.318 EUR
Tamanho do imóvel:
190 m²
Tamanho do lote:
9.062 m²
Divisões:
10
Quartos:
7
WC:
3
Nº de Pisos:
2
Cozinha equipada:
Sim
Condição:
Bom
Combustíveis de Aquecimento:
Elétrico
Consumo energético:
550
Emissões de Gases com Efeito de Estufa:
17
Lugares de Estacionamento:
1
Garagens:
1
Terraço:
Sim
Parede em Comum:
Sim
