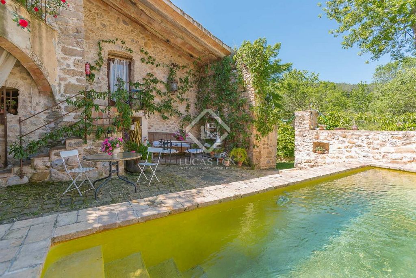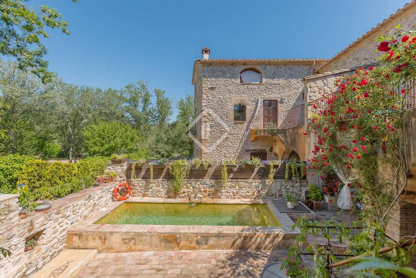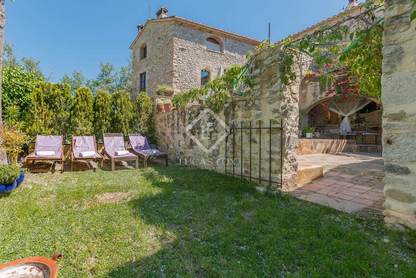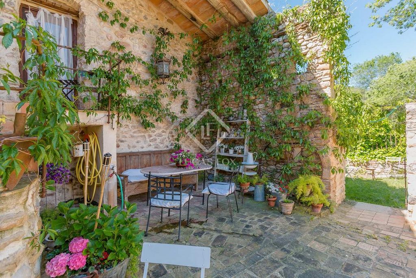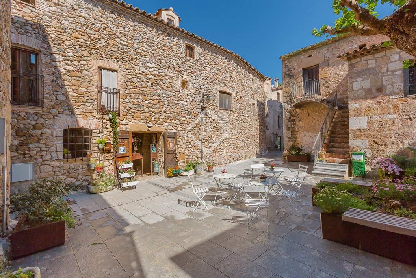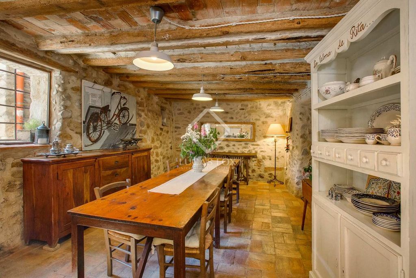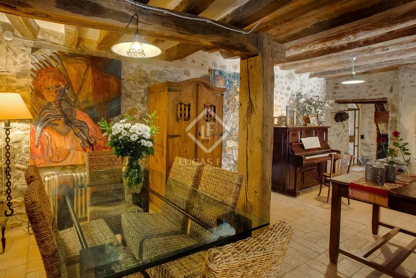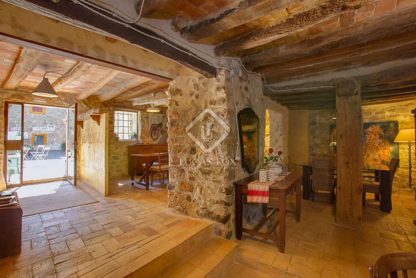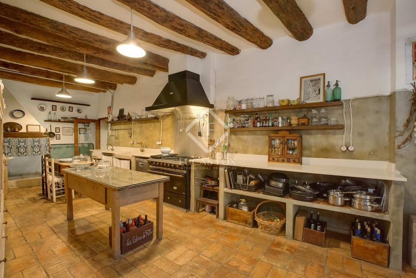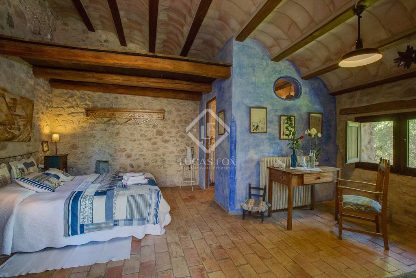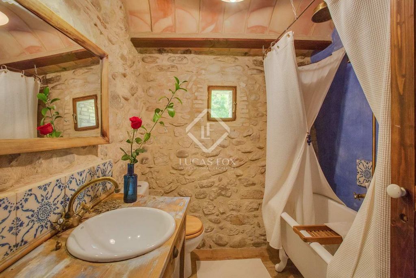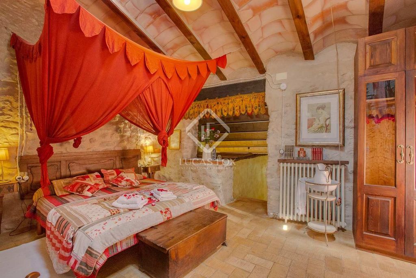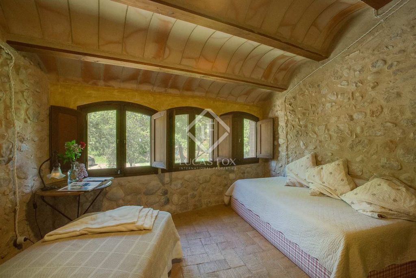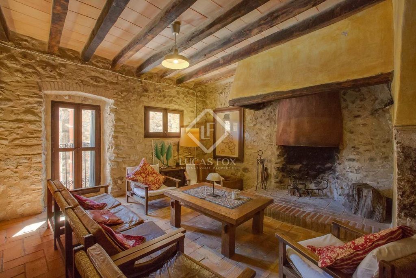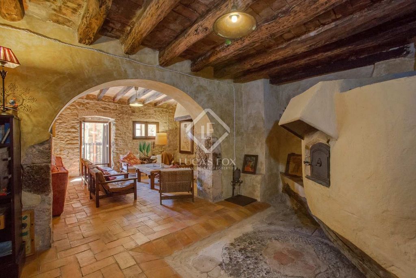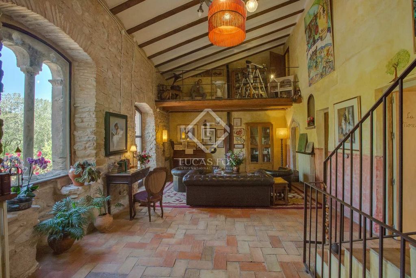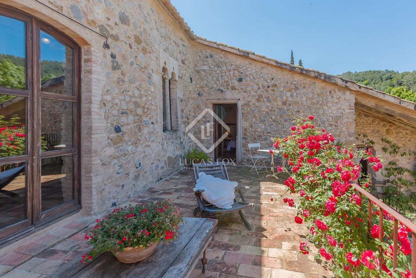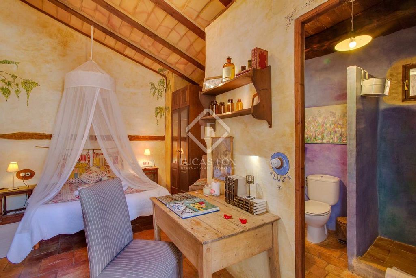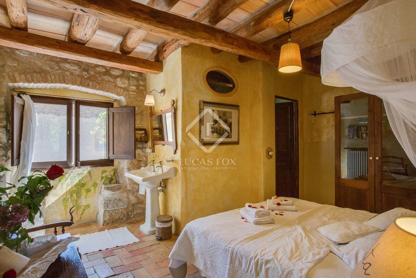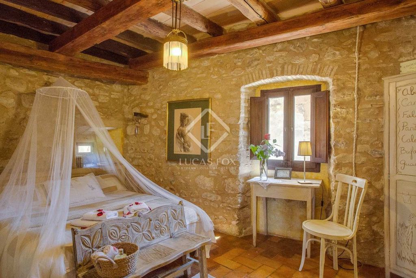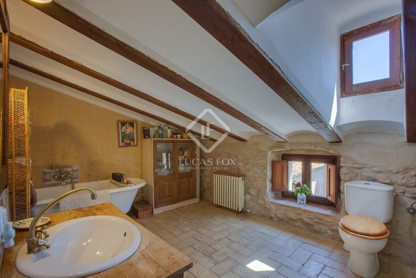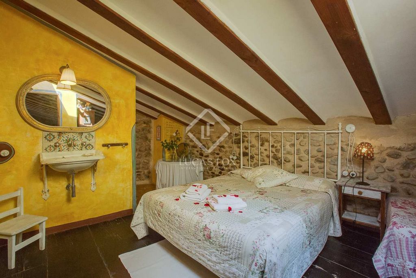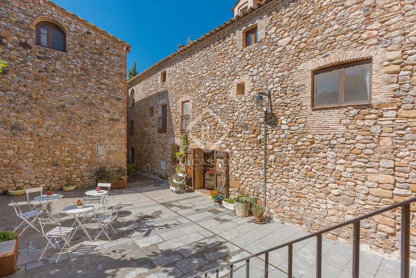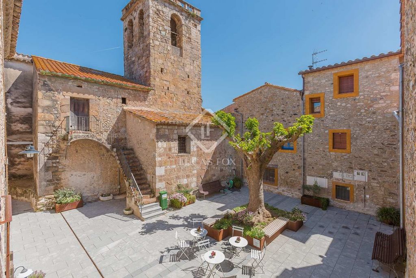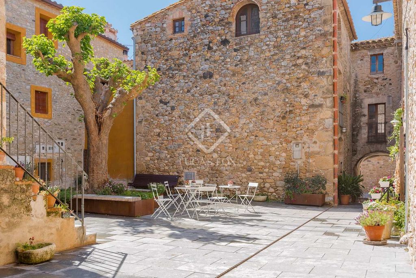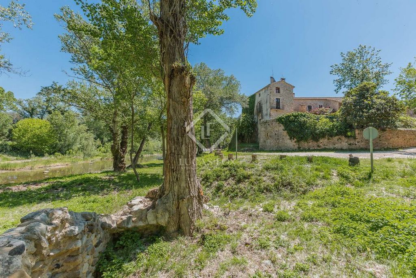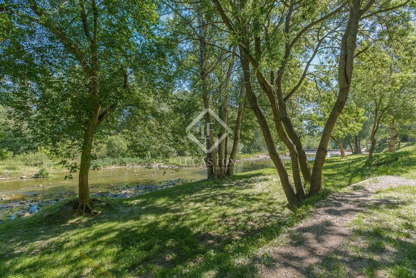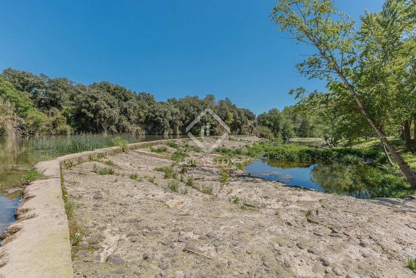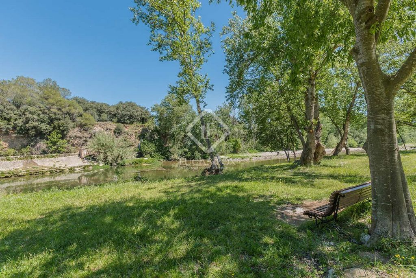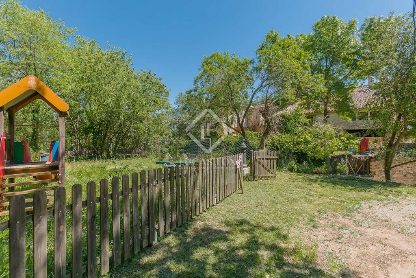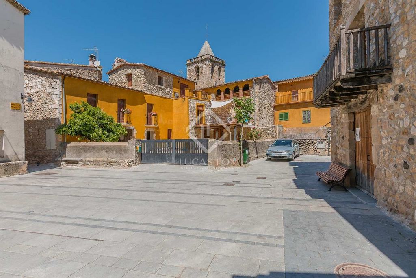A CARREGAR FOTOGRAFIAS...
Casa e Casa Unifamiliar (Para venda)
Referência:
WUPO-T18551
/ cbr2749
Lucas Fox presents this beautiful country house dating back to 1238 located in the church square, surrounded by other historic properties. On entering the house, there is a dining room on the left, a second dining room further on, a hall with a Catalan vaulted ceiling, an office on the right, a guest toilet and another breakfast area. Going down some stairs you reach a cellar with a large old melis wood beam. The large kitchen is at the back, of the Lacanche brand, with access to the boiler room, to the dining rooms and to one of the two porches, as the kitchen has three exits. The floors have beautiful original ceramic tiles. The breakfast area leads to the outdoor patio, with a chill-out area, an amazing swimming pool and two porches. Stairs in one of the porches lead up to a spacious triple suite with a beautiful bathroom with an antique style bathtub. A back door leads to a path shared with the neighbours (currently in private use) and to another bedroom, formerly used as a soundproof recording booth, with a ceiling made of barrels and a wooden floor made of the same 300 year old barrels. As you climb the stairs to the next floor, on the left hand side is a charming reading area with another sitting room with a 700+ year old fireplace and a renovated oven. On the right hand side is a spacious living room with ceilings of over 6 metres, a gothic style window and a terrace of 50 m². The first floor consists of three double bedrooms with en-suite bathrooms and a split-level double bedroom with a large bathroom with an antique freestanding bathtub. On the next floor, there is a sixth double bedroom with en-suite bathroom which connects to the owner's area, consisting of two bedrooms, a bathroom and an open attic of about 30 m². Excellent materials have been used to renovate the gîte: the walls have been painted with good quality washable paint, there are emergency lights, Fontini ceramic switches, Cristina basin taps, exposed wiring, propane gas central heating with two boilers and original radiators restored, a thermostat in each room and a fuse box on each floor. A great opportunity to acquire a large property in an incomparable spot.
Veja mais
Veja menos
Lucas Fox presenta esta preciosa casa rural del año 1238 situada en la plaza de la Iglesia, rodeada de otras propiedades históricas. Al entrar en la vivienda, se dispone un comedor a la izquierda, un segundo comedor más adelante y un recibidor con bóveda catalana en el techo. A la derecha, nos encontramos con un despacho, un aseo de cortesía y otra zona de desayuno. Bajando unas escaleras se llega a una bodega con una gran viga antigua de madera de melis. La amplia cocina se encuentra al fondo, de la marca Lacanche, y con acceso al cuarto de calderas, a los comedores y a uno de los dos porches, ya que la cocina dispone de tres salidas. Los suelos tienen preciosas baldosas de cerámica originales. La zona de desayuno nos conduce al patio exterior, con una zona chill-out, una piscina increíble y dos porches. Unas escaleras en uno de los porches nos conducen a un espacio dormitorio triple con un precioso cuarto de baño con una bañera de estilo antiguo. Una puerta trasera lleva a un camino compartido con los vecinos (actualmente de uso privado) y a otro dormitorio, que antes se usaba como cabina de grabación insonorizada, con un techo hecho de barriles y un suelo de madera de los mismos barriles de 300 años de antigüedad. Al subir las escaleras a la siguiente planta, a mano izquierda, hay una encantadora zona de lectura con otro salón con una chimenea de más de 700 años y un horno renovado. A mano derecha se encuentra una amplia sala con techos de más de 6 metros, una ventana de estilo gótico y una terraza de 50 m². La primera planta consta de tres dormitorios dobles con cuartos de baño privados y un dormitorio doble a dos niveles con un amplio cuarto de baño con una bañera exenta antigua. En la siguiente planta, hay un sexto dormitorio doble con cuarto de baño privado que comunica con la zona del propietario, compuesta por dos dormitorios, un cuarto de baño y una buhardilla abierta de unos 30 m². Para renovar la casa rural, se han empleado materiales excelentes: las paredes se han pintado con pintura lavable de buena calidad, hay luces de emergencia, interruptores de cerámica de Fontini, grifos para lavabo Cristina, instalación eléctrica vista, calefacción central de gas de propano con dos calderas y radiadores originales restaurados, un termostato en cada estancia y caja de fusibles en cada planta. Una buena oportunidad para adquirir una gran vivienda situada en un entorno incomparable.
Lucas Fox presents this beautiful country house dating back to 1238 located in the church square, surrounded by other historic properties. On entering the house, there is a dining room on the left, a second dining room further on, a hall with a Catalan vaulted ceiling, an office on the right, a guest toilet and another breakfast area. Going down some stairs you reach a cellar with a large old melis wood beam. The large kitchen is at the back, of the Lacanche brand, with access to the boiler room, to the dining rooms and to one of the two porches, as the kitchen has three exits. The floors have beautiful original ceramic tiles. The breakfast area leads to the outdoor patio, with a chill-out area, an amazing swimming pool and two porches. Stairs in one of the porches lead up to a spacious triple suite with a beautiful bathroom with an antique style bathtub. A back door leads to a path shared with the neighbours (currently in private use) and to another bedroom, formerly used as a soundproof recording booth, with a ceiling made of barrels and a wooden floor made of the same 300 year old barrels. As you climb the stairs to the next floor, on the left hand side is a charming reading area with another sitting room with a 700+ year old fireplace and a renovated oven. On the right hand side is a spacious living room with ceilings of over 6 metres, a gothic style window and a terrace of 50 m². The first floor consists of three double bedrooms with en-suite bathrooms and a split-level double bedroom with a large bathroom with an antique freestanding bathtub. On the next floor, there is a sixth double bedroom with en-suite bathroom which connects to the owner's area, consisting of two bedrooms, a bathroom and an open attic of about 30 m². Excellent materials have been used to renovate the gîte: the walls have been painted with good quality washable paint, there are emergency lights, Fontini ceramic switches, Cristina basin taps, exposed wiring, propane gas central heating with two boilers and original radiators restored, a thermostat in each room and a fuse box on each floor. A great opportunity to acquire a large property in an incomparable spot.
Referência:
WUPO-T18551
País:
ES
Regão:
Girona
Cidade:
Esponella
Código Postal:
17832
Categoria:
Residencial
Tipo de listagem:
Para venda
Tipo de Imóvel:
Casa e Casa Unifamiliar
Tamanho do imóvel:
522 m²
Tamanho do lote:
114 m²
Quartos:
8
Casas de Banho:
8
Alarme:
Sim
Piscina:
Sim
Lareira:
Sim
Terraço:
Sim
