465.000 EUR
A CARREGAR FOTOGRAFIAS...
Plan-de-la-Tour - Casa e casa unifamiliar à vendre
465.000 EUR
Casa e Casa Unifamiliar (Para venda)
Referência:
XCGD-T174
/ 885
Referência:
XCGD-T174
País:
FR
Cidade:
Plan De La Tour
Código Postal:
83120
Categoria:
Residencial
Tipo de listagem:
Para venda
Tipo de Imóvel:
Casa e Casa Unifamiliar
Subtipo do Imóvel:
Villa
Tamanho do imóvel:
100 m²
Divisões:
5
Quartos:
3
WC:
2
Nº de Pisos:
2
Sistema de Aquecimento:
Individual
Consumo energético:
66
Emissões de Gases com Efeito de Estufa:
1
Ar Condicionado:
Sim
Terraço:
Sim
LISTAGENS DE IMÓVEIS SEMELHANTES
PRIX DU M² DANS LES VILLES VOISINES
| Ville |
Prix m2 moyen maison |
Prix m2 moyen appartement |
|---|---|---|
| Grimaud | 10.674 EUR | 7.952 EUR |
| Sainte-Maxime | 9.112 EUR | 7.223 EUR |
| Saint-Tropez | 25.250 EUR | 16.722 EUR |
| Gassin | 14.688 EUR | - |
| Vidauban | 3.717 EUR | - |
| Roquebrune-sur-Argens | 6.893 EUR | 6.607 EUR |
| Puget-sur-Argens | 4.368 EUR | 4.464 EUR |
| La Motte | 4.481 EUR | - |
| Le Cannet-des-Maures | 3.467 EUR | - |
| Cavalaire-sur-Mer | 7.350 EUR | 6.569 EUR |
| Le Luc | 3.050 EUR | - |
| Saint-Raphaël | 6.785 EUR | 6.080 EUR |
| Lorgues | 3.949 EUR | - |
| Le Thoronet | 3.698 EUR | - |
| Flayosc | 3.668 EUR | - |
| Bagnols-en-Forêt | 4.092 EUR | - |
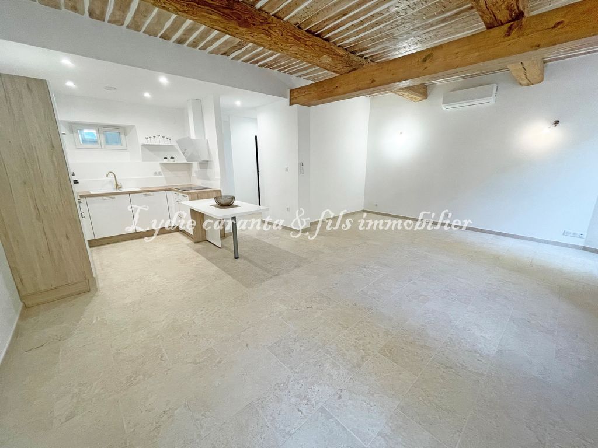
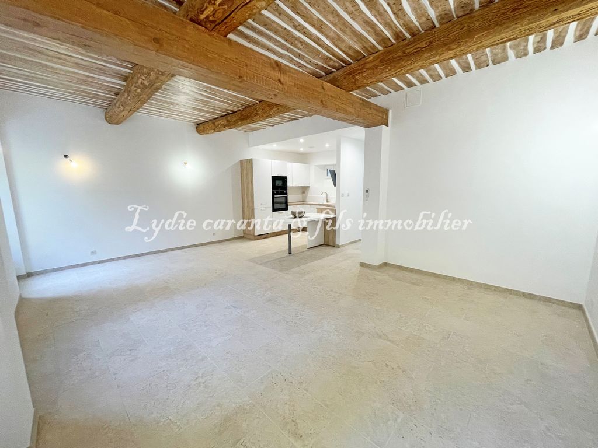
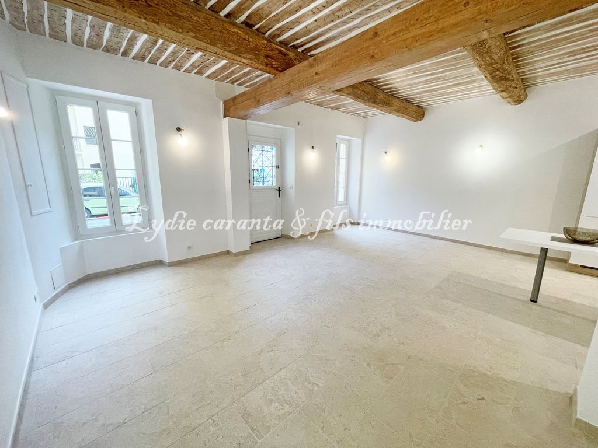
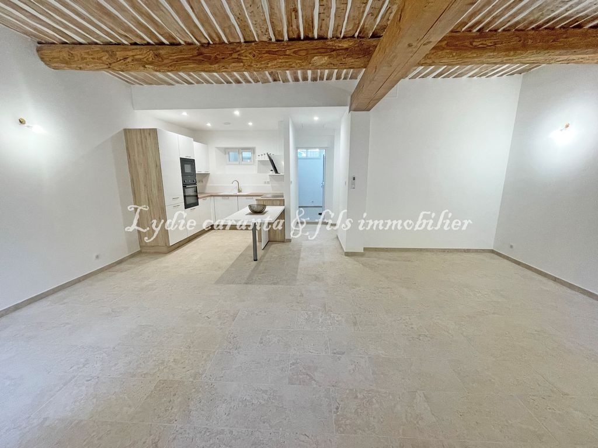
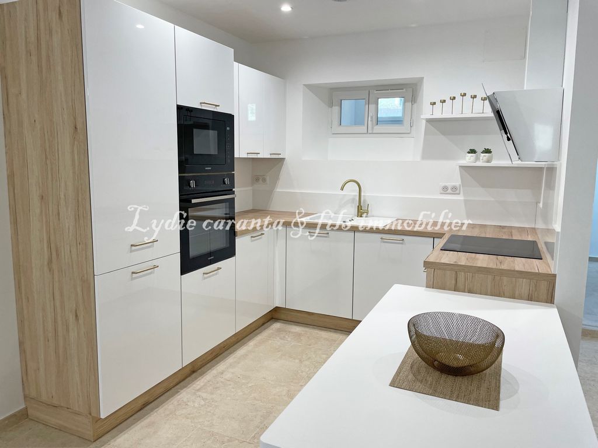
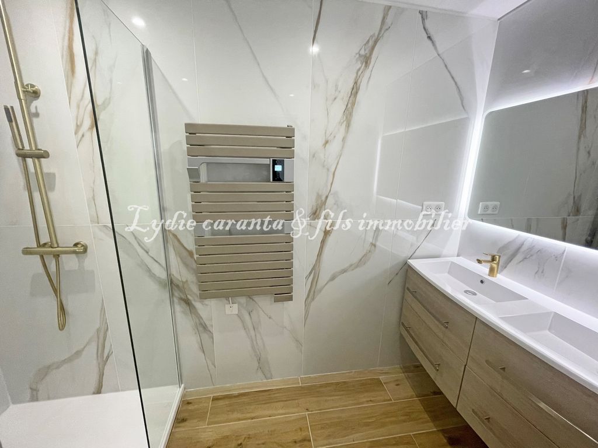
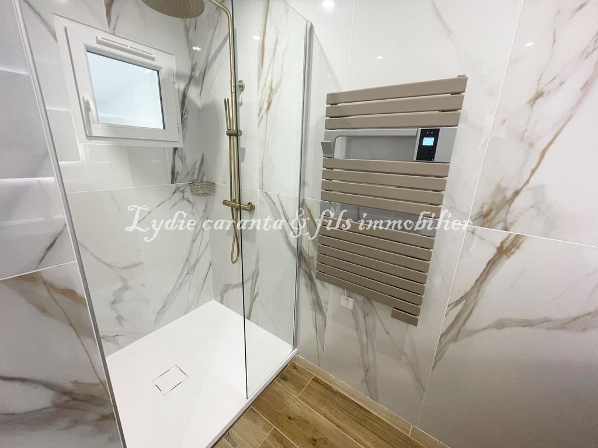
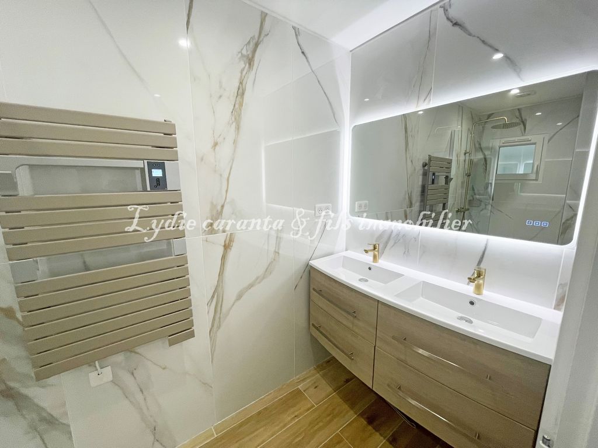
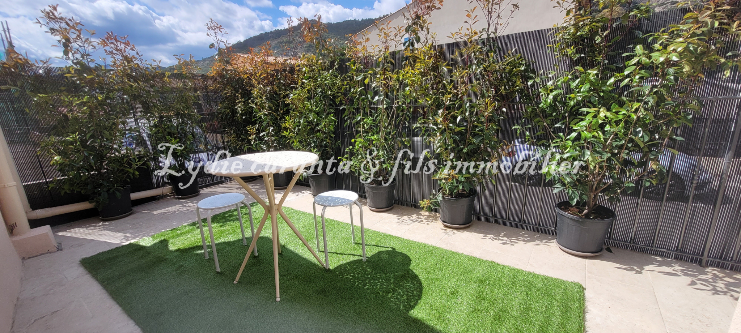
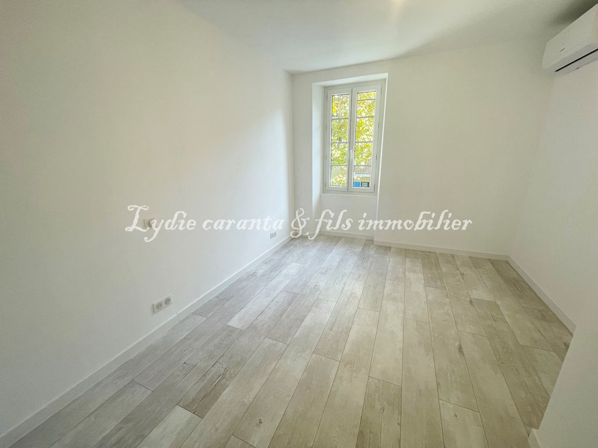
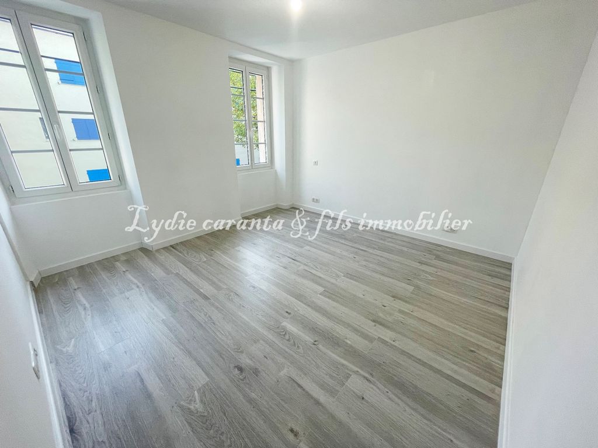
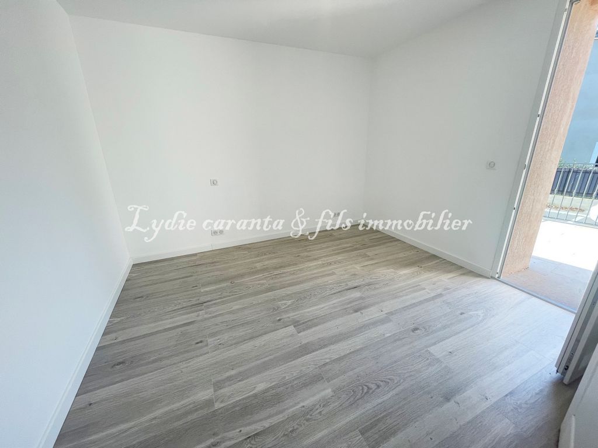
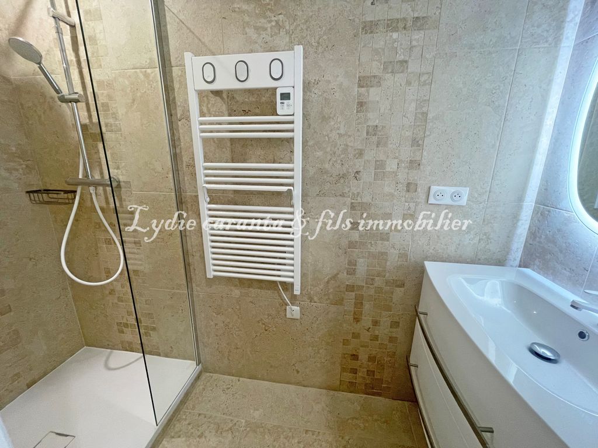
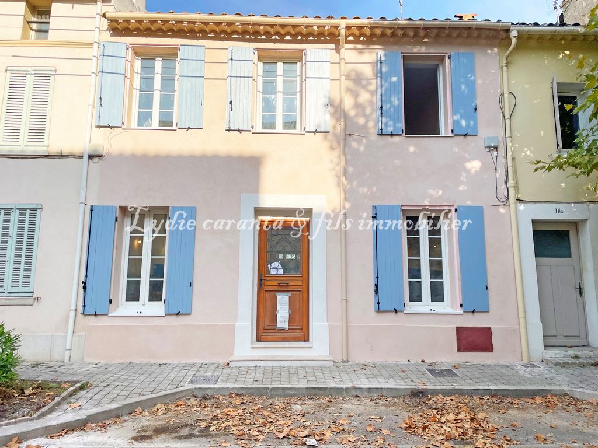
Elle se compose, au rez-de-chaussée, d'une vaste pièce de vie climatisée avec poutres et plancher bois apparents, une cuisine aménagée, une dépendance climatisée pouvant avoir plusieurs fonctions possibles, une salle d'eau, un WC Séparé. Au 1er étage, 3 chambres climatisées dont 1 avec terrasse, une magnifique salle d'eau, 1 WC séparé.
Accès immédiats a toutes commodités, beaucoup de charme et prestations raffinées. Purchase Village House T4 Plan de la Tour. Located in the heart of the village with all immediate amenities. This 4-5 room house is to be renovated, with a living area of 90m2, built on two levels and a 12m2 outbuilding. It is made up, on the ground floor, of a living room of 27m2 with American kitchen, a bedroom on one level, a shower room, a WC and an outbuilding. On the 1st floor, a landing leads to two bedrooms, an office and a bathroom with WC. Provide renovation work. Quite atypical with great possibilities for development and transformation.