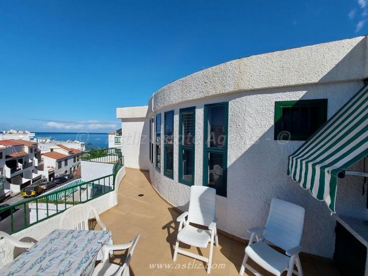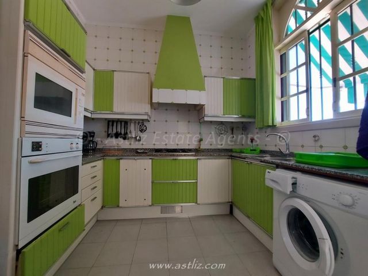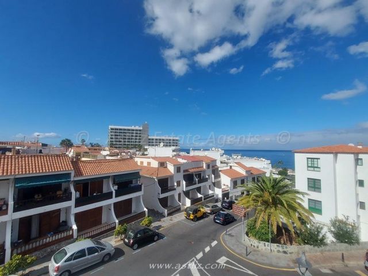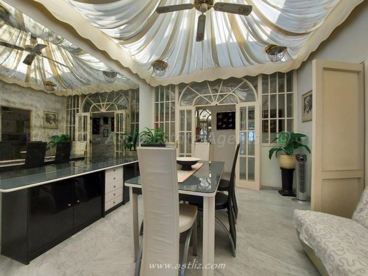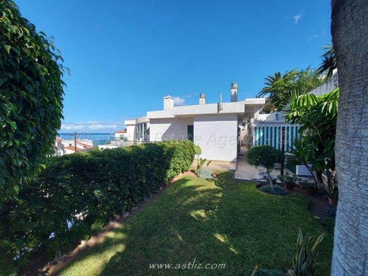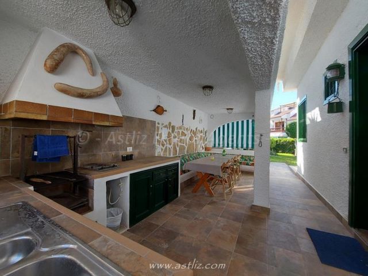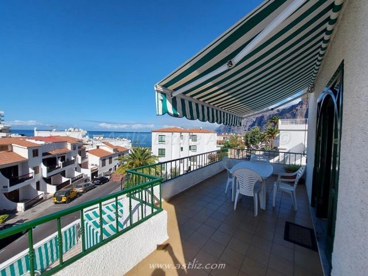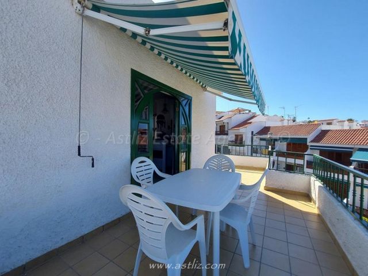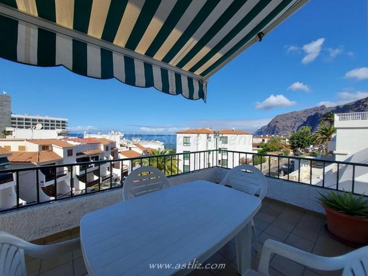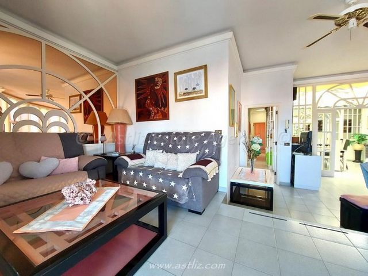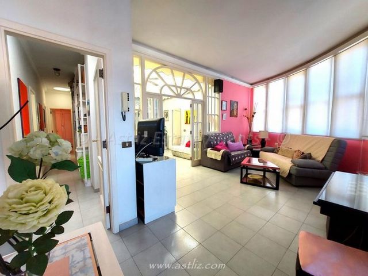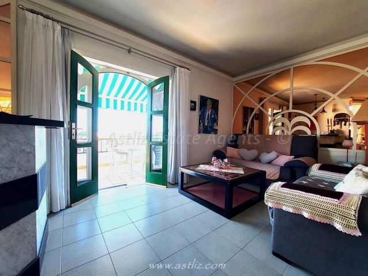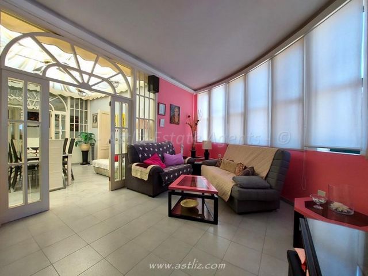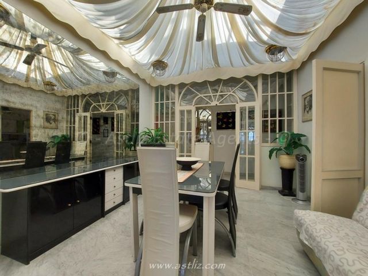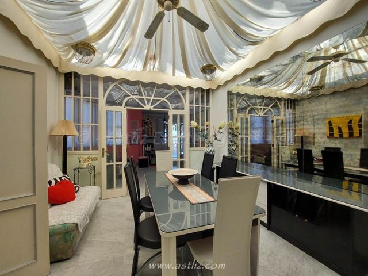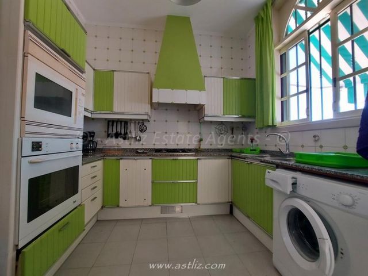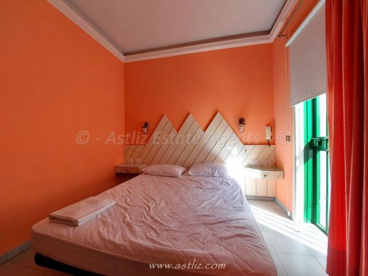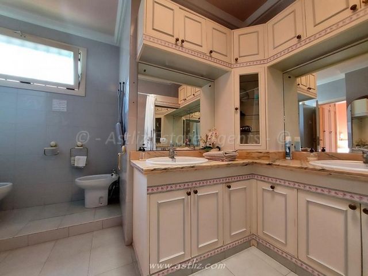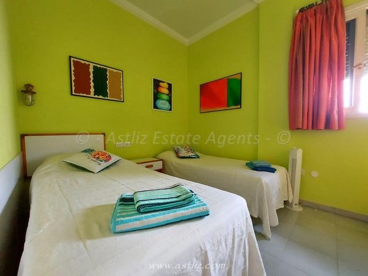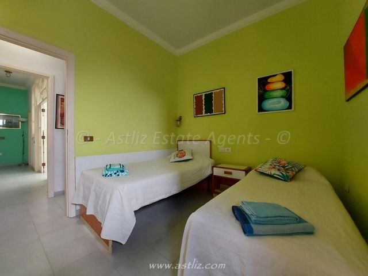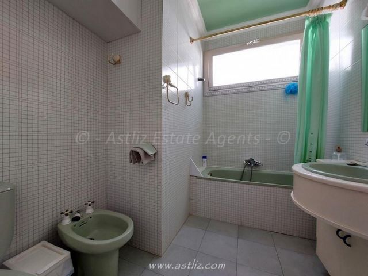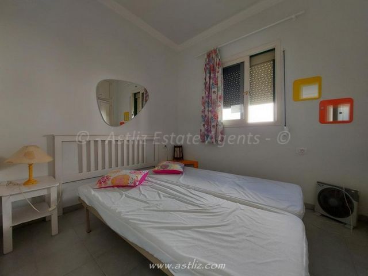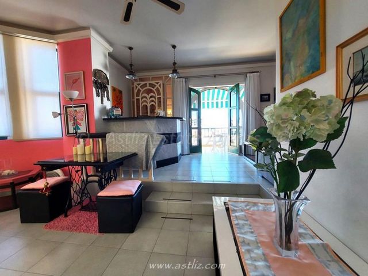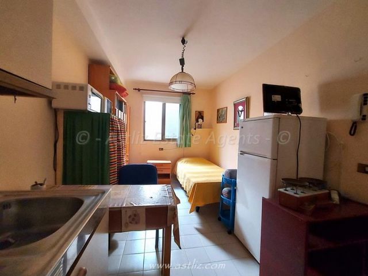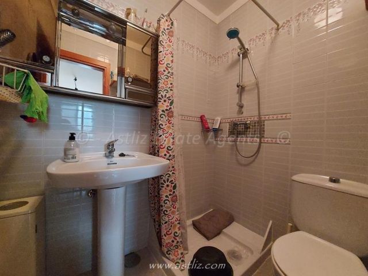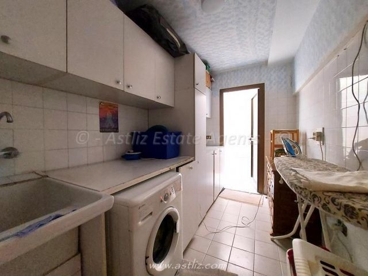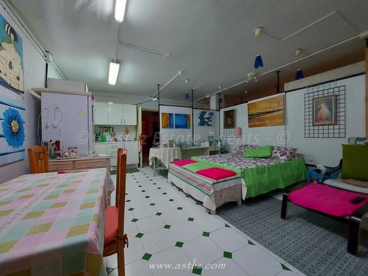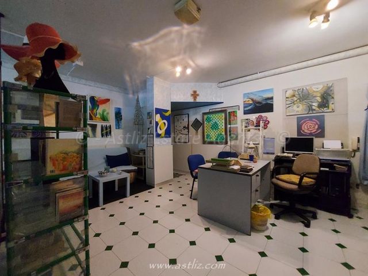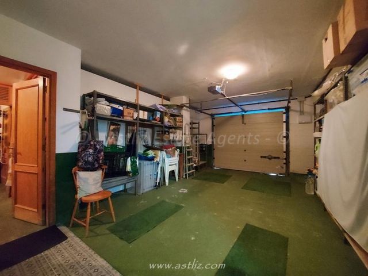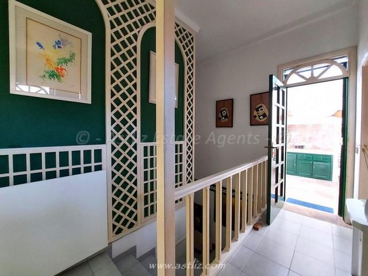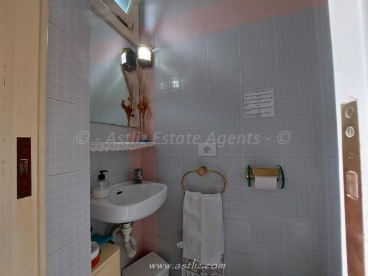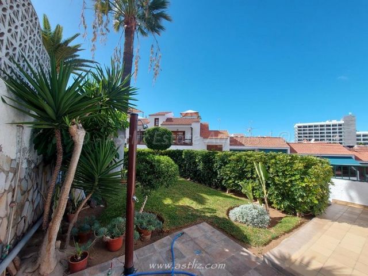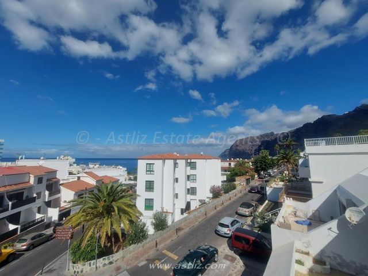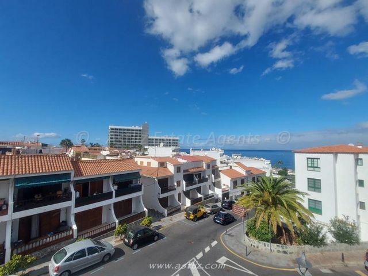A CARREGAR FOTOGRAFIAS...
Santiago del Teide - Casa e casa unifamiliar à vendre
575.000 EUR
Casa e Casa Unifamiliar (Para venda)
Referência:
XTPE-T207
/ aaep1674
This is a very large property and is conveniently located in the village centre of Los Gigantes . It is built over three levels and commands very nice views from its wrap around terrace. It is an ideal property to use as a holiday home and there is separate living area downstairs if you wanted to live “on site” On the lower level is a private, lock up garage, lots of store rooms and a self-contained living area pr “granny flat” The middle level has a laundry room, a bedroom with an en-suite shower room and a small terrace. The upper lever is the main living area and consists of a split-level lounge and dining area, three bedrooms, one with an en-suite bathroom and another bathroom as well as a WC. The kitchen is separate and is fully fitted. There is lots of outside space, including a wraparound terrace, a nice garden area and an outside barbecue. Everything you need is within walking distance, including many shops, bars and restaurants as well as banks and supermarkets. The beach and sports marina are just a short walk away. This is a very large property and is in a great location in the centre of this popular tourist village. Measurements: Lower level. Dressing room – 3.10m x 3.27m = 10.14m Painting room – 2.84m x 2.72m = 7.76m Garage – 6.45m x 4.06m = 26.23m Studio / granny flat – 6.24m x 9.68m = 60.13m Storage area – 2.42m x 1.99m = 4.82. Middle level. Bedroom – 2.60m x 4.31m = 11.24m En-suite – 1.74m x 1.46m =2.55m Laundry room – 1.95m x 3-34m = 6.52m Terrace – 0.87m x 4.71m = 4.10m Stair well / hallway – 1.92m x 5.34m = 10.32m Upper level. Store room – 2.34m x 2.39m = 5.60m WC – 0.79m x 1.46m = 1.16m Kitchen – 2.88m x 4.15m = 11.95m Pantry – 1.78m x 1,92m = 3.43m Lounge – 2.97m x 5.78m = 17.23m Lounge 2 – 4.21m x 5.82m = 24.58m Bedroom – 2.69m x 2.87m = 7.75m Bathroom – 2.67m x 2.06m = 5.51m Bedroom – 3.62m x 2.69m = 9.74m Master bedroom – 2.85m x 3.94m = 11.24m En-suite – 3.47m x 3.07m = 10.68m Bedroom corridor – 6.38m x 0.91m = 5.82m Hallway – 1.08m x 5.05m = 5.50m Entrance hallway – 2.97m x 3.48m = 10.35m Barbecue area – 3.31m x 6.59m = 21.82m
Veja mais
Veja menos
This is a very large property and is conveniently located in the village centre of Los Gigantes . It is built over three levels and commands very nice views from its wrap around terrace. It is an ideal property to use as a holiday home and there is separate living area downstairs if you wanted to live “on site” On the lower level is a private, lock up garage, lots of store rooms and a self-contained living area pr “granny flat” The middle level has a laundry room, a bedroom with an en-suite shower room and a small terrace. The upper lever is the main living area and consists of a split-level lounge and dining area, three bedrooms, one with an en-suite bathroom and another bathroom as well as a WC. The kitchen is separate and is fully fitted. There is lots of outside space, including a wraparound terrace, a nice garden area and an outside barbecue. Everything you need is within walking distance, including many shops, bars and restaurants as well as banks and supermarkets. The beach and sports marina are just a short walk away. This is a very large property and is in a great location in the centre of this popular tourist village. Measurements: Lower level. Dressing room – 3.10m x 3.27m = 10.14m Painting room – 2.84m x 2.72m = 7.76m Garage – 6.45m x 4.06m = 26.23m Studio / granny flat – 6.24m x 9.68m = 60.13m Storage area – 2.42m x 1.99m = 4.82. Middle level. Bedroom – 2.60m x 4.31m = 11.24m En-suite – 1.74m x 1.46m =2.55m Laundry room – 1.95m x 3-34m = 6.52m Terrace – 0.87m x 4.71m = 4.10m Stair well / hallway – 1.92m x 5.34m = 10.32m Upper level. Store room – 2.34m x 2.39m = 5.60m WC – 0.79m x 1.46m = 1.16m Kitchen – 2.88m x 4.15m = 11.95m Pantry – 1.78m x 1,92m = 3.43m Lounge – 2.97m x 5.78m = 17.23m Lounge 2 – 4.21m x 5.82m = 24.58m Bedroom – 2.69m x 2.87m = 7.75m Bathroom – 2.67m x 2.06m = 5.51m Bedroom – 3.62m x 2.69m = 9.74m Master bedroom – 2.85m x 3.94m = 11.24m En-suite – 3.47m x 3.07m = 10.68m Bedroom corridor – 6.38m x 0.91m = 5.82m Hallway – 1.08m x 5.05m = 5.50m Entrance hallway – 2.97m x 3.48m = 10.35m Barbecue area – 3.31m x 6.59m = 21.82m
Referência:
XTPE-T207
País:
ES
Regão:
Los Gigantes
Cidade:
Village Centre
Categoria:
Residencial
Tipo de listagem:
Para venda
Tipo de Imóvel:
Casa e Casa Unifamiliar
Subtipo do Imóvel:
Villa
Tamanho do imóvel:
250 m²
Quartos:
5
Casas de Banho:
4
PRIX DU M² DANS LES VILLES VOISINES
| Ville |
Prix m2 moyen maison |
Prix m2 moyen appartement |
|---|---|---|
| Guía de Isora | 2.555 EUR | 3.092 EUR |
| Adeje | 3.802 EUR | 3.436 EUR |
| Arona | 2.966 EUR | 3.117 EUR |
| San Miguel de Abona | 2.333 EUR | 2.538 EUR |
| Granadilla de Abona | 1.868 EUR | 2.374 EUR |
| Tacoronte | 1.409 EUR | - |
| Santa Cruz de Tenerife | 2.209 EUR | 2.716 EUR |
| Mogán | - | 3.413 EUR |
| Las Palmas | 1.994 EUR | 2.335 EUR |
| Telde | - | 1.923 EUR |
| La Oliva | 2.243 EUR | - |
