1.900.000 EUR
4 qt
240 m²
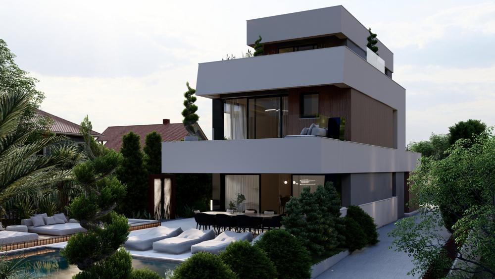
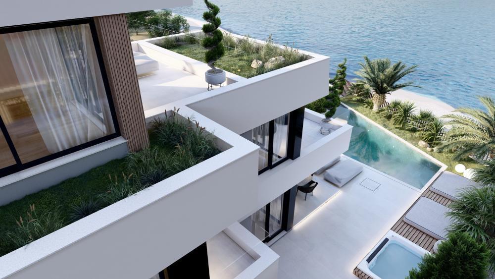
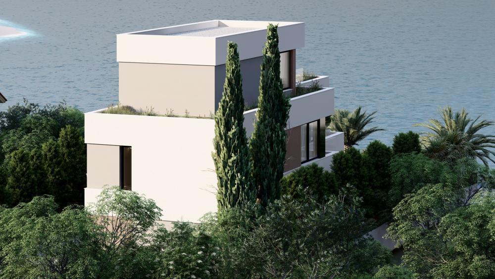
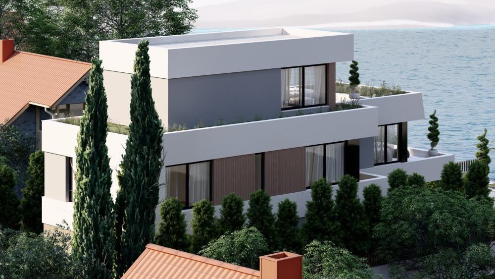
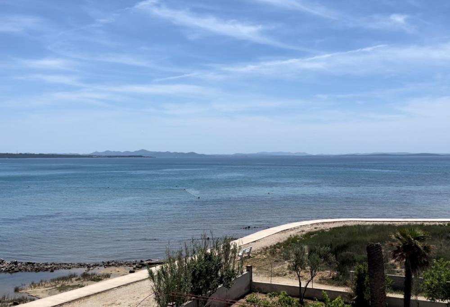
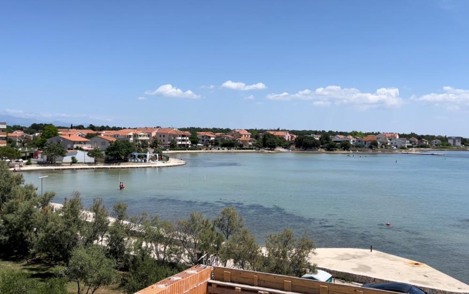
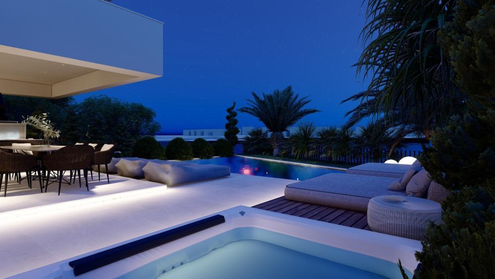
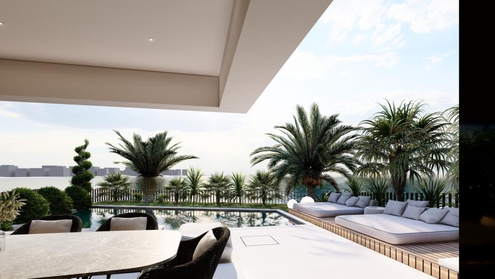
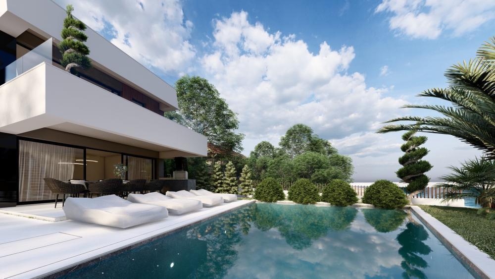
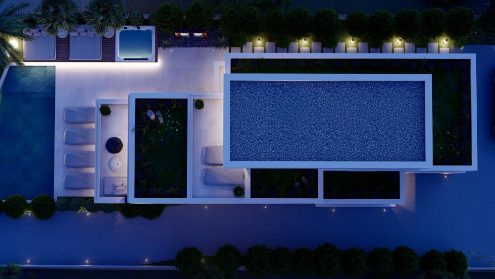
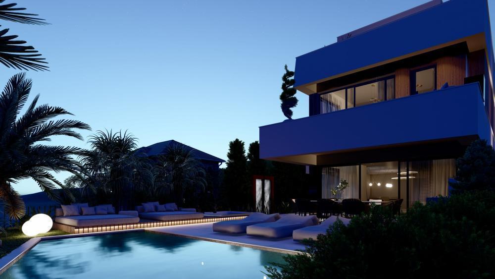
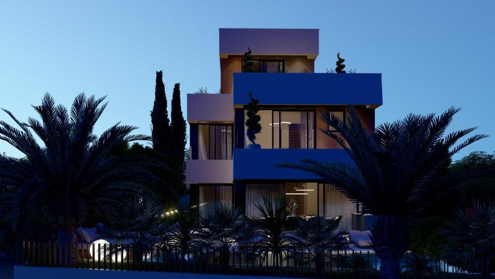
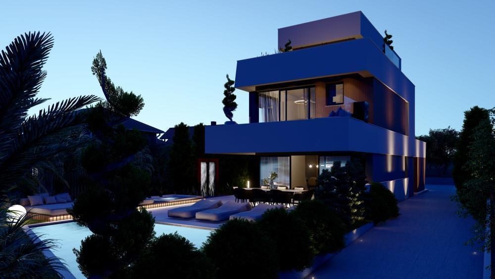
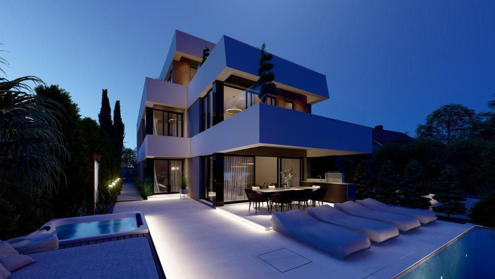
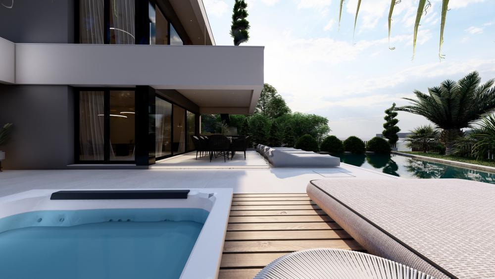
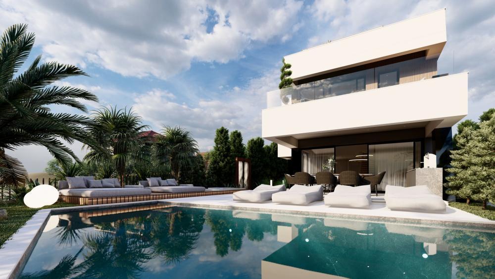
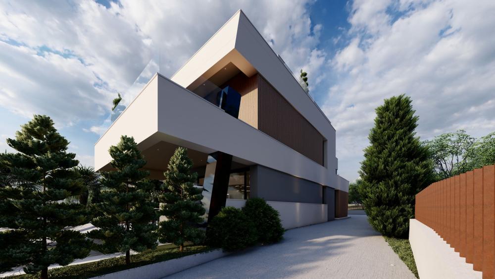
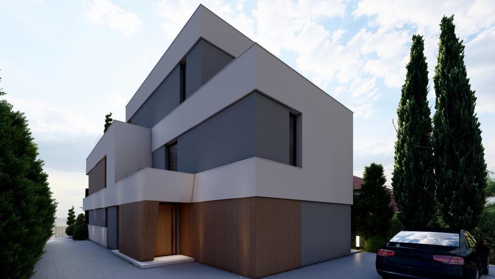
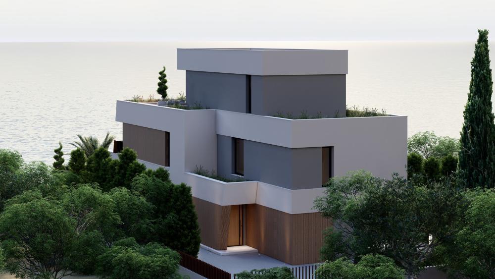
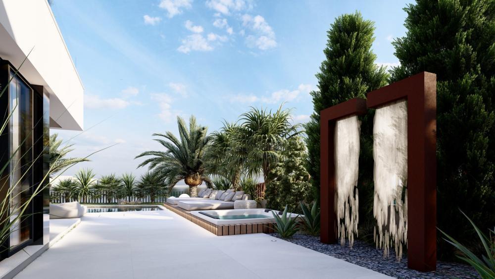
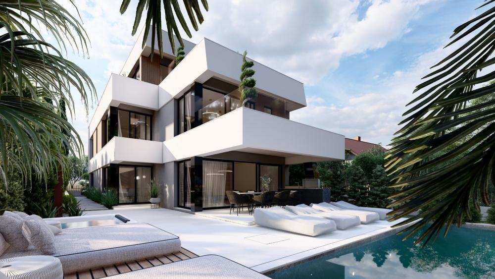
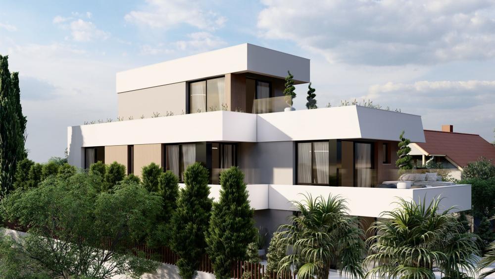
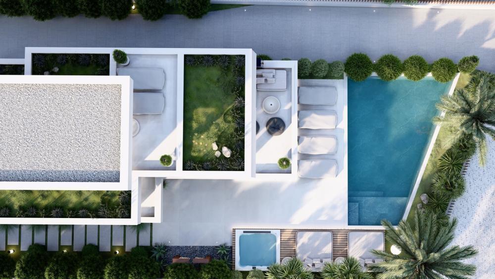
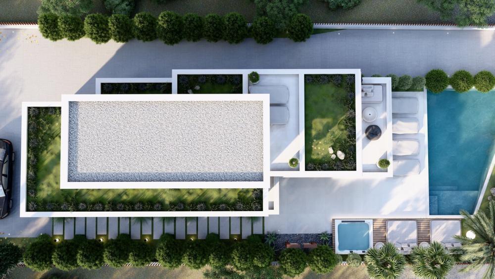
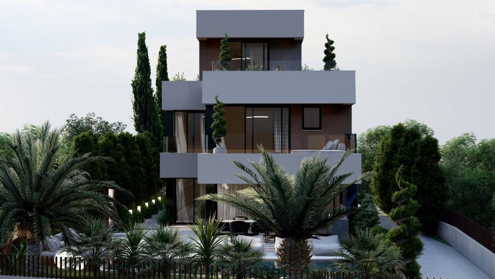
Privlaka is an oasis of sandy coves, and every summer it is visited by a large number of foreign guests and families with children, who are eager for a peaceful and happy vacation.
Total area is 237 sq.m. Land plot is 536 sq.m. The villa will be built in a contemporary style at the beginning of 2024, it is fully air-conditioned and provides accommodation for a maximum of 8 people.
It will consist of the ground floor, 1st and 2nd floor, where you will have enough space for rest and relaxation, and a special convenience is that you can enjoy the view of the calm and clear sea while drinking delicious cocktails from the two terraces, where there is seating. On the ground floor there will be a living room that includes a corner sofa, two-seater sofa, coffee table and TV, and there is also a modern and fully equipped kitchen where you can easily prepare meals for the whole family, including a bar with 3 bar stools. In the dining room there is a dining table with 8 seats. There will also be a game room on the ground floor where you can have fun playing billiards, and the youngest will be delighted by the PlayStation game console. On the 1st floor, you will be comfortably accommodated in 3 bedrooms with double beds and associated en suite bathrooms with showers, and on the 2nd floor there is another bedroom with a double bed, which also has an en suite bathroom with a shower and bathtub. Additional features of the villa include a washing machine, dryer and iron, and you can use one separate toilet, feeding trough and baby cot. The outdoor terrace will be a place where you will feel like royalty enjoying the swimming pool, next to which there is a sun deck with 8 sun loungers, a romantic jacuzzi and a covered seating area. You can also use the outdoor charcoal or wood grill, and you will try the prepared dishes on the outdoor dining table for 8 people. The courtyard of the villa is completely fenced and offers private parking spaces. Privlaka is a small fishing and tourist town ideal for a family holiday, it is known for its beautiful beaches, pine forests by the sea and clear sea. Take the opportunity and go on a one-day trip and visit nature parks such as Telašćica and Velebit, and visit the national parks: Krka Waterfalls, Paklenica or Kornati. Don’t miss visiting the historic cities of Nin and Zadar, which will provide you with everything you need to make your vacation complete: delicious gastronomic offer, attractions and local activities such as diving, horse riding and fishing. Delight yourself and your loved ones with a perfect annual vacation, and relax in a luxurious villa in Privlaka!Technical details: ROOF: – Roof insulated with TPO foil FACADE: – ETICS – 10 cm thick thermal insulation, part of the facade covered with wood paneling – composite wood of the new generation – Twix Teak (UltraShield® by Déco)) EXTERNAL CARPENTRY: – ALU external carpentry, 7 chambers, triple sealing – Heat transfer coefficient Uw=1.3 W/m2K – Three-layer glass with 2 low-E coatings HEATING AND COOLING: – fan convector heating/cooling via an air-water heat pump – Heating and cooling through Multi-split air-to-air heat pumps – Electric underfloor heating in bathrooms, dining room and living room FLOORS: – large-format tiles, first-class parquet in the bedrooms FENCES: – internal stair railing made of safety glass – external fences made of safety glass EQUIPMENT: Video intercom -SAT antenna system / TV / internet electric car charger – heating/cooling of the interior and the pool via the application GARDEN: – grill – jacuzzi Ref: RE-U-91896 Overall additional expenses borne by the Buyer of real estate in Croatia are around 7% of property cost in total, which includes: property transfer tax (3% of property value), agency/brokerage commission (3%+VAT on commission), advocate fee (cca 1%), notary fee, court registration fee and official certified translation expenses. Agency/brokerage agreement is signed prior to visiting properties. Veja mais Veja menos Die Luxusvilla befindet sich in Privlaka bei Zadar, 1. Meereslinie, die Sie tagsüber und nachts genießen können. Privlaka ist eine Oase mit Sandbuchten und wird jeden Sommer von einer großen Anzahl ausländischer Gäste und Familien mit Kindern besucht, die sich einen ruhigen und glücklichen Urlaub wünschen.
Die Gesamtfläche beträgt 237 qm. Das Grundstück ist 536 qm groß. Die Villa wird Anfang 2024 im zeitgenössischen Stil erbaut, ist voll klimatisiert und bietet Platz für maximal 8 Personen.
Es wird aus Erdgeschoss, 1. und 2. Etage bestehen, wo Sie ausreichend Platz zum Ausruhen und Entspannen haben. Ein besonderer Komfort besteht darin, dass Sie den Blick auf das ruhige und klare Meer genießen können, während Sie köstliche Cocktails von den beiden Terrassen trinken. wo es Sitzgelegenheiten gibt. Im Erdgeschoss wird es ein Wohnzimmer mit Ecksofa, Zweisitzer-Sofa, Couchtisch und Fernseher geben, außerdem gibt es eine moderne und voll ausgestattete Küche, in der Sie problemlos Mahlzeiten für die ganze Familie zubereiten können, einschließlich einer Bar mit 3 Barhockern. Im Esszimmer gibt es einen Esstisch mit 8 Sitzplätzen. Außerdem wird es im Erdgeschoss ein Spielzimmer geben, in dem Sie sich beim Billard vergnügen können, und die Kleinsten werden von der PlayStation-Spielekonsole begeistert sein. Im 1. Stock sind Sie komfortabel in 3 Schlafzimmern mit Doppelbetten und dazugehörigen En-Suite-Badezimmern mit Duschen untergebracht, im 2. Stock gibt es ein weiteres Schlafzimmer mit Doppelbett, das ebenfalls über ein En-Suite-Badezimmer mit Dusche und Badewanne verfügt . Zu den weiteren Ausstattungsmerkmalen der Villa gehören eine Waschmaschine, ein Trockner und ein Bügeleisen. Außerdem können Sie eine separate Toilette, einen Futtertrog und ein Babybett nutzen. Auf der Außenterrasse werden Sie sich wie ein König fühlen und den Swimmingpool genießen. Daneben gibt es eine Sonnenterrasse mit 8 Sonnenliegen, einem romantischen Whirlpool und einem überdachten Sitzbereich. Sie können auch den Holzkohle- oder Holzgrill im Freien nutzen und die zubereiteten Gerichte am Esstisch im Freien für 8 Personen probieren. Der Innenhof der Villa ist komplett eingezäunt und bietet private Parkplätze. Privlaka ist ein kleiner Fischer- und Touristenort, der sich ideal für einen Familienurlaub eignet. Er ist für seine wunderschönen Strände, Pinienwälder am Meer und das klare Meer bekannt. Nutzen Sie die Gelegenheit und unternehmen Sie einen Tagesausflug und besuchen Sie Naturparks wie Telašćica und Velebit sowie die Nationalparks Krka-Wasserfälle, Paklenica oder Kornati. Verpassen Sie nicht, die historischen Städte Nin und Zadar zu besuchen, die Ihnen alles bieten, was Sie für einen kompletten Urlaub benötigen: köstliches gastronomisches Angebot, Attraktionen und lokale Aktivitäten wie Tauchen, Reiten und Angeln. Erfreuen Sie sich und Ihre Lieben mit einem perfekten Jahresurlaub und entspannen Sie in einer luxuriösen Villa in Privlaka! Technische Details: DACH: – Dach mit TPO-Folie isoliert FASSADE: – WDVS – 10 cm dicke Wärmedämmung, Teil der Fassade mit Holzverkleidung verkleidet – Verbundholz der neuen Generation – Twix Teak (UltraShield® von Déco)) AUSSENZIMMERWERK: – ALU-Außenverkleidung, 7 Kammern, dreifache Abdichtung – Wärmedurchgangskoeffizient Uw=1,3 W/m2K – Dreischichtiges Glas mit 2 Low-E-Beschichtungen HEIZUNG UND KÜHLUNG: – Gebläsekonvektor-Heizung/Kühlung über eine Luft-Wasser-Wärmepumpe – Heizen und Kühlen durch Multisplit-Luft-Luft-Wärmepumpen – Elektrische Fußbodenheizung in Badezimmern, Esszimmer und Wohnzimmer BÖDEN: – Großformatige Fliesen, erstklassiges Parkett in den Schlafzimmern ZÄUNE: – Innenliegendes Treppengeländer aus Sicherheitsglas – Außenzäune aus Sicherheitsglas AUSRÜSTUNG: Video-Gegensprechanlage -SAT-Antennenanlage / TV / Internet Ladegerät für Elektroautos – Heizung/Kühlung des Innenraums und des Pools über die Anwendung GARTEN: – Grill – Whirlpool Ref: RE-U-91896 Die zusätzlichen Kosten, die der Käufer von Immobilien in Kroatien insgesamt trägt, liegen bei ca. 7% der Immobilienkosten. Das schließt ein: Grunderwerbsteuer (3% des Immobilienwerts), Agenturprovision (3% + MwSt. Auf Provision), Anwaltspauschale (ca 1%), Notargebühr, Gerichtsgebühr und amtlich beglaubigte Übersetzungskosten. Maklervertrag mit 3% Provision (+ MwSt) wird vor dem Besuch von Immobilien unterzeichnet. Роскошная вилла находится в Привлаке недалеко от Задара, на 1-й линии моря, которой вы можете наслаждаться днем и ночью. Привлака – оазис песчаных бухт, каждое лето его посещает большое количество иностранных гостей и семей с детьми, жаждущих спокойного и веселого отдыха.
Общая площадь 237 кв.м. Земельный участок 536 кв.м. Вилла будет построена в современном стиле в начале 2024 года, полностью кондиционирована и рассчитана максимум на 8 человек.
Он будет состоять из первого, второго и второго этажей, где у вас будет достаточно места для отдыха и релаксации, а особое удобство состоит в том, что вы сможете наслаждаться видом на спокойное и прозрачное море, попивая вкусные коктейли с двух террас. где есть сидячие места. На первом этаже будет гостиная, включающая угловой диван, двухместный диван, журнальный столик и телевизор, а также современная и полностью оборудованная кухня, где вы сможете легко приготовить еду для всей семьи, включая бар. с 3 барными стульями. В столовой стоит обеденный стол на 8 мест. Также на первом этаже будет игровая комната, где можно будет весело поиграть в бильярд, а самые маленькие будут в восторге от игровой приставки PlayStation. На 1 этаже вы с комфортом разместитесь в 3 спальнях с двуспальными кроватями и смежными ванными комнатами с душем, а на 2 этаже находится еще одна спальня с двуспальной кроватью, в которой также есть собственная ванная комната с душем и ванной. . Дополнительные удобства виллы включают стиральную машину, сушилку и утюг, а также вы можете пользоваться одним отдельным туалетом, кормушкой и детской кроваткой. Открытая терраса станет местом, где вы почувствуете себя по-королевски, наслаждаясь бассейном, рядом с которым находится солярий с 8 шезлонгами, романтическое джакузи и крытая зона отдыха. Вы также можете воспользоваться угольным или дровяным грилем на открытом воздухе, а приготовленные блюда попробовать на открытом обеденном столе на 8 человек. Двор виллы полностью огорожен и имеет частную парковку. Привлака – небольшой рыбацкий и туристический городок, идеальный для семейного отдыха, известный своими прекрасными пляжами, сосновыми лесами у моря и чистым морем. Воспользуйтесь возможностью и отправьтесь в однодневную поездку и посетите природные парки, такие как Телашчица и Велебит, а также посетите национальные парки: водопады Крка, Пакленица или Корнати. Не упустите возможность посетить исторические города Нин и Задар, которые предоставят вам все необходимое для полноценного отдыха: вкусные гастрономические предложения, достопримечательности и местные развлечения, такие как дайвинг, верховая езда и рыбалка. Порадуйте себя и своих близких идеальным ежегодным отдыхом и отдохните на роскошной вилле в Привлаке! Технические детали: КРЫША: — Крыша утеплена пленкой ТПО. ФАСАД: – ETICS – теплоизоляция толщиной 10 см, часть фасада покрыта деревянными панелями – композитная древесина нового поколения – Twix Teak (UltraShield® by Déco)) ВНЕШНИЕ СТОЛЯНЫЕ РАБОТЫ: — Наружная столярка ALU, 7 камер, тройное уплотнение – Коэффициент теплопередачи Uw=1,3 Вт/м2К – Трехслойное стекло с 2 низкоэмиссионными покрытиями ОТОПЛЕНИЕ И ОХЛАЖДЕНИЕ: – вентилятор-конвекторное отопление/охлаждение с помощью теплового насоса воздух-вода – Отопление и охлаждение с помощью мультисплитных тепловых насосов воздух-воздух. – Электрический пол с подогревом в ванных комнатах, столовой и гостиной. ЭТАЖИ: — крупноформатная плитка, первоклассный паркет в спальнях ЗАБОРЫ: — внутренние лестничные перила из безопасного стекла — внешние ограждения из безопасного стекла ОБОРУДОВАНИЕ: Видеодомофон -Спутниковая антенная система/ТВ/Интернет зарядное устройство для электромобиля — обогрев/охлаждение салона и бассейна через приложение САД: — гриль — джакузи Ref: RE-U-91896 При покупке недвижимости в Хорватии покупатель несет дополнительные расходы около 7% от цены купли-продажи: налог на переход права собственности (3% от стоимости недвижимости), агентская комиссия (3% + НДС), гонорар адвоката (ок. 1%), нотариальная пошлина, судебная пошлина, оплата услуг сертифицированного переводчика. Подписание Агентского соглашения (на 3% комиссии + НДС) предшествует показу объектов. The luxury villa is in Privlaka near Zadar, 1st line to the sea, which you can enjoy during the day or night.
Privlaka is an oasis of sandy coves, and every summer it is visited by a large number of foreign guests and families with children, who are eager for a peaceful and happy vacation.
Total area is 237 sq.m. Land plot is 536 sq.m. The villa will be built in a contemporary style at the beginning of 2024, it is fully air-conditioned and provides accommodation for a maximum of 8 people.
It will consist of the ground floor, 1st and 2nd floor, where you will have enough space for rest and relaxation, and a special convenience is that you can enjoy the view of the calm and clear sea while drinking delicious cocktails from the two terraces, where there is seating. On the ground floor there will be a living room that includes a corner sofa, two-seater sofa, coffee table and TV, and there is also a modern and fully equipped kitchen where you can easily prepare meals for the whole family, including a bar with 3 bar stools. In the dining room there is a dining table with 8 seats. There will also be a game room on the ground floor where you can have fun playing billiards, and the youngest will be delighted by the PlayStation game console. On the 1st floor, you will be comfortably accommodated in 3 bedrooms with double beds and associated en suite bathrooms with showers, and on the 2nd floor there is another bedroom with a double bed, which also has an en suite bathroom with a shower and bathtub. Additional features of the villa include a washing machine, dryer and iron, and you can use one separate toilet, feeding trough and baby cot. The outdoor terrace will be a place where you will feel like royalty enjoying the swimming pool, next to which there is a sun deck with 8 sun loungers, a romantic jacuzzi and a covered seating area. You can also use the outdoor charcoal or wood grill, and you will try the prepared dishes on the outdoor dining table for 8 people. The courtyard of the villa is completely fenced and offers private parking spaces. Privlaka is a small fishing and tourist town ideal for a family holiday, it is known for its beautiful beaches, pine forests by the sea and clear sea. Take the opportunity and go on a one-day trip and visit nature parks such as Telašćica and Velebit, and visit the national parks: Krka Waterfalls, Paklenica or Kornati. Don’t miss visiting the historic cities of Nin and Zadar, which will provide you with everything you need to make your vacation complete: delicious gastronomic offer, attractions and local activities such as diving, horse riding and fishing. Delight yourself and your loved ones with a perfect annual vacation, and relax in a luxurious villa in Privlaka!Technical details: ROOF: – Roof insulated with TPO foil FACADE: – ETICS – 10 cm thick thermal insulation, part of the facade covered with wood paneling – composite wood of the new generation – Twix Teak (UltraShield® by Déco)) EXTERNAL CARPENTRY: – ALU external carpentry, 7 chambers, triple sealing – Heat transfer coefficient Uw=1.3 W/m2K – Three-layer glass with 2 low-E coatings HEATING AND COOLING: – fan convector heating/cooling via an air-water heat pump – Heating and cooling through Multi-split air-to-air heat pumps – Electric underfloor heating in bathrooms, dining room and living room FLOORS: – large-format tiles, first-class parquet in the bedrooms FENCES: – internal stair railing made of safety glass – external fences made of safety glass EQUIPMENT: Video intercom -SAT antenna system / TV / internet electric car charger – heating/cooling of the interior and the pool via the application GARDEN: – grill – jacuzzi Ref: RE-U-91896 Overall additional expenses borne by the Buyer of real estate in Croatia are around 7% of property cost in total, which includes: property transfer tax (3% of property value), agency/brokerage commission (3%+VAT on commission), advocate fee (cca 1%), notary fee, court registration fee and official certified translation expenses. Agency/brokerage agreement is signed prior to visiting properties. La villa de luxe se trouve à Privlaka près de Zadar, sur la 1ère ligne de la mer, dont vous pourrez profiter de jour comme de nuit. Privlaka est une oasis de criques de sable et chaque été, elle est visitée par un grand nombre d'invités étrangers et de familles avec enfants, désireux de passer des vacances paisibles et heureuses.
La superficie totale est de 237 m². Le terrain est de 536 m². La villa sera construite dans un style contemporain début 2024, elle est entièrement climatisée et peut accueillir un maximum de 8 personnes.
Il sera composé du rez-de-chaussée, du 1er et du 2ème étage, où vous disposerez de suffisamment d'espace pour vous reposer et vous détendre, et une commodité particulière est que vous pourrez profiter de la vue sur la mer calme et claire tout en buvant de délicieux cocktails depuis les deux terrasses, où il y a des sièges. Au rez-de-chaussée, vous trouverez un salon comprenant un canapé d'angle, un canapé deux places, une table basse et une télévision, ainsi qu'une cuisine moderne et entièrement équipée où vous pourrez facilement préparer des repas pour toute la famille, comprenant un bar. avec 3 tabourets de bar. Dans la salle à manger il y a une table à manger avec 8 places. Il y aura également une salle de jeux au rez-de-chaussée où vous pourrez vous amuser en jouant au billard, et les plus jeunes seront ravis par la console de jeu PlayStation. Au 1er étage, vous serez confortablement hébergés dans 3 chambres avec lits doubles et salles de bains privatives associées avec douche, et au 2ème étage se trouve une autre chambre avec un lit double, qui dispose également d'une salle de bains privative avec douche et baignoire. . Les caractéristiques supplémentaires de la villa comprennent un lave-linge, un sèche-linge et un fer à repasser. Vous pouvez également utiliser des toilettes séparées, une mangeoire et un lit bébé. La terrasse extérieure sera un endroit où vous vous sentirez comme des rois en profitant de la piscine, à côté de laquelle se trouve un solarium avec 8 chaises longues, un jacuzzi romantique et un coin salon couvert. Vous pouvez également utiliser le barbecue extérieur au charbon de bois ou au bois, et vous dégusterez les plats préparés sur la table à manger extérieure pour 8 personnes. La cour de la villa est entièrement clôturée et offre des places de parking privées. Privlaka est une petite ville de pêche et touristique idéale pour des vacances en famille, elle est connue pour ses belles plages, ses forêts de pins en bord de mer et sa mer limpide. Profitez-en et partez pour une excursion d'une journée et visitez les parcs naturels tels que Telašćica et Velebit, et visitez les parcs nationaux : cascades de Krka, Paklenica ou Kornati. Ne manquez pas de visiter les villes historiques de Nin et Zadar, qui vous offriront tout ce dont vous avez besoin pour que vos vacances soient complètes : une délicieuse offre gastronomique, des attractions et des activités locales telles que la plongée, l'équitation et la pêche. Faites plaisir à vous-même et à vos proches avec des vacances annuelles parfaites et détendez-vous dans une luxueuse villa à Privlaka ! Détails techniques: TOIT: – Toit isolé avec une feuille TPO FAÇADE: – ETICS – Isolation thermique de 10 cm d’épaisseur, partie de la façade recouverte de lambris bois – bois composite nouvelle génération – Twix Teck (UltraShield® by Déco)) MENUISERIE EXTÉRIEURE : – Menuiserie extérieure ALU, 7 chambres, triple étanchéité – Coefficient de transfert thermique Uw=1,3 W/m2K – Verre à trois couches avec 2 revêtements low-E CHAUFFAGE ET REFROIDISSEMENT : – chauffage/refroidissement par ventilo-convecteur via une pompe à chaleur air-eau – Chauffage et refroidissement grâce à des pompes à chaleur air-air Multi-split – Chauffage électrique au sol dans les salles de bains, salle à manger et salon ÉTAGES : – carrelage grand format, parquet de première qualité dans les chambres CLÔTURES : – rampe d'escalier intérieure en verre de sécurité – clôtures extérieures en verre de sécurité ÉQUIPEMENT: Interphone vidéo -Système d'antenne SAT/TV/internet chargeur de voiture électrique – chauffage/rafraîchissement de l’intérieur et de la piscine via l’application JARDIN: – grill – jacuzzi Ref: RE-U-91896 Les frais supplémentaires à payer par l'Acheteur d'un bien immobilier en Croatie sont d'environ 7% du coût total de la propriété: taxe de transfert de titre de propriété (3 % de la valeur de la propriété), commission d'agence immobilière (3% + TVA sur commission), frais d'avocat (cca 1%), frais de notaire, frais d'enregistrement, frais de traduction officielle certifiée. Le contrat de l'agence immobilière doit être signé avant la visite des propriétés.