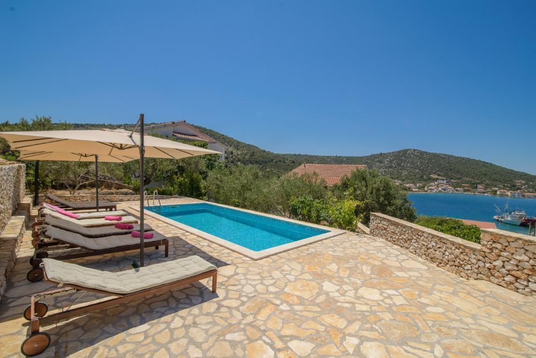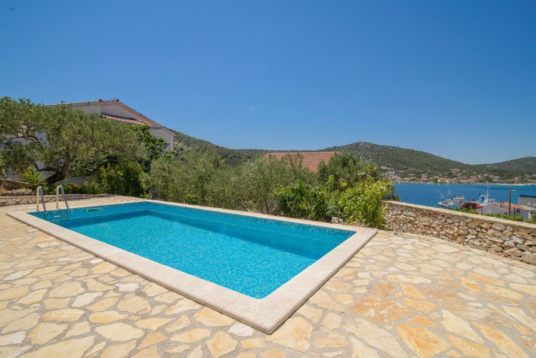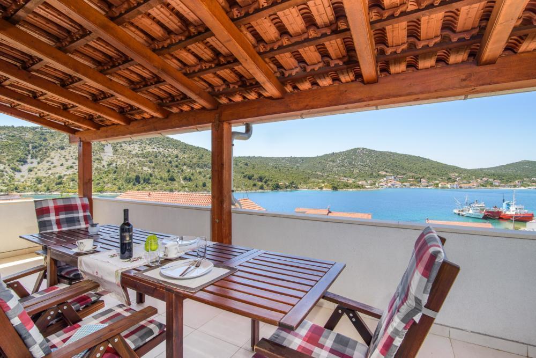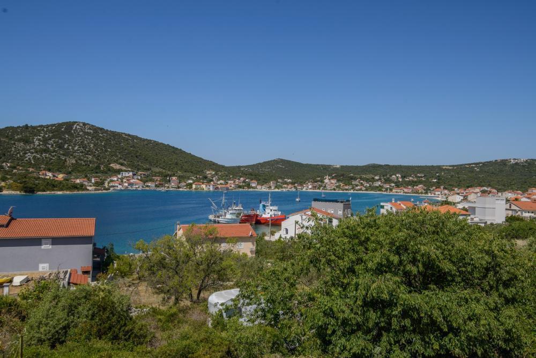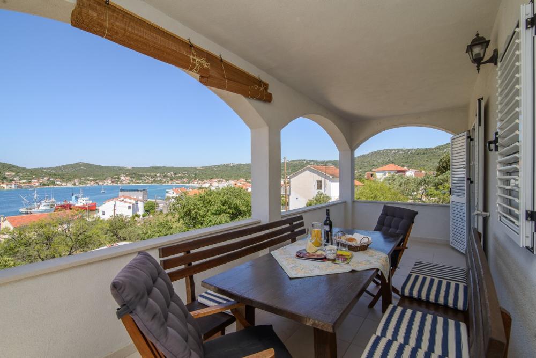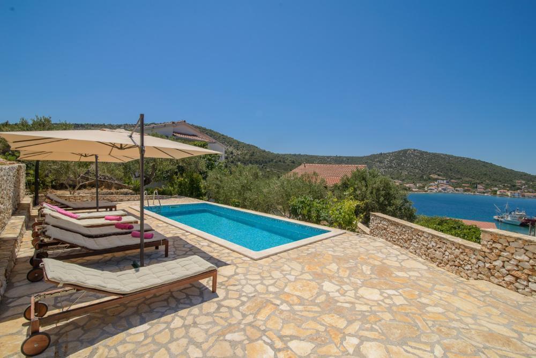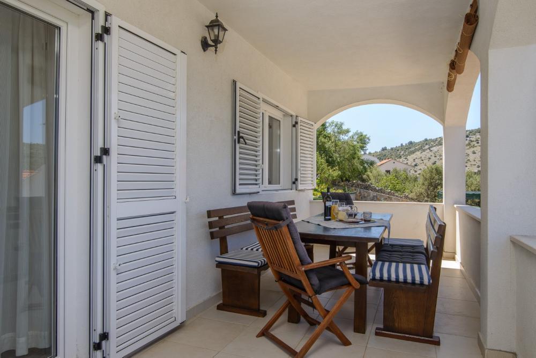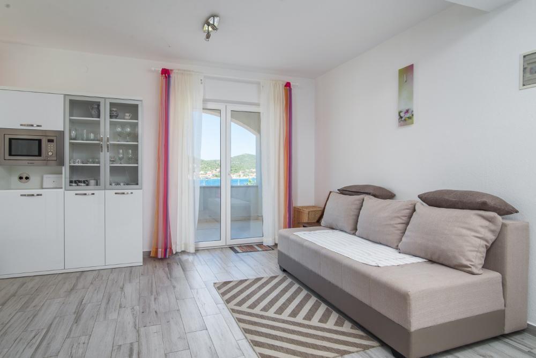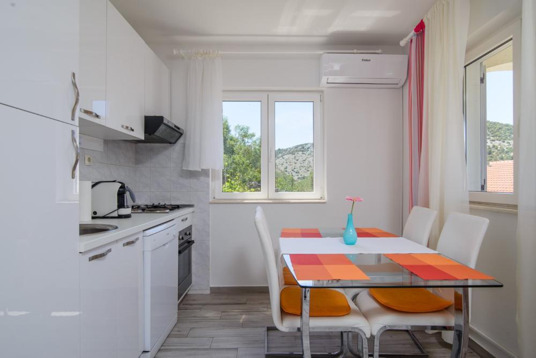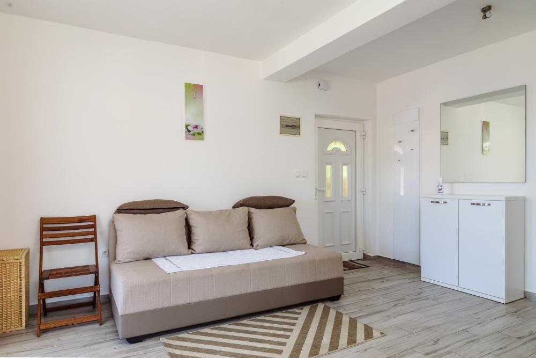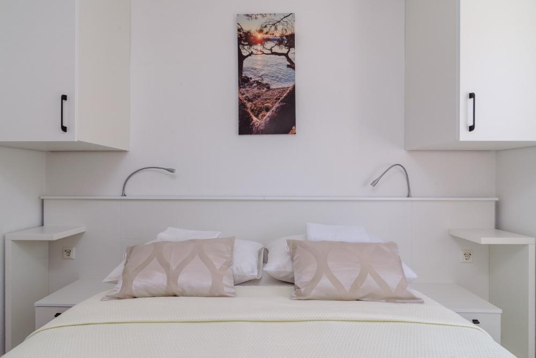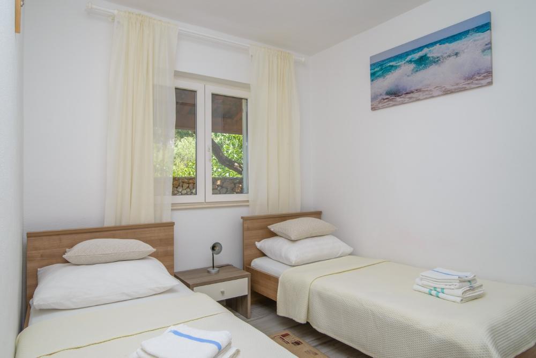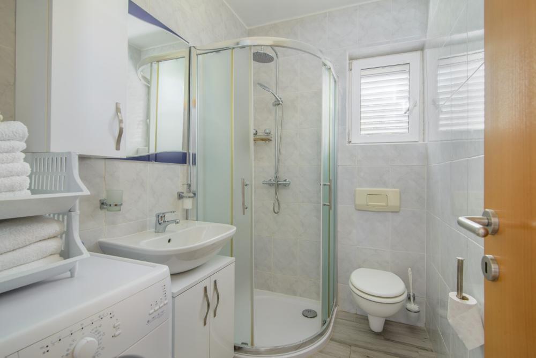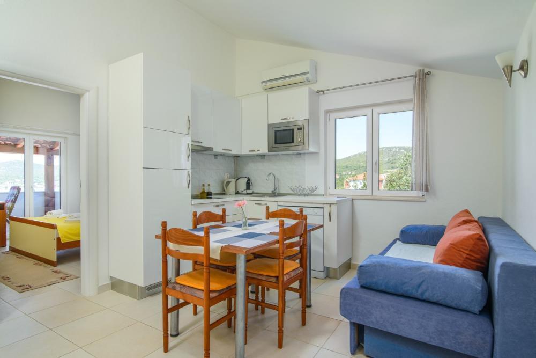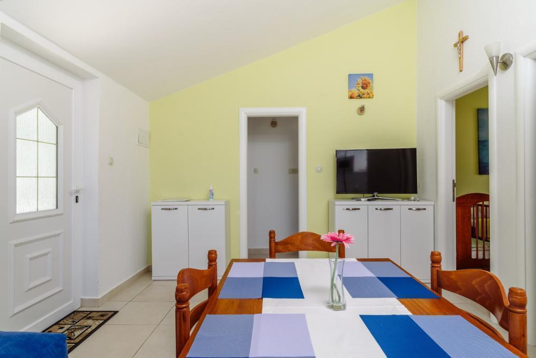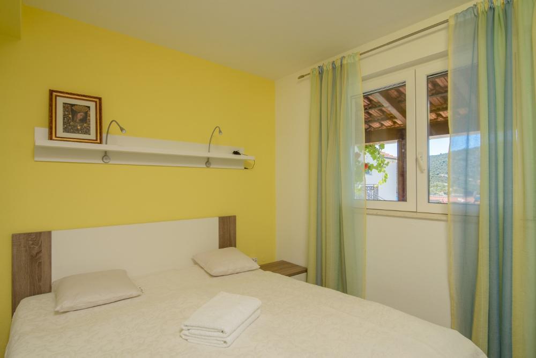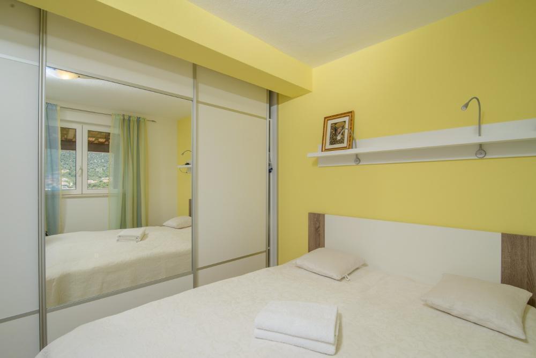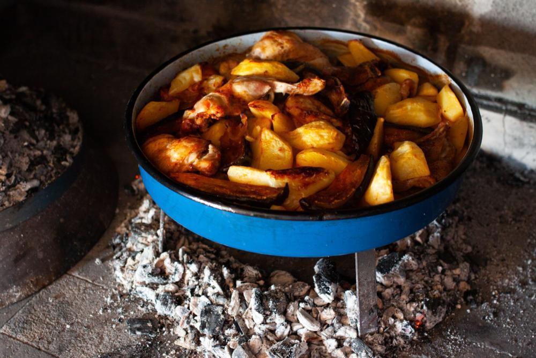A CARREGAR FOTOGRAFIAS...
Oportunidade de negócio (Para venda)
Referência:
ZLWS-T1553
/ re-lb-iro1788
Nestled upon a gentle south-western slope, a mere 70 meters from the azure sea , stands a splendid vacation abode in the enchanting town of Vinišće. Vinišće, a clandestine jewel along the Adriatic coast, reveals its crystal-clear waters just 20 kilometers from the ancient charms of Trogir, and a short 15-minute drive from the opulent Marina yacht haven. The proximity of the dwelling to the luxurious Marina is complemented by its convenient location, a mere 25 kilometers from the bustling life of Split Airport. The residence spans a living area of 140 square meters, accompanied by extensive terraces covering 200 square meters, all gracefully perched on a generous land plot of 610 square meters with lovely swimming pool, overlooking the sea.. A three-tiered marvel, the house is artfully compartmentalized into apartments, each with its private entrance and terrace: Ground floor (approximately 30m2 + a 15m2 front terrace): featuring a kitchen, dining room, living room, bedroom, bathroom, and terrace. First floor (approximately 55m2 + a 13m2 front terrace + a 10m2 back terrace with a barbecue area): boasting a kitchen, dining room, living room, two bedrooms, bathroom, storage room, and two terraces. Attic (approximately 55m2 + a 13m2 front terrace + a 7m2 back terrace): comprising a kitchen, dining room, living room, two bedrooms, bathroom, toilet, and two terraces. All three abodes, along with the accompanying pool, provide an unparalleled vista of the sea, the lagoon, and breathtaking sunsets. A meticulously crafted terraced garden graces the exterior, adorned with Mediterranean flora and 15 nurtured olive trees, two of which stand as venerable specimens capable of yielding a harvest for olive oil production. The house's exterior is adorned with terraces cloaked in a resplendent red-brown wooden structure topped with roofs crafted from red tiles. A barbecue area, nestled behind the residence, beckons with covered seating. Parking convenience extends to three spaces in front of the house. This haven of repose is built with premium materials and amenities, including external lighting on open spaces and terraces, motion-sensor-equipped entrance lights, a Wienerberger 30 cm-thick perforated brick foundation, thermal plaster facade resilient to mechanical and thermal influences, waterproof concrete foundation, thermally glazed windows and doors with integrated insect nets, room doors hewn from quality solid wood, high-grade flooring, and easy-to-maintain grouted external stone floors. In its entirety, this dwelling stands as an ideal sanctuary for those seeking tranquil reprieve from the daily hustle and bustle, while simultaneously representing a lucrative investment in the realm of tourism. Ref: RE-LB-IRO1788 Overall additional expenses borne by the Buyer of real estate in Croatia are around 7% of property cost in total, which includes: property transfer tax (3% of property value), agency/brokerage commission (3%+VAT on commission), advocate fee (cca 1%), notary fee, court registration fee and official certified translation expenses. Agency/brokerage agreement is signed prior to visiting properties.
Veja mais
Veja menos
An einem sanften Südwesthang, nur 70 Meter vom azurblauen Meer entfernt , liegt ein herrliches Urlaubsdomizil in der bezaubernden Stadt Vinišće. Vinišće, ein geheimes Juwel an der Adriaküste, offenbart sein kristallklares Wasser nur 20 Kilometer vom antiken Charme von Trogir und eine kurze 15-minütige Fahrt vom opulenten Yachthafen Marina entfernt. Die Nähe der Wohnung zum luxuriösen Yachthafen wird durch ihre günstige Lage ergänzt, nur 25 Kilometer vom geschäftigen Leben des Flughafens Split entfernt. Die Residenz erstreckt sich über eine Wohnfläche von 140 Quadratmetern, begleitet von weitläufigen Terrassen von 200 Quadratmetern, die alle elegant auf einem großzügigen Grundstück von 610 Quadratmetern mit schönem Swimmingpool und Blick auf das Meer liegen. Das Haus ist ein dreistöckiges Wunderwerk und ist kunstvoll in Wohnungen unterteilt, von denen jede über einen eigenen Eingang und eine Terrasse verfügt: Erdgeschoss (ca. 30 m² + eine 15 m² große vordere Terrasse): mit Küche, Esszimmer, Wohnzimmer, Schlafzimmer, Badezimmer und Terrasse. Erster Stock (ca. 55 m² + eine 13 m² große vordere Terrasse + eine 10 m² große hintere Terrasse mit Grillplatz): verfügt über eine Küche, ein Esszimmer, ein Wohnzimmer, zwei Schlafzimmer, ein Badezimmer, einen Abstellraum und zwei Terrassen. Dachgeschoss (ca. 55 m² + eine 13 m² große vordere Terrasse + eine 7 m² große hintere Terrasse): bestehend aus Küche, Esszimmer, Wohnzimmer, zwei Schlafzimmern, Bad, WC und zwei Terrassen. Alle drei Unterkünfte sowie der dazugehörige Pool bieten einen unvergleichlichen Ausblick auf das Meer, die Lagune und atemberaubende Sonnenuntergänge. Den Außenbereich ziert ein sorgfältig angelegter Terrassengarten, geschmückt mit mediterraner Flora und 15 gepflegten Olivenbäumen, von denen zwei als ehrwürdige Exemplare gelten, die eine Ernte für die Olivenölproduktion einbringen können. Das Äußere des Hauses ist mit Terrassen geschmückt, die von einer prächtigen rotbraunen Holzkonstruktion umgeben sind und über Dächern aus roten Ziegeln verfügen. Ein Grillplatz, eingebettet hinter der Residenz, lockt mit überdachten Sitzgelegenheiten. Der Parkkomfort erstreckt sich auf drei Stellplätze vor dem Haus. Diese Oase der Ruhe ist mit hochwertigen Materialien und Annehmlichkeiten gebaut, darunter Außenbeleuchtung auf Freiflächen und Terrassen, mit Bewegungssensoren ausgestattete Eingangsleuchten, ein 30 cm dickes Lochziegelfundament von Wienerberger, eine gegen mechanische und thermische Einflüsse widerstandsfähige Thermoputzfassade, wasserdicht Betonfundament, thermisch verglaste Fenster und Türen mit integriertem Insektenschutz, Zimmertüren aus hochwertigem Massivholz, hochwertige Bodenbeläge und pflegeleichte, verfugte Außensteinböden. In seiner Gesamtheit stellt diese Unterkunft einen idealen Zufluchtsort für diejenigen dar, die Ruhe und Abwechslung vom Alltagshektik suchen, und stellt gleichzeitig eine lukrative Investition im Tourismusbereich dar. Ref: RE-LB-IRO1788 Die zusätzlichen Kosten, die der Käufer von Immobilien in Kroatien insgesamt trägt, liegen bei ca. 7% der Immobilienkosten. Das schließt ein: Grunderwerbsteuer (3% des Immobilienwerts), Agenturprovision (3% + MwSt. Auf Provision), Anwaltspauschale (ca 1%), Notargebühr, Gerichtsgebühr und amtlich beglaubigte Übersetzungskosten. Maklervertrag mit 3% Provision (+ MwSt) wird vor dem Besuch von Immobilien unterzeichnet.
Расположенный на пологом юго-западном склоне, всего в 70 метрах от лазурного моря , находится великолепный дом для отдыха в очаровательном городе Винишче. Винишче, тайная жемчужина Адриатического побережья, открывает свои кристально чистые воды всего в 20 километрах от древнего очарования Трогира и в 15 минутах езды от роскошного пристани для яхт. Близость дома к роскошной пристани дополняется его удобным расположением, всего в 25 километрах от шумной жизни аэропорта Сплита. Жилая площадь резиденции составляет 140 квадратных метров, а также обширные террасы площадью 200 квадратных метров, все они изящно расположены на просторном земельном участке площадью 610 квадратных метров с прекрасным бассейном с видом на море. Трехэтажное чудо, дом искусно разделен на квартиры, каждая с отдельным входом и террасой: Первый этаж (около 30 м2 + передняя терраса 15 м2): кухня, столовая, гостиная, спальня, ванная комната и терраса. Первый этаж (около 55 м2 + передняя терраса 13 м2 + задняя терраса 10 м2 с зоной для барбекю): кухня, столовая, гостиная, две спальни, ванная комната, кладовая и две террасы. Мансарда (около 55 м2 + передняя терраса 13 м2 + задняя терраса 7 м2): кухня, столовая, гостиная, две спальни, ванная комната, туалет и две террасы. Все три дома вместе с прилегающим бассейном открывают непревзойденный вид на море, лагуну и захватывающие дух закаты. Снаружи украшает тщательно продуманный террасный сад, украшенный средиземноморской флорой и 15 ухоженными оливковыми деревьями, два из которых представляют собой почтенные экземпляры, способные давать урожай для производства оливкового масла. Внешний вид дома украшен террасами, скрытыми под великолепной красно-коричневой деревянной конструкцией, увенчанной крышами из красной черепицы. Зона для барбекю, расположенная за резиденцией, манит крытыми креслами. Удобство парковки распространяется на три места перед домом. Эта гавань покоя построена из материалов премиум-класса и оснащена удобствами, включая наружное освещение открытых пространств и террас, входные светильники с датчиками движения, фундамент из перфорированного кирпича Wienerberger толщиной 30 см, фасад из термоштукатурки, устойчивый к механическим и термическим воздействиям, водонепроницаемость. бетонный фундамент, окна и двери с термическим остеклением и встроенными сетками от насекомых, межкомнатные двери, высеченные из качественного массива дерева, высококачественные полы и простые в уходе залитые швом наружные каменные полы. В целом, это жилище представляет собой идеальное убежище для тех, кто ищет спокойной передышки от повседневной суеты, и одновременно представляет собой выгодную инвестицию в сферу туризма. Ref: RE-LB-IRO1788 При покупке недвижимости в Хорватии покупатель несет дополнительные расходы около 7% от цены купли-продажи: налог на переход права собственности (3% от стоимости недвижимости), агентская комиссия (3% + НДС), гонорар адвоката (ок. 1%), нотариальная пошлина, судебная пошлина, оплата услуг сертифицированного переводчика. Подписание Агентского соглашения (на 3% комиссии + НДС) предшествует показу объектов.
Nestled upon a gentle south-western slope, a mere 70 meters from the azure sea , stands a splendid vacation abode in the enchanting town of Vinišće. Vinišće, a clandestine jewel along the Adriatic coast, reveals its crystal-clear waters just 20 kilometers from the ancient charms of Trogir, and a short 15-minute drive from the opulent Marina yacht haven. The proximity of the dwelling to the luxurious Marina is complemented by its convenient location, a mere 25 kilometers from the bustling life of Split Airport. The residence spans a living area of 140 square meters, accompanied by extensive terraces covering 200 square meters, all gracefully perched on a generous land plot of 610 square meters with lovely swimming pool, overlooking the sea.. A three-tiered marvel, the house is artfully compartmentalized into apartments, each with its private entrance and terrace: Ground floor (approximately 30m2 + a 15m2 front terrace): featuring a kitchen, dining room, living room, bedroom, bathroom, and terrace. First floor (approximately 55m2 + a 13m2 front terrace + a 10m2 back terrace with a barbecue area): boasting a kitchen, dining room, living room, two bedrooms, bathroom, storage room, and two terraces. Attic (approximately 55m2 + a 13m2 front terrace + a 7m2 back terrace): comprising a kitchen, dining room, living room, two bedrooms, bathroom, toilet, and two terraces. All three abodes, along with the accompanying pool, provide an unparalleled vista of the sea, the lagoon, and breathtaking sunsets. A meticulously crafted terraced garden graces the exterior, adorned with Mediterranean flora and 15 nurtured olive trees, two of which stand as venerable specimens capable of yielding a harvest for olive oil production. The house's exterior is adorned with terraces cloaked in a resplendent red-brown wooden structure topped with roofs crafted from red tiles. A barbecue area, nestled behind the residence, beckons with covered seating. Parking convenience extends to three spaces in front of the house. This haven of repose is built with premium materials and amenities, including external lighting on open spaces and terraces, motion-sensor-equipped entrance lights, a Wienerberger 30 cm-thick perforated brick foundation, thermal plaster facade resilient to mechanical and thermal influences, waterproof concrete foundation, thermally glazed windows and doors with integrated insect nets, room doors hewn from quality solid wood, high-grade flooring, and easy-to-maintain grouted external stone floors. In its entirety, this dwelling stands as an ideal sanctuary for those seeking tranquil reprieve from the daily hustle and bustle, while simultaneously representing a lucrative investment in the realm of tourism. Ref: RE-LB-IRO1788 Overall additional expenses borne by the Buyer of real estate in Croatia are around 7% of property cost in total, which includes: property transfer tax (3% of property value), agency/brokerage commission (3%+VAT on commission), advocate fee (cca 1%), notary fee, court registration fee and official certified translation expenses. Agency/brokerage agreement is signed prior to visiting properties.
Nichée sur une douce pente sud-ouest, à seulement 70 mètres de la mer azur , se trouve une splendide demeure de vacances dans la charmante ville de Vinišće. Vinišće, un joyau clandestin le long de la côte Adriatique, révèle ses eaux cristallines à seulement 20 kilomètres des charmes anciens de Trogir et à 15 minutes en voiture du somptueux havre de paix de Marina. La proximité de la résidence avec la luxueuse marina est complétée par son emplacement idéal, à seulement 25 kilomètres de la vie animée de l'aéroport de Split. La résidence s'étend sur une surface habitable de 140 mètres carrés, accompagnée de vastes terrasses de 200 mètres carrés, le tout gracieusement perché sur un généreux terrain de 610 mètres carrés avec une belle piscine, surplombant la mer. Merveille sur trois niveaux, la maison est astucieusement compartimentée en appartements, chacun avec son entrée privée et sa terrasse : Rez-de-chaussée (environ 30m2 + une terrasse avant de 15m2) : comprenant une cuisine, salle à manger, salon, chambre, salle de bain et terrasse. Premier étage (environ 55 m2 + une terrasse avant de 13 m2 + une terrasse arrière de 10 m2 avec un coin barbecue) : comprenant une cuisine, une salle à manger, un salon, deux chambres, une salle de bains, un débarras et deux terrasses. Grenier (environ 55m2 + une terrasse avant de 13m2 + une terrasse arrière de 7m2) : comprenant une cuisine, salle à manger, salon, deux chambres, salle de bains, WC, et deux terrasses. Les trois demeures, ainsi que la piscine qui l'accompagne, offrent une vue inégalée sur la mer, le lagon et des couchers de soleil à couper le souffle. Un jardin en terrasses méticuleusement conçu orne l'extérieur, orné d'une flore méditerranéenne et de 15 oliviers soignés, dont deux sont des spécimens vénérables capables de donner une récolte pour la production d'huile d'olive. L'extérieur de la maison est orné de terrasses recouvertes d'une resplendissante structure en bois rouge-brun surmontée de toits en tuiles rouges. Un espace barbecue, niché derrière la résidence, vous invite avec des sièges couverts. La commodité du stationnement s'étend à trois places devant la maison. Ce havre de paix est construit avec des matériaux et des équipements haut de gamme, notamment un éclairage extérieur sur les espaces ouverts et les terrasses, des éclairages d'entrée équipés de détecteurs de mouvement, une fondation en briques perforées Wienerberger de 30 cm d'épaisseur, une façade en plâtre thermique résistante aux influences mécaniques et thermiques, étanche. fondation en béton, fenêtres et portes à vitrage thermique avec moustiquaires intégrées, portes de chambre taillées dans du bois massif de qualité, revêtements de sol de haute qualité et sols extérieurs en pierre jointoyés faciles à entretenir. Dans son intégralité, cette demeure constitue un sanctuaire idéal pour ceux qui recherchent un répit tranquille face à l'agitation quotidienne, tout en représentant simultanément un investissement lucratif dans le domaine du tourisme. Ref: RE-LB-IRO1788 Les frais supplémentaires à payer par l'Acheteur d'un bien immobilier en Croatie sont d'environ 7% du coût total de la propriété: taxe de transfert de titre de propriété (3 % de la valeur de la propriété), commission d'agence immobilière (3% + TVA sur commission), frais d'avocat (cca 1%), frais de notaire, frais d'enregistrement, frais de traduction officielle certifiée. Le contrat de l'agence immobilière doit être signé avant la visite des propriétés.
Referência:
ZLWS-T1553
País:
HR
Cidade:
Sibenik
Categoria:
Comercial
Tipo de listagem:
Para venda
Tipo de Imóvel:
Oportunidade de negócio
Subtipo do Imóvel:
Bar, Hotel, Restaurante
Tamanho do imóvel:
200 m²
Tamanho do lote:
400 m²
Quartos:
5
Casas de Banho:
3
