1.100.000 EUR
A CARREGAR FOTOGRAFIAS...
Casa e Casa Unifamiliar (Para venda)
Referência:
EDEN-T101659283
/ 101659283
Referência:
EDEN-T101659283
País:
NL
Cidade:
Harlingen
Código Postal:
8862 DP
Categoria:
Residencial
Tipo de listagem:
Para venda
Tipo de Imóvel:
Casa e Casa Unifamiliar
Tamanho do imóvel:
218 m²
Tamanho do lote:
598 m²
Divisões:
8
Quartos:
5
Casas de Banho:
3
Lugares de Estacionamento:
1
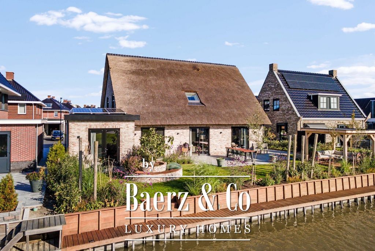
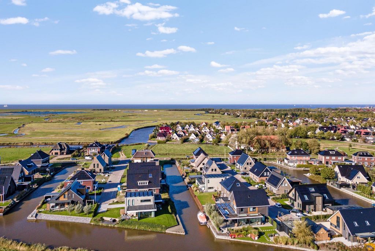
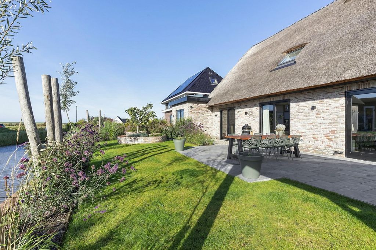

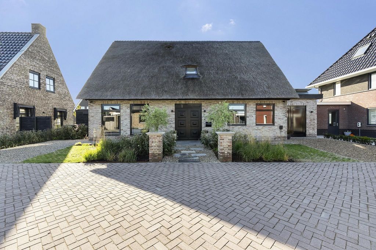

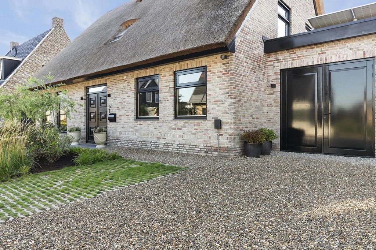
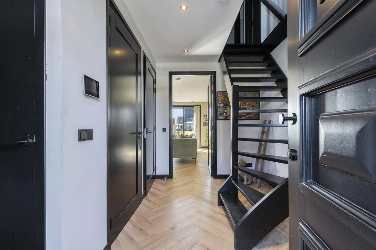

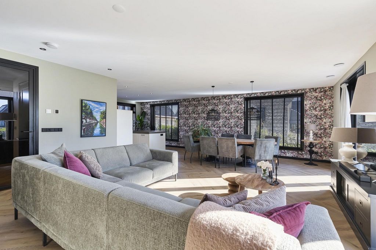
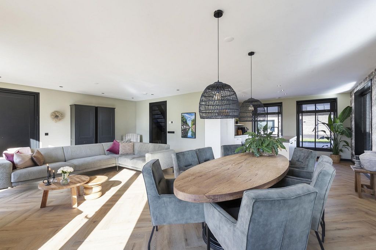
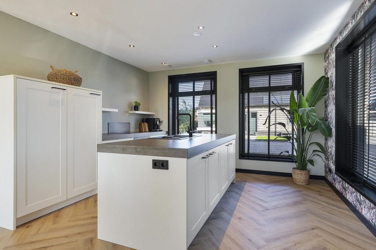
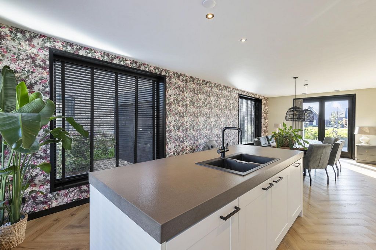
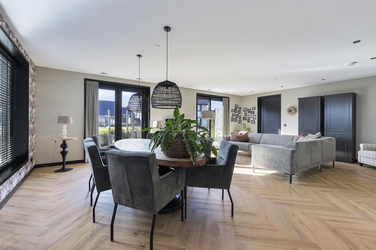
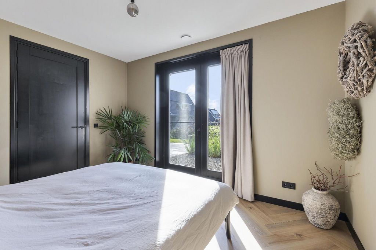
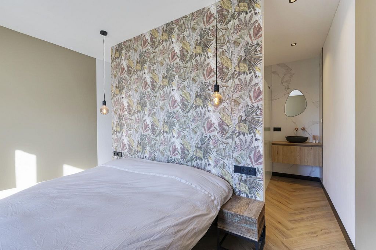
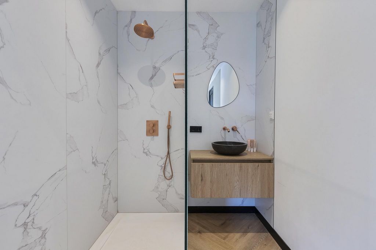
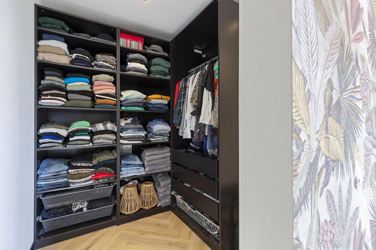
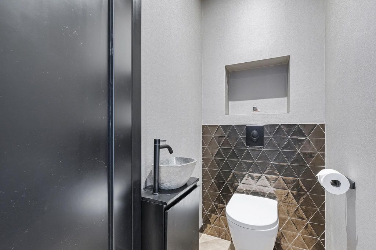
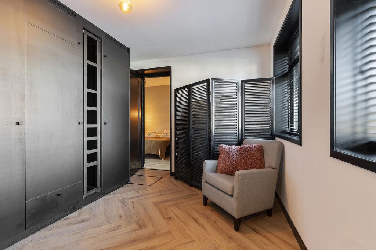

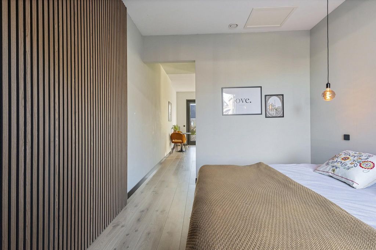
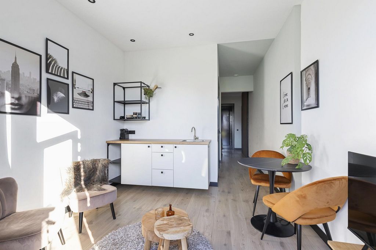
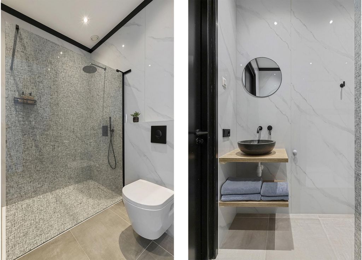

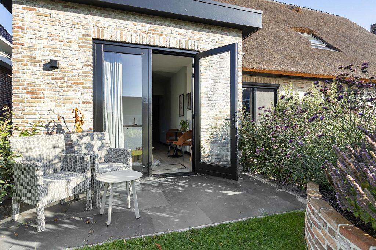
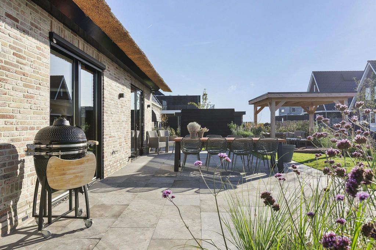
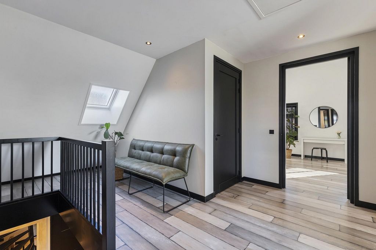
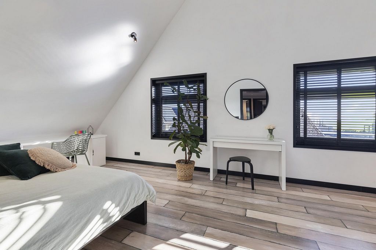



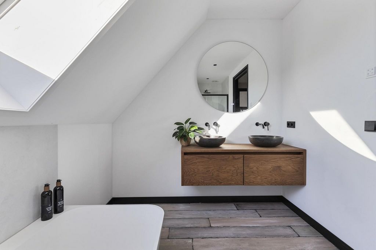
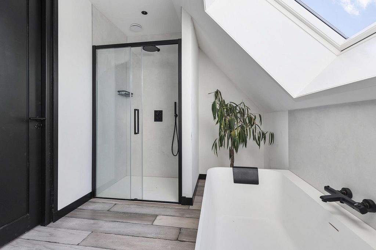
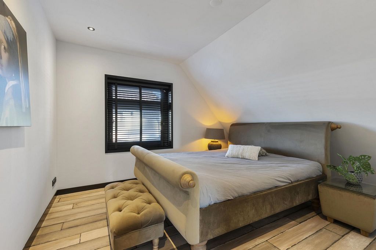


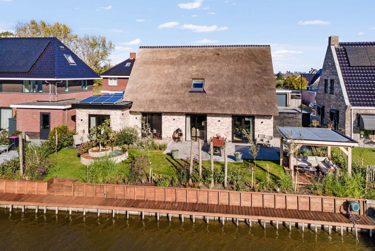

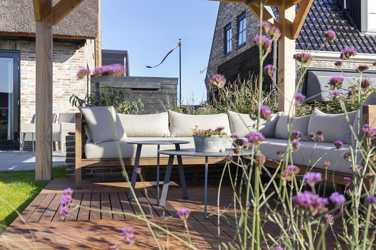
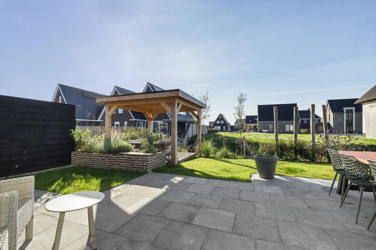
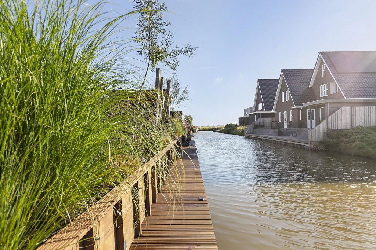
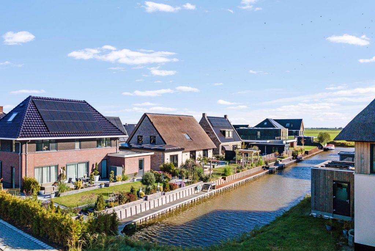
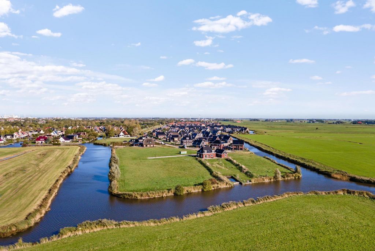
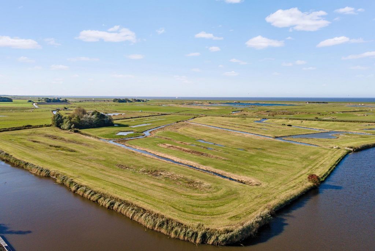
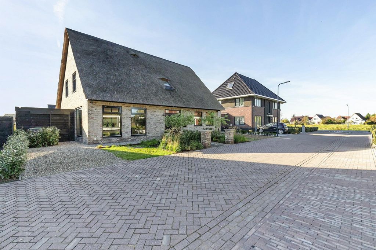

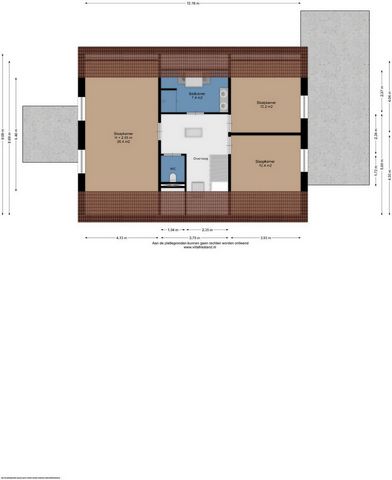
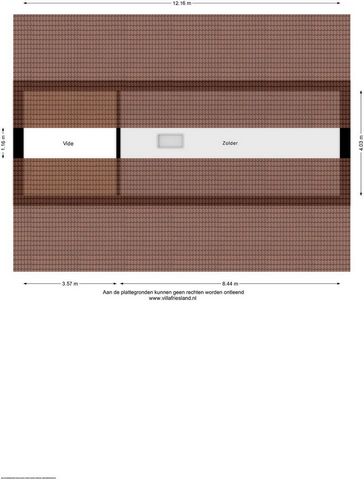
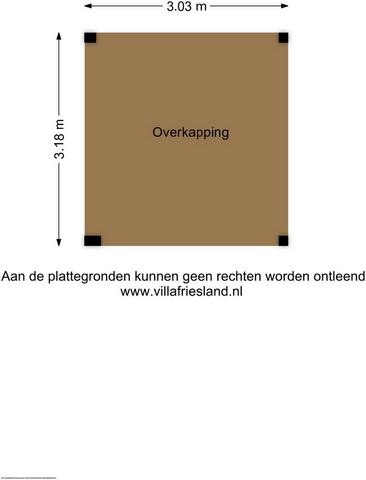

Featuring 5 spacious bedrooms, 3 bathrooms, and an attic, the villa is perfect for a (large) family. With the master bedroom and en-suite bathroom, along with a fully self-contained apartment located on the ground floor, the property is also suitable for multi-generational living, care needs, a B&B, or working from home. The garden, designed by a landscape architect, is already mature and allows for immediate, carefree “sand-free” living. The stylish hardwood jetty promises plenty of water sports fun, with direct access to the Bolswardervaart right from your doorstep! Harlingen, the town by the Wadden Sea, boasts a vibrant open culture, balancing urban life and nature. All amenities such as supermarkets, schools, sports clubs, medical services, and the train station are within walking or biking distance. With quick access to the Afsluitdijk, you can reach Amsterdam in under an hour.GROUND FLOOR
The large double solid front door, sourced from an old French monastery, was custom-made for this hall, providing an impressive entrance. The hallway leads to a spacious utility room, a guest toilet, a storage room, the electrical panel, and the staircase. An industrial glass door offers views into the bright living room, featuring a stylish herringbone PVC floor that extends seamlessly throughout the entire ground floor.
The living room is generously sized and features an open kitchen. Large windows on all sides provide ample natural light. The elegantly painted black hardwood double doors lead directly to the sunny terrace.
The open kitchen, complete with a cooking island, is equipped with various built-in appliances, including an induction cooktop with integrated extraction, a refrigerator, a freezer, an oven, a dishwasher, and double sinks with a boiling water tap.
From the living room, you can access the master bedroom, which has an en-suite bathroom with a walk-in closet. The windows feature a tilt-and-turn system for easy access to the terrace from the bedroom and for safe ventilation at night. The bathroom, designed in a chic hotel style with marble panels, brass fixtures, and warm wood tones with a black finish, includes a walk-in shower and a sink cabinet.
The multi-functional utility room, which stylishly conceals the technical installations and laundry appliances behind a custom-made black cabinetry wall, provides access to the apartment through a sliding door. This apartment, built within the fully insulated garage, features a bedroom, a chic hotel-style bathroom with a spacious walk-in shower, sink cabinet, and toilet. The living area includes a fully equipped open kitchenette and large windows with a double garden door leading to a private terrace surrounded by greenery, overlooking water and the Natura 2000 area. The entire ground floor, including the apartment, is equipped with underfloor heating powered by the geothermal heat pump.FIRST FLOOR
The first floor features a spacious landing with a seating area, 3 bedrooms, a bathroom, and a generous separate toilet. The third bedroom is located on the east side and is effectively a double room. For a playful and spacious effect, the ceiling reaches up to the ridge. The large window offers a stunning view over the nature reserve.
The fourth and fifth bedrooms are mirror images, located on the west side, both generously sized, with one boasting beautiful views over the Bolswardervaart. The spacious bathroom on this floor features a light color scheme, a modern bathtub, a wide walk-in shower, and a stylish double sink cabinet. A skylight provides plenty of daylight.
The first floor is entirely finished with PVC flooring.ATTIC
A pull-down ladder in the hallway provides access to the spacious attic.GARAGE/APARTMENT
The internal garage, designed from the outset as an apartment, can be entered through the garage door with a separate entrance or internally via the hallway and utility room. It includes a bedroom, a hotel-style bathroom with a spacious walk-in shower, sink cabinet, and toilet. The living room features a fully equipped open kitchenette with a large window and a double garden door leading to the private terrace, surrounded by greenery, overlooking water and the Natura 2000 area. The apartment is heated via underfloor heating.SHED
The wooden shed features two sliding doors providing access to both the street and garden. It offers space for garden cushions, tools, and bicycles. A neatly arranged area, bordered by a beech hedge, has been created out of sight for waste containers.GARDEN/PLOT
The beautifully designed garden surrounding the property is fully landscaped. Outdoor wiring has been installed for a potential whirlpool. The covered terrace overlooks the water and Natura 2000 area (with a permanent unobstructed view), providing a lovely spot for shade or to enjoy a "sundowner" while watching the sunset. Besides the lawn, there are various flower borders with blooming shrubs, playful Wadden-style wooden poles, a pond with a bench, and multiple terraces. The luxury hardwood jetty, spanning the entire width of the plot, guarantees plenty of water sports fun. The water provides direct access to the Bolswardervaart!The front garden is fully planted and features 4 symmetrical parking spaces on private property, partly paved with gravel and partly with hardened and naturally vegetated ground. The backyard enjoys optimal sun exposure and is situated to the southwest.SPECIAL FEATURES
- Recently completed (2023)
- Fully insulated
- Energy label A++
- Earthheat pump with solar panels and underfloor heating
- Along continuous waterways in a luxury villa neighborhood
- Hardwood jetty spanning the width of the plot
- 5 bedrooms, 3 bathrooms
- Multifunctional internal apartment
- Fiber optic internet
- Beautiful, architecturally designed mature garden
- Covered terrace
- Amsterdam reachable within an hour!HARLINGEN
Harlingen, by the Wadden Sea, recognized as the most beautiful harbor city in Friesland with over six hundred monuments, has it all. Living by the Wadden Sea, with its stunning flora and fauna, is just a stone's throw from the Wadden Islands, beaches, and all amenities like cozy restaurants, cultural events, shopping streets, schools, and a train station. The harbor city boasts a history dating back to the early 13th century. The nautical ambiance continues to define the character of the harbor area, which is bustling with (international) tourists, sailors, and enthusiasts of the Wadden area in the summer. Thanks to its location north of the Afsluitdijk, Amsterdam is reachable within an hour. Veja mais Veja menos Splinternieuw en af! 5 slaapkamers 3 badkamers, aan vaarwater, fraaie tuin, energielabel A++Deze luxe, rietgedekte villa is zojuist opgeleverd en ligt aan open vaarwater in een ruim opgezette waterrijke nieuwbouwwijk in Harlingen-Zuid met zicht op de Bolswardervaart en Natura 2000 vogelgebied “It Hegewiersterfjild”. De woning heeft zonnepanelen, een aardwarmtepomp, wtw, vloerverwarming en -koeling, kortom, volledig duurzaam gebouwd volgens het nieuwste bouwbesluit.
Met 5 riante slaapkamers, 3 badkamers en een zolder is de villa bij uitstek geschikt voor een (groot) gezin. Doordat de master bedroom met en-suite badkamer en een volledig appartement zich op de begane grond bevinden is de woning ook geschikt voor kangoeroe bewoning, mantelzorg, b&b of werken aan huis. De door een tuinarchitect ontworpen tuin rondom de woning is al volwassen aangeplant; hier kunt u direct zorgeloos en “zandvrij” wonen. De luxe hardhouten aanlegsteiger staat garant voor veel watersport plezier. Vanuit het water voor de deur heeft u direct aansluiting op de Bolswardervaart! Harlingen, de stad aan het Wad heeft een gezellige open cultuur en er is balans tussen stadsleven en natuur. Alle voorzieningen als supermarkten, scholen, sportclubs, medische ondersteuning en het station zijn op loop- of fietsafstand. Door een snelle ontsluiting naar de afsluitdijk zit je binnen een uur in de Randstad.BEGANE GROND
De grote dubbele massieve voordeur van de woning is afkomstig van een oud Frans klooster en op maat gemaakt voor deze hal. Een imposante binnenkomst. De hal geeft toegang naar een ruime bijkeuken/kamer, een gastentoilet, een berging, de meterkast en de trapopgang. Door de industriële glazen deur is zicht op de lichte woonkamer met de stijlvolle visgraat pvc vloer die drempelloos over de gehele begane grond ligt.
De woonkamer is royaal van formaat en heeft een open keuken. De grote raampartijen aan alle kanten bieden veel licht. De hardhouten stijlvol zwart geschilderde openslaande dubbele tuindeuren bieden direct toegang tot het zonnige terras.
De open keuken met spoeleiland is voorzien van diverse inbouw apparatuur waaronder een inductie kookplaat met geïntegreerde afzuiging, een koelkast, een vriezer, een oven, een vaatwasser en dubbele spoelbakken met kokend waterkraan.
Via de woonkamer is de master bedroom bereikbaar. Deze heeft een en-suite badkamer met inloop kledingkast. De raampartijen zijn uitgerust met een draaikiepraamsysteem zodat het terras te bereiken is vanuit de slaapkamer en het raam ook ’s-nachts veilig open kan staan. De badkamer heeft een inloopdouche en wastafelmeubel is geheel in hotel-chique stijl met marmerpanelen, brass-sanitairbeslag en warme houttinten met zwarte finish.
Via de multi-functionele utility room met de technische installatie en witgoedopstelling stijlvol verborgen achter een handgemaakte zwarte kastenwand, is via een af te sluiten schuifdeur het appartement bereikbaar.
Dit appartement is gebouwd in de volledig geïsoleerde inpandige garageruimte, beschikt over een slaapkamer, een hotel-chique badkamer voorzien van royale inloopdouche, wastafelmeubel en toilet. De woonkamer met volledig ingerichte open kitchenette heeft een grote raampartij met een openslaande tuindeur naar het privé terras omzoomd door groen en borders met zicht over water en het Natura2000 gebied.
De gehele begane grond incl. appartement is voorzien van vloerverwarming en wordt verwarmd middels een aardwarmtepomp.VERDIEPING
De verdieping heeft een ruime overloop met zithoek, 3 slaapkamers, een badkamer en een riant separaat toilet.
De derde slaapkamer van deze woning is gelegen aan de oostkant en is eigenlijk een dubbele slaapkamer. Voor een speels en ruimtelijk effect reikt het plafond hier tot aan de nok. De riante raampartij biedt een prachtig vergezicht over het natuurgebied.
De vierde en vijfde slaapkamers zijn gespiegeld en gelegen aan de westkant, royaal van formaat en één heeft een prachtig vrij uitzicht over de Bolswardervaart.
De royale badkamer op deze verdieping heeft een lichte kleurstelling, een modern ligbad, een brede inloopdouche en een stijlvol dubbel wastafelmeubel. Het dakraam zorgt hier voor voldoende daglicht.
De verdieping is geheel voorzien van pvc vloer.ZOLDER
Middels een vlizotrap op de overloop is de ruime bergzolder bereikbaar. GARAGE/APPARTEMENT
De inpandige garage met dubbele deuren is vanuit de bouw direct als appartement ingepland. Dit appartement is via de garagedeur te betreden met eigen entree, of inpandig via de hal en bijkeuken. Het beschikt over een slaapkamer, een hotel chique badkamer voorzien van royale inloopdouche, wastafelmeubel en toilet. De woonkamer met volledig ingerichte open kitchenette heeft een grote raampartij met openslaande tuindeur naar het privé terras omzoomd door groen en borders met zicht over water en het Natura2000 gebied.
Het appartement wordt verwarmd middels vloerverwarming.SCHUUR
De houten schuur is voorzien van 2 schuifdeuren welke toegang geven naar de straatkant en tuinkant. Hier is ruimte voor tuinkussens/gereedschap en fietsen. Voor de schuur, uit het zicht is een nette met beukenhaag omzoomde containerhoek gecreëerd.TUIN/PERCEEL
De fraaie onder architectuur aangelegde speelse tuin rondom de woning is geheel af. Er is zelfs rekening gehouden met de bekabeling buiten voor de mogelijkheid van een whirlpool. De overkapping biedt uitzicht over het water en het Natura2000 gebied (blijvend vrij zicht) en is een heerlijke plek voor wat schaduw of om juist te genieten met een “sundowner” van de ondergaande zon. Naast het gazon zijn er zijn diverse borders met prachtige bloeiende struiken, speelse Wadden-stijl houten palen, een vijverput met zitbank en meerdere terrassen.
De luxe hardhouten aanlegsteiger over de gehele breedte van het perceel staat garant voor veel watersport plezier. Het water geeft u direct aansluiting op de Bolswardervaart!
De voortuin is volledig aangeplant en heeft 4 symmetrische parkeerplekken op eigen terrein deels voorzien van grind en deels voorzien van verharde en natuurlijk begroeide ondergrond.
De achtertuin heeft een optimale zonligging en is gelegen op het zuidwesten.BIJZONDERHEDEN
-Recent opgeleverd (b.j. 2023)
-Volledig geïsoleerd
-Energielabel A++
-Aardwarmtepomp met wtw, zonnepanelen, vloerverwarming en -koeling
-Aan doorgaand vaarwater in luxe villawijk
-Hardhouten aanlegsteiger perceel breed
-5 slaapkamers, 3 badkamers
-Multifunctioneel inpandig appartement
-Glasvezel
-Zonwering en horren
-Fraaie, onder architectuur aangelegde volwassen tuin
-Overkapping
-Amsterdam binnen een uur bereikbaar!HARLINGEN
Harlingen aan de Waddenzee, benoemd tot de mooiste havenstad van Friesland met maar liefst zeshonderd monumenten heeft het allemaal. Wonen aan de wadden zee met haar prachtige flora en fauna, op steenworp afstand van de wadden eilanden, stranden en alle voorzieningen als gezellige restaurants, culturele evenementen, winkelstraatjes, scholen en een treinstation.
De havenstad heeft een historie die teruggaat tot het begin van de 13e eeuw. De nautische inslag bepaalt tot op de dag van vandaag de sfeer in en rond het karakteristieke havengebied waar het in de zomer een komen en gaan is van (internationale) toeristen, zeelieden en waddengebied liefhebbers.
Dankzij de locatie ten noorden van de afsluitdijk is Amsterdam bereikbaar binnen het uur. Brand new and ready! 5 Bedrooms, 3 Bathrooms, Waterfront, Beautiful Garden, Energylabel A++This luxurious thatched villa has just been completed and is situated along open waterways in a spacious, water-rich new neighborhood in Harlingen-South, with views of the Bolswardervaart and the Natura 2000 bird reserve “It Hegewiersterfjild.” The home is equipped with solar panels, a geothermal heat pump, heat recovery ventilation, underfloor heating and cooling—fully sustainably built according to the latest building regulations.
Featuring 5 spacious bedrooms, 3 bathrooms, and an attic, the villa is perfect for a (large) family. With the master bedroom and en-suite bathroom, along with a fully self-contained apartment located on the ground floor, the property is also suitable for multi-generational living, care needs, a B&B, or working from home. The garden, designed by a landscape architect, is already mature and allows for immediate, carefree “sand-free” living. The stylish hardwood jetty promises plenty of water sports fun, with direct access to the Bolswardervaart right from your doorstep! Harlingen, the town by the Wadden Sea, boasts a vibrant open culture, balancing urban life and nature. All amenities such as supermarkets, schools, sports clubs, medical services, and the train station are within walking or biking distance. With quick access to the Afsluitdijk, you can reach Amsterdam in under an hour.GROUND FLOOR
The large double solid front door, sourced from an old French monastery, was custom-made for this hall, providing an impressive entrance. The hallway leads to a spacious utility room, a guest toilet, a storage room, the electrical panel, and the staircase. An industrial glass door offers views into the bright living room, featuring a stylish herringbone PVC floor that extends seamlessly throughout the entire ground floor.
The living room is generously sized and features an open kitchen. Large windows on all sides provide ample natural light. The elegantly painted black hardwood double doors lead directly to the sunny terrace.
The open kitchen, complete with a cooking island, is equipped with various built-in appliances, including an induction cooktop with integrated extraction, a refrigerator, a freezer, an oven, a dishwasher, and double sinks with a boiling water tap.
From the living room, you can access the master bedroom, which has an en-suite bathroom with a walk-in closet. The windows feature a tilt-and-turn system for easy access to the terrace from the bedroom and for safe ventilation at night. The bathroom, designed in a chic hotel style with marble panels, brass fixtures, and warm wood tones with a black finish, includes a walk-in shower and a sink cabinet.
The multi-functional utility room, which stylishly conceals the technical installations and laundry appliances behind a custom-made black cabinetry wall, provides access to the apartment through a sliding door. This apartment, built within the fully insulated garage, features a bedroom, a chic hotel-style bathroom with a spacious walk-in shower, sink cabinet, and toilet. The living area includes a fully equipped open kitchenette and large windows with a double garden door leading to a private terrace surrounded by greenery, overlooking water and the Natura 2000 area. The entire ground floor, including the apartment, is equipped with underfloor heating powered by the geothermal heat pump.FIRST FLOOR
The first floor features a spacious landing with a seating area, 3 bedrooms, a bathroom, and a generous separate toilet. The third bedroom is located on the east side and is effectively a double room. For a playful and spacious effect, the ceiling reaches up to the ridge. The large window offers a stunning view over the nature reserve.
The fourth and fifth bedrooms are mirror images, located on the west side, both generously sized, with one boasting beautiful views over the Bolswardervaart. The spacious bathroom on this floor features a light color scheme, a modern bathtub, a wide walk-in shower, and a stylish double sink cabinet. A skylight provides plenty of daylight.
The first floor is entirely finished with PVC flooring.ATTIC
A pull-down ladder in the hallway provides access to the spacious attic.GARAGE/APARTMENT
The internal garage, designed from the outset as an apartment, can be entered through the garage door with a separate entrance or internally via the hallway and utility room. It includes a bedroom, a hotel-style bathroom with a spacious walk-in shower, sink cabinet, and toilet. The living room features a fully equipped open kitchenette with a large window and a double garden door leading to the private terrace, surrounded by greenery, overlooking water and the Natura 2000 area. The apartment is heated via underfloor heating.SHED
The wooden shed features two sliding doors providing access to both the street and garden. It offers space for garden cushions, tools, and bicycles. A neatly arranged area, bordered by a beech hedge, has been created out of sight for waste containers.GARDEN/PLOT
The beautifully designed garden surrounding the property is fully landscaped. Outdoor wiring has been installed for a potential whirlpool. The covered terrace overlooks the water and Natura 2000 area (with a permanent unobstructed view), providing a lovely spot for shade or to enjoy a "sundowner" while watching the sunset. Besides the lawn, there are various flower borders with blooming shrubs, playful Wadden-style wooden poles, a pond with a bench, and multiple terraces. The luxury hardwood jetty, spanning the entire width of the plot, guarantees plenty of water sports fun. The water provides direct access to the Bolswardervaart!The front garden is fully planted and features 4 symmetrical parking spaces on private property, partly paved with gravel and partly with hardened and naturally vegetated ground. The backyard enjoys optimal sun exposure and is situated to the southwest.SPECIAL FEATURES
- Recently completed (2023)
- Fully insulated
- Energy label A++
- Earthheat pump with solar panels and underfloor heating
- Along continuous waterways in a luxury villa neighborhood
- Hardwood jetty spanning the width of the plot
- 5 bedrooms, 3 bathrooms
- Multifunctional internal apartment
- Fiber optic internet
- Beautiful, architecturally designed mature garden
- Covered terrace
- Amsterdam reachable within an hour!HARLINGEN
Harlingen, by the Wadden Sea, recognized as the most beautiful harbor city in Friesland with over six hundred monuments, has it all. Living by the Wadden Sea, with its stunning flora and fauna, is just a stone's throw from the Wadden Islands, beaches, and all amenities like cozy restaurants, cultural events, shopping streets, schools, and a train station. The harbor city boasts a history dating back to the early 13th century. The nautical ambiance continues to define the character of the harbor area, which is bustling with (international) tourists, sailors, and enthusiasts of the Wadden area in the summer. Thanks to its location north of the Afsluitdijk, Amsterdam is reachable within an hour. Zupełnie nowy i gotowy! 5 sypialni, 3 łazienki, nabrzeże, piękny ogród, etykieta energetyczna A++ Ta luksusowa willa kryta strzechą została właśnie ukończona i znajduje się wzdłuż otwartych dróg wodnych w przestronnej, bogatej w wodę nowej dzielnicy w Harlingen-South, z widokiem na Bolswardervaart i rezerwat ptaków Natura 2000 "It Hegewiersterfjild". Dom jest wyposażony w panele słoneczne, geotermalną pompę ciepła, wentylację z odzyskiem ciepła, ogrzewanie i chłodzenie podłogowe - w pełni zbudowane w sposób zrównoważony zgodnie z najnowszymi przepisami budowlanymi.
Wyposażona w 5 przestronnych sypialni, 3 łazienki i poddasze, willa jest idealna dla (dużej) rodziny. Z główną sypialnią i łazienką, a także w pełni samodzielnym mieszkaniem znajdującym się na parterze, nieruchomość nadaje się również do życia wielopokoleniowego, potrzeb opiekuńczych, pensjonatu lub pracy w domu. Ogród zaprojektowany przez architekta krajobrazu jest już dojrzały i pozwala na natychmiastowe, beztroskie życie "bez piasku". Stylowe drewniane molo obiecuje mnóstwo sportów wodnych, z bezpośrednim dostępem do Bolswardervaart tuż za progiem! Harlingen, miasto nad Morzem Wattowym, szczyci się tętniącą życiem, otwartą kulturą, która równoważy życie miejskie i przyrodę. Wszystkie udogodnienia, takie jak supermarkety, szkoły, kluby sportowe, usługi medyczne i dworzec kolejowy, znajdują się w odległości spaceru lub jazdy rowerem. Dzięki szybkiemu dostępowi do Afsluitdijk można dotrzeć do Amsterdamu w niecałą godzinę. PARTER
Duże, podwójne, solidne drzwi frontowe, pochodzące ze starego francuskiego klasztoru, zostały wykonane na zamówienie dla tej sali, zapewniając imponujące wejście. Korytarz prowadzi do przestronnego pomieszczenia gospodarczego, toalety dla gości, komórki lokatorskiej, panelu elektrycznego oraz klatki schodowej. Z industrialnych szklanych drzwi roztacza się widok na jasny salon ze stylową podłogą PCV w jodełkę, która płynnie rozciąga się na całym parterze.
Salon jest przestronny i dysponuje otwartą kuchnią. Duże okna ze wszystkich stron zapewniają dużo naturalnego światła. Elegancko pomalowane na czarno podwójne drzwi z twardego drewna prowadzą bezpośrednio na słoneczny taras. Otwarta kuchnia z wyspą kuchenną wyposażona jest w różne urządzenia do zabudowy, w tym płytę indukcyjną ze zintegrowanym wyciągiem, lodówkę, zamrażarkę, piekarnik, zmywarkę oraz podwójne zlewozmywaki z kranem z wrzątkiem. Z salonu można przejść do głównej sypialni, w której znajduje się łazienka z garderobą. Okna wyposażone są w system rozwierno-uchylny, który zapewnia łatwy dostęp do tarasu z sypialni oraz bezpieczną wentylację w nocy. Łazienka, zaprojektowana w eleganckim stylu hotelowym z marmurowymi panelami, mosiężną armaturą i ciepłymi odcieniami drewna z czarnym wykończeniem, wyposażona jest w kabinę prysznicową i szafkę pod umywalkę.
Wielofunkcyjne pomieszczenie gospodarcze, które stylowo ukrywa instalacje techniczne i urządzenia pralnicze za wykonaną na zamówienie czarną ścianą szafkową, zapewnia dostęp do mieszkania przez drzwi przesuwne. Ten apartament, zbudowany w pełni izolowanym garażu, składa się z sypialni, eleganckiej łazienki w stylu hotelowym z przestronną kabiną prysznicową, szafką zlewozmywakową i toaletą. W części dziennej znajduje się w pełni wyposażony otwarty aneks kuchenny oraz duże okna z podwójnymi drzwiami ogrodowymi prowadzącymi na prywatny taras otoczony zielenią, z widokiem na wodę i obszar Natura 2000. Cały parter wraz z mieszkaniem wyposażony jest w ogrzewanie podłogowe zasilane geotermalną pompą ciepła. PARTER
Na pierwszym piętrze znajduje się przestronny podest z częścią wypoczynkową, 3 sypialnie, łazienka i przestronna oddzielna toaleta. Trzecia sypialnia znajduje się po wschodniej stronie i jest w rzeczywistości pokojem dwuosobowym. Aby uzyskać zabawny i przestronny efekt, sufit sięga aż do kalenicy. Z dużego okna roztacza się wspaniały widok na rezerwat przyrody.
Czwarta i piąta sypialnia to lustrzane odbicia, znajdują się po zachodniej stronie, obie są przestronne, a z jednej z nich roztacza się piękny widok na Bolswardervaart. Przestronna łazienka na tym piętrze utrzymana jest w jasnej kolorystyce, nowoczesnej wannie, szerokiej kabinie prysznicowej typu walk-in oraz stylowej podwójnej szafce pod umywalkę. Świetlik dachowy zapewnia dużo światła dziennego.
Pierwsze piętro w całości wykończone jest wyłożoną wykładziną PCV. STRYCH
Opuszczana drabinka w korytarzu zapewnia dostęp do przestronnego strychu. GARAŻ/MIESZKANIE
Do garażu wewnętrznego, od początku zaprojektowanego jako mieszkanie, można wejść przez bramę garażową z osobnym wejściem lub wewnętrznie przez korytarz i pomieszczenie gospodarcze. Do dyspozycji Gości jest sypialnia, łazienka w stylu hotelowym z przestronną kabiną prysznicową, szafką pod umywalkę i toaletą. W salonie znajduje się w pełni wyposażony otwarty aneks kuchenny z dużym oknem i podwójnymi drzwiami ogrodowymi prowadzącymi na prywatny taras, otoczony zielenią, z widokiem na wodę i obszar Natura 2000. Mieszkanie ogrzewane jest za pomocą ogrzewania podłogowego. SZOPA
Drewniana szopa posiada dwoje przesuwnych drzwi zapewniających dostęp zarówno do ulicy, jak i ogrodu. Oferuje miejsce na poduszki ogrodowe, narzędzia i rowery. Starannie zaaranżowany teren, otoczony bukowym żywopłotem, został stworzony poza zasięgiem wzroku dla pojemników na odpady. OGRÓD/DZIAŁKA
Pięknie zaprojektowany ogród otaczający posiadłość jest w pełni zagospodarowany. Zainstalowano okablowanie zewnętrzne dla potencjalnej wanny z hydromasażem. Z zadaszonego tarasu roztacza się widok na wodę i obszar Natura 2000 (ze stałym, niezakłóconym widokiem), zapewniając piękne miejsce do cienia lub cieszenia się "zachodem słońca" podczas oglądania zachodu słońca. Oprócz trawnika znajdują się tu różne rabaty kwiatowe z kwitnącymi krzewami, zabawne drewniane słupy w stylu wata, staw z ławką i wiele tarasów. Luksusowy pomost z twardego drewna, rozciągający się na całej szerokości działki, gwarantuje mnóstwo zabawy w sporty wodne. Woda zapewnia bezpośredni dostęp do Bolswardervaart! Ogród przed domem jest w pełni obsadzony roślinami i posiada 4 symetryczne miejsca parkingowe na prywatnej posesji, częściowo wyłożone żwirem, a częściowo utwardzonym i naturalnie porośniętym roślinnością terenem. Podwórko jest optymalnie nasłonecznione i znajduje się na południowym zachodzie. CECHY SZCZEGÓLNE
- Niedawno ukończone (2023)
- W pełni izolowany
- Etykieta energetyczna A++
- Gruntowa pompa ciepła z panelami słonecznymi i ogrzewaniem podłogowym
- Wzdłuż ciągłych dróg wodnych w dzielnicy luksusowej willi
- Drewniany pomost o rozpiętości działki
- 5 sypialni, 3 łazienki
- Wielofunkcyjny apartament wewnętrzny
- Internet światłowodowy
- Piękny, architektonicznie zaprojektowany dojrzały ogród
- Zadaszony taras
- Amsterdam do osiągnięcia w ciągu godziny! HARLINGEN
Harlingen, nad Morzem Wattowym, uznawane za najpiękniejsze miasto portowe we Fryzji z ponad sześciuset zabytkami, ma to wszystko. Życie nad Morzem Wattowym, z jego oszałamiającą florą i fauną, znajduje się zaledwie rzut kamieniem od Wysp Wattowych, plaż i wszystkich udogodnień, takich jak przytulne restauracje, wydarzenia kulturalne, ulice handlowe, szkoły i stacja kolejowa. Miasto portowe szczyci się historią sięgającą początku XIII wieku. Naglarska atmosfera nadal określa charakter obszaru portowego, który latem tętni życiem (międzynarodowych) turystów, żeglarzy i pasjonatów obszaru Watt. Dzięki swojemu położeniu na północ od Afsluitdijk, do Amsterdamu można dotrzeć w ciągu godziny.