A CARREGAR FOTOGRAFIAS...
Roquevaire - Casa e casa unifamiliar à vendre
1.190.000 EUR
Casa e Casa Unifamiliar (Para venda)
Referência:
EDEN-T102107416
/ 102107416
Referência:
EDEN-T102107416
País:
FR
Cidade:
Roquevaire
Código Postal:
13360
Categoria:
Residencial
Tipo de listagem:
Para venda
Tipo de Imóvel:
Casa e Casa Unifamiliar
Tamanho do imóvel:
300 m²
Tamanho do lote:
1.351 m²
Divisões:
8
Quartos:
6
Casas de Banho:
2
Piscina:
Sim
Terraço:
Sim
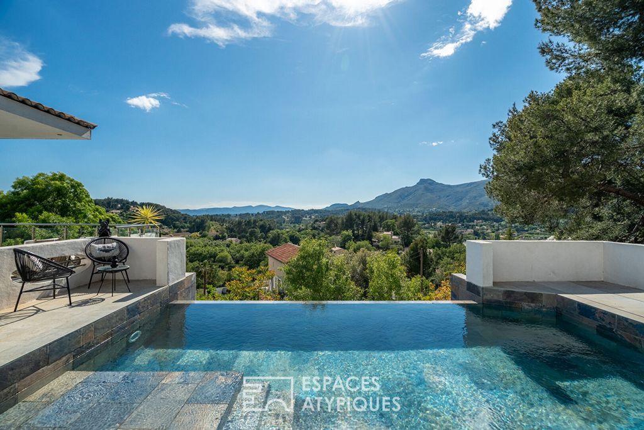
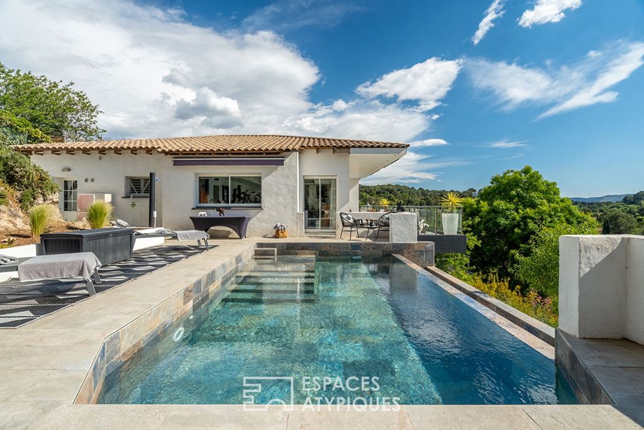
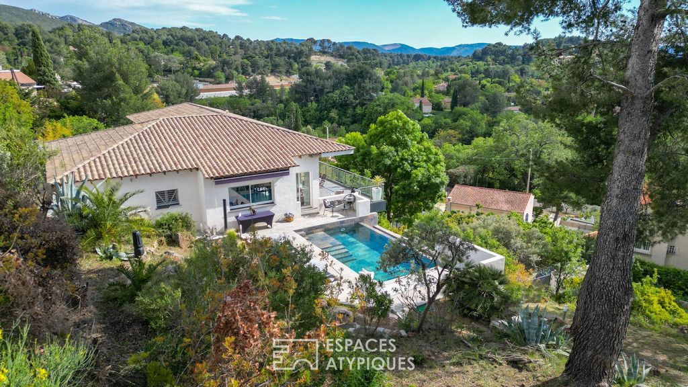
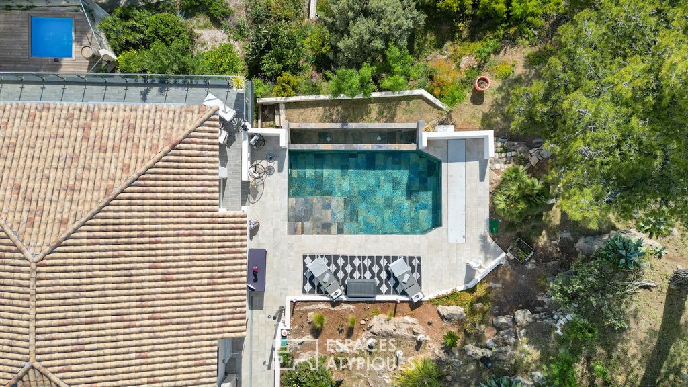
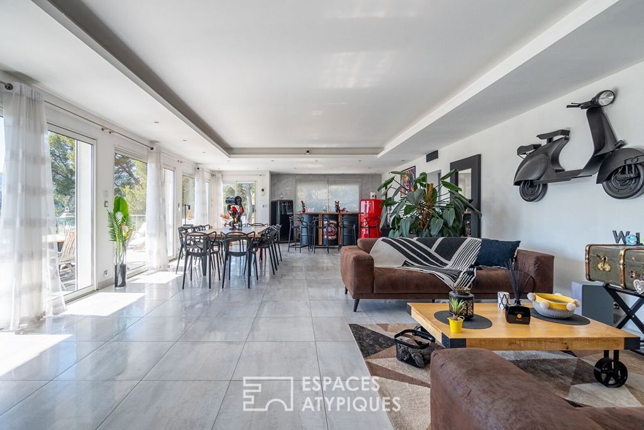
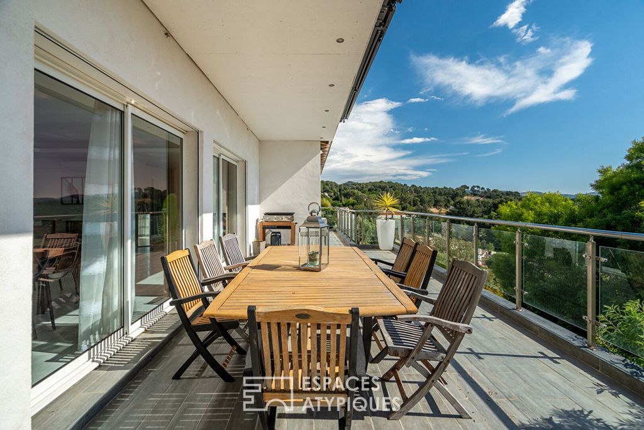
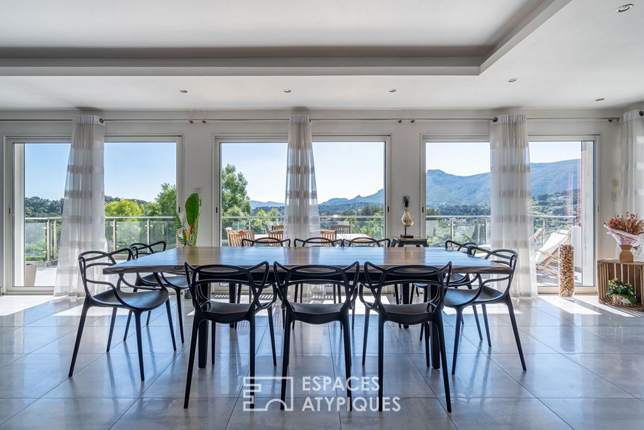
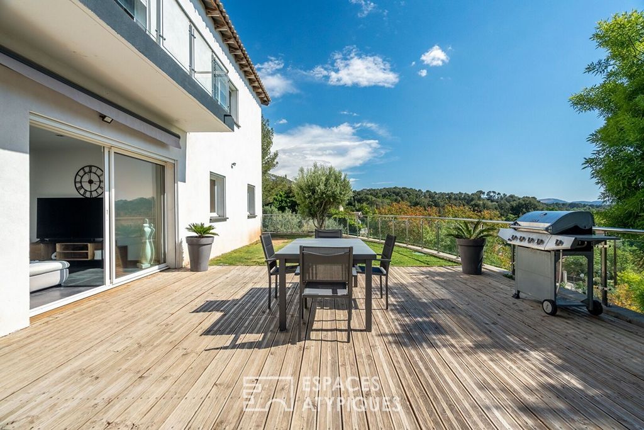
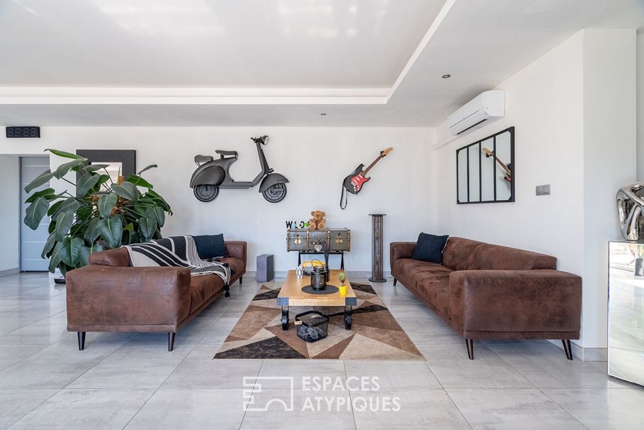
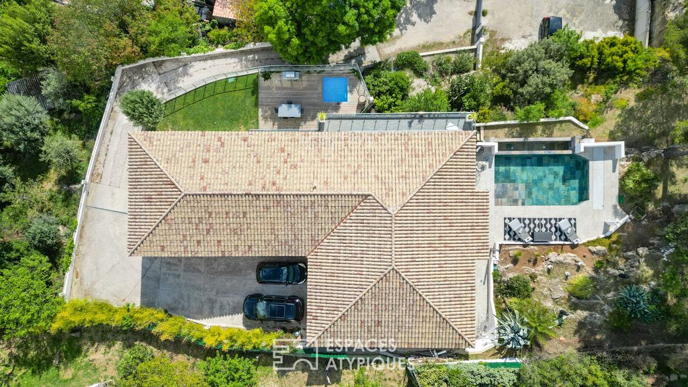
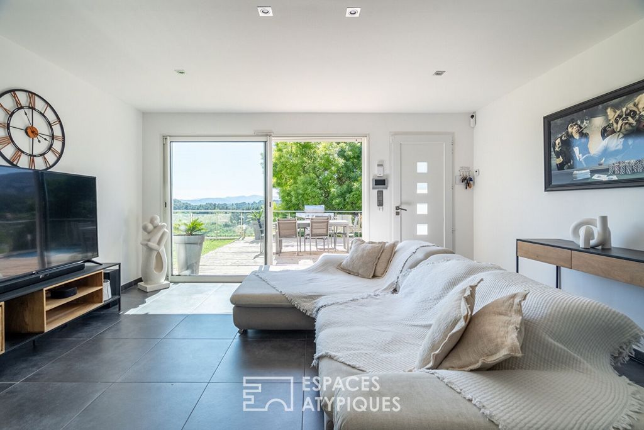
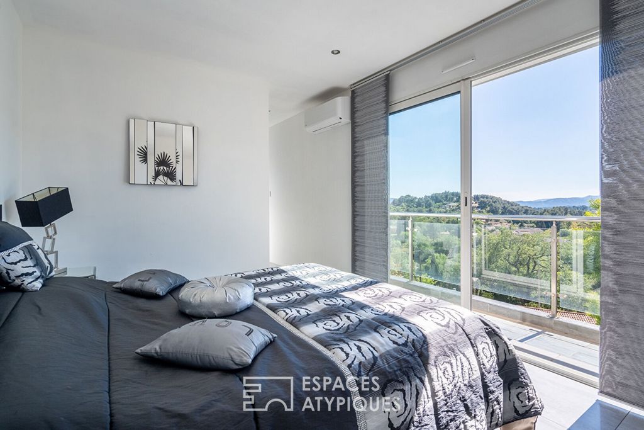
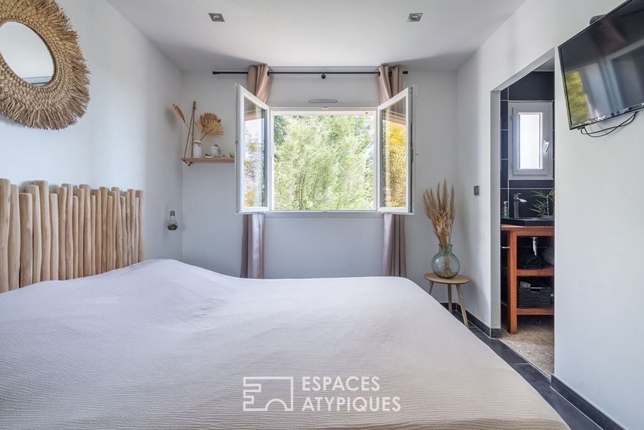
Features:
- SwimmingPool
- Garden
- Terrace Veja mais Veja menos Αυτή η σύγχρονη βίλα 300 m2 χτίστηκε στην πλαγιά ενός λόφου σε οικόπεδο 1350 m2 με θέα στην κοιλάδα Huveaune με πανοραμική θέα στους λόφους της Προβηγκίας. Η ομοιογενής αρχιτεκτονική του αγκαλιάζει το έδαφος και δένει αρμονικά με τη γύρω φύση σε αρμονία με το ανάγλυφο. Η επεξεργασία των όψεων σε λευκό σε συνδυασμό με τα γυάλινα κιγκλιδώματα και τις ανοιχτόχρωμες στέγες ενισχύουν τον σύγχρονο χαρακτήρα του. Οι χώροι, χωρισμένοι σε δύο ανεξάρτητες κατοικίες, κατανέμονται από μια πρώτη κύρια σκηνή, επαυξημένη με μια δεύτερη ενότητα παρακάτω. Το σαλόνι καταλαμβάνει το ισόγειο με σαλόνι, τραπεζαρία και εντοιχισμένη κουζίνα με θέα στη βεράντα και τη θέα. Το ακίνητο διαθέτει μεγάλα παράθυρα που επικοινωνούν απευθείας με τον εξωτερικό χώρο και την πισίνα υπερχείλισης. Ο νυχτερινός χώρος διαθέτει τρία υπνοδωμάτια με τα αντίστοιχα ντους. Ένα διπλό γκαράζ ολοκληρώνει τη διαρρύθμιση του χώρου. Κάτω, μια δεύτερη κατοικία 109 m2 με σαλόνι που ανοίγει σε εντοιχισμένη κουζίνα επεκτείνεται από έναν εξωτερικό χώρο με ανεμπόδιστη θέα. Η νυχτερινή πλευρά διαθέτει τρία υπνοδωμάτια, συμπεριλαμβανομένης μιας κύριας σουίτας. Διατίθεται χώρος στάθμευσης για τέσσερα οχήματα στους πρόποδες του ακινήτου. Κοντά σε σχολεία, καταστήματα και αυτοκινητόδρομους. ΕΝΕΡΓΕΙΑΚΉ ΚΛΆΣΗ Α: / ΚΛΙΜΑΤΙΚΉ ΚΛΆΣΗ: Β. Εκτιμώμενο μέσο ποσό ετήσιας ενεργειακής δαπάνης για τυπική χρήση, με βάση τις τιμές ενέργειας για το έτος 2021: μεταξύ 770 και 1110 ευρώ/έτος
Features:
- SwimmingPool
- Garden
- Terrace This contemporary villa of 300 m2 was built on the hillside on a plot of 1350 m2 overlooking the Huveaune valley with panoramic views of the Provençal hills. Its homogeneous architecture hugs the ground and blends in with the surrounding nature in harmony with the relief. The treatment of the facades in white coupled with the glass railings and the light-coloured roofs reinforce its contemporary character. The spaces, divided into two independent dwellings, are distributed from a first main stage, augmented by a second module below. The living space occupies the ground floor with living room, dining room and fitted kitchen facing the terrace and the view. The property benefits from large bay windows that communicate directly with the outdoor area and the infinity pool. The night area has three bedrooms with their respective shower rooms. A double garage completes the layout of the space. Below, a second house of 109 m2 with a living room opening onto a fitted kitchen is extended by an outdoor space with an unobstructed view. The night side offers three bedrooms including a master suite. Parking for four vehicles at the foot of the property is available. Close to schools, shops and motorways. ENERGY CLASS A: / CLIMATE CLASS: B. Estimated average amount of annual energy expenditure for standard use, based on energy prices for the year 2021: between 770 and 1110 euros / year
Features:
- SwimmingPool
- Garden
- Terrace Cette villa contemporaine de 300 m2 a été bâtie à flanc de colline sur un terrain de 1350 m2 surplombant la vallée de l'Huveaune avec une vue panoramique sur les collines provençales. Son architecture homogène épousant le sol veut se confondre dans la nature environnante en harmonie avec le relief. Le traitement des façades en blanc couplé avec les garde-corps en verre et les toitures aux tons clairs renforcent son caractère contemporain. Les espaces divisés en deux habitations indépendantes sont distribués depuis un premier plateau principal, augmenté d'un second module en contre-bas. L'espace de vie occupe de plein pied le premier plan avec salon, salle à manger et cuisine équipée face à la terrasse et la vue. L'ensemble profite de larges baies vitrées qui communiquent directement avec l'espace extérieur et la piscine à débordement. La partie nuit dispose de trois chambres avec leur salle d'eau respective. Un garage double vient terminer l'aménagement de l'espace. En contrebas, une deuxième habitation de 109 m2 avec un séjour ouvert sur une cuisine équipée se voit prolongée par un espace extérieur avec vue dégagée. Le côté nuit offre trois chambres dont une suite parentale. Un stationnement pour quatre véhicules au pied de la propriété est disponible. A proximité des écoles, commerces et axes autoroutiers. CLASSE ENERGIE A : / CLASSE CLIMAT : B. Montant moyen estimé des dépenses annuelles d'énergie pour un usage standard, établi à partir des prix de l'énergie de l'année 2021 : entre 770 et 1110 euros / an
Features:
- SwimmingPool
- Garden
- Terrace Diese moderne Villa von 300 m2 wurde in Hanglage auf einem Grundstück von 1350 m2 mit Blick auf das Huveaune-Tal mit Panoramablick auf die provenzalischen Hügel gebaut. Seine homogene Architektur, die sich an den Boden anschmiegt, möchte sich in Harmonie mit dem Relief in die umgebende Natur einfügen. Die Behandlung der Fassaden in Weiß in Verbindung mit den Glasgeländern und den Dächern in hellen Tönen verstärken den zeitgenössischen Charakter. Die Räume, die in zwei unabhängige Wohnungen unterteilt sind, verteilen sich auf ein erstes Hauptplateau, das durch ein zweites Modul darunter erweitert wird. Der Wohnbereich befindet sich im Erdgeschoss mit Wohnzimmer, Esszimmer und ausgestatteter Küche mit Blick auf die Terrasse und die Aussicht. Das Ganze profitiert von großen Erkerfenstern, die direkt mit dem Außenbereich und dem Infinity-Pool kommunizieren. Der Nachtbereich verfügt über drei Schlafzimmer mit ihren jeweiligen Bädern. Eine Doppelgarage vervollständigt die Raumaufteilung. Unten wird ein zweites Haus von 109 m2 mit einem Wohnzimmer, das sich zu einer Einbauküche hin öffnet, um einen Außenbereich mit freiem Blick erweitert. Die Nachtseite bietet drei Schlafzimmer, darunter eine Master-Suite. Parkplätze für vier Fahrzeuge am Fuße des Grundstücks stehen zur Verfügung. In der Nähe von Schulen, Geschäften und Autobahnen. ENERGIEKLASSE A: / KLIMAKLASSE: B. Geschätzter durchschnittlicher jährlicher Energieaufwand für den Standardverbrauch, basierend auf den Energiepreisen für das Jahr 2021: zwischen 770 und 1110 Euro / Jahr
Features:
- SwimmingPool
- Garden
- Terrace Deze moderne villa van 300 m2 is gebouwd op de heuvel op een perceel van 1350 m2 met uitzicht op de Huveaune-vallei met een panoramisch uitzicht op de Provençaalse heuvels. De homogene architectuur omhelst de grond en gaat op in de omringende natuur in harmonie met het reliëf. De behandeling van de gevels in wit in combinatie met de glazen balustrades en de lichtgekleurde daken versterken het eigentijdse karakter. De ruimtes, verdeeld over twee onafhankelijke woningen, zijn verdeeld vanuit een eerste hoofdpodium, aangevuld met een tweede module eronder. De leefruimte beslaat de begane grond met woonkamer, eetkamer en ingerichte keuken met uitzicht op het terras en het uitzicht. De woning profiteert van grote erkers die rechtstreeks communiceren met de buitenruimte en het overloopzwembad. Het nachtgedeelte heeft drie slaapkamers met hun respectievelijke doucheruimtes. Een dubbele garage maakt de indeling van de ruimte compleet. Beneden wordt een tweede huis van 109 m2 met een woonkamer die uitkomt op een ingerichte keuken uitgebreid met een buitenruimte met vrij uitzicht. De nachtzijde biedt drie slaapkamers, waaronder een master suite. Parkeergelegenheid voor vier voertuigen aan de voet van het pand is beschikbaar. Dichtbij scholen, winkels en uitvalswegen. ENERGIEKLASSE A: / KLIMAATKLASSE: B. Geschat gemiddeld bedrag van de jaarlijkse energie-uitgaven voor standaardgebruik, op basis van energieprijzen voor het jaar 2021: tussen 770 en 1110 euro / jaar
Features:
- SwimmingPool
- Garden
- Terrace Esta villa contemporánea de 300 m2 ha sido construida en una ladera en una parcela de 1350 m2 con vistas al valle de Huveaune con una vista panorámica de las colinas provenzales. Su arquitectura homogénea, pegada al suelo, quiere mimetizarse con la naturaleza circundante en armonía con el relieve. El tratamiento de las fachadas en blanco junto con las barandillas de cristal y los tejados en tonos claros refuerzan su carácter contemporáneo. Los espacios divididos en dos viviendas independientes se distribuyen a partir de una primera meseta principal, aumentada por un segundo módulo inferior. La sala de estar ocupa la planta baja con sala de estar, comedor y cocina equipada frente a la terraza y la vista. El conjunto se beneficia de grandes ventanales que comunican directamente con la zona exterior y la piscina infinita. La zona de noche cuenta con tres dormitorios con sus respectivos baños. Un garaje doble completa la distribución del espacio. Abajo, una segunda casa de 109 m2 con una sala de estar que se abre a una cocina amueblada se amplía con un espacio exterior con una vista despejada. El lado de noche ofrece tres dormitorios, incluida una suite principal. Dispone de aparcamiento para cuatro vehículos a pie de la propiedad. Cerca de colegios, comercios y autopistas. CLASE ENERGÉTICA A: / CLASE CLIMÁTICA: B. Importe medio estimado de gasto energético anual para uso estándar, basado en los precios de la energía para el año 2021: entre 770 y 1110 euros/año
Features:
- SwimmingPool
- Garden
- Terrace Questa villa contemporanea di 300 m2 è stata costruita su una collina su un terreno di 1350 m2 che domina la valle di Huveaune con vista panoramica sulle colline provenzali. La sua architettura omogenea, abbracciata al suolo, vuole mimetizzarsi con la natura circostante in armonia con il rilievo. Il trattamento delle facciate in bianco, abbinato alle ringhiere in vetro e ai tetti in toni chiari, ne rafforza il carattere contemporaneo. Gli spazi divisi in due abitazioni indipendenti sono distribuiti da un primo pianoro principale, incrementato da un secondo modulo sottostante. Lo spazio abitativo occupa il piano terra con soggiorno, sala da pranzo e cucina attrezzata che si affaccia sulla terrazza e sulla vista. Il tutto beneficia di ampie vetrate che comunicano direttamente con l'area esterna e la piscina a sfioro. La zona notte dispone di tre camere da letto con i rispettivi bagni. Un garage doppio completa la disposizione dello spazio. Al di sotto, una seconda casa di 109 m2 con un soggiorno che si apre su una cucina attrezzata è ampliata da uno spazio esterno con vista libera. Il lato notte offre tre camere da letto tra cui una master suite. È disponibile un parcheggio per quattro veicoli ai piedi della proprietà. Vicino a scuole, negozi e autostrade. CLASSE ENERGETICA A: / CLASSE CLIMATICA: B. Importo medio stimato della spesa energetica annua per uso standard, in base ai prezzi dell'energia per l'anno 2021: tra 770 e 1110 euro/anno
Features:
- SwimmingPool
- Garden
- Terrace