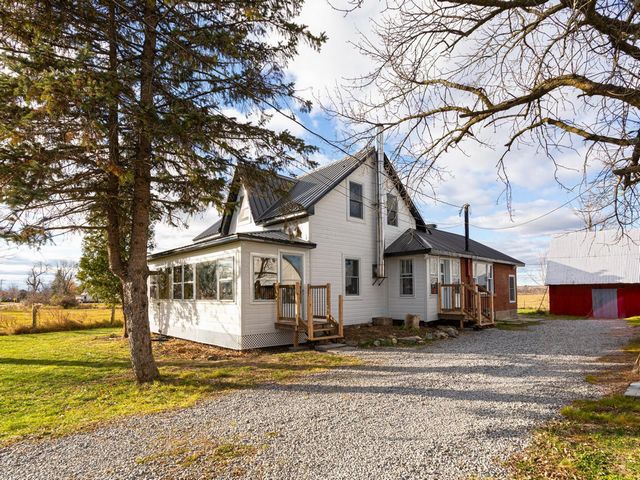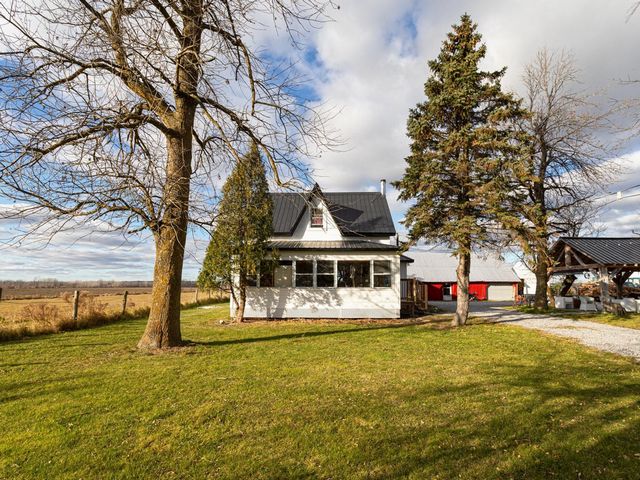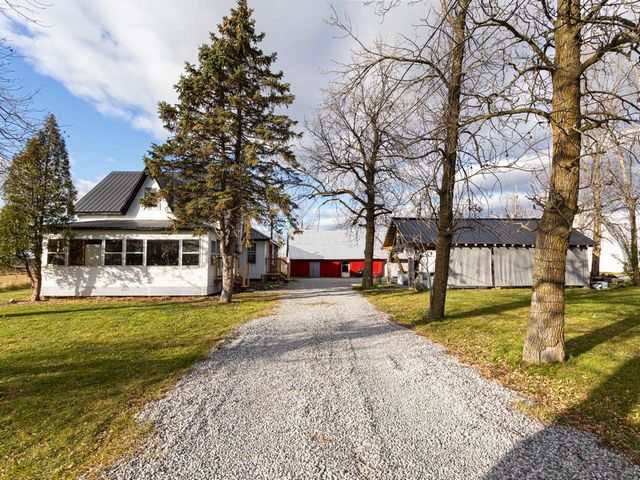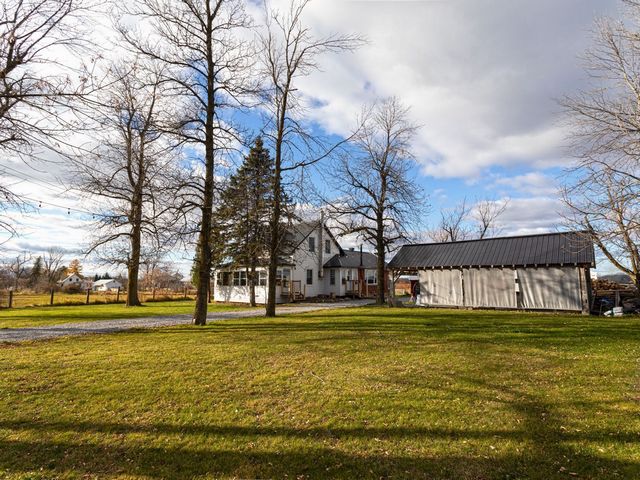404.295 EUR
12 dv
4 qt






- Large ceramic entrance vestibule with heated floors.
- Spacious, inviting kitchen combined with the dining room, offering views of the surrounding fields. Antique wood oven adds a rustic touch.
- Cozy living room featuring a wood stove, perfect for enjoying cold winter days, with authentic hardwood floors.
- Stunning renovated bathroom with tasteful finishes. Italian-style shower with a freestanding bathtub, black plumbing, heated floors, and rich textures.
- Master bedroom with a large closet.
- Secondary bedroom currently used as an office.
- 3-season veranda providing access to the front of the property.UPPER FLOOR:
- Family room offering additional space for the entire family.
- 3 bedrooms.
- Bathroom with ceramic shower and glass panels.OUTDOORS:
- Over 21,600 sq. ft. of land bordered by farmland.
- Practical outdoor kitchen (15 x 30) with a metal roof and pizza oven.
- Large detached wood garage (20 x 40) in barn style, offering additional storage.
- Spacious gravel driveway capable of accommodating more than 6 vehicles.
- Above-ground saltwater pool with a wooden deck.RENOVATIONS & IMPROVEMENTS 2017 to 2024:
- Plumbing & electrical completely redone (within the last 5 years).
- Room divisions and layout.
- Ceramic floors with heated floors.
- Windows replaced (2024).
- Exterior cladding (November 2024).
- Masonry redone (2024).
- Attic insulation (2024).
- Renovation of bathrooms and kitchen.LOCATION:
- Access to libraries and numerous recreational facilities, parks, sports centers, green spaces, bike paths, indoor and outdoor rinks, sports centers, and more offered by surrounding municipalities.
- Close to big-box stores such as Walmart, Reno-Depot, Costco, Home Depot, and shops in Vaudreuil.
- Close to daycares, primary schools, and the Cité-Des-Jeunes secondary school.
- Less than 10 km from the Canotiers primary school in Les Cèdres and the Échos secondary school.
- Conveniently located near the A20, A40 & A30 highways. INCLUSIONS
Electric fixtures, Black Household Dairy B wood oven, gas stove, chimney hood, wood stove in the living room, decorative kitchen shelves, cord of wood in the veranda, hot water tank, wall-mounted heat pump (1x), ceiling-mounted heat pump (1x), pizza oven in the outdoor kitchen, central vacuum, electric vehicle charging station. INCLUSIONS TO BE DISCUSSED: dishwasher, refrigerator, cords of wood on the trailer. EXCLUSIONS
Seller's personal belongings, washer/dryer. Veja mais Veja menos Le charme d'une propriété centenaire vous interpelle? Vous le découvrirez ici! Bénéficiant de rénovations majeures, cette propriété, comprenant en tout 5 chambres à coucher et 2 salles de bain, une véranda 3 saisons et un garage détaché, allie parfaitement les touches d'antan aux commodités des maisons modernes. Sise sur plus de 21 600 pi², cette splendide centenaire saura vous accueillir avec des vues sur les champs qui l'entourent, tout en vous offrant des espaces extérieurs exceptionnels, notamment une cuisine d'été avec un four à pizza.La vie à la campagne vous attend! À proximité des grandes artères routières (A40, A20 & A30). AU REZ-DE-CHAUSSÉE: - Grand vestibule d'entrée en céramique avec planchers chauffants. - Spacieuse cuisine conviviale mariée à la salle à manger offrant des vues sur les champs environnants. Four à bois ancien pour une touche rustique. - Chaleureux salon où l'on retrouve un poêle à bois pour profiter des journées froides d'hiver avec planchers en bois authentique. - Splendide salle de bain rénovée avec goût. Douche italienne avec bain autoportant, plomberie noire, planchers chauffants et textures riches. - Chambre à coucher principale avec grand garde-robe. - Chambre à coucher secondaire servant actuellement de bureau. - Véranda 3 saisons donnant accès à l'avant de la propriété.
À L'ÉTAGE SUPÉRIEUR: - Salle familliale qui offre un espace supplémentaire pour toute la famille. - 3 chambres à coucher - Salle de bain avec douche en céramique et vitres de verre.
À L'EXTÉRIEUR: - Plus de 21 600 p2 de terrain bordé par des champs agricoles. - Cuisine d'été (15 x 30) recouverte d'un toit de tôle et d'un four à pizza. - Grand garage de bois (20 x 40) détaché de style grange qui vous offre du storage supplémentaire - Grand allée en gravel pouvant acceuillir jusqu'à plus de 6 véhicules.
- Piscine hors-terre au sel avec balcon de bois.
RÉNOVATIONS & AMÉLIORATIONS 2017 à 2024: - Plomberie & électricité refait en entier (dans les derniers 5 ans)
- Divisions et disposition des pièces
- Planchers céramiques avec planchers chauffants
- Fenêtres remplacées (2024)
- Revêtement extérieur (novembre 2024)
- Maçonnerie refaite (2024)
- Isolation entretoit (2024)
- Rénovation des salles de bain et de la cuisine.
EMPLACEMENT: - Accès à la bibliothèque et plusieurs installations récréatives, parcs, centre sportif, espaces verts, pistes cyclables, accès aux patinoires intérieures et extérieures, centre sportif et plus encore offerte par les municipalités environantes.
- À proximité des magasins de grandes surfaces tel que Walmart, Reno-Depot, Costco, Home Depot, .. & des boutiques à Vaudreuil.
- À proximité de garderies, écoles primaires et de l'école secondaire de la Cité-Des-Jeunes.
- À moins de 10 km de l'école primaire des Canotiers de Les Cèdres et de l'école secondaire des Échos. - À proximité de l'A20, A40 & A30. INCLUSIONS
Fixtures électriques, Four à bois Household Dairy B noir, cuisinière au gaz, hotte cheminée, poêle au bois salon, tablettes décoratives cuisine, corde de bois dans la véranda, réservoir eau chaude, thermopompe murale (1x), thermopompe plafond (1x), four à pizza dans la cuisine extérieure, balayeuse centrale, borne à véhicule électrique. INCLUSIONS À DISCUTER: lave-vaisselle, réfrigérateur, cordes de bois sur la remorque. EXCLUSIONS
Biens personnels du vendeur, laveuse/secheuse. Does the charm of a century-old property captivate you? You'll find it here! With the benefit of major renovations, this property, featuring 5 bedrooms, 2 bathrooms, a 3-season veranda, and a detached garage, seamlessly combines vintage touches with the conveniences of modern homes. Set on over 21,600 sq. ft. of land, this stunning century-old home welcomes you with breathtaking views of the surrounding fields while offering exceptional outdoor spaces, including a summer kitchen with a pizza oven.Country living awaits! Conveniently located near major highways (A40, A20 & A30).ON THE MAIN FLOOR:
- Large ceramic entrance vestibule with heated floors.
- Spacious, inviting kitchen combined with the dining room, offering views of the surrounding fields. Antique wood oven adds a rustic touch.
- Cozy living room featuring a wood stove, perfect for enjoying cold winter days, with authentic hardwood floors.
- Stunning renovated bathroom with tasteful finishes. Italian-style shower with a freestanding bathtub, black plumbing, heated floors, and rich textures.
- Master bedroom with a large closet.
- Secondary bedroom currently used as an office.
- 3-season veranda providing access to the front of the property.UPPER FLOOR:
- Family room offering additional space for the entire family.
- 3 bedrooms.
- Bathroom with ceramic shower and glass panels.OUTDOORS:
- Over 21,600 sq. ft. of land bordered by farmland.
- Practical outdoor kitchen (15 x 30) with a metal roof and pizza oven.
- Large detached wood garage (20 x 40) in barn style, offering additional storage.
- Spacious gravel driveway capable of accommodating more than 6 vehicles.
- Above-ground saltwater pool with a wooden deck.RENOVATIONS & IMPROVEMENTS 2017 to 2024:
- Plumbing & electrical completely redone (within the last 5 years).
- Room divisions and layout.
- Ceramic floors with heated floors.
- Windows replaced (2024).
- Exterior cladding (November 2024).
- Masonry redone (2024).
- Attic insulation (2024).
- Renovation of bathrooms and kitchen.LOCATION:
- Access to libraries and numerous recreational facilities, parks, sports centers, green spaces, bike paths, indoor and outdoor rinks, sports centers, and more offered by surrounding municipalities.
- Close to big-box stores such as Walmart, Reno-Depot, Costco, Home Depot, and shops in Vaudreuil.
- Close to daycares, primary schools, and the Cité-Des-Jeunes secondary school.
- Less than 10 km from the Canotiers primary school in Les Cèdres and the Échos secondary school.
- Conveniently located near the A20, A40 & A30 highways. INCLUSIONS
Electric fixtures, Black Household Dairy B wood oven, gas stove, chimney hood, wood stove in the living room, decorative kitchen shelves, cord of wood in the veranda, hot water tank, wall-mounted heat pump (1x), ceiling-mounted heat pump (1x), pizza oven in the outdoor kitchen, central vacuum, electric vehicle charging station. INCLUSIONS TO BE DISCUSSED: dishwasher, refrigerator, cords of wood on the trailer. EXCLUSIONS
Seller's personal belongings, washer/dryer.