A CARREGAR FOTOGRAFIAS...
Étival-Clairefontaine - Casa e casa unifamiliar à vendre
709.000 EUR
Casa e Casa Unifamiliar (Para venda)
Referência:
EDEN-T102544946
/ 102544946
Referência:
EDEN-T102544946
País:
FR
Cidade:
Etival-Clairefontaine
Código Postal:
88480
Categoria:
Residencial
Tipo de listagem:
Para venda
Tipo de Imóvel:
Casa e Casa Unifamiliar
Tamanho do imóvel:
332 m²
Tamanho do lote:
1.795 m²
Divisões:
9
Quartos:
4
Casas de Banho:
2
WC:
3
Lugares de Estacionamento:
1
Piscina:
Sim
Terraço:
Sim
Máquina de Lavar Roupa:
Sim
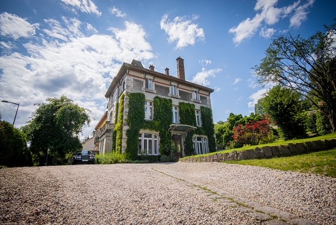
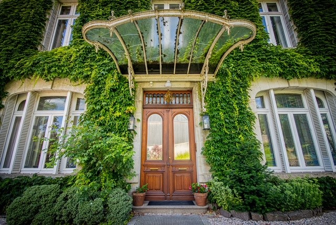
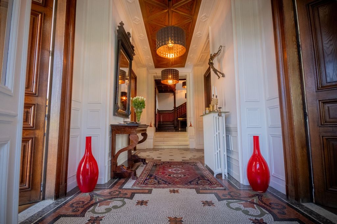
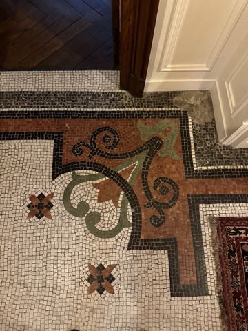
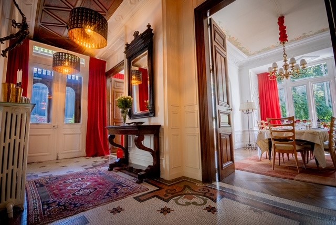
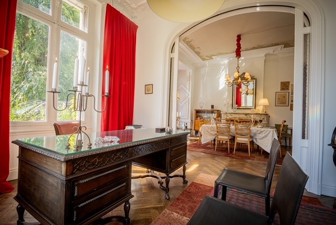
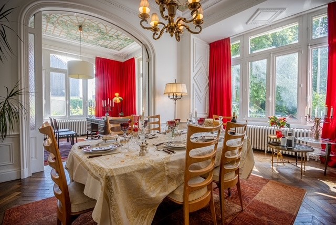
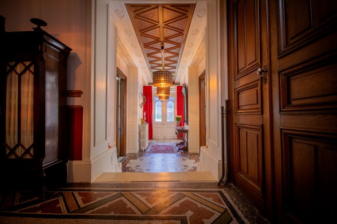
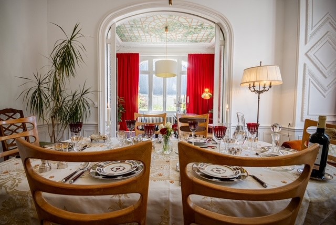
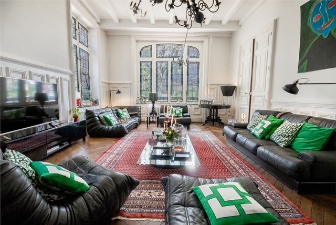
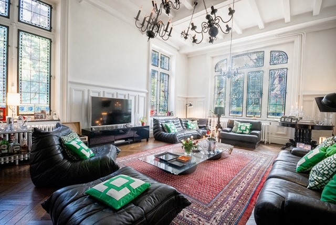
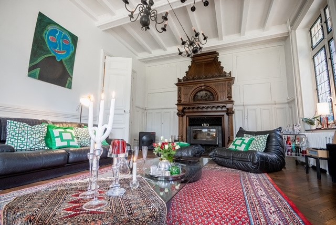
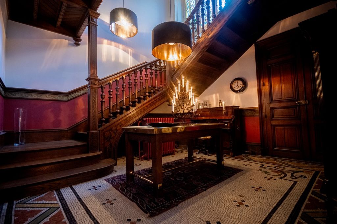
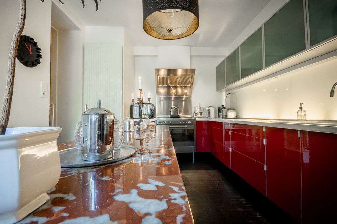
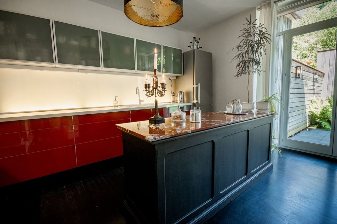
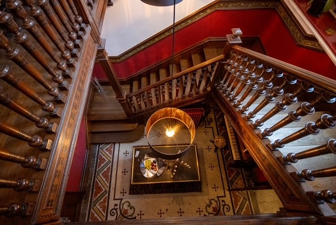
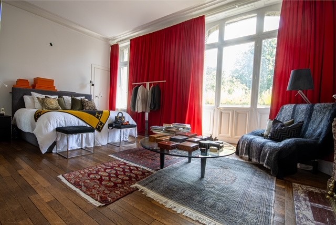
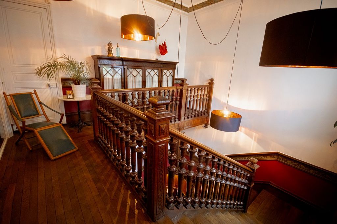
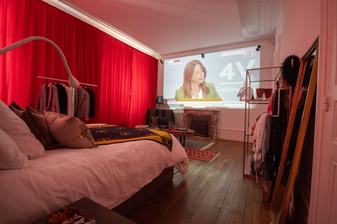
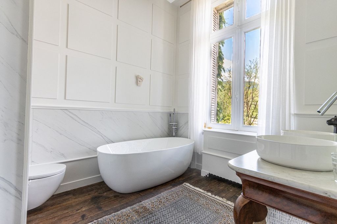
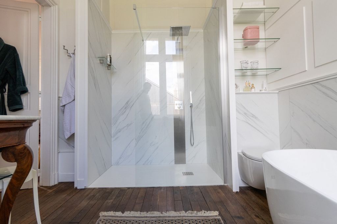
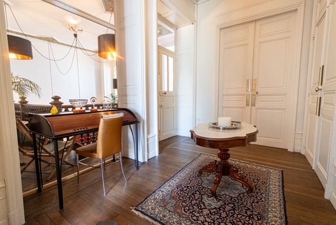
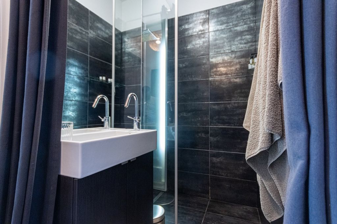
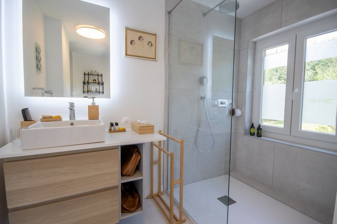
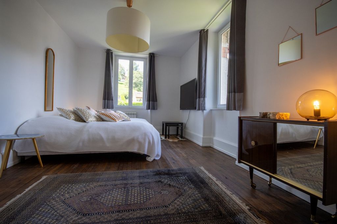
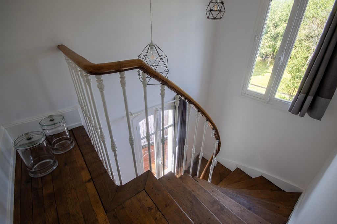
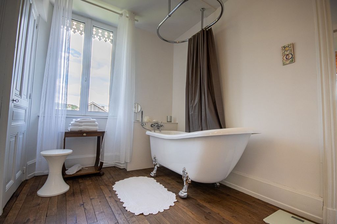
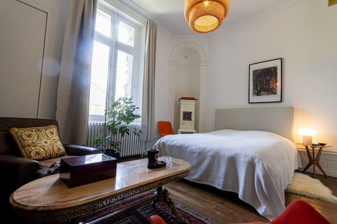
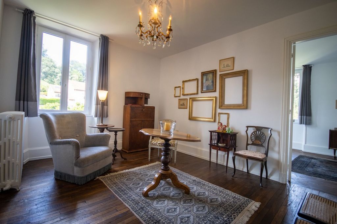
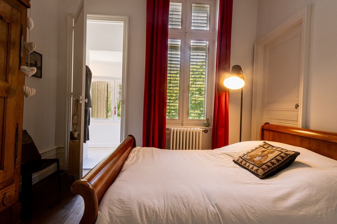
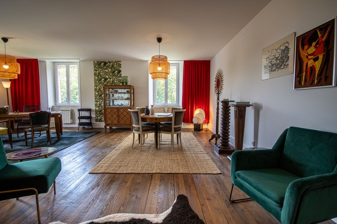
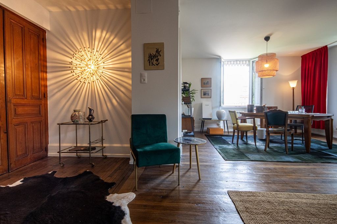
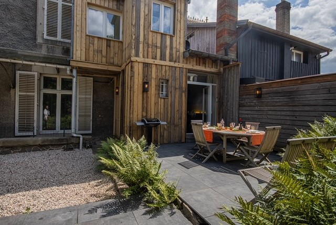
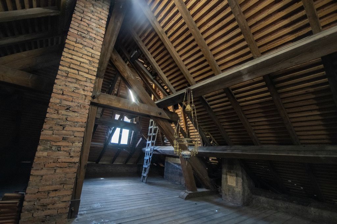
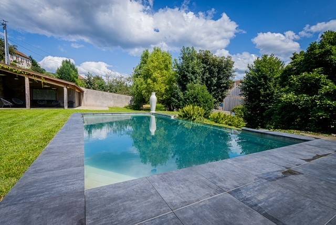
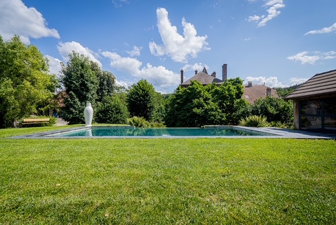
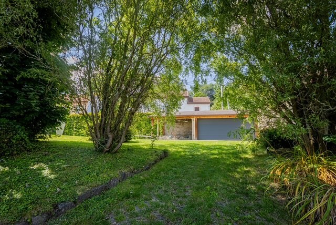
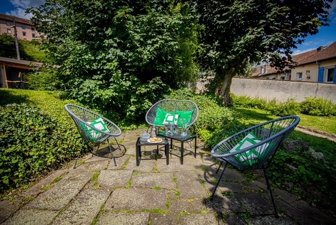
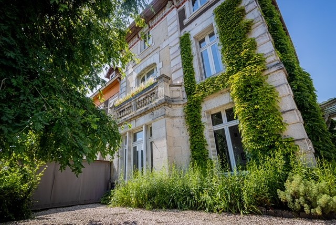
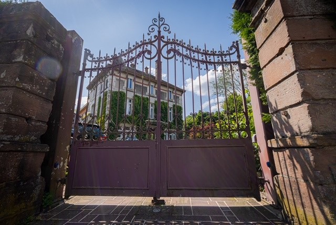
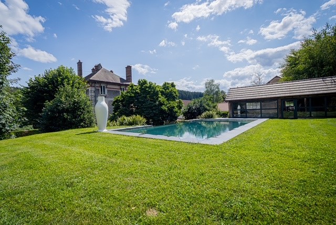
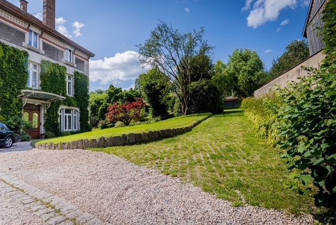
- Washing Machine
- Terrace
- SwimmingPool Veja mais Veja menos Dieses Herrenhaus ist ein Überbleibsel der Extravaganz der Industriejahre der Vogesen und wurde von den jetzigen Besitzern restauriert.Die Authentizität des Ortes ist erhalten geblieben: Mosaik auf dem Boden für den Eingang, Buntglasfenster für die Holzarbeiten im Wohnzimmer, majestätische Treppe, die von einem Tischler geschaffen wurde, zeremonieller Holzkamin...Die Eigentümer haben es auch verstanden, für den nötigen Komfort und die Modernität zu sorgen: moderne Küche, ausgestattete Badezimmer, Heimkino usw.Das Erdgeschoss ist der Tagesbereich: großes Wohnzimmer, nach Süden ausgerichtetes Wohnzimmer und Büro, Einbauküche mit vertraulicher Terrasse, ein Technikraum, ein Gäste-WC.Die beiden Etagen bestehen aus 4 Schlafzimmern mit jeweils eigenem Bad. Im zweiten Stock befinden sich ein sehr großes Büro und ein privates Wohnzimmer.Und schließlich ermöglicht der bemerkenswerte traditionelle Rahmen die Möglichkeit der Erweiterung.Außenbereich: Landschaftspark, Schwimmbad mit Poolhaus, Garage und Carport (3 Autos), Parkplatz für 4 AutosTrotz des Miteigentums wird die absolute Vertraulichkeit dieser Immobilie gewahrt.Es sind keine Arbeiten zu planenDPE: D und GES: CFeatures:
- Washing Machine
- Terrace
- SwimmingPool Vestige de la flamboyance des années industrielles vosgiennes, cette maison de maître a été restaurée par les propriétaires actuels.L'authenticité des lieux a été préservée : mosaïque au sol pour l'entrée, vitraux pour les menuiseries du salon, escalier majestueux créé par un ébéniste, cheminée d'apparât en bois...Les propriétaires ont su également apporter le confort et la modernité nécessaires : cuisine moderne, salles de bains équipées, home cinema, etc.Le rez-de-chaussée constitue l'espace jour : vaste salon, séjour plein sud et bureau, cuisine équipée avec terrasse confidentielle, une pièce technique, un W.C. invité.Les deux étages sont composés de 4 chambres avec chacune une salle de bains privative. Au deuxième étage, un très grand bureau et un salon privé.Et enfin, la remarquable charpente traditionnelle permet une possibilité d'extension.Les extérieurs : parc paysagé, piscine avec pool house, garage et carport (3 voitures), parking 4 voituresMalgré la mitoyenneté, la confidentialité absolue de ce bien est préservée.Aucun travaux à prévoirDPE : D et GES : CFeatures:
- Washing Machine
- Terrace
- SwimmingPool Vestigio de la extravagancia de los años industriales de los Vosgos, esta mansión ha sido restaurada por los actuales propietarios.Se ha conservado la autenticidad del lugar: mosaico en el suelo para la entrada, vidrieras para la carpintería del salón, majestuosa escalera creada por un ebanista, chimenea ceremonial de madera...Los propietarios también han sabido proporcionar el confort y la modernidad necesarios: cocina moderna, baños equipados, cine en casa, etc.La planta baja es la zona de día: amplio salón, salón y despacho orientados al sur, cocina amueblada con terraza confidencial, una sala técnica, un aseo de cortesía.Las dos plantas están compuestas por 4 dormitorios cada uno con baño privado. En el segundo piso, una oficina muy grande y una sala de estar privada.Y, por último, el notable marco tradicional permite la posibilidad de ampliación.Exterior: parque ajardinado, piscina con caseta de piscina, garaje y cochera (3 coches), aparcamiento para 4 cochesA pesar de la copropiedad, se conserva la absoluta confidencialidad de esta propiedad.No hay trabajo que planificarDPE: D y GES: CFeatures:
- Washing Machine
- Terrace
- SwimmingPool A vestige of the flamboyance of the industrial years of the Vosges, this mansion has been restored by the current owners.The authenticity of the place has been preserved: mosaic on the floor for the entrance, stained glass windows for the woodwork in the living room, majestic staircase created by a cabinetmaker, ceremonial wooden fireplace...The owners have also been able to provide the necessary comfort and modernity: modern kitchen, equipped bathrooms, home cinema, etc.The ground floor is the day area: large living room, south-facing living room and office, fitted kitchen with confidential terrace, a technical room, a guest toilet.The two floors are composed of 4 bedrooms each with a private bathroom. On the second floor, a very large office and a private living room.And finally, the remarkable traditional framework allows for the possibility of extension.Outside: landscaped park, swimming pool with pool house, garage and carport (3 cars), parking for 4 carsDespite the joint ownership, the absolute confidentiality of this property is preserved.No work to be plannedDPE: D and GES: CFeatures:
- Washing Machine
- Terrace
- SwimmingPool