569.806 EUR
3 dv
3 qt
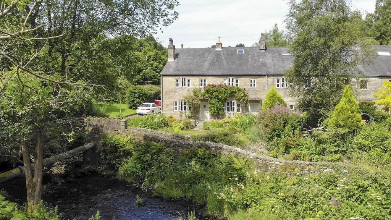
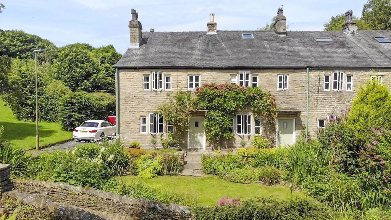
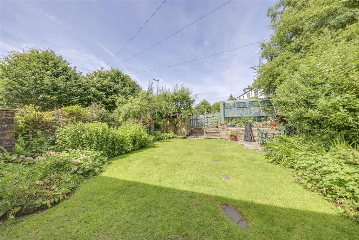
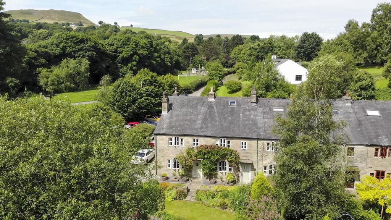
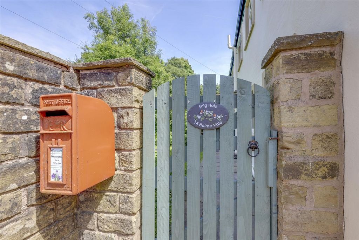
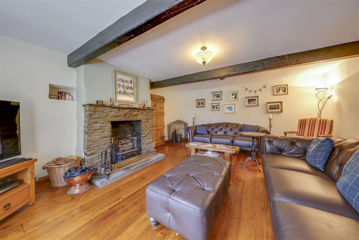
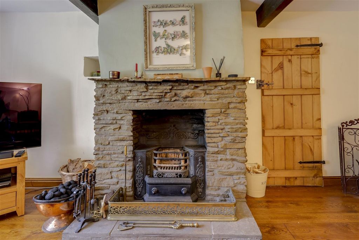
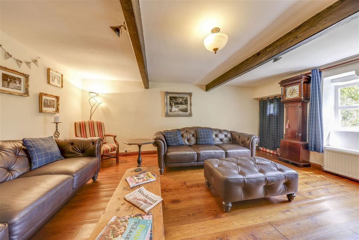
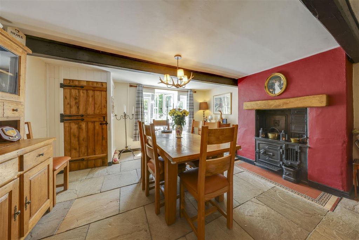
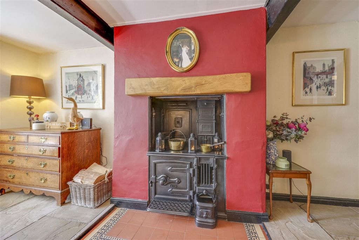
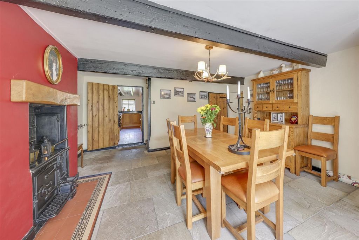
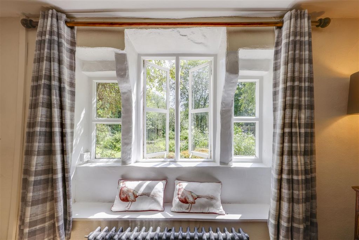
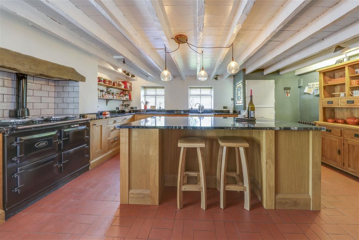
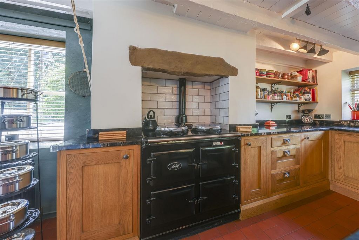
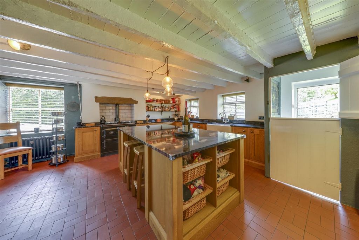
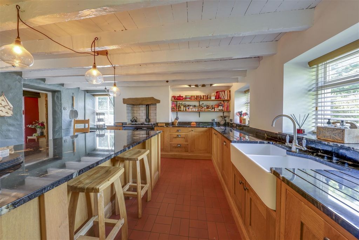
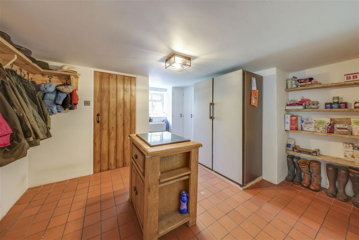
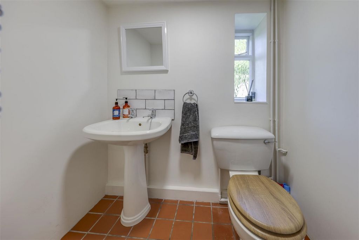
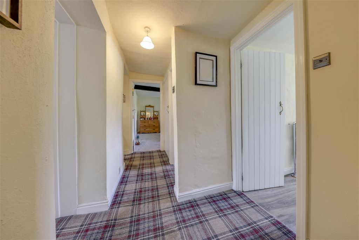
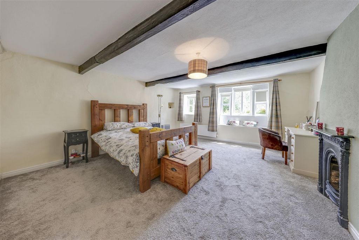
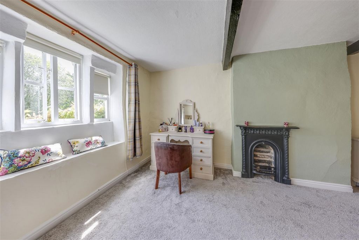
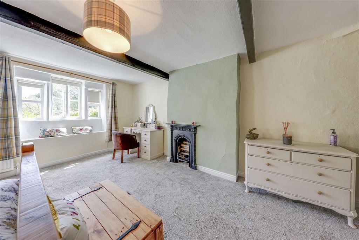
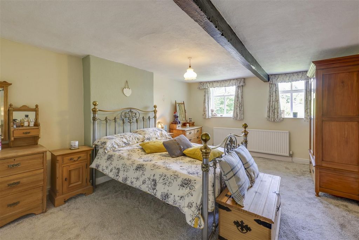
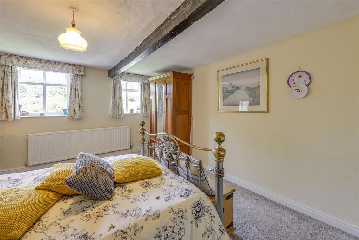
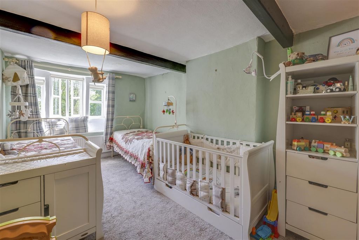
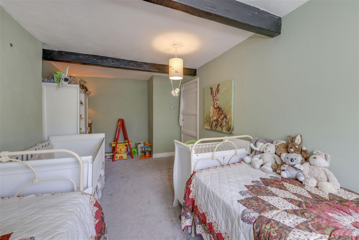
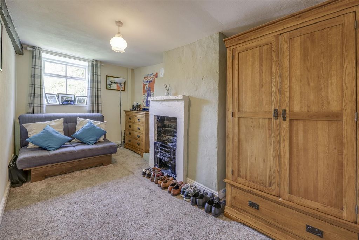
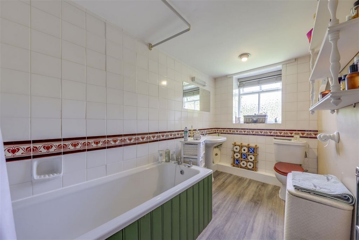
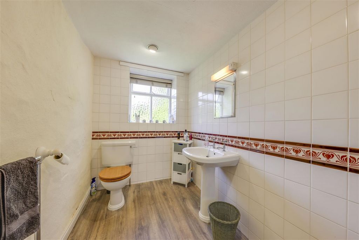
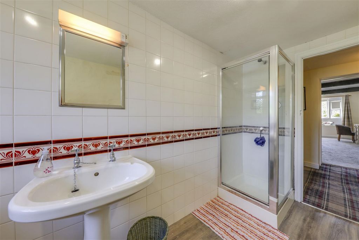
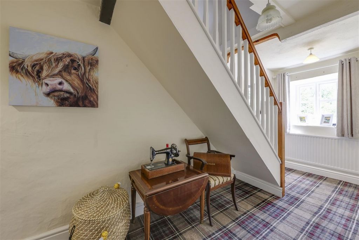
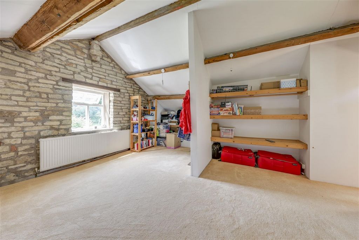
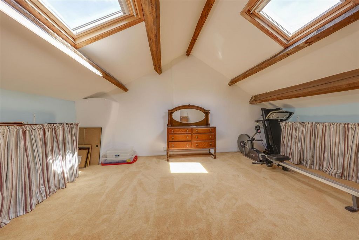
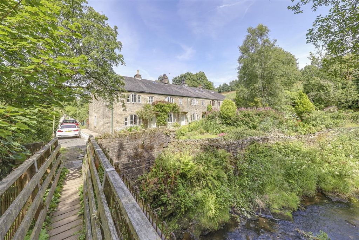
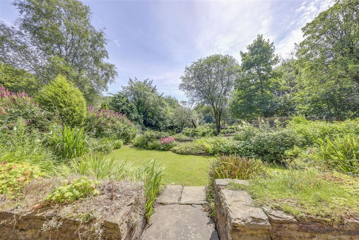
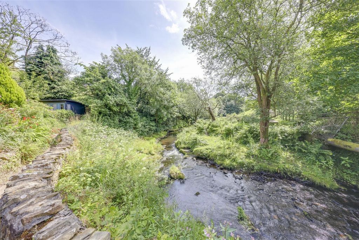
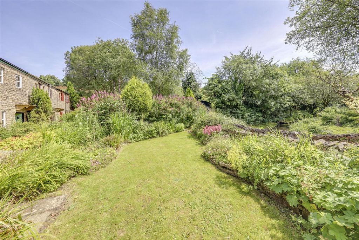
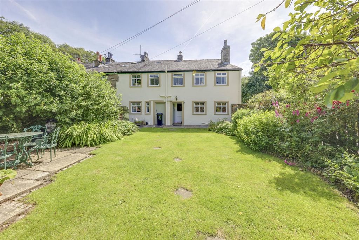
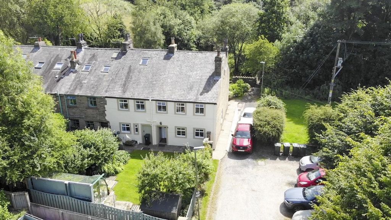
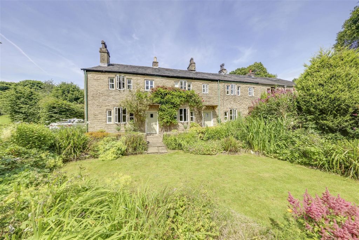
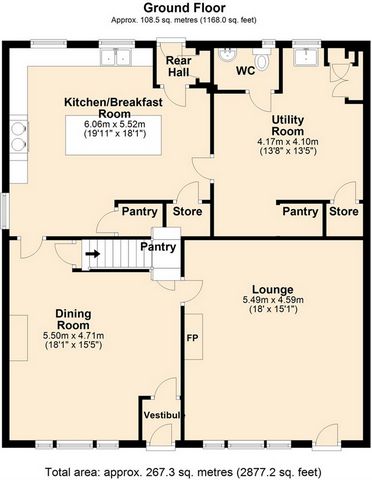
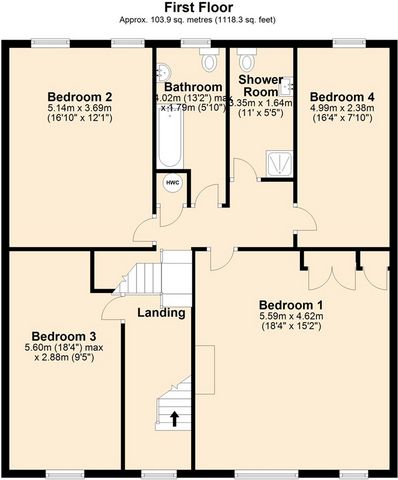
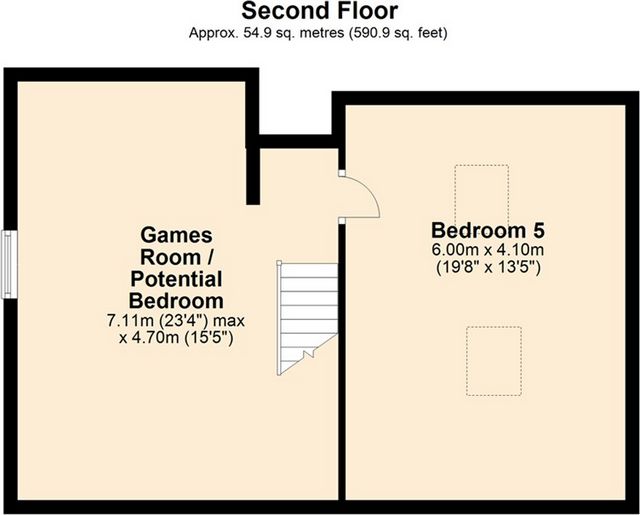
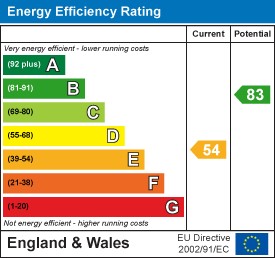
Tenure: Freehold
Stamp Duty: 0% up to £250,000, 5% of the amount between £250,001 & £925,000, 10% of the amount between £925,001 & £1,500,000, 12% of the remaining amount above £1,500,000. For some purchases, an additional 3% surcharge may be payable on properties with a sale price of £40,000 and over. Please call us for any clarification on the new Stamp Duty system or to find out what this means for your purchase. Disclaimer F&C - Unless stated otherwise, these details may be in a draft format subject to approval by the property's vendors. Your attention is drawn to the fact that we have been unable to confirm whether certain items included with this property are in full working order. Any prospective purchaser must satisfy themselves as to the condition of any particular item and no employee of Fine & Country has the authority to make any guarantees in any regard. The dimensions stated have been measured electronically and as such may have a margin of error, nor should they be relied upon for the purchase or placement of furnishings, floor coverings etc. Details provided within these property particulars are subject to potential errors, but have been approved by the vendor(s) and in any event, errors and omissions are excepted. These property details do not in any way, constitute any part of an offer or contract, nor should they be relied upon solely or as a statement of fact. In the event of any structural changes or developments to the property, any prospective purchaser should satisfy themselves that all appropriate approvals from Planning, Building Control etc, have been obtained and complied with.Features:
- Garden Veja mais Veja menos Dit prachtige, perfecte huisje heeft een prachtige ligging aan het water, 4 slaapkamers, royale leefruimte en de meest idyllische omgeving, terwijl het toch op loopafstand is van de lokale pub / restaurant / parkvoorzieningen, geweldige scholen en handige vervoersverbindingen. Voor zo'n prachtig huis is BEZICHTIGING ESSENTIEEL - *** GEEN KETTINGVERTRAGING ***Holme Vale, Helmshore is een 4 slaapkamers, Grade II Listed end cottage, genesteld in een bijzonder aantrekkelijke omgeving in de pittoreske Rossendale Valley. Gelegen in een werkelijk charmante omgeving die de perfecte mix van rust en gemak biedt en bekend staat om zijn verbluffende natuurlijke schoonheid, is dit prachtige huis bedrieglijk ruim en net zo prachtig als het lijkt. Met een open haard in de woonkamer is het hart van dit huis duidelijk warm gastvrij, terwijl de keuken, badkamer en doucheruimte allemaal vol zitten met veel karakter en modern gemak. Omgeven door glooiende heuvels, weelderig groen en schilderachtige landschappen, is de omgeving van het pand een toevluchtsoord voor natuurliefhebbers en mensen die op zoek zijn naar een rustig toevluchtsoord van de drukte van het stadsleven. Dit is zonder twijfel een fantastisch voorbeeld van een huis in een glorieuze omgeving waarvoor bezichtiging ten zeerste wordt aanbevolen. Neem nu contact op met ons kantoor in Rawtenstall om een bezichtiging te regelen, alleen op afspraak. Deze woning heeft ook het extra voordeel dat het TE KOOP WORDT AANGEBODEN ZONDER kettingvertraging.Intern bestaat deze woning in het kort uit: Entree vestibule, eetkamer, woonkamer, ontbijtkeuken, vestibule achter, bijkeuken, bijkeuken, toilet beneden. Eerste verdieping Split Overloop naar slaapkamers 1-4, badkamer, doucheruimte. Overloop op de tweede verdieping open naar speelkamer / potentiële slaapkamer, slaapkamer 5 (mogelijk niet in overeenstemming met de huidige bouwvoorschriften). Aan de voorzijde van het pand is een prachtige tuin, er is zijparkeergelegenheid en ook een omheinde achtertuin.Inwoners van Holme Vale genieten van uitstekende lokale voorzieningen, waaronder gerenommeerde scholen, zorginstellingen en een scala aan winkelmogelijkheden binnen handbereik. De nabijgelegen steden Rawtenstall en Haslingden bieden een bredere keuze aan winkel- en eetgelegenheden, zodat aan al uw behoeften in de buurt wordt voldaan.Buitenactiviteiten zijn er in overvloed, met tal van wandel- en fietspaden die door de vallei slingeren en adembenemende uitzichten en een gevoel van avontuur bieden. De Rossendale Valley organiseert ook het hele jaar door verschillende gemeenschapsevenementen en festivals, waardoor een sterk gemeenschapsgevoel en saamhorigheid onder de bewoners wordt bevorderd.Vervoersverbindingen zijn handig, met gemakkelijke toegang tot de belangrijkste wegen en openbaar vervoer dat Holme Vale verbindt met naburige dorpen en steden, waaronder Manchester, dat op slechts een klein eindje rijden ligt. Dit maakt het een ideale locatie voor forenzen die op zoek zijn naar een serene leefomgeving zonder de connectiviteit met stedelijke centra op te offeren. Vestibule- Eetkamer - 5.50m x 4.71m (18'1" x 15'5") - Lounge - 5,49 m x 4,59 m (18'0" x 15'1") - Keuken / ontbijtruimte - 6.06m x 5.52m (19'11" x 18'1") - Achterhal - Bijkeuken - 4,17 m x 4,10 m (13'8" x 13'5") - WC - 1,79 x 1,15 (5'10" x 3'9") - Gesplitste landingen - Slaapkamer 1 - 5.59m x 4.62m (18'4" x 15'2") - Slaapkamer 2 - 5.14m x 3.69m (16'10" x 12'1") - Slaapkamer 3 - 5.60m x 2.88m (18'4" x 9'5") - Slaapkamer 4 - 4.99m x 2.38m (16'4" x 7'10") - Badkamer - 4,02 m x 1,79 m (13'2 "x 5'10") - Doucheruimte - 3,35 m x 1,64 m (11'0" x 5'5") - Speelkamer op de tweede verdieping / potentiële slaapkamer - 7,11 m x 4,70 m (23'4 "x 15'5") - Slaapkamer 5 - 6.00m x 4.10m (19'8" x 13'5") - Voortuin - Zij-oprit - Staat mogelijk niet op de aktes, maar wordt door deze woning gebruikt Achtertuin - Agenten Notities - Gemeentebelasting: Band "F"
Periode: Eigendom
Zegelrecht: 0% tot £ 250.000, 5% van het bedrag tussen £ 250.001 en £ 925.000, 10% van het bedrag tussen £ 925.001 en £ 1.500.000, 12% van het resterende bedrag boven £ 1.500.000. Voor sommige aankopen kan een extra toeslag van 3% verschuldigd zijn op eigendommen met een verkoopprijs van £ 40.000 en meer. Bel ons voor meer informatie over het nieuwe zegelrechtsysteem of om erachter te komen wat dit voor uw aankoop betekent. Disclaimer F&C - Tenzij anders vermeld, kunnen deze gegevens in een conceptvorm zijn, onder voorbehoud van goedkeuring door de verkopers van het onroerend goed. Uw aandacht wordt gevestigd op het feit dat we niet hebben kunnen bevestigen of bepaalde items die bij deze woning zijn inbegrepen, in volledige staat verkeren. Elke potentiële koper moet zich vergewissen van de staat van een bepaald artikel en geen enkele werknemer van Fine & Country heeft de bevoegdheid om enige garantie te geven in welk opzicht dan ook. De vermelde afmetingen zijn elektronisch gemeten en kunnen als zodanig een foutmarge hebben, en er mag ook niet op worden vertrouwd voor de aankoop of plaatsing van meubels, vloerbedekkingen enz. De gegevens die in deze gegevens worden verstrekt, zijn onderhevig aan mogelijke fouten, maar zijn goedgekeurd door de verkoper(s) en in ieder geval zijn fouten en weglatingen uitgesloten. Deze eigendomsgegevens maken op geen enkele manier deel uit van een aanbod of contract, en mogen ook niet uitsluitend of als een feitelijke verklaring worden beschouwd. In het geval van structurele veranderingen of ontwikkelingen aan het onroerend goed, moet elke potentiële koper zich ervan vergewissen dat alle passende goedkeuringen van Planning, Building Control enz. zijn verkregen en nageleefd.Features:
- Garden This gorgeous, picture perfect cottage has a stunning waterside setting, 4 bedrooms, generous living space and the most idyllic setting, while still being within walking distance of local pub / restaurant / parkland amenities, great schools and convenient transport links. For such a stunning home, VIEWING IS ESSENTIAL - *** NO CHAIN DELAY ***Holme Vale, Helmshore is a 4 bedroom, Grade II Listed end cottage, nestled in a particularly attractive setting within the picturesque Rossendale Valley. Set in a truly charming area that offers the perfect blend of tranquillity and convenience and known for its stunning natural beauty, this beautiful home is deceptively spacious and every bit as wonderful as it appears. With an open fire to the Lounge, the heart of this home is clearly warmly welcoming, while the Kitchen, Bathroom and Shower Room are all replete with tons of character as well as modern convenience. Surrounded by rolling hills, lush greenery, and scenic landscapes, the property's setting is a haven for nature enthusiasts and those seeking a peaceful retreat from the hustle and bustle of city life. This is, without doubt, a fantastic example of a home in a glorious setting for which viewing is very much highly recommended. Contact our Rawtenstall office now, to arrange a viewing, by appointment only. This property also has the additional benefit of being offered FOR SALE WITH NO CHAIN DELAY.Internally, this property briefly comprises: Entrance Vestibule, Dining Room, Lounge, Breakfast Kitchen, Rear Vestibule, Pantry Stores, Utility Room, Downstairs WC. First floor Split Landing off to Bedrooms 1-4, Bathroom, Shower Room. Second floor Landing open to Games Room / Potential Bedroom, Bedroom 5 (may not be compliant with current building regulations). Externally to the front of the property is a beautiful Garden, there is Side Parking and an enclosed Rear Garden too.Residents of Holme Vale enjoy excellent local amenities, including reputable schools, healthcare facilities, and a range of shopping options within easy reach. The nearby towns of Rawtenstall & Haslingden offer a wider selection of retail and dining experiences, ensuring all your needs are met within nearby proximity.Outdoor activities abound, with numerous walking and cycling trails that meander through the valley, providing breathtaking views and a sense of adventure. The Rossendale Valley also hosts various community events and festivals throughout the year, fostering a strong sense of community and belonging among its residents.Transportation links are convenient, with easy access to major roads and public transport services connecting Holme Vale to neighboring towns and cities, including Manchester, which is just a short drive away. This makes it an ideal location for commuters who seek a serene living environment without sacrificing connectivity to urban centers. Vestibule - Dining Room - 5.50m x 4.71m (18'1" x 15'5") - Lounge - 5.49m x 4.59m (18'0" x 15'1") - Kitchen/Breakfast Room - 6.06m x 5.52m (19'11" x 18'1") - Rear Hall - Utility Room - 4.17m x 4.10m (13'8" x 13'5") - Wc - 1.79 x 1.15 (5'10" x 3'9") - Split Landings - Bedroom 1 - 5.59m x 4.62m (18'4" x 15'2") - Bedroom 2 - 5.14m x 3.69m (16'10" x 12'1") - Bedroom 3 - 5.60m x 2.88m (18'4" x 9'5") - Bedroom 4 - 4.99m x 2.38m (16'4" x 7'10") - Bathroom - 4.02m x 1.79m (13'2" x 5'10") - Shower Room - 3.35m x 1.64m (11'0" x 5'5") - Second Floor Games Room / Potential Bedroom - 7.11m x 4.70m (23'4" x 15'5") - Bedroom 5 - 6.00m x 4.10m (19'8" x 13'5") - Front Garden - Side Driveway - May not be on the deeds but used by this property Rear Garden - Agents Notes - Council Tax: Band 'F'
Tenure: Freehold
Stamp Duty: 0% up to £250,000, 5% of the amount between £250,001 & £925,000, 10% of the amount between £925,001 & £1,500,000, 12% of the remaining amount above £1,500,000. For some purchases, an additional 3% surcharge may be payable on properties with a sale price of £40,000 and over. Please call us for any clarification on the new Stamp Duty system or to find out what this means for your purchase. Disclaimer F&C - Unless stated otherwise, these details may be in a draft format subject to approval by the property's vendors. Your attention is drawn to the fact that we have been unable to confirm whether certain items included with this property are in full working order. Any prospective purchaser must satisfy themselves as to the condition of any particular item and no employee of Fine & Country has the authority to make any guarantees in any regard. The dimensions stated have been measured electronically and as such may have a margin of error, nor should they be relied upon for the purchase or placement of furnishings, floor coverings etc. Details provided within these property particulars are subject to potential errors, but have been approved by the vendor(s) and in any event, errors and omissions are excepted. These property details do not in any way, constitute any part of an offer or contract, nor should they be relied upon solely or as a statement of fact. In the event of any structural changes or developments to the property, any prospective purchaser should satisfy themselves that all appropriate approvals from Planning, Building Control etc, have been obtained and complied with.Features:
- Garden Esta hermosa casa de campo perfecta tiene un impresionante entorno junto al agua, 4 dormitorios, un generoso espacio habitable y el entorno más idílico, mientras se encuentra a poca distancia de los servicios locales de pub / restaurante / parque, excelentes escuelas y convenientes conexiones de transporte. Para una casa tan impresionante, LA VISUALIZACIÓN ES ESENCIAL - *** SIN DEMORA EN CADENA ***Holme Vale, Helmshore es una casa de campo de 4 dormitorios, catalogada de grado II, ubicada en un entorno particularmente atractivo dentro del pintoresco valle de Rossendale. Ubicada en una zona verdaderamente encantadora que ofrece la combinación perfecta de tranquilidad y comodidad y conocida por su impresionante belleza natural, esta hermosa casa es engañosamente espaciosa y tan maravillosa como parece. Con una chimenea en el salón, el corazón de esta casa es claramente acogedor, mientras que la cocina, el baño y la ducha están repletos de mucho carácter, así como de comodidades modernas. Rodeado de colinas, exuberante vegetación y paisajes pintorescos, el entorno de la propiedad es un paraíso para los entusiastas de la naturaleza y aquellos que buscan un retiro tranquilo del ajetreo y el bullicio de la vida en la ciudad. Este es, sin duda, un ejemplo fantástico de una casa en un entorno glorioso para el que se recomienda encarecidamente verlo. Póngase en contacto con nuestra oficina de Rawtenstall ahora, para concertar una visita, solo con cita previa. Esta propiedad también tiene el beneficio adicional de que se ofrece A LA VENTA SIN DEMORA EN LA CADENA.Internamente, esta propiedad consta brevemente: vestíbulo de entrada, comedor, salón, cocina de desayuno, vestíbulo trasero, tiendas de despensa, lavadero, aseo en la planta baja. Primer piso Split Rellano a los dormitorios 1-4, baño, ducha. Segundo piso Rellano abierto a Sala de Juegos / Posible Dormitorio, Dormitorio 5 (puede no cumplir con las normas de construcción vigentes). Externamente al frente de la propiedad hay un hermoso jardín, hay estacionamiento lateral y un jardín trasero cerrado también.Los residentes de Holme Vale disfrutan de excelentes servicios locales, que incluyen escuelas de renombre, instalaciones de atención médica y una variedad de opciones de compras a poca distancia. Las ciudades cercanas de Rawtenstall y Haslingden ofrecen una selección más amplia de experiencias comerciales y gastronómicas, lo que garantiza que todas sus necesidades se satisfagan en las proximidades.Abundan las actividades al aire libre, con numerosos senderos para caminar y andar en bicicleta que serpentean por el valle, brindando vistas impresionantes y una sensación de aventura. El valle de Rossendale también alberga varios eventos y festivales comunitarios durante todo el año, lo que fomenta un fuerte sentido de comunidad y pertenencia entre sus residentes.Las conexiones de transporte son convenientes, con fácil acceso a las principales carreteras y servicios de transporte público que conectan Holme Vale con los pueblos y ciudades vecinos, incluida Manchester, que está a poca distancia en automóvil. Esto lo convierte en una ubicación ideal para los viajeros que buscan un entorno de vida sereno sin sacrificar la conectividad con los centros urbanos. Vestíbulo- Comedor - 5.50m x 4.71m (18'1" x 15'5") - Salón - 5.49m x 4.59m (18'0" x 15'1") - Cocina/Sala de desayunos - 6.06m x 5.52m (19'11" x 18'1") - Salón trasero - Lavadero - 4.17m x 4.10m (13'8" x 13'5") - Wc - 1.79 x 1.15 (5'10" x 3'9") - Aterrizajes divididos - Dormitorio 1 - 5.59m x 4.62m (18'4" x 15'2") - Dormitorio 2 - 5.14m x 3.69m (16'10" x 12'1") - Dormitorio 3 - 5.60m x 2.88m (18'4" x 9'5") - Dormitorio 4 - 4.99m x 2.38m (16'4" x 7'10") - Baño - 4.02m x 1.79m (13'2" x 5'10") - Cuarto de baño - 3.35m x 1.64m (11'0" x 5'5") - Sala de juegos del segundo piso / Dormitorio potencial - 7.11m x 4.70m (23'4" x 15'5") - Dormitorio 5 - 6.00m x 4.10m (19'8" x 13'5") - Jardín delantero - Camino de entrada lateral: puede no estar en las escrituras, pero es utilizado por esta propiedad Jardín trasero - Notas de los agentes - Impuesto municipal: Banda 'F'
Tenencia: Dominio absoluto
Impuesto de timbre: 0% hasta £ 250,000, 5% del monto entre £ 250,001 y £ 925,000, 10% del monto entre £ 925,001 y £ 1,500,000, 12% del monto restante por encima de £ 1,500,000. Para algunas compras, es posible que se pague un recargo adicional del 3% en propiedades con un precio de venta de £ 40,000 o más. Por favor, llámenos para cualquier aclaración sobre el nuevo sistema del Impuesto de Actos Jurídicos Documentados o para averiguar qué significa esto para su compra. A menos que se indique lo contrario, estos detalles pueden estar en un formato de borrador sujeto a la aprobación de los proveedores de la propiedad. Se llama su atención sobre el hecho de que no hemos podido confirmar si ciertos artículos incluidos con esta propiedad están en pleno estado de funcionamiento. Cualquier posible comprador debe asegurarse de la condición de cualquier artículo en particular y ningún empleado de Fine & Country tiene la autoridad para ofrecer garantías en ningún aspecto. Las dimensiones indicadas se han medido electrónicamente y, como tales, pueden tener un margen de error, y no se debe confiar en ellas para la compra o colocación de muebles, revestimientos de suelos, etc. Los detalles proporcionados dentro de estos detalles de la propiedad están sujetos a posibles errores, pero han sido aprobados por el (los) proveedor (s) y, en cualquier caso, se exceptúan los errores y omisiones. Estos detalles de la propiedad no constituyen de ninguna manera parte de una oferta o contrato, ni deben considerarse únicamente o como una declaración de hechos. En el caso de cualquier cambio estructural o desarrollo en la propiedad, cualquier posible comprador debe asegurarse de que se han obtenido y cumplido todas las aprobaciones apropiadas de Planificación, Control de Construcción, etc.Features:
- Garden