659.775 EUR
2 dv
5 qt
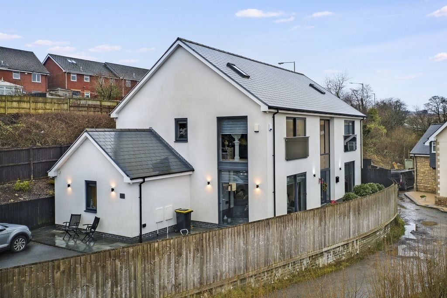
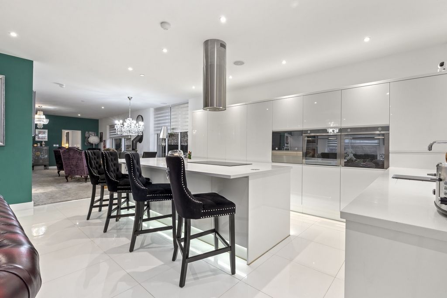
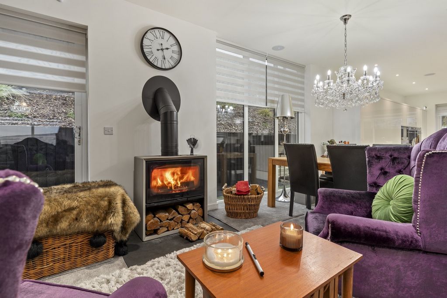

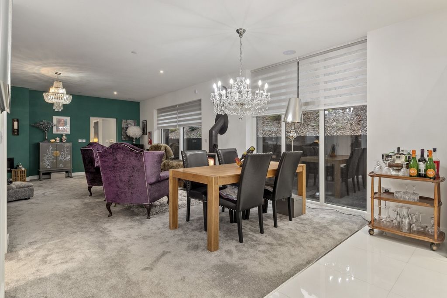
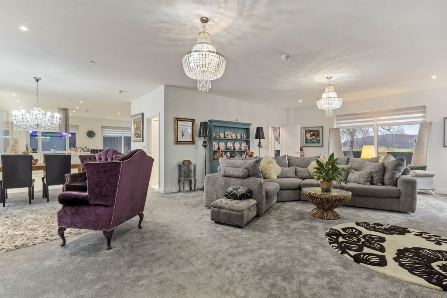
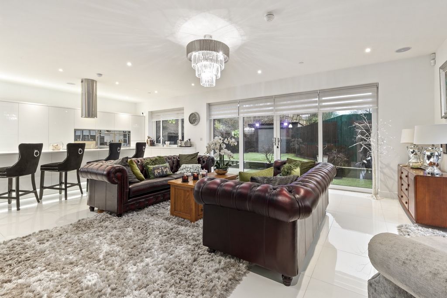
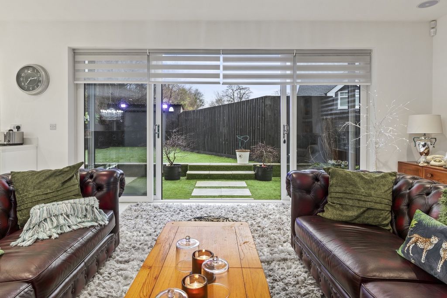
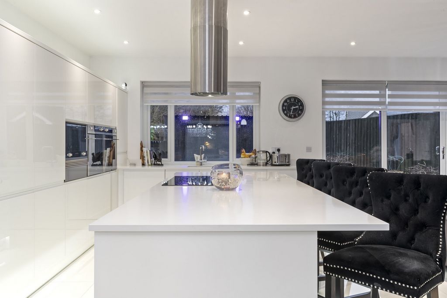
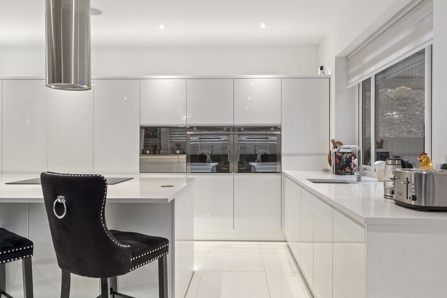
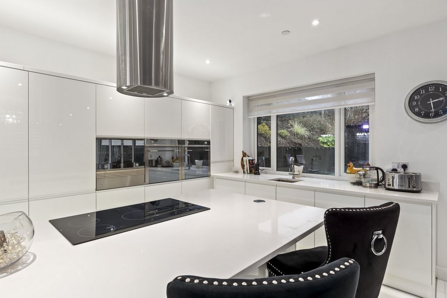
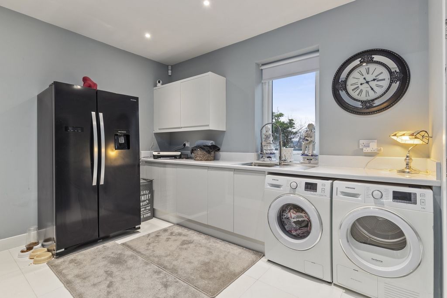
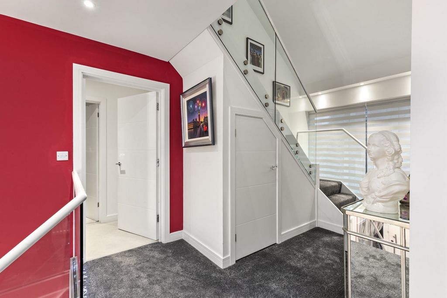
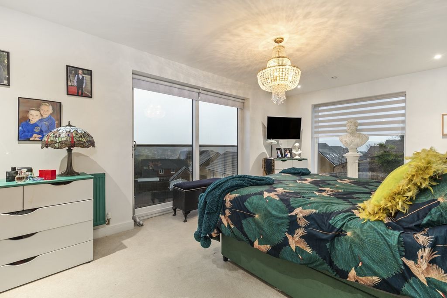
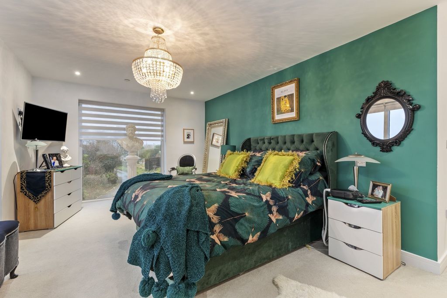
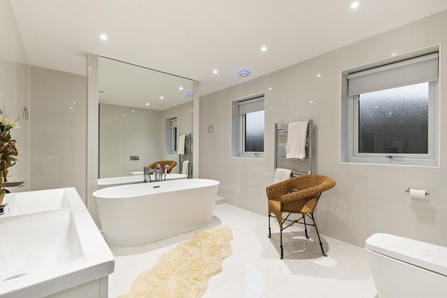
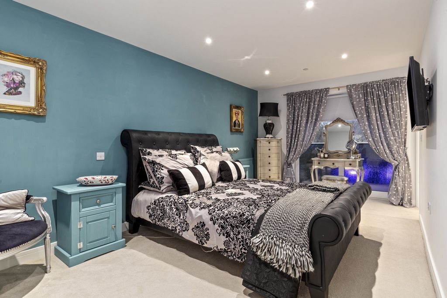
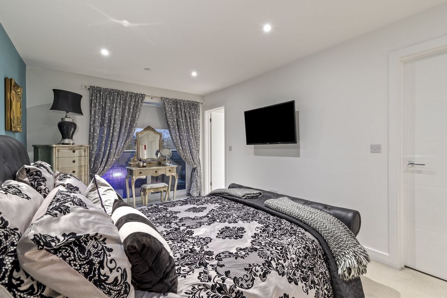
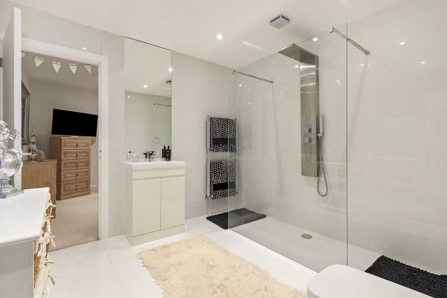
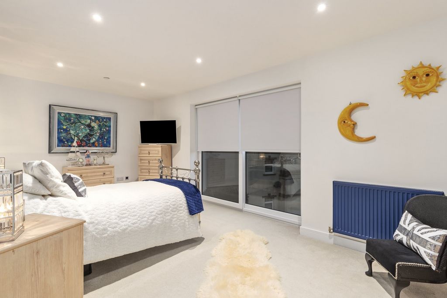
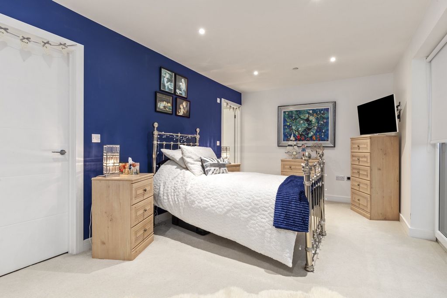
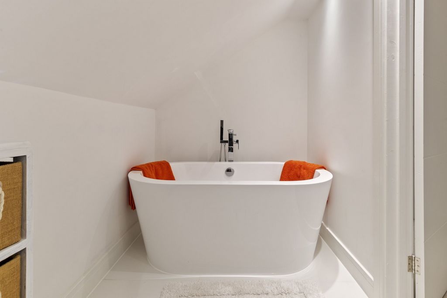
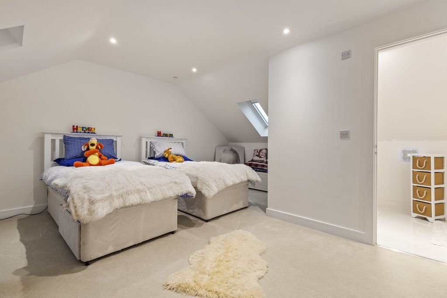
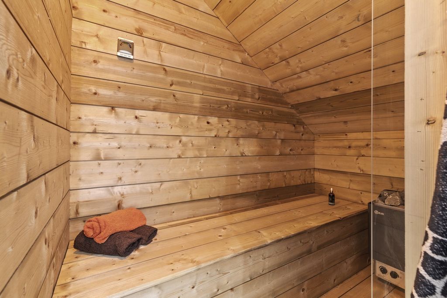
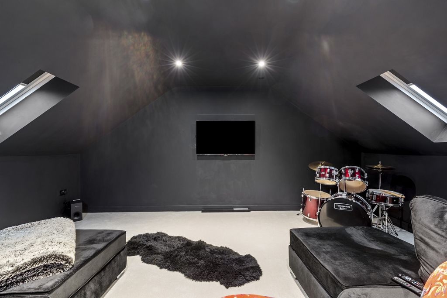
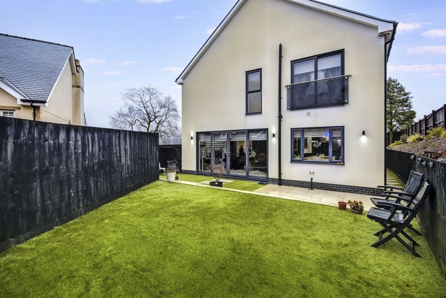

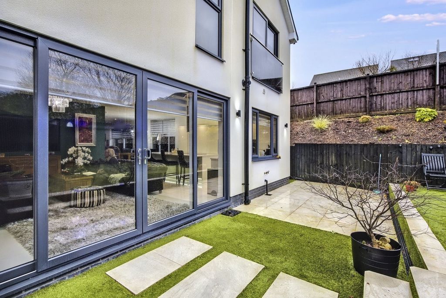
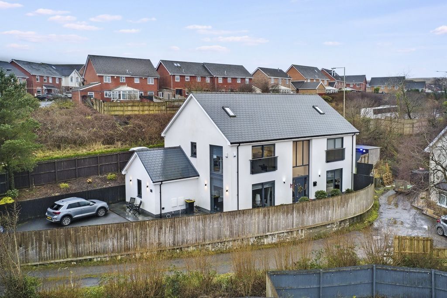
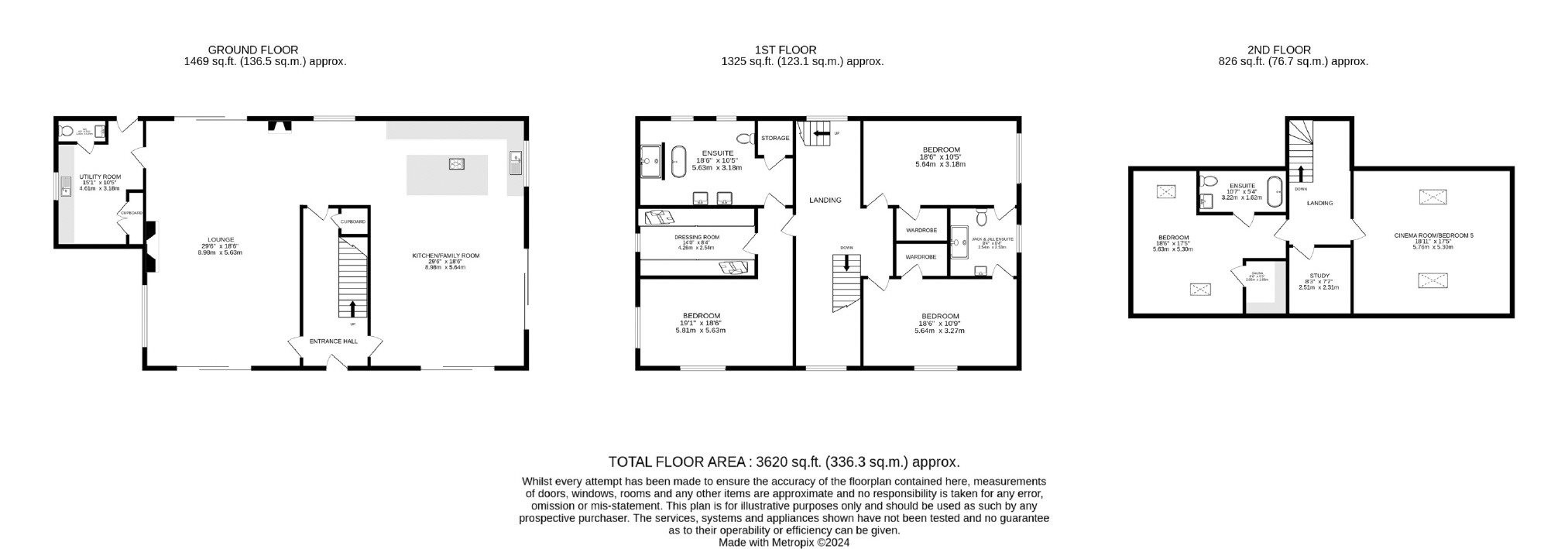

Features:
- Sauna Veja mais Veja menos Bay Tree House welcomes you with an impressive entrance hallway featuring full-height glazing, a galleried landing, and a striking chandelier. The lounge sets the tone for comfort and style, with its feature media wall, bioethanol fire, and seamless flow to the open-plan family and dining areas.The bespoke kitchen is a chef's dream, with granite worktops, an island with induction hobs, integrated appliances, and a ceiling sound system. Practicality meets luxury in the utility room, while the downstairs WC ensures convenience.Upstairs, the master suite offers a dressing room and a spa-like ensuite. Bedrooms two and three feature walk-in wardrobes and a Jack-and-Jill ensuite. The second floor houses bedroom four with its private ensuite and sauna, a versatile fifth bedroom or cinema room, and a study. Outside - The low-maintenance rear garden is designed for entertaining and relaxation, boasting a patio, artificial lawn, and a covered jacuzzi. The front gravelled driveway provides ample parking, while external lighting and storage areas enhance practicality and appeal.Merthyr Tydfil is a thriving community offering a blend of historical charm and modern convenience. Located near the scenic Brecon Beacons, outdoor enthusiasts will appreciate the proximity to hiking trails and natural beauty. Families will enjoy the vibrant offerings of BikePark Wales and Trago Mills, alongside retail parks catering to everyday needs.Transport links are exceptional, with easy access to the A470 and Cardiff, making this an ideal base for commuters. Merthyr also places you within reach of stunning beaches and the best of South Wales' leisure opportunities.Bay Tree House isn't just a property; it's a lifestylea gateway to luxury, comfort, and adventure. Viewings Please make sure you have viewed all of the marketing material to avoid any unnecessary physical appointments. Pay particular attention to the floorplan, dimensions, video (if there is one) as well as the location marker. In order to offer flexible appointment times, we have a team of dedicated Viewings Specialists who will show you around. Whilst they know as much as possible about each property, in-depth questions may be better directed towards the Sales Team in the office. If you would rather a ‘virtual viewing’ where one of the team shows you the property via a live streaming service, please just let us know. Selling? We offer free Market Appraisals or Sales Advice Meetings without obligation. Find out how our award winning service can help you achieve the best possible result in the sale of your property. Legal You may download, store and use the material for your own personal use and research. You may not republish, retransmit, redistribute or otherwise make the material available to any party or make the same available on any website, online service or bulletin board of your own or of any other party or make the same available in hard copy or in any other media without the website owner's express prior written consent. The website owner's copyright must remain on all reproductions of material taken from this website.
Features:
- Sauna