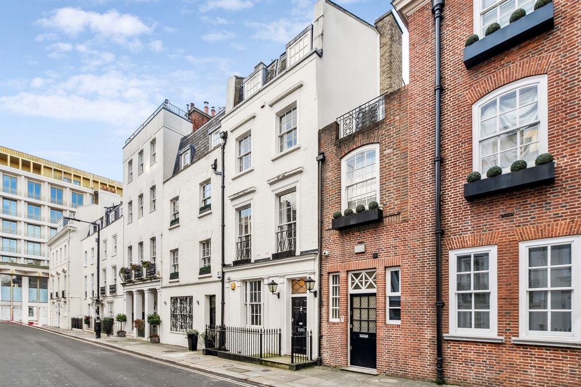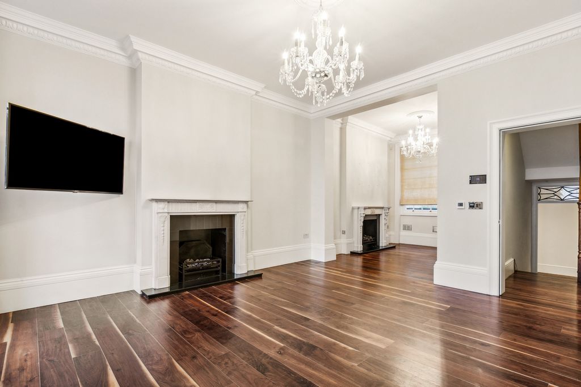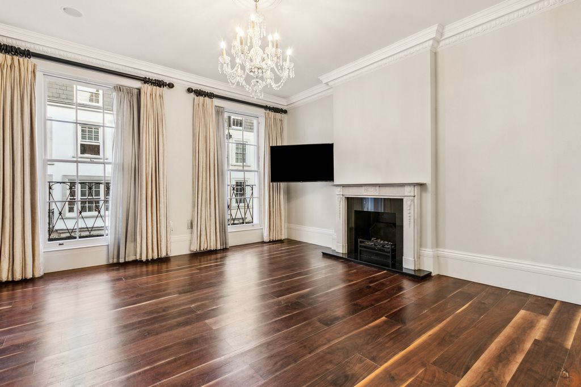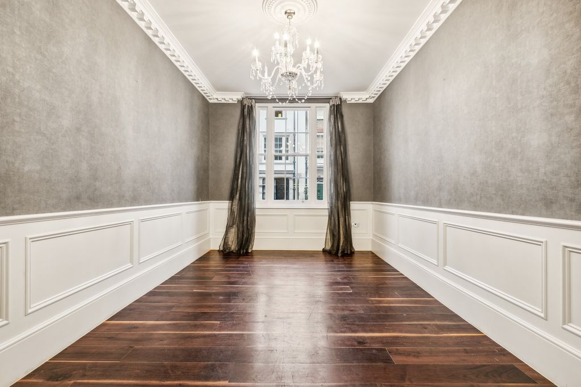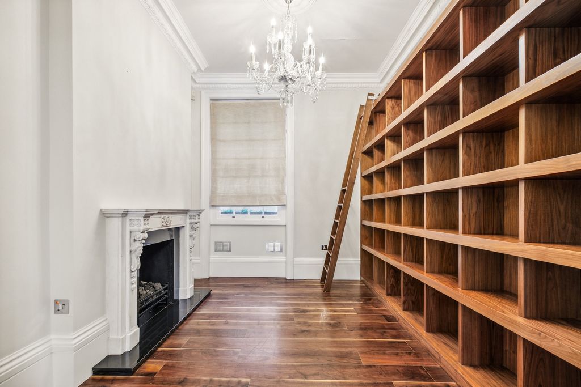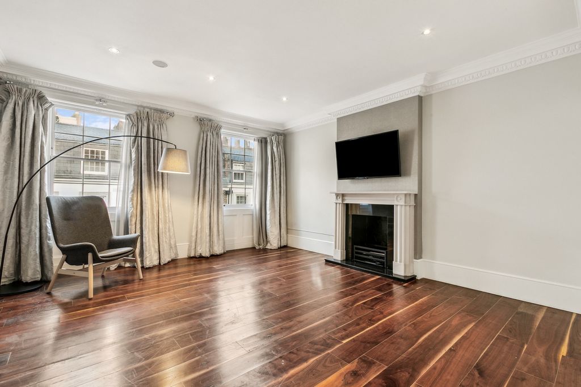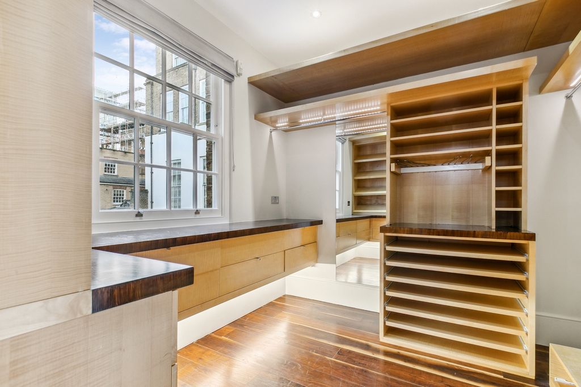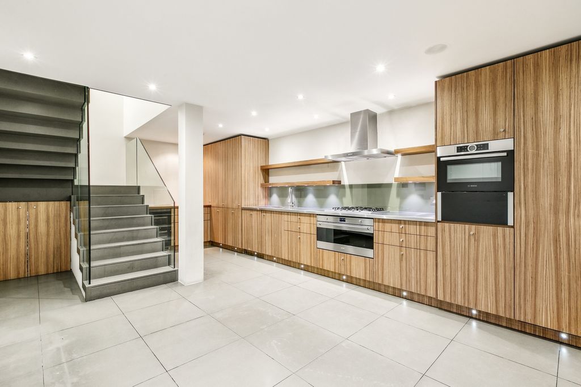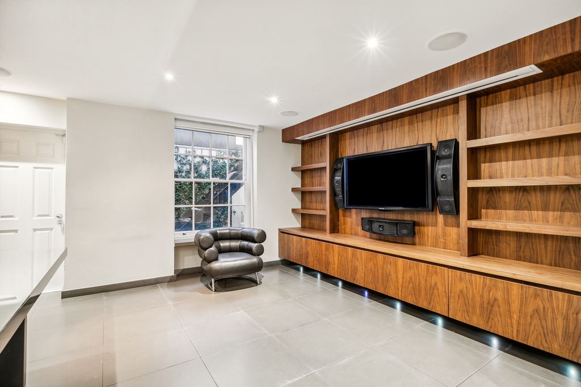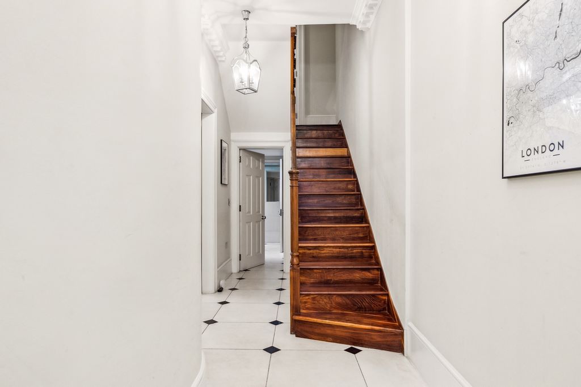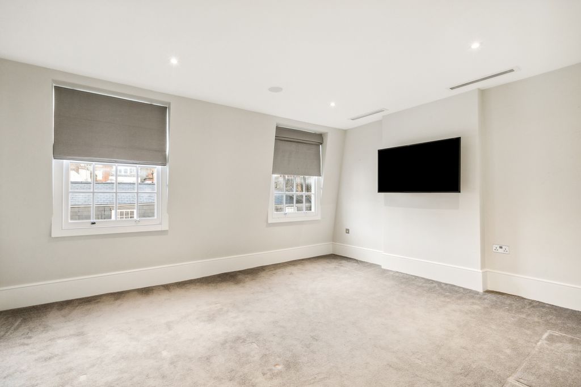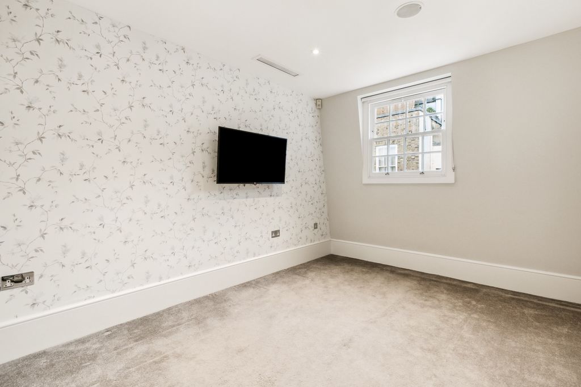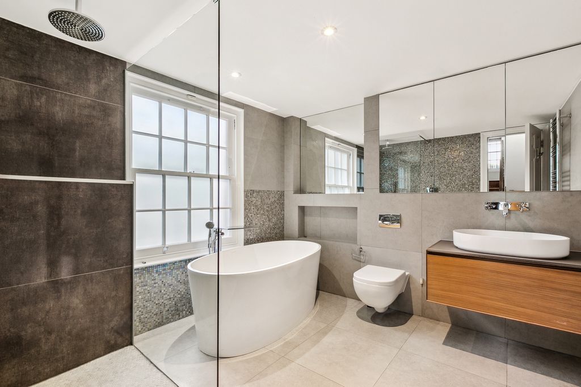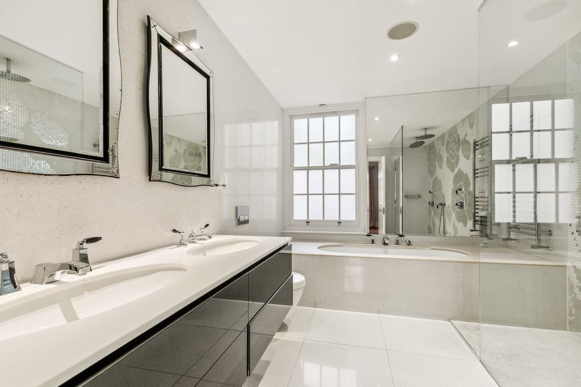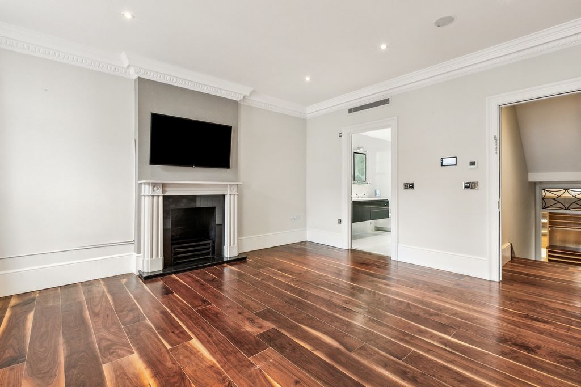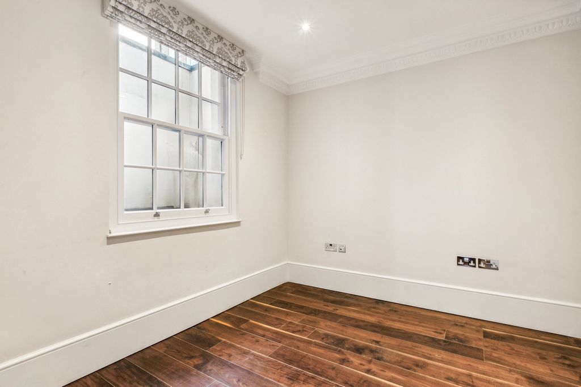5.617.376 EUR
A CARREGAR FOTOGRAFIAS...
London - Casa e casa unifamiliar à vendre
6.436.576 EUR
Casa e Casa Unifamiliar (Para venda)
Referência:
EDEN-T103471034
/ 103471034
This elegant freehold house spans 2,661 sq. ft. and is laid out across five floors, with generous proportions, beautiful reception areas, and rich finishes. It presents a rare opportunity to create a personalised residence in the heart of Central London – walnut flooring, classic hues, and period features provide an exceptional foundation for a renovation project. A sweeping entryway leads to a dining hall and living room. Vast windows and 10-foot ceilings enhance the sense of space. A wooden staircase leads to the lower ground floor, which has another family room. It is adjoined by a bespoke kitchen well-appointed with Miele appliances, creating a wonderful space for those who love cooking. The first floor hosts an additional reception and a cosy study space. The three bedrooms are spread across the second and third floors, respectively. The principal bedroom, with its marble-clad en-suite bathroom and dressing room, occupies the entire second floor, carving out a private suite. The remaining bedrooms sprawl across the topmost floor and share a common bathroom. Mod cons are cleverly incorporated into the house, including a Creston home automation system, alarm security with CCTV cameras, and underfloor heating. Working fireplaces and intricate cornicing bring in a sense of grandeur to the house. Custom joinery and built-in wardrobes are further highlights. Located in the heart of Mayfair, London’s finest restaurants, shopping districts, and private clubs are within easy reach. Marble Arch, Hyde Park Corner, and Green Park Stations are all located within walking distance.
Veja mais
Veja menos
Esta elegante casa de dominio absoluto abarca 2,661 pies cuadrados y se distribuye en cinco pisos, con proporciones generosas, hermosas áreas de recepción y acabados ricos. Presenta una oportunidad única para crear una residencia personalizada en el corazón del centro de Londres: los suelos de nogal, los tonos clásicos y las características de época proporcionan una base excepcional para un proyecto de renovación. Una amplia entrada conduce a un comedor y una sala de estar. Las amplias ventanas y los techos de 10 pies mejoran la sensación de espacio. Una escalera de madera conduce a la planta baja, que tiene otra sala familiar. Cuenta con una cocina a medida bien equipada con electrodomésticos Miele, creando un espacio maravilloso para los amantes de la cocina. La primera planta alberga una recepción adicional y un acogedor espacio de estudio. Los tres dormitorios se distribuyen en la segunda y tercera planta, respectivamente. El dormitorio principal, con su baño en suite y vestidor revestidos de mármol, ocupa toda la segunda planta, creando una suite privada. El resto de las habitaciones se extienden por la planta superior y comparten un baño común. Las comodidades modernas están ingeniosamente incorporadas en la casa, incluido un sistema de automatización del hogar Creston, alarma de seguridad con cámaras CCTV y calefacción por suelo radiante. Las chimeneas que funcionan y las cornisas intrincadas aportan una sensación de grandeza a la casa. La carpintería a medida y los armarios empotrados son otros aspectos destacados. Situado en el corazón de Mayfair, los mejores restaurantes, distritos comerciales y clubes privados de Londres están a poca distancia. Las estaciones de Marble Arch, Hyde Park Corner y Green Park se encuentran a poca distancia.
Cette élégante maison en pleine propriété s’étend sur 2 661 pieds carrés et est répartie sur cinq étages, avec des proportions généreuses, de beaux espaces de réception et des finitions riches. Il s’agit d’une opportunité rare de créer une résidence personnalisée au cœur du centre de Londres : le sol en noyer, les teintes classiques et les éléments d’époque constituent une base exceptionnelle pour un projet de rénovation. Une vaste entrée mène à un réfriche et à un salon. De vastes fenêtres et des plafonds de 10 pieds rehaussent la sensation d’espace. Un escalier en bois mène au rez-de-chaussée inférieur, qui abrite une autre salle familiale. Il est attenant à une cuisine sur mesure bien aménagée avec des appareils Miele, créant un espace merveilleux pour ceux qui aiment cuisiner. Le premier étage accueille une réception supplémentaire et un espace d’étude confortable. Les trois chambres sont réparties respectivement aux deuxième et troisième étages. La chambre principale, avec sa salle de bains privative recouverte de marbre et son dressing, occupe tout le deuxième étage, créant une suite privée. Les chambres restantes s’étendent sur le dernier étage et partagent une salle de bains commune. Le confort moderne est intelligemment intégré à la maison, y compris un système domotique Creston, une sécurité d’alarme avec des caméras de vidéosurveillance et un chauffage par le sol. Des cheminées fonctionnelles et des corniches complexes apportent un sentiment de grandeur à la maison. La menuiserie sur mesure et les armoires encastrées sont d’autres points forts. Situé au cœur de Mayfair, les meilleurs restaurants, les quartiers commerçants et les clubs privés de Londres sont facilement accessibles. Les stations de Marble Arch, Hyde Park Corner et Green Park sont toutes accessibles à pied.
Αυτό το κομψό ανεξάρτητο σπίτι εκτείνεται σε 2,661 τετραγωνικά πόδια και εκτείνεται σε πέντε ορόφους, με γενναιόδωρες αναλογίες, όμορφους χώρους υποδοχής και πλούσια φινιρίσματα. Παρουσιάζει μια σπάνια ευκαιρία για τη δημιουργία μιας εξατομικευμένης κατοικίας στην καρδιά του κεντρικού Λονδίνου - το δάπεδο καρυδιάς, οι κλασικές αποχρώσεις και τα χαρακτηριστικά εποχής παρέχουν μια εξαιρετική βάση για ένα έργο ανακαίνισης. Μια σαρωτική είσοδος οδηγεί σε τραπεζαρία και σαλόνι. Τα τεράστια παράθυρα και οι οροφές 10 ποδιών ενισχύουν την αίσθηση του χώρου. Μία ξύλινη σκάλα οδηγεί στο κάτω ισόγειο, το οποίο έχει ένα ακόμη οικογενειακό δωμάτιο. Πλαισιώνεται από μια ειδική κουζίνα άρτια εξοπλισμένη με συσκευές Miele, δημιουργώντας έναν υπέροχο χώρο για όσους αγαπούν τη μαγειρική. Ο πρώτος όροφος φιλοξενεί μια επιπλέον ρεσεψιόν και έναν άνετο χώρο μελέτης. Τα τρία υπνοδωμάτια βρίσκονται στον δεύτερο και τρίτο όροφο, αντίστοιχα. Το κύριο υπνοδωμάτιο, με το μαρμάρινο ιδιωτικό μπάνιο και γκαρνταρόμπα, καταλαμβάνει ολόκληρο τον δεύτερο όροφο, χαράσσοντας μια ιδιωτική σουίτα. Τα υπόλοιπα υπνοδωμάτια εκτείνονται στον τελευταίο όροφο και μοιράζονται ένα κοινό μπάνιο. Τα μειονεκτήματα Mod ενσωματώνονται έξυπνα στο σπίτι, συμπεριλαμβανομένου ενός συστήματος οικιακού αυτοματισμού Creston, ασφάλειας συναγερμού με κάμερες CCTV και ενδοδαπέδιας θέρμανσης. Τα τζάκια εργασίας και το περίπλοκο cornicing φέρνουν μια αίσθηση μεγαλείου στο σπίτι. Τα προσαρμοσμένα κουφώματα και οι ενσωματωμένες ντουλάπες είναι περαιτέρω επισημάνσεις. Στην καρδιά του Mayfair, τα καλύτερα εστιατόρια, εμπορικές περιοχές και ιδιωτικά κλαμπ του Λονδίνου είναι εύκολα προσβάσιμα. Οι σταθμοί Marble Arch, Hyde Park Corner και Green Park βρίσκονται όλοι σε κοντινή απόσταση με τα πόδια.
This elegant freehold house spans 2,661 sq. ft. and is laid out across five floors, with generous proportions, beautiful reception areas, and rich finishes. It presents a rare opportunity to create a personalised residence in the heart of Central London – walnut flooring, classic hues, and period features provide an exceptional foundation for a renovation project. A sweeping entryway leads to a dining hall and living room. Vast windows and 10-foot ceilings enhance the sense of space. A wooden staircase leads to the lower ground floor, which has another family room. It is adjoined by a bespoke kitchen well-appointed with Miele appliances, creating a wonderful space for those who love cooking. The first floor hosts an additional reception and a cosy study space. The three bedrooms are spread across the second and third floors, respectively. The principal bedroom, with its marble-clad en-suite bathroom and dressing room, occupies the entire second floor, carving out a private suite. The remaining bedrooms sprawl across the topmost floor and share a common bathroom. Mod cons are cleverly incorporated into the house, including a Creston home automation system, alarm security with CCTV cameras, and underfloor heating. Working fireplaces and intricate cornicing bring in a sense of grandeur to the house. Custom joinery and built-in wardrobes are further highlights. Located in the heart of Mayfair, London’s finest restaurants, shopping districts, and private clubs are within easy reach. Marble Arch, Hyde Park Corner, and Green Park Stations are all located within walking distance.
Dieses elegante Eigentumshaus erstreckt sich über 2.661 m² und erstreckt sich über fünf Etagen mit großzügigen Proportionen, schönen Empfangsbereichen und reichhaltigen Oberflächen. Es bietet eine seltene Gelegenheit, eine personalisierte Residenz im Herzen des Zentrums von London zu schaffen – Walnussböden, klassische Farbtöne und historische Elemente bilden eine außergewöhnliche Grundlage für ein Renovierungsprojekt. Ein geschwungener Eingangsbereich führt zu einem Speisesaal und einem Wohnzimmer. Große Fenster und 10 Fuß hohe Decken verstärken das Raumgefühl. Über eine Holztreppe gelangt man in das untere Erdgeschoss, in dem sich ein weiteres Familienzimmer befindet. Angrenzend an eine maßgeschneiderte Küche, die mit Miele-Geräten ausgestattet ist und einen wunderbaren Raum für diejenigen schafft, die gerne kochen. Im ersten Stock befinden sich eine zusätzliche Rezeption und ein gemütlicher Arbeitsbereich. Die drei Schlafzimmer verteilen sich auf die zweite bzw. dritte Etage. Das Hauptschlafzimmer mit seinem marmorverkleideten Bad und Ankleidezimmer nimmt die gesamte zweite Etage ein und bildet eine private Suite. Die restlichen Schlafzimmer erstrecken sich über die oberste Etage und teilen sich ein gemeinsames Badezimmer. Moderne Annehmlichkeiten sind geschickt in das Haus integriert, darunter ein Creston-Hausautomationssystem, Alarmsicherheit mit CCTV-Kameras und Fußbodenheizung. Funktionierende Kamine und komplizierte Gesimse bringen ein Gefühl von Erhabenheit in das Haus. Maßgefertigte Tischlerarbeiten und Einbauschränke sind weitere Highlights. Im Herzen von Mayfair gelegen, sind Londons beste Restaurants, Einkaufsviertel und private Clubs leicht zu erreichen. Die Stationen Marble Arch, Hyde Park Corner und Green Park sind alle zu Fuß erreichbar.
Referência:
EDEN-T103471034
País:
GB
Cidade:
London
Código Postal:
W1
Categoria:
Residencial
Tipo de listagem:
Para venda
Tipo de Imóvel:
Casa e Casa Unifamiliar
Tamanho do imóvel:
247 m²
Quartos:
3
Casas de Banho:
2
LISTAGENS DE IMÓVEIS SEMELHANTES
6.729.148 EUR
4 qt
247 m²
6.553.605 EUR
5 qt
307 m²
5.851.433 EUR
4 qt
235 m²
5.149.261 EUR
4 qt
271 m²
