A CARREGAR FOTOGRAFIAS...
Casa e Casa Unifamiliar (Para venda)
Referência:
EDEN-T103666073
/ 103666073
Referência:
EDEN-T103666073
País:
NL
Cidade:
Meerssen
Código Postal:
6231 KS
Categoria:
Residencial
Tipo de listagem:
Para venda
Tipo de Imóvel:
Casa e Casa Unifamiliar
Tamanho do imóvel:
393 m²
Tamanho do lote:
12.862 m²
Divisões:
7
Quartos:
5
Casas de Banho:
3
Lugares de Estacionamento:
1
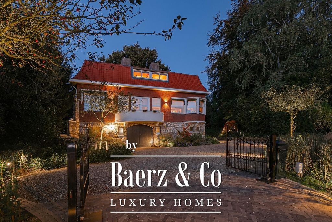
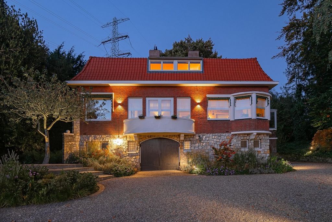
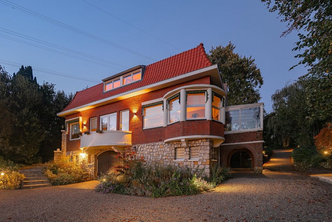
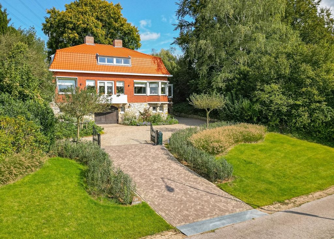
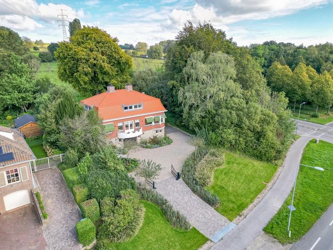
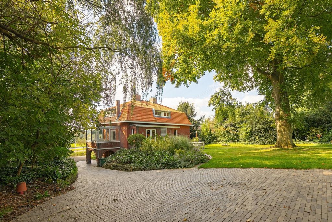
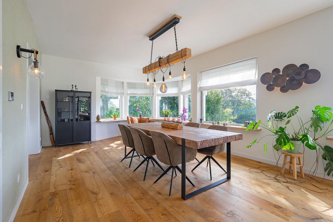
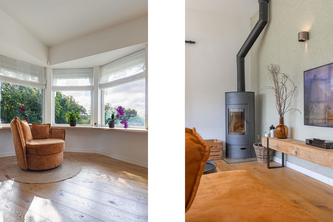
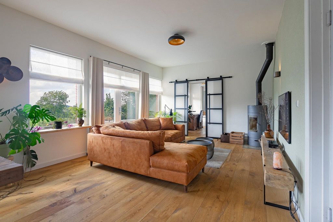
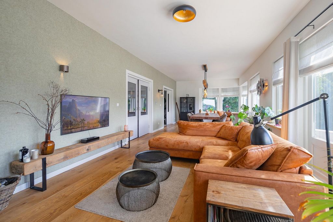
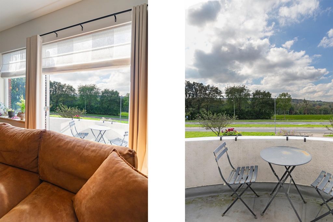
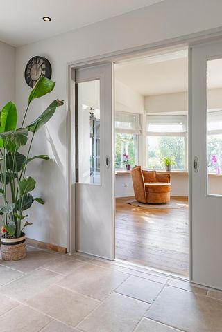
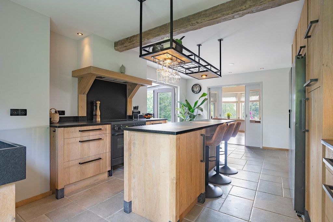
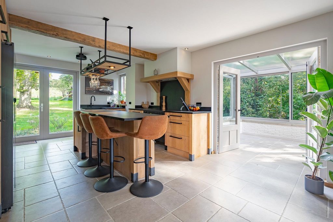
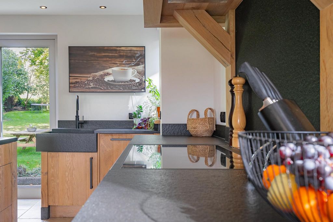
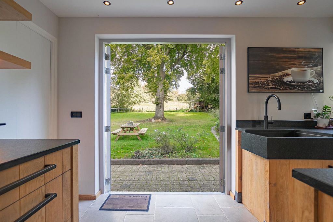
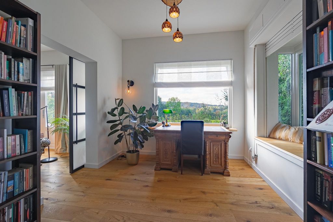
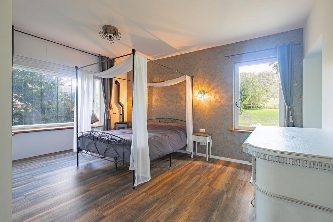
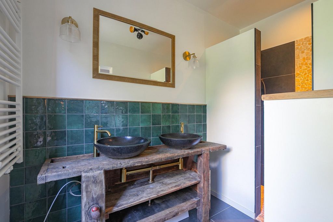
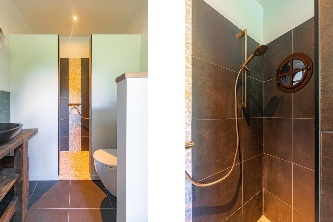
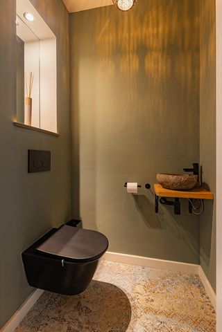

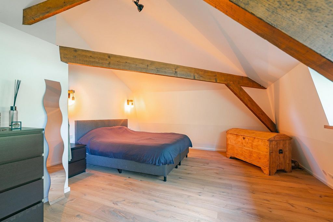
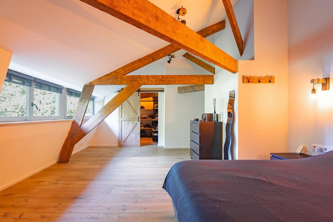
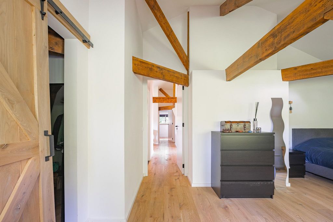
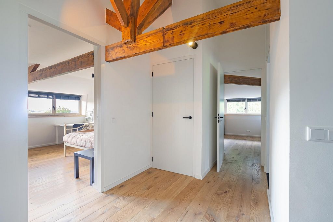
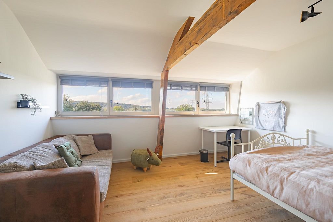
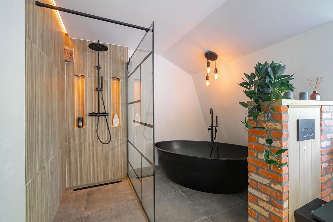
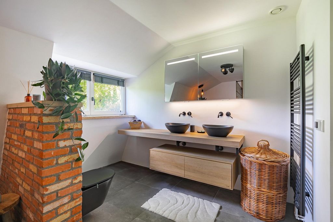
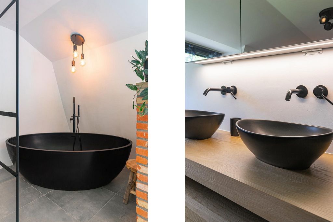
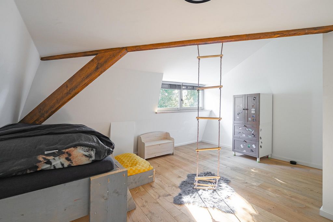
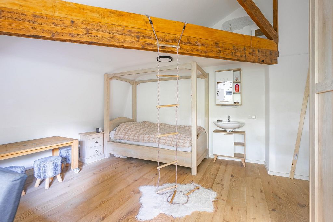
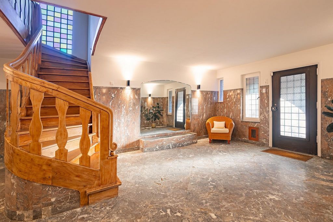
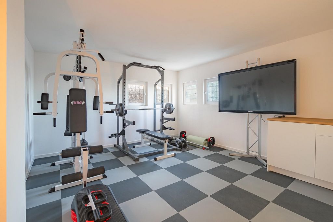
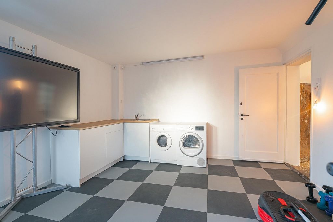
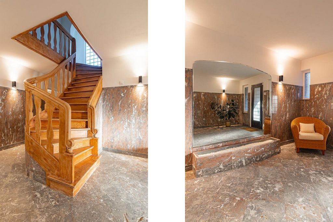
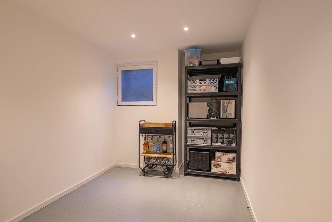
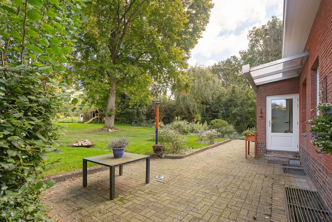
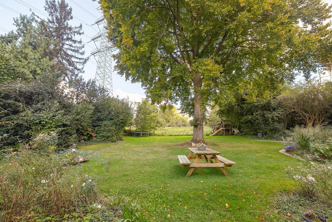
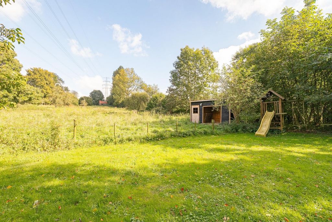
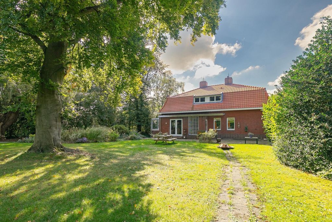
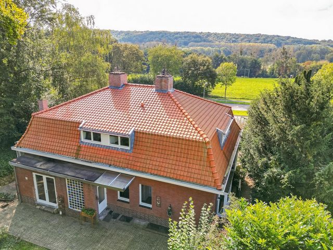
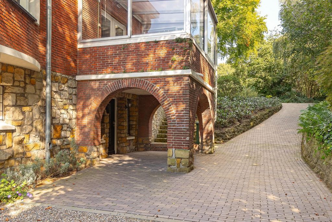


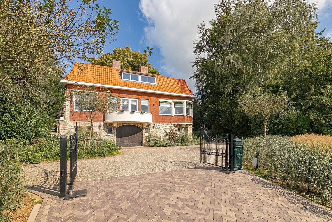
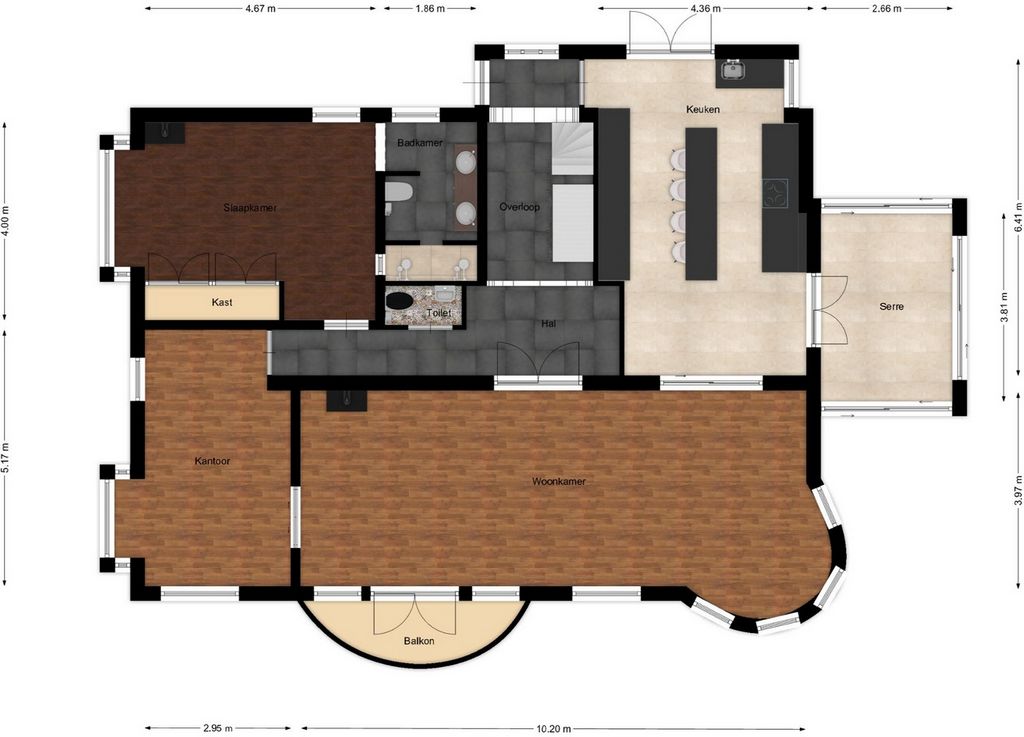

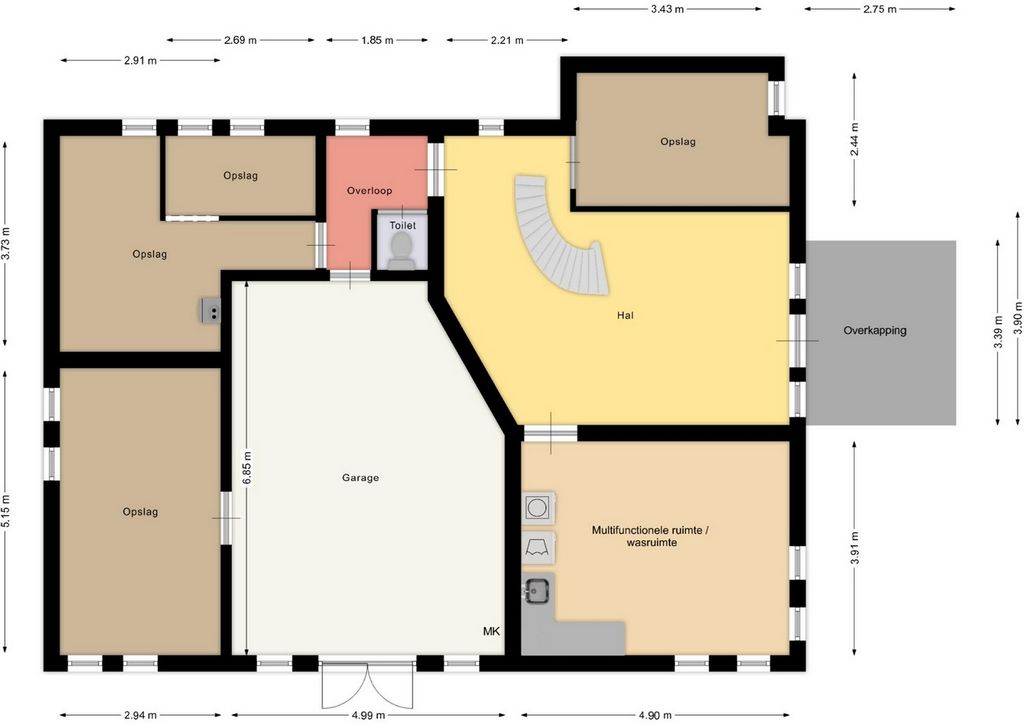
The basement of Villa Terra Nova offers unparalleled possibilities and is practically laid out for optimal use. Through a spacious, private driveway, you reach the open gate that gives access to the internal garage (approx. 32 m²), where several vehicles can be safely parked. The basement is divided into several functional spaces, including a large garage, a private gym (approx. 19 m²), a multifunctional room with laundry connections, a toilet, two storage rooms, and a large utility room. This versatile basement adds extra comfort and flexibility to the living experience of this unique villa. The entire basement has been renovated with new plasterwork and painting. The internal sewage system has also been replaced, along with the electrical wiring. The meter box has been completely updated and includes industrial power.**Ground floor:**
Upon entering the entrance hall, the stylish, imposing staircase immediately catches the eye. After climbing the stairs, the black tiled floor, combined with the beautiful stained-glass window, creates an authentic feel. The spacious living room, featuring an oak floor and a cozy wood stove, offers panoramic views over the Geuldal, creating a sense of peace and space. Adjacent to the living room is a spacious office with a charming bay window and fantastic views, ideal for working in an inspiring environment.
The modern living kitchen is fully equipped with high-quality appliances, including a 5-burner induction cooktop, extractor fan, American fridge, sink, Quooker tap, dishwasher, and oven. The cozy bar at the kitchen island invites relaxed gatherings, while the adjacent conservatory, featuring aluminum sliding doors and a light beige natural stone floor, is the perfect spot to enjoy the outdoor space, regardless of the season.
The bedroom on this floor exudes comfort and atmosphere, partly due to the atmospheric pellet stove, a spacious bay window, and the beautiful view of the backyard. The en-suite bathroom offers luxury with a double walk-in shower, wall-mounted toilet, towel radiator, and a beautifully converted workbench into a double sink.
Additionally, the ground floor is equipped with underfloor heating (except for the guest bedroom), providing a pleasant and comfortable living environment. All windows are made of hardwood and mostly feature HR++ glazing. Some window sections (stained glass, bay window) are single-glazed but have secondary glazing.**First floor:**
The spacious landing on the first floor gives access to four light-filled bedrooms, a luxurious bathroom, and the utility room. There are large dormer windows on all sides of the house, each with four windows, allowing abundant natural light and offering beautiful views.
Each room on this floor has been thoughtfully arranged and features charming details, such as visible wooden support beams and playful mezzanines in the children's rooms, adding extra charm and character. The master bedroom has a spacious walk-in closet, ideal for additional storage space and comfort.
The luxurious bathroom is an oasis of relaxation, equipped with a freestanding bathtub, a large walk-in shower, double sinks, a wall-mounted toilet, and a towel radiator. The large gray tiles give the bathroom a modern, stylish look, making it a real highlight of the floor.
The entire first floor is equipped with underfloor heating, hardwood window frames with HR++ glazing, and beautiful oak flooring.**Garden:**
The expansive garden of approximately 12,700 m² offers endless possibilities for both relaxation and recreation. Siebers Group, a specialist company in designing, creating, and maintaining exclusive outdoor spaces, has created a stunning garden design for this villa. Part of this plan has already been beautifully realized and completed to perfection, giving the garden a breathtaking appearance.
Behind the house lies a spacious meadow, where six sheep currently roam freely, adding a lively element to the estate. There are also several fruit trees on the land (apples, pears, plums, and cherries). This impressive outdoor space, which includes an irrigation system, offers plenty of opportunities for further customization and personal touch, making the estate stand out as an oasis of tranquility and luxury.**Features:**
- Fully renovated villa from 1942;
- Located on a plot of approximately 13,000 m², with stunning views over the Geuldal;
- Characteristic villa, built in the 1940s with traditional architecture and modern elegance;
- An abundance of natural light and panoramic views;
- Unique facades, partially made from Kunrader stone, with an imposing facade width of more than 13 meters;
- Five bedrooms, two bathrooms (possibly three), a gym, spacious living kitchen, and cozy living room;
- Roof insulation, wall insulation, and floor insulation;
- Largely equipped with HR++ glazing;
- Energy label C;
- Two central heating boilers (owned, Remeha 2021 & 2022);
- Equipped with underfloor heating on the ground floor and first floor;
- Professional garden design by Studio Siebers Groep;
- Outdoor lighting plan available;
- Alarm system in place;
- A business right is established on the plot for high-voltage power lines from Essent;
- All listed measurements are indicative and may vary from reality.**Surroundings:**
Villa Terra Nova is located on the edge of the charming Meerssen, a town where life is particularly pleasant. The vibrant town center offers a wide range of shops, cozy restaurants, and excellent educational facilities, including several primary schools and Stella Maris College. The accessibility is excellent: Meerssen has its own train station, and the highways A2 and A76 are just a few minutes away.
The surrounding nature, such as the Roekenbos, the Maas Valley, and the Geuldal, invites long walks. Thanks to the new infrastructure around Maastricht (Prins Willem Alexander Tunnel), you are just five minutes from the center of Maastricht and ten minutes from MUMC/AZM.
Villa Terra Nova offers the ultimate living experience: space, tranquility, and comfort in a unique location. Veja mais Veja menos Op een prachtig perceel van ca. 13.000 m² ligt villa Terra Nova, een karakteristieke woning uit de jaren veertig, gelegen aan de Houthemerweg met een adembenemend uitzicht over het Geuldal. Deze imposante villa combineert traditionele architectuur met moderne elegantie, gekenmerkt door royale raampartijen die de woning vullen met natuurlijk licht en panoramische vergezichten bieden.Villa Terra Nova is in alle opzichten uniek. Middels elektrisch aangestuurde poort bereikt men via de oprit de charmant entree, welke is verscholen aan de rechterzijde, terwijl de gevels deels zijn opgebouwd uit de authentieke Kunradersteen. Met een imposante gevelbreedte van meer dan 13 meter biedt deze villa een riante en praktische indeling. Er zijn maar liefst vijf ruime slaapkamers, twee stijlvolle badkamers, een royale living met een sfeervolle erker, een lichte serre verbonden aan de leefkeuken die het hart van het huis vormt. Achter de villa ligt een prachtige tuin, grenzend aan een groot weiland waar momenteel zes schapen grazen. De tuin is ontworpen door Studio Siebers en deels gerenoveerd. Fase twee van de renovatie is niet uitgevoerd maar wel ontworpen.INDELINGSouterrain:
Het souterrain van villa Terra Nova biedt ongekende mogelijkheden en is praktisch ingedeeld voor optimaal gebruik. Via een royale, afgesloten oprit bereik je de openslaande poort die toegang geeft tot de inpandige garage (ca. 32m²), waar meerdere voertuigen veilig geparkeerd kunnen worden. Het souterrain is verdeeld in diverse functionele ruimtes, waaronder een ruime garage, een eigen sportruimte (ca. 19m²) of multifunctionele ruimte met witgoedaansluitingen, toilet twee bergruimtes en een grote stookruimte. Dit veelzijdige souterrain voegt extra comfort en flexibiliteit toe aan het woongenot van deze unieke villa. Het gehele souterrain is voorzien van nieuw stucwerk en schilderwerk. Daarbij is de inpandige riolering eveneens vervangen, samen met het elektrawerk. De meterkast is geheel vernieuwd en voorzien van krachtstroom.Begane grond:
Bij binnenkomst in de entreehal valt direct de stijlvolle imposante trap op. Na de trapopgang zorgen de zwarte tegelvloer samen met het prachtige glas-in-loodraam voor een authentiek gevoel. De ruime woonkamer, voorzien van een eikenhouten vloer en een sfeervolle houtkachel, biedt een panoramisch uitzicht over het Geuldal, wat een gevoel van rust en ruimte creëert. Aangrenzend aan de woonkamer bevindt zich een royaal kantoor met een gezellige erker en een fantastisch uitzicht, ideaal voor werken in een inspirerende omgeving.
De moderne leefkeuken is volledig uitgerust met hoogwaardige apparatuur, waaronder een 5-pits inductiekookplaat, afzuigkap, Amerikaanse koelkast, spoelbak, Quooker kraan, vaatwasser en oven. De gezellige bar aan het keukeneiland nodigt uit tot ontspannen samenzijn, terwijl de aangrenzende serre, voorzien van aluminium schuifpuien en een lichte beige natuursteenvloer, een perfecte plek is om van de buitenruimte te genieten, ongeacht het seizoen.
De slaapkamer op deze verdieping ademt comfort en sfeer, mede door de sfeervolle pelletkachel, een ruime erker en het prachtige uitzicht op de achtertuin. De en-suite badkamer biedt luxe met een dubbele inloopdouche, een wandcloset, een handdoekradiator en een fraai omgebouwde werktafel tot dubbele wastafel.
Bovendien is de begane grond voorzien van vloerverwarming (m.u.v. logeerkamer), wat zorgt voor een aangenaam en comfortabel leefklimaat. Alle kozijnen zijn van hardhout en grotendeels HR++ beglazing. Enkele raampartijen (glas-in-lood, erker) is van enkel glas maar voorzien van voorzetramen. Eerste verdieping:
De ruime overloop op de eerste verdieping geeft toegang tot vier lichte slaapkamers, een luxe badkamer en de stookruimte. Aan alle zijden van de woning bevinden zich royale dakkapellen met ieder vier ramen, die zorgen voor veel natuurlijk lichtinval en een prachtig uitzicht.
Elke kamer op deze verdieping is met zorg ingedeeld en voorzien van sfeervolle details, zoals de zichtbare houten draagbalken en speelse vide’s in de kinderkamers, die voor extra charme en karakter zorgen. De masterbedroom beschikt over een ruime inloopkast, ideaal voor extra opbergruimte en comfort.
De luxe badkamer is een oase van ontspanning, uitgerust met een vrijstaand bad, een royale inloopdouche, dubbele wastafel, wandcloset en een handdoekradiator. De afwerking met grote grijze tegels zorgt voor een moderne, stijlvolle uitstraling en maakt deze badkamer tot een echte eyecatcher van de verdieping.
De gehele eerste verdieping is voorzien van vloerverwarming, hardhouten kozijnen met HR++ beglazing en een fraaie eikenhouten vloer. Tuin:
De uitgestrekte tuin van circa 12.700 m² biedt eindeloze mogelijkheden voor zowel ontspanning als recreatie. Siebers Groep, een deskundig bedrijf gespecialiseerd in het ontwerpen, realiseren en onderhouden van exclusieve buitenruimtes, heeft een schitterend tuinontwerp gecreëerd voor deze villa. Een deel van dit plan is al prachtig gerealiseerd en tot in de puntjes afgewerkt, waardoor de tuin een adembenemende uitstraling heeft gekregen.
Achter de woning ligt een ruime weide, waar momenteel zes schapen vrij rondlopen en een levendig element toevoegen aan het landgoed. Tevens zijn er verschillende fruitbomen op het land te vinden (appels, peren, pruimen en kersen). Deze indrukwekkende buitenruimte, welke is voorzien van een beregeningssysteem, biedt volop mogelijkheden voor verdere aanpassingen en persoonlijke invulling, waardoor het landgoed zich onderscheidt als een oase van rust en luxe. Bijzonderheden:
- Volledig gerenoveerde villa uit 1942;
- Gelegen op een perceel van circa 13.000m², met een prachtig uitzicht over het Geuldal;
- Karakteristieke villa, gebouwd in de jaren veertig met traditionele architectuur en moderne elegantie;
- Een overvloed aan natuurlijk licht en panoramische uitzichten;
- Unieke gevels, deels opgetrokken uit Kunradersteen en een imposante gevelbreedte van meer dan 13 meter;
- Vijf slaapkamers, twee badkamers (mogelijk drie), sportruimte, ruime leefkeuken en sfeervolle woonkamer;
- Dakisolatie, muurisolatie en vloerisolatie;
- Grotendeels voorzien van HR++ beglazing;
- Energielabel C;
- Twee Cv-ketels (eigendom, Remeha 2021&2022);
- Voorzien van vloerverwarming aan de begane grond en eerste verdieping;
- Professioneel tuinontwerp door Studio Siebers Groep;
- Buitenverlichting plan aanwezig;
- Alarmsysteem aanwezig;
- Op het perceel is een zakelijk recht gevestigd ten behoeve van hoogspanningsleidingen van Essent;
- Alle vermelde afmetingen zijn indicatief en kunnen afwijken van de werkelijkheid.
Omgeving:
Villa Terra Nova is gelegen aan de rand van het gezellige Meerssen, een woonplaats waar het leven bijzonder aangenaam is. Het bruisende centrum biedt een breed scala aan winkels, sfeervolle horecagelegenheden en uitstekende onderwijsvoorzieningen, waaronder meerdere basisscholen en het Stella Maris College. De bereikbaarheid is uitstekend: Meerssen beschikt over een eigen treinstation en de snelwegen A2 en A76 zijn in slechts enkele minuten bereikbaar.
De omliggende natuur, zoals het Roekenbos, het Maasdal en het Geuldal, nodigen uit tot lange wandelingen. Dankzij de nieuwe infrastructuur rondom Maastricht (Prins Willem Alexandertunnel) ben je in vijf minuten in het centrum van Maastricht en in tien minuten bij het MUMC/AZM.
Villa Terra Nova biedt het ultieme woongenot: ruimte, rust en comfort op een unieke locatie. On a beautiful plot of approximately 13,000 m² lies Villa Terra Nova, a characteristic house from the 1940s, located on Houthemerweg with breathtaking views over the Geuldal valley. This impressive villa combines traditional architecture with modern elegance, featuring large windows that fill the home with natural light and offer panoramic views.Villa Terra Nova is unique in every way. Through an electrically operated gate, you enter the charming entrance, which is hidden on the right side, while parts of the facade are made of authentic Kunrader stone. With an imposing facade width of more than 13 meters, this villa offers a spacious and practical layout. There are no fewer than five large bedrooms, two stylish bathrooms, a generous living room with a cozy bay window, a light-filled conservatory connected to the living kitchen, which forms the heart of the house. Behind the villa lies a beautiful garden, adjacent to a large meadow where six sheep are currently grazing. The garden was designed by Studio Siebers and has been partially renovated. Phase two of the renovation has not yet been carried out but has been designed.**LAYOUT****Basement:**
The basement of Villa Terra Nova offers unparalleled possibilities and is practically laid out for optimal use. Through a spacious, private driveway, you reach the open gate that gives access to the internal garage (approx. 32 m²), where several vehicles can be safely parked. The basement is divided into several functional spaces, including a large garage, a private gym (approx. 19 m²), a multifunctional room with laundry connections, a toilet, two storage rooms, and a large utility room. This versatile basement adds extra comfort and flexibility to the living experience of this unique villa. The entire basement has been renovated with new plasterwork and painting. The internal sewage system has also been replaced, along with the electrical wiring. The meter box has been completely updated and includes industrial power.**Ground floor:**
Upon entering the entrance hall, the stylish, imposing staircase immediately catches the eye. After climbing the stairs, the black tiled floor, combined with the beautiful stained-glass window, creates an authentic feel. The spacious living room, featuring an oak floor and a cozy wood stove, offers panoramic views over the Geuldal, creating a sense of peace and space. Adjacent to the living room is a spacious office with a charming bay window and fantastic views, ideal for working in an inspiring environment.
The modern living kitchen is fully equipped with high-quality appliances, including a 5-burner induction cooktop, extractor fan, American fridge, sink, Quooker tap, dishwasher, and oven. The cozy bar at the kitchen island invites relaxed gatherings, while the adjacent conservatory, featuring aluminum sliding doors and a light beige natural stone floor, is the perfect spot to enjoy the outdoor space, regardless of the season.
The bedroom on this floor exudes comfort and atmosphere, partly due to the atmospheric pellet stove, a spacious bay window, and the beautiful view of the backyard. The en-suite bathroom offers luxury with a double walk-in shower, wall-mounted toilet, towel radiator, and a beautifully converted workbench into a double sink.
Additionally, the ground floor is equipped with underfloor heating (except for the guest bedroom), providing a pleasant and comfortable living environment. All windows are made of hardwood and mostly feature HR++ glazing. Some window sections (stained glass, bay window) are single-glazed but have secondary glazing.**First floor:**
The spacious landing on the first floor gives access to four light-filled bedrooms, a luxurious bathroom, and the utility room. There are large dormer windows on all sides of the house, each with four windows, allowing abundant natural light and offering beautiful views.
Each room on this floor has been thoughtfully arranged and features charming details, such as visible wooden support beams and playful mezzanines in the children's rooms, adding extra charm and character. The master bedroom has a spacious walk-in closet, ideal for additional storage space and comfort.
The luxurious bathroom is an oasis of relaxation, equipped with a freestanding bathtub, a large walk-in shower, double sinks, a wall-mounted toilet, and a towel radiator. The large gray tiles give the bathroom a modern, stylish look, making it a real highlight of the floor.
The entire first floor is equipped with underfloor heating, hardwood window frames with HR++ glazing, and beautiful oak flooring.**Garden:**
The expansive garden of approximately 12,700 m² offers endless possibilities for both relaxation and recreation. Siebers Group, a specialist company in designing, creating, and maintaining exclusive outdoor spaces, has created a stunning garden design for this villa. Part of this plan has already been beautifully realized and completed to perfection, giving the garden a breathtaking appearance.
Behind the house lies a spacious meadow, where six sheep currently roam freely, adding a lively element to the estate. There are also several fruit trees on the land (apples, pears, plums, and cherries). This impressive outdoor space, which includes an irrigation system, offers plenty of opportunities for further customization and personal touch, making the estate stand out as an oasis of tranquility and luxury.**Features:**
- Fully renovated villa from 1942;
- Located on a plot of approximately 13,000 m², with stunning views over the Geuldal;
- Characteristic villa, built in the 1940s with traditional architecture and modern elegance;
- An abundance of natural light and panoramic views;
- Unique facades, partially made from Kunrader stone, with an imposing facade width of more than 13 meters;
- Five bedrooms, two bathrooms (possibly three), a gym, spacious living kitchen, and cozy living room;
- Roof insulation, wall insulation, and floor insulation;
- Largely equipped with HR++ glazing;
- Energy label C;
- Two central heating boilers (owned, Remeha 2021 & 2022);
- Equipped with underfloor heating on the ground floor and first floor;
- Professional garden design by Studio Siebers Groep;
- Outdoor lighting plan available;
- Alarm system in place;
- A business right is established on the plot for high-voltage power lines from Essent;
- All listed measurements are indicative and may vary from reality.**Surroundings:**
Villa Terra Nova is located on the edge of the charming Meerssen, a town where life is particularly pleasant. The vibrant town center offers a wide range of shops, cozy restaurants, and excellent educational facilities, including several primary schools and Stella Maris College. The accessibility is excellent: Meerssen has its own train station, and the highways A2 and A76 are just a few minutes away.
The surrounding nature, such as the Roekenbos, the Maas Valley, and the Geuldal, invites long walks. Thanks to the new infrastructure around Maastricht (Prins Willem Alexander Tunnel), you are just five minutes from the center of Maastricht and ten minutes from MUMC/AZM.
Villa Terra Nova offers the ultimate living experience: space, tranquility, and comfort in a unique location. Na pięknej działce o powierzchni około 13 000 m² znajduje się Villa Terra Nova, charakterystyczny dom z lat 40-tych XX wieku, położony przy Houthemerweg z zapierającymi dech w piersiach widokami na dolinę Geuldal. Ta imponująca willa łączy tradycyjną architekturę z nowoczesną elegancją, z dużymi oknami, które wypełniają dom naturalnym światłem i oferują panoramiczne widoki. Villa Terra Nova jest wyjątkowa pod każdym względem. Przez elektrycznie sterowaną bramę wchodzi się do uroczego wejścia, które jest ukryte po prawej stronie, a część fasady wykonana jest z autentycznego kamienia Kunrader. Dzięki imponującej szerokości fasady wynoszącej ponad 13 metrów, ta willa oferuje przestronny i praktyczny układ. Znajduje się tu nie mniej niż pięć dużych sypialni, dwie stylowe łazienki, obszerny salon z przytulnym oknem wykuszowym, wypełniona światłem oranżeria połączona z kuchnią dzienną, która stanowi serce domu. Za willą znajduje się piękny ogród, przylegający do dużej łąki, na której obecnie pasie się sześć owiec. Ogród został zaprojektowany przez Studio Siebers i został częściowo odnowiony. Drugi etap renowacji nie został jeszcze przeprowadzony, ale został już zaprojektowany. **UKŁAD** **Piwnica:**
Piwnica Villa Terra Nova oferuje niezrównane możliwości i jest praktycznie rozplanowana z myślą o optymalnym wykorzystaniu. Przez przestronny, prywatny podjazd dociera się do otwartej bramy, która daje dostęp do wewnętrznego garażu (ok. 32 m²), w którym można bezpiecznie zaparkować kilka pojazdów. Piwnica podzielona jest na kilka funkcjonalnych pomieszczeń, w tym duży garaż, prywatną siłownię (ok. 19 m²), wielofunkcyjne pomieszczenie z przyłączami do pralni, toaletę, dwa pomieszczenia gospodarcze oraz duże pomieszczenie gospodarcze. Ta wszechstronna piwnica zapewnia dodatkowy komfort i elastyczność w życiu w tej wyjątkowej willi. Cała piwnica została wyremontowana z nowym tynkiem i malowaniem. Wymieniona została również kanalizacja wewnętrzna wraz z instalacją elektryczną. Skrzynka licznika została całkowicie zaktualizowana i zawiera moc przemysłową. **Parter:**
Po wejściu do holu wejściowego od razu rzuca się w oczy stylowa, imponująca klatka schodowa. Po wejściu po schodach podłoga wyłożona kafelkami w połączeniu z pięknym witrażem tworzy autentyczną atmosferę. Przestronny salon z dębową podłogą i przytulnym piecem opalanym drewnem oferuje panoramiczny widok na Geuldal, tworząc poczucie spokoju i przestrzeni. Do salonu przylega przestronne biuro z uroczym wykuszem i fantastycznymi widokami, idealne do pracy w inspirującym otoczeniu.
Nowoczesna kuchnia dzienna jest w pełni wyposażona w wysokiej jakości sprzęt AGD, w tym 5-palnikową płytę indukcyjną, okap, amerykańską lodówkę, zlewozmywak, baterię Quooker, zmywarkę i piekarnik. Przytulny bar przy wyspie kuchennej zachęca do relaksujących spotkań, a sąsiednia oranżeria z aluminiowymi drzwiami przesuwnymi i jasnobeżową podłogą z naturalnego kamienia jest idealnym miejscem do cieszenia się przestrzenią na świeżym powietrzu, niezależnie od pory roku.
Sypialnia na tym piętrze emanuje komfortem i atmosferą, częściowo dzięki klimatycznemu piecowi na pellet, przestronnemu wykuszowi i pięknemu widokowi na podwórko. Łazienka oferuje luksus z podwójną kabiną prysznicową, toaletą ścienną, grzejnikiem ręcznikowym i pięknie przekształconym stołem warsztatowym w podwójny zlew. Dodatkowo parter wyposażony jest w ogrzewanie podłogowe (z wyjątkiem sypialni gościnnej), co zapewnia przyjemne i komfortowe warunki życia. Wszystkie okna wykonane są z twardego drewna i w większości wyposażone w przeszklenia HR++. Niektóre sekcje okienne (witraże, wykusze) są jednoszybowe, ale mają dodatkowe przeszklenia. **Parter:**
Przestronne podest na pierwszym piętrze daje dostęp do czterech wypełnionych światłem sypialni, luksusowej łazienki oraz pomieszczenia gospodarczego. Ze wszystkich stron domu znajdują się duże lukarny, każda z czterema oknami, wpuszczającymi dużo naturalnego światła i oferującymi piękne widoki.
Każdy pokój na tym piętrze został starannie zaaranżowany i posiada urocze detale, takie jak widoczne drewniane belki nośne i zabawne antresole w pokojach dziecięcych, które dodają dodatkowego uroku i charakteru. W głównej sypialni znajduje się przestronna garderoba, idealna do dodatkowego miejsca do przechowywania i wygody.
Luksusowa łazienka to oaza relaksu, wyposażona w wolnostojącą wannę, dużą kabinę prysznicową typu walk-in, podwójne umywalki, toaletę naścienną oraz grzejnik łazienkowy. Duże szare płytki nadają łazience nowoczesny, stylowy wygląd, sprawiając, że jest ona prawdziwą atrakcją podłogi.
Całe pierwsze piętro wyposażone jest w ogrzewanie podłogowe, drewniane ramy okienne z przeszkleniami HR++ oraz piękną dębową podłogę. **Ogród:**
Rozległy ogród o powierzchni około 12 700 m² oferuje nieskończone możliwości zarówno relaksu, jak i rekreacji. Siebers Group, firma specjalizująca się w projektowaniu, tworzeniu i utrzymywaniu ekskluzywnych przestrzeni zewnętrznych, stworzyła oszałamiający projekt ogrodu dla tej willi. Część tego planu została już pięknie zrealizowana i doprowadzona do perfekcji, nadając ogrodowi zapierający dech w piersiach wygląd.
Za domem rozciąga się obszerna łąka, na której obecnie swobodnie wędruje sześć owiec, dodając posiadłości elementu ożywionego. Na lądzie znajduje się również kilka drzew owocowych (jabłka, gruszki, śliwki i wiśnie). Ta imponująca przestrzeń zewnętrzna, która obejmuje system nawadniania, oferuje wiele możliwości dalszej personalizacji i osobistego charakteru, dzięki czemu posiadłość wyróżnia się jako oaza spokoju i luksusu. **Funkcje:**
- W pełni odnowiona willa z 1942 roku;
- Położony na działce o powierzchni około 13 000 m², z przepięknym widokiem na Geuldal;
- Charakterystyczna willa, wybudowana w latach 40-tych XX wieku o tradycyjnej architekturze i nowoczesnej elegancji;
- Obfitość naturalnego światła i panoramiczne widoki;
- Unikatowe fasady, częściowo wykonane z kamienia Kunrader, o imponującej szerokości fasady przekraczającej 13 metrów;
- Pięć sypialni, dwie łazienki (ewentualnie trzy), siłownia, przestronny salon i przytulny salon;
- Izolacja dachu, izolacja ścian i izolacja podłóg;
- W dużej mierze wyposażony w szyby HR++;
- Etykieta energetyczna C;
- Dwa kotły centralnego ogrzewania (własne, Remeha 2021 i 2022);
- Wyposażony w ogrzewanie podłogowe na parterze i pierwszym piętrze;
- Profesjonalny projekt ogrodu autorstwa Studio Siebers Groep;
- Dostępny plan oświetlenia zewnętrznego;
- Zainstalowany system alarmowy;
- Na działce ustanawia się prawo prowadzenia działalności gospodarczej pod linie wysokiego napięcia od Essent;
- Wszystkie podane wymiary mają charakter orientacyjny i mogą różnić się od rzeczywistości. **Okolica:**
Villa Terra Nova znajduje się na skraju urokliwego Meerssen, miasteczka, w którym życie jest szczególnie przyjemne. Tętniące życiem centrum miasta oferuje szeroki wybór sklepów, przytulnych restauracji i doskonałe zaplecze edukacyjne, w tym kilka szkół podstawowych i Stella Maris College. Dojazd jest doskonały: Meerssen posiada własną stację kolejową, a autostrady A2 i A76 znajdują się zaledwie kilka minut od hotelu.
Okoliczna przyroda, taka jak Roekenbos, Dolina Mozy i Geuldal, zachęca do długich spacerów. Dzięki nowej infrastrukturze wokół Maastricht (Prins Willem Alexander Tunnel) jesteś zaledwie pięć minut od centrum Maastricht i dziesięć minut od MUMC/AZM.
Villa Terra Nova oferuje najlepsze wrażenia z życia: przestrzeń, spokój i komfort w wyjątkowej lokalizacji.