A CARREGAR FOTOGRAFIAS...
s Gravenhage - Casa e casa unifamiliar à vendre
1.295.000 EUR
Casa e Casa Unifamiliar (Para venda)
Referência:
EDEN-T85842733
/ 85842733
Referência:
EDEN-T85842733
País:
NL
Cidade:
'S-Gravenhage
Código Postal:
2553 EA
Categoria:
Residencial
Tipo de listagem:
Para venda
Tipo de Imóvel:
Casa e Casa Unifamiliar
Tamanho do imóvel:
180 m²
Tamanho do lote:
982 m²
Divisões:
6
Quartos:
5
Casas de Banho:
1
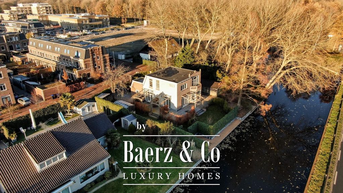
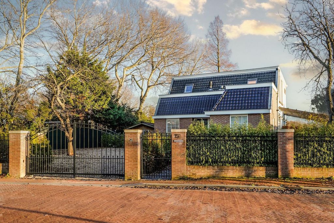
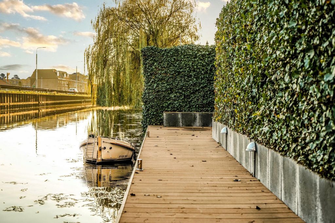
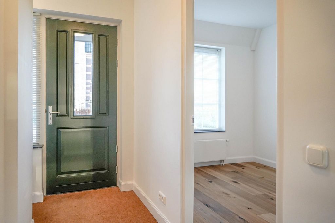
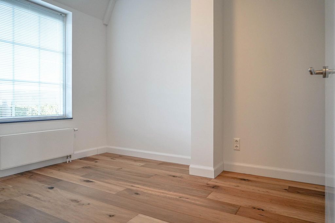
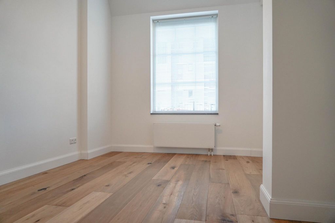
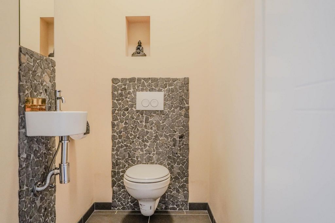
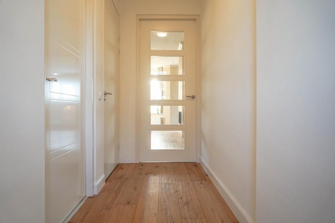
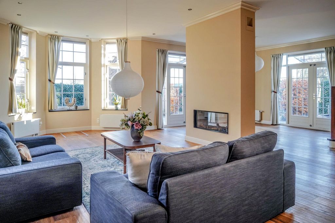
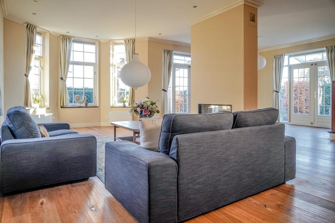
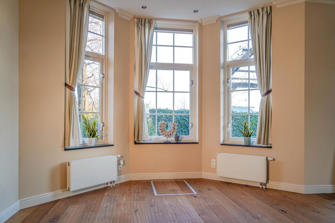
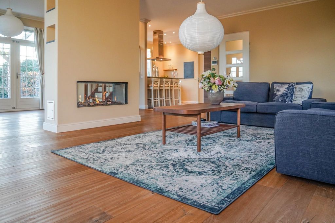
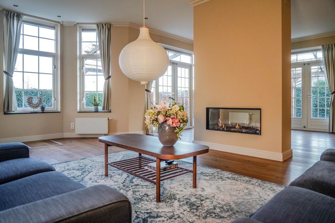
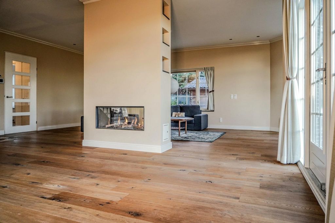
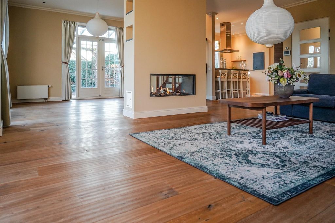
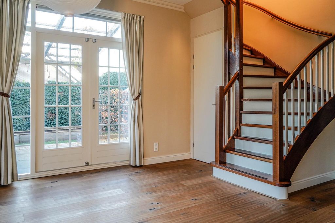
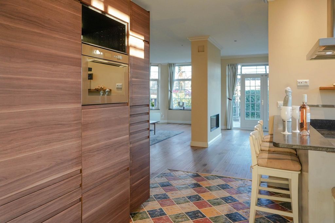
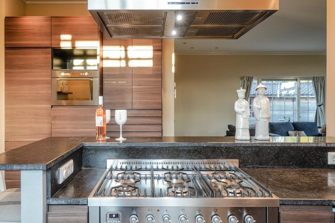
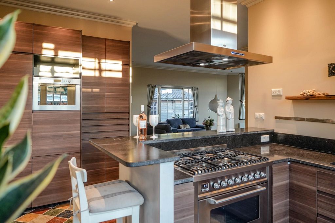
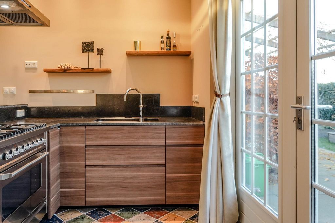
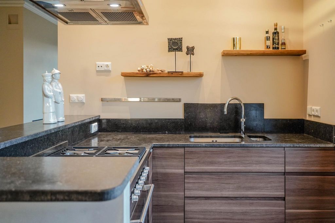
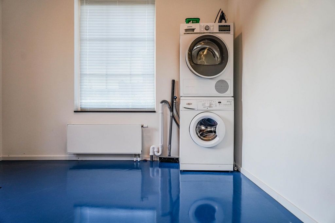
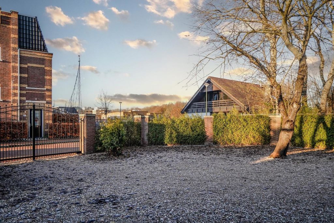
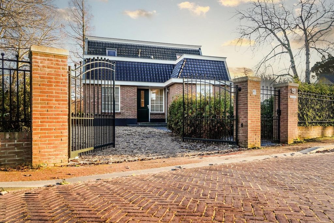
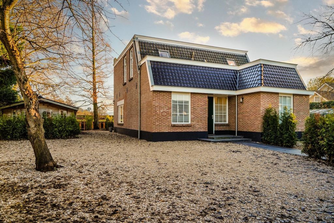
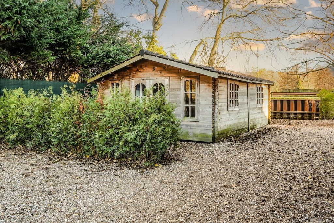
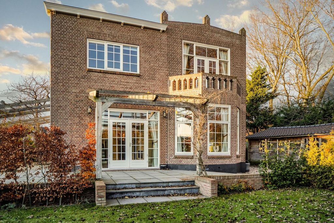
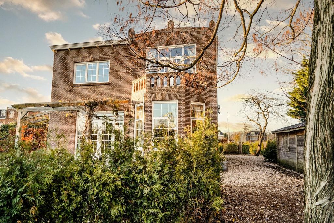
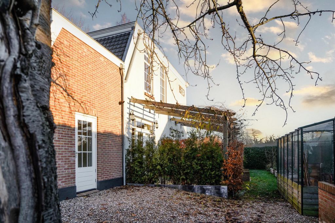
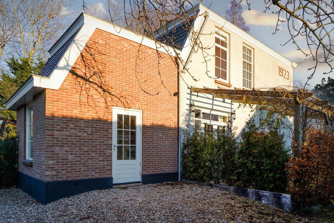
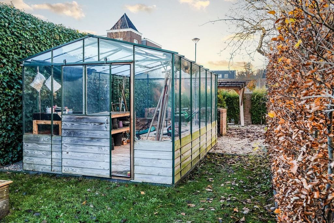
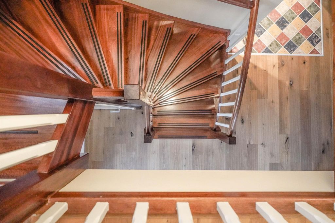
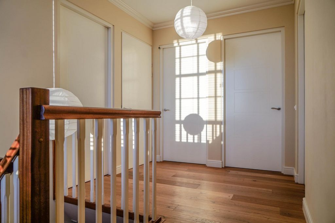
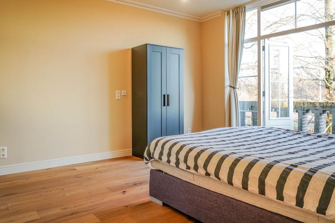
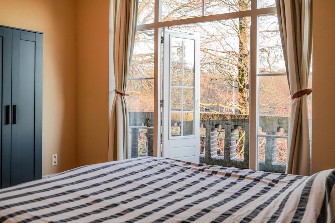
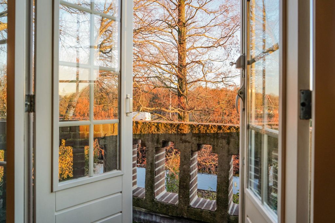
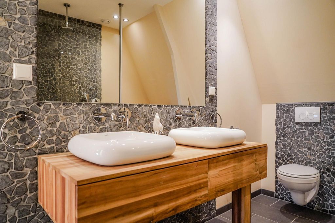
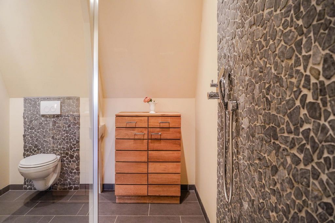
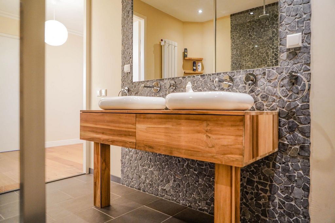
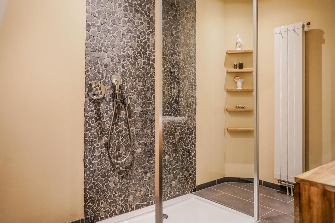
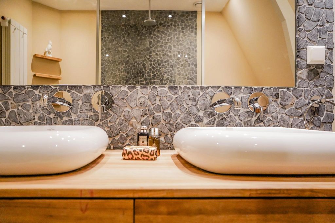
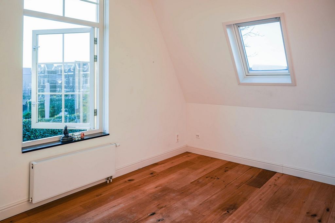
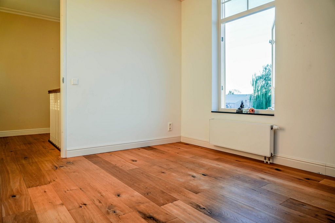
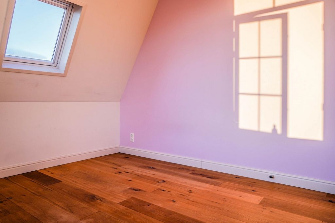
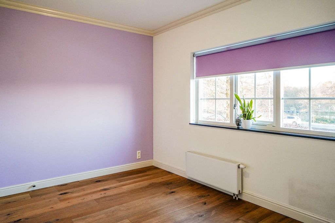
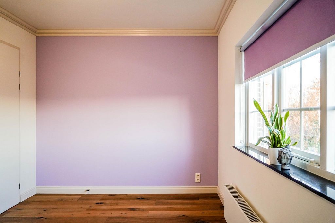
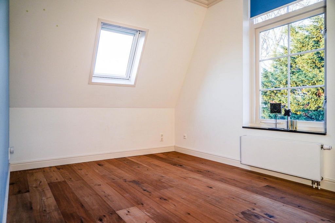
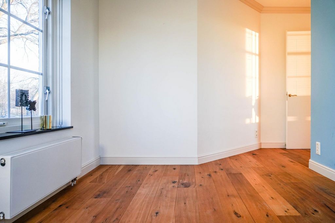
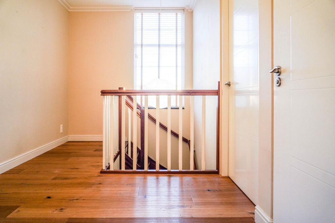
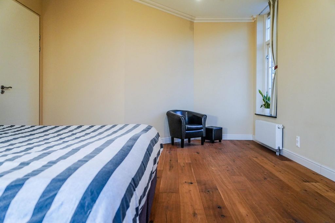
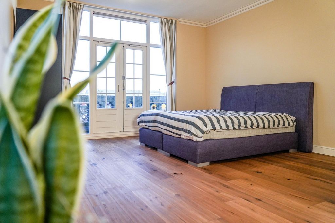
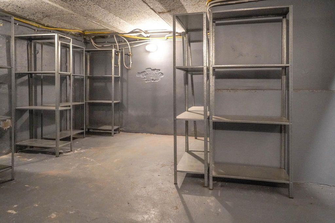
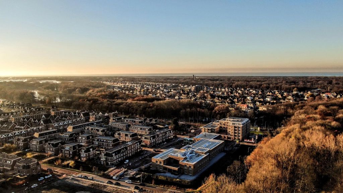
- Recently renovated;
- Extended at the front;
- Optional private practice space with an individual entrance;
- Usable residential floor area approximately 180 sqm (not including the cellar and outbuildings);
- Large 982 sqm plot;
- Freehold property;
- Energy label B;
- Partial insulated glazing;
- Large (wine) cellar;
- Ample on-lot parking;
- Quick closing negotiable;
- Several schools nearby;
- Arterial roads at 15 minutes' driving distance;
- Property age and materials clause apply. Veja mais Veja menos Boomaweg 19 te Den Haag - VroondaalOPEN HUIS: Woensdag 22 mei 2024 kunt u deze woning tussen 16.00 en 18.00 uur bezichtigen zonder dat u van tevoren een afspraak hoeft te maken. U bent van harte welkom!Vrijstaand wonen aan water! Als dit u aanspreekt, kom dan zeker kijken bij deze sfeervolle en unieke woning gelegen op een riante kavel van 982 m2 eigen grond. De woning is recent gerenoveerd en uitgebouwd met behoud van het oorspronkelijke karakter. Er is de mogelijkheid voor het parkeren van meerdere auto's op eigen terrein en de mogelijkheid om met een bootje vanaf eigen aanlegsteiger het Westland te verkennen via de vaarverbinding langs de Nieuweweg. De woning ligt op loopafstand van recreatiegebied Madestein en op fietsafstand van de International school of The Hague. OMGEVINGDe Boomaweg ligt in de gewilde Haagse wijk Vroondaal. Deze (grotendeels) nieuwe wijk bestaat uit veel (luxe) gezinswoningen en enkele appartementengebouwen. De sfeer is gemoedelijk en er wonen veel kinderen in de buurt. In recreatiegebied Madestein is er van alles te beleven: een fijn restaurant aan het water, een watersportaccommodatie en heerlijke wandelpaden. Vanuit uw huis kunt u al direct beginnen met recreatie. Uw woning ligt aan het water en heeft een eigen aanlegsteiger. Met een sloep vaart u heerlijk het hele Westland door. Het strand is op ca. 10 minuten fietsen van uw woning. Verder zij er diverse scholen waaronder de International School of The Hague in de buurt te vinden. In ca. 20 minuten bent u met de auto in het bruisende centrum van Den Haag. In ongeveer 15 minuten bent u op de A4 richting Rotterdam of Amsterdam. Een heerlijke omgeving die natuur en recreatie combineert met de stadse geneugten. INDELINGBegane grond/tuin: u komt door het stalen (automatisch te openen) toegangshek de kavel opgereden. Er is parkeerplek voor circa 4 à 5 auto's op eigen terrein. De entree van de woning bevindt zich aan de voorzijde. In de hal zijn de meterkast en een modern ingericht toilet met fontein. Ook geeft de hal toegang tot een werk-/slaapkamer aan de voorzijde (gelijkvloers wonen is hier mogelijk). De riante woonkamer aan de achterzijde heeft veel raampartijen en een erker met veel lichtinval. Er zijn openslaande deuren naar de achtertuin en een fraaie doorkijkhaard in het midden van de woonkamer, waardoor de verdeling in een zitgedeelte en eetgedeelte goed te maken is. Via een vaste trap is een royale (wijn)kelder te bereiken. Vanuit de woonkamer komt u in de ruim opgezette keuken met eetbar en diverse inbouwapparatuur, waaronder een Boretti oven met 6-pits gasstel. Aangrenzend is een grote bijkeuken met vaste kast voorzien van CV ketel (mogelijkheid om hier een badkamer te maken). Tevens is er toegang naar vliering middels een vlizotrap. De gehele begane grond is voorzien van stucwerk wandafwerking en de woonkamer en hal hebben een fraaie houten vloer. De woning staat nagenoeg in het midden van de kavel, waardoor er rondom tuin aanwezig is en door een fraaie heg veel privacy heeft. Uw eigen sloep voor de deur een droom ? Aan de Boomaweg 19 kan het! In de tuin staan een zeer riante, houten berging en een hobbykas. Eerste verdieping: middels de hardhouten trap in de woonkamer komt u op een royale overloop. Aan de achterzijde van de woning zijn twee ruime slaapkamers. Eén van de kamers aan de achterzijde heeft een balkon met openslaande deuren. Aan de voorzijde zijn er ook twee goed formaat slaapkamers met in het midden de badkamer. De badkamer is fraai afgewerkt met een dubbele wastafel, strak stucwerk en een fraaie mozaïek tegelafwerking. Graag verwelkomen wij u in deze fraaie woning voor een uitgebreide bezichtiging!BIJZONDERHEDEN- Bouwjaar 1923;
- Recent gerenoveerd;
- Voorzijde deels uitgebouwd;
- Mogelijkheid voor praktijkruimte met eigen toegang;
- Gebruiksoppervlakte circa 180 m2 (exclusief kelder en bijgebouwen);
- Ruime kavel van 982 m2;
- Eigen grond;
- Energielabel B;
- Geheel voorzien van isolerende beglazing;
- Ruime (wijn)kelder;
- Voldoende parkeergelegenheid op eigen terrein;
- Snelle oplevering is mogelijk;
- Diverse scholen in de directe omgeving;
- Uitvalswegen op ca. 15 minuten rijden;
- Ouderdoms- en materialenclausule van toepassing. A waterfront home! If that appeals to you, make sure to schedule an appointment to view this charming and unique home set on a generous 982 sqm plot of freehold land. The home was recently renovated and extended, while maintaining its original character. The property offers on-lot parking for multiple cars and you can dock your boat off your own jetty and explore the Westland area via the waterway along Nieuweweg. The home is within walking distance of Madestein recreational area and within cycling distance of the International school of The Hague. AREABoomaweg is situated in The Hague's sought-after Vroondaal neighborhood. This (predominantly) new neighborhood features many (luxury) family homes and a few apartment buildings. The ambiance is friendly, and the area is home to many families with children. Madestein recreational area offers a wide range of amenities: a lovely restaurant by the water, a watersports complex and beautiful hiking trails. Recreation is literally on your doorstep: your home is by the water and includes a private jetty. Explore the entire Wetsland area by boat. The beach is at approx. 10 minutes' cycling distance from your home. The property is in close proximity to a range of schools, including the International School of The Hague. By car, The Hague's bustling city center is approx. a 20-minute drive away, and the A4 toward Rotterdam or Amsterdam is approximately a 15-minute drive. A fabulous location that combines nature and recreation with all of the advantages of urban living.. LAYOUTGround floor/ garden: drive onto the lot via the steel (remote controlled) gate. The property has room for on-lot parking of 4 to 5 cars. The entrance to the home is at the front. The hall includes the meter cupboard and access to a modern restroom with a toilet and washbasin. The hall also leads to a study/bedroom at the front (allowing for single-level living). The spacious living room at the rear features numerous windows and a bay that allow daylight to pour in. French doors open to the backyard, and a centrally positioned beautiful dual aspect fireplace, which can serve as a natural division between the sitting and dining areas. Stairs lead down to a large (wine) cellar. The living room leads to the spacious kitchen with a breakfast bar and a range of built-in appliances, including a Boretti oven with a 6-burner range. The kitchen connects to a large utility room with a built-in closet that accommodates the central heating unit (can be converted into a bathroom.) Also access to the loft via a loft ladder. The entire ground-floor level features plaster wall finishes and the living room and hall are fitted with stunning wooden flooring. The house is set almost at the center of the plot, so that the garden wraps around the home while the stunning hedge offers optimized privacy. Do you dream of docking your boat off your own garden? 19 Boomaweg can make your dream come true! The garden also includes an extremely generous wooden shed and a greenhouse. First floor: hardwood stairs lead from the living room to the spacious landing. At the rear of the home, this level accommodates two bedrooms. One of the rear rooms has French doors that open to a balcony. There are two more good-sized bedrooms at the front and a centrally positioned bathroom. The bathroom features beautiful finishes, with a double sink, smooth plaster wall finishes, and stunning mosaic tiling.It would be our pleasure to accompany you for a full tour of this home!SPECIFICATIONS- Built in 1923;
- Recently renovated;
- Extended at the front;
- Optional private practice space with an individual entrance;
- Usable residential floor area approximately 180 sqm (not including the cellar and outbuildings);
- Large 982 sqm plot;
- Freehold property;
- Energy label B;
- Partial insulated glazing;
- Large (wine) cellar;
- Ample on-lot parking;
- Quick closing negotiable;
- Several schools nearby;
- Arterial roads at 15 minutes' driving distance;
- Property age and materials clause apply.