A CARREGAR FOTOGRAFIAS...
Oportunidade de negócio (Para venda)
Referência:
EDEN-T87790508
/ 87790508
Referência:
EDEN-T87790508
País:
PL
Cidade:
Gdansk
Categoria:
Comercial
Tipo de listagem:
Para venda
Tipo de Imóvel:
Oportunidade de negócio
Tamanho do imóvel:
420 m²
Quartos:
13
Casas de Banho:
13
Piso:
4
PRIX PAR BIEN GDAŃSK
PRIX DU M² DANS LES VILLES VOISINES
| Ville |
Prix m2 moyen maison |
Prix m2 moyen appartement |
|---|---|---|
| Kaliningrad | 899 EUR | 1.240 EUR |
| Kaliningrad Oblast | 758 EUR | 1.300 EUR |
| Berlin | 6.881 EUR | 8.791 EUR |
| Charlottenburg | 4.438 EUR | - |
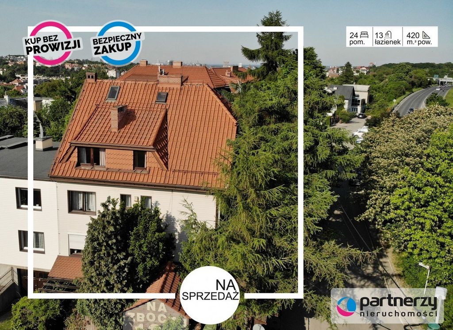
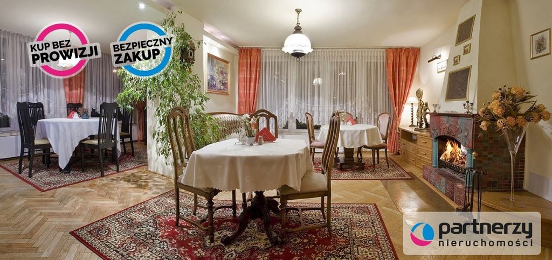
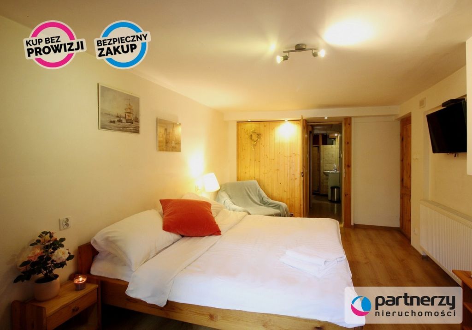
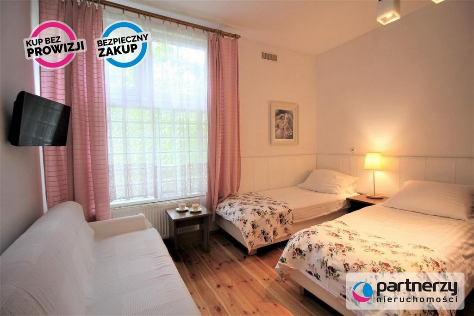
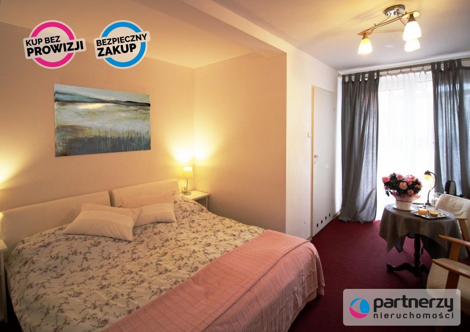
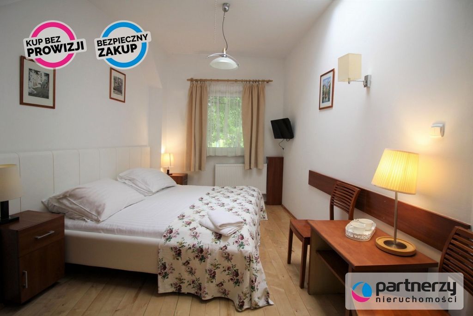
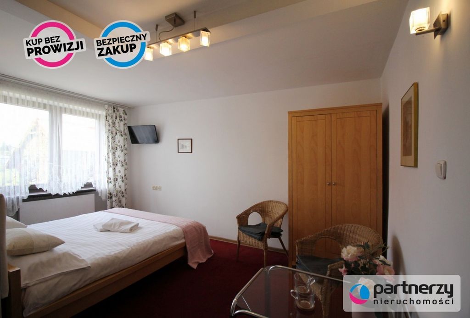
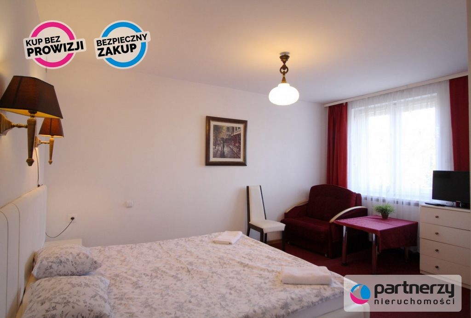
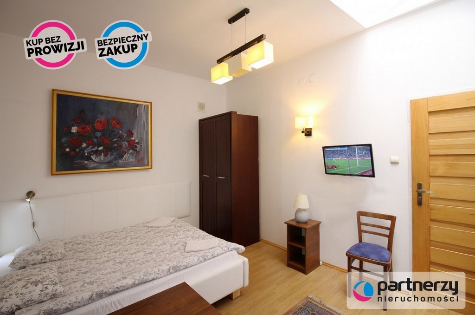
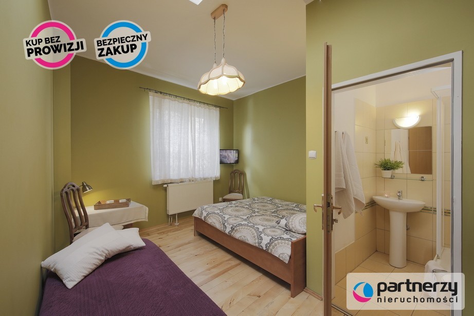
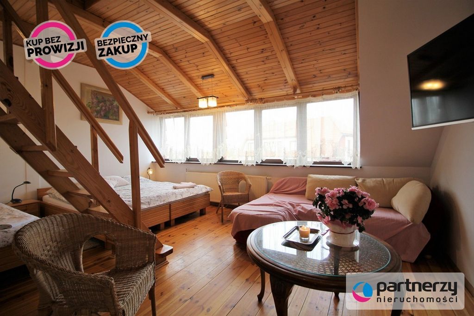
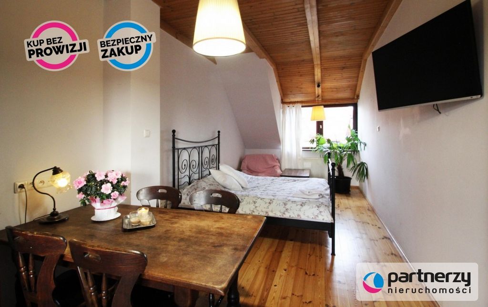
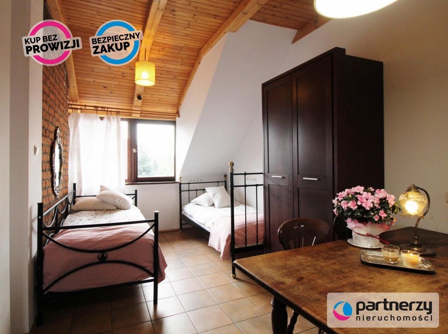
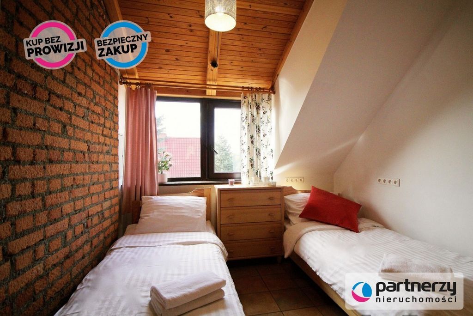
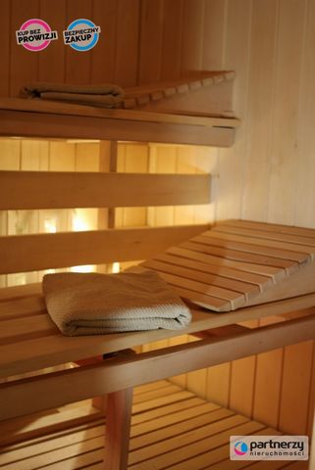
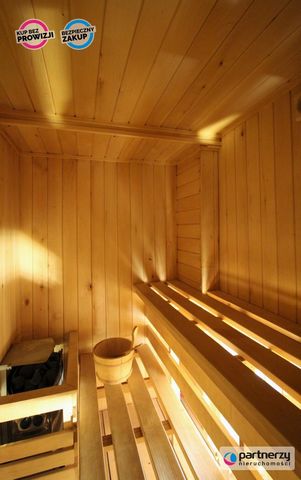
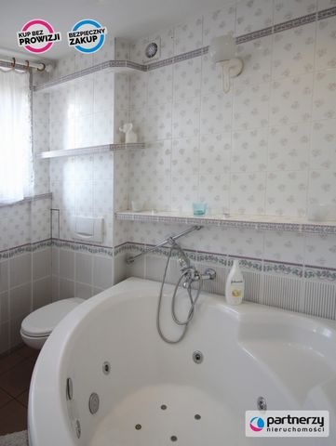
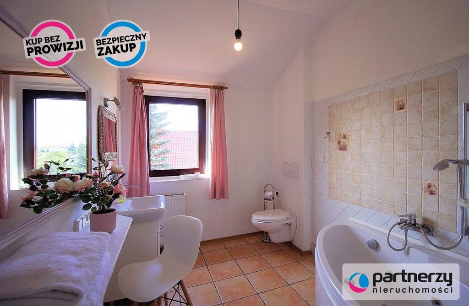
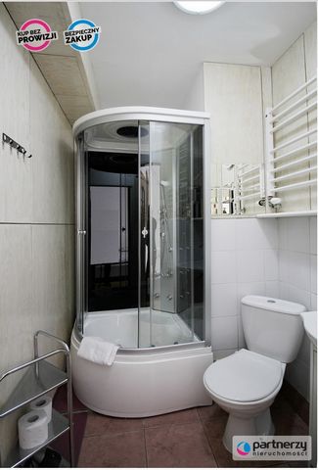
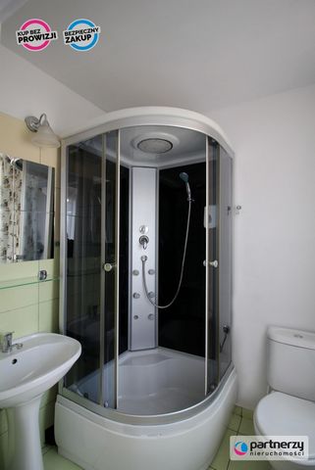
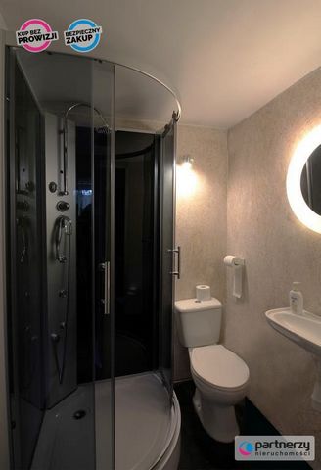
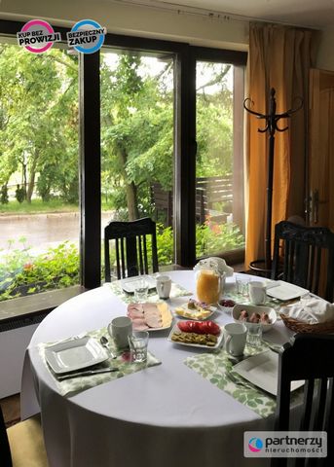
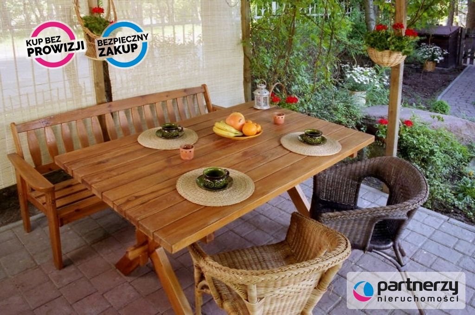
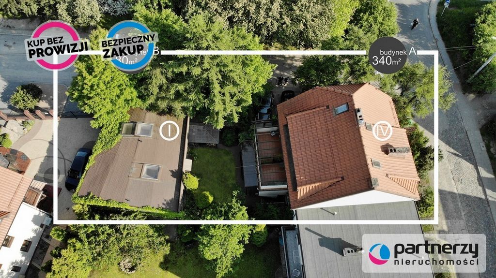
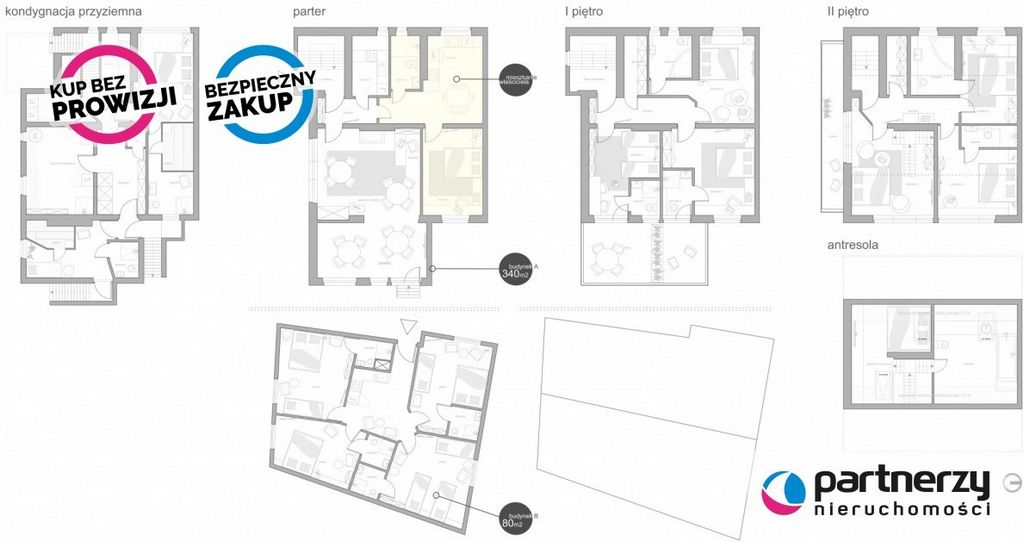
Total number of beds: 34. The investment includes:
BUILDING NO. 1 (340.35 M2):
CELLAR (81.69 m2):
- laundry room 4.7 m2
- kitchen 4.7 m2
- room + sauna + bathroom = 24.1 m2
- boiler room 9,8 m2 + dryer 15 m2 + toilet 1m2
- utility room 14, 7 m2
- vestibule 1.1 m2
- communication 6.54 m2
GROUND FLOOR (91.6 m2):
- dining room with fireplace + room (TOTAL 42.8 m2) with access to the terrace
- bedroom 11,4 M2
- kitchen with room 11.5 m2
- kitchen 6.1 m 2
- bathroom with toilet 3.6 m2
- corridor 5.2 m2
- staircase 6.8 m2
FLOOR I (73.7 m2):
- room 14.9 m2 + bathroom with toilet 5.4 m2
- room 17.3 m2 + bathroom with toilet 3.5 m2 + exit to the terrace
- room 13 m3 + bathroom with toilet 2.7 m2 + exit to the terrace
- corridor 7.1 m2
- terrace 20 m2
- utility room 3 m2
- staircase 6.8 m2
FLOOR II (93.36 m2):
- room with bathroom and toilet 18, m2 + mezzanine (bedroom and bathroom)
- room with bathroom and toilet 26.33 m2
- room with bathroom and toilet 25.29 m2
- corridor 3.64 m2
- staircase 6.8 m2
- utility room 4.12 m2
- balcony 8 m2
BUILDING NO. 2 (79,27 m2)
GROUND FLOOR:
- room 14.53 m2 with bathroom and toilet 2.33 m2
- room 16.52 m2 with bathroom and toilet 2.15 m2
- room 12.25 m2 with bathroom and toilet 2.1 m2
- room 15.52 m2 with bathroom and toilet 2 m2
- communication with kitchenette 11.87 m2
MEZZANINE (bedroom with slants and bathroom)
ADDITIONAL INFORMATION:
- land and mortgage register without encumbrances
- gas heating + fireplace on the ground floor
- premises in constant use, the reason for the sale is the age of the owners
- there are cameras in the garden and outside
- remote guest admission system (codes and key boxes, and monitoring connected to the application)
BUILDING: The investment was carried out in 3 stages (extension) in the years: 1978, 1995, 2000. The building is made by the traditional method - brick (brick). Dense-ribbed ceramic-reinforced concrete ceilings. Roof of wooden construction, covered with ceramic tiles. Plastic windows. In front of the property 10 parking spaces, under the supervision of monitoring.
SURROUNDINGS: Quiet and peaceful residential part of the Siedlce district. Very well connected. 50 m from the building bus stop, and tram on the other side of the street. Public transport gives direct access to the Old Town and the sea. A quick car connection with the Tri-City Bypass allows easy access to the airport, Gdynia and Sopot. All this makes it an ideal place for a quick overnight stay, and a longer stay for tourists.
DO NOT WAIT, CALL FOR MORE DETAILS!
BUY WITH US - ADVANTAGEOUSLY AND SAFELY!
- 0% commission from the Buyer (applies to offers marked with the BUY stamp without commission) and any additional or hidden costs
- we guarantee a safe purchase and the best price
- we offer effective and free assistance in obtaining a loan
- we provide professional advice on the purchase for the investment Veja mais Veja menos Dwa budynki o łącznej powierzchni 419,62 m2, zaadaptowane na Pensjonat (Hotel). Lokal znajduje się w Gdańsku (Siedlce) przy ulicy Na Zboczu.
Łączna liczba miejsc noclegowych: 34. W skład inwestycji wchodzą:
BUDYNEK NR1 (340,35 M2):
PIWNICA (81,69 m2):
- pralnia 4,7 m2
- kuchnia 4,7 m2
- pokój + sauna + łazienka =24,1 m2
- kotłownia 9,8 m2 + suszarnia 15 m2 + WC 1m2
- pomieszczenie gospodarcze 14, 7 m2
- przedsionek 1,1 m2
- komunikacja 6,54 m2
PARTER (91,6 m2):
- jadalnia z kominkiem + pokój (RAZEM 42,8 m2)z wyjściem na taras
- sypialnia 11,4 M2
- kuchnia z pokojem 11,5 m2
- kuchnia 6,1 m 2
- łazienka z WC 3,6 m2
- korytarz 5,2 m2
- klatka schodowa 6,8 m2
PIĘTRO I (73,7 m2):
- pokój 14,9 m2 + łazienka z WC 5,4 m2
- pokój 17,3 m2 + łazienka z WC 3,5 m2 + wyjście na taras
- pokój 13 m3 + łazienka z WC 2,7 m2 + wyjście na taras
- korytarz 7,1 m2
- taras 20 m2
- pomieszczenie gospodarcze 3 m2
- klatka schodowa 6,8 m2
PIĘTRO II (93,36 m2):
- pokój z łazienką i WC 18, m2 + antresolą (sypialnia i łazienka)
- pokój z łazienką i WC 26,33 m2
- pokój z łazienką i WC 25,29 m2
- korytarz 3,64 m2
- klatka schodowa 6,8 m2
- pomieszczenie gospodarcze 4,12 m2
- balkon 8 m2
BUDYNEK NR 2 (79,27 m2)
PARTER:
- pokój 14,53 m2 z łazienką i WC 2,33 m2
- pokój 16,52 m2 z łazienką i WC 2,15 m2
- pokój 12,25 m2 z łazienką i WC 2,1 m2
- pokój 15,52 m2 z łazienką i WC 2 m2
- komunikacja z aneksem kuchennym 11,87 m2
ANTRESOLA (sypialnia ze skosami i łazienka)
INFORMACJE DODATKOWE:
- księga wieczysta bez obciążeń
- ogrzewanie gazowe + kominek na parterze
- lokal w ciągłym użyciu, powód sprzedaży to wiek właścicieli
- w ogrodzie i na zewnątrz są kamery
- system zdalnego wpuszczania gości (kody i skrzynki na klucze, oraz monitoring połączony z aplikacją)
BUDYNEK: Inwestycja była wykona w 3 etapach (rozbudowa) w latach: 1978, 1995, 2000. Budynek wykonany metodą tradycyjną - murowany (cegła). Stropy ceramiczno-żelbetowe gęstozebrowe. Dach o konstrukcji drewnianej, pokryty dachówką ceramiczną. Okna plastikowe. Przed posesją 10 miejsc postojowych, pod nadzorem monitoringu.
OKOLICA: Cicha i spokojna willowa część dzielnicy Siedlce. Bardzo dobrze skomunikowana. 50 m od budynku przystanek autobusowy, oraz tramwajowy po drugiej stronie ulicy. Komunikacja miejska daje bezpośredni dojazd na Stare Miasto i nad morze. Szybkie połączenie samochodowe z Obwodnicą Trójmiasta, umożliwia łatwy dojazd na lotnisko, oraz do Gdyni i Sopotu. Wszystko to sprawia, że jest to idealne miejsce na szybki nocleg, oraz dłuższy pobyt dla turystów.
NIE CZEKAJ, ZADZWOŃ PO WIĘCEJ SZCZEGÓŁÓW !
KUP Z NAMI - KORZYSTNIE I BEZPIECZNIE!
- 0% prowizji od Kupującego (dotyczy ofert oznaczonych znaczkiem KUP bez prowizji) i żadnych dodatkowych lub ukrytych kosztów
- gwarantujemy bezpieczny zakup i najlepszą cenę
- oferujemy skuteczną i bezpłatną pomoc w uzyskaniu kredytu
- zapewniamy fachowe doradztwo przy zakupie pod inwestycję Two buildings with a total area of 419.62 m2, adapted for a Pension (Hotel). The restaurant is located in Gdańsk (Siedlce) at Na Zboczu Street.
Total number of beds: 34. The investment includes:
BUILDING NO. 1 (340.35 M2):
CELLAR (81.69 m2):
- laundry room 4.7 m2
- kitchen 4.7 m2
- room + sauna + bathroom = 24.1 m2
- boiler room 9,8 m2 + dryer 15 m2 + toilet 1m2
- utility room 14, 7 m2
- vestibule 1.1 m2
- communication 6.54 m2
GROUND FLOOR (91.6 m2):
- dining room with fireplace + room (TOTAL 42.8 m2) with access to the terrace
- bedroom 11,4 M2
- kitchen with room 11.5 m2
- kitchen 6.1 m 2
- bathroom with toilet 3.6 m2
- corridor 5.2 m2
- staircase 6.8 m2
FLOOR I (73.7 m2):
- room 14.9 m2 + bathroom with toilet 5.4 m2
- room 17.3 m2 + bathroom with toilet 3.5 m2 + exit to the terrace
- room 13 m3 + bathroom with toilet 2.7 m2 + exit to the terrace
- corridor 7.1 m2
- terrace 20 m2
- utility room 3 m2
- staircase 6.8 m2
FLOOR II (93.36 m2):
- room with bathroom and toilet 18, m2 + mezzanine (bedroom and bathroom)
- room with bathroom and toilet 26.33 m2
- room with bathroom and toilet 25.29 m2
- corridor 3.64 m2
- staircase 6.8 m2
- utility room 4.12 m2
- balcony 8 m2
BUILDING NO. 2 (79,27 m2)
GROUND FLOOR:
- room 14.53 m2 with bathroom and toilet 2.33 m2
- room 16.52 m2 with bathroom and toilet 2.15 m2
- room 12.25 m2 with bathroom and toilet 2.1 m2
- room 15.52 m2 with bathroom and toilet 2 m2
- communication with kitchenette 11.87 m2
MEZZANINE (bedroom with slants and bathroom)
ADDITIONAL INFORMATION:
- land and mortgage register without encumbrances
- gas heating + fireplace on the ground floor
- premises in constant use, the reason for the sale is the age of the owners
- there are cameras in the garden and outside
- remote guest admission system (codes and key boxes, and monitoring connected to the application)
BUILDING: The investment was carried out in 3 stages (extension) in the years: 1978, 1995, 2000. The building is made by the traditional method - brick (brick). Dense-ribbed ceramic-reinforced concrete ceilings. Roof of wooden construction, covered with ceramic tiles. Plastic windows. In front of the property 10 parking spaces, under the supervision of monitoring.
SURROUNDINGS: Quiet and peaceful residential part of the Siedlce district. Very well connected. 50 m from the building bus stop, and tram on the other side of the street. Public transport gives direct access to the Old Town and the sea. A quick car connection with the Tri-City Bypass allows easy access to the airport, Gdynia and Sopot. All this makes it an ideal place for a quick overnight stay, and a longer stay for tourists.
DO NOT WAIT, CALL FOR MORE DETAILS!
BUY WITH US - ADVANTAGEOUSLY AND SAFELY!
- 0% commission from the Buyer (applies to offers marked with the BUY stamp without commission) and any additional or hidden costs
- we guarantee a safe purchase and the best price
- we offer effective and free assistance in obtaining a loan
- we provide professional advice on the purchase for the investment Dos edificios con una superficie total de 419,62 m2, adaptados para una Pensión (Hotel). El restaurante está situado en Gdańsk (Siedlce) en la calle Na Zboczu.
Número total de camas: 34. La inversión incluye:
EDIFICIO Nº 1 (340,35 M2):
BODEGA (81,69 m2):
- Lavadero 4,7 m2
- cocina 4,7 m2
- Habitación + sauna + baño = 24,1 m2
- Sala de calderas 9,8 m2 + secadora 15 m2 + WC 1m2
- Lavadero 14, 7 m2
- vestíbulo 1,1 m2
- Comunicación 6,54 m2
PLANTA BAJA (91,6 m2):
- comedor con chimenea + habitación (TOTAL 42,8 m2) con acceso a la terraza
- dormitorio 11,4 M2
- Cocina con habitación 11,5 m2
- Cocina 6,1 m 2
- cuarto de baño con WC 3,6 m2
- Pasillo 5,2 m2
- Escalera 6,8 m2
PLANTA I (73,7 m2):
- Habitación 14,9 m2 + baño con WC 5,4 m2
- Habitación 17,3 m2 + baño con WC 3,5 m2 + salida a la terraza
- Habitación 13 m3 + baño con WC 2,7 m2 + salida a la terraza
- Pasillo 7,1 m2
- Terraza 20 m2
- Lavadero 3 m2
- Escalera 6,8 m2
PLANTA II (93,36 m2):
- Habitación con baño y aseo 18, m2 + altillo (dormitorio y baño)
- Habitación con baño y aseo 26,33 m2
- Habitación con baño y aseo 25,29 m2
- Pasillo 3,64 m2
- Escalera 6,8 m2
- Lavadero 4,12 m2
- Balcón 8 m2
EDIFICIO Nº 2 (79,27 m2)
PLANTA BAJA:
- Habitación 14,53 m2 con baño y aseo 2,33 m2
- Habitación 16,52 m2 con baño y aseo 2,15 m2
- Habitación 12,25 m2 con baño y aseo 2,1 m2
- Habitación 15,52 m2 con baño y aseo 2 m2
- Comunicación con cocina americana 11,87 m2
ALTILLO (dormitorio con inclinaciones y baño)
INFORMACIÓN ADICIONAL:
- Registro de la propiedad y de la hipoteca sin gravámenes
- calefacción de gas + chimenea en la planta baja
- locales en uso constante, el motivo de la venta es la edad de los propietarios
- Hay cámaras en el jardín y en el exterior
- Sistema de admisión remota de invitados (códigos y cajas de llaves, y monitoreo conectado a la aplicación)
EDIFICIO: La inversión se realizó en 3 etapas (extensión) en los años: 1978, 1995, 2000. El edificio está hecho por el método tradicional - ladrillo (ladrillo). Techos de hormigón armado cerámico acanalado denso. Techo de construcción de madera, cubierto con tejas cerámicas. Ventanas de plástico. Frente a la propiedad 10 plazas de aparcamiento, bajo la supervisión de monitoreo.
ALREDEDORES: Zona residencial tranquila y pacífica del barrio de Siedlce. Muy bien comunicado. A 50 m de la parada de autobús del edificio, y tranvía al otro lado de la calle. El transporte público da acceso directo al casco antiguo y al mar. Una conexión rápida en coche con el Tri-City Bypass permite un fácil acceso al aeropuerto, Gdynia y Sopot. Todo esto lo convierte en un lugar ideal para una estancia rápida de una noche y una estancia más larga para los turistas.
¡NO ESPERE, LLAME PARA MÁS DETALLES!
COMPRE CON NOSOTROS, ¡DE FORMA VENTAJOSA Y SEGURA!
- 0% de comisión del Comprador (se aplica a las ofertas marcadas con el sello BUY sin comisión) y cualquier costo adicional u oculto
- Garantizamos una compra segura y al mejor precio
- Ofrecemos asistencia eficaz y gratuita en la obtención de un préstamo
- Brindamos asesoramiento profesional en la compra para la inversión