2.700.000 EUR
10 dv
700 m²
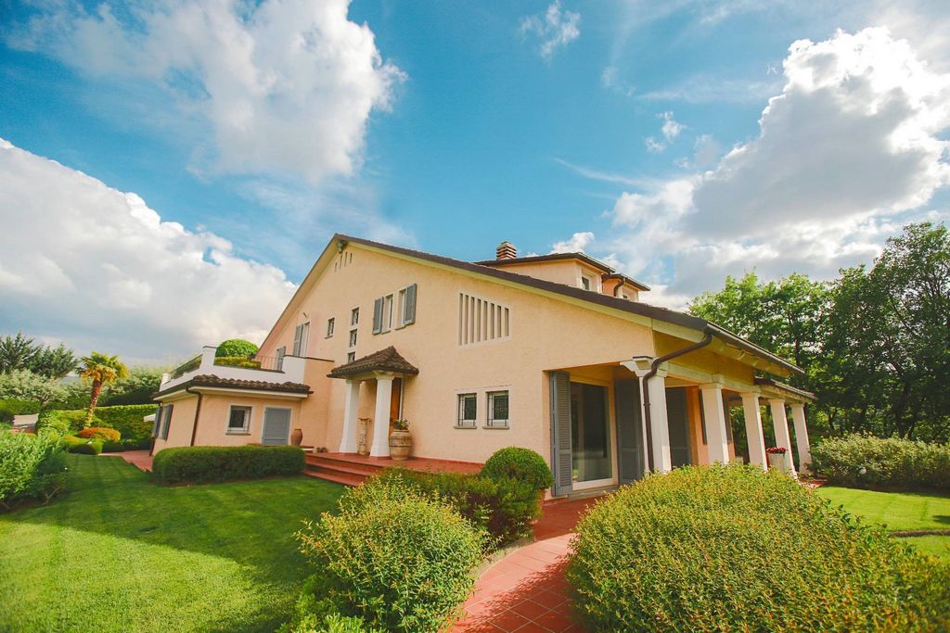
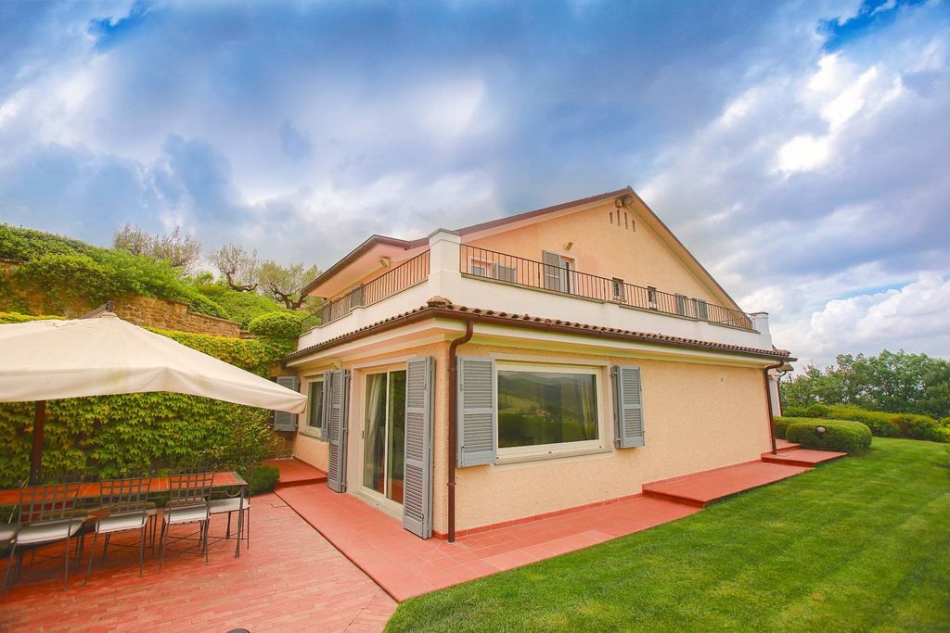
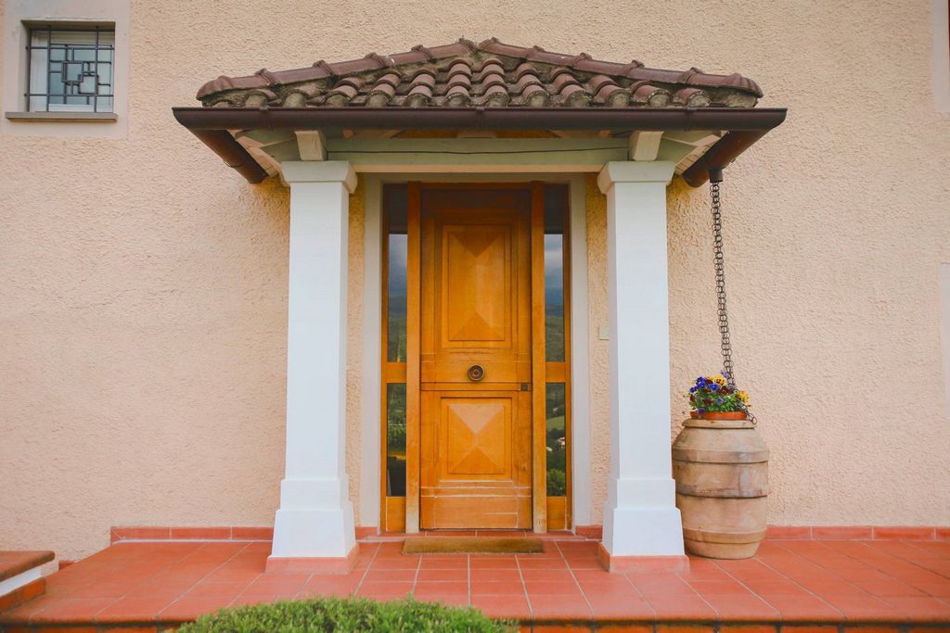
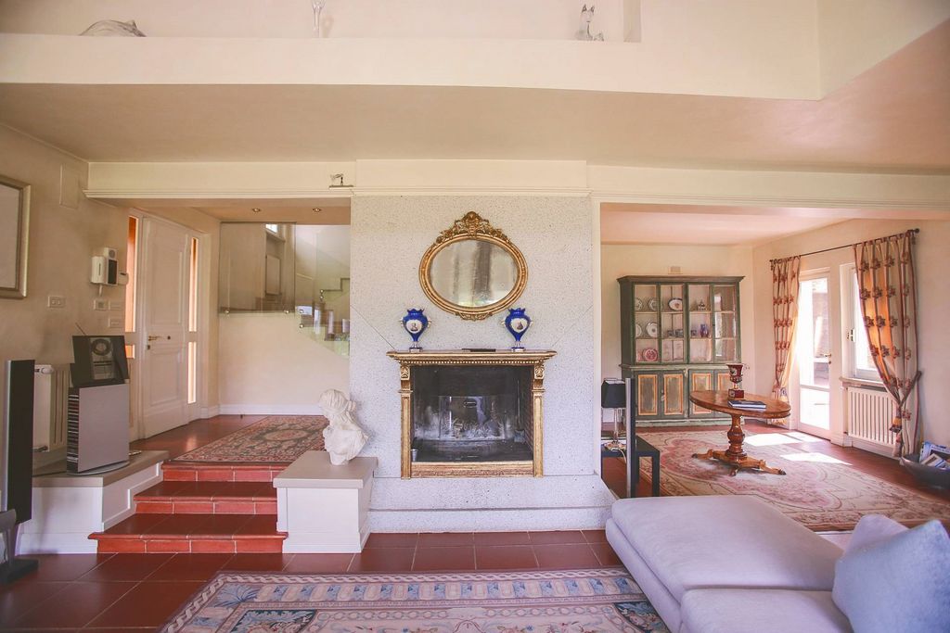
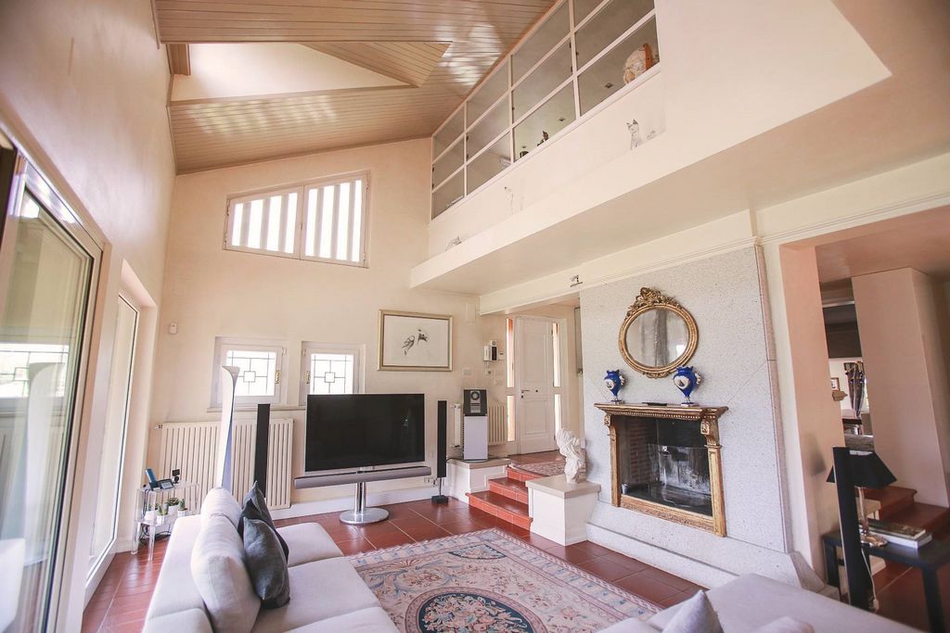
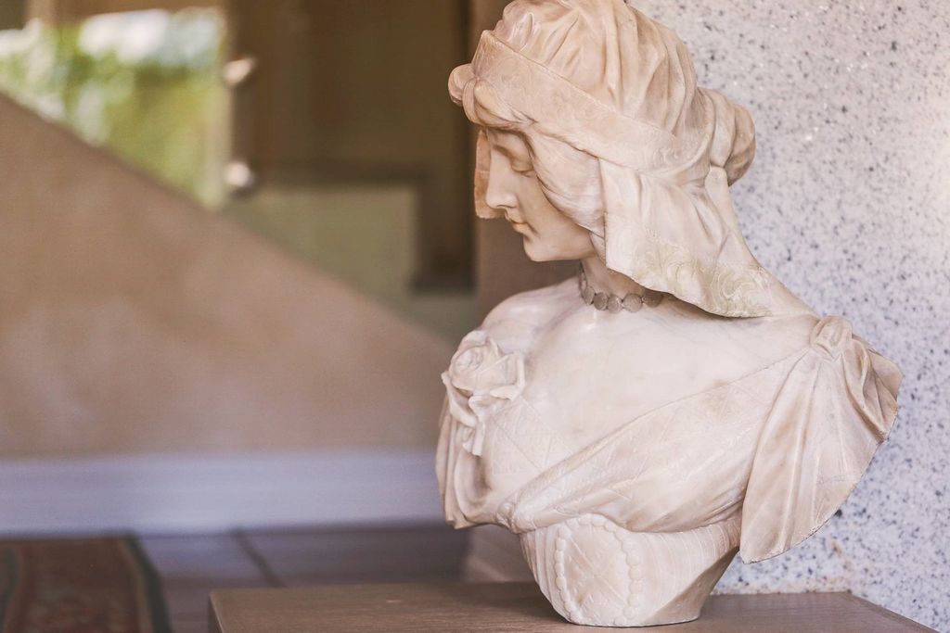
Features:
- Terrace
- SwimmingPool
- Garage
- Garden Veja mais Veja menos La proprità si trova su un promontorio collinare alle porte della città di Arezzo ed è composta da una villa principale costruita agli inzi degli anni '90 e da una dependance attigua realizzata di recente, entrambe finemente ristrutturate con uno stile moderno e altissimi standard estetici e qualitativi per i materiali usati. La collocazione permette di godere di una vista a 360 gradi sulle campagne circostanti con distese di uliveti e vigneti. La villa principale si sviluppa su due livelli. Dallentrata principale si accede ad un ampio living con camino antico che si affaccia sul grande porticato esterno; da qui si arriva ad un ulteriore salotto con secondo caminetto e alla sala da pranzo, anchessa affacciata sul lato del giardino con zona soggiorno. Sempre al pianto terra troviamo la cucina, una lavanderia e un bagno di cortesia. Da una scala interna in legno si giunge al secondo piano che si compone di una camera padronale, organizzata con la zona notte e unarea armadi, bagno con doccia ed accesso esclusivo su una terrazza panoramica; due camere matrimoniali che condividono un bagno con vasca idromassaggio e una zona adibita a studio. Pochi metri in salita, attraverso un sentiero lastricato, conducono alla dependance, composta da un immenso salone caratterizzato da un alto tetto a capanna, che combina larea salotto e la zona pranzo. Grazie alla funzionalità della domotica basterà premere un pulsante affinché le grandi vetrate a giorno che lo rivestono si abbassino automaticamente mettendolo in contatto con il gazebo e larea piscina attigua. La struttura si completa di una modernissima cucina completamente in alluminio satinato. Al piano inferiore sono presenti altri spazi da poter utilizzare per migliore la vivibilità sulla base delle esigenze di chi abita. La proprietà è circondata da un ettaro di parco, recintato e percorribile che si estende su più terrazzamenti attorno ad un rilievo collinare, siglato lungo il perimetro dal querceto e distese coltivate. Il parco si completa di una fresca area di bosco resa percorribile grazie a corridoi lastricati che mettono in collegamento tutte le aree attorno alla villa. Le zone destinate al parcheggio (fino a 4 posti) si trovano allingresso dei due cancelli che immettono nella proprietà e si completa di un garage per due posti auto. La piscina misura 7x14 m con una profondità che va da 0.90 fino a 2.50 m e vi si può accedere tramite gradini sommersi o trampolino. È igienizzata a cloro e corredata di doccia con acqua sia fredda che calda. Ulteriori informazioni possono essere rilasciate mettendosi in contatto con l'agenzia. Queste informazioni sono fornite a mero scopo informativo generale e non costituiscono elemento contrattuale.
Features:
- Terrace
- SwimmingPool
- Garage
- Garden The property is located on a hilly promontory on the outskirts of the city of Arezzo and consists of a main villa built in the early 1990s and a recently built adjoining annexe, both finely restored with a modern style and very high aesthetic and quality standards for the materials used. The location allows you to enjoy a 360 degree view of the surrounding countryside with expanses of olive groves and vineyards. The main villa is spread over two levels. The main entrance leads to a large living room with an antique fireplace that overlooks the large external portico; from here you get to a further living room with a second fireplace and to the dining room, also facing the garden side with a living area. Also on the ground floor we find the kitchen, a laundry room and a bathroom. An internal wooden staircase leads to the second floor which consists of a master bedroom, organized with the sleeping area and a wardrobe area, bathroom with shower and exclusive access to a panoramic terrace; two double bedrooms that share a bathroom with Jacuzzi and an area used as a study. A few meters uphill, through a paved path, lead to the annex, composed of an immense hall characterized by a high gabled roof, which combines the seating area and the dining area. Thanks to the functionality of home automation, it will be enough to press a button for the large open windows that cover it to lower automatically, putting it in contact with the gazebo and the adjacent pool area. The structure is completed by a very modern kitchen completely in satin aluminum. Downstairs there are other spaces that can be used to improve livability based on the needs of those who live there. The property is surrounded by one hectare of park, fenced and accessible, which extends over several terraces around a hilly relief, marked along the perimeter by the oak grove and cultivated fields. The park is completed by a fresh wooded area made passable thanks to paved corridors that connect all the areas around the villa. The parking areas (up to 4 places) are located at the entrance of the two gates that lead into the property and are completed by a garage for two cars. The swimming pool measures 7x14 m with a depth ranging from 0.90 to 2.50 m and can be accessed via submerged steps or trampoline. It is sanitized with chlorine and equipped with a shower with both cold and hot water. More information can be released by contacting the agency. This information is provided for general purposes only and does not constitute a contractual element.
Features:
- Terrace
- SwimmingPool
- Garage
- Garden