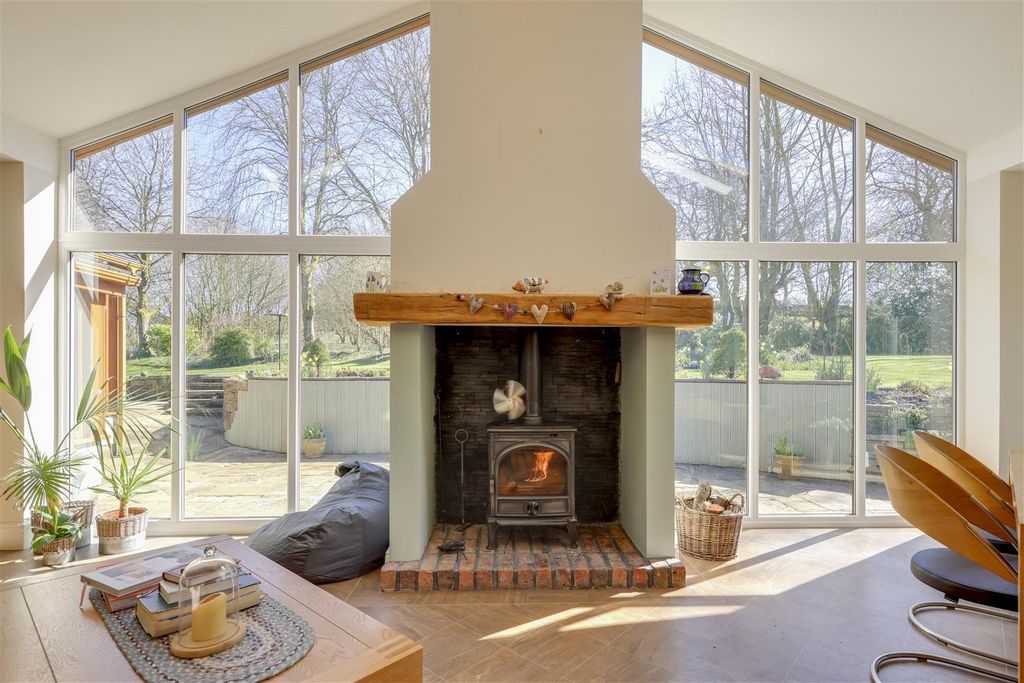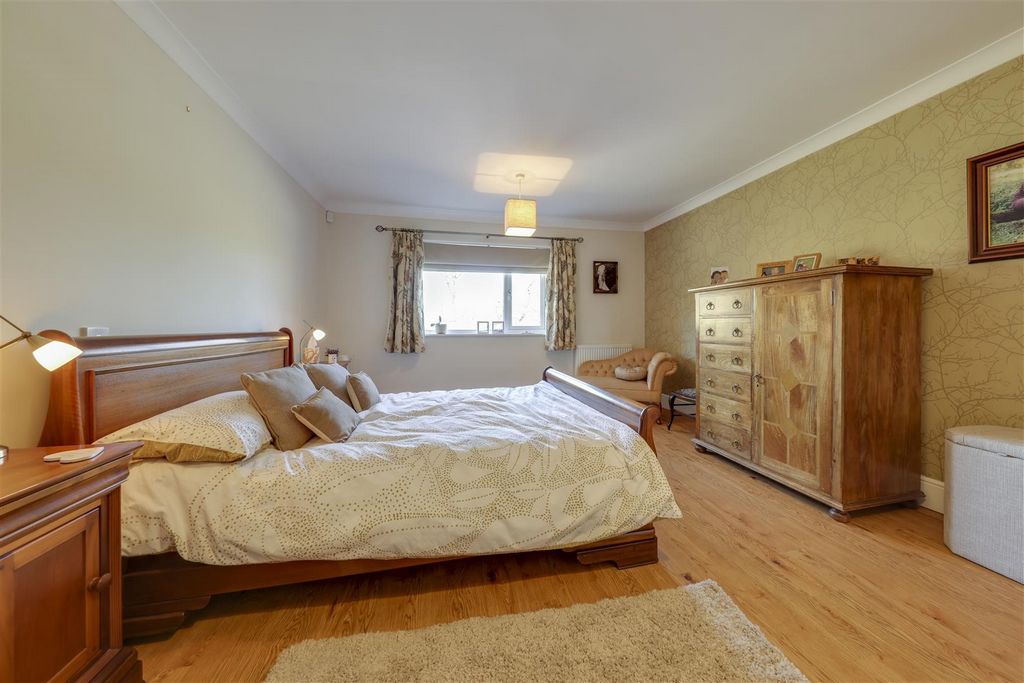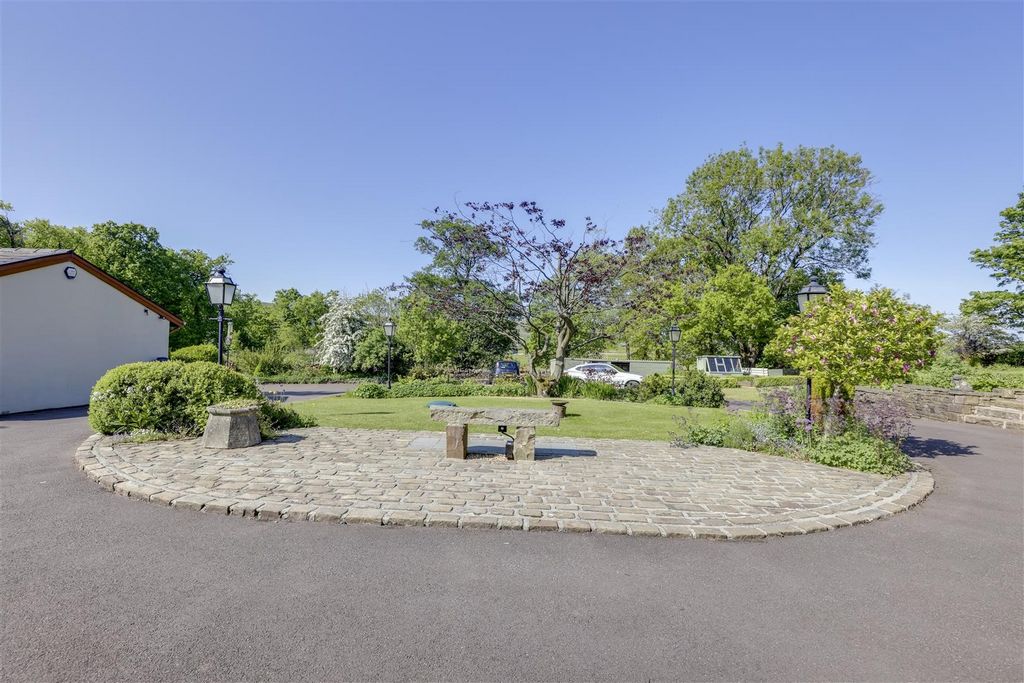874.195 EUR
2 dv
5 qt















































Tenure: Freehold
Stamp Duty: 0% up to £250,000, 5% of the amount between £250,001 & £925,000, 10% of the amount between £925,001 & £1,500,000, 12% of the remaining amount above £1,500,000. For some purchases, an additional 3% surcharge may be payable on properties with a sale price of £40,000 and over. Please call us for any clarification on the new Stamp Duty system or to find out what this means for your purchase. Disclaimer F&C - Unless stated otherwise, these details may be in a draft format subject to approval by the property's vendors. Your attention is drawn to the fact that we have been unable to confirm whether certain items included with this property are in full working order. Any prospective purchaser must satisfy themselves as to the condition of any particular item and no employee of Fine & Country has the authority to make any guarantees in any regard. The dimensions stated have been measured electronically and as such may have a margin of error, nor should they be relied upon for the purchase or placement of furnishings, floor coverings etc. Details provided within these property particulars are subject to potential errors, but have been approved by the vendor(s) and in any event, errors and omissions are excepted. These property details do not in any way, constitute any part of an offer or contract, nor should they be relied upon solely or as a statement of fact. In the event of any structural changes or developments to the property, any prospective purchaser should satisfy themselves that all appropriate approvals from Planning, Building Control etc, have been obtained and complied with.Features:
- Parking
- Garden Veja mais Veja menos This outstanding true bungalow has 4 bedrooms to the main house plus a self-contained 1 bedroom annexe. With superb presentation throughout, this property also offers fabulous gardens and grounds, garage, parking and an electric gated entrance all within its acre plot on the edge of superb Rossendale countryside. VIEWING HIGHLY RECOMMENDED - By Appointment Only.Swinshaw Coach House, Goodshaw Lane, Loveclough, Rossendale is a wonderful property, combining a spacious 4 bedroom bungalow home, with a self-contained 1 bedroom annexe which would be absolutely perfect for multi-generational living, teenage wing, staff / carer's accommodation, or simply a very versatile accommodation layout.Beautifully finished, the main property has expansive glazing which floods the open plan main living / dining / social area with light and surrounds the multi fuel burner which brings a real warming heart to the home. There is also an additional lounge with its own fireplace which is a lovely place to enjoy relaxing evenings. A superb Master Suite includes a dressing room and en-suite wet room, with additional bedrooms and the family bathroom.Joined by the linking conservatory which brings in more light and provides and covered connection, the Annexe is self-contained with its own lounge, breakfast kitchen, bedroom and shower room. All equally well-presented, the Annexe adds great flexibility to the accommodation on offer and is a lovely welcoming space with attractive outlooks too.Perhaps the real star of this property, the outdoor provision is glorious. Gardens enveloping the property to the side and rear particularly, are exceptionally well-maintained and designed, with seating and patio areas in sheltered spots, while the lawns, borders, shrubs and mature trees are simply a delight.Internally, this property briefly comprises: Entrance Hall, Utility Room, Downstairs WC, open plan Living / Kitchen / Dining / Bar, Inner Hallway off to Lounge, Bedroom 4, Bedroom 3 with Dressing Room, Bedroom 2, Family Bathroom, Master Suite comprising Master Bedroom, Dressing Room and En-Suite Wet Room. Via the linking Conservatory are the Annexe Lounge, Annexe Inner Hall, Annexe Breakfast Kitchen, Annexe Utility Room, Annexe Bedroom & Annexe Shower Room.Externally, this property is truly exceptional, sitting within an acre plot, with an electric gated entrance and driveway leading to a circular drive with central planting feature which together with the semi-detached garage, provide absolutely ample parking provision for numerous vehicles. Stunning and beautifully kept gardens encircle the property, with wide ranging outlooks and a wooded aspect showcasing many mature trees giving a sense of being nestled in its surroundings. This really is a superb setting for this wonderful home.Enjoying a comparatively tucked-away yet convenient position, the property is a short distance from Burnley Road meaning access to transport connections and commuter routes is easy. At the same time, the property also offers a feeling of peaceful seclusion without being isolated. On the verge of open Rossendale countryside, superb surroundings including walks, bridleways and cycleroutes, as well as Clowbridge reservoir and sailing club, Crown Point, and the town centres of both Rawtenstall and Burnley are each within a short drive providing a range of great options for shopping, entertainment, dining, sports & leisure and of course healthcare, make this an ideal location. Hall - 4.48m x 0.95m (14'8" x 3'1") - Wc - 1.99m x 1.35m (6'6" x 4'5") - Open Plan Living / Kitchen / Dining / Bar - 7.40m x 6.52m (24'3" x 21'5") - Inner Hallway - Lounge - 6.12m x 4.59m (20'1" x 15'1") - Master Bedroom - 5.13m x 4.47m (16'10" x 14'8") - Dressing Room - 2.59m x 2.10m (8'6" x 6'11") - En-Suite Wet Room - 2.50m x 2.00m (8'2" x 6'7") - Bedroom 2 - 3.85m x 3.21m (12'8" x 10'6") - Bedroom 3 - 3.91m x 2.80m (12'10" x 9'2") - Dressing Room - 1.82m x 1.35m (6'0" x 4'5") - Bedroom 4 - 3.18m x 3.24m (10'5" x 10'8") - Family Bathroom - 2.86m x 3.05m (9'5" x 10'0") - Door to: Utility Room - 2.01m x 2.58m (6'7" x 8'6") - Conservatory - 3.55m x 6.82m (11'8" x 22'5") - Annexe Lounge - 3.99m x 4.60m (13'1" x 15'1") - Annexe Hall - Annexe Breakfast Kitchen - 3.52m x 3.48m (11'7" x 11'5") - Annexe Utility - 1.48m x 2.60m (4'10" x 8'6") - Annexe Bedroom - 3.26m x 3.80m (10'8" x 12'6") - Annexe Shower Room - 2.05m x 2.64m (6'9" x 8'8") - Private Gated Driveway With Ample Parking - Front Garden - Single Garage - Side Garden - Rear Patios And Garden - Agents Notes - Council Tax: Band 'F'
Tenure: Freehold
Stamp Duty: 0% up to £250,000, 5% of the amount between £250,001 & £925,000, 10% of the amount between £925,001 & £1,500,000, 12% of the remaining amount above £1,500,000. For some purchases, an additional 3% surcharge may be payable on properties with a sale price of £40,000 and over. Please call us for any clarification on the new Stamp Duty system or to find out what this means for your purchase. Disclaimer F&C - Unless stated otherwise, these details may be in a draft format subject to approval by the property's vendors. Your attention is drawn to the fact that we have been unable to confirm whether certain items included with this property are in full working order. Any prospective purchaser must satisfy themselves as to the condition of any particular item and no employee of Fine & Country has the authority to make any guarantees in any regard. The dimensions stated have been measured electronically and as such may have a margin of error, nor should they be relied upon for the purchase or placement of furnishings, floor coverings etc. Details provided within these property particulars are subject to potential errors, but have been approved by the vendor(s) and in any event, errors and omissions are excepted. These property details do not in any way, constitute any part of an offer or contract, nor should they be relied upon solely or as a statement of fact. In the event of any structural changes or developments to the property, any prospective purchaser should satisfy themselves that all appropriate approvals from Planning, Building Control etc, have been obtained and complied with.Features:
- Parking
- Garden