3.623.885 EUR
A CARREGAR FOTOGRAFIAS...
Eatonville - Casa e casa unifamiliar à vendre
3.535.384 EUR
Casa e Casa Unifamiliar (Para venda)
Referência:
EDEN-T92961647
/ 92961647
Referência:
EDEN-T92961647
País:
US
Cidade:
Winter Park
Código Postal:
32789
Categoria:
Residencial
Tipo de listagem:
Para venda
Tipo de Imóvel:
Casa e Casa Unifamiliar
Tamanho do imóvel:
416 m²
Divisões:
1
Quartos:
5
Casas de Banho:
5
WC:
2
Ar Condicionado:
Sim
LISTAGENS DE IMÓVEIS SEMELHANTES
PRIX DU M² DANS LES VILLES VOISINES
| Ville |
Prix m2 moyen maison |
Prix m2 moyen appartement |
|---|---|---|
| Loughman | 1.275 EUR | - |
| Florida | 4.270 EUR | 5.177 EUR |
| Pinellas | 3.651 EUR | - |
| Palm Beach | 3.877 EUR | - |
| Collier | 4.733 EUR | - |
| Fort Lauderdale | 5.542 EUR | 5.557 EUR |
| Miami Beach | 9.356 EUR | 7.532 EUR |
| Virginia | 1.824 EUR | - |
| Anne Arundel | 3.081 EUR | - |
| Illinois | 3.083 EUR | - |
| Cook | 3.219 EUR | - |
| Fairfield | 4.343 EUR | - |
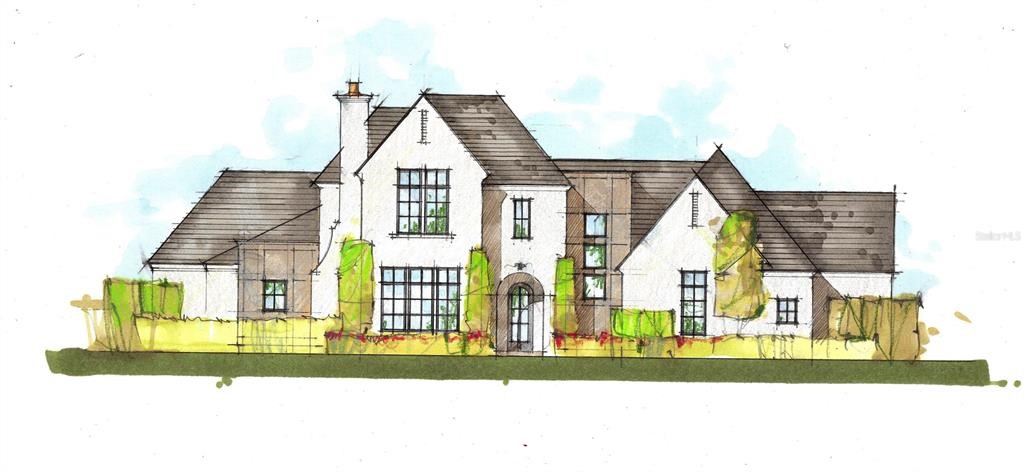
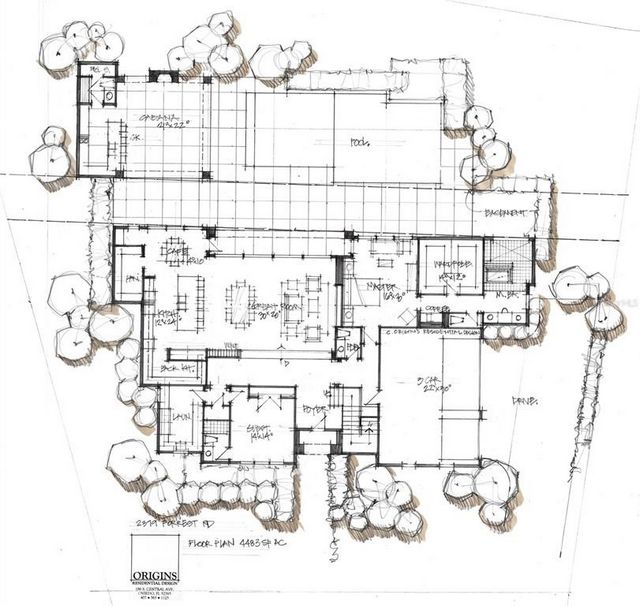
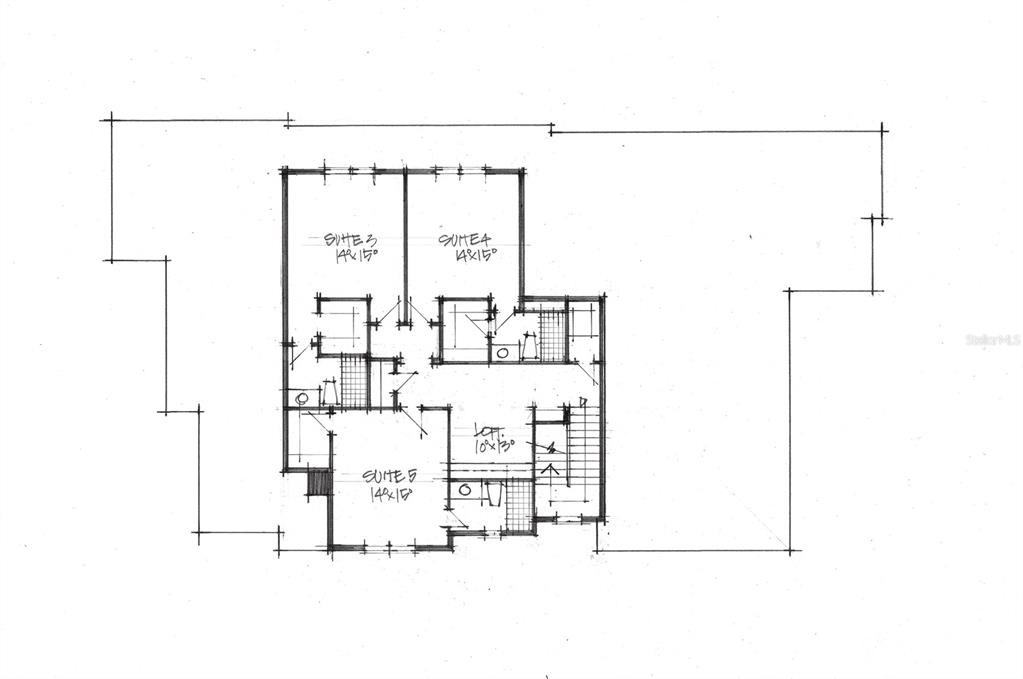
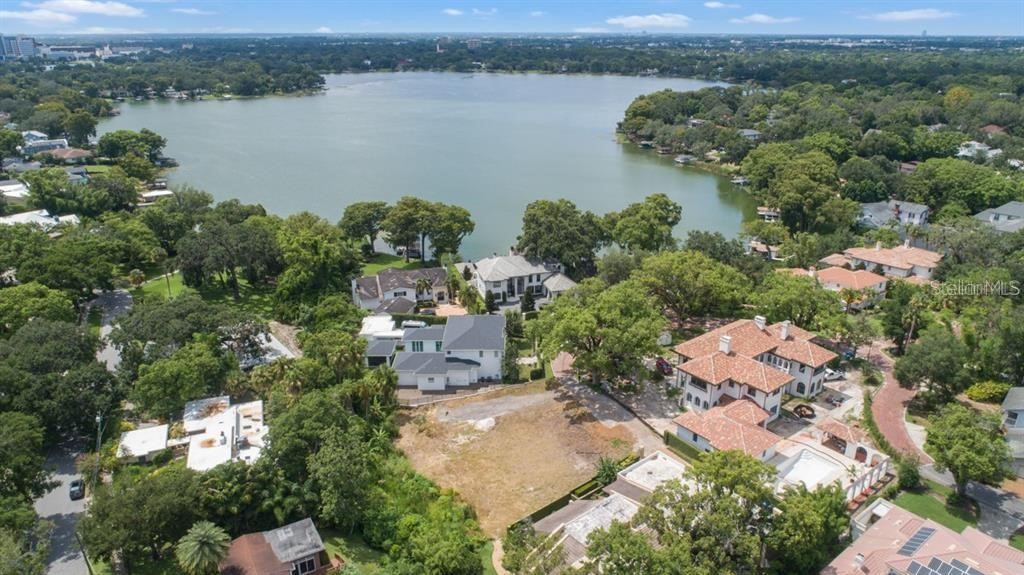
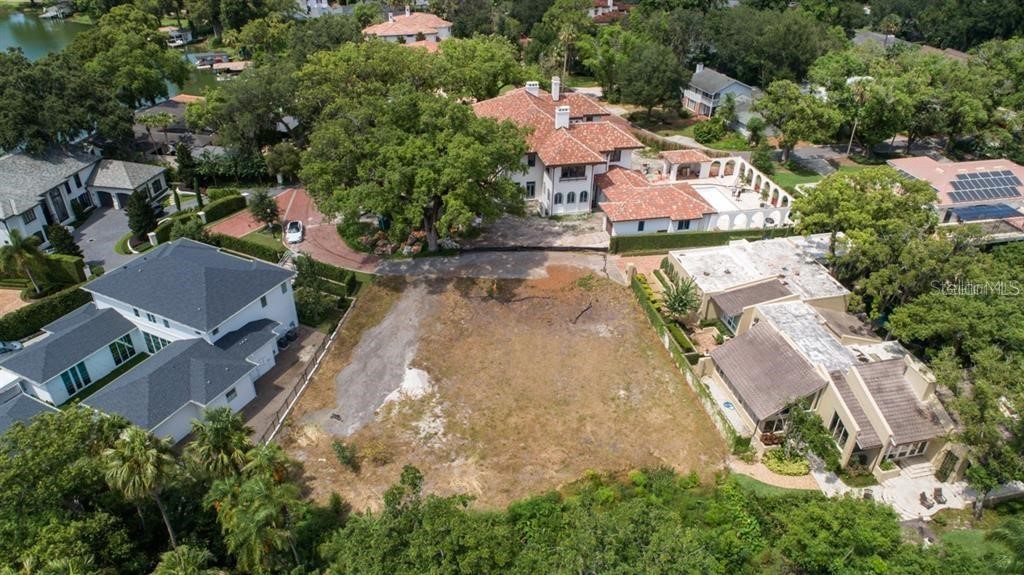
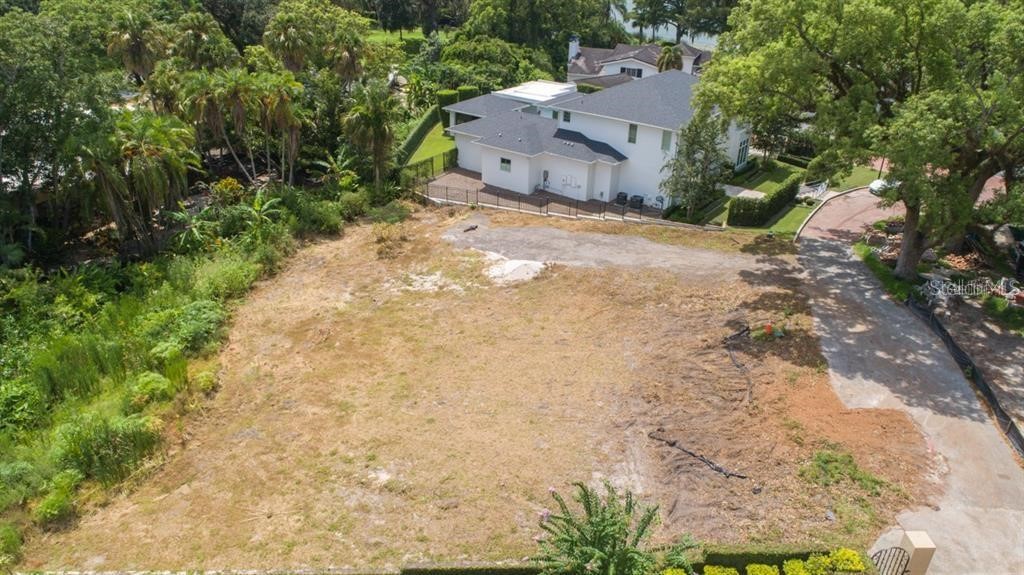
Features:
- Air Conditioning Veja mais Veja menos Pre-Construction. To be built. by Element Home Builders and designed by leading architect Dan Delong Origins Residential Design. This two-story, 4,483-SF home sits on almost a half acre of land in sought-after Winter Park next to Lake Sue and Beeman Park. Absolutely breathtaking in location and design, this 5-bedroom, 5 full/2 half-bathroom, custom home is meticulously designed with the perfect blend of elegance, comfort, and only the finest finishes and stylish accents in mind. The stunning foyer calls in natural light and welcomes residents and guests alike into the home's flowing open floor plan. Stepping into the massive great room, the space is open yet comfortable and offers views of the sparkling pool area. The expansive dining room is an entertainer's dream with plenty of space for hosting parties or events. The open flow design continues into the gourmet kitchen, which is a chef's dream and ideally located with open views through to the dining and great rooms. Carefully chosen, top of the line appliances and tons of space make the kitchen ideal for creating culinary masterpieces for family or friends, while the cafe eating area is wonderful place for sharing morning meals or late-night snacks. Just off the magnificent great room rests the private master suite complete with a jaw-dropping wardrobe suited for any fashionista. The luxurious spa-like master bathroom is a true retreat after a long day and features double sinks, an oversized shower, and soaking tub. A sizable guest room is also downstairs just off the foyer, offering guests privacy, comfort, and easy accessibility to the home's downstairs features. Upstairs are three spacious bedroom suites, each with its own full, private bath, closet space, and large windows for welcoming natural light into the space. The three suites surround a roomy loft area, which is ideal for gathering together for movie or game nights. Stepping outside, you'll fall in love with the gorgeous pool area and unrivaled cabana space, perfect for enjoying the Florida lifestyle, lounging, and entertaining. A pool bathroom and storage area make for added convenience when spending time outdoors. The three-car garage offers tons of vehicle space, as well as ample storage. The back side of the lot is lined by natural, towering trees, offering plenty of privacy, and the entire yard is the perfect canvas for creating the oasis of your dreams.
Features:
- Air Conditioning