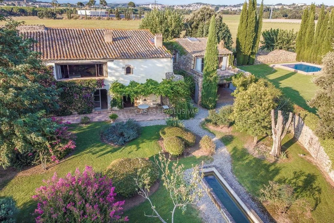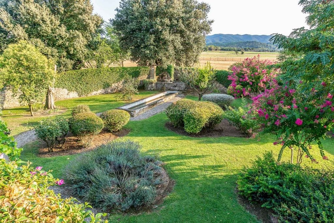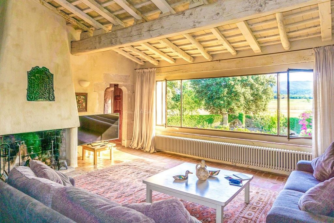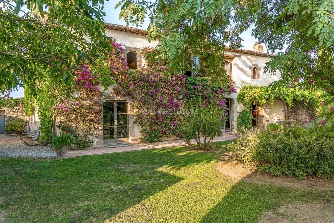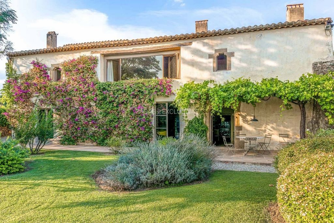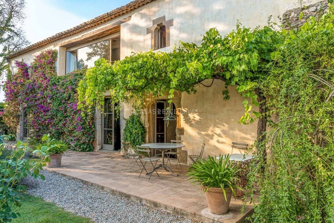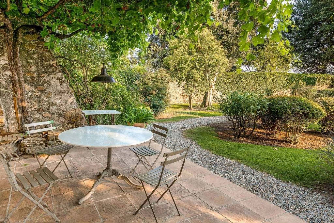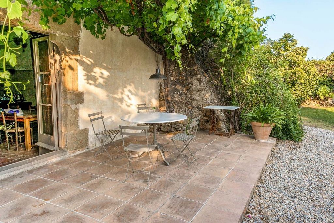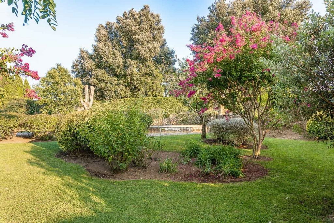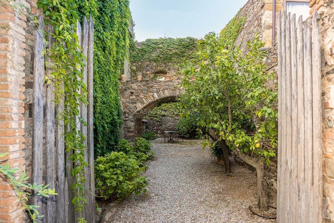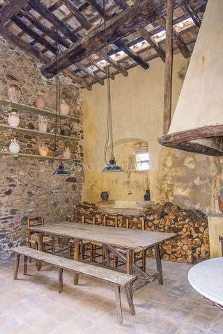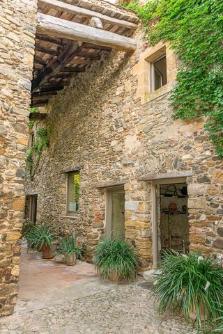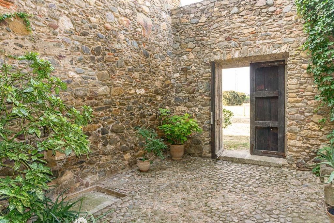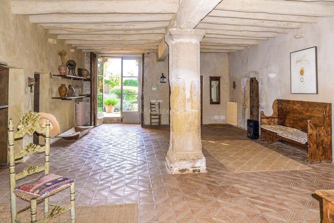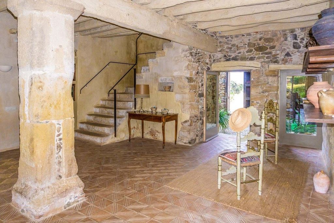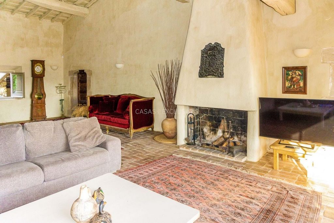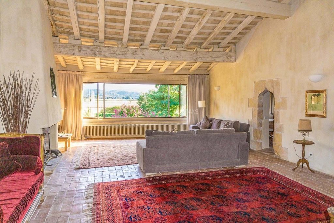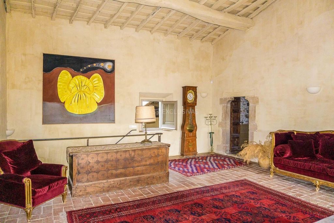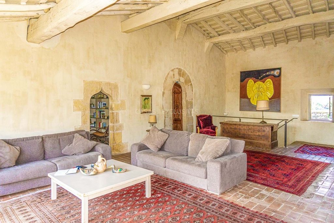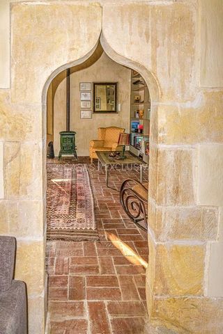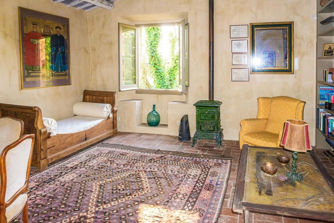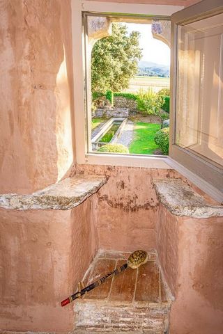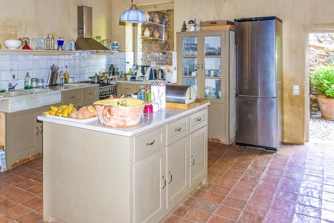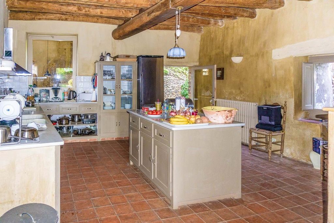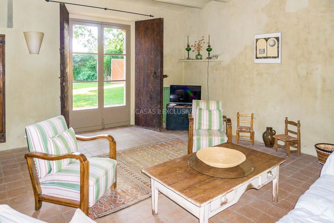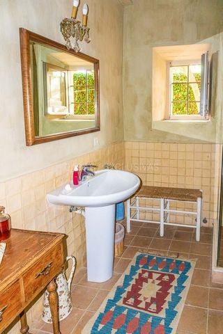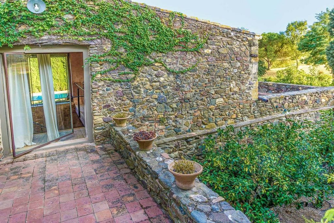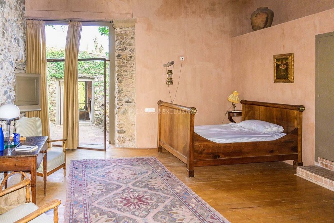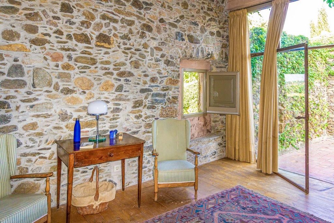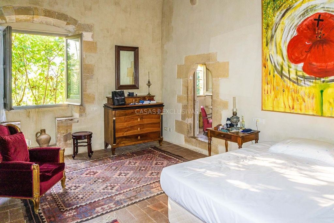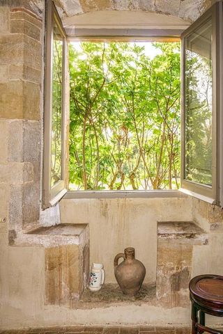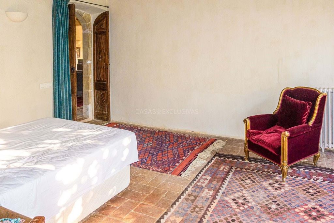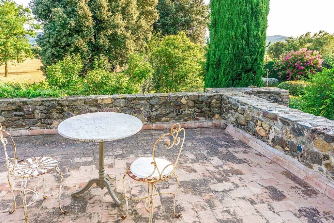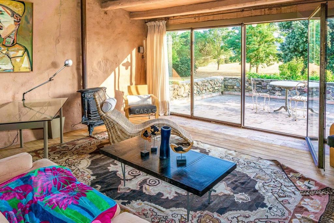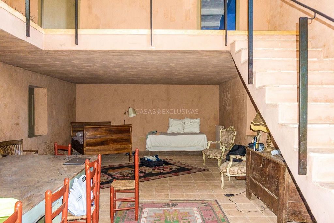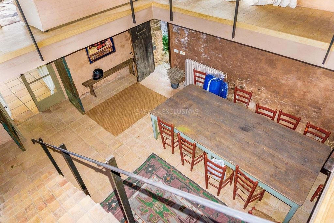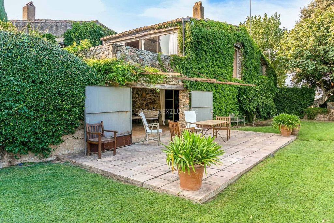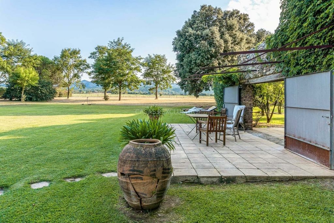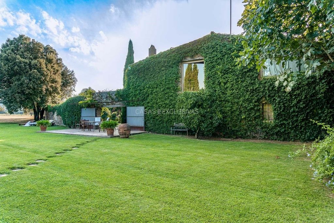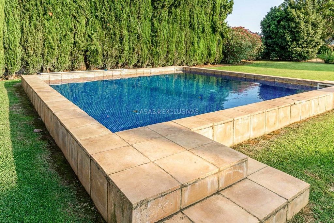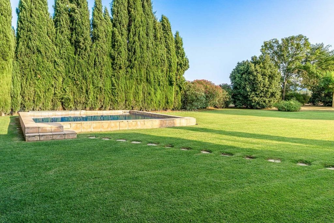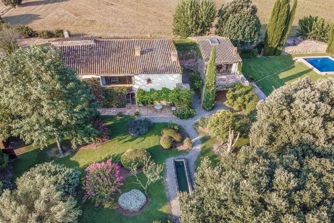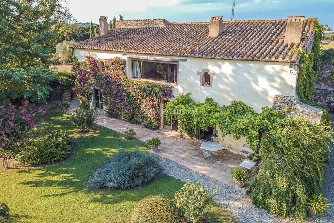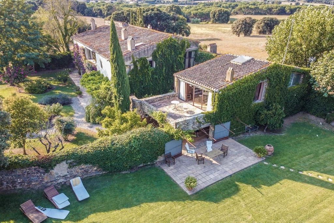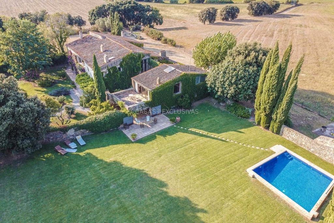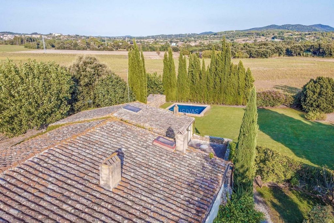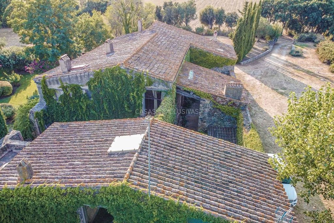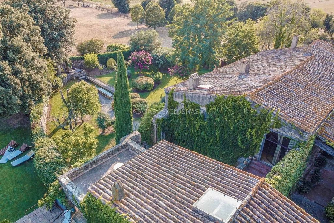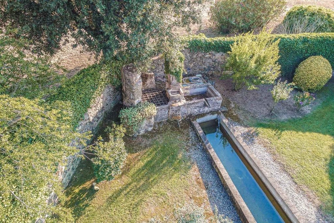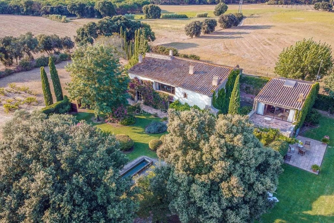A CARREGAR FOTOGRAFIAS...
Cruïlles, Monells i Sant Sadurní de l'Heura - Casa e casa unifamiliar à vendre
2.380.000 EUR
Casa e Casa Unifamiliar (Para venda)
5 dv
5 qt
4 wc
lote 10.000 m²
Referência:
EDEN-T94673697
/ 94673697
This stately country house with 12,000 m2 of land is located very close to Cruilles, in an idyllic location in the Baix Empordà surrounded by fields, only 10 minutes by car from La Bisbal and 25 minutes from the beaches of the Costa Brava.The masia, recently renovated, stands out for its majestic and distinguished style, having all the characteristic elements of Catalan country houses, with exposed stone walls, ceilings with wooden beams, stone lintels on windows and doors, etc.In front of the main facade of the property there is a lovely and leafy garden, with trees and abundant vegetation, with a small rectangular basin and a water well.On the east side of the property there is another garden, completely flat and open, of more than 1,000 m2 with lawn and a 7 x 7 meter swimming pool, which can be accessed through a porch with terrace and relaxing views over the countryside surrounding the house.The country house has an impressive interior patio with cobbled floors that we access through an impressive stone arch. In the patio there is a summer dining area with double-height ceiling and a large barbecue.The property, which is completely fenced, enjoys great privacy, being an ideal place for those looking for a stately estate in one of the most renowned inland areas of the Costa Brava, without ruling out the possibilities offered by the property as an establishment for rural tourism activities.LAYOUT:The house, with more than 870 m2 built, of which 800 m2 corresponds to the useful living area, has two buildings joined by a stone bridge.The main house consists of two floors distributed as follows:The ground floor comprises of:Spectacular entrance hall that also functions as a hallway, with an impressive central stone column and Catalan tuff flooring.Large kitchen with central work island and access to the garden.Dining room with fireplace and living room, both with access to the garden.Toilet.Service area consisting of a double bedroom, bathroom, laundry area and access to the interior patio and barbecue, and also to the garden.On the upper floor we find:Stunning living room with a large stone fireplace that presides over the room, which has ceilings with exposed wooden beams and a large window that offers beautiful views over the fields and forests that surround the area. From the lounge we can access the adjoining house through an exterior terrace-walkway.Reading room with library cabinet with shelves.Very spacious master suite, with private dressing room and bathroom.Two double bedrooms.Another bathroom to share.The attached house is an independent two-story building consisting of:Ground floor: large room that offers numerous possibilities for use, even as a dining room or bedroom. From this room there is access to an exterior porch with sitting area and to the terrace that gives us access to the garden and swimming pool.Upper floor: large living room with terrace overlooking the garden and pool, and one double bedroom with en-suite bathroom.This is a luxurious and exclusive property, probably one of the most important country houses for sale in Cruilles.The house is equipped with heating radiators, Catalan tuff floors and wooden windows, some with bars and shutters. It has its own water well and automatic irrigation system in the garden.There is the possibility of buying adjoining land to expand the surface of the property.Cruilles: 6 minutes by car (2 km)La Bisbal: 10 minutes (9 km)Pals Beach: 25 minutes (20 km)Girona: 35 minutes (30 km)Barcelona: 1 hour 25 minutes (120 km)Border with France : 1 hour (70 km)General Conditions:The provided information is based on third-party data and is offered for informational purposes. It is presumed to be accurate, but the offer may be subject to inaccuracies, errors, unintentional omissions, price changes, and/or withdrawal from the market without prior notice. Taxes related to the transaction (such as ITP, VAT, AJD), notary and registration fees are the responsibility of the buyer.
Veja mais
Veja menos
Тази величествена селска къща с 12 000 м2 земя се намира много близо до Cruilles, на идилично място в Baix Empordà, заобиколен от полета, само на 10 минути с кола от La Bisbal и на 25 минути от плажовете на Коста Брава. Наскоро реновираната къща се откроява със своя величествен и изискан стил, с всички характерни елементи на каталунските селски къщи, с открити каменни стени, тавани с дървени греди, каменни прегради на прозорци и врати и др. Пред главната фасада на имота има прекрасна и зелена градина, с дървета и обилна растителност, с малък правоъгълен басейн и кладенец. От източната страна на имота има още една градина, напълно равна и открита, с площ над 1 000 м2 с тревна площ и басейн 7 х 7 метра, до която може да се стигне през веранда с тераса и релаксираща гледка към провинцията около къщата. Селската къща разполага с впечатляващ вътрешен вътрешен двор с калдъръмени подове, до който се стига през впечатляваща каменна арка. Във вътрешния двор има лятна трапезария с таван с двойна височина и голямо барбекю. Имотът, който е напълно ограден, се радва на голямо уединение, като е идеално място за тези, които търсят величествено имение в един от най-известните вътрешни райони на Коста Брава, без да изключват възможностите, предлагани от имота като заведение за селски туристически дейности. РАЗПРЕДЕЛЕНИЕ: Къщата, с над 870 м2 застроени, от които 800 м2 съответства на полезната жилищна площ, има две сгради, свързани с каменен мост. Основната къща се състои от два етажа, разпределени по следния начин: Приземният етаж се състои от: Грандиозно антре, което функционира и като коридор, с впечатляваща централна каменна колона и каталунски туф. Голяма кухня с централен работен остров и достъп до градината. Трапезария с камина и хол, и двете с излаз към градината. Тоалетна. Сервизна зона, състояща се от спалня с двойно легло, баня, перално помещение и достъп до вътрешния вътрешен двор и барбекюто, както и до градината. На горния етаж намираме: Зашеметяваща всекидневна с голяма каменна камина, която се намира над стаята, която има тавани с открити дървени греди и голям прозорец, който предлага красива гледка към полетата и горите, които заобикалят района. От салона можем да стигнем до съседната къща през външна тераса-пътека. Читалня с библиотечен шкаф с рафтове. Много просторен главен апартамент, със самостоятелна съблекалня и баня. Две двойни спални. Още една баня за споделяне. Прилежащата къща е самостоятелна двуетажна сграда, състояща се от: Приземен етаж: голямо помещение, което предлага множество възможности за ползване, дори като трапезария или спалня. От тази стая има достъп до външна веранда с кът за сядане и до терасата, която ни дава достъп до градината и басейна. Горен етаж: голяма всекидневна с тераса с изглед към градината и басейна и една спалня с двойно легло със самостоятелна баня. Това е луксозен и ексклузивен имот, вероятно една от най-важните селски къщи за продажба в Круй. Къщата е оборудвана с отоплителни радиатори, каталунски туф подове и дървени прозорци, някои с решетки и капаци. Разполага със собствен кладенец и автоматична поливна система в градината. Има възможност за закупуване на прилежаща земя за разширяване на площта на имота. Круй: 6 минути с кола (2 км) Ла Бисбал: 10 минути (9 км) Плаж Палс: 25 минути (20 км) Жирона: 35 минути (30 км) Барселона: 1 час 25 минути (120 км) Граница с Франция: 1 час (70 км) Общи условия: Предоставената информация се основава на данни на трети страни и се предлага с информационна цел. Предполага се, че е точна, но офертата може да бъде обект на неточности, грешки, неволни пропуски, промени в цените и/или оттегляне от пазара без предизвестие. Данъците, свързани със сделката (като ITP, ДДС, AJD), нотариалните и регистрационните такси са отговорност на купувача.
Esta señorial masía con 12.000 m2 de terreno se ubica muy cerca de Cruilles, en un idílico emplazamiento del Baix Empordà rodeado de campos de cultivo, a solamente 10 minutos de La Bisbal y 25 minutos de las playas de la Costa Brava.La masía, recientemente reformada, destaca por su majestuoso y distinguido estilo, disponiendo de todos los elementos característicos de las masías catalanas, con paredes de piedra vista, techos con vigas de madera, dinteles de piedra en ventanas y puertas, etc.Frente a la fachada principal de la masía encontraremos un hermoso y frondoso jardín, con árboles y abundante vegetación, con una pequeña alberca de forma rectangular y el pozo de agua.En el lado este de la finca se extiende otro jardín, completamente plano y despejado, de más de 1.000 m2 con césped y piscina de 7 x 7 metros, al que accederemos a través de un porche con terraza y relajantes vistas sobre la campiña que rodea la casa.La masía dispone de un impresionante patio interior con suelo empedrado al que accedemos a través de un impresionante arco de piedra. En el patio se ubica un comedor de verano con techo a doble altura y gran barbacoa.La propiedad, que se encuentra completamente vallada, disfruta de gran privacidad, siendo un lugar ideal para quienes buscan una finca señorial en una de las zonas más reconocidas del interior de la Costa Brava, sin descartar las posibilidades que ofrece la propiedad como establecimiento para actividades de turismo rural.DISTRIBUCIÓN:La masía, con más de 870 m2 construidos, de los que 800 m2 corresponden a la superficie útil habitable, dispone de dos edificaciones unidas mediante un puente de piedra.La casa principal consta de dos plantas distribuidas así:La planta baja consta de:Espectacular hall de entrada que también hace las funciones de distribuidor, con columna central de piedra y suelos de toba catalana.Gran cocina con isla central de trabajo y salida al jardín.Comedor con chimenea y sala de estar, ambos con salida al jardín.Aseo de cortesía.Zona de servicio compuesta por un dormitorio doble, cuarto de baño, zona lavadero y salida al patio interior y barbacoa, y también al jardín.En la planta superior encontramosImpresionante salón con gran chimenea de piedra que preside la estancia que dispone de techos con vigas de madera vista y gran ventanal que nos ofrece preciosas vistas sobre los campos y bosques que rodean la zona. Desde el salón podremos acceder la casa anexa mediante una terraza-pasarela exterior.Salón de lectura con mueble biblioteca de estanterías.Suite principal muy espaciosa, con sala privada y cuarto de baño.Dos dormitorios dobles.Otro cuarto de baño a compartir.La casa anexa es un edificio independiente de dos plantas que consta de:Planta baja: amplia sala que nos ofrece numerosas posibilidades de aprovechamiento, incluso como comedor o dormitorio. Desde esta sala se accede a un porche exterior con zona de sofás y a la terraza que nos da paso acceso al jardín y a la piscina.Planta superior: gran salón con terraza con vistas al jardín y piscina, y un dormitorio doble con cuarto de baño completo.Se trata de una finca regia, muy exclusiva, seguramente una de las masías más importantes a la venta en Cruilles.La casa está equipada con radiadores de calefacción, suelos de toba catalana y ventanas de madera, algunas con rejas y porticones. Dispone de su propio pozo de agua y cuenta con riego automático en el jardín.Existe la posibilidad de comprar terrenos colindantes para ampliar la superficie de la finca.Cruilles: 6 minutos en coche (2 km)La Bisbal: 10 minutos (9 km)Playa de Pals: 25 minutos (20 km)Girona: 35 minutos (30 km)Barcelona: 1 h 25 minutos (120 km)Frontera con Francia: 1 h (70 kmCondiciones Generales:La información proporcionada se basa en datos de terceros y se ofrece de forma informativa. Se presume que es precisa, pero la oferta puede estar sujeta a imprecisiones, errores, omisiones involuntarias, cambios de precio y/o retirada del mercado sin previo aviso. Los impuestos que gravan la transacción (como ITP, IVA, AJD), los gastos de Notaría y Registro de la Propiedad, corren por cuenta del comprador.
This stately country house with 12,000 m2 of land is located very close to Cruilles, in an idyllic location in the Baix Empordà surrounded by fields, only 10 minutes by car from La Bisbal and 25 minutes from the beaches of the Costa Brava.The masia, recently renovated, stands out for its majestic and distinguished style, having all the characteristic elements of Catalan country houses, with exposed stone walls, ceilings with wooden beams, stone lintels on windows and doors, etc.In front of the main facade of the property there is a lovely and leafy garden, with trees and abundant vegetation, with a small rectangular basin and a water well.On the east side of the property there is another garden, completely flat and open, of more than 1,000 m2 with lawn and a 7 x 7 meter swimming pool, which can be accessed through a porch with terrace and relaxing views over the countryside surrounding the house.The country house has an impressive interior patio with cobbled floors that we access through an impressive stone arch. In the patio there is a summer dining area with double-height ceiling and a large barbecue.The property, which is completely fenced, enjoys great privacy, being an ideal place for those looking for a stately estate in one of the most renowned inland areas of the Costa Brava, without ruling out the possibilities offered by the property as an establishment for rural tourism activities.LAYOUT:The house, with more than 870 m2 built, of which 800 m2 corresponds to the useful living area, has two buildings joined by a stone bridge.The main house consists of two floors distributed as follows:The ground floor comprises of:Spectacular entrance hall that also functions as a hallway, with an impressive central stone column and Catalan tuff flooring.Large kitchen with central work island and access to the garden.Dining room with fireplace and living room, both with access to the garden.Toilet.Service area consisting of a double bedroom, bathroom, laundry area and access to the interior patio and barbecue, and also to the garden.On the upper floor we find:Stunning living room with a large stone fireplace that presides over the room, which has ceilings with exposed wooden beams and a large window that offers beautiful views over the fields and forests that surround the area. From the lounge we can access the adjoining house through an exterior terrace-walkway.Reading room with library cabinet with shelves.Very spacious master suite, with private dressing room and bathroom.Two double bedrooms.Another bathroom to share.The attached house is an independent two-story building consisting of:Ground floor: large room that offers numerous possibilities for use, even as a dining room or bedroom. From this room there is access to an exterior porch with sitting area and to the terrace that gives us access to the garden and swimming pool.Upper floor: large living room with terrace overlooking the garden and pool, and one double bedroom with en-suite bathroom.This is a luxurious and exclusive property, probably one of the most important country houses for sale in Cruilles.The house is equipped with heating radiators, Catalan tuff floors and wooden windows, some with bars and shutters. It has its own water well and automatic irrigation system in the garden.There is the possibility of buying adjoining land to expand the surface of the property.Cruilles: 6 minutes by car (2 km)La Bisbal: 10 minutes (9 km)Pals Beach: 25 minutes (20 km)Girona: 35 minutes (30 km)Barcelona: 1 hour 25 minutes (120 km)Border with France : 1 hour (70 km)General Conditions:The provided information is based on third-party data and is offered for informational purposes. It is presumed to be accurate, but the offer may be subject to inaccuracies, errors, unintentional omissions, price changes, and/or withdrawal from the market without prior notice. Taxes related to the transaction (such as ITP, VAT, AJD), notary and registration fees are the responsibility of the buyer.
Ce très beau mas catalan avec ses 12 000 m2 de terrain est situé à proximité de Cruilles, dans un emplacement idyllique du Baix Empordà il est entouré de champs cultivés, à seulement 10 minutes de La Bisbal et à 20 minutes des plages de la Costa Brava.Ce mas, récemment rénové, se distingue par son style majestueux et distingué, avec tous les éléments caractéristiques des masias catalanes, tels que des murs en pierre apparente, des plafonds avec des poutres en bois, des linteaux en pierre aux fenêtres et aux portes, etc.Devant la façade principale du mas on trouve un jardin magnifique et luxuriant, avec des arbres et une végétation abondante, ainsi qu'une petite piscine rectangulaire et un puits.Sur le côté est de la propriété s'étend un autre jardin, entièrement plat et dégagé, de plus de 1 000 m2 avec pelouse et une piscine de 7 x 7 mètres, accessible par un porche avec terrasse offrant une vue relaxante sur la campagne environnante.Le mas dispose d'une cour intérieure impressionnante avec un sol pavé, accessible par un impressionnant arc de pierre. Dans la cour, il y a une salle à manger d'été avec un toit à double hauteur et un grand barbecue.La propriété, entièrement clôturée, bénéficie d'une grande intimité, en faisant un lieu idéal pour ceux qui recherchent une propriété seigneuriale dans l'une des zones les plus reconnues de l'intérieur de la Costa Brava, sans exclure les possibilités offertes par la propriété en tant qu'établissement pour des activités de tourisme rural.DISTRIBUTION :Ce mas de 870 m2 construits comprend deux bâtiments reliés par un pont en pierre.La maison principale se compose de deux étages comme suit :Au rez-de-chaussée, on trouve :Un hall d'entrée spectaculaire qui fait également office de distributeur, avec une colonne centrale en pierre et des sols en tomette catalane.Une grande cuisine avec îlot central et accès au jardin.Une salle à manger avec cheminée et salon, tous deux avec accès au jardin.Un WC de courtoisie.Une zone de service composée d'une chambre double, d'une salle de bains, d'une buanderie et d'un accès à la cour intérieure, au barbecue, ainsi qu'au jardin.À l'étage, on trouve :Un salon impressionnant avec une grande cheminée en pierre qui domine la pièce, avec des plafonds en poutres apparentes et une grande baie vitrée offrant de magnifiques vues sur les champs et les forêts environnants. Depuis le salon, on peut accéder à la maison adjacente par une terrasse-passerelle extérieure.Un salon de lecture avec une bibliothèque.Une suite principale très spacieuse, avec une salle privée et une salle de bains.Deux chambres doubles.Une autre salle de bains à partager.La maison adjacente est un bâtiment indépendant de deux étages qui comprend :Au rez-de-chaussée, une grande salle offrant de nombreuses possibilités d'utilisation, comme salle à manger ou chambre. De cette salle, on accède à un porche extérieur avec un coin salon et à la terrasse qui mène au jardin et à la piscine.À l'étage, un grand salon avec terrasse offrant une vue sur le jardin et la piscine, ainsi qu'une chambre double avec salle de bains complète.Il s'agit d'une propriété de caractère, très exclusive, probablement l'un des mas des plus charmants à vendre à Cruilles.La maison est équipée de radiateurs , de sols en tomette catalane et de fenêtres en bois, certaines avec des grilles et des volets. Elle dispose de son propre puits d'eau et d'un système d'irrigation automatique dans le jardin.Il est possible d'acheter des terrains adjacents pour étendre la superficie de la propriété.Distances en voiture depuis la propriété :Cruilles : 6 minutes (2 km)La Bisbal : 10 minutes (9 km)Plage de Pals : 25 minutes (20 km)Gérone : 35 minutes (30 km)Barcelone : 1 heure 25 minutes (120 km)Frontière avec la France : 1 heure (70 km)Conditions générales :Les informations fournies sont basées sur des données de tiers et sont fournies à titre informatif. Elles sont présumées exactes, mais l'offre peut être sujette à des imprécisions, des erreurs, des omissions involontaires, des changements de prix et/ou un retrait du marché sans préavis. Les impôts liés à la transaction (comme l'ITP, la TVA, l'AJD), les frais de notaire et d'enregistrement de la propriété sont à la charge de l'acheteur.
Tento majestátní venkovský dům s 12 000 m2 půdy se nachází v těsné blízkosti Cruilles, na idylickém místě v Baix Empordà obklopeném poli, pouhých 10 minut jízdy autem od La Bisbal a 25 minut od pláží Costa Brava. Masia, nedávno zrekonstruovaná, vyniká svým majestátním a distingovaným stylem, který má všechny charakteristické prvky katalánských venkovských domů, s odhalenými kamennými zdmi, stropy s dřevěnými trámy, kamennými překlady na oknech a dveřích atd. Před hlavní fasádou nemovitosti je krásná a listnatá zahrada se stromy a bohatou vegetací, s malým obdélníkovým bazénem a studnou. Na východní straně pozemku je další zahrada, zcela plochá a otevřená, o rozloze více než 1 000 m2 s trávníkem a bazénem o rozměrech 7 x 7 metrů, ke které se dostanete přes verandu s terasou a relaxačním výhledem do krajiny v okolí domu. Venkovský dům má působivou vnitřní terasu s dlážděnými podlahami, na kterou se dostanete přes působivý kamenný oblouk. Na terase je letní jídelna s dvojitou výškou stropu a velkým grilem. Nemovitost, která je kompletně oplocená, má velké soukromí a je ideálním místem pro ty, kteří hledají majestátní sídlo v jedné z nejznámějších vnitrozemských oblastí Costa Brava, aniž by byly vyloučeny možnosti, které nemovitost nabízí jako zařízení pro venkovské turistické aktivity. DISPOZICE: Dům, postavený na více než 870 m2, z toho 800 m2 odpovídá užitné obytné ploše, má dvě budovy spojené kamenným mostem. Hlavní dům se skládá ze dvou podlaží rozdělených následovně: Přízemí se skládá z: Velkolepé vstupní haly, která funguje také jako chodba, s působivým centrálním kamenným sloupem a katalánskou tufovou podlahou. Velká kuchyň s centrálním pracovním ostrůvkem a vstupem na zahradu. Jídelna s krbem a obývací pokoj, obojí se vstupem na zahradu. WC. Servisní prostor se skládá z ložnice s manželskou postelí, koupelny, prádelny a přístupu na vnitřní terasu a gril a také na zahradu. V horním patře najdeme: Ohromující obývací pokoj s velkým kamenným krbem, který předsedá místnosti, která má stropy s odhalenými dřevěnými trámy a velké okno, které nabízí krásný výhled na pole a lesy, které obklopují oblast. Ze společenské místnosti se dostaneme do sousedního domu po venkovní terase. Čítárna s knihovní skříní s policemi. Velmi prostorné hlavní apartmá, s vlastní šatnou a koupelnou. Dvě dvoulůžkové ložnice s manželskou postelí. Další koupelna ke sdílení. Připojený dům je samostatná dvoupodlažní budova skládající se z: Přízemí: velká místnost, která nabízí četné možnosti využití, dokonce i jako jídelna nebo ložnice. Z této místnosti je přístup na venkovní verandu s posezením a na terasu, která nám umožňuje přístup do zahrady a k bazénu. V horním patře: velký obývací pokoj s terasou s výhledem do zahrady a na bazén a jedna ložnice s manželskou postelí a vlastní koupelnou. Jedná se o luxusní a exkluzivní nemovitost, pravděpodobně jeden z nejvýznamnějších venkovských domů na prodej v Cruilles. Dům je vybaven topnými radiátory, katalánskými tufovými podlahami a dřevěnými okny, některá s mřížemi a okenicemi. Má vlastní studnu a automatický zavlažovací systém na zahradě. Je zde možnost zakoupení přilehlých pozemků pro rozšíření plochy nemovitosti. Cruilles: 6 minut autem (2 km) La Bisbal: 10 minut (9 km) Pláž Pals: 25 minut (20 km) Girona: 35 minut (30 km) Barcelona: 1 hodina 25 minut (120 km) Hranice s Francií: 1 hodina (70 km) Všeobecné podmínky: Poskytnuté informace jsou založeny na údajích třetích stran a jsou nabízeny pro informační účely. Předpokládá se, že je přesný, ale nabídka může podléhat nepřesnostem, chybám, neúmyslným opomenutím, změnám cen a/nebo stažení z trhu bez předchozího upozornění. Daně související s transakcí (jako je ITP, VAT, AJD), notářské a registrační poplatky jsou odpovědností kupujícího.
Dit statige landhuis met 12.000 m2 grond ligt zeer dicht bij Cruilles, op een idyllische locatie in de Baix Empordà omgeven door velden, op slechts 10 minuten rijden van La Bisbal en 25 minuten van de stranden van de Costa Brava. De masia, onlangs gerenoveerd, valt op door zijn majestueuze en gedistingeerde stijl, met alle karakteristieke elementen van Catalaanse landhuizen, met zichtbare stenen muren, plafonds met houten balken, stenen lateien op ramen en deuren, enz. Voor de voorgevel van het pand is er een mooie en lommerrijke tuin, met bomen en overvloedige vegetatie, met een klein rechthoekig bassin en een waterput. Aan de oostkant van het pand is er nog een tuin, volledig vlak en open, van meer dan 1.000 m2 met gazon en een zwembad van 7 x 7 meter, dat toegankelijk is via een veranda met terras en rustgevend uitzicht over het landschap rondom het huis. Het landhuis heeft een indrukwekkende binnenplaats met geplaveide vloeren die we bereiken via een indrukwekkende stenen boog. In de patio is er een zomerse eethoek met dubbelhoog plafond en een grote barbecue. Het pand, dat volledig omheind is, geniet veel privacy en is een ideale plek voor wie op zoek is naar een statig landgoed in een van de meest gerenommeerde binnenlanden van de Costa Brava, zonder de mogelijkheden uit te sluiten die het onroerend goed biedt als etablissement voor plattelandstoeristische activiteiten. INDELING: Het huis, met meer dan 870 m2 bebouwd, waarvan 800 m2 overeenkomt met de bruikbare woonoppervlakte, heeft twee gebouwen verbonden door een stenen brug. Het hoofdhuis bestaat uit twee verdiepingen die als volgt zijn verdeeld: De begane grond bestaat uit: Spectaculaire inkomhal die ook dienst doet als hal, met een indrukwekkende centrale stenen zuil en Catalaanse tufsteenvloer. Grote keuken met centraal werkeiland en toegang tot de tuin. Eetkamer met open haard en woonkamer, beide met toegang tot de tuin. Toilet. Serviceruimte bestaande uit een slaapkamer met tweepersoonsbed, badkamer, wasruimte en toegang tot de binnenplaats en barbecue, en ook tot de tuin. Op de bovenverdieping vinden we: Prachtige woonkamer met een grote stenen open haard die de kamer voorzit, die plafonds heeft met houten balken en een groot raam dat een prachtig uitzicht biedt over de velden en bossen die het gebied omringen. Vanuit de woonkamer hebben we toegang tot het aangrenzende huis via een buitenterras-loopbrug. Leeszaal met bibliotheekkast met legplanken. Zeer ruime master suite, met eigen kleedkamer en badkamer. Twee tweepersoons slaapkamers. Nog een badkamer om te delen. Het geschakelde huis is een onafhankelijk gebouw van twee verdiepingen bestaande uit: Begane grond: grote kamer die tal van gebruiksmogelijkheden biedt, zelfs als eetkamer of slaapkamer. Vanuit deze kamer is er toegang tot een buitenveranda met zithoek en tot het terras dat ons toegang geeft tot de tuin en het zwembad. Bovenverdieping: grote woonkamer met terras met uitzicht op de tuin en het zwembad, en een slaapkamer met tweepersoonsbed en en-suite badkamer. Dit is een luxe en exclusief eigendom, waarschijnlijk een van de belangrijkste landhuizen die te koop staan in Cruilles. Het huis is voorzien van verwarmingsradiatoren, Catalaanse tufstenen vloeren en houten ramen, sommige met tralies en rolluiken. Het heeft een eigen waterput en een automatisch irrigatiesysteem in de tuin. Er is de mogelijkheid om aangrenzend land te kopen om de oppervlakte van het pand uit te breiden. Cruilles: 6 minuten met de auto (2 km) La Bisbal: 10 minuten (9 km) Pals Beach: 25 minuten (20 km) Girona: 35 minuten (30 km) Barcelona: 1 uur en 25 minuten (120 km) Grens met Frankrijk: 1 uur (70 km) Algemene voorwaarden: De verstrekte informatie is gebaseerd op gegevens van derden en wordt aangeboden voor informatieve doeleinden. Het wordt verondersteld juist te zijn, maar het aanbod kan onderhevig zijn aan onnauwkeurigheden, fouten, onbedoelde weglatingen, prijswijzigingen en/of terugtrekking uit de markt zonder voorafgaande kennisgeving. Belastingen met betrekking tot de transactie (zoals ITP, BTW, AJD), notaris- en registratiekosten zijn de verantwoordelijkheid van de koper.
Questa maestosa casa di campagna con 12.000 m2 di terreno si trova molto vicino a Cruilles, in una posizione idilliaca nel Baix Empordà circondato da campi, a soli 10 minuti di auto da La Bisbal e a 25 minuti dalle spiagge della Costa Brava. La masia, recentemente ristrutturata, si distingue per il suo stile maestoso e distinto, avendo tutti gli elementi caratteristici delle case di campagna catalane, con pareti in pietra a vista, soffitti con travi in legno, architravi in pietra su finestre e porte, ecc. Di fronte alla facciata principale della proprietà si trova un grazioso e rigoglioso giardino, con alberi e abbondante vegetazione, con una piccola vasca rettangolare e un pozzo d'acqua. Sul lato est della proprietà c'è un altro giardino, completamente pianeggiante e aperto, di oltre 1.000 m2 con prato e una piscina di 7 x 7 metri, a cui si accede attraverso un portico con terrazza e vista rilassante sulla campagna che circonda la casa. La casa di campagna ha un imponente patio interno con pavimenti in acciottolato a cui si accede attraverso un imponente arco in pietra. Nel patio c'è una zona pranzo estiva con soffitto a doppia altezza e un grande barbecue. La proprietà, che è completamente recintata, gode di grande privacy, essendo un luogo ideale per chi cerca una tenuta signorile in una delle zone interne più rinomate della Costa Brava, senza escludere le possibilità offerte dalla proprietà come stabilimento per attività di turismo rurale. DISPOSIZIONE: La casa, con più di 870 m2 costruiti, di cui 800 m2 corrispondono alla superficie abitabile utile, ha due edifici uniti da un ponte in pietra. La casa principale è composta da due piani così distribuiti: Il piano terra è composto da: Spettacolare ingresso che funge anche da corridoio, con un'imponente colonna centrale in pietra e pavimento in tufo catalano. Ampia cucina con isola di lavoro centrale e accesso al giardino. Sala da pranzo con camino e soggiorno, entrambi con accesso al giardino. Gabinetto. Zona di servizio composta da camera matrimoniale, bagno, zona lavanderia e accesso al patio interno e barbecue, nonché al giardino. Al piano superiore troviamo: Splendido soggiorno con un grande camino in pietra che presiede la stanza, che presenta soffitti con travi in legno a vista e una grande vetrata che offre una bellissima vista sui campi e sui boschi che circondano la zona. Dal salone si accede alla casa adiacente attraverso una terrazza-camminamento esterna. Sala lettura con armadio libreria con ripiani. Master suite molto spaziosa, con spogliatoio privato e bagno. Due camere matrimoniali. Un altro bagno da condividere. La casa annessa è un edificio indipendente su due piani composto da: Piano terra: ampio locale che offre numerose possibilità di utilizzo, anche come sala da pranzo o camera da letto. Da questa stanza si accede ad un portico esterno con salottino e alla terrazza che ci dà accesso al giardino e alla piscina. Piano superiore: ampio soggiorno con terrazza con vista sul giardino e sulla piscina, e una camera matrimoniale con bagno en-suite. Si tratta di una proprietà lussuosa ed esclusiva, probabilmente una delle più importanti case di campagna in vendita a Cruilles. La casa è dotata di termosifoni, pavimenti in tufo catalano e finestre in legno, alcune con sbarre e persiane. Ha un proprio pozzo d'acqua e un sistema di irrigazione automatico in giardino. C'è la possibilità di acquistare un terreno adiacente per ampliare la superficie della proprietà. Cruilles: 6 minuti in auto (2 km) La Bisbal: 10 minuti (9 km) Spiaggia di Pals: 25 minuti (20 km) Girona: 35 minuti (30 km) Barcellona: 1 ora e 25 minuti (120 km) Confine con la Francia: 1 ora (70 km) Condizioni generali: Le informazioni fornite si basano su dati di terze parti e sono offerte a scopo informativo. Si presume che sia accurata, ma l'offerta può essere soggetta a imprecisioni, errori, omissioni non intenzionali, variazioni di prezzo e/o ritiro dal mercato senza preavviso. Le tasse relative alla transazione (come ITP, IVA, AJD), le spese notarili e di registrazione sono a carico dell'acquirente.
Referência:
EDEN-T94673697
País:
ES
Cidade:
Cruilles Monells i Sant Sadurni De l'Heura
Código Postal:
17116
Categoria:
Residencial
Tipo de listagem:
Para venda
Tipo de Imóvel:
Casa e Casa Unifamiliar
Tamanho do lote:
10.000 m²
Divisões:
5
Quartos:
5
Casas de Banho:
4
