A CARREGAR FOTOGRAFIAS...
Sauveterre-de-Béarn - Casa e casa unifamiliar à vendre
682.000 EUR
Casa e Casa Unifamiliar (Para venda)
Referência:
EDEN-T94902008
/ 94902008
Referência:
EDEN-T94902008
País:
FR
Cidade:
Sauveterre De Bearn
Código Postal:
64390
Categoria:
Residencial
Tipo de listagem:
Para venda
Tipo de Imóvel:
Casa e Casa Unifamiliar
Tamanho do imóvel:
260 m²
Tamanho do lote:
18.583 m²
Divisões:
7
Quartos:
5
Casas de Banho:
2
PRIX DU M² DANS LES VILLES VOISINES
| Ville |
Prix m2 moyen maison |
Prix m2 moyen appartement |
|---|---|---|
| Orthez | 1.460 EUR | 1.371 EUR |
| Pyrénées-Atlantiques | 1.824 EUR | 2.127 EUR |
| Dax | 1.948 EUR | 2.133 EUR |
| Oloron-Sainte-Marie | 1.384 EUR | 1.221 EUR |
| Saint-Paul-lès-Dax | 2.110 EUR | 2.025 EUR |
| Lescar | 2.196 EUR | - |
| Lons | 2.422 EUR | - |
| Bayonne | 3.493 EUR | 3.263 EUR |
| Billère | - | 1.814 EUR |
| Angresse | 6.723 EUR | - |
| Jurançon | 1.986 EUR | 2.040 EUR |
| Seignosse | 4.831 EUR | - |
| Capbreton | 5.056 EUR | 5.081 EUR |
| Landes | 1.870 EUR | 2.454 EUR |
| Saint-Sever | 1.393 EUR | - |
| Soustons | 2.801 EUR | - |
| Biarritz | 6.053 EUR | 6.552 EUR |
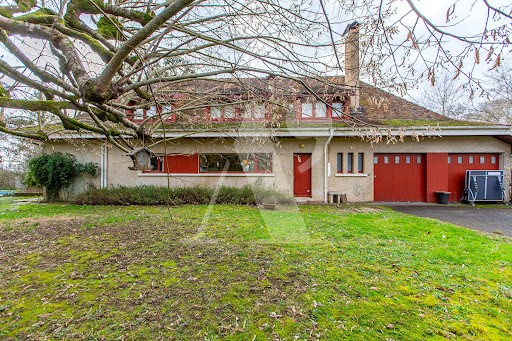
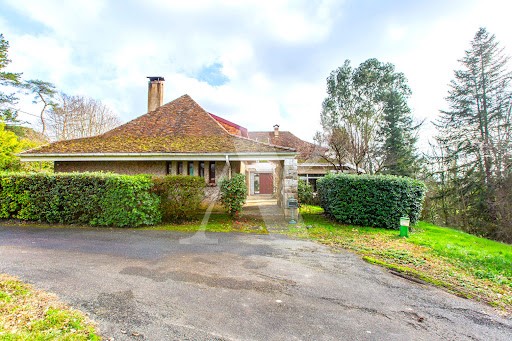
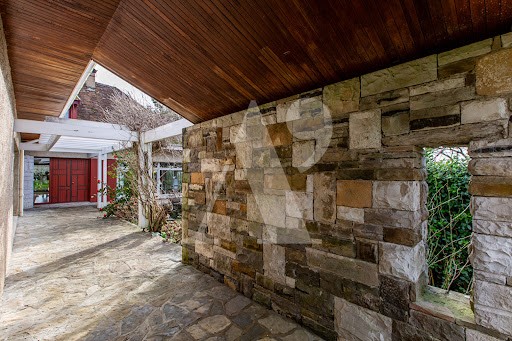
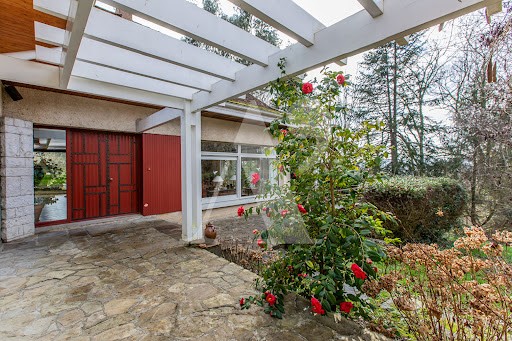
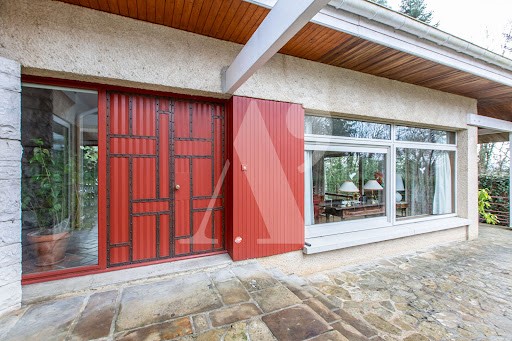
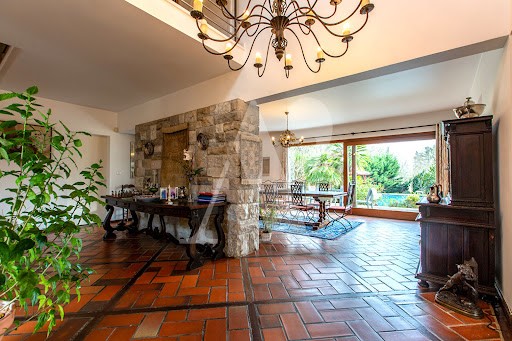
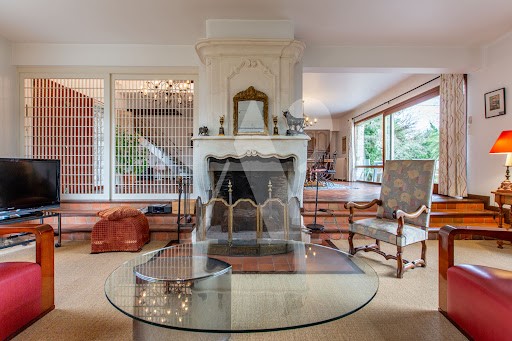
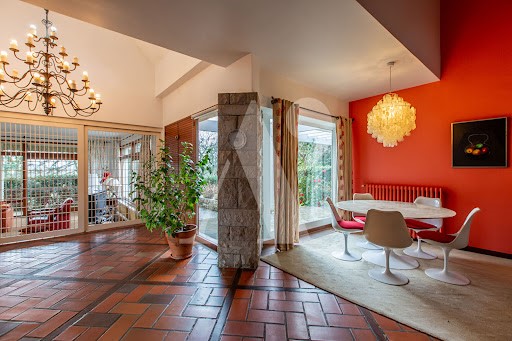
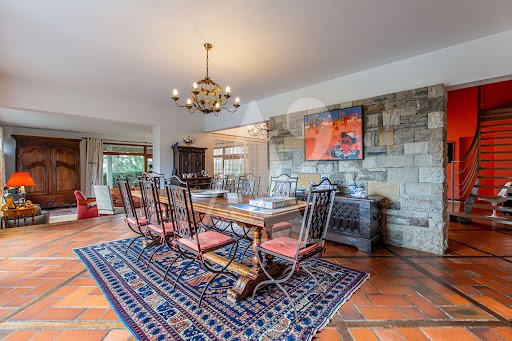
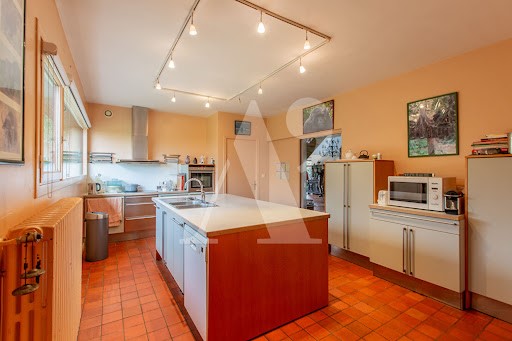
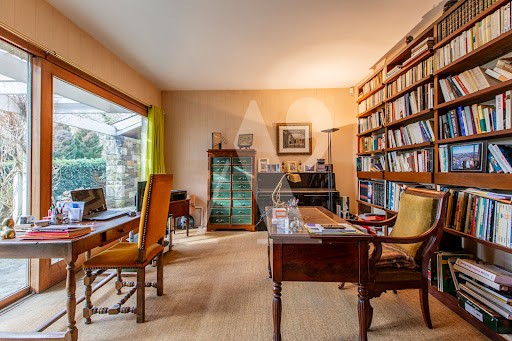
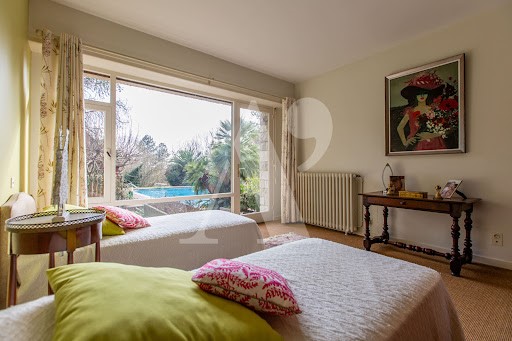
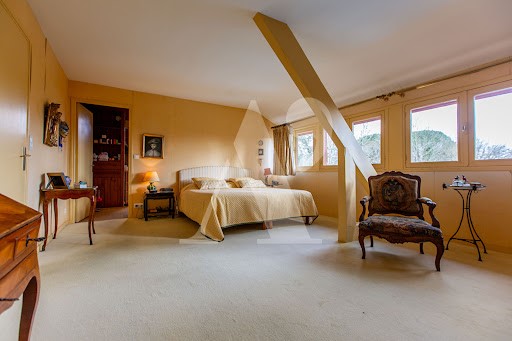
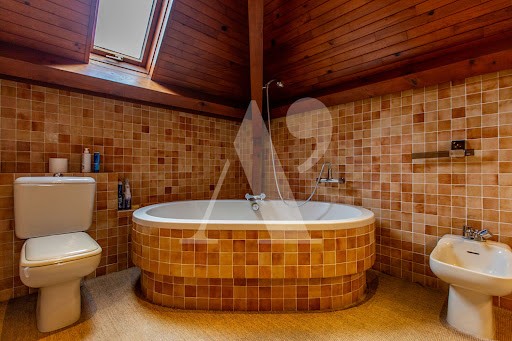
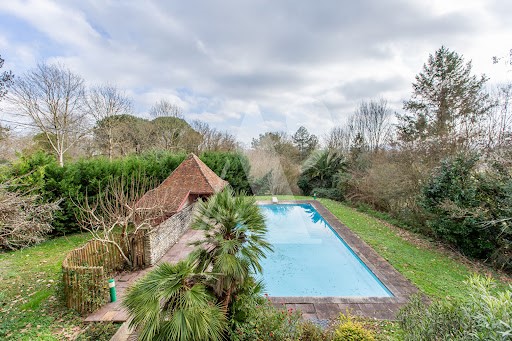
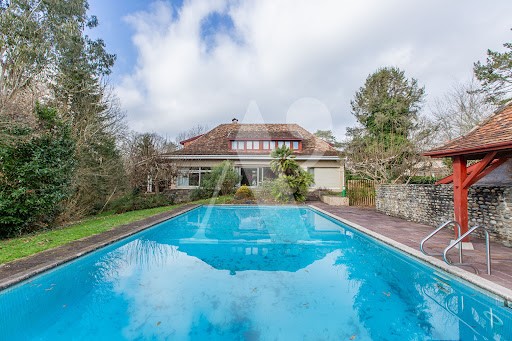
Propriété familiale face aux Pyrénées.
Au coeur d'un village pittoresque du Béarn plein de charme et de poésie, s'élève cette agréable villa parfaitement intégrée au paysage qui l'entoure. Bien assise sur son terrain d'environ 18 500 m2, elle embrasse la verte campagne et s'offre des vues sur la chaîne des Pyrénées toute proche. Elle est un heureux compromis entre l'architecture contemporaine et une architecture traditionnelle régionale.
Soulignée par un grand toit à coyaux qui fait ressortir ses volumes harmonieux, la maison anime ses façades de grandes ouvertures et d'une longue terrasse couverte, pour un contact permanent plus proche de la nature.
Le plan rectangulaire est large et bien distribué sur une surface totale de 260 m2. Le rez-de-chaussée offre un hall d'entrée, un vaste séjour, un coin feu avec cheminée, une cuisine dinatoire, un grand bureau aménagé, une chambre avec salle de bains de plain pied ainsi que des pièces techniques avec chaufferie, cellier, buanderie et double garage.
A l'étage, on retrouve 5 chambres, salles d'eau et WC.
Les espaces sont généreusement ouverts sur l'extérieur par de larges baies, qui laissent entrer la lumière. A l'origine, c'est le décorateur Pierre Montpezat qui s'est chargé de l'aménagement intérieur en choisissant des matériaux tels que la pierre, le bois, la terre cuite du sol enchâssés dans un damier de chêne, la faïence...le tout avec beaucoup d'élégance.
A l'extérieur, la forme vallonnée du terrain a été judicieusement exploitées par l'architecte B. Dublanc pour permettre à la construction de garder des proportions agréables.
Des 4 cotés, la maison révèle une ambiance plurielle.
Au sud, la terrasse en suspension déborde sur le jardin fleuri. Au nord, la façade plus radicale présente des lignes géométriques nettes soulignées d'un rouge basque. A l'ouest, un cheminement intimiste et protecteur amène à la grande porte d'entrée. A l'est, la grande piscine de 15m x 5m, offre un panorama et une perspective presque infini vers la nature.
Cette élégante béarnaise contemporaine constitue un bien rare. Family property facing the Pyrenees In the heart of a picturesque village in Béarn full of charm and poetry, stands this pleasant villa perfectly integrated into the landscape that surrounds it. Well seated on its land of approximately 18,500 m2, it embraces the green countryside and offers views of the nearby Pyrenees mountain range. It is a happy compromise between contemporary architecture and traditional regional architecture. Highlighted by a large cobble roof which highlights its harmonious volumes, the house enlivens its facades with large openings and a long covered terrace, for permanent contact closer to nature. The rectangular plan is wide and well distributed over a total surface area of 260 m2. The ground floor offers an entrance hall, a large living room, a fire area with fireplace, a dining kitchen, a large fitted office, a bedroom with bathroom on one level as well as technical rooms with boiler room, pantry , laundry room and double garage. Upstairs, there are 5 bedrooms, bathrooms and WC. The spaces are generously open to the outside through large windows, which let in light. Originally, it was the decorator Pierre Montpezat who was responsible for the interior design, choosing materials such as stone, wood, terracotta flooring set in an oak checkerboard, earthenware, etc. .all with great elegance. Outside, the hilly shape of the land was judiciously exploited by the architect B. Dublanc to allow the construction to maintain pleasant proportions. On all 4 sides, the house reveals a plural atmosphere. To the south, the suspended terrace overflows onto the flower garden. To the north, the more radical facade has clear geometric lines highlighted in Basque red. To the west, an intimate and protective path leads to the large entrance door. To the east, the large 15m x 5m swimming pool offers an almost infinite panorama and perspective towards nature. This elegant contemporary Béarnaise is a rare good.