A CARREGAR FOTOGRAFIAS...
Pégomas - Casa e casa unifamiliar à vendre
2.790.000 EUR
Casa e Casa Unifamiliar (Para venda)
Referência:
EDEN-T95134051
/ 95134051
Referência:
EDEN-T95134051
País:
FR
Cidade:
Pegomas
Código Postal:
06580
Categoria:
Residencial
Tipo de listagem:
Para venda
Tipo de Imóvel:
Casa e Casa Unifamiliar
Tamanho do imóvel:
300 m²
Divisões:
8
Quartos:
6
Alarme:
Sim
Piscina:
Sim
PRIX DU M² DANS LES VILLES VOISINES
| Ville |
Prix m2 moyen maison |
Prix m2 moyen appartement |
|---|---|---|
| Mouans-Sartoux | 4.779 EUR | - |
| Mougins | 5.833 EUR | 4.412 EUR |
| Mandelieu-la-Napoule | 4.976 EUR | 4.907 EUR |
| Le Cannet | 4.407 EUR | 4.100 EUR |
| Valbonne | 5.421 EUR | 4.654 EUR |
| Cannes | 7.193 EUR | 6.616 EUR |
| Opio | 5.159 EUR | - |
| Châteauneuf-Grasse | 4.530 EUR | - |
| Vallauris | 5.125 EUR | 4.139 EUR |
| Le Rouret | 4.466 EUR | - |
| Roquefort-les-Pins | 4.742 EUR | - |
| Biot | 4.908 EUR | - |
| Montauroux | 3.121 EUR | 2.308 EUR |
| Antibes | 5.566 EUR | 5.025 EUR |
| Villeneuve-Loubet | 5.777 EUR | 5.910 EUR |
| Tourrettes-sur-Loup | 4.242 EUR | - |
| La Colle-sur-Loup | 4.790 EUR | - |
| Bagnols-en-Forêt | 3.418 EUR | - |
| Saint-Raphaël | 4.620 EUR | 4.517 EUR |
| Puget-sur-Argens | 3.336 EUR | 3.084 EUR |
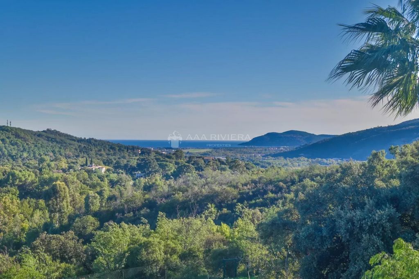
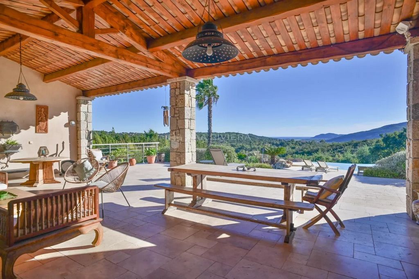
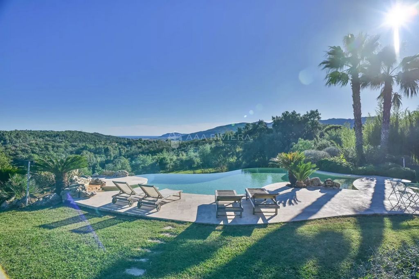
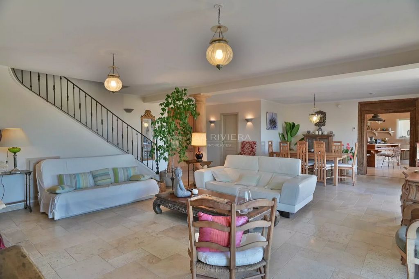
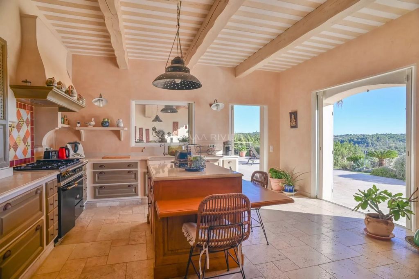
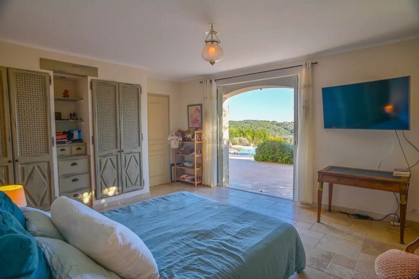
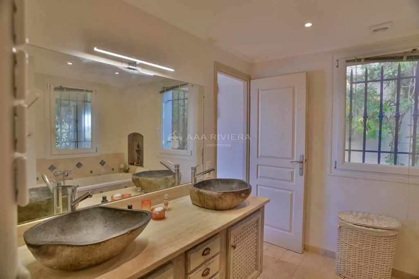
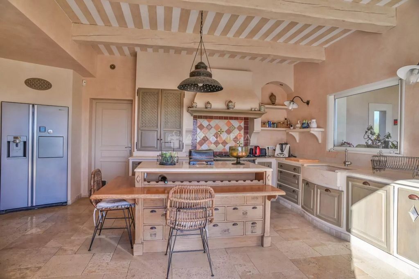
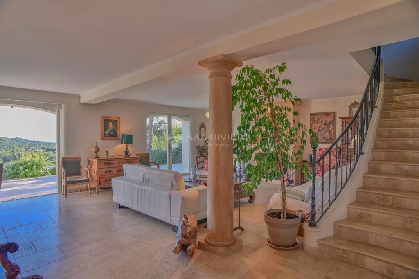
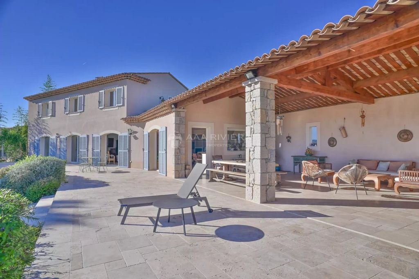
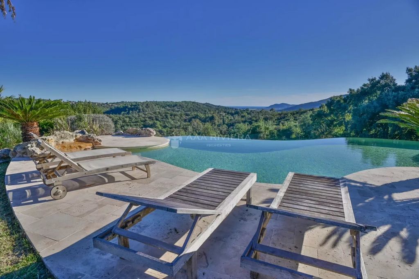
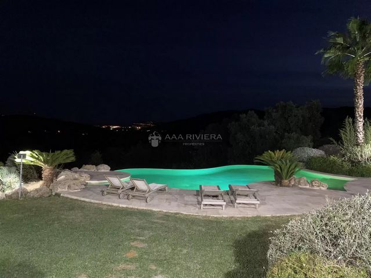
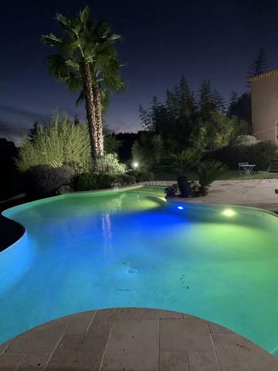
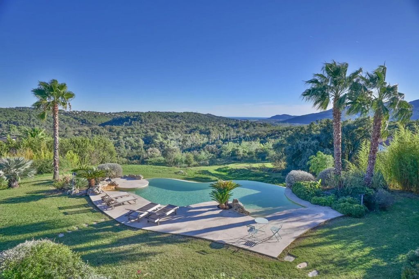
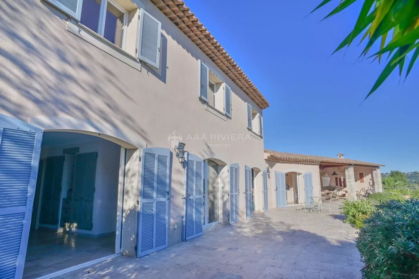
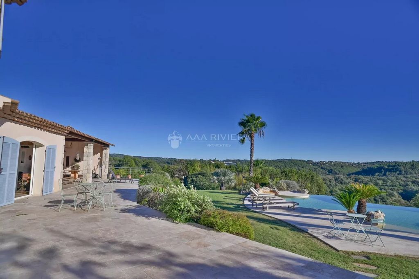
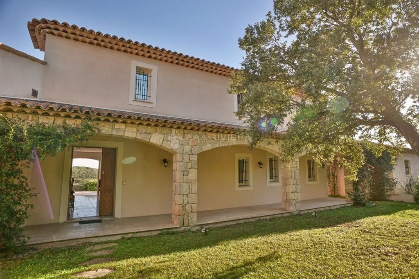
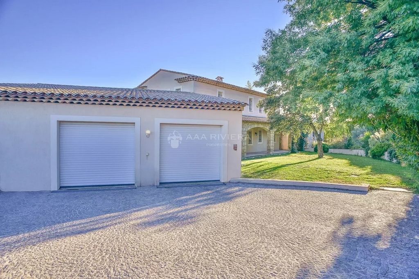
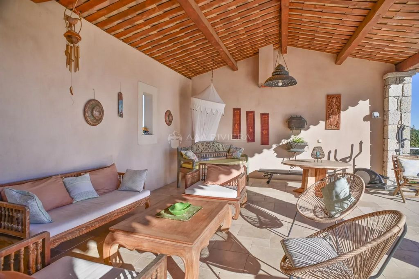
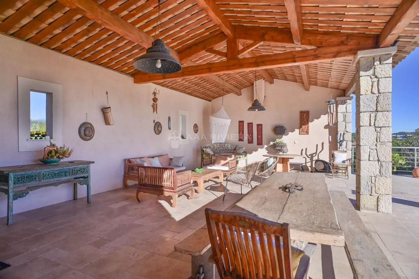
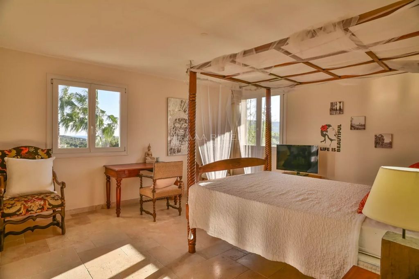
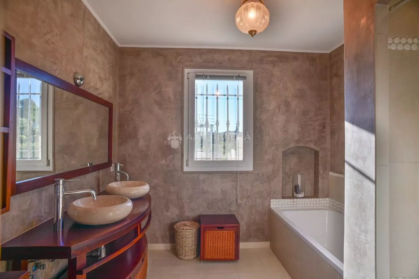
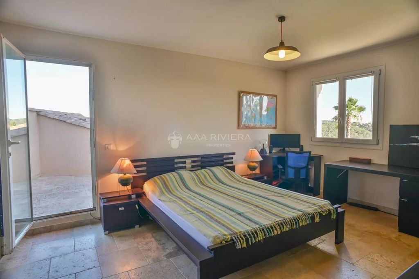
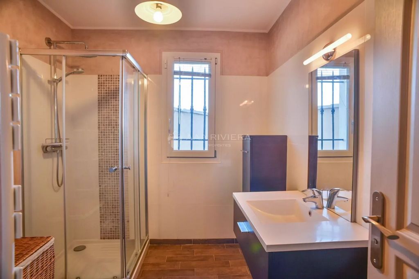
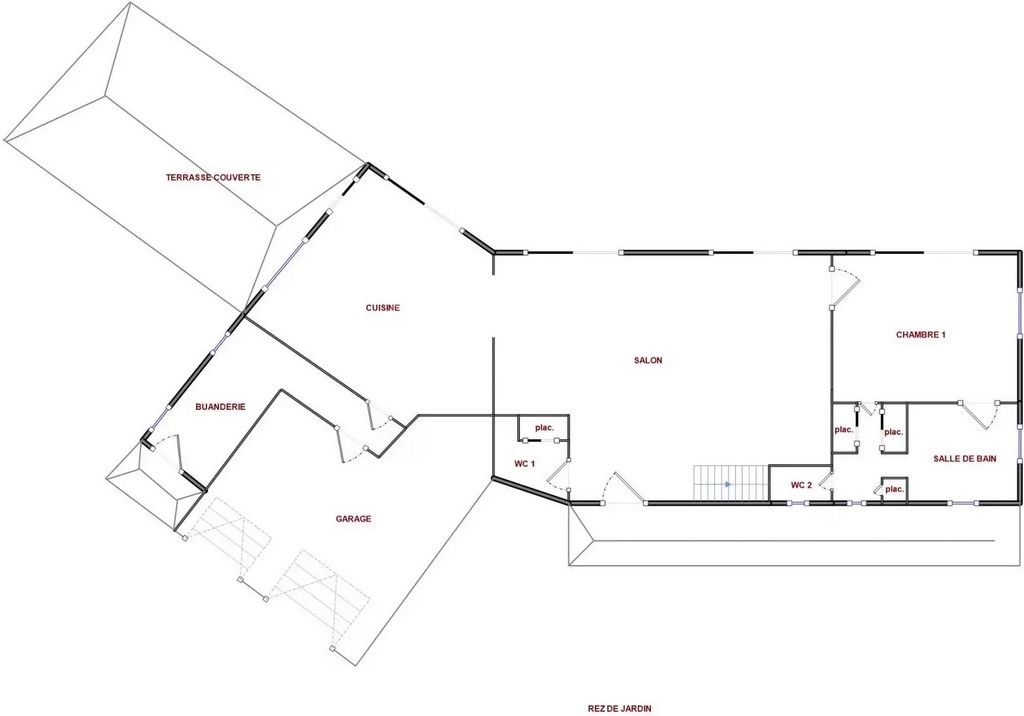
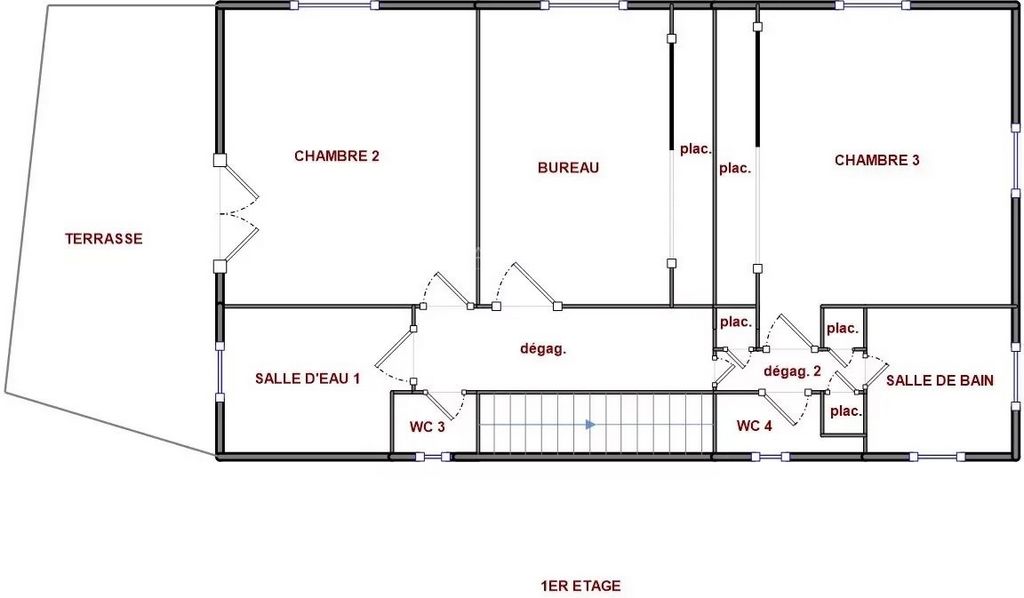
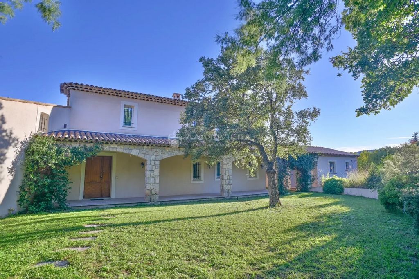
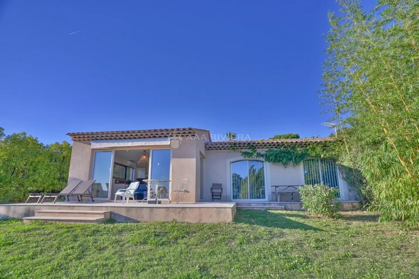
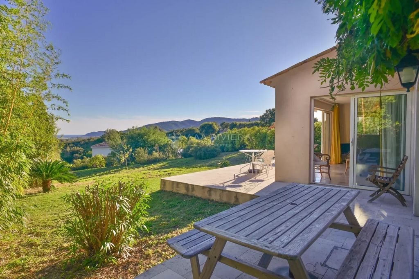
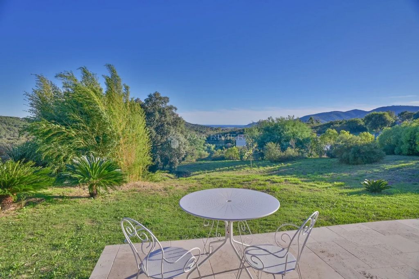
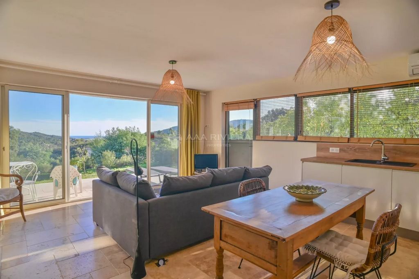
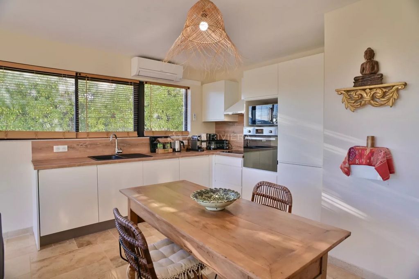
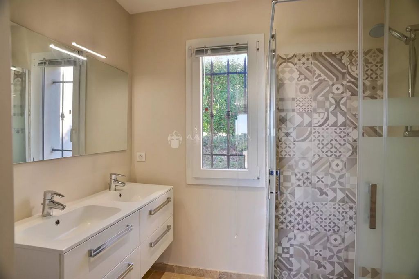
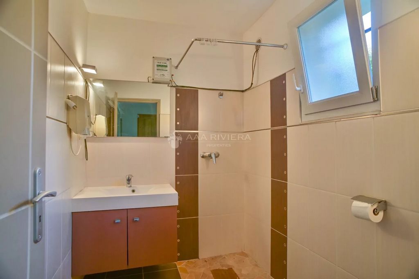
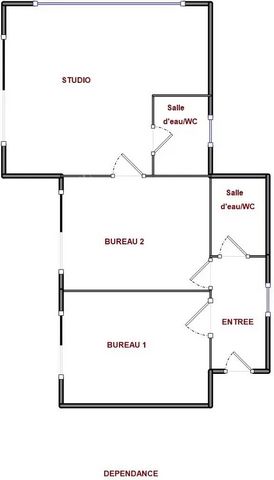
Features:
- SwimmingPool
- Alarm Veja mais Veja menos Exklusivität - Zwischen Cannes und Grasse - Dieses wunderschöne Eigentum in absolut ruhiger Lage ohne Gegenüber besteht aus einer Hauptvilla mit ca. 230m² Wohnfläche und einem Nebengebäude mit ca. 70m². Es wurde auf einem Grundstück von 7.000m² errichtet und bietet eine Panoramasicht auf die Hügel und das Meer. 7 Schlafzimmer - 5 Bäder - Doppelgarage. Die zweistöckige Hauptvilla besteht im Gartengeschoss aus einem Eingangsbereich mit Gäste-WC und Garderobe, einem geräumigen Wohn-/Esszimmer (55m²) mit Kamin und verglasten Fenstern, einer großen separaten Küche mit Kochinsel, die durch eine sehr schöne überdachte Terrasse (51m²) verlängert wird. Auf derselben Ebene befindet sich ein erstes Hauptschlafzimmer mit Ankleidezimmer und Badezimmer mit Doppelwaschbecken, Whirlpool und Dusche, separates WC. Alle Zimmer im Gartengeschoss haben Zugang zu 4 Meter breiten, gefliesten Terrassen und zwei breite Treppen führen zum gepflegten Garten, in dem sich ein wunderschöner, frei angelegter Pool mit Überlaufrinne befindet, der über breite geflieste Flächen verfügt. Ein Hauswirtschaftsraum und eine Doppelgarage mit sehr hohen Decken, in der sich der Warmwasserspeicher befindet, vervollständigen diese Etage. Im Obergeschoss besteht der Schlafbereich aus 3 Schlafzimmern, die wie folgt aufgeteilt sind: Ein zweites Hauptschlafzimmer mit Badezimmer, Dusche, Doppelwaschbecken und separatem WC sowie 2 weitere Schlafzimmer, die sich ein Badezimmer mit Dusche, Einzelwaschbecken und separatem WC teilen. In der Verlängerung des vierten Schlafzimmers befindet sich eine Terrasse mit Blick auf das Dach aus provenzalischen Ziegeln, von der aus Sie eine Sicht auf den schönen Pool, den Garten, die grünen Hügel und das Meer genießen können. Alle Zimmer sind mit viel Stauraum und Schränken ausgestattet. Der Bau (2011) erfolgte auf felsigem Untergrund auf einem Kriechkeller. Die Wände wurden aus Mono-Mur-Blöcken (Terrakotta-Waben) mit hervorragenden Wärmedämmeigenschaften errichtet. Die Villa ist mit einer Wärmepumpe mit Fußbodenheizung, einer Alarmanlage mit Räuchersystem und Faser ausgestattet. Elektrisches Tor, automatische Bewässerung,... Das Gästehaus mit einer Gesamtfläche von 70m² besteht aus einem Eingangsbereich, zwei Schlafzimmern, einem Duschbad mit Waschbecken und WC und einem Studio von ca. 35m² (Zugang über eines der Schlafzimmer und ebenfalls mit separatem Eingang), bestehend aus einer amerikanischen Küche, die auf eine geflieste Terrasse mit schönem Blick auf das Meer und die Grünflächen führt, einem Duschbad mit Doppelwaschbecken und WC. Sobald man das Grundstück betritt (elektrisches Tor), gelangt man zu einem komfortablen, vollständig gepflasterten Wendeplatz, der zur Doppelgarage (38m²) führt. Es ist merkbar, dass sich das Eigentum in perfektem Zustand befindet, gepflegt ist und die Ausführungen von hoher Qualität und gutem Geschmack sind. Das Eigentum befindet sich in der Gemeinde Pégomas, 1 km von einer Apotheke, dem Krankenhaus von Grasse, einer Pizzeria usw. entfernt. 3 km vom Zentrum von Pégomas, 4 km vom Zentrum von Auribeau, 5 km vom Golfplatz Saint-Donat, 7 km von Grasse, 9 km von Mougins und 10 km von Valbonne entfernt. Kontaktieren Sie uns für weitere Informationen oder eine Besichtigung dieser provenzalischen Perle.
Features:
- SwimmingPool
- Alarm Exclusivité - Entre Cannes et Grasse - Cette magnifique propriété, au calme absolu, sans vis-à-vis, composée d'une villa principale d'environ 230m² habitables et d'une annexe d'environ 70m², est édifiée sur un terrain de 7.000m² avec une vue panoramique sur les collines et la mer. 7 Chambres - 5 SDB - Double garage La villa principale, sur 2 étages, est composée au rez-de-jardin d’une entrée, avec WC invité et vestiaire, d’un spacieux salon/salle à manger de 55m² avec cheminée et baies à galandage, d’une grande cuisine (Ateliers Poivre d'Ane) indépendante avec îlot, prolongée par une très belle terrasse couverte de 51m²; Vous trouverez sur ce même niveau une première chambre de maître avec dressing et salle de bain avec double vasque, baignoire balnéo et douche, WC séparé. Toutes les pièces du rez-de-jardin donnent sur des terrasses carrelées en façade de 4 mètres de large et 2 larges escaliers mènent au jardin parfaitement entretenu sur lequel est implantée une magnifique piscine à débordement, de forme libre, avec de larges plages carrelées. Une buanderie et un garage double, avec très belle hauteur sous plafonds, où se situe le ballon d’eau chaude, complètent cet étage. A l’étage, l’espace nuit est composé de 3 chambres ainsi réparties: Une 2ème chambre de maître avec salle de bain, douche, double vasque, WC séparé et 2 autres chambres se partageant une salle de douche, simple vasque et WC séparé. Dans le prolongement de la 4ème chambre se situe une terrasse tropézienne avec vue sur le toit en tuiles provençales et votre regard sera attiré successivement par une vue sur la jolie piscine, le jardin, les collines verdoyantes et la vue mer. Toutes les chambres sont dotées de nombreux rangements et placards. La construction (2011) s'est faite sur sol rocheux sur vide sanitaire. Les murs ont été dressés sur base de blocs mono-mur (terre cuite alvéolaire) ayant d'excellentes propriétés d'isolation thermique. La villa est équipée d'une pompe à chaleur avec chauffage au sol, d'une alarme avec système d'enfumage et de fibre. Portail électrique, arrosage automatique,... La maison d'amis, d'une superficie totale de 70m² est composée d’une entrée, de deux chambres, d'une salle de douche avec simple vasque et WC et d'un studio d’environ 35m²,(accès par l'une des chambres et avec une entrée séparée également), comprenant une cuisine américaine donnant sur une terrasse carrelée avec une jolie vue mer et verdure, une salle de douche, double vasque et WC. Dès l’entrée à la propriété (portail électrique) on accède à une aire de retournement confortable entièrement pavée menant au double garage (38m²), on s’aperçoit que la propriété est en parfait état, entretenue et que les finitions sont de qualité et de bon goût. Cette propriété peut convenir à bon nombre de futurs acquéreurs, soit en profession libérale et souhaitant exercer leurs activités dans l'annexe, soit une famille avec enfants avec la possibilité de loger indépendamment une nounou ou les grands parents ou amis de passage ou à contrario être la propriété de grands parents souhaitant accueillir leurs enfants, petits enfants dans une belle maison familiale ou encore du personnel médical. La propriété est par ailleurs située sur la commune de Pégomas à 1 km d'une pharmacie, du Centre hospitalier de Grasse, de pizzeria etc. Nous sommes à 3 km du centre de Pégomas, à 4 km du centre d'Auribeau, à 5 km du golf Saint-Donat, à 7 km de Grasse, à 9 km de Mougins et à 10 km de Valbonne. Les informations sur les risques auxquels ce bien est exposé sont disponibles sur le site Géorisques : georisques.gouv.fr
Features:
- SwimmingPool
- Alarm Sole Agent - Mamy przyjemność zaprezentować piękną prowansalską posiadłość o powierzchni 7 akrów położoną w spokojnej okolicy w dzielnicy mieszkalnej w Pegomas, między Cannes a Grasse. Działka jest zaciszna i łagodnie nachylona, z pięknymi widokami na Morze Śródziemne i zielone wzgórza porośnięte południowo-francuską roślinnością, taką jak cyprysy, palmy, drzewa oliwne i kwitnące krzewy. Uroczy basen składa się z pięknego przelewowego basenu "free-form" z wyłożonym kafelkami obszarem wokół niego. Bardzo dobrze utrzymana nieruchomość została zbudowana z wysokiej jakości materiałów w 2011 roku przez obecnych francuskich właścicieli i składa się z głównego domu o powierzchni około 230 m², oddzielnego domku dozorcy o powierzchni około 70 m² i podwójnego garażu (38m²) bezpośrednio przylegającego do głównego domu. Podjazd prowadzi do dużego brukowanego dziedzińca przez elektryczną bramę wjazdową. Jest to również główne wejście do domu z dostępem do holu wejściowego z toaletą dla gości i szatnią. Salon z połączoną jadalnią ma powierzchnię 55 m² z wysokimi sufitami, kominkiem i dużymi przesuwanymi oknami wychodzącymi na taras, ogród i basen. Z salonu wchodzi się do fantastycznej prowansalskiej kuchni (29 m²) z belkowanymi sufitami i jadalnią oraz tymi samymi panoramicznymi widokami przez duże przesuwane okna. Przedłużeniem kuchni jest przestronny, zadaszony taras (50 m²) z jadalnią i miejscami do siedzenia. Dom posiada kilka sypialni. Pierwsza (główna) sypialnia znajduje się na parterze z łazienką, oddzielną toaletą i garderobą. Piękne schody w holu wejściowym prowadzą na drugie piętro willi, gdzie znajdują się 3 kolejne sypialnie, z których jedna ma łazienkę, a pozostałe dwie sypialnie mają wspólną łazienkę i oddzielne WC, a także taras słoneczny. Dyskretnie położony, z własnym wejściem i patio, jest oddzielny mały dom składający się z salonu z aneksem kuchennym, dwóch sypialni dwuosobowych, 2 łazienek z prysznicem i 2 WC. Obecny właściciel wykorzystuje dom jako biuro, ale idealnie nadaje się jako pensjonat, dom dozorcy lub jako oddzielna nieruchomość do wynajęcia. Nieruchomość jest bardzo solidnie zbudowana i utrzymana i wydaje się być w idealnym stanie. Dom ma dobrą kubaturę, a duże okna wychodzące na południowy zachód zapewniają mnóstwo naturalnego światła o każdej porze roku. Piękne kamienne podłogi z ogrzewaniem wodnym dodają uroku i jakości. Posiadłość znajduje się 1 km od najbliższej restauracji, 3 km od centrum Pegomas, 4 km od Auribeau, 5 km od pola golfowego Saint Donat, 7 km od Grasse, 9 km od Mougins i 10 km od Valbonne. Skontaktuj się z nami, aby uzyskać więcej informacji lub obejrzeć tę wysokiej jakości nieruchomość.
Features:
- SwimmingPool
- Alarm Sole Agent - Between Cannes and Grasse - This magnificent property, in absolute calm, not overlooked, composed of a main villa of approximately 230m² of living space and a guest house of approximately 70m², is built on a plot of land of 7,000 m² with a panoramic view of the hills and the sea. The main villa, on 2 floors, is composed on the garden level of an entrance, with guest WC and cloakroom, a spacious living/dining room of 55m² with fireplace and pocket windows, a large kitchen (Ateliers Poivre d'Ane) independent with a kitchen island, extended by a very beautiful covered terrace of 51m², 4 meters wide facade. You will find on this same level a first master bedroom with dressing room and bathroom with double sink, spa bath and shower, separate WC. All the rooms on the ground floor open onto tiled terraces and 2 wide staircases lead to the perfectly maintained garden on which a magnificent free-form infinity swimming pool is located, with wide tiled areas. A laundry room and a double garage, with very high ceilings, where the hot water tank is located, complete this floor. Upstairs, the sleeping area is made up of 3 bedrooms distributed as follows: A 2nd master bedroom with bathroom, shower, double sink, separate WC and 2 other bedrooms sharing a shower room, single sink and separate WC . As an extension of the 4th bedroom there is a Tropezian terrace with a view of the Provençal tiled roof with a view of the pretty swimming pool, the garden, the green hills and the sea view. All bedrooms have plenty of storage space and cupboards. The construction (2011) is set on rocky ground and with crawl space. The walls were built on the basis of single-wall blocks (cellular terracotta) with excellent thermal insulation properties. The villa is equipped with a heat pump with underfloor heating, an alarm with system and fiber internet. The annex with a total surface area of 70m² is made up of an entrance, two bedrooms, a shower room with single sink and WC and a studio of approximately 35m², (access via one of the bedrooms and also with a separate entrance), including an American kitchen opening onto a tiled terrace with a lovely sea and green view, a shower room, double sink and WC. Upon entering the property (electric gate) you access a comfortable, fully paved turning area leading to the double garage, you see that the property is in perfect condition, maintained and that the finishes are of quality and good taste . This property offers plenty of possibilities, either in independent professions and wishing to carry out their activities in the annex, or a family with children with the possibility of independently housing a nanny/grandparents/friends. The property is located 1 km from a pharmacy, the Grasse hospital center, pizzerias, etc. We are 3 km from the center of Pégomas, 4 km from the center of Auribeau, 5 km from the Saint-Donat golf course, 6 km from Mouans-Sartoux, 7 km from Grasse, 9 km from Mougins and 10 km from Valbonne. Information on the risks to which this property is exposed is available on the Géorisks website: georisks.gouv.fr
Features:
- SwimmingPool
- Alarm Exclusividad - Entre Cannes y Grasse - Esta hermosa propiedad en una ubicación absolutamente tranquila sin vis-à-vis consta de una villa principal con aprox. 230 m² de espacio habitable y una dependencia de aprox. 70 m². Fue construido sobre una parcela de 7.000m² y ofrece vistas panorámicas a las colinas y al mar. 7 dormitorios - 5 baños - garaje doble. La villa principal de dos plantas consta en la planta jardín de un hall de entrada con aseo de invitados y aseo, un amplio salón/comedor (55m²) con chimenea y ventanas acristaladas, una gran cocina independiente con isla de cocción, que se extiende por una terraza cubierta muy bonita (51m²). En el mismo nivel hay un primer dormitorio principal con vestidor y baño con doble lavabo, jacuzzi y ducha, aseo independiente. Todas las habitaciones en el nivel del jardín tienen acceso a terrazas de azulejos de 4 metros de ancho y dos amplias escaleras conducen al jardín bien cuidado donde hay una hermosa piscina de planta abierta con canalón desbordante que tiene amplias áreas de baldosas. Un lavadero y un garaje doble con techos muy altos, donde se encuentra el depósito de agua caliente, completan esta planta. En la planta superior, la zona de noche consta de 3 dormitorios divididos de la siguiente manera: un segundo dormitorio principal con baño, ducha, doble lavabo e inodoro separado, y otros 2 dormitorios que comparten un baño con ducha, lavabo individual e inodoro separado. En la ampliación del cuarto dormitorio hay una terraza con vistas al tejado de tejas provenzales, desde la que se puede disfrutar de una vista de la hermosa piscina, el jardín, las verdes colinas y el mar. Todas las habitaciones están equipadas con mucho espacio de almacenamiento y armarios. La construcción (2011) se llevó a cabo en un terreno rocoso en un espacio de arrastre. Los muros se construyeron con bloques monomur (panales de terracota) con excelentes propiedades de aislamiento térmico. La villa está equipada con una bomba de calor con calefacción por suelo radiante, un sistema de alarma con sistema de fumadores y fibra. Portón eléctrico, riego automático,... La casa de invitados, con una superficie total de 70m², consta de un hall de entrada, dos dormitorios, un cuarto de ducha con lavabo e inodoro y un estudio de unos 35m² (acceso a través de uno de los dormitorios y también con entrada independiente), que consta de una cocina americana que se abre a una terraza alicatada con hermosas vistas al mar y zonas verdes, un cuarto de ducha con doble lavabo e inodoro. Nada más entrar en la propiedad (portón eléctrico), se llega a una cómoda zona de giro totalmente pavimentada que conduce al garaje doble (38m²). Se nota que la propiedad se encuentra en perfectas condiciones, está bien cuidada y los acabados son de alta calidad y buen gusto. La propiedad se encuentra en la comuna de Pégomas, a 1 km de una farmacia, el hospital de Grasse, una pizzería, etc. A 3 km del centro de Pégomas, a 4 km del centro de Auribeau, a 5 km del campo de golf de Saint-Donat, a 7 km de Grasse, a 9 km de Mougins y a 10 km de Valbonne. Póngase en contacto con nosotros para obtener más información o una visita a esta perla provenzal.
Features:
- SwimmingPool
- Alarm