A CARREGAR FOTOGRAFIAS...
Badhoevedorp - Apartamento e condomínio à vendre
850.000 EUR
Apartamento e Condomínio (Para venda)
Referência:
EDEN-T95711441
/ 95711441
Referência:
EDEN-T95711441
País:
NL
Cidade:
Badhoevedorp
Código Postal:
1171 HE
Categoria:
Residencial
Tipo de listagem:
Para venda
Tipo de Imóvel:
Apartamento e Condomínio
Tamanho do imóvel:
174 m²
Tamanho do lote:
257 m²
Divisões:
7
Quartos:
5
Casas de Banho:
1
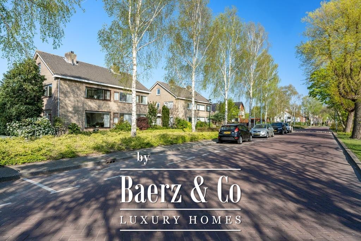
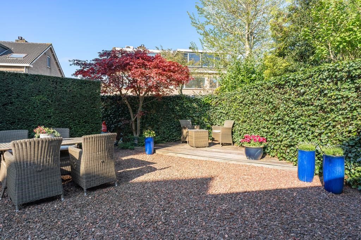



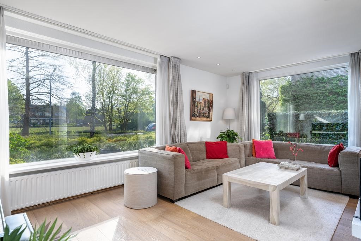
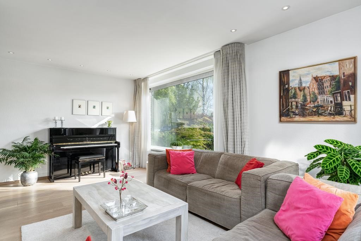

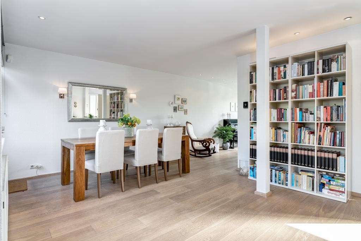
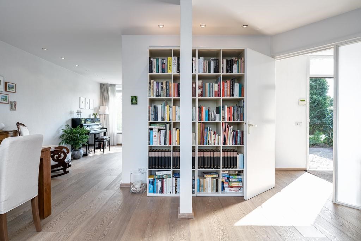
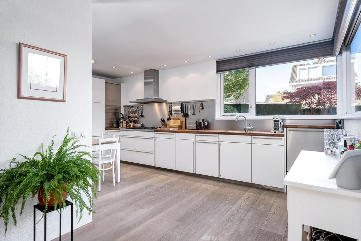
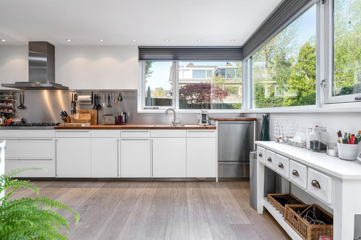
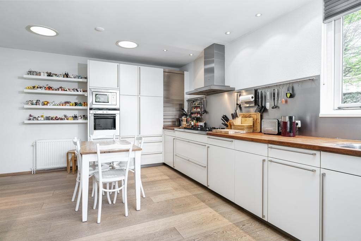



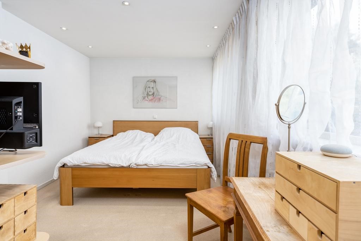
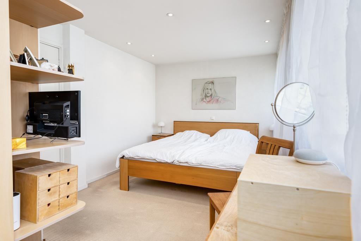
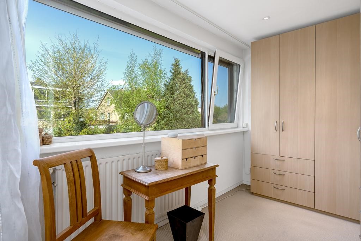
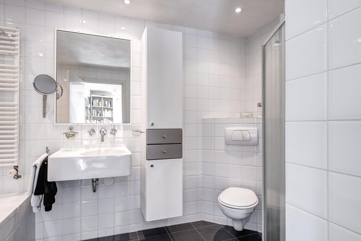
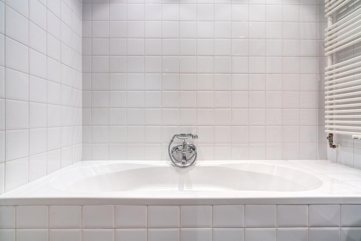
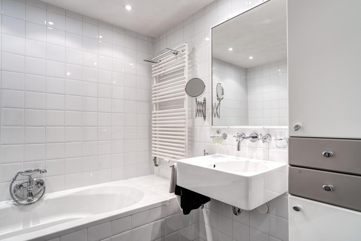
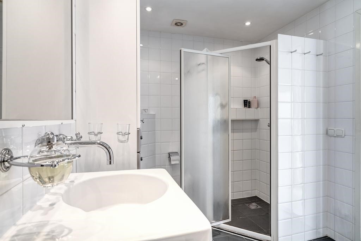

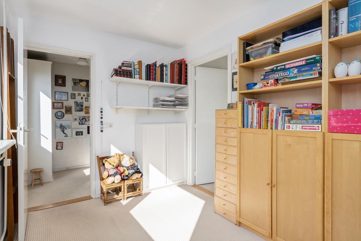

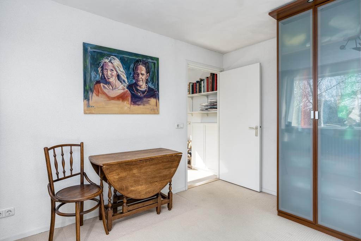
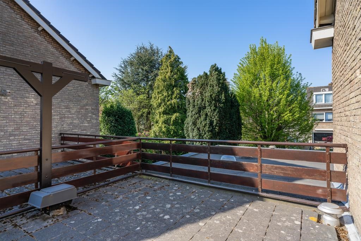
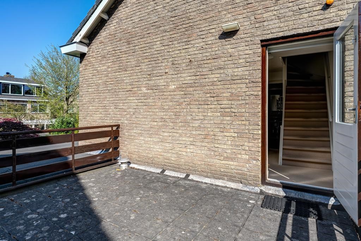
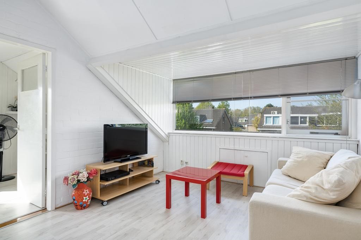

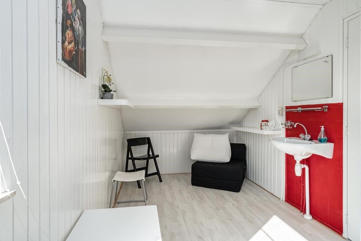
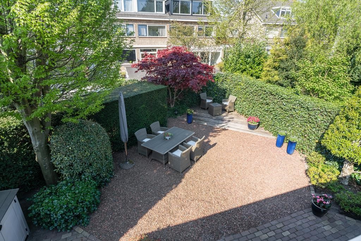
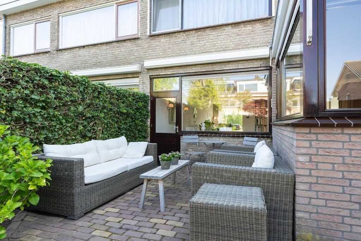

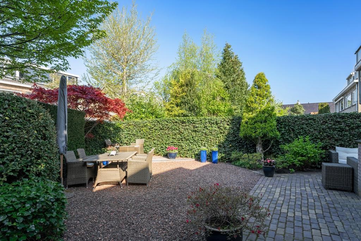

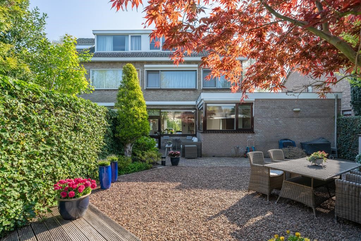

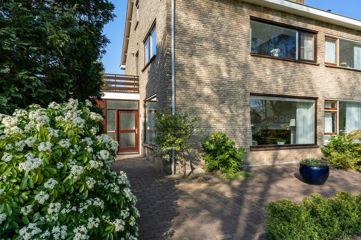

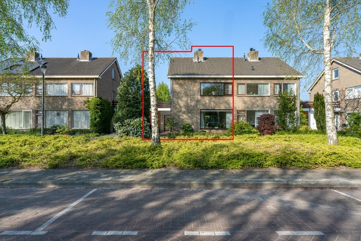
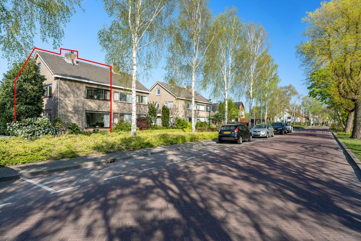
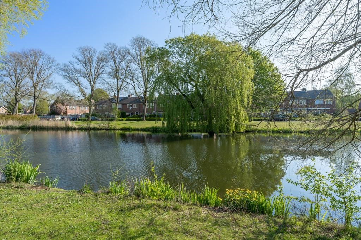
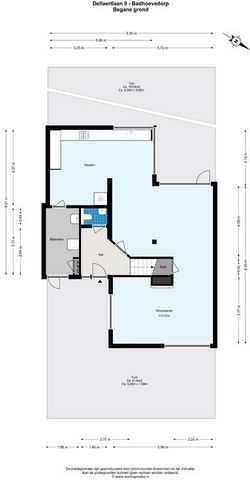
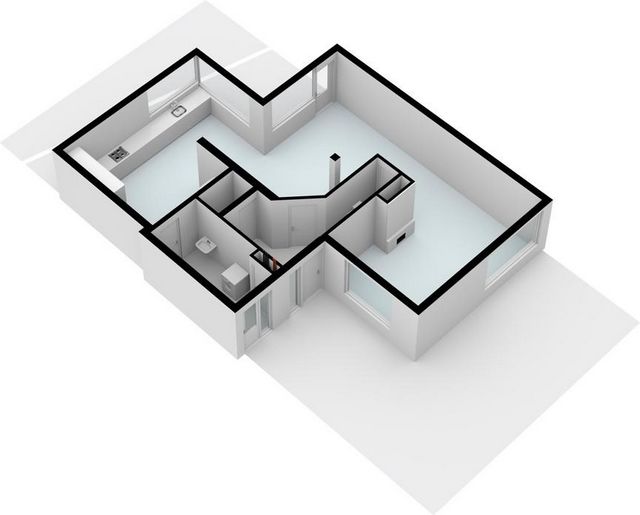
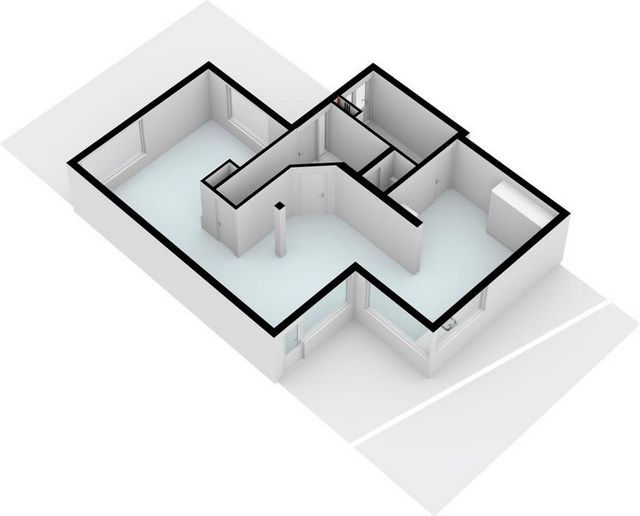

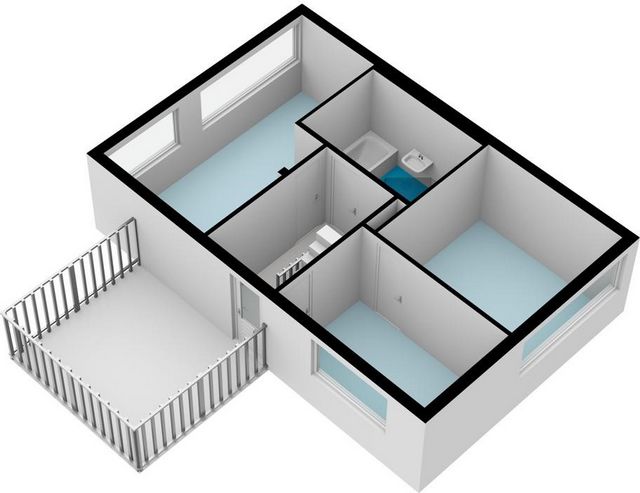
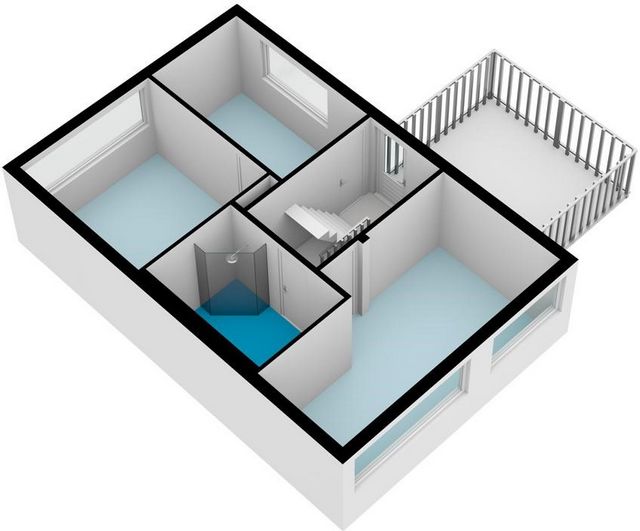
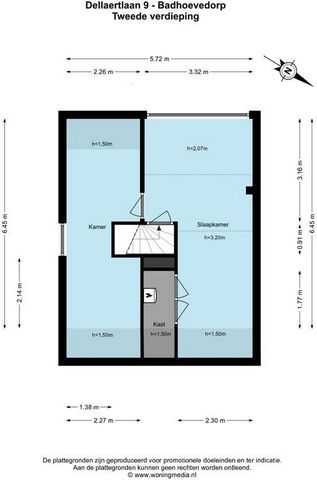
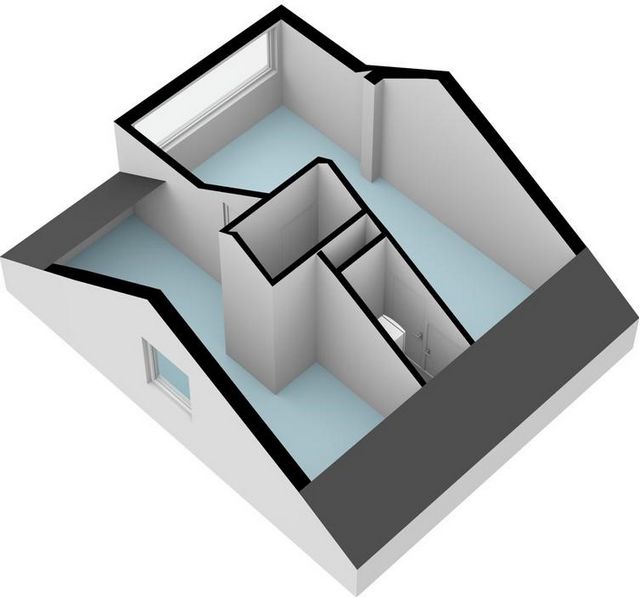

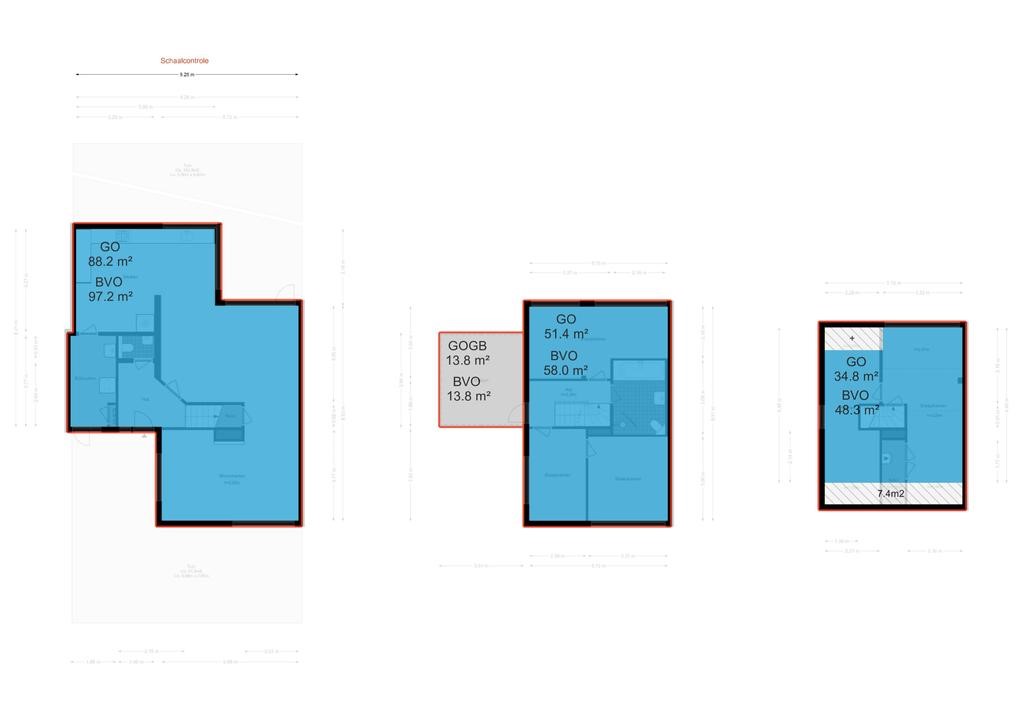
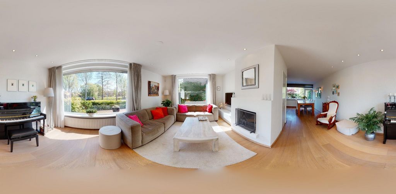
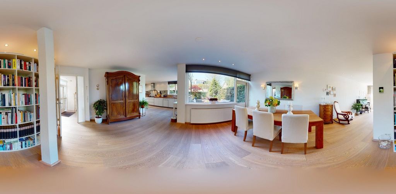
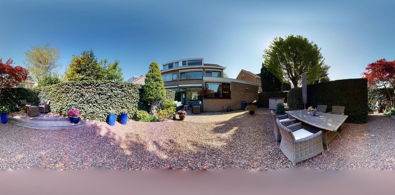
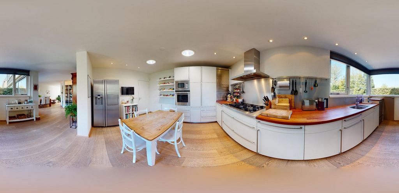
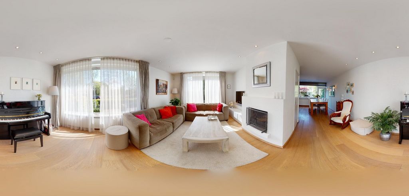
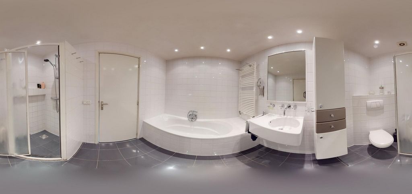
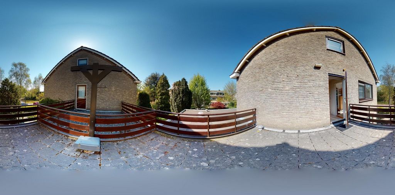
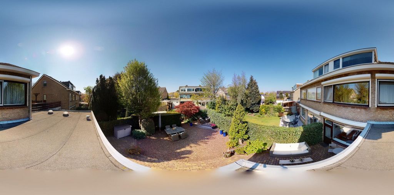
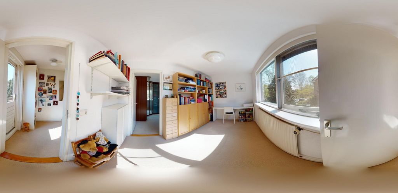

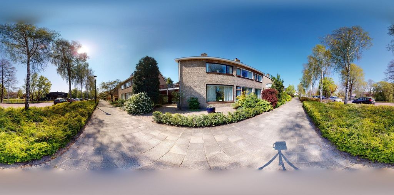
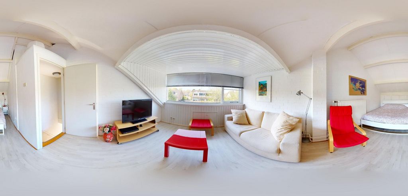
The property is located in a very green, child-friendly area, just a stone’s throw away from a number of sports clubs, sports fields, nurseries and a shopping centre. Various arterial roads (like the A9 Haarlem - Amstelveen, the A5 Hoofddorp - Amsterdam, the A4 Schiphol and the Amsterdam A10 ring road) are all close by. Schiphol is just 10 minutes’ away as well.Layout:
Ground floor
The property’s main entrance and the entrance to its utility room are both accessed via the large front garden. The main entrance door opens into a hall with stairs to the floors above, a separate toilet room and access to the living room. The front part of the living room has a fireplace and is currently being used as a sitting room. The back part is being used as a dining room and is a bright space with access to the garden. The property’s half-open kitchen is located next to the dining room. The kitchen comes complete with a number of built-in appliances, including an oven, microwave, dishwasher, six-burner gas hob, extractor hood and an American fridge. The kitchen gives access to the property’s utility room.First floor:
There are three bedrooms on the first floor: two at the front of the property and the master bedroom at the back. All the rooms are large. The bathroom can be accessed from the landing and has a bath, walk-in shower, toilet, towel rail and a vanity unit. The hall also gives access to a large balcony of approx. 14 m².Second floor:
On this floor, there are two rooms and a built-in cupboard that houses the central heating boiler. The room with a dormer window would make an ideal bedroom or home office. The second room on this floor has a washbasin.Details:
- A semi-detached property with a usable area of approx. 174 m² (NEN-2580)
- Family home
- Five bedrooms
- Plenty of potential for change
- Child-friendly
- Located in a woody, green area
- Netfit central heating boiler (2017)
- Electrics, extension and kitchen all renewed in 2000
- Large, sunny garden
- As is where is - clause applicable
- Transfer date in consultationWe have gathered this information with the greatest of possible care. However, we will not accept any liability for any incompleteness, inaccuracy or any other matter nor for the consequences of such. All measurements and surfaces stated are indicative. The purchaser has a duty to investigate any matter that may be of importance to him or her. The estate agent is the adviser to the seller with regard to this residence. We advise you to engage an expert (NVM registered) estate agent who will guide you through the purchasing process. Should you have any specific desires with regard to the residence, we advise you to make these known as soon as possible to your purchasing estate agent and have an independent investigation carried out into such matters. If you do not engage an expert, you will be deemed as considering yourself to be sufficiently expert to be able to oversee all matters that could be important. The NVM conditions apply. Veja mais Veja menos Dellaertlaan 9, 1171HE Badhoevedorp Uniek en rustig wonen op een fantastische, groene locatie vlakbij de zeer populaire Vogelbuurt in Badhoevedorp! Onder de rook van Amsterdam ligt deze charmante ruime 2-onder-1 kapwoning van ca. 174m². Dit familiehuis beschikt over vijf slaapkamers, ruim balkon en een zonnige voor- en achtertuin. De woning bevindt zich nabij de “Nieuwe Meer’’ en vlakbij alle uitvalswegen.Het familiehuis ligt in een kindvriendelijke buurt met veel groen waar kinderen nog voor de deur kunnen buitenspelen. Daarbij is er ook meer dan genoeg ruimte om te parkeren op straat!Bereikbaarheid:
Het woonhuis is gelegen in een kindvriendelijke buurt met veel groen en ligt op een steenworp afstand van meerdere sportclubs, sportveldjes, kinderdagverblijven en een winkelcentrum. Diverse uitvalswegen zoals A9 Haarlem-Amstelveen, A5 Hoofddorp-Amsterdam, A4 Schiphol en de ringweg A10 Amsterdam zijn goed bereikbaar. U bent ook binnen tien minuten op Schiphol.Indeling:
Begane grond
Ruime voortuin met entree naar de bijkeuken en de voordeur. Bij binnenkomst in de hal treft u de trap naar bovengelegen verdiepingen, het separate toilet en toegang tot de woonkamer. De voorzijde van de woonkamer heeft een openhaard en wordt momenteel gebruikt als zitkamer. De achterzijde wordt gebruikt als eetkamer. Dit is een lichte ruimte met toegang tot de tuin. Naast de eetkamer bevindt zich de half open keuken. De keuken is voorzien van verschillende inbouw apparatuur waaronder een oven, magnetron, vaatwasser, zes pits gasfornuis, afzuiger en een Amerikaanse koelkast. Via de keuken is er toegang tot de bijkeuken. Eerste verdieping:
Op de eerste verdieping zijn drie slaapkamers. Daarvan bevinden zich twee kamers aan de voorzijde en de master bedroom zit aan de achterzijde. Alle kamers zijn ruim bemeten. De badkamer is bereikbaar vanaf de overloop en is voorzien van een ligbad, inloop douche, toilet, handdoekenradiator en een wastafelmeubel. Vanaf de hal is er toegang tot een riant balkon van ca. 14m².Tweede verdieping:
De tweede verdieping is voorzien van twee kamers en een inbouwkast waar de cv-ketel is geplaatst. Dankzij de dakkapel is deze verdieping zeer geschikt om te gebruiken als slaapkamer of kantoor. De tweede kamer op deze verdieping is voorzien van een wastafel. Bijzonderheden:
- Twee onder één kap woning met een gebruiksoppervlak van ca. 174m² (NEN2580-meetrapport aanwezig)
- Familiehuis
- Vijf slaapkamers
- Veel verbouwingsmogelijkheden
- Kindvriendelijk
- Groene en bosrijke omgeving
- CV-ketel Netfit 2017
- Electra, aanbouw en keuken uit 2000
- Royale, zonnige tuin
- ‘As is where is’ clausule van toepassing
- Oplevering in overlegDeze informatie is door ons met de nodige zorgvuldigheid samengesteld. Onzerzijds wordt echter geen enkele aansprakelijkheid aanvaard voor enige onvolledigheid, onjuistheid of anderszins, dan wel de gevolgen daarvan. Alle opgegeven maten en oppervlakten zijn indicatief. Koper heeft zijn eigen onderzoeksplicht naar alle zaken die voor hem of haar van belang zijn. Met betrekking tot deze woning is de makelaar adviseur van verkoper. Wij adviseren u een deskundige (NVM-)makelaar in te schakelen die u begeleidt bij het aankoopproces. Indien u specifieke wensen heeft omtrent de woning, adviseren wij u deze tijdig kenbaar te maken aan uw aankopend makelaar en hiernaar zelfstandig onderzoek te (laten) doen. Indien u geen deskundige vertegenwoordiger inschakelt, acht u zich volgens de wet deskundige genoeg om alle zaken die van belang zijn te kunnen overzien. Dellaertlaan 9, 1171 HE BadhoevedorpA unique property located in a wonderful green part of Badhoevedorp’s very popular Vogelbuurt! This charming and spacious semi-detached property of approx. 174 m2 is within easy reach of Amsterdam. It has five bedrooms, a big balcony and sunny back and front gardens. The property is located near the hamlet of Nieuwe Meer and a number of arterial roads.This family home is in a green, child-friendly area where children are still able to play outside. There’s plenty of space to park your car on the street too!Accessibility:
The property is located in a very green, child-friendly area, just a stone’s throw away from a number of sports clubs, sports fields, nurseries and a shopping centre. Various arterial roads (like the A9 Haarlem - Amstelveen, the A5 Hoofddorp - Amsterdam, the A4 Schiphol and the Amsterdam A10 ring road) are all close by. Schiphol is just 10 minutes’ away as well.Layout:
Ground floor
The property’s main entrance and the entrance to its utility room are both accessed via the large front garden. The main entrance door opens into a hall with stairs to the floors above, a separate toilet room and access to the living room. The front part of the living room has a fireplace and is currently being used as a sitting room. The back part is being used as a dining room and is a bright space with access to the garden. The property’s half-open kitchen is located next to the dining room. The kitchen comes complete with a number of built-in appliances, including an oven, microwave, dishwasher, six-burner gas hob, extractor hood and an American fridge. The kitchen gives access to the property’s utility room.First floor:
There are three bedrooms on the first floor: two at the front of the property and the master bedroom at the back. All the rooms are large. The bathroom can be accessed from the landing and has a bath, walk-in shower, toilet, towel rail and a vanity unit. The hall also gives access to a large balcony of approx. 14 m².Second floor:
On this floor, there are two rooms and a built-in cupboard that houses the central heating boiler. The room with a dormer window would make an ideal bedroom or home office. The second room on this floor has a washbasin.Details:
- A semi-detached property with a usable area of approx. 174 m² (NEN-2580)
- Family home
- Five bedrooms
- Plenty of potential for change
- Child-friendly
- Located in a woody, green area
- Netfit central heating boiler (2017)
- Electrics, extension and kitchen all renewed in 2000
- Large, sunny garden
- As is where is - clause applicable
- Transfer date in consultationWe have gathered this information with the greatest of possible care. However, we will not accept any liability for any incompleteness, inaccuracy or any other matter nor for the consequences of such. All measurements and surfaces stated are indicative. The purchaser has a duty to investigate any matter that may be of importance to him or her. The estate agent is the adviser to the seller with regard to this residence. We advise you to engage an expert (NVM registered) estate agent who will guide you through the purchasing process. Should you have any specific desires with regard to the residence, we advise you to make these known as soon as possible to your purchasing estate agent and have an independent investigation carried out into such matters. If you do not engage an expert, you will be deemed as considering yourself to be sufficiently expert to be able to oversee all matters that could be important. The NVM conditions apply. Dellaertlaan 9, 1171 HE BadhoevedorpJedinečná nemovitost se nachází v nádherné zelené části velmi oblíbeného Vogelburtu v Badhoevedorpu! Tento okouzlující a prostorný dvojdomek o rozloze cca 174 m2 je v dosahu Amsterdamu. Má pět ložnic, velký balkon a slunnou zadní a předzahrádku. Nemovitost se nachází v blízkosti vesničky Nieuwe Meer a řady dopravních tepen.Tento rodinný dům se nachází v zelené oblasti přátelské k dětem, kde si děti stále mohou hrát venku. Na ulici je také dostatek místa pro zaparkování auta!Přístupnost:
Nemovitost se nachází ve velmi zelené oblasti přátelské k dětem, jen co by kamenem dohodil od řady sportovních klubů, sportovišť, školek a nákupního centra. V blízkosti se nacházejí různé dopravní tepny (například A9 Haarlem - Amstelveen, A5 Hoofddorp - Amsterdam, A4 Schiphol a amsterdamský okruh A10). Na letiště Schiphol je to jen 10 minut.Rozložení:
Přízemí
Hlavní vchod do nemovitosti a vstup do technické místnosti jsou přístupné přes velkou předzahrádku. Hlavní vstupní dveře se otevírají do haly se schody do vyšších pater, samostatnou toaletou a vstupem do obývacího pokoje. V přední části obývacího pokoje je krb a v současné době je využívána jako obývací pokoj. Zadní část je využívána jako jídelna a jedná se o světlý prostor se vstupem na zahradu. Částečně otevřená kuchyň se nachází vedle jídelny. Kuchyňská linka je vybavena řadou vestavěných spotřebičů, včetně trouby, mikrovlnné trouby, myčky, plynové varné desky se šesti hořáky, digestoře a americké lednice. Z kuchyně je přístup do technické místnosti.Přízemí:
V prvním patře jsou tři ložnice: dvě v přední části nemovitosti a hlavní ložnice v zadní části. Všechny pokoje jsou prostorné. Koupelna je přístupná z odpočívadla a je vybavena vanou, sprchovým koutem, toaletou, věšákem na ručníky a umyvadlovou skříňkou. Z haly je také přístup na velký balkon o velikosti cca 14 m².Druhé patro:
V tomto patře jsou dva pokoje a vestavěná skříň, ve které je umístěn kotel ústředního topení. Místnost s vikýřem by byla ideální ložnicí nebo domácí pracovnou. Druhá místnost v tomto patře má umyvadlo.Podrobnosti:
- Dvojdomek s užitnou plochou cca 174 m² (NEN-2580)
- Rodinný dům
- Pět ložnic
- Spousta potenciálu pro změnu
- Vhodné pro děti
- Nachází se v zalesněné, zelené oblasti
- Kotel ústředního topení Netfit (2017)
- Elektrika, přístavba a kuchyň obnoveny v roce 2000
- Velká, slunná zahrada
- Jak je kde je - doložka použitelná
- Termín převodu po konzultaciTyto informace jsme shromáždili s největší možnou péčí. Nepřebíráme však žádnou odpovědnost za jakoukoli neúplnost, nepřesnost nebo jakoukoli jinou skutečnost ani za následky z toho vyplývající. Všechny uvedené rozměry a povrchy jsou orientační. Kupující má povinnost prošetřit každou záležitost, která by pro něj mohla být důležitá. Realitní makléř je poradcem prodávajícího v souvislosti s tímto bydlištěm. Doporučujeme vám najmout si odborného realitního makléře (registrovaného v NVM), který vás provede procesem nákupu. Máte-li v souvislosti s rezidencí nějaké konkrétní požadavky, doporučujeme vám je co nejdříve sdělit realitnímu makléři, který nemovitost kupuje, a nechat si tyto záležitosti nezávisle prošetřit. Pokud si nenajmete odborníka, bude se mít za to, že se považujete za dostatečně znalého, abyste byl schopen dohlížet na všechny záležitosti, které by mohly být důležité. Platí podmínky NVM. Dellaertlaan 9, 1171 HE BadhoevedorpEn unik fastighet belägen i en underbar grön del av Badhoevedorps mycket populära Vogelbuurt! Detta charmiga och rymliga parhus på ca 174 m2 ligger inom bekvämt räckhåll från Amsterdam. Den har fem sovrum, en stor balkong och soliga trädgårdar på baksidan och framsidan. Fastigheten ligger nära byn Nieuwe Meer och ett antal huvudvägar.Detta familjehem ligger i ett grönt, barnvänligt område där barnen fortfarande kan leka utomhus. Det finns gott om plats att parkera bilen på gatan också!Tillgänglighet:
Fastigheten ligger i ett mycket grönt, barnvänligt område, bara ett stenkast från ett antal idrottsklubbar, idrottsplatser, förskolor och ett köpcentrum. Olika huvudvägar (som A9 Haarlem - Amstelveen, A5 Hoofddorp - Amsterdam, A4 Schiphol och Amsterdam A10 ringled) ligger alla i närheten. Schiphol ligger också bara 10 minuter bort.Layout:
Bottenvåning
Fastighetens huvudentré och ingången till tvättstugan nås båda via den stora trädgården. Huvudentrédörren öppnar in i en hall med trappor till våningarna ovanför, ett separat toalettrum och tillgång till vardagsrummet. Den främre delen av vardagsrummet har en öppen spis och används för närvarande som vardagsrum. Den bakre delen används som matsal och är ett ljust utrymme med tillgång till trädgården. Fastighetens halvöppna kök ligger i anslutning till matsalen. Köket levereras komplett med ett antal inbyggda apparater, inklusive ugn, mikrovågsugn, diskmaskin, gasspis med sex brännare, fläkt och ett amerikanskt kylskåp. Köket ger tillgång till fastighetens tvättstuga.Bottenvåning:
Det finns tre sovrum på första våningen: två på framsidan av fastigheten och sovrummet på baksidan. Alla rum är stora. Badrummet kan nås från trappavsatsen och har badkar, duschkabin, toalett, handdukstork och kommod. Hallen ger också utgång till en stor balkong på ca 14 m².Andra våningen:
På denna våning finns två rum och ett inbyggt skåp som rymmer centralvärmepannan. Rummet med takkupa skulle vara ett perfekt sovrum eller hemmakontor. Det andra rummet på denna våning har ett handfat.Detaljer:
- Parhus med en bruksyta på ca 174 m² (NEN-2580)
- Familjehem
- Fem sovrum
- Gott om förändringspotential
- Barnvänligt
- Beläget i ett skogigt, grönt område
- Netfit centralvärmepanna (2017)
- El, tillbyggnad och kök renoverades år 2000
- Stor, solig trädgård
- Som det är där är - klausul tillämplig
- Överlåtelsedatum i samrådVi har samlat in denna information med största möjliga omsorg. Vi tar dock inget ansvar för ofullständigheter, felaktigheter eller andra frågor eller för konsekvenserna av sådana. Alla angivna mått och ytor är vägledande. Köparen är skyldig att utreda alla frågor som kan vara av betydelse för honom eller henne. Mäklaren är säljarens rådgivare när det gäller denna bostad. Vi rekommenderar att du anlitar en sakkunnig (NVM-registrerad) fastighetsmäklare som guidar dig genom köpprocessen. Om du har några specifika önskemål när det gäller bostaden rekommenderar vi att du meddelar dessa så snart som möjligt till din köpande fastighetsmäklare och låter göra en oberoende utredning av sådana frågor. Om du inte anlitar en sakkunnig anses du vara tillräckligt sakkunnig för att kunna övervaka alla frågor som kan vara viktiga. NVM-villkoren gäller.