790.238 EUR
3 dv
6 qt
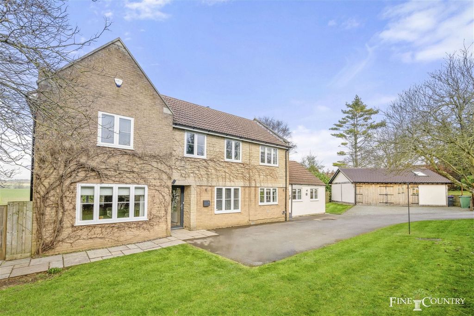
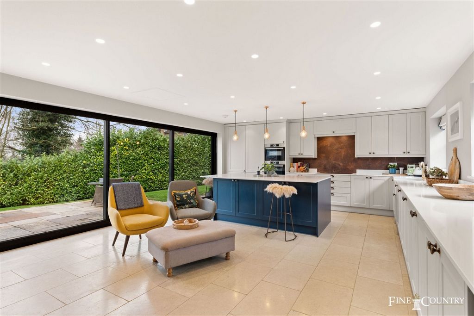
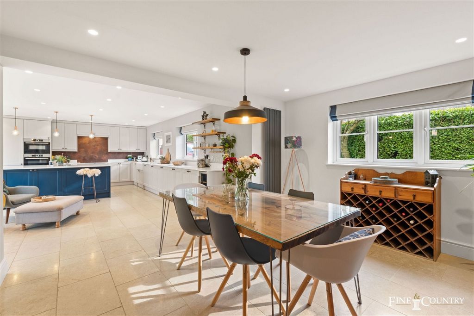
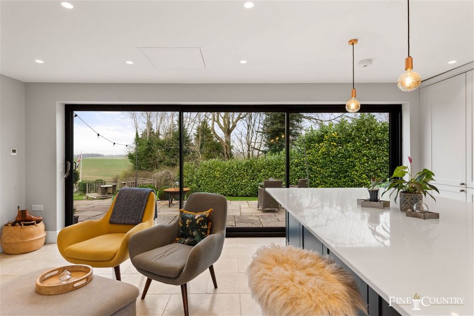
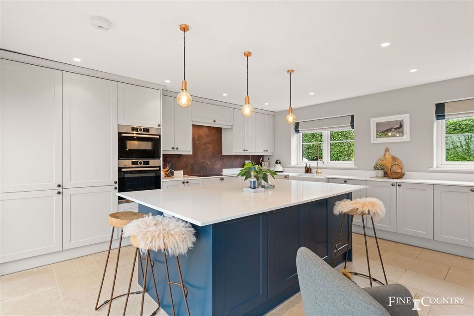
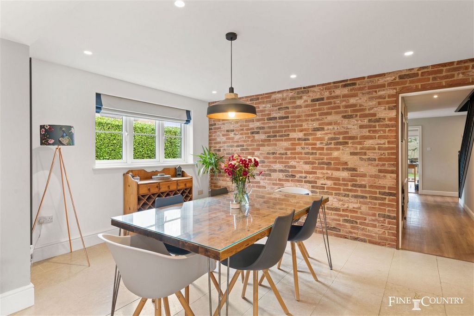
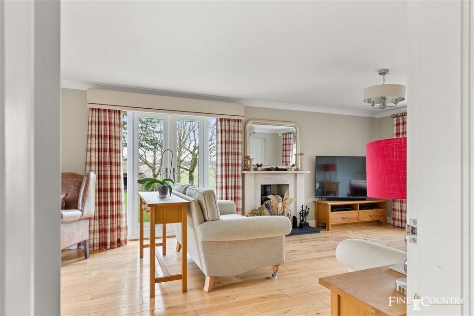
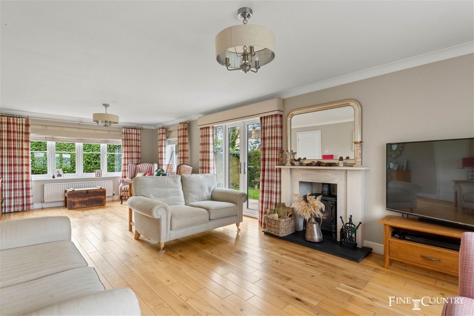
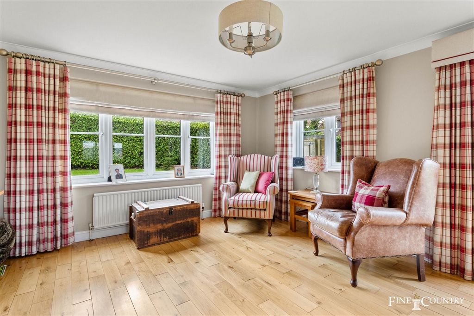
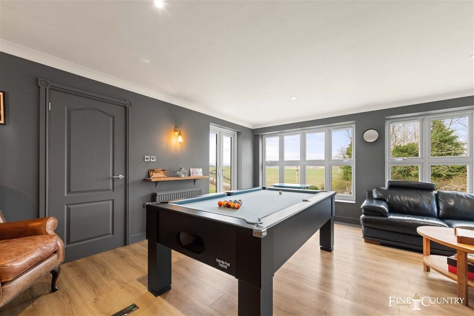
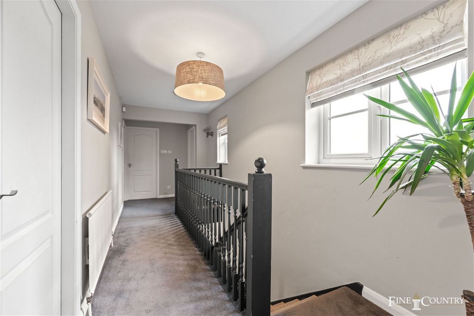
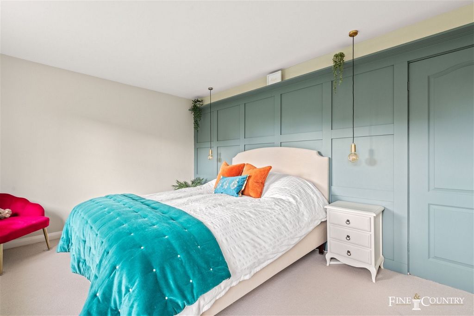
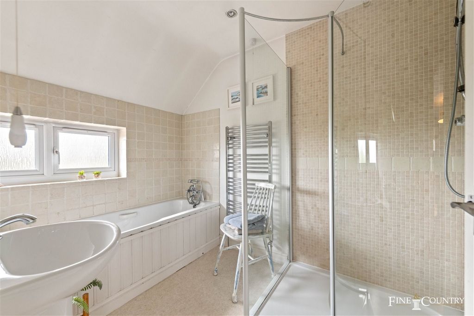
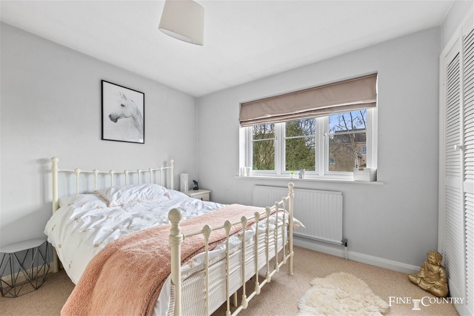
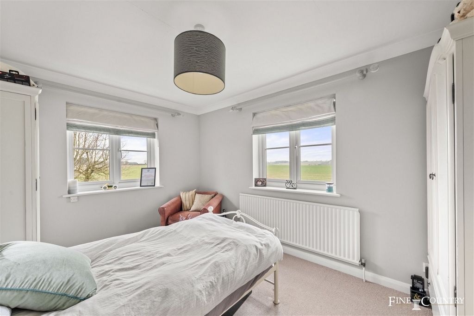
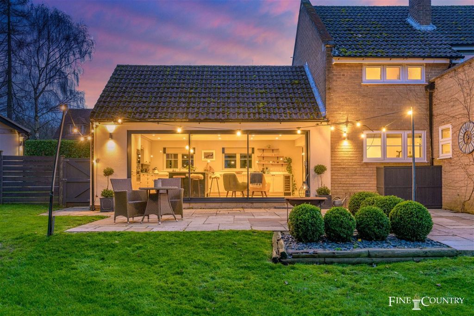
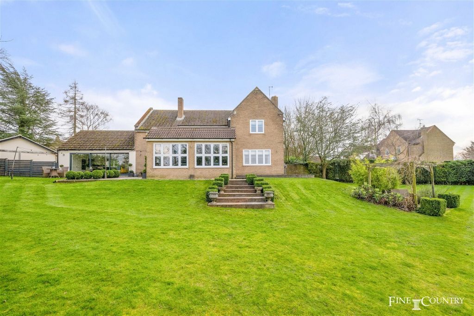
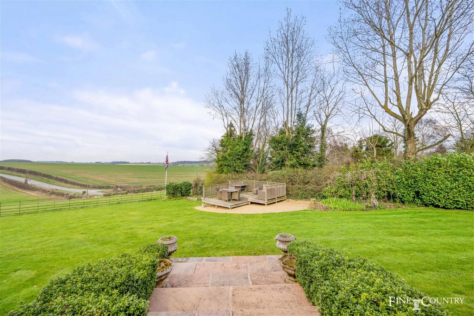
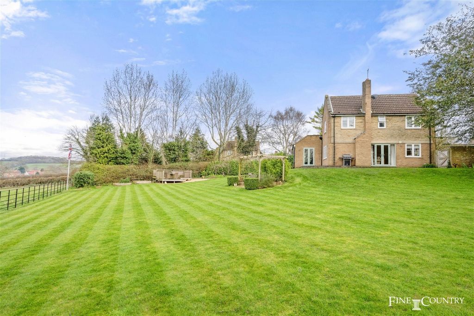
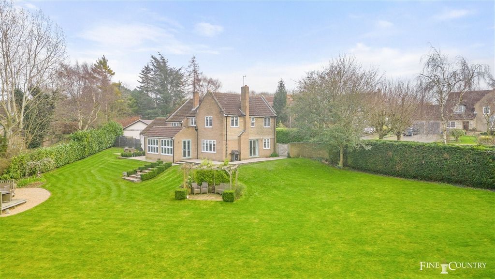
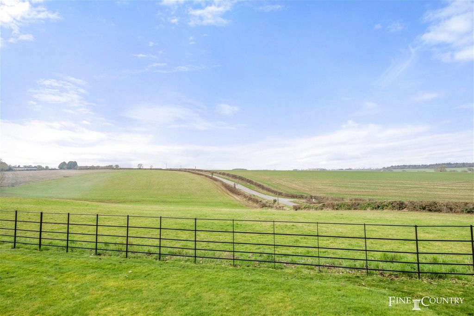
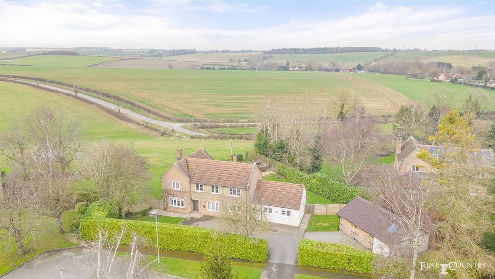
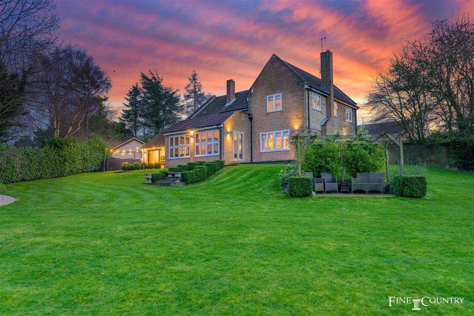
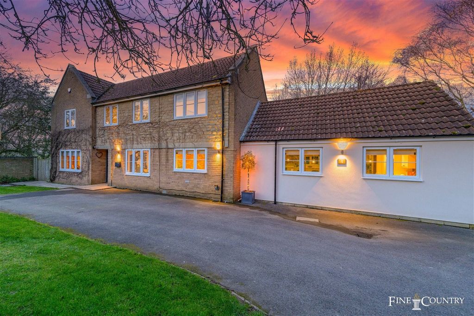
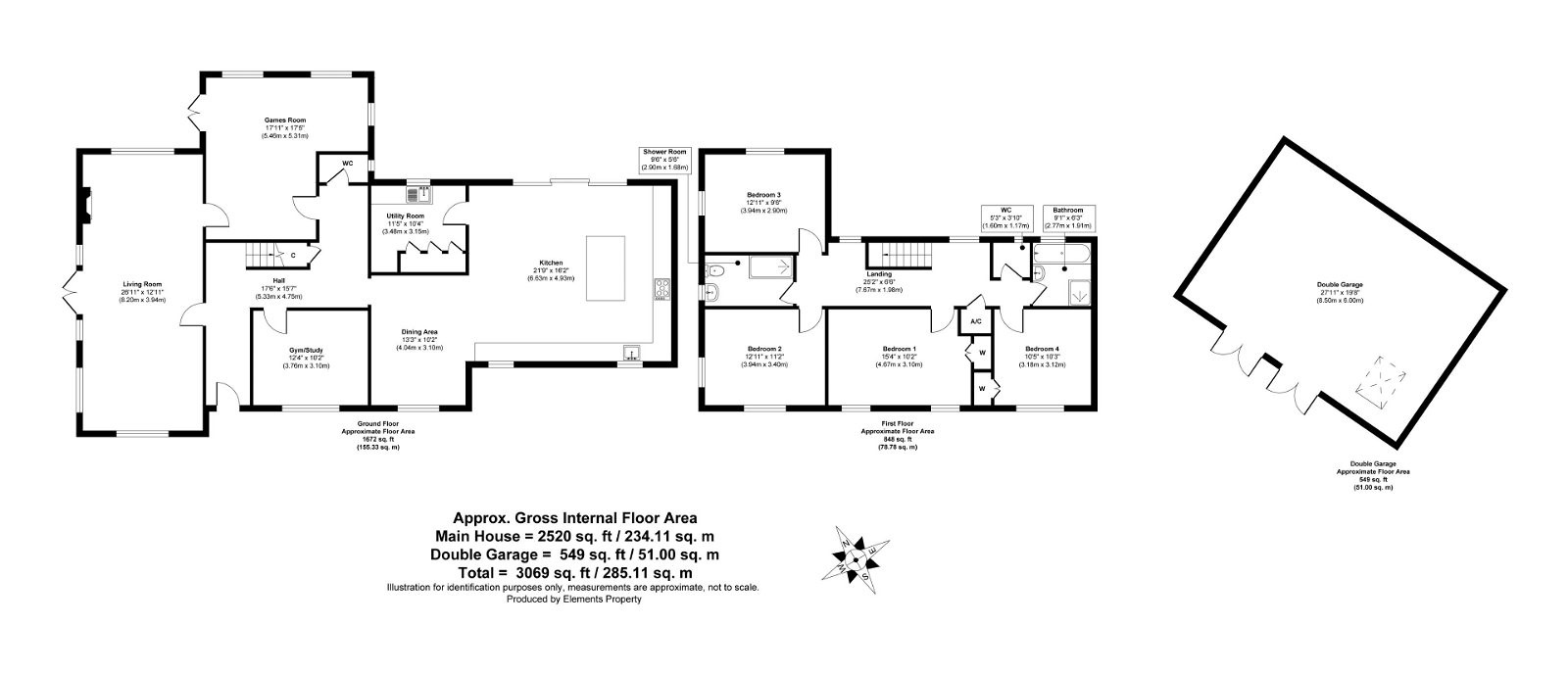
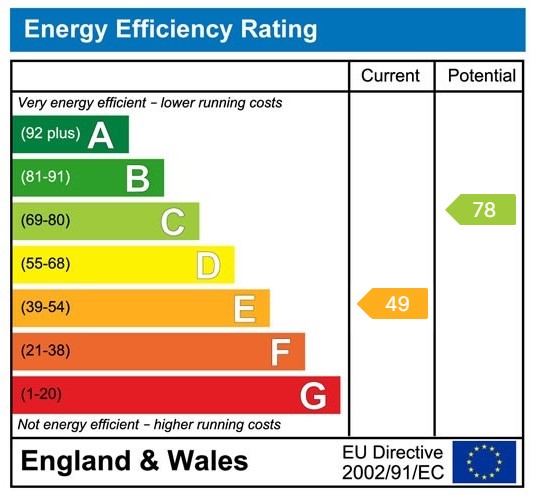
Rooms throughout are very light and airy. A triple aspect living room has west-facing French doors onto a paved terrace, perfect to open on warm summer days. Another large, triple aspect reception room also with west-facing French doors is adjoining, currently used as a games room. A good-sized study to the front, at present used as a gym, combined with the entrance hall, a downstairs WC and a sizeable, well-appointed utility room complete the ground floor. Upstairs, four very generous double bedrooms share two bathrooms.
Outside, there are plenty of places to sit and relax in the sun or shade. A large stone-paved terrace is directly outside the back of the house giving a seamless interface between the kitchen and the rear garden. This continues to follow the house round with wide steps leading down to the lawn towards the decked seating area which really captures the sun.
The largely lawned garden is relatively low maintenance and is fenced all round with gates giving access into the rear garden either side of the house. At the front of the property, an oak-framed, double garage is another recent addition and is divided internally to form a workshop area with natural light from a skylight above.
Features:
- Garage
- Garden
- Parking
- Terrace Veja mais Veja menos Set back behind an evergreen hedge and situated on a branch of Cumberland Gardens that leads to only four other houses, it is a very quiet spot. Originally constructed in the mid-seventies in yellow brick, partially clad in stone and softened by a Virginia creeper scrambling across the facade, a recent masterful conversion of the old adjoining double garage has brought the house into the 21st century. It now benefits a wonderful open plan kitchen dining room with a wide expanse of sliding patio doors giving superb views across the rear garden and landscape beyond.
Rooms throughout are very light and airy. A triple aspect living room has west-facing French doors onto a paved terrace, perfect to open on warm summer days. Another large, triple aspect reception room also with west-facing French doors is adjoining, currently used as a games room. A good-sized study to the front, at present used as a gym, combined with the entrance hall, a downstairs WC and a sizeable, well-appointed utility room complete the ground floor. Upstairs, four very generous double bedrooms share two bathrooms.
Outside, there are plenty of places to sit and relax in the sun or shade. A large stone-paved terrace is directly outside the back of the house giving a seamless interface between the kitchen and the rear garden. This continues to follow the house round with wide steps leading down to the lawn towards the decked seating area which really captures the sun.
The largely lawned garden is relatively low maintenance and is fenced all round with gates giving access into the rear garden either side of the house. At the front of the property, an oak-framed, double garage is another recent addition and is divided internally to form a workshop area with natural light from a skylight above.
Features:
- Garage
- Garden
- Parking
- Terrace