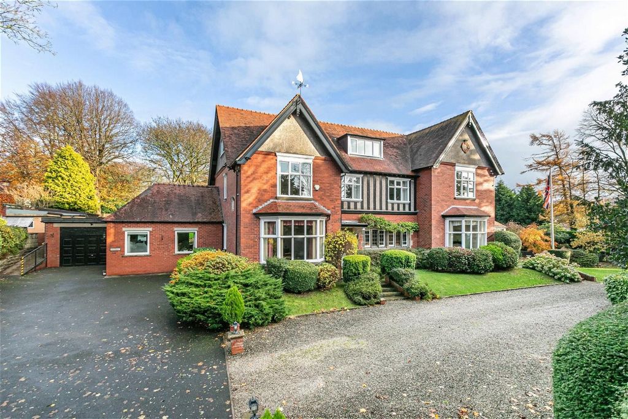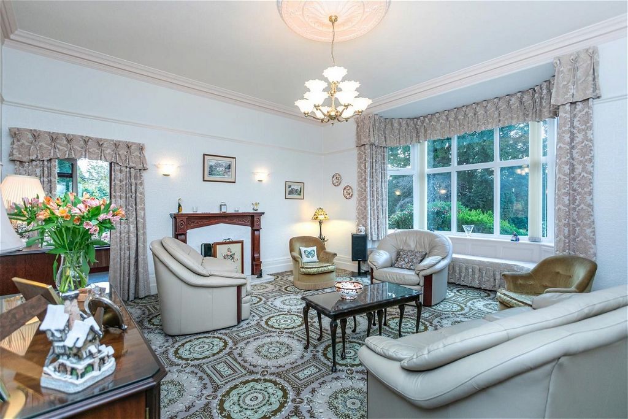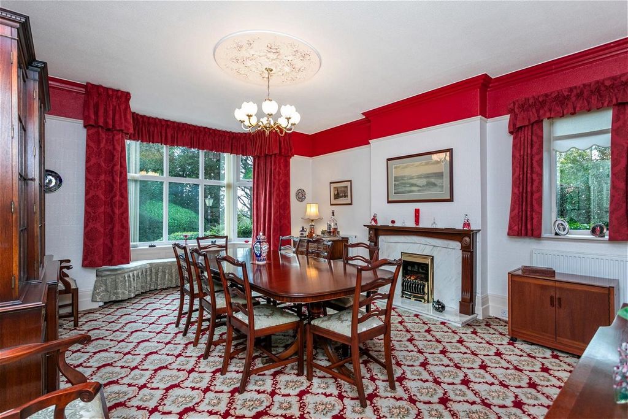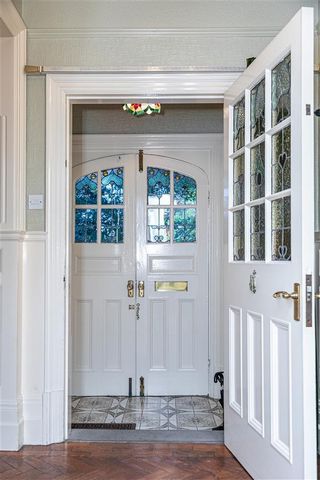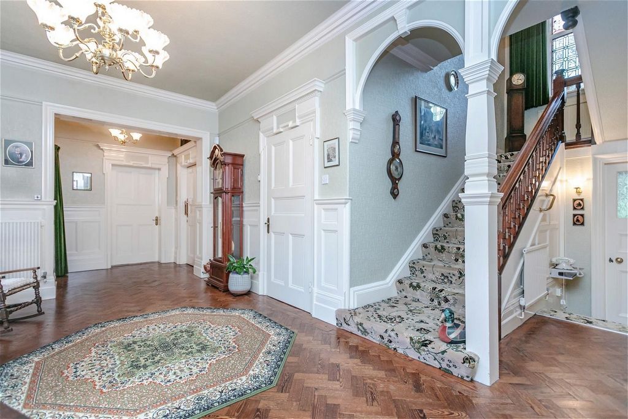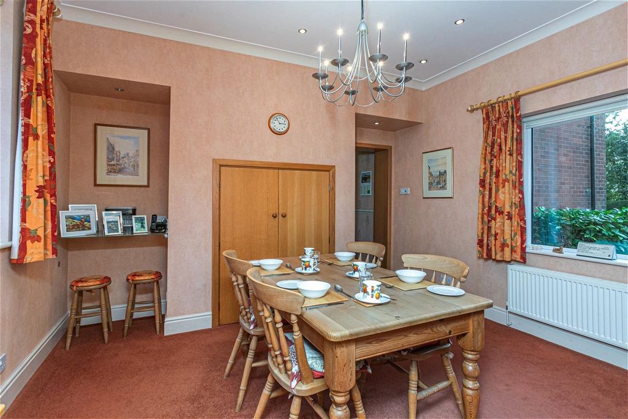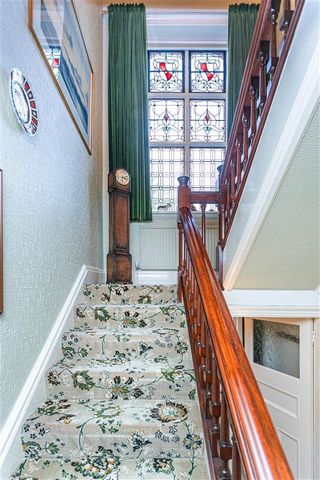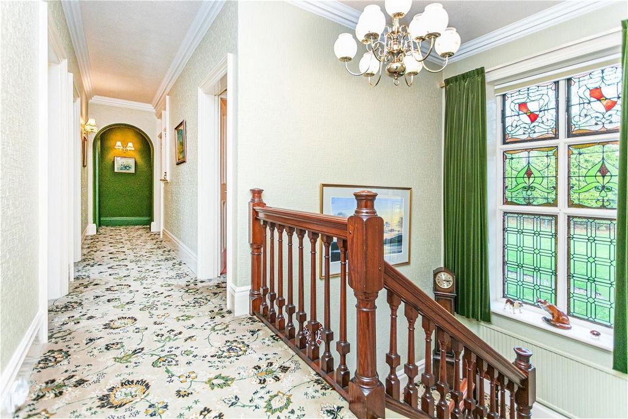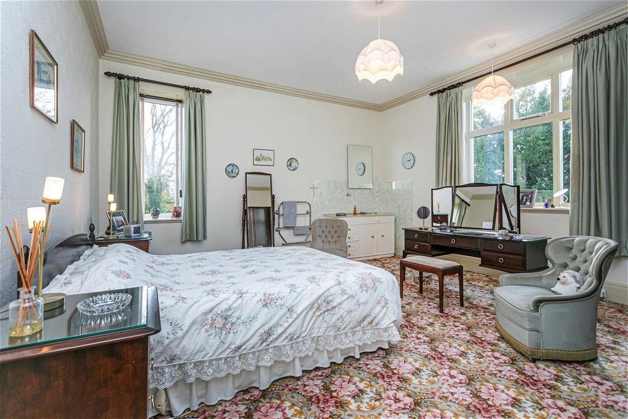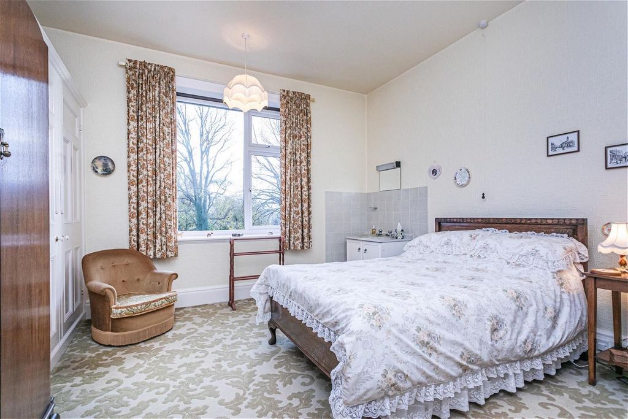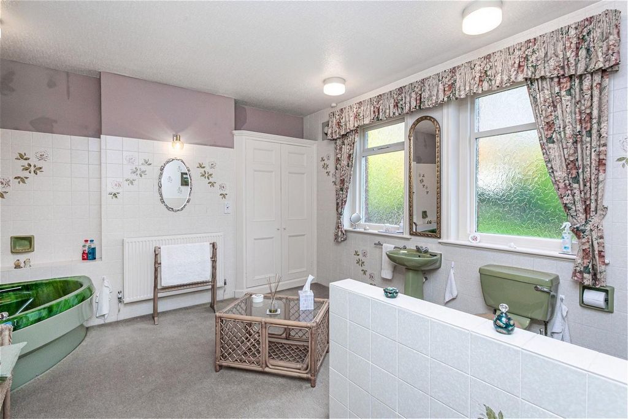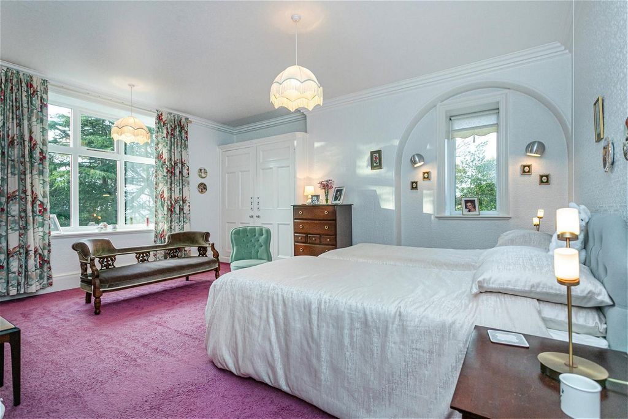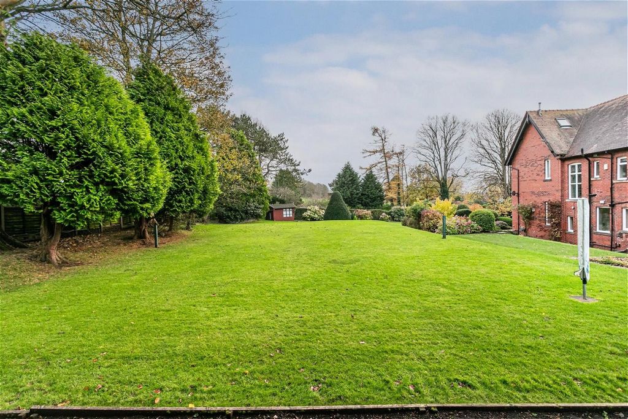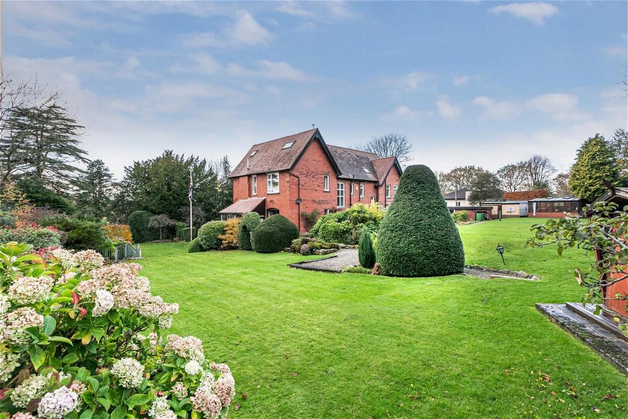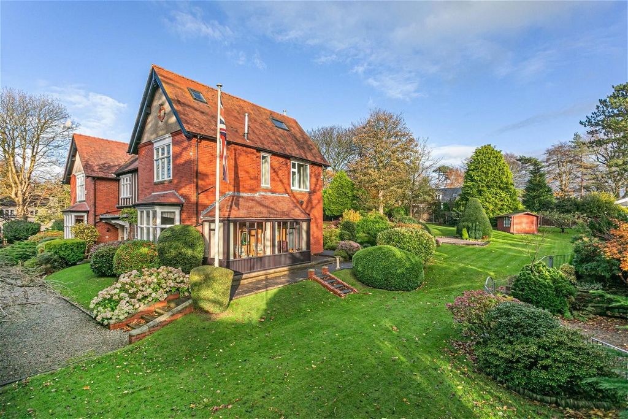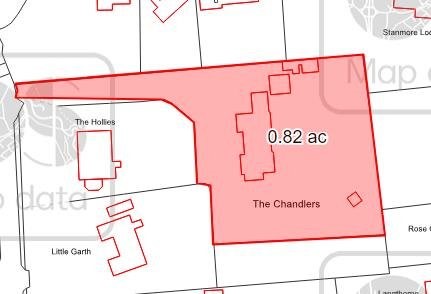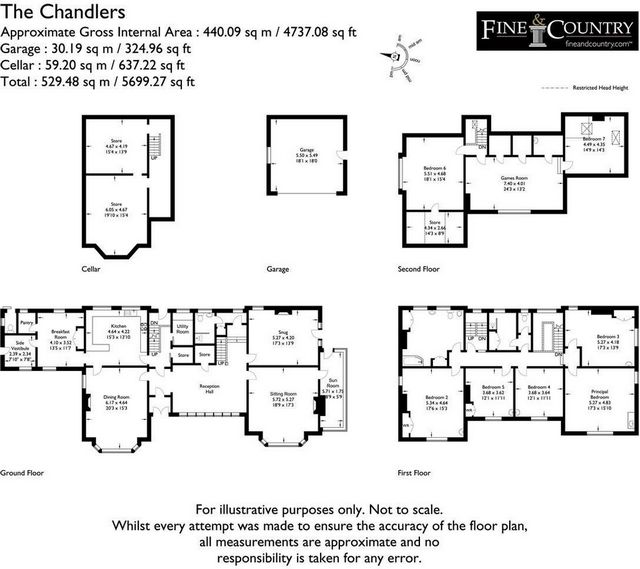A CARREGAR FOTOGRAFIAS...
Aldcliffe - Casa e casa unifamiliar à vendre
1.286.024 EUR
Casa e Casa Unifamiliar (Para venda)
5 dv
7 qt
3 wc
Referência:
EDEN-T96010340
/ 96010340
An impressive and strikingly handsome house that stands well within generous, established and enticingly private gardens of c. 0.82 acre. Dating back to 1899 (there’s a carved sandstone date stone on the side elevation), The Chandlers has only been in the hands of three families since built, the initials of the previous owners above the front door and on rainwater goods bearing witness. The current owners have thoroughly enjoyed their time at The Chandlers since their purchase in 1981 in which time they have undertaken many upgrades over the years. It’s been a much-treasured home for their family, however time has come to downsize and for new owners to come forward, to equally relish this fabulous family house, to put their own stamp on it and create many happy memories of their own. The house has a commanding nature; ceilings are high, tall windows are plentiful with many rooms enjoying a dual aspect guaranteeing the well-proportioned rooms are lovely and light. The layout is reassuring familiar and traditional ensuring the house works well. Arranged over four levels with two main floors of primary living rooms, along with cellars and a second floor which, when built, would have been the domain of the servants, a second smaller staircase providing access. The ceiling heights in the cellar and second floor are equally generous, there are no compromises here. To give you a taste of what’s in store, turn into the tree lined driveway and proceed to a plentiful parking area. Steps lead up to a sheltered entrance which opens into an entrance vestibule and from there into a truly impressive reception hall. Off this are three generous reception rooms with a sunroom and breakfast room offering additional family space. The kitchen is backed up by a utility room together with a series of stores and a shower room completing the ground floor accommodation. A beautiful period staircase rises to the first floor where there are five double bedrooms, a huge family bathroom and a separate shower room. The secondary staircase runs from ground to second floor where there is a central games room, two further double bedrooms and a series of storerooms. Cellarage offers a lower hall and a pair of rooms providing excellent storage space but also scope for upgrading to further ancillary accommodation. Befitting a substantial house of this standing the gardens are equally extensive. Working with a framework of trees, the owners have planted many of the shrubs which are now well established and provide a private setting for the property. The drive is gated making the garden enclosed and perfect for children and dogs. The trees, shrubs and gardens all work together to provide lovely leafy views from the house. There’s a series of outbuildings; a double garage, garden store, outside WC, greenhouse, summer house and wooden shed. This is a once in a generation opportunity to create a ‘forever home’ for your family, to own one of the prime residences in this highly regarded private residential estate, to enjoy the grandeur and space of this extensive family home, to undertake upgrades to tailor make it to your own specification and to enjoy the privacy of the gardens and the accessibility of the city centre. Vendor insight "We were looking for a house where we could all spread out and have room for children, dogs, friends and family. We knew of course about Haverbreaks Estate but didn’t know the house, it’s so tucked away and not at all visible from the road, something we have really valued as it has provided great privacy for us over the years. Back in 1981 the estate agent’s particulars only had a single photo of the front elevation so we had no idea what to expect from the interior. As soon as we walked into the hall we were impressed, it’s a wonderful room. We’ve loved the space, it’s been a fabulous family home for us, our children, grandchildren and now great grandchildren. We’ve thoroughly enjoyed our time here but it’s now time to downsize; we really hope another family love it as much as we’ve done and have many happy years here." Location Lancaster’s premier residential location, the well-placed private estate of Haverbreaks is located on the edge of the Fairfield Nature Reserve and open countryside yet remains within walking distance of the vibrant city centre. For decades Haverbreaks has been much sought after being greatly admired for the sizeable and individual detached houses that grace its private roads and enclaves. By foot, there’s easy access to the canal path for walking, running or cycling which in turn links to an extensive network of traffic-free cycle paths; you’re soon out in the open countryside, a distinct advantage of this location. Estate properties are in demand by discerning purchasers, being convenient for those working at the Universities of Lancaster and Cumbria and the Royal Lancaster Infirmary. Where education is a consideration, there is a choice of local primary schools and the highly regarded Boys’ and Girls’ Grammar Schools and Ripley St Thomas Church of England Academy are within walking distance. Haverbreaks Road is well placed for all that Lancaster has to offer having multi-generational appeal with an established and ever growing cultural and music scene, numerous festivals and celebratory events throughout the year, a wide choice of bars and restaurants offering cuisines from around the world, an excellent range of high street and independent shops and a comprehensive provision of professional services, two universities (Lancaster and Cumbria) and good healthcare provision with both private and NHS hospitals in the city. The location is also convenient for those requiring the train station whether for commuting or away days; Lancaster station is on the main west coast line with frequent services to Preston, Manchester and London Euston. By road, Haverbreaks is easily accessible to the wider network via the M6, via either J33 or 34 depending on the direction of your onward travel. Enabling all residents to keep in touch is ‘The Haverbreaks Blog’ which is a password protected online forum for neighbourhood news and information and is a convenient method of communication for residents. Vendor insight "The location has been great for our family. The children could walk to school, the station is handy as is the hospital, we had all of Lancaster on our doorstep and yet returning home the setting has been so quiet and peaceful. The estate blog is a great asset for the neighbourhood providing local news, information and local contractors." Step inside If you love period houses with original architectural details, then you are in for a treat here. Built of Accrington bricks under a tiled roof, the bricks are famed for their strength and said to have been used for the foundations of Blackpool Tower and the Empire State Building. Architecturally, the house retains many of the original period features of the day including a stunning stone mullion window in the reception hall which creates an undeniable wow factor, a wealth of beautiful stained and leaded windows and glazed door panels, picture rails, deep cornices, tall skirting boards and wide architraves befitting of the room proportions, original fitted bedroom wardrobes or cupboards and original paneled doors, those on the ground floor having grand and decorative over door pediments. From the parking area, gently rising stone steps lead to the front entrance which is adorned by a purple flowering wisteria, arched double doors open to a vestibule and then through to the reception hall, an exceptionally impressive room with an oak parquet floor which being central to the layout ensures it will be used and enjoyed constantly. No wonder the family choose to place their Christmas tree here for maximum festive impact. The main staircase with mahogany handrail rises from here and is flanked by an arched surround. Stand back, take it all it. There are three main reception rooms. The first being a sitting room with lovely bay window having a fitted seat and a fully glazed door to the sun room which, having windows to three sides and a glazed door to outside is a lovely place to sit, admire the garden and watch the birds. The snug is only slightly smaller in size and with a dual aspect and provides another route into the garden. The dining room is charismatic and very atmospheric, it feels that it could tell a tale or two of weekend breakfasts when friends have stayed over after the night before, family Sunday lunches, celebratory meals and candlelit dinner parties. Like the sitting room, it has a bay window fitted with a seat; for convenience, there are real flame gas fires in the sitting room and snug and an electric fire in the dining room. Whilst possibly dated in design, the kitchen is fully equipped and offers great storage, it will certainly see you right as you decide how to tailor make the space for your own ideal living arrangements. There is a fitted NEFF double oven and hob and an under-counter fridge. East facing, it gets the morning sun and has a lovely view to the main lawn. Adjacent is the breakfast room which has a large, shelved tableware cupboard and a separate pantry. Through the breakfast room is the side entrance, handy if you are returning home laden with groceries and want a quick route to the kitchen and pantry for offloading. Completing the ground floor accommodation is a utility room (a great place for drying clothes with the ceiling mounted airer and two central heating boilers), a second walk in shelved store and a shower room with cont...
Veja mais
Veja menos
An impressive and strikingly handsome house that stands well within generous, established and enticingly private gardens of c. 0.82 acre. Dating back to 1899 (there’s a carved sandstone date stone on the side elevation), The Chandlers has only been in the hands of three families since built, the initials of the previous owners above the front door and on rainwater goods bearing witness. The current owners have thoroughly enjoyed their time at The Chandlers since their purchase in 1981 in which time they have undertaken many upgrades over the years. It’s been a much-treasured home for their family, however time has come to downsize and for new owners to come forward, to equally relish this fabulous family house, to put their own stamp on it and create many happy memories of their own. The house has a commanding nature; ceilings are high, tall windows are plentiful with many rooms enjoying a dual aspect guaranteeing the well-proportioned rooms are lovely and light. The layout is reassuring familiar and traditional ensuring the house works well. Arranged over four levels with two main floors of primary living rooms, along with cellars and a second floor which, when built, would have been the domain of the servants, a second smaller staircase providing access. The ceiling heights in the cellar and second floor are equally generous, there are no compromises here. To give you a taste of what’s in store, turn into the tree lined driveway and proceed to a plentiful parking area. Steps lead up to a sheltered entrance which opens into an entrance vestibule and from there into a truly impressive reception hall. Off this are three generous reception rooms with a sunroom and breakfast room offering additional family space. The kitchen is backed up by a utility room together with a series of stores and a shower room completing the ground floor accommodation. A beautiful period staircase rises to the first floor where there are five double bedrooms, a huge family bathroom and a separate shower room. The secondary staircase runs from ground to second floor where there is a central games room, two further double bedrooms and a series of storerooms. Cellarage offers a lower hall and a pair of rooms providing excellent storage space but also scope for upgrading to further ancillary accommodation. Befitting a substantial house of this standing the gardens are equally extensive. Working with a framework of trees, the owners have planted many of the shrubs which are now well established and provide a private setting for the property. The drive is gated making the garden enclosed and perfect for children and dogs. The trees, shrubs and gardens all work together to provide lovely leafy views from the house. There’s a series of outbuildings; a double garage, garden store, outside WC, greenhouse, summer house and wooden shed. This is a once in a generation opportunity to create a ‘forever home’ for your family, to own one of the prime residences in this highly regarded private residential estate, to enjoy the grandeur and space of this extensive family home, to undertake upgrades to tailor make it to your own specification and to enjoy the privacy of the gardens and the accessibility of the city centre. Vendor insight "We were looking for a house where we could all spread out and have room for children, dogs, friends and family. We knew of course about Haverbreaks Estate but didn’t know the house, it’s so tucked away and not at all visible from the road, something we have really valued as it has provided great privacy for us over the years. Back in 1981 the estate agent’s particulars only had a single photo of the front elevation so we had no idea what to expect from the interior. As soon as we walked into the hall we were impressed, it’s a wonderful room. We’ve loved the space, it’s been a fabulous family home for us, our children, grandchildren and now great grandchildren. We’ve thoroughly enjoyed our time here but it’s now time to downsize; we really hope another family love it as much as we’ve done and have many happy years here." Location Lancaster’s premier residential location, the well-placed private estate of Haverbreaks is located on the edge of the Fairfield Nature Reserve and open countryside yet remains within walking distance of the vibrant city centre. For decades Haverbreaks has been much sought after being greatly admired for the sizeable and individual detached houses that grace its private roads and enclaves. By foot, there’s easy access to the canal path for walking, running or cycling which in turn links to an extensive network of traffic-free cycle paths; you’re soon out in the open countryside, a distinct advantage of this location. Estate properties are in demand by discerning purchasers, being convenient for those working at the Universities of Lancaster and Cumbria and the Royal Lancaster Infirmary. Where education is a consideration, there is a choice of local primary schools and the highly regarded Boys’ and Girls’ Grammar Schools and Ripley St Thomas Church of England Academy are within walking distance. Haverbreaks Road is well placed for all that Lancaster has to offer having multi-generational appeal with an established and ever growing cultural and music scene, numerous festivals and celebratory events throughout the year, a wide choice of bars and restaurants offering cuisines from around the world, an excellent range of high street and independent shops and a comprehensive provision of professional services, two universities (Lancaster and Cumbria) and good healthcare provision with both private and NHS hospitals in the city. The location is also convenient for those requiring the train station whether for commuting or away days; Lancaster station is on the main west coast line with frequent services to Preston, Manchester and London Euston. By road, Haverbreaks is easily accessible to the wider network via the M6, via either J33 or 34 depending on the direction of your onward travel. Enabling all residents to keep in touch is ‘The Haverbreaks Blog’ which is a password protected online forum for neighbourhood news and information and is a convenient method of communication for residents. Vendor insight "The location has been great for our family. The children could walk to school, the station is handy as is the hospital, we had all of Lancaster on our doorstep and yet returning home the setting has been so quiet and peaceful. The estate blog is a great asset for the neighbourhood providing local news, information and local contractors." Step inside If you love period houses with original architectural details, then you are in for a treat here. Built of Accrington bricks under a tiled roof, the bricks are famed for their strength and said to have been used for the foundations of Blackpool Tower and the Empire State Building. Architecturally, the house retains many of the original period features of the day including a stunning stone mullion window in the reception hall which creates an undeniable wow factor, a wealth of beautiful stained and leaded windows and glazed door panels, picture rails, deep cornices, tall skirting boards and wide architraves befitting of the room proportions, original fitted bedroom wardrobes or cupboards and original paneled doors, those on the ground floor having grand and decorative over door pediments. From the parking area, gently rising stone steps lead to the front entrance which is adorned by a purple flowering wisteria, arched double doors open to a vestibule and then through to the reception hall, an exceptionally impressive room with an oak parquet floor which being central to the layout ensures it will be used and enjoyed constantly. No wonder the family choose to place their Christmas tree here for maximum festive impact. The main staircase with mahogany handrail rises from here and is flanked by an arched surround. Stand back, take it all it. There are three main reception rooms. The first being a sitting room with lovely bay window having a fitted seat and a fully glazed door to the sun room which, having windows to three sides and a glazed door to outside is a lovely place to sit, admire the garden and watch the birds. The snug is only slightly smaller in size and with a dual aspect and provides another route into the garden. The dining room is charismatic and very atmospheric, it feels that it could tell a tale or two of weekend breakfasts when friends have stayed over after the night before, family Sunday lunches, celebratory meals and candlelit dinner parties. Like the sitting room, it has a bay window fitted with a seat; for convenience, there are real flame gas fires in the sitting room and snug and an electric fire in the dining room. Whilst possibly dated in design, the kitchen is fully equipped and offers great storage, it will certainly see you right as you decide how to tailor make the space for your own ideal living arrangements. There is a fitted NEFF double oven and hob and an under-counter fridge. East facing, it gets the morning sun and has a lovely view to the main lawn. Adjacent is the breakfast room which has a large, shelved tableware cupboard and a separate pantry. Through the breakfast room is the side entrance, handy if you are returning home laden with groceries and want a quick route to the kitchen and pantry for offloading. Completing the ground floor accommodation is a utility room (a great place for drying clothes with the ceiling mounted airer and two central heating boilers), a second walk in shelved store and a shower room with cont...
Referência:
EDEN-T96010340
País:
GB
Cidade:
Haverbreaks Lancaster
Código Postal:
LA1 5BJ
Categoria:
Residencial
Tipo de listagem:
Para venda
Tipo de Imóvel:
Casa e Casa Unifamiliar
Divisões:
5
Quartos:
7
Casas de Banho:
3
Lugares de Estacionamento:
1
