584.556 EUR
4 qt
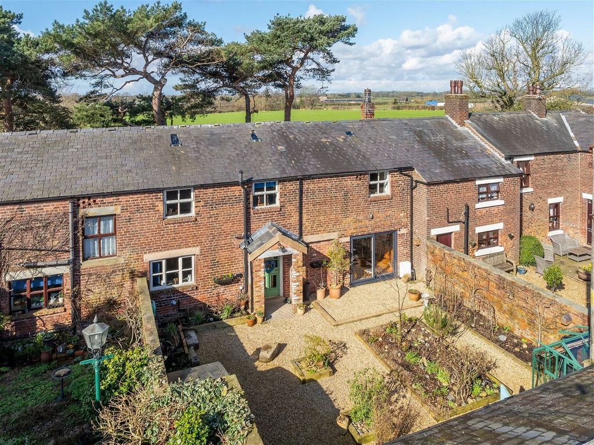


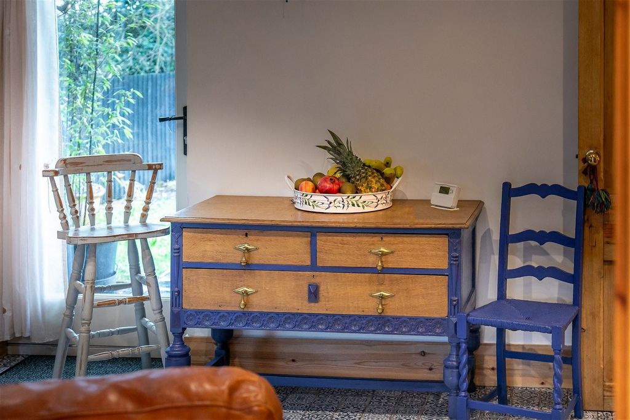

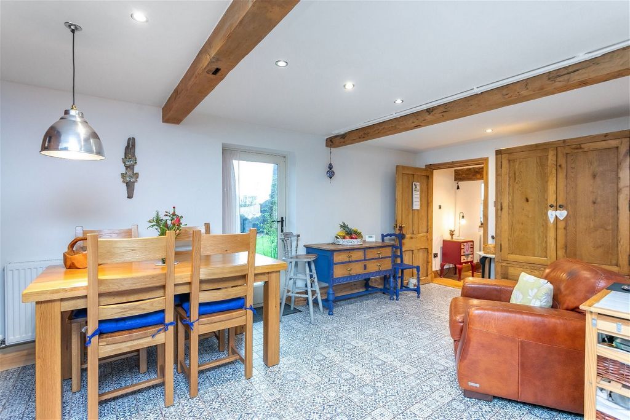
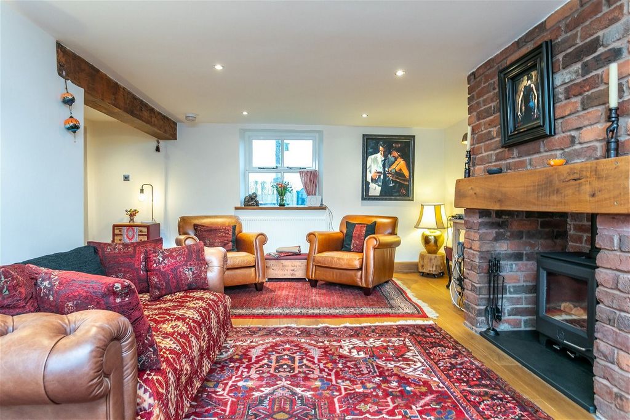
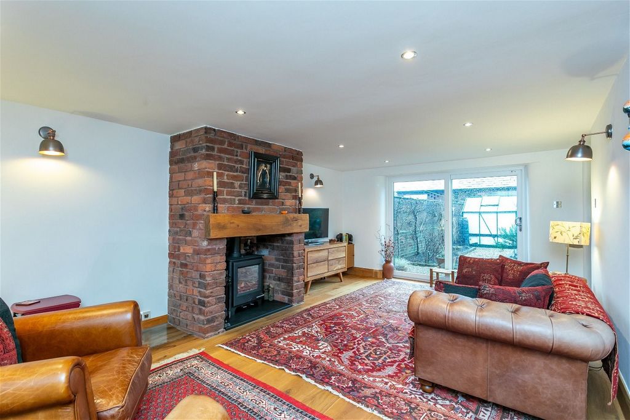

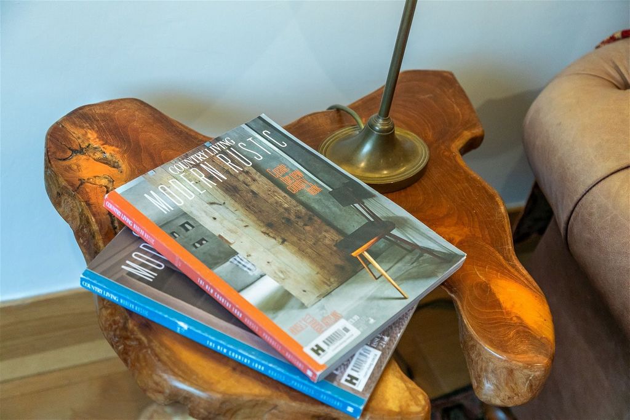
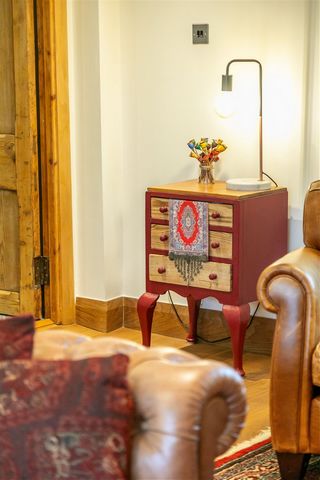


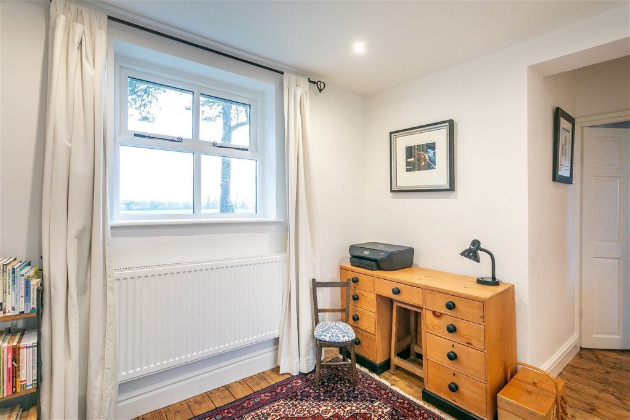
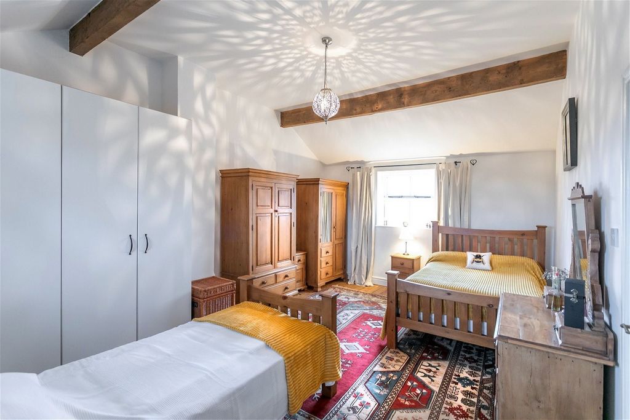


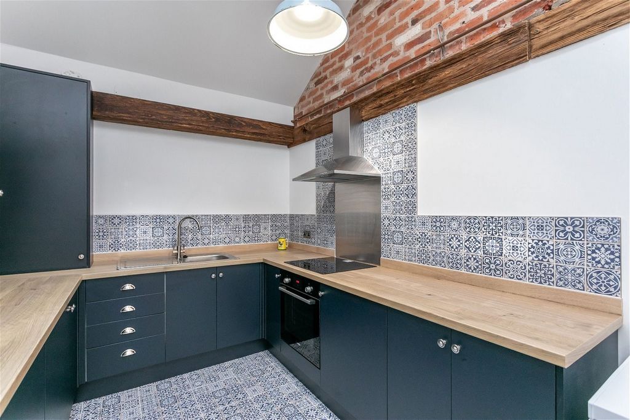
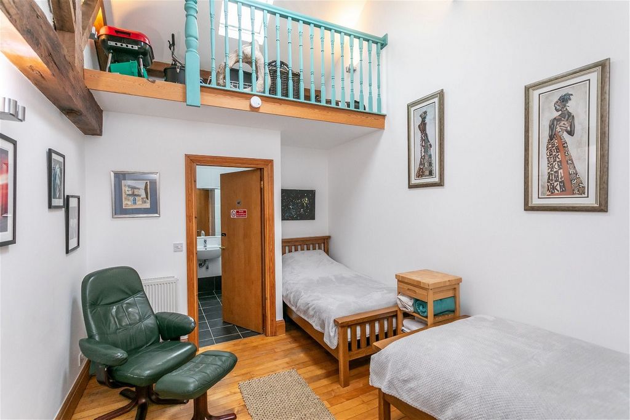
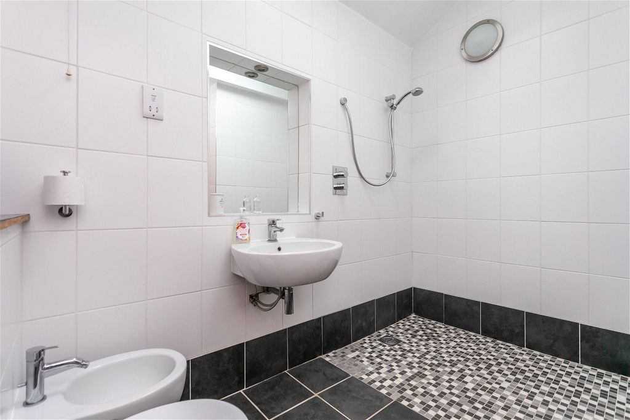


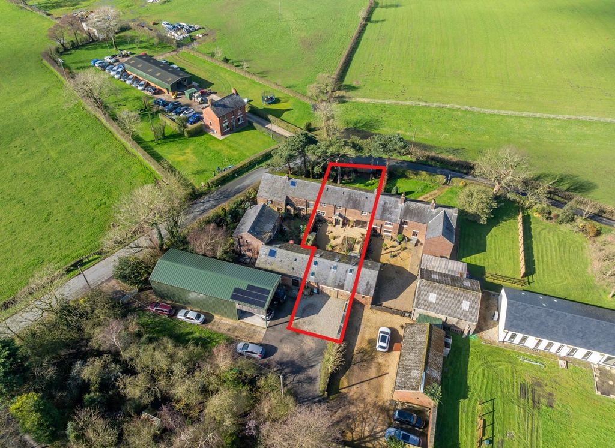
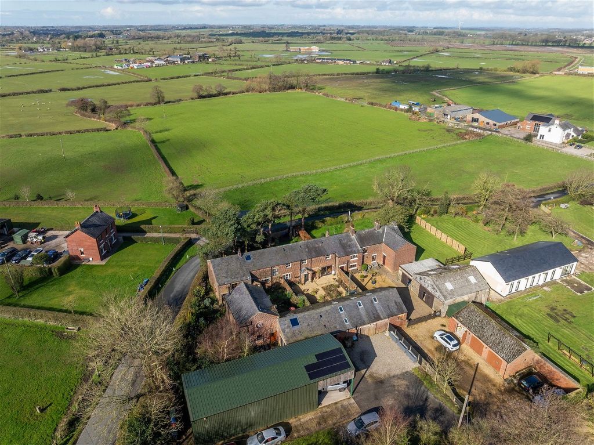


op zichzelf staand bijgebouw dat perfect is voor een afhankelijk familielid of als een privéwerkruimte of hobbyruimte; De twee zijn verbonden door de meest charmante ommuurde cottage-tuin; Een glorieus privé en beschut toevluchtsoord en zonneval die mooi contrasteert met een tweede lommerrijke tuin. Genietend van een open en landelijk uitzicht, is er parkeergelegenheid voor vier auto's en een goede toegang tot de omgeving via het netwerk van wandelpaden voor vele kilometers mooie wandelingen op het platteland.
Het hoofdgebouw biedt een super woonkeuken, een royale zitkamer, twee ruime slaapkamers en een huisbadkamer. Aan de overkant van de ommuurde cottage-tuin bevindt zich het bijgebouw met een uitzonderlijk nuttige grote hal/kofferruimte, een woonkeuken, slaapkamer/kantoor en natte cel.
Gelegen net buiten het dorp Inskip, is er veel te zien en te doen in de buurt met goede toegang tot de M55, M6 en de stad Preston.
Inzicht in leveranciers
De graanschuur was zo anders dan alles wat eerder was gezien, hield van de ruime kamers, de originele karakterkenmerken en de lay-out die ongelooflijk veelzijdig en flexibel is gebleken.
De rust en vrede van de omgeving zal gemist worden; de landelijke ligging, de toegang tot het platteland en de verreikende uitzichten.
Plaats
De graanschuur ligt net buiten het dorp Inskip, zelf tien mijl ten noordwesten van Preston, aan weerszijden van de B6259 terwijl deze zich een weg baant naar de noordelijke uitlopers van de Fylde-kust.
Als u nieuw bent in het gebied, is er lokaal genoeg te zien en te doen, waaronder enkele geweldige steden, dorpen en dorpen, historische gebouwen, musea en monumenten, evenals Romeinse vindplaatsen, ruïnes en oude mijnen. In termen van platteland om te verkennen zijn er landelijke parken, natuurreservaten en SSSI's, formele parken, oude en boshyacinten bossen en heuvels. Voor degenen die van waterwegen houden, zijn er meren, rivieren, watervallen en beken, kanalen en stranden. Ook niet te missen zijn geologische kenmerken zoals een aantal grotten en gebieden met kalkstenen trottoirs. Het is een divers en veelzijdig gebied met veel op zijn naam.
In termen van dagelijks leven zijn de dichtstbijzijnde verzamelingen van winkels en diensten te vinden in Great Eccleston (iets meer dan 3 mijl afstand) of Garstang (iets meer dan 7 mijl afstand) en voor een bredere selectie, de stad Preston. Bij Garstang vindt u een volledig scala aan gezondheidsdiensten (artsen, tandartsen, opticiens, maar ook kappers en kappers), professionele diensten (inclusief advocaten en accountants), supermarkten (Booths, Sainsbury's en Aldi), dierenartsen en een grote keuze aan plaatsen om naartoe te gaan voor drankjes en eten, evenals een drukke winkelstraat vol onafhankelijke winkels. De diverse en gastvrije stad Preston biedt een bruisende winkelervaring, drukke markten, een bloeiende kunst- en cultuurscene, een kalender met jaarlijkse evenementen en tal van historische en erfgoedsites om te bezoeken, evenals pittoreske parken voor een ontspannen wandeling. Er is een brede selectie van professionele en zorgverleners met zowel NHS als privéziekenhuizen in de stad. In het noorden is de Georgische stad Lancaster ook zeker een bezoek waard en heeft alle generaties veel te bieden.
Stap naar binnen
Zet alle vooropgezette ideeën opzij; De graanschuur is verre van traditioneel zoals het ombouwen van schuren gaat. Uniek in termen van de indeling van de accommodatie, dit is een zeer individuele woning die ongelooflijk flexibele leefruimte biedt met kamers van een goede grootte met veel originele karakterkenmerken. De prachtige configuratie van huis en bijgebouw verbonden door een betoverende ommuurde tuin is ongelooflijk bijzonder. Er is ook een tweede tuin en een eigen parkeerplaats die het aanbod compleet maakt.
De graanschuur is in 2003 verbouwd en voltooid en is opgewaardeerd door de huidige eigenaar die hem in 2017 heeft gekocht. Het resultaat is een warm en gastvrij landhuis met een immens karakter en charme
en een sterke band met de twee tuinen.
Aangekomen met de auto en de eerste aanblik is er een van een forse rustieke, schuifdeur van de schuur. Het hout is teruggewonnen en prachtig generfd en tactiel. Een intercom is er voor de gasten en maakt verbinding met het hoofdgebouw. Schuif de staldeur open om een binnendeur te onthullen. Je bent aangekomen bij het bijgebouw waardoor het bijgebouw, de ommuurde cottage-tuin, het hoofdgebouw en de lommerrijke tuin zich geleidelijk ontvouwt en zich onthult. De entree is intrigerend en trekt de bezoeker erdoorheen – de eerste schijn is inderdaad bedrieglijk.
Ten eerste de bijlage. Stap binnen in de centrale hal, open naar de top met zichtbare rode baksteen en originele balken, licht dat naar binnen stroomt vanuit het dakraam erboven en een bijkeuken met een handige dubbele gootsteen en aansluiting voor een wasmachine. Het is een geweldige opbergruimte met voldoende ruimte om jassen en laarzen, outdoor- en sportuitrusting en tuinmeubelen op te bergen. Een brede staldeur opent naar de ommuurde cottage-tuin... maar daarover later meer. Aan de ene kant van de hal is een woonkeuken, het plafond loopt op tot aan de top van het dak. Met ruimte om te koken, dineren en ontspannen, zijn er opvallende Spaanse tegels gelegd op de vloer en muren die aansluiten bij de slimme marineblauwe deuren van de inbouwkasten met een oven, kookplaat en ventilator. Aan de overkant van de hal is een tweepersoons slaapkamer of eventueel een kantoor, hobbyruimte of werkplaats, afhankelijk van hoe u deze ruimte wenst te gebruiken. Er zijn traditionele grenen vloerdelen, zichtbare spanten en gordingen en een mezzanine die is overgebouwd. De aangrenzende natte cel met doucheruimte, toilet, wastafel en bidet.
Het bijgebouw is ideaal voor gasten, voor een afhankelijk familielid of een boemerangtiener. Het zou ook ongelooflijk goed werken als je vanuit huis werkte of de speciale ruimte voor een hobby wilde.
Vervolgens komt de ommuurde cottage-tuin. Dit is een onverwachte verrassing en een absolute traktatie. Het bijgebouw ligt in het zuidoosten, het huis in het noordwesten. Rode bakstenen muren verbinden aan weerszijden. Er is een
bijgebouw voor opslag en een Elite-kas om zelf te kweken. Verhoogde perken en borders worden aangeplant, maar laten ruimte voor seizoensgroenten. De kruidentuin ligt binnen handbereik van de keukens voor uw culinaire wensen. Er zijn appel-, pruimen-, kersen- en reinebomen, maar ook zwarte bessenstruiken en frambozenstokken en niet te vergeten een wijnstok. De tuin is sinds zes jaar biologisch. De voordeur van de hoofdschuur bevindt zich in een kleine veranda met gemakkelijk bereikbare houtopslag. De deur is compleet eenmalig, lambrisering en beglaasd, het heeft een geweldig karakter en geeft een voorproefje van wat komen gaat. De hal leidt naar de eetkeuken; vol karakteristieken, veel zichtbare balken en dezelfde blauw-witte Spaanse tegels als in het bijgebouw. Het is een praktische en goed uitgeruste keuken met granieten werkbladen, waarbij de strakke moderniteit van de inrichting goed contrasteert met het karakter van de historische boerderij. Integrale apparaten bestaan uit Bosch oven, De Dietrich combinatie elektrische en gaskookplaten, Siemens inbouw oven/magnetron en vaatwasser. Het uitzicht op de tuin door de glazen deur is prachtig, geen wonder dat de eigenaar hier een fauteuil heeft geplaatst - het is een ideale plek voor een kopje thee terwijl u de weekendkranten doorneemt of uw e-mails inhaalt.
Een oude grenen deur opent naar een ruime, lichte en opbeurende zitkamer. Warme tinten en tactiele bouwmaterialen geven dit een natuurlijk en rustiek gevoel (een massief eiken vloer, rode bakstenen schoorsteenborst rond de Woodwarm-kachel, zichtbaar hout en een ongewone originele stenen trap) met een schuifpui die uitkomt op de ommuurde cottage-tuin waardoor het licht en luchtig is - helemaal niet over het hoofd gezien, het is heerlijk privé om hier te zitten.
Een stenen trap leidt naar de ruime overloop op de eerste verdieping; Een kamer op zich, dit zou een goed kantoor, kunstatelier of naairuimte zijn met een prachtig uitzicht over de lommerrijke tuin naar de velden aan de overkant. Er zijn zichtbare grenen vloerplanken op de overloop, beide slaapkamers en in de doucheruimte, hun warme tinten weerspiegeld in de zichtbare balken. Beide slaapkamers zijn voorzien van inbouwkasten en de badkamer is voorzien van een ligbad, aparte douche, wastafel en toilet met wandbekleding onder een dado rail.
De lommerrijke tuin heeft een gazon, beuken- en meidoornhagen en hoge grove pijnbomen die in de zomer voor welkome gevlekte schaduw zorgen. Een houten veranda biedt overdekte zitplaatsen of verdere handige houtopslag. Er is een poort naar de baan.
De graanschuur is een geweldige en fantasierijke keuze voor een gezin met een kleine of meerdere generaties of een stel dat de ruimte wil omarmen, zich wil vermaken of vanuit huis wil werken. Echt een eenmalige opschepperij met enorme
persoonlijkheid.
Inzicht in leveranciers
Met ruimte om te koken, te eten en in de fauteuil te zitten, is de woonkeuken een ruimte om te chillen en te ontspannen. Het is de perfecte kamer in de zomer en met de glazen deur open naar de tuin voegt het een geheel nieuwe dimensie toe aan het binnen/buiten leven.
De zitkamer is mooi, ongeacht het seizoen. In de winter met de kachel aan is het warm, gezellig en zeer karaktervol, terwijl in de zomer met de schuifdeur open naar de ommuurde cottage-tuin het een totaal ander gevoel heeft omdat de ommuurde cottage-tuin een buitenkamer wordt, ee...