2.950.000 EUR
2.250.000 EUR
2.595.000 EUR
2.300.000 EUR
2.950.000 EUR
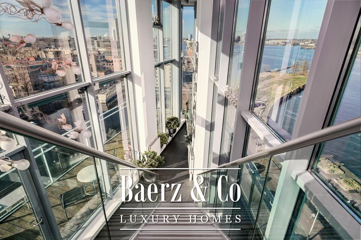
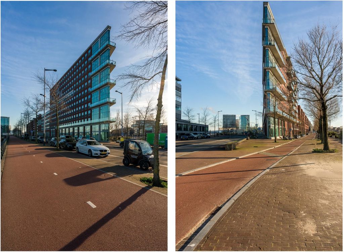
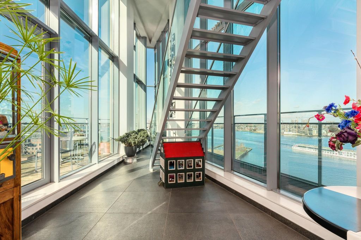
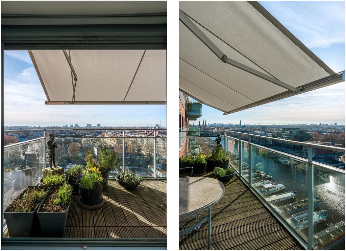
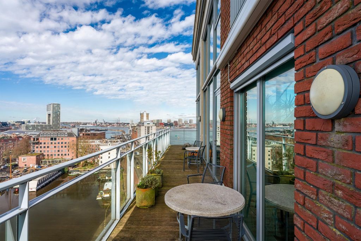
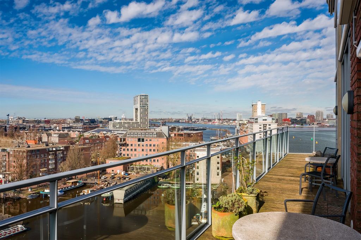

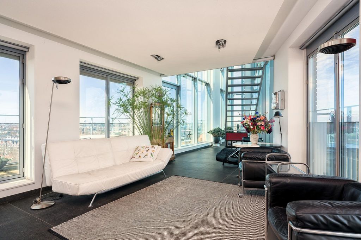
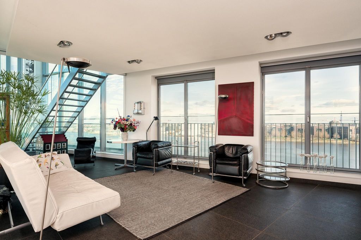
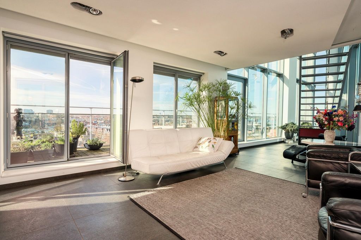
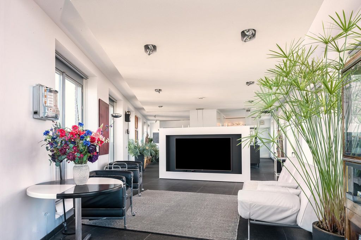
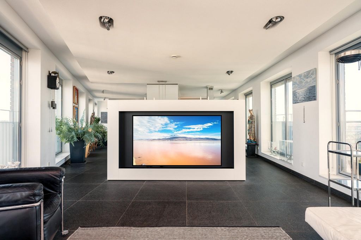
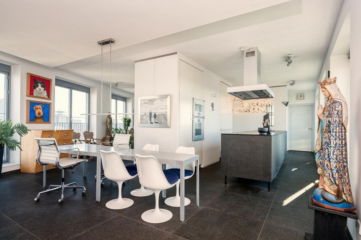
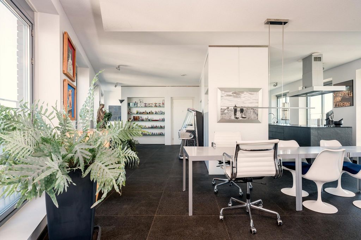
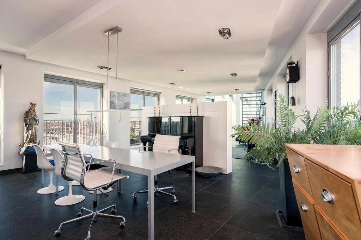
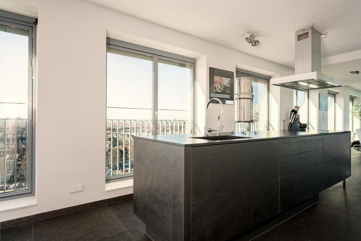
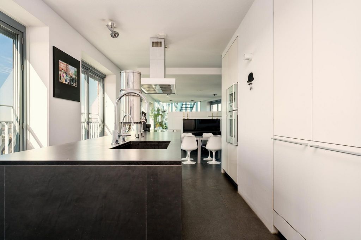
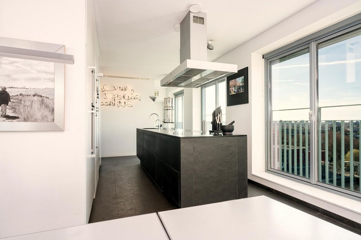
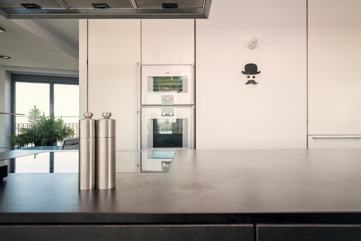
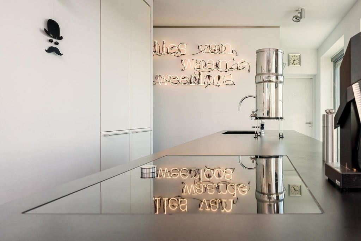
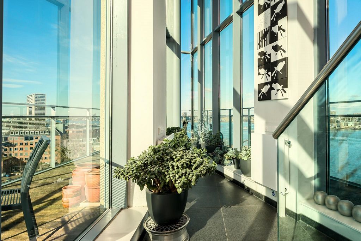
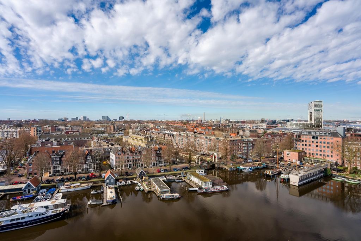
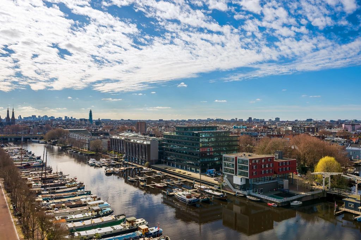
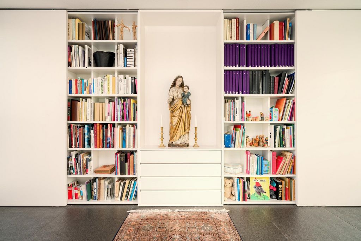
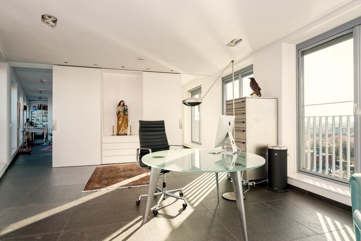
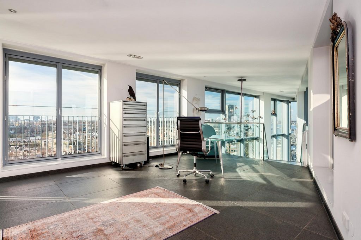
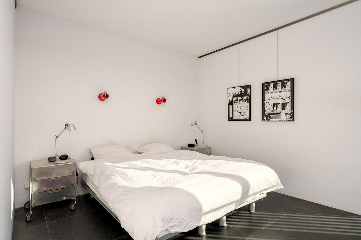
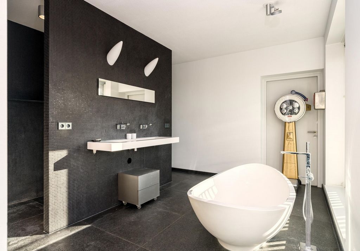
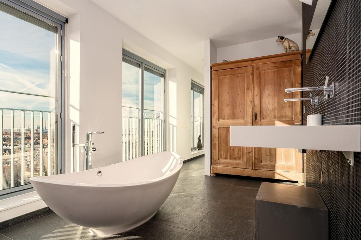
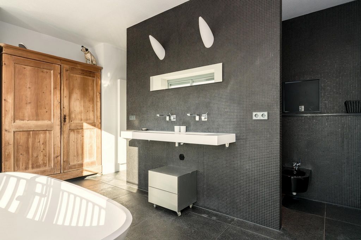
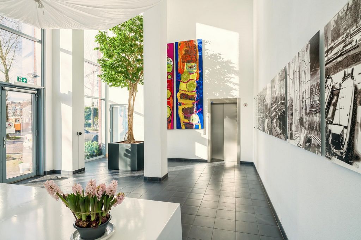
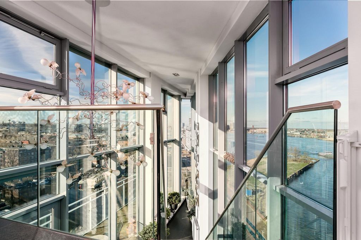
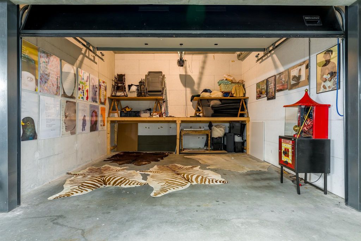
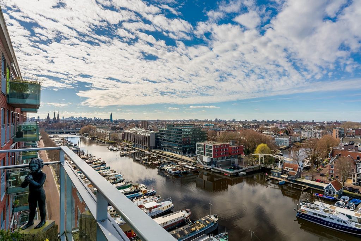
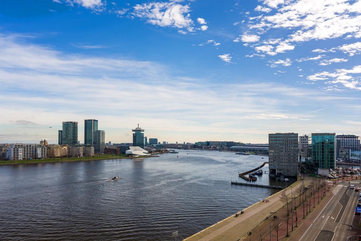
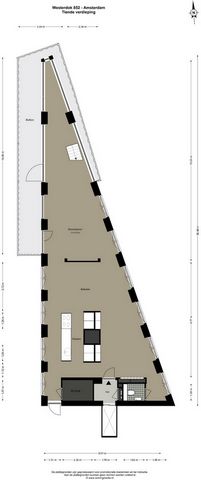
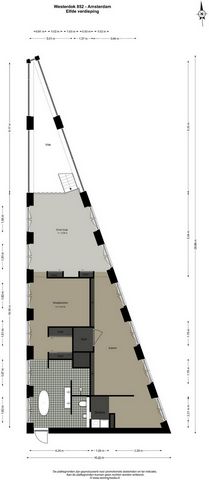
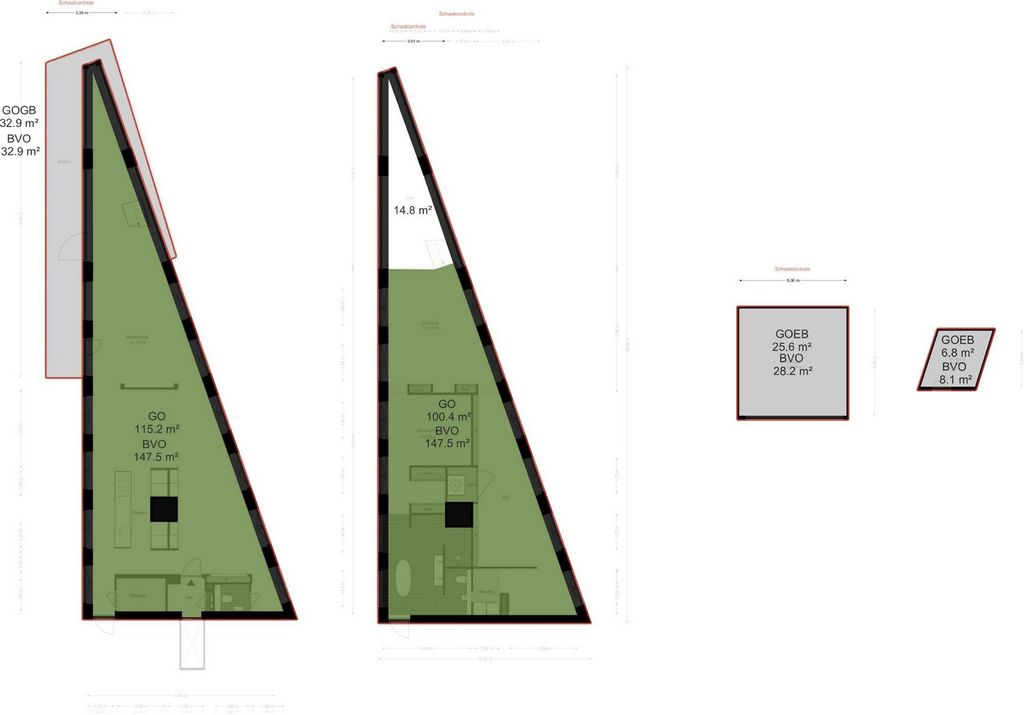
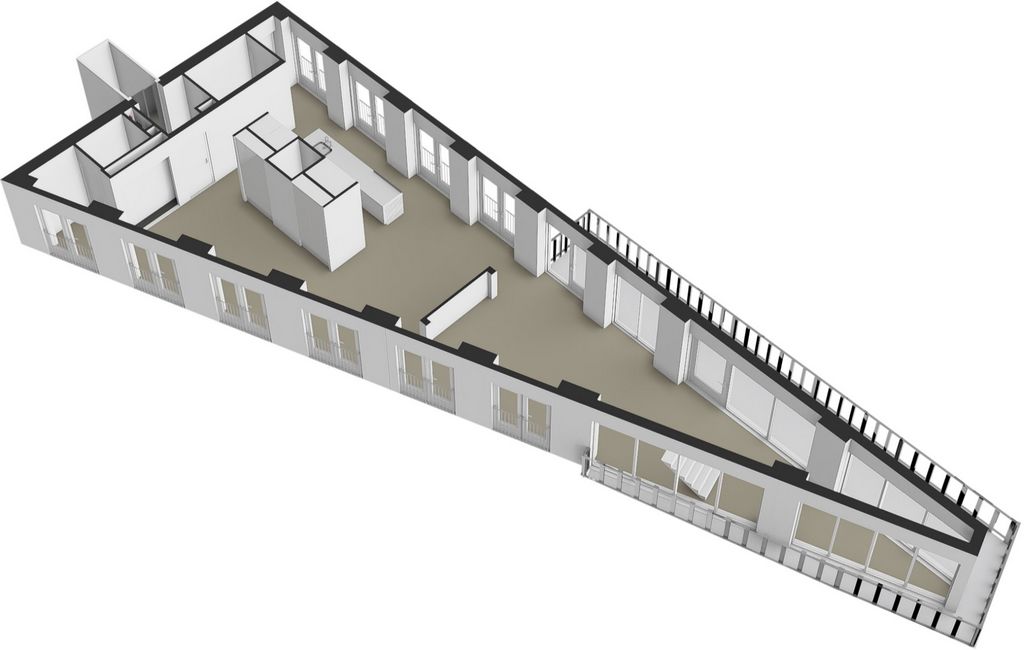
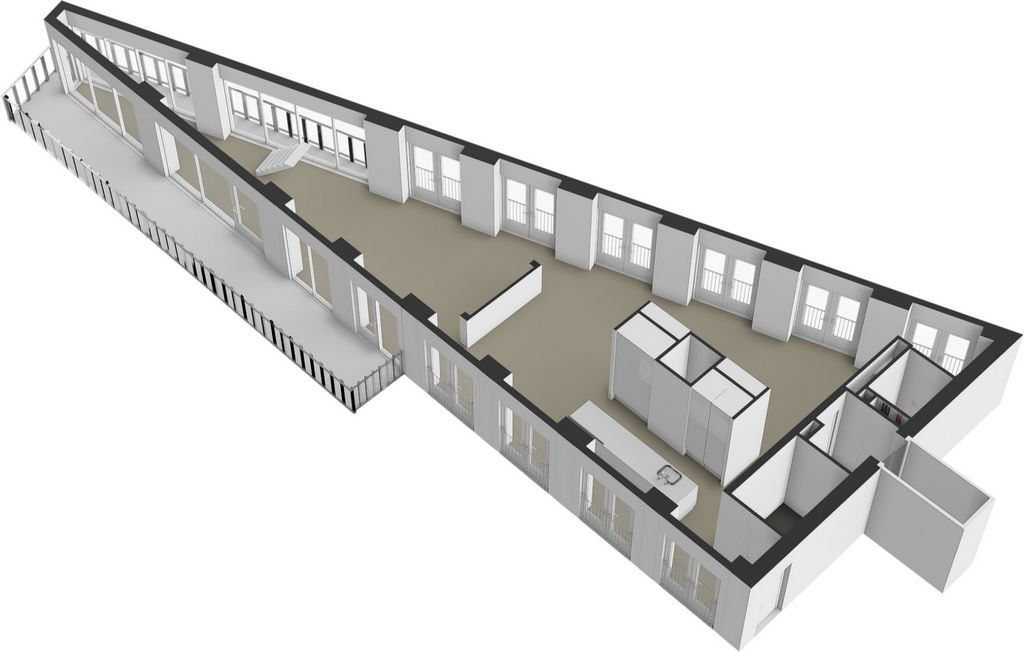
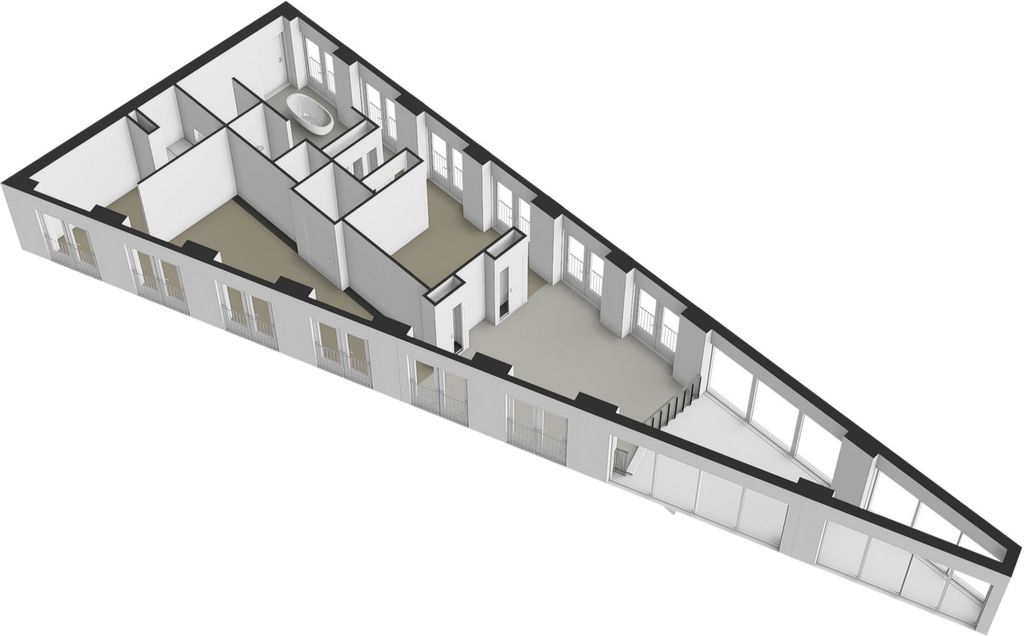
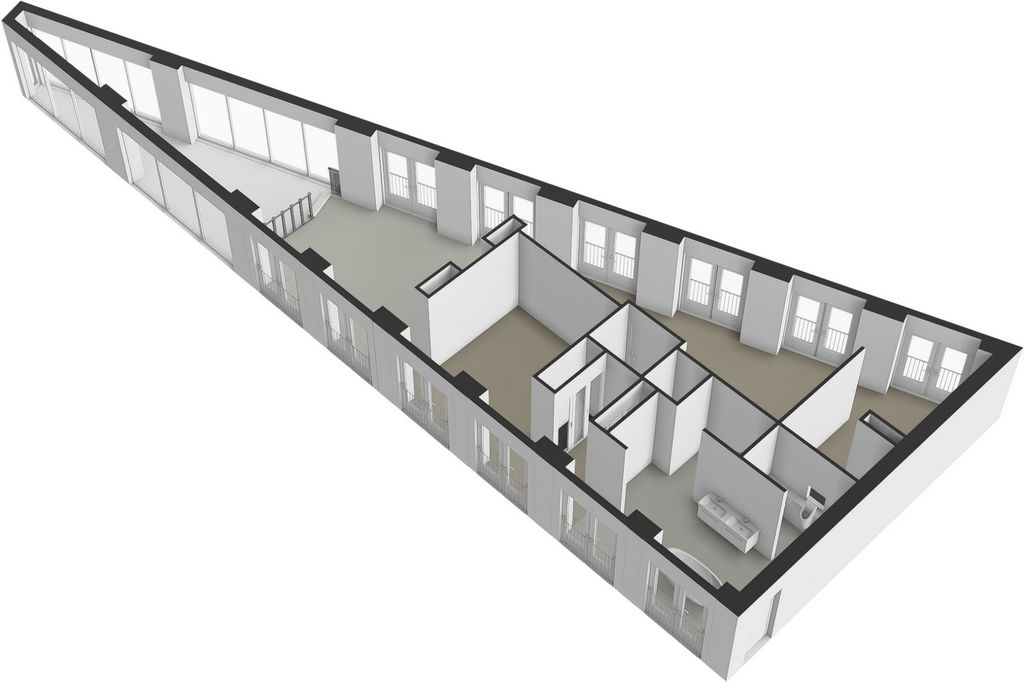
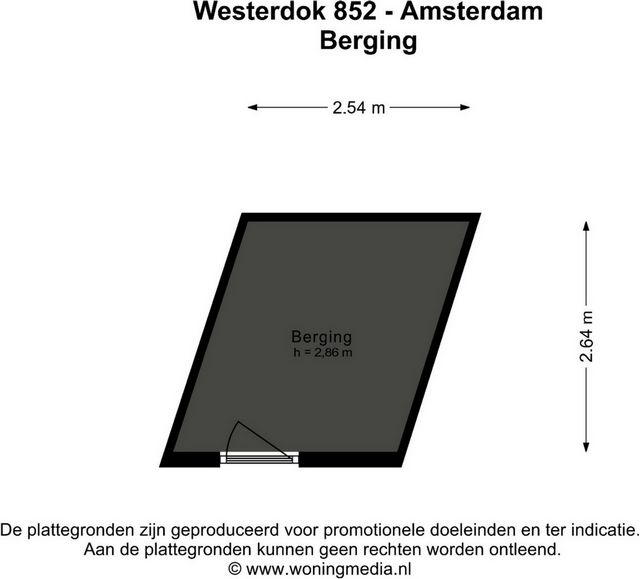
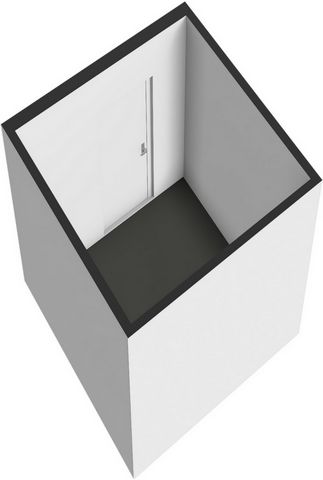
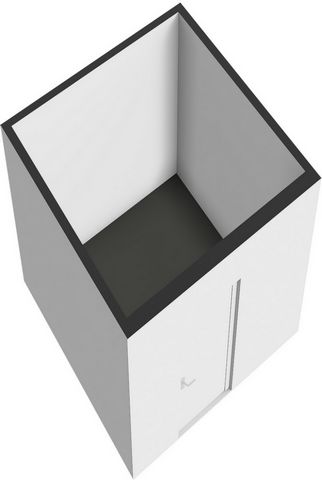
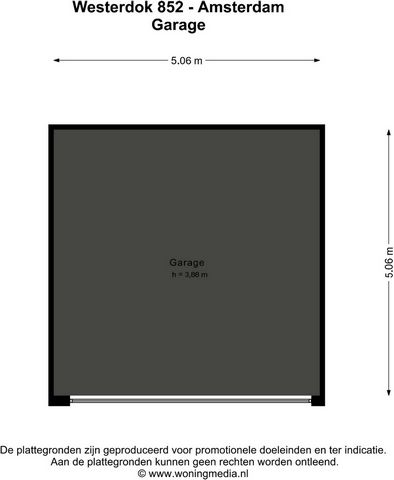
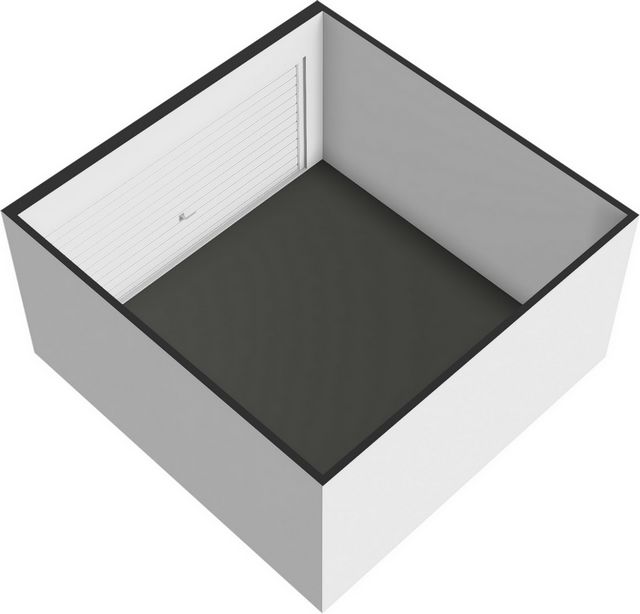
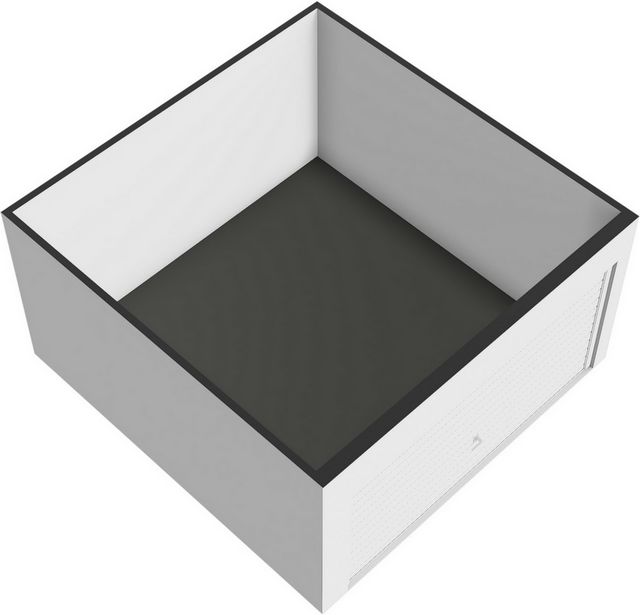
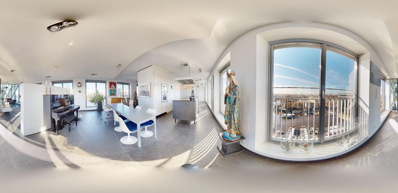
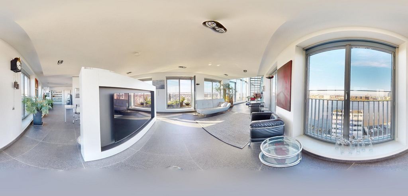
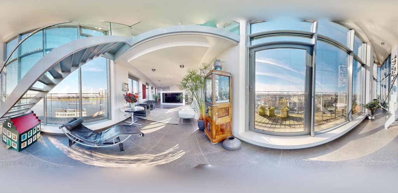
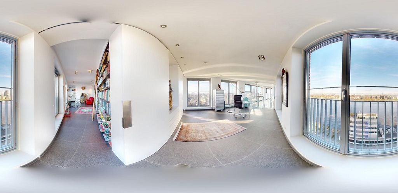
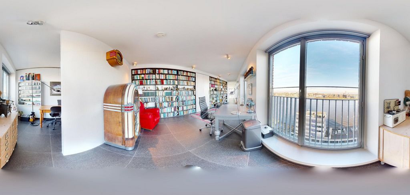

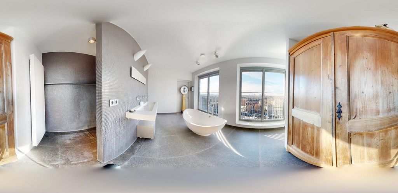
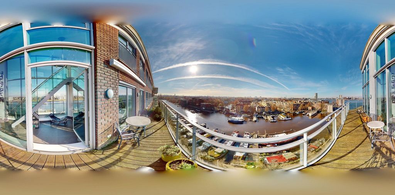
The Haarlemmerdijk is a bustling street with a wide range of trendy shops, little boutiques, eateries and welcoming bars and cafés. The Jordaan is known for its cosy atmosphere and its good selection of restaurants and shops. Although the Westerdok is centrally situated, it is still well accessible from the A10 West, Oost and Noord ring roads, making it easier to travel to destinations like Rotterdam, The Hague, Utrecht, Amersfoort and Haarlem. The Central Station and its extensive metro and (international) train network are within walking distance. Schiphol is just 15 minutes away by both car and train.LayoutEntrance & basementIn the apartment complex’s communal hall, you will find the penthouse’s buzzer and letter box and also a stairwell and lift. In the basement, a large garage box is available with space to park at least two cars. There is also separate storage space for bicycles and other items in the basement.10th floorThe lift takes you to the 10th floor and opens just outside the entrance to the penthouse . You will find the property's meter cupboard and de wardrobe. Around the corner an extra useful storage space is situated. The living room and open-plan kitchen, which has a big cooking island, are on the left side of the apartment. The separate toilet room has a toilet and washbasin and is on the right as you enter the property. The living room enjoys beautiful views thanks to its many casement windows. However, the pièce de résistance is the unusual glazed point section. The beautifully-finished TV system in the middle of the penthouse creates a cosy but unobtrusive divide between the living and dining areas. The west-facing balcony is accessed via the living room and extends around the glazed point and along the east side, giving you maximum time to enjoy the sun. The balcony is very spacious and a unique place to sit back and enjoy the fantastic views. Especially in the summer you see plenty of small and large boats sailing by across both sides of the apartment. Moreover, throughout the whole year you can enjoy the illuminated skyline from the ports until the Zuidas.Zuidas business district.11th floorAn imposing staircase leads up to the upper floor. The open-plan mezzanine is currently being used as a study. Thanks to the windows on both sides, it is an incredibly-bright space with spectacular views. It would be easy to create an extra bedroom here. The penthouse’s current bedroom is accessed via the mezzanine and has its own walk-in wardrobe and an en-suite bathroom with a beautiful view of the Westelijke Eilanden. The en-suite bathroom has a big bath, a walk-in shower, double washbasin unit and a half-separate toilet room with a toilet and bidet. On the other side of the mezzanine, there is plenty of space to create another study or another extra bedroom. There is extra storage space here too and connections for a washing machine and tumble dryer. Details:
• Unique apartment split over two floors
• Garage box for two cars and storage space
• Terrace (32 m²)
• Panoramic views
• Ground rent bought out from 1 April 2006 to 31 March 2056 inclusive
• Transfer to a lease in perpetuity recorded on 24 February 2023
• Big, west-facing balcony that extends around to the eastern wall of the property
• Private elevator access from the entrance
• Service charges for the property: €339.53 p/m
• Service charges for the garage box: €83.46 p/m
• Heating costs: €176.44 p/mWe have gathered this information with the greatest of possible care. However, we will not accept any liability for any incompleteness, inaccuracy or any other matter nor for the consequences of such. All measurements and surfaces stated are indicative. The purchaser has a duty to investigate any matter that may be of importance to him or her. The estate agent is the adviser to the seller with regard to this residence. We advise you to engage an expert (NVM registered) estate agent who will guide you through the purchasing process. Should you have any specific desires with regard to the residence, we advise you to make these known as soon as possible to your purchasing estate agent and have an independent investigation carried out into such matters. If you do not engage an expert, you will be deemed as considering yourself to be sufficiently expert to be- to oversee all matters that could be important. The NVM conditions apply. Veja mais Veja menos Westerdok 852, 1013 BV AmsterdamZeer exclusief en uniek penthouse omringd door water met veel natuurlijk licht en een innovatief ontwerp. Het appartement bevindt zich op de tiende en elfde etage. Door zijn hoogte en locatie biedt het een adembenemend panoramisch uitzicht over de grachten van Amsterdam, de Westelijke Eilanden, het havengebied, het IJ en het centraal station en het EYE.Binnen zult u verrast zijn door de indrukwekkende raampartijen van vloer tot plafond aan beide zijden, die zorgen voor een fantastische lichtinval van zonsopgang tot de avond. Maar ook ’s nachts biedt de stad een spectaculaire aanblik! Het ruime balkon rondom biedt een unieke plek om in alle rust te genieten van het fenomenale uitzicht.Locatie & bereikbaarheidWesterdok is een populaire locatie in Amsterdam Centrum, direct aan het IJ. De buurt biedt een mix van woningen en bedrijvigheid, met nabijheid van diverse voorzieningen en bezienswaardigheden zoals de Jordaan, de Haarlemmerdijk, de Noordermarkt, het Centraal Station en het Westerpark.
De Haarlemmerdijk is een bruisende straat met een breed scala aan trendy winkels, boetiekjes, eetgelegenheden en gezellige cafés. De Jordaan staat bekend om zijn knusse sfeer en diverse selectie aan restaurants en winkels. Hoewel het Westerdok centraal is gelegen, is het toch goed bereikbaar vanaf de ring A10 West, Oost en Noord, waardoor steden als Rotterdam, Den Haag, Utrecht, Amersfoort en Haarlem zonder veel verkeersopstoppingen te bereiken zijn. Het Centraal Station bevindt zich op loopafstand, waardoor u toegang heeft tot het uitgebreide metro- en het (internationale) treinnetwerk. Zowel met de auto als met de trein is Schiphol binnen 15 minuten te bereiken.IndelingEntree & OnderbouwIn de gemeenschappelijke hal van het appartementencomplex bevinden zich de bel, brievenbus, trappenhuis en lift. In de onderbouw is er een ruime garagebox beschikbaar met plaats voor minstens twee auto’s, evenals een aparte berging voor fietsen en andere opslag.10e VerdiepingDe lift brengt u naar de 10e verdieping, waar u direct in de entree van het appartement uitkomt. Hier vindt u de meterkast en de garderobe. Om de hoek bevindt zich een extra handige opbergruimte. De woonkamer met open keuken en royaal kookeiland bevindt zich aan de linkerkant van het appartement, het aparte toilet met fontein is na binnenkomst aan de rechterkant te vinden. De woonkamer biedt een prachtig uitzicht dankzij de vele openslaande ramen, met als hoogtepunt de kenmerkende glazen punt. Daarnaast biedt de fraai afgewerkte TV-installatie in het midden van de gehele ruimte voor een open en gezellige verdeling tussen de woon- en eetruimte. Het balkon is via de woonkamer bereikbaar en is gelegen op het westen en loopt om de glazen punt door langs de oostzijde, waardoor u optimaal van de zon geniet. Het balkon is zeer riant van formaat en biedt een unieke plek om in alle rust van het fantastische uitzicht te genieten. Vooral in de zomer zie je allerlei grote en kleine boten aan beide kanten van het appartement voorbijvaren. Bovendien geniet u het hele jaar door van de verlichte skyline van de havens tot aan de Zuidas.11e VerdiepingVia een imposante trap met glazen balustrade bereikt u de bovenverdieping. De open vide wordt momenteel gebruikt als werkkamer, met spectaculaire lichtinval en uitzicht dankzij de ramen aan beide gevels. Er is ruimte om eenvoudig een extra slaapkamer te creëren. Via de vide betreedt u de slaapkamer met eigen inloopkast en een en-suite badkamer met prachtig uitzicht over de Westelijke Eilanden. Deze omvat een ruim ligbad, inloopdouche, dubbele wastafel en half separaat toilet en bidet. Vanuit de andere zijde van de vide biedt dit appartement ruimte voor nog een werkkamer, deze eveneens ook gemakkelijk te gebruiken als extra slaapkamer. Hier bevindt zich ook een extra opbergruimte en de aansluiting voor een was- en droger opstelling. Bijzonderheden:
• Uniek appartement verdeeld over twee verdiepingen.
• Garagebox voor twee auto's en berging
• Terras aan de woning van 32 m²
• Panoramisch uitzicht
• Erfpacht van 1 april 2006 t/m 31 maart 2056: voor deze periode afgekocht.
• Overstap vastgelegd op 24 februari 2023
• Ruim balkon op het westen, met omloop aan de oostgevel
• Eigen lifttoegang vanuit entree
• Servicekosten woning € 339,53 p/m
• Service kosten garagebox € 83,46 p/m
• Stookkosten € 176,44 p/mDeze informatie is door ons met de nodige zorgvuldigheid samengesteld. Onzerzijds wordt echter geen enkele aansprakelijkheid aanvaard voor enige onvolledigheid, onjuistheid of anderszins, dan wel de gevolgen daarvan. Alle opgegeven maten en oppervlakten zijn indicatief. Koper heeft zijn eigen onderzoeksplicht naar alle zaken die voor hem of haar van belang zijn. Met betrekking tot deze woning is de makelaar adviseur van verkoper. Wij adviseren u een deskundige (NVM-)makelaar in te schakelen die u begeleidt bij het aankoopproces. Indien u specifieke wensen heeft omtrent de woning, adviseren wij u deze tijdig kenbaar te maken aan uw aankopend makelaar en hiernaar zelfstandig onderzoek te (laten) doen. Indien u geen deskundige vertegenwoordiger in-schakelt, acht u zich volgens de wet deskundige genoeg om alle zaken die van belang zijn te kun-nen overzien. Van toepassing zijn de NVM voorwaarden. Westerdok 852, 1013 BV AmsterdamThis exclusive, unique penthouse is surrounded by water, flooded with natural light and boasts an innovative design. Split over the 10th and 11th floors, the penthouse’s height and location mean that it has panoramic views of Amsterdam’s canals, the Westelijke Eilanden, the port area, the IJ, the Centraal Station and the EYEPrepare to be surprised by the penthouse’s impressive floor-to-ceiling windows on both sides; they flood it with light from sunrise until the evening. But also in the night the city offers a spectacular sight! The property’s large balcony is a unique place to sit back and enjoy the phenomenal views.Location & accessibilityWesterdok is a popular location alongside the IJ in the centre of Amsterdam. The area consists of a mix of homes and businesses and is conveniently located for various amenities and highlights like the Jordaan, the Haarlemmerdijk, the Noordermarkt, the Centraal Station and the Westerpark.
The Haarlemmerdijk is a bustling street with a wide range of trendy shops, little boutiques, eateries and welcoming bars and cafés. The Jordaan is known for its cosy atmosphere and its good selection of restaurants and shops. Although the Westerdok is centrally situated, it is still well accessible from the A10 West, Oost and Noord ring roads, making it easier to travel to destinations like Rotterdam, The Hague, Utrecht, Amersfoort and Haarlem. The Central Station and its extensive metro and (international) train network are within walking distance. Schiphol is just 15 minutes away by both car and train.LayoutEntrance & basementIn the apartment complex’s communal hall, you will find the penthouse’s buzzer and letter box and also a stairwell and lift. In the basement, a large garage box is available with space to park at least two cars. There is also separate storage space for bicycles and other items in the basement.10th floorThe lift takes you to the 10th floor and opens just outside the entrance to the penthouse . You will find the property's meter cupboard and de wardrobe. Around the corner an extra useful storage space is situated. The living room and open-plan kitchen, which has a big cooking island, are on the left side of the apartment. The separate toilet room has a toilet and washbasin and is on the right as you enter the property. The living room enjoys beautiful views thanks to its many casement windows. However, the pièce de résistance is the unusual glazed point section. The beautifully-finished TV system in the middle of the penthouse creates a cosy but unobtrusive divide between the living and dining areas. The west-facing balcony is accessed via the living room and extends around the glazed point and along the east side, giving you maximum time to enjoy the sun. The balcony is very spacious and a unique place to sit back and enjoy the fantastic views. Especially in the summer you see plenty of small and large boats sailing by across both sides of the apartment. Moreover, throughout the whole year you can enjoy the illuminated skyline from the ports until the Zuidas.Zuidas business district.11th floorAn imposing staircase leads up to the upper floor. The open-plan mezzanine is currently being used as a study. Thanks to the windows on both sides, it is an incredibly-bright space with spectacular views. It would be easy to create an extra bedroom here. The penthouse’s current bedroom is accessed via the mezzanine and has its own walk-in wardrobe and an en-suite bathroom with a beautiful view of the Westelijke Eilanden. The en-suite bathroom has a big bath, a walk-in shower, double washbasin unit and a half-separate toilet room with a toilet and bidet. On the other side of the mezzanine, there is plenty of space to create another study or another extra bedroom. There is extra storage space here too and connections for a washing machine and tumble dryer. Details:
• Unique apartment split over two floors
• Garage box for two cars and storage space
• Terrace (32 m²)
• Panoramic views
• Ground rent bought out from 1 April 2006 to 31 March 2056 inclusive
• Transfer to a lease in perpetuity recorded on 24 February 2023
• Big, west-facing balcony that extends around to the eastern wall of the property
• Private elevator access from the entrance
• Service charges for the property: €339.53 p/m
• Service charges for the garage box: €83.46 p/m
• Heating costs: €176.44 p/mWe have gathered this information with the greatest of possible care. However, we will not accept any liability for any incompleteness, inaccuracy or any other matter nor for the consequences of such. All measurements and surfaces stated are indicative. The purchaser has a duty to investigate any matter that may be of importance to him or her. The estate agent is the adviser to the seller with regard to this residence. We advise you to engage an expert (NVM registered) estate agent who will guide you through the purchasing process. Should you have any specific desires with regard to the residence, we advise you to make these known as soon as possible to your purchasing estate agent and have an independent investigation carried out into such matters. If you do not engage an expert, you will be deemed as considering yourself to be sufficiently expert to be- to oversee all matters that could be important. The NVM conditions apply. Westerdok 852, 1013 BV Amsterdam Dieses exklusive, einzigartige Penthouse ist von Wasser umgeben, lichtdurchflutet und besticht durch ein innovatives Design. Das Penthouse erstreckt sich über die 10. und 11. Etage und bietet aufgrund seiner Höhe und Lage einen Panoramablick auf die Amsterdamer Grachten, die Westelijke Eilanden, das Hafengebiet, das IJ, den Hauptbahnhof und das EYE Lassen Sie sich von den beeindruckenden raumhohen Fenstern des Penthouses auf beiden Seiten überraschen. Sie durchfluten ihn vom Sonnenaufgang bis zum Abend mit Licht. Aber auch in der Nacht bietet die Stadt einen spektakulären Anblick! Der große Balkon des Anwesens ist ein einzigartiger Ort, um sich zurückzulehnen und die phänomenale Aussicht zu genießen. Lage & Erreichbarkeit Westerdok ist ein beliebter Standort neben dem IJ im Zentrum von Amsterdam. Die Gegend besteht aus einer Mischung aus Häusern und Geschäften und ist günstig gelegen für verschiedene Annehmlichkeiten und Highlights wie den Jordaan, den Haarlemmerdijk, den Noordermarkt, den Hauptbahnhof und den Westerpark.
Der Haarlemmerdijk ist eine belebte Straße mit einer großen Auswahl an trendigen Geschäften, kleinen Boutiquen, Restaurants und einladenden Bars und Cafés. Der Jordaan ist bekannt für seine gemütliche Atmosphäre und seine gute Auswahl an Restaurants und Geschäften. Obwohl der Westerdok zentral gelegen ist, ist er dennoch von den Umgehungsstraßen A10 West, Oost und Noord aus gut erreichbar, was die Anreise zu Zielen wie Rotterdam, Den Haag, Utrecht, Amersfoort und Haarlem erleichtert. Der Hauptbahnhof und sein umfangreiches U-Bahn- und (internationales) Zugnetz sind zu Fuß erreichbar. Schiphol ist nur 15 Minuten mit dem Auto und dem Zug entfernt. Grundriss Eingang & Keller Im Gemeinschaftsraum des Apartmentkomplexes befinden sich der Summer und der Briefkasten des Penthouses sowie ein Treppenhaus und ein Aufzug. Im Untergeschoss steht ein großer Garagenkasten zur Verfügung, in dem mindestens zwei Autos parken können. Im Keller befindet sich auch ein separater Abstellraum für Fahrräder und andere Gegenstände. 10. Etage Der Aufzug bringt Sie in die 10. Etage und öffnet sich direkt vor dem Eingang zum Penthouse. Hier finden Sie den Meterschrank und den Kleiderschrank der Unterkunft. Um die Ecke befindet sich ein zusätzlicher nützlicher Stauraum. Das Wohnzimmer und die offene Küche, die über eine große Kochinsel verfügt, befinden sich auf der linken Seite der Wohnung. Der separate Toilettenraum verfügt über eine Toilette und ein Waschbecken und befindet sich beim Betreten des Grundstücks auf der rechten Seite. Das Wohnzimmer bietet dank seiner vielen Flügelfenster eine schöne Aussicht. Das Pièce de Résistance ist jedoch der ungewöhnliche verglaste Punktabschnitt. Die wunderschön verarbeitete TV-Anlage in der Mitte des Penthouses schafft eine gemütliche, aber unaufdringliche Trennung zwischen Wohn- und Essbereich. Der Westbalkon ist über das Wohnzimmer erreichbar und erstreckt sich um die Glasspitze und entlang der Ostseite, so dass Sie maximal Zeit haben, die Sonne zu genießen. Der Balkon ist sehr geräumig und ein einzigartiger Ort, um sich zurückzulehnen und die fantastische Aussicht zu genießen. Vor allem im Sommer sieht man viele kleine und große Boote auf beiden Seiten der Wohnung vorbeifahren. Darüber hinaus können Sie das ganze Jahr über die beleuchtete Skyline von den Häfen bis zu den Zuidas genießen. Geschäftsviertel Zuidas. 11. Stock Eine imposante Treppe führt hinauf in das Obergeschoss. Das offene Zwischengeschoss wird derzeit als Arbeitszimmer genutzt. Dank der Fenster auf beiden Seiten ist es ein unglaublich heller Raum mit spektakulärer Aussicht. Es wäre ein Leichtes, hier ein zusätzliches Schlafzimmer zu schaffen. Das derzeitige Schlafzimmer des Penthouses ist über das Zwischengeschoss zugänglich und verfügt über einen eigenen begehbaren Kleiderschrank und ein eigenes Badezimmer mit einem schönen Blick auf die Westelijke Eilanden. Das en-suite Badezimmer verfügt über eine große Badewanne, eine ebenerdige Dusche, ein Doppelwaschbecken und einen halbseparaten Toilettenraum mit WC und Bidet. Auf der anderen Seite des Zwischengeschosses gibt es viel Platz, um ein weiteres Arbeitszimmer oder ein weiteres zusätzliches Schlafzimmer zu schaffen. Auch hier gibt es zusätzlichen Stauraum und Anschlüsse für Waschmaschine und Wäschetrockner. Details:
• Einzigartige Wohnung, die sich über zwei Etagen erstreckt
• Garagenbox für zwei Autos und Stauraum
• Terrasse (32 m²) • Panoramablick
• Erbbauzins vom 1. April 2006 bis einschließlich 31. März 2056
• Am 24. Februar 2023 erfasste Übertragung auf ein unbefristetes Leasingverhältnis
• Großer, nach Westen ausgerichteter Balkon, der sich bis zur Ostwand des Grundstücks erstreckt
• Privater Aufzug vom Eingang aus
• Nebenkosten für die Immobilie: 339,53 € p/m
• Nebenkosten für die Garagenbox: 83,46 € p/m
• Heizkosten: 176,44 € p/m Diese Informationen haben wir mit größtmöglicher Sorgfalt zusammengetragen. Wir übernehmen jedoch keine Haftung für Unvollständigkeiten, Ungenauigkeiten oder andere Angelegenheiten oder für die daraus resultierenden Folgen. Alle angegebenen Maße und Oberflächen sind Richtwerte. Der Käufer ist verpflichtet, alle für ihn wichtigen Angelegenheiten zu untersuchen. Der Immobilienmakler ist der Berater des Verkäufers in Bezug auf diese Residenz. Wir empfehlen Ihnen, einen fachkundigen (NVM-registrierten) Immobilienmakler zu beauftragen, der Sie durch den Kaufprozess führt. Sollten Sie spezielle Wünsche in Bezug auf die Residenz haben, empfehlen wir Ihnen, diese so schnell wie möglich Ihrem kaufenden Immobilienmakler mitzuteilen und eine unabhängige Untersuchung dieser Angelegenheiten durchführen zu lassen. Wenn Sie keinen Experten beauftragen, wird davon ausgegangen, dass Sie sich als ausreichend kompetent betrachten, um alle Angelegenheiten zu beaufsichtigen, die wichtig sein könnten. Es gelten die NVM-Bedingungen.