A CARREGAR FOTOGRAFIAS...
Priest Hutton - Casa e casa unifamiliar à vendre
613.784 EUR
Casa e Casa Unifamiliar (Para venda)
1 dv
3 qt
1 wc
Referência:
EDEN-T96210223
/ 96210223
Referência:
EDEN-T96210223
País:
GB
Cidade:
Borwick Carnforth
Código Postal:
LA6 1JS
Categoria:
Residencial
Tipo de listagem:
Para venda
Tipo de Imóvel:
Casa e Casa Unifamiliar
Divisões:
1
Quartos:
3
Casas de Banho:
1
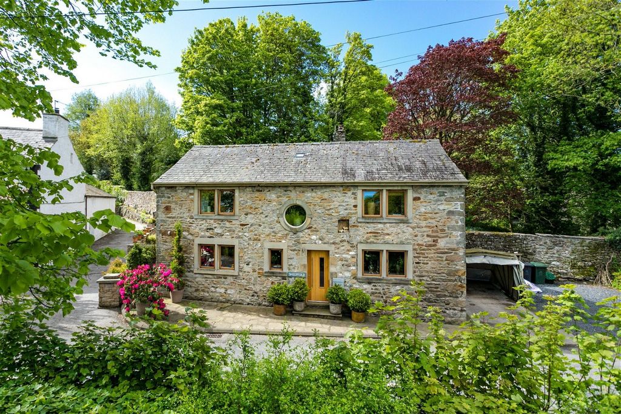
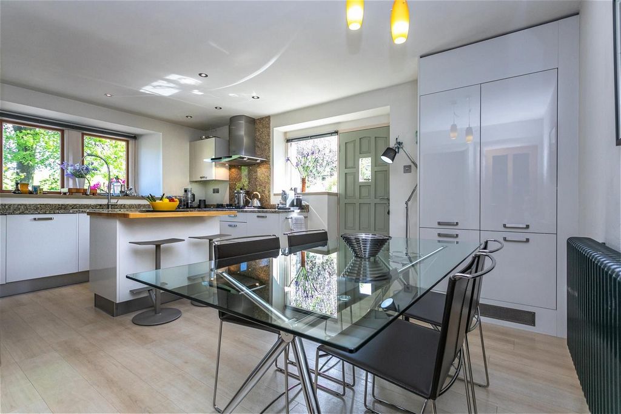
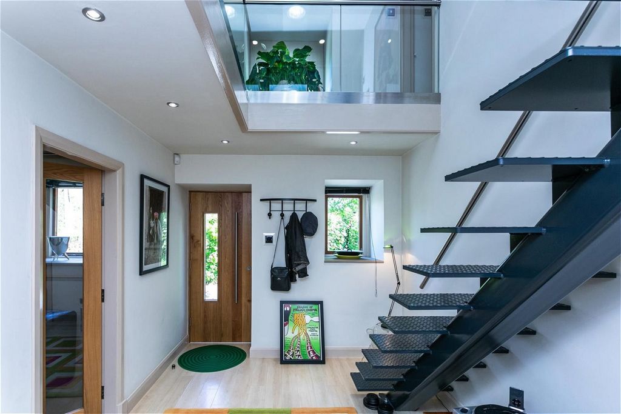
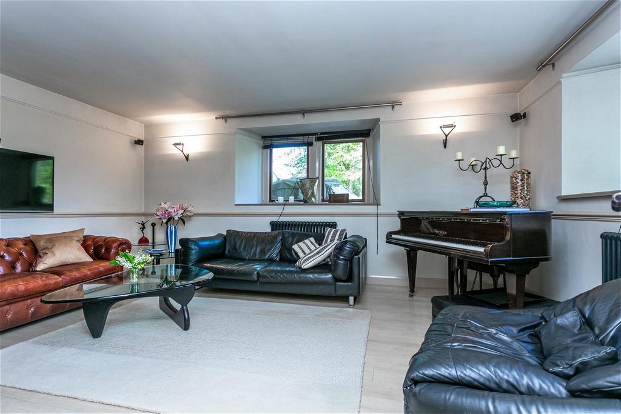

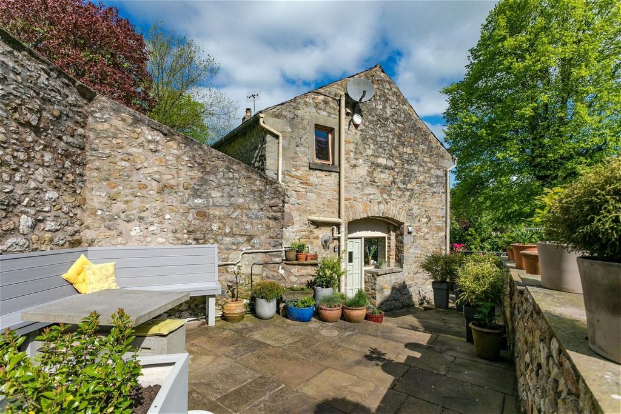
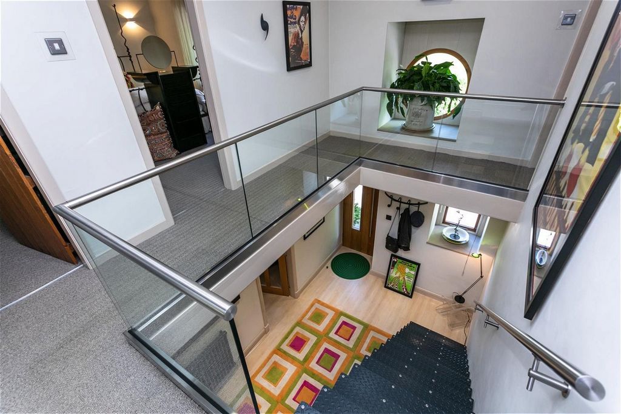
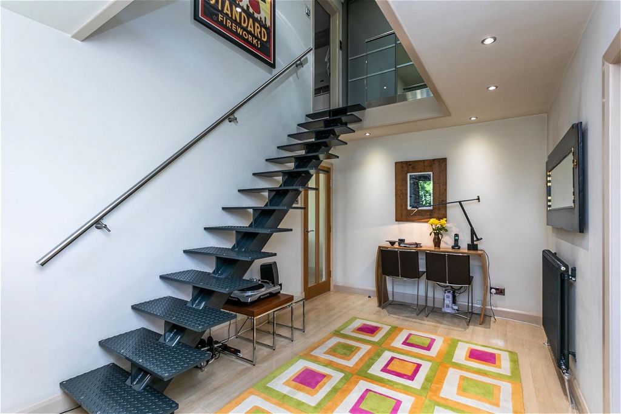

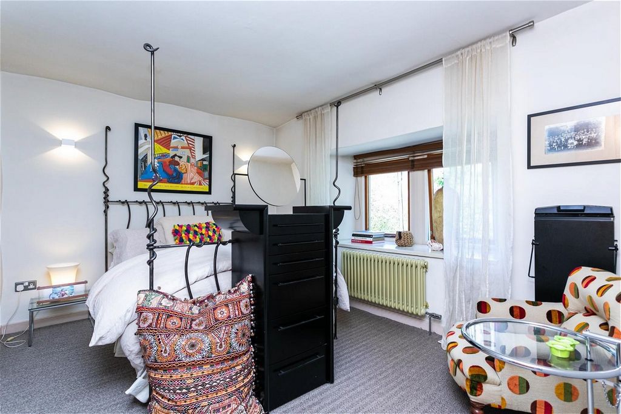
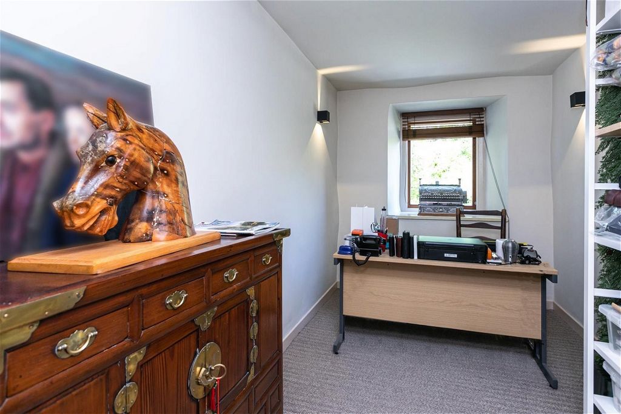
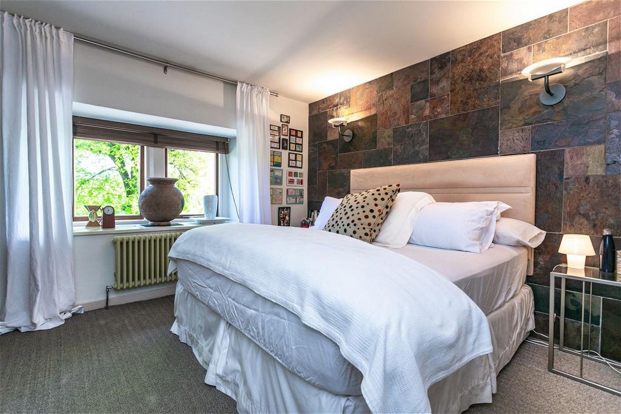
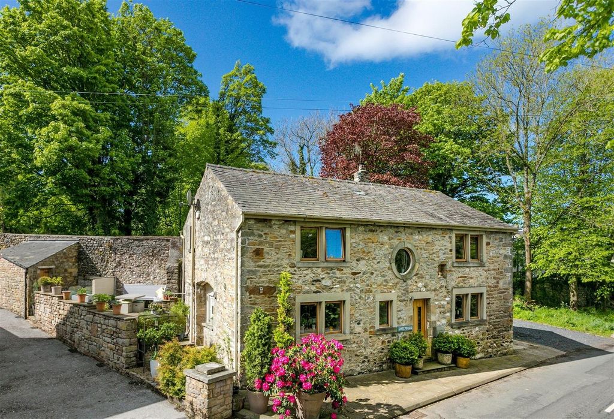
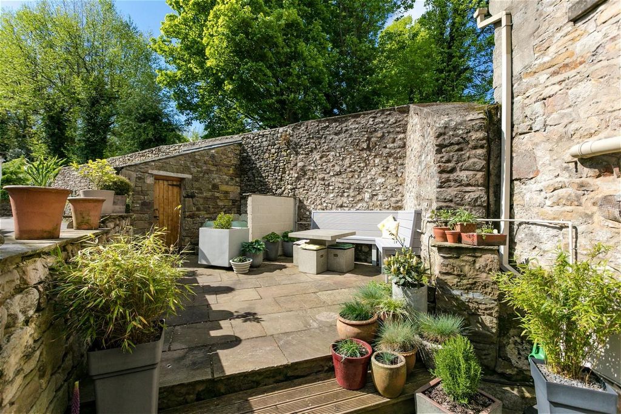
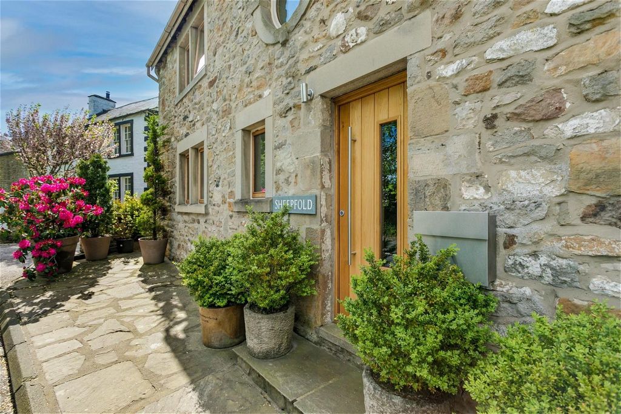
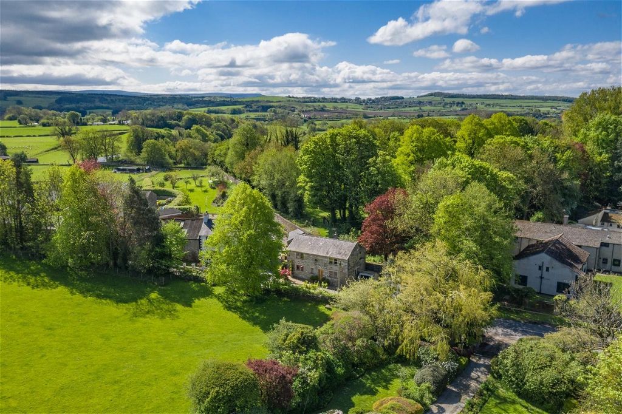
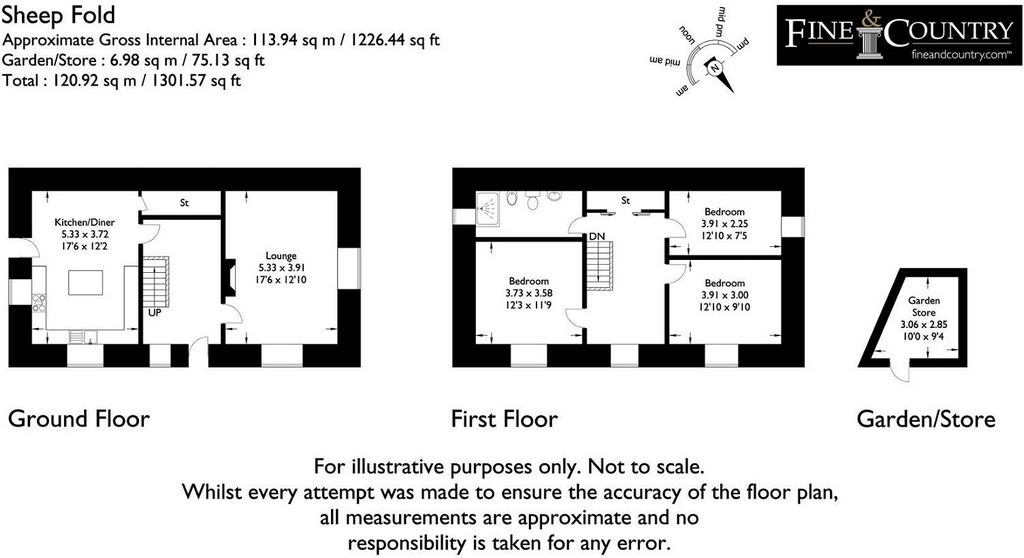
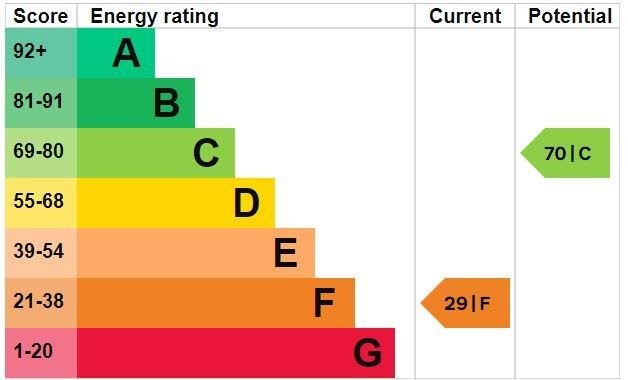
Genesteld op een centrale locatie in het hart van het aantrekkelijke dorp Borwick in het beschermde gebied, maakt Sheep Fold deel uit van het straatbeeld van individuele en grotendeels historische huisjes, huizen en boerderijen met een centraal informeel dorpsgroen.
Sheep Fold kocht in 1987 en is een geliefd huis geweest, sindsdien hebben ze het huis onderhouden en geüpgraded, dus als u op zoek bent naar een woning waar u meteen in kunt trekken en meteen kunt genieten, dan moet dit op uw kijklijst staan.
Als je door de accommodatie loopt, heeft de centrale hal een echte wow-factor, dubbele hoogte met daarboven een galerijbordes. De eetkeuken en zitkamer zijn beide goed geproportioneerd en er is een handige inloopgarderobe / bijkeuken. Op de eerste verdieping zijn twee tweepersoonsslaapkamers, een derde eenpersoonskamer en een superstrakke en stijlvolle doucheruimte die qua inrichting kan wedijveren met elk boetiekhotel.
Met tuinen die weinig onderhoud vergen, heeft Sheep Fold zeker potentieel voor een 'lock up and leave'-residentie en zal het waarschijnlijk ook aantrekkelijk zijn voor koppels, zowel professionele als gepensioneerde en gezinnen. In een rustige landelijke omgeving langs de weg, heeft het huis een prachtig uitzicht over de weg naar het glooiende open veld aan de overkant met zijn levendige groene lindeboom.
Inzicht in leveranciers
"We weten niet hoe oud de schuur is, maar het maakte deel uit van de boerderij ernaast met een datumsteen uit 1681. Het werd omgebouwd in 1984 en toen zijn we hier in 1987 naartoe verhuisd. We zullen het uitzicht vanaf de voorkant en de tuin missen, de lammetjes in het veld aan de overkant zijn prachtig om te zien in het voorjaar."
Plaats
Sheep Fold ligt in het hart van het dorp Borwick en ligt naast de monumentale Borwick Hall, een indrukwekkend 16e-eeuws herenhuis (nu gebruikt als residentieel openluchtonderwijs- en conferentiecentrum).
Borwick is goed gelegen en ligt bijna halverwege tussen de Georgische stad Lancaster in het zuiden en de toegangspoort van Lakeland en het marktstadje Kendal in het noorden. Borwick is onder andere populair vanwege de goede toegang tot weg- en spoorverbindingen, omdat het zeer toegankelijk is om op de snelweg M6 te komen bij knooppunt 35 of 36, afhankelijk van uw reisrichting en voor de belangrijkste treinstations aan de westkust in Lancaster of Oxenholme (Kendal) en de zijlijn bij Carnforth die een directe verbinding heeft met Manchester Airport.
Borwick deelt sociale activiteiten, St. Mary's Church en de Memorial Hall met de inwoners van het naburige dorp, Priest Hutton. Het kleine stadje Carnforth ligt in het zuidwesten en is handig voor de dagelijkse behoeften met een drukke winkelstraat en een keuze aan supermarkten (Booths, Tesco en Aldi). Lune Valley-juweeltje Kirkby Lonsdale is ook gemakkelijk te bereiken en biedt een geweldige winkel- en eetervaring vol met onafhankelijke handelaren.
Het nabijgelegen Capernwray biedt een kerk, zwemmen in open water, duiken en een café in Jackdaw Quarry en een binnenzwembad dat open is voor het publiek in Capernwary Hall, een monumentaal gebouw en voormalig landhuis, dat nu wordt gerund als een christelijke bijbelschool en vakantiecentrum.
Als je graag buiten bent en toegang hebt tot talloze routes om te wandelen, hardlopen en fietsen, dan is dit een geweldige plek. Je kunt je benen strekken over velden, op lanen en langs het kanaalpad.
Inzicht in leveranciers
"Het dorp is erg rustig. Toen we hier voor het eerst woonden, pendelden we naar Lancaster, niet alleen was het erg handig, maar het was ook een heerlijk rustige plek om naar terug te keren aan het einde van een drukke dag.
Naarmate de tijd verstreek, hebben we meer tijd weg doorgebracht en zo is het huis weer tot zijn recht gekomen met het gemak waarmee we kunnen afsluiten en wegvliegen. Het werkt goed."
Stap binnen
Een eigentijds vormgegeven Amerikaanse eikenhouten voordeur komt uit in de indrukwekkende dubbelhoge entreehal met een balustrade van glas en roestvrij staal rond de galerijoverloop erboven. Een op maat gemaakte, grijze trap in industriële stijl van Forge Steel, op een centrale ruggengraat met een roestvrijstalen leuning, maakt een sterk eigentijds statement.
Als anker voor de kleurstelling is gekozen voor zandsteenkleurige verf en deze is zowel op de plinten en deurkozijnen aan de buitenkant als op de regenwaterleidingen toegepast. Het past goed bij de tonen van de lokale steen. De kozijnen zijn gemaakt van pitchpine en zijn gebeitst om het algehele decoratiepalet te complimenteren. In de keuken, zitkamer en hal zijn diepe zandstenen vensterbanken toegevoegd die een tijdloze uitstraling hebben. Of het nu gaat om steen of geverfd hout, de vensterbanken zijn overal mooi en diep en bieden ruimte voor weergave met gespreide dorpels om het licht te maximaliseren. Overal zijn moderne zwarte gietijzeren radiatoren geïnstalleerd. Amtico vloeren lopen door over de gehele begane grond met kokos vloerbedekking op de overloop en alle drie de slaapkamers.
Dubbel aspect, de zon komt als eerste en de hele ochtend in de keuken. De keukendeur komt uit op een charmante oude karrenboog die u naar het terras leidt. De keuken is goed ingericht en heeft crèmekleurige hoogglans kasten onder zwarte, crèmekleurige en beige granieten werkbladen. De integrale NEFF apparaten bestaan uit een vijfpits gaskookplaat met afzuigkap en licht erover, oven en tweede combi-oven/magnetron/grill met nog een warmhoudlade, vaatwasser en wasmachine. Franke 1 1/4 spoelbak met flexi mengkraan. Een eikenhouten eilandunit biedt opbergruimte en een ontbijtbar. Een eiken kozijn, volledig glazen achterdeur is in gebruik genomen en zal worden geïnstalleerd als aanvulling op de interne eiken en glazen deuren die over de hele begane grond lopen. Handige opbergruimte is een garderobe/bijkeuken met diepe planken en een rij eiken en chromen kapstokken.
De zon beweegt 's middags en 's avonds naar de ruime zitkamer met twee aspecten. Travertijn metselwerk is gebruikt om de schoorsteenboezem te bekennen en de hedendaagse Di Lusso houtkachel te omringen.
De overloop stijgt naar de eerste verdieping en heeft een rond raam aan de voorzijde en aan de achterwand is er een volledig ingericht op maat gemaakt opslagsysteem geïnstalleerd door Gliderobes Ltd, dat waardevolle opbergruimte biedt en ruimte vrijmaakt in de slaapkamers voor ander meubilair.
De hoofdslaapkamer heeft een prachtig lommerrijk uitzicht op de levendige lindeboom en het groene veld aan de overkant. Een muur is betegeld met Chinese leisteentegels, de rijke en gevarieerde koper- en grijskleuren vormen een geweldig middelpunt met uplighters en downlighters voor sfeervolle verlichting.
De tweede slaapkamer bevindt zich ook aan de voorzijde en heeft een vergelijkbaar uitzicht met wandlampen aan weerszijden van het bed. De derde slaapkamer is een eenpersoonskamer op de westelijke gevel en krijgt de middag- en avondzon. De huidige eigenaren gebruiken dit als studie; Er zijn ook wandlampen in deze kamer.
Als je zin hebt in een stukje luxe, dan is de doucheruimte uitgerust met hoogwaardige fittingen en heeft het een uitgesproken boetiekhotelgevoel. Een grote douchecabine heeft zowel regenval als flexibele douchekoppen. De inrichting van Duravit bestaat uit een badmeubel, een bidet en een toilet. De kamer is volledig betegeld met een Bisque radiator en een verlichte spiegel.
Inzicht in leveranciers
"Onze favoriete kamer is de eetkeuken. We houden van koken en entertainen en dit is een geweldig huis geweest om vrienden en familie te hebben voor maaltijden; Het is een heerlijke sociale ruimte."
Stap naar buiten
De buitenruimte is genoeg om van te genieten en echt te gebruiken zonder dat het te veel wordt dat het een hele klus wordt om te onderhouden.
De voortuin is geplaveid voor onderhoudsgemak en leidt naar de zijkant waar twee treden van vlonders naar de hoofdtuin gaan, een zijterras met stenen vlag. Deze mooie buitenruimte krijgt de zon in de ochtend, tijdens de lunch en de hele middag; Het creatieve gebruik van potten en plantenbakken zorgt ervoor dat het zitterras privé is en afgeschermd van de weg en langs de oostgrens. Er zijn houten zitjes gebouwd, het enige wat je nodig hebt zijn een paar kussens; Het is klaar voor gebruik en betekent dat u zich geen zorgen hoeft te maken over de winteropslag van meubels. Het gaat erom het leven gemakkelijker te maken.
Er is ook een heel handige externe tuinwinkel aan de zijkant. Blok gebouwd met stenen gevels onder een leien dak, dit bijgebouw heeft stroom en licht, dus het zou ook een geweldige werkplaats of hobbyruimte zijn. Op dit moment biedt het uitstekende opbergruimte voor gereedschap, sportuitrusting en een tweede drankenkoelkast, wat een absolute aanwinst is bij het entertainen!
In het westen is er off-road parking voor drie auto's.
De eigenaren zijn van plan om een poort aan de zijgevel toe te voegen, zodat het terras veilig is voor honden en ook voor kleine kinderen.
Inzicht in leveranciers
"De grootte van de tuin is altijd een aanwinst voor ons geweest, we willen niet gebonden zijn aan tuinieren, maar willen genoeg ruimte om buiten te zitten, te genieten en ook te entertainen. In de warmere maanden is de terrasvormige tuin geweldig om buiten te eten en te barbecueën, waar we een vuurplaats opzetten voor na zonsondergang."
Diensten
Elektriciteit en water. LPG-gas. Afvoer naar een eige...