A CARREGAR FOTOGRAFIAS...
Casa e Casa Unifamiliar (Para venda)
Referência:
EDEN-T96232840
/ 96232840
Referência:
EDEN-T96232840
País:
IT
Cidade:
San Leo
Código Postal:
47865
Categoria:
Residencial
Tipo de listagem:
Para venda
Tipo de Imóvel:
Casa e Casa Unifamiliar
Tamanho do imóvel:
2.200 m²
Divisões:
50
Quartos:
26
Casas de Banho:
32
Lugares de Estacionamento:
1
Varanda:
Sim
Terraço:
Sim
PRIX DU M² DANS LES VILLES VOISINES
| Ville |
Prix m2 moyen maison |
Prix m2 moyen appartement |
|---|---|---|
| Arezzo | 1.927 EUR | 1.996 EUR |
| Marche | 1.509 EUR | 2.261 EUR |
| Tuscany | 2.579 EUR | 2.858 EUR |
| Lucca | 2.929 EUR | 3.228 EUR |
| Venice | 3.799 EUR | 4.815 EUR |
| Veneto | 1.515 EUR | 1.942 EUR |
| Pescara | 1.372 EUR | 1.913 EUR |
| Abruzzi | 1.217 EUR | 1.829 EUR |
| Italy | 1.765 EUR | 2.394 EUR |
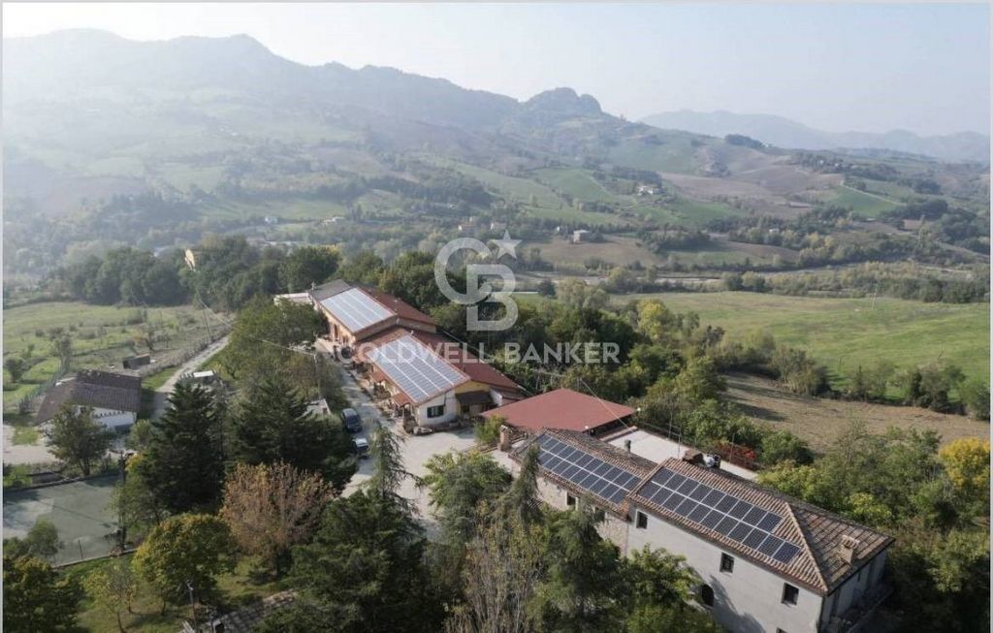
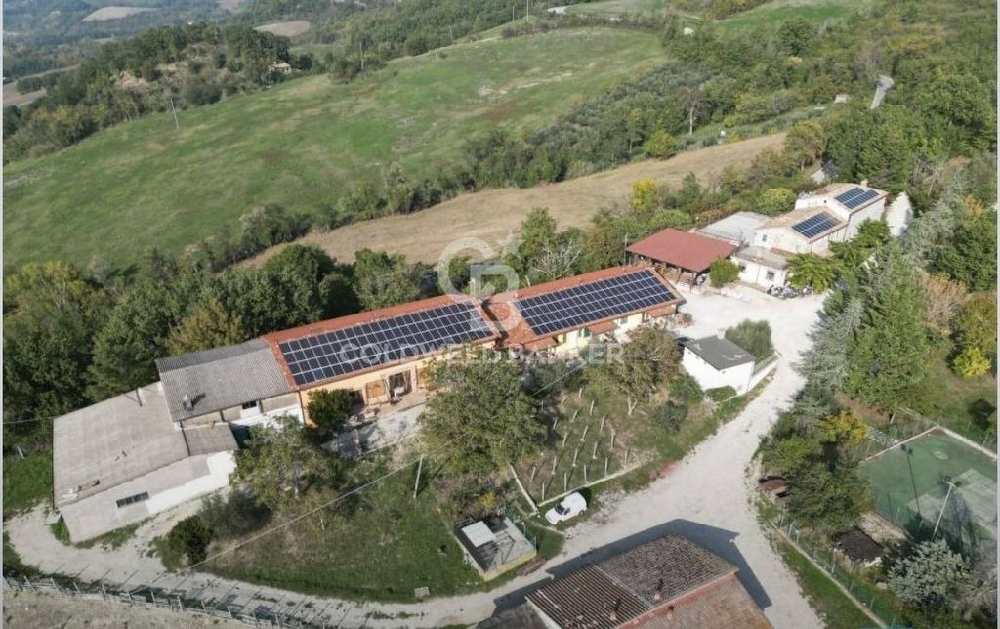
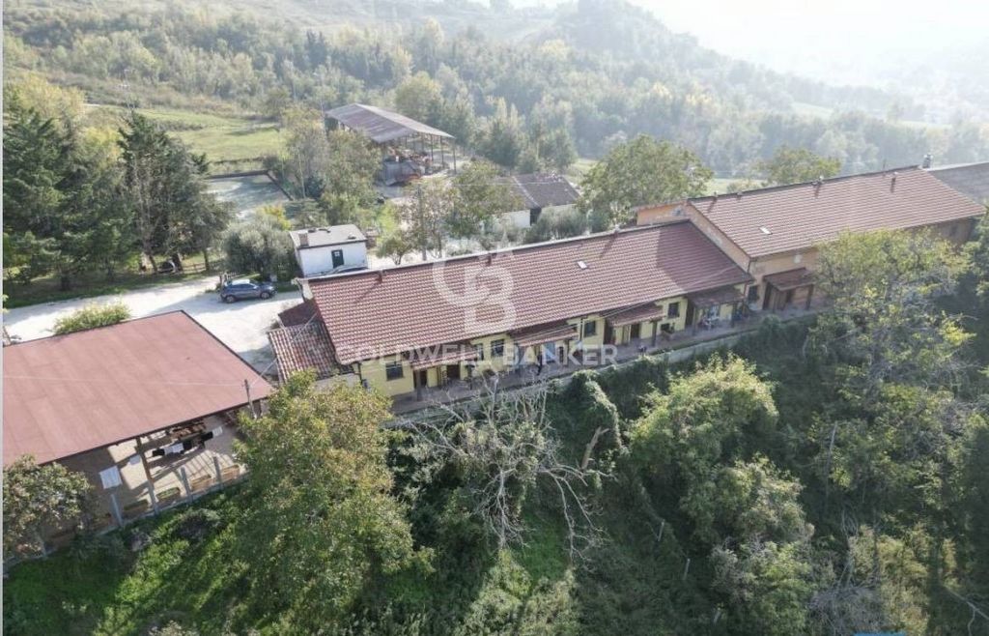
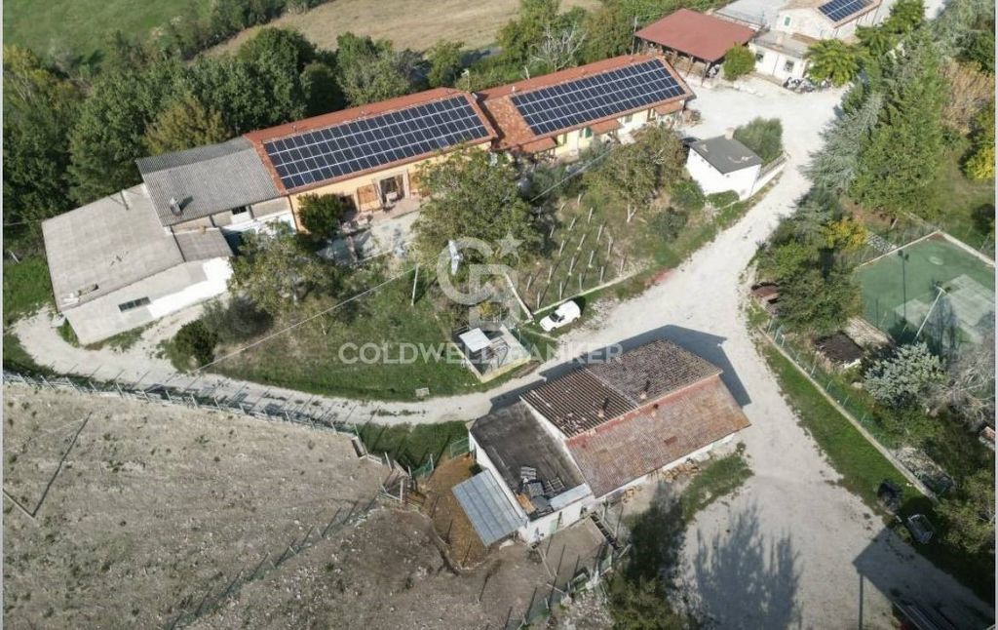
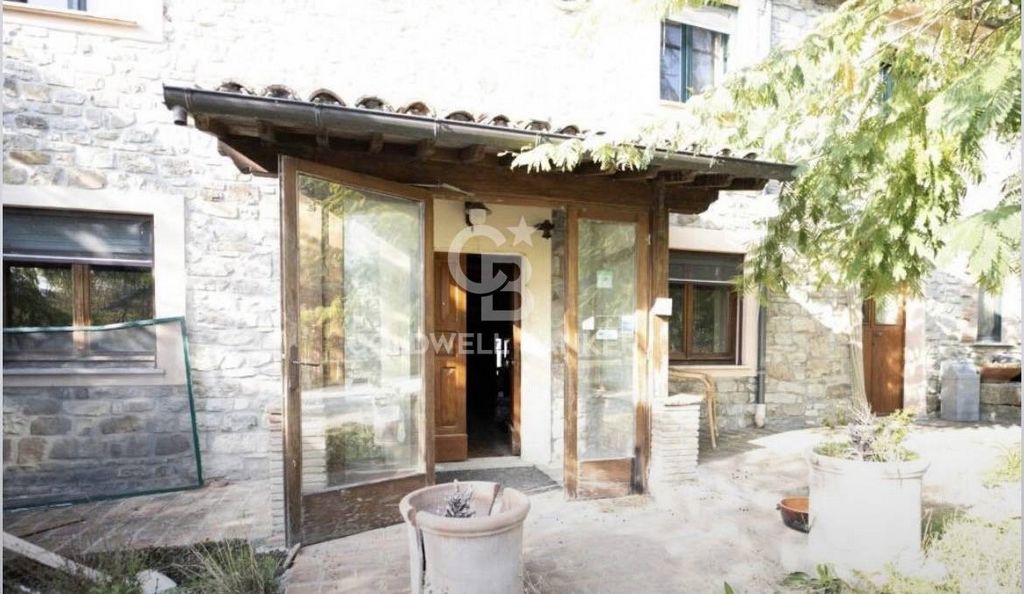
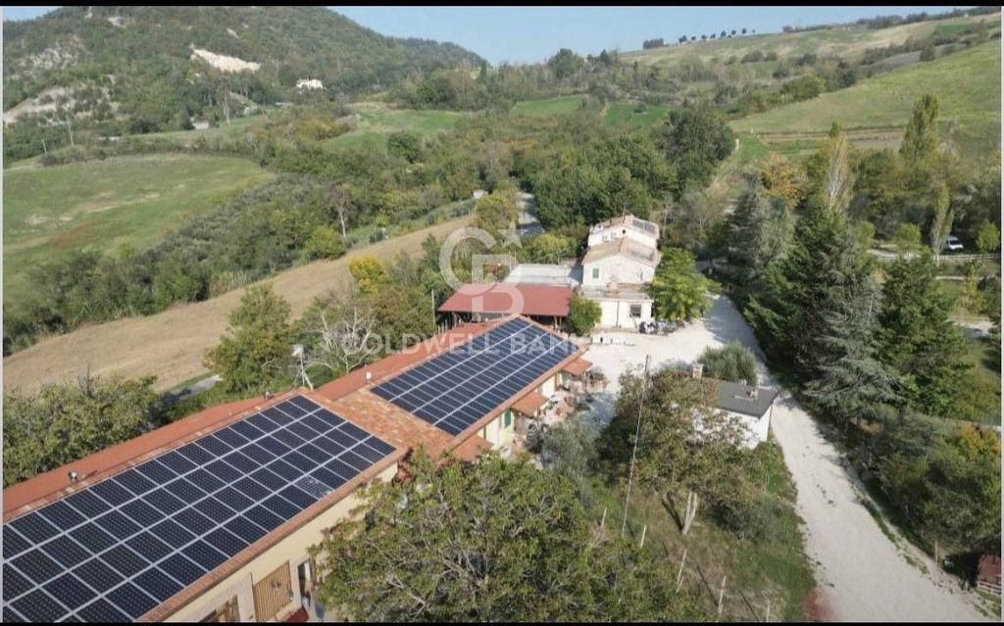
Features:
- Balcony
- Garden
- Terrace
- Parking Veja mais Veja menos WIR PRÄSENTIEREN DEN POGGIO DUCA AGRITURISMO ZUM VERKAUF Die Grundstücke, aus denen sich der einzige Komplex zusammensetzt, liegen in einem landwirtschaftlich genutzten Randgebiet, etwa 7 km vom Zentrum der Gemeinde San Leo und etwa 12 km vom Zentrum der Stadt San Marino entfernt. San Leo liegt im Hinterland von Rimini, 583 Meter über dem Meeresspiegel, im Marecchia-Tal, auf einem hügeligen Gebiet, das teilweise bebaut und teilweise bewaldet ist, mit vereinzelten Häusern, die an den typischen Stil landwirtschaftlicher Häuser erinnern. Die Katasterfläche, auf der sich der Gebäudekomplex befindet, beträgt 31.894 m2. Dieser Komplex besteht aus n. 2 Hauptgebäude, die bisher für agrotouristische Aktivitäten gedacht waren, und n. 4 Nebengebäude wie Ställe, Tierheim, Scheune und Umkleideraum mit Badezimmern. Darüber hinaus gibt es in diesem Bereich Freizeitangebote wie einen Tennisplatz, eine Bowlingbahn, einen großen Kinderspielplatz und einen Fußballplatz. Das interne Straßennetz des Unternehmens ist durch das Vorhandensein unbefestigter Straßen gestattet. Das Gebäude verfügt über einen großen, von Bäumen gesäumten Parkplatz. Das Grundstück verfügt weder entlang der Zufahrtsstraße noch entlang der Grenzen zu den umliegenden landwirtschaftlichen Flächen über einen Außenzaun. Es entwickelt sich eine Gesamtkatasterfläche von ca. 299.905 m2 (ca. 30 Hektar). Gebäude B_Gebäude (Empfang/Küchen/Lager und Zubehör/Esszimmer im Erdgeschoss und Räume im ersten Stock) Dieses Gebäude, das einst aus dem Wohnhaus des Bauern bestand, wurde dem Betrieb des ländlichen Anwesens angegliedert - Im Erdgeschoss wurde ein Toilettenraum nachgebaut, wo sich zuvor ein Abstellraum befand; Äußerlich verfügt die Veranda über verschiebbare PVC-Schließelemente (transparente Vorhänge), die auf Aluminiumrahmen montiert sind, um einen geschlossenen Raum zu schaffen. - Im ersten Stock wurden 10 Zimmer geschaffen, nun wird die Etage renoviert, um eine Wohnung von ca. 180 m2 zu schaffen. Gebäude C_Gebäude (Besprechungsraum / Konferenzraum / Zimmer / Wohnungen / Lager für landwirtschaftliche Geräte). - Der Tagungsraum von 27,36 m2 ist, wie vorgesehen, derzeit als Studio-Apartment mit einem Schlafzimmer mit Kochnische und Bad organisiert; Gebäude D_Stall für Pferde/Lagerräume Dieses als Schweinestall erbaute Gebäude wird derzeit als Pferdestall genutzt. Äußerlich gibt es eine Eisentreppe, die zu einem Taubenschlag mit einer Mindesthöhe von m führt. 0,20 und maximal m. 2.15. Dieser Raum entstand durch die Schaffung eines Stockwerks über den Lagerräumen auf der Ostseite des Gebäudes. E_Services Bau eines Tennisplatzes Durch die Aufteilung des genehmigten Umkleideraums in zwei Räume wurde im Erdgeschoss ein Toilettenraum für Behinderte geschaffen. Nach derzeitigem Stand gibt es im Erdgeschoss auch einen einzelnen Kellerraum mit einer maximalen Höhe von m. 2,35. Gebäude F_Scheune und Schafstall Gebäude G_Tierheim - Diese Struktur mit einer Höhe von mindestens m. 4,55 bis maximal m. 5.25. Im Zustand des Ortes wurde entsprechend den Aussteifungsträgern ein Boden erstellt, der die Schaffung von zwei Ebenen ermöglichte: ein Erdgeschoss (h=2,20 m) mit Eingängen auf der Westseite und ein erstes Stockwerk (h=2,28 m). -3,00) mit Eingängen auf der Ostseite. - Zu beachten ist auch, dass sich auf der Westseite ein Vordach mit einer Ausladung von mehr als m befindet. 1,50.
Features:
- Balcony
- Garden
- Terrace
- Parking PRESENTAMOS A LA VENTA EL POGGIO DUCA AGRITURISMO Las propiedades que componen el complejo único están ubicadas en una zona agrícola periférica, a aproximadamente 7 km del centro del municipio de San Leo y aproximadamente a 12 km del centro de la ciudad de San Marino. San Leo está situado en el interior de Rímini, a 583 metros sobre el nivel del mar, en el valle de Marecchia, en un territorio montañoso en parte cultivado y en parte boscoso, con casas esporádicas que recuerdan el estilo típico de las casas agrícolas. La superficie catastral sobre la que se asienta el conjunto edificatorio es de 31.894 m2. Este complejo está formado por el n. 2 edificios principales, hasta la fecha, destinados a actividades de agroturismo, y n. 4 edificaciones secundarias como cuadras, refugio de animales, granero y vestuario con baños. Además, dentro de esta zona existen servicios recreativos como: pista de tenis, bolera, amplia zona de juegos infantiles y campo de fútbol. El sistema vial interno de la empresa está permitido por la presencia de caminos no pavimentados. La estructura dispone de un gran aparcamiento arbolado. La propiedad no tiene valla exterior ni a lo largo del camino de acceso ni a lo largo de los límites con las tierras agrícolas circundantes. Desarrolla una superficie catastral total de aproximadamente 299.905 m2 (aproximadamente 30 hectáreas). Edificio B_edificio (recepción/cocinas/bodegas y accesorios/comedor en planta baja y habitaciones en primer piso) Esta estructura, antaño constituida por la vivienda del labrador, quedó anexa a la actividad de la finca rústica. - en la planta baja se ha recreado un aseo donde anteriormente había un trastero; Exteriormente el porche dispone de elementos de cierre correderos de PVC (cortinas transparentes) montados sobre marcos de aluminio, para recrear un compartimento cerrado. - en el primer piso se habían creado 10 habitaciones, ahora se está renovando el piso para crear un apartamento de aproximadamente 180 m2. Edificio C_edificio (sala de reuniones / sala de conferencias / habitaciones / apartamentos / sala de sacrificio / almacén de aperos agrícolas). - la sala de reuniones de 27,36 m2, según legitimación, está actualmente organizada como un estudio con un dormitorio con cocina americana y baño; Edificio D_Establo para caballos/trasteros Esta estructura, construida como pocilga, se utiliza actualmente como establo para caballos. Exteriormente hay una escalera de hierro que conduce a un "paloma" con una altura mínima de m. 0,20 y máximo de m. 2.15. Esta sala se creó creando un piso sobre los trasteros, ubicados en el lado este del edificio. E_Services edificio pista de tenis En la primera planta se creó un aseo para personas con discapacidad dividiendo el vestuario autorizado en dos estancias. Actualmente también hay un sótano individual en la planta baja con una altura máxima de m. 2.35. Edificio F_Granero y refugio para ovejas Edificio G_Refugio de animales - Esta estructura con una altura mínima de m. 4,55 hasta un máximo de m. 5.25. En el estado del lugar, en correspondencia con las vigas de refuerzo, se creó un piso que permitió crear dos niveles: una planta baja (h=2,20 m) con accesos por el lado oeste y un primer piso (h=m 2,28 -3.00) con entradas por el lado este. - Cabe señalar también que en el lado oeste existe una marquesina con un saliente superior a m. 1,50.
Features:
- Balcony
- Garden
- Terrace
- Parking NOUS PRÉSENTONS L'AGRITURISMO POGGIO DUCA À VENDRE Les propriétés qui composent le complexe unique sont situées dans une zone agricole périphérique, à environ 7 km du centre de la municipalité de San Leo et à environ 12 km du centre de la ville de Saint-Marin. San Leo est situé dans l'arrière-pays de Rimini, à 583 mètres d'altitude, dans la vallée du Marecchia, sur un territoire vallonné en partie cultivé et en partie boisé, avec des maisons sporadiques qui rappellent le style typique des maisons agricoles. La superficie cadastrale sur laquelle s'élève l'ensemble immobilier est égale à 31.894 m2. Ce complexe est composé de n. 2 bâtiments principaux, à ce jour, destinés aux activités agrotouristiques, et n. 4 bâtiments secondaires tels que écuries, refuge pour animaux, grange et vestiaire avec sanitaires. En outre, dans cette zone, il y a des services récréatifs tels que : un court de tennis, un terrain de boules, une grande aire de jeux pour enfants et un terrain de football. Le réseau routier interne de l'entreprise est permis par la présence de routes non asphaltées. La structure dispose d'un grand parking arboré. La propriété ne dispose d'aucune clôture extérieure ni le long de la route d'accès ni le long des limites avec les terres agricoles environnantes. Il développe une superficie cadastrale totale d'environ 299 905 m2 (environ 30 hectares). Bâtiment B_bâtiment (réception/cuisines/entrepôts et accessoires/salle à manger au rez-de-chaussée et chambres au premier étage) Cette structure, autrefois constituée par la maison du paysan, était annexée à l'activité du domaine rustique. - au rez-de-chaussée, une salle de toilettes a été recréée là où se trouvait auparavant un débarras ; à l'extérieur, le porche est doté d'éléments de fermeture coulissants en PVC (rideaux transparents) montés sur des cadres en aluminium, pour recréer un compartiment fermé. - au premier étage, 10 pièces ont été créées, maintenant l'étage est en cours de rénovation pour créer un appartement d'environ 180 m2. Bâtiment C_bâtiment (salle de réunion / salle de conférence / chambres / appartements / stockage d'outils agricoles). - la salle de réunion de 27,36 m2, telle que légitimée, est actuellement organisée en studio avec une chambre avec kitchenette et salle de bain ; Bâtiment D_Écurie pour chevaux/débarras Cette structure, construite comme une porcherie, est actuellement utilisée comme écurie. À l'extérieur, il y a un escalier en fer qui mène à un "pigeonnier" d'une hauteur minimale de m. 0,20 et maximum de m. 2.15. Cette pièce a été créée en créant un étage au-dessus des locaux de stockage, situés du côté est du bâtiment. E_Services bâtiment court de tennis Un local sanitaire pour personnes handicapées a été créé au premier étage en divisant le vestiaire autorisé en deux pièces. Dans l'état actuel des choses, il y a également une seule cave au rez-de-chaussée d'une hauteur maximale de m. 2.35. Bâtiment F_Grange et bergerie Bâtiment G_Refuge pour animaux - Cette structure d'une hauteur d'au minimum m. 4,55 jusqu'à un maximum de m. 5.25. En l'état des lieux, en correspondance avec les poutres de raidissement, un étage a été créé permettant ainsi la création de deux niveaux : un rez-de-chaussée (h=2,20 m) avec entrées côté ouest et un premier étage (h=m 2,28 -3h00) avec entrées du côté est. - Il convient également de noter que du côté ouest se trouve un auvent dont la saillie dépasse m. 1h50.
Features:
- Balcony
- Garden
- Terrace
- Parking PRESENTIAMO IN VENDITA AGRITURISMO E AZIENDA AGRICOLA Gli immobili costituenti il compendio unico sono ubicati in zona periferica-agricola, a circa 7 km dal centro del Comune di San Leo e a circa 12 km dal centro della Città di San Marino. San Leo è posto nellentroterra riminese a 583 ml sul livello del mare, nella Valmarecchia, su territorio collinare in parte coltivato e in parte boscato, con sporadiche abitazioni che richiamano lo stile tipico delle case agricole. La superficie catastale, su cui sorge il complesso edificato, risulta pari a 31.894 mq. Tale complesso è formato da n. 2 fabbricati principali, ad oggi, destinati allattività agrituristica, e da n. 4 edifici secondari quali stalla, ricovero animali, fienile e locale spogliatoio con bagni. Allinterno di tale area, inoltre, sono presenti servizi ricreativi quali: un campo da tennis, un campo da bocce, un ampio spazio giochi per bambini e un campo da calcio. La viabilità interna dellazienda è consentita dalla presenza di strade in battuto. La struttura è dotata di ampio parcheggio alberato. La proprietà non presenta recinzione esterna né lungo la strada di accesso né lungo i confini con i terreni agricoli circostanti. Sviluppa una Superficie catastale complessiva di circa mq 299.905mq (circa 30 ettari). Edificio B_fabbricato (reception/cucine/magazzini e accessori / sala da pranzo al piano terra e camere al piano primo) Tale struttura, costituita un tempo dallabitazione dellagricoltore, annessa allattività del fondo rustico - al piano terra è stato ricreato un vano wc ove prima vi era un ripostiglio; esternamente il portico presenta degli elementi di chiusura in pvc (tende trasparenti) scorrevoli montate su telai in alluminio, a ricreare un vano chiuso. - al piano primo, erano state ricavate 10 camere, ora il piano è in fase di ristrutturazione per ricavarne un appartamento da circa 180 mq. Edificio C_fabbricato (sala riunioni / sala conferenze / camere / appartamentini /deposito attrezzi agricoli). - la sala riunioni di mq 27,36, così come legittimata, ad oggi è organizzata come monolocale con camera con angolo cottura e bagno; Edificio D_Stalla per cavalli/ripostigli Tale struttura, costruita come porcilaia, ad oggi, risulta adibita a stalla per cavalli. Esternamente è presente una scala in ferro che conduce ad un ambiente piccionaia con altezza minima di m. 0,20 e massima di m. 2,15. Tale vano è stato ricavato mediante la realizzazione di un solaio al di sopra dei vani ripostiglio, posti sul lato est del fabbricato. Edificio E_Servizi campo da tennis E stato creato al piano primo un locale wc per portatori di handicap, mediante la suddivisione in due ambienti del vano spogliatoio autorizzato. Allo stato dei luoghi è presente inoltre al piano terra un vano unico cantina con altezza massima di m. 2,35. Edificio F_Fienile e ricovero ovini Edificio G_Ricovero animali - Tale struttura con altezza da un minimo di m. 4,55 ad un massimo di m. 5,25. Allo stato dei luoghi, in corrispondenza delle putrelle di irrigidimento, è stato realizzato un solaio permettendo così la creazione di due livelli: un piano terra (h= m. 2,20) con ingressi sul lato ovest e un piano primo (h=m 2,28-3,00) con ingressi sul lato est. - Si evidenzia inoltre che sul lato ovest è presente una tettoia con aggetto superiore a m. 1,50.
Features:
- Balcony
- Garden
- Terrace
- Parking WE PRESENT THE POGGIO DUCA AGRITURISMO FOR SALE The properties making up the single complex are located in a peripheral agricultural area, approximately 7 km from the center of the municipality of San Leo and approximately 12 km from the center of the city of San Marino. San Leo is located in the Rimini hinterland at 583 meters above sea level, in the Marecchia Valley, on hilly territory partly cultivated and partly wooded, with sporadic houses that recall the typical style of agricultural houses. The cadastral surface area on which the building complex stands is equal to 31,894 m2. This complex is made up of n. 2 main buildings, to date, intended for agritourism activities, and n. 4 secondary buildings such as stables, animal shelter, barn and changing room with bathrooms. Furthermore, within this area there are recreational services such as: a tennis court, a bowling green, a large children's play area and a football pitch. The internal road system of the company is permitted by the presence of unpaved roads. The structure has a large tree-lined car park. The property has no external fence either along the access road or along the borders with the surrounding agricultural land. It develops a total cadastral area of approximately 299,905 m2 (approximately 30 hectares). Building B_building (reception/kitchens/warehouses and accessories/dining room on the ground floor and rooms on the first floor) This structure, once constituted by the farmer's home, was annexed to the activity of the rustic estate - on the ground floor a toilet room has been recreated where previously there was a storage room; externally the porch has sliding PVC closing elements (transparent curtains) mounted on aluminum frames, to recreate a closed compartment. - on the first floor, 10 rooms had been created, now the floor is being renovated to create an apartment of approximately 180 m2. Building C_building (meeting room / conference room / rooms / apartments / agricultural tool storage). - the meeting room of 27.36 m2, as legitimated, is currently organized as a studio apartment with a bedroom with kitchenette and bathroom; Building D_Stable for horses/storage rooms This structure, built as a pigsty, is currently used as a horse stable. Externally there is an iron staircase that leads to a "pigeon loft" with a minimum height of m. 0.20 and maximum of m. 2.15. This room was created by creating a floor above the storage rooms, located on the east side of the building. E_Services building tennis court A toilet room for disabled people was created on the first floor by dividing the authorized changing room into two rooms. As things stand, there is also a single cellar room on the ground floor with a maximum height of m. 2.35. Building F_Barn and sheep shelter Building G_Animal shelter - This structure with a height of a minimum of m. 4.55 to a maximum of m. 5.25. In the state of the place, in correspondence with the stiffening beams, a floor was created thus allowing the creation of two levels: a ground floor (h=2.20 m) with entrances on the west side and a first floor (h=m 2.28-3.00) with entrances on the east side. - It should also be noted that on the west side there is a canopy with a projection exceeding m. 1.50.
Features:
- Balcony
- Garden
- Terrace
- Parking