929.922 EUR
4 qt
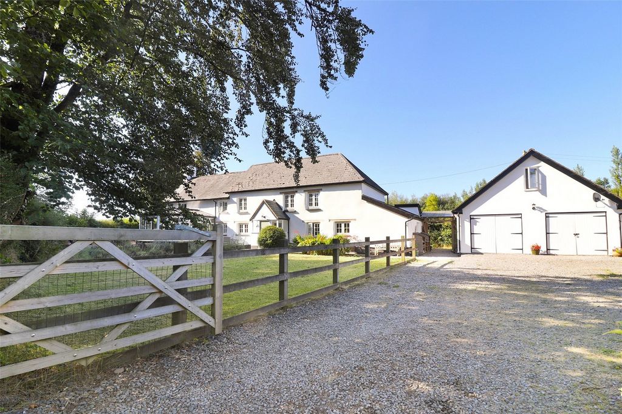
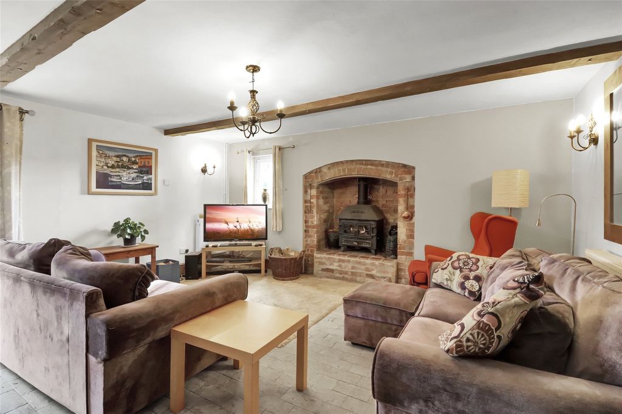

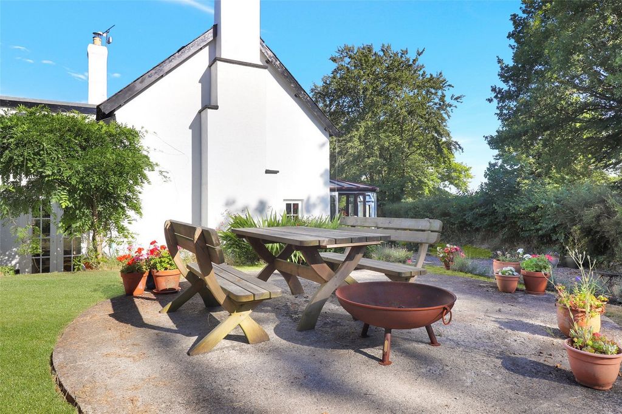
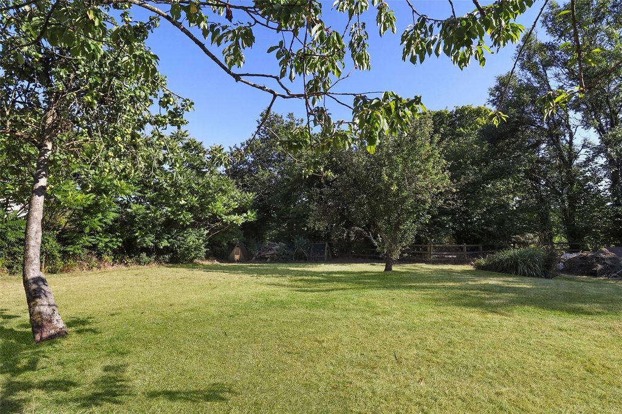
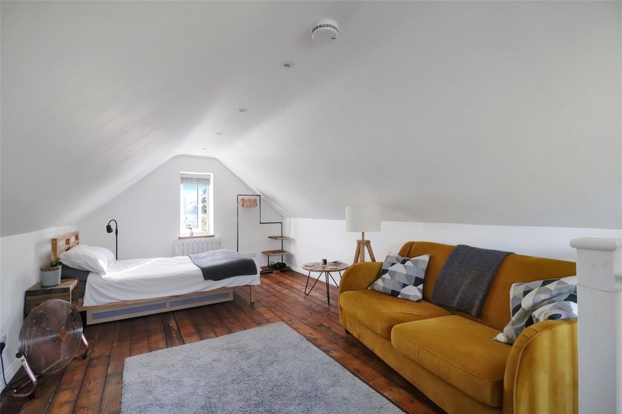
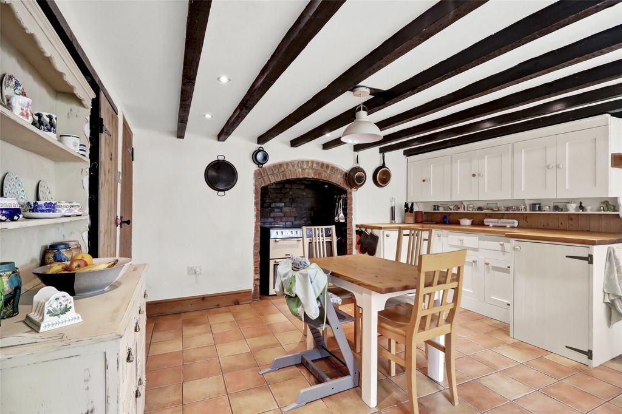
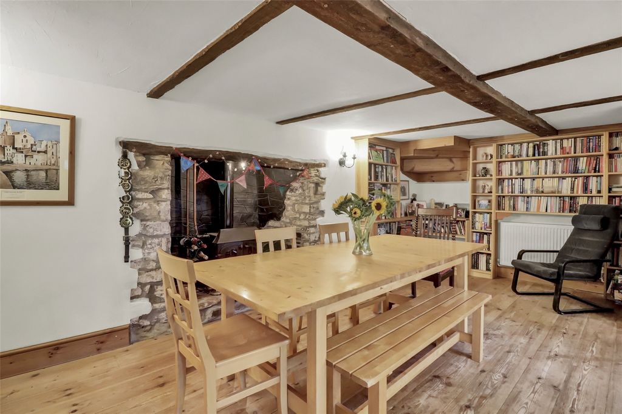
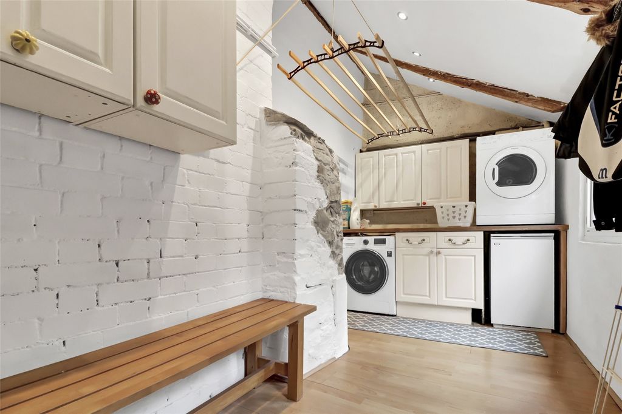
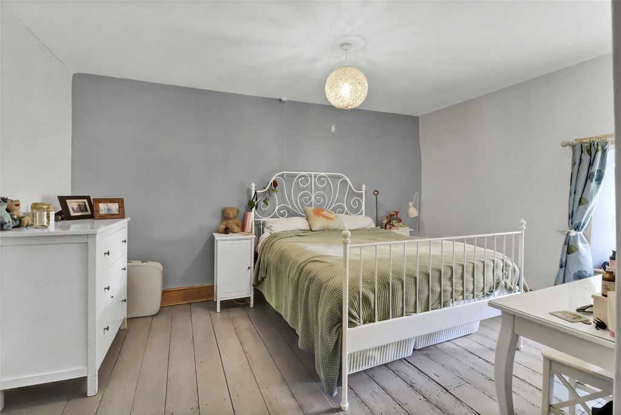
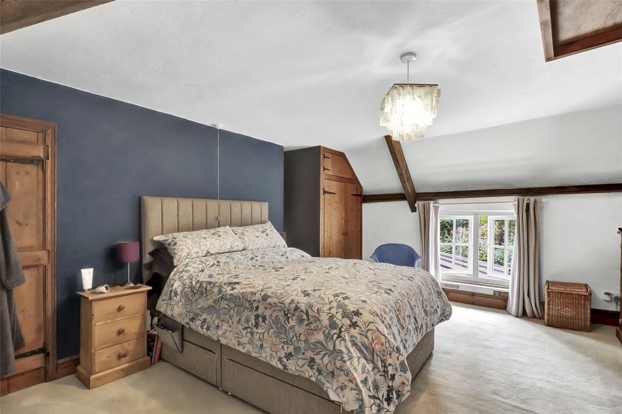
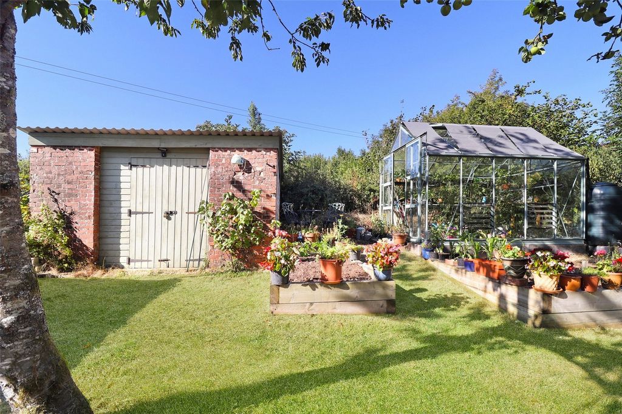
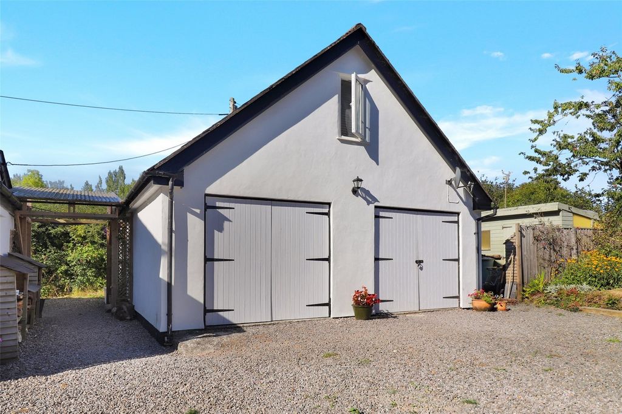
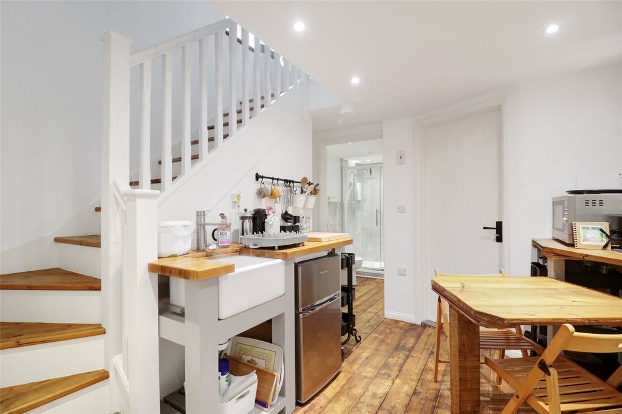

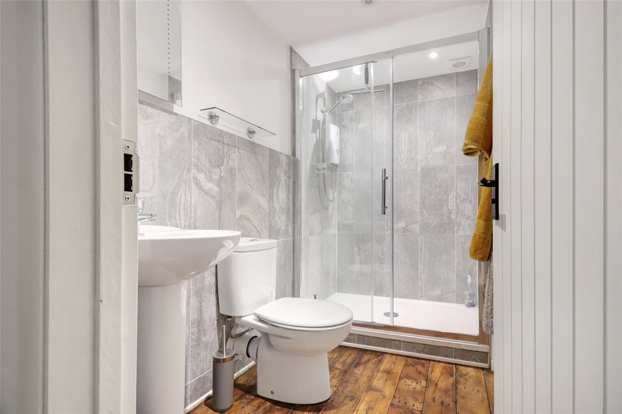

Finally, at the end of the hallway is a very generous double bedroom, much like the main bedroom, housing a large double bed and plenty of wardrobe and drawer unit space. The charming cottage window looks out over the front lawn and lets in plenty of natural light. Heading out of the backdoor and sits another incredible addition to Northcote Cross Cottage.This is the converted garage or “Nest”. The current owners have created a fabulous self-contained accommodation, finished with its own tailor-made kitchen/breakfast room, luxury shower room, and an exquisite main bedroom/living area upstairs. Since completion, this has been used for spare family accommodation as well as an Airbnb, giving the discerning purchasers income potential. It is a brilliant modern space and is completely separate from the main dwelling. The other half of the garage downstairs provides excellent storage space, allowing for expansive shelf storage as well as room for a car, or as it is currently set up: a workshop and exercise space. As you’ll see, the garage area can be as flexible as your imagination allows! To top it off, there is parking for a whole fleet of vehicles.
Outside an open lawn sits in front of the main house, with bird feeders in the trees that are frequented by goldfinches, chaffinches, woodpeckers and all sorts of local feathery friends.The lavender lined pathway leads up to a pedestrian gate opening out onto the lane giving a fantastic sensory experience as you take in the gardens. The pathways continue across the front of the home and lead around to a raised paved area, perfect for outdoor dining. Being situated at the westerly end of the house it basks in the evening sun. The current owners have a fire pit and barbecue/ pizza oven space here as well, a perfect addition for entertaining in the evening. Due to the lack of light pollution, the stargazing here is phenomenal. Adjacent to the BBQ area is a pond and rockery area lovingly built by the current owners.At the opposite end of the garden there’s an open expanse of lawn, peppered with fruit trees and bordered by hedging - providing perfect privacy. A substantial ‘Rhino’ greenhouse occupies the far corner, above the large raised planting beds, and with a hidden seating area creating a lovely escape and somewhere for a cup of tea in the sunshine, admiring the buzzards often seen soaring above. Adjacent a brick outbuilding can also be found, a great space for storing tools and garden maintenance equipment. There’s even a further shed providing more space for hobbies and storage. Perched on the edge of the Taw Valley, and 1 mile from the Tarka Line railway (Portsmouth Arms - request stop), the beautiful Devon countryside is truly on your doorstep, making it a brilliant base for exploring Dartmoor & Exmoor, but only an hour's train ride away from Exeter too. The house is just a short walk to Northcote Manor, where there is a stunning new Spa facility with a gym and swimming pool. The community in Burrington is really active, hosting countless bake sales and fun days to join in with. And for the team-players there’s several active competitive skittles teams. There are also some fantastic pubs locally - the closest being a saunter down the hill to The Portsmouth Arms, but also only a short drive (or cycle) to The New Inn at Roborough, and others in Dolton, Torrington, High Bickington and Chulmleigh.In conclusion Northcote Cross Cottage is nothing short of remarkable, with its flexible living and ability to split the main house, extra accommodation as well as large open gardens all working together seamlessly to create something truly special.Kitchen/Breakfast Room 15'11" x 13'10" (4.85m x 4.22m).Dining Room 18'5" x 17'1" (5.61m x 5.2m).Sitting Room 16'7" x 15'6" (5.05m x 4.72m).Family Room 12'3" x 9'8" (3.73m x 2.95m).Office 9'8" x 9'6" (2.95m x 2.9m).Conservatory 13'2" x 11'11" (4.01m x 3.63m).Bedroom 15'6" x 13'2" (4.72m x 4.01m).Bedroom 11'4" x 8' (3.45m x 2.44m).Bedroom 11'4" x 10'5" (3.45m x 3.18m).Bedroom 8'6" x 7'3" (2.6m x 2.2m).Bedroom 14'2" x 13'4" (4.32m x 4.06m).Double Garage 20'8" x 17' (6.3m x 5.18m).Kitchen/Breakfast 10'11" x 10'4" (3.33m x 3.15m).Bedroom 21'4" x 11' (6.5m x 3.35m).Tenure FreeholdServices Oil fired heating. Mains electric, water and drainageViewings Strictly by appointment with the selling agentCouncil Tax Band FEPC EDirections
Leave Torrington on the B3227, signposted to South Molton. Continue along this route until reaching the village of Atherington then take the right hand turning to High Bickington. Follow this road through High Bickington then past Libbaton Golf Course. Take the left turn signposted to Burrington. Follow along the road heading towards Burrington and the property will be found on the left hand side at Northcote Cross. Leave Junction 27 following the North Devon Link Road (A361) towards Barnsta... Veja mais Veja menos Ce joyau caché, niché dans les collines entre Umberleigh et Chulmleigh, est situé à la périphérie du village populaire et paisible de Burrington. Northcote Cross Cottage est une spectaculaire maison individuelle de 5 chambres avec des parties datant du 17ème siècle, avec d’autres logements annexes, parfait pour Airbnb ou un membre de la famille à la recherche de son propre espace à proximité du reste de la maison. Le chalet de pierre et de pavé accrocheur réside dans environ un tiers d’acre, permettant à la famille de grandir et de profiter, et est orienté au sud afin de profiter du soleil tout au long de la journée. Ce mélange de tranquillité et d’espace ouvert fonctionne parfaitement pour créer une merveilleuse maison familiale, avec de nombreuses occasions pour vous de mettre vos propres touches uniques. Les portes en bois de cinq barres s’ouvrent sur une vaste allée menant au garage double avec la maison principale positionnée à gauche. En empruntant le sentier longeant l’avant de la propriété, vous remarquez immédiatement la finition impeccable des murs nouvellement enduits à la chaux. Ceci, combiné avec de nouveaux linteaux en chêne, met vraiment la propriété en valeur. Une jolie porte en bois franc vert sauge s’ouvre sur le porche spacieux, donnant accès à la maison et offrant beaucoup d’espace pour les chaussures et les manteaux. En tournant à droite, vous entrez dans la salle de petit-déjeuner de la cuisine ouverte, finie avec des armoires de campagne sur mesure, un évier de majordome et un entourage en brique pour la cuisinière électrique où se trouvait autrefois l’ancienne cheminée, avec de la place pour une île ou une table de petit-déjeuner. Un grand garde-manger de plain-pied se trouve d’un côté assurant un espace de stockage maximal pour la nourriture et les fournitures. Une autre porte mène à la buanderie avec un autre évier de majordome et un espace pour réfrigérateur / congélateur autoportant. Cela se jette à son tour dans la buanderie où vous trouverez plus d’espace pour la machine à laver et le sèche-linge, et beaucoup de place pour les combinaisons et les wellies. Il y a aussi un w.c. pratique juste à l’intérieur de la porte arrière de l’écurie. En revenant par la cuisine, le hall mène à la salle à manger, un espace élégamment fini avec plancher en bois sous les pieds et poutres apparentes au-dessus, et des sièges de fenêtre symétriques en chêne. La cheminée attire l’attention dans cette pièce donnant une belle chaleur et caractère à l’espace. Il y a beaucoup de place disponible pour une grande table à manger ici, permettant à toute la famille et aux invités de profiter des repas ensemble. Une extrémité de la pièce a des étagères sur mesure, offrant un coin lecture parfait. À l’extrémité du rez-de-chaussée se trouve le salon. Un impressionnant espace Marland au sol en briques offre un espace confortable pour se détendre, mais convient également pour divertir les invités autour de la cheminée en briques. La véranda s’écoule de cette pièce donnant un espace de siège supplémentaire qui vous permet de regarder sur les charmants jardins (quel que soit le temps!). À l’arrière du salon se trouve la salle familiale, offrant un espace supplémentaire pour le divertissement, une salle de jeux ou un hébergement supplémentaire occasionnel. Cela a son propre ensemble de doubles portes menant à la pergola ornée de glycines et jusqu’au patio à la fin de la maison. Un bureau à domicile se trouve derrière cette salle familiale et offre une autre option pour un espace de travail à domicile loin de la maison principale, permettant intimité et paix. Complétant le rez-de-chaussée est encore une autre pièce à l’arrière de la maison, qui fonctionnerait parfaitement comme un espace de loisirs ou une chambre plus petite si nécessaire. En prenant l’escalier principal du salon, un palier cède la place à la chambre principale sur la gauche, avec beaucoup de lumière naturelle et un espace abondant pour un lit king size, un tiroir autoportant et une armoire ainsi qu’une armoire intégrée. Étant situé à une extrémité de la maison, cet espace est à nouveau incroyablement paisible. Une salle de bains familiale est la pièce suivante, desservant la chambre principale, avec baignoire, douche, lavabo et w.c. Le grand placard d’aération intégré ici cache le réservoir d’eau chaude et donne beaucoup d’étagères pour les serviettes et la literie. La troisième porte du palier s’ouvre sur un long couloir donnant accès au reste du logement de l’escalier. La première étant une chambre généreuse abritant actuellement des lits superposés et de nombreuses étagères, tiroirs et une armoire. Un placard intégré (ou un refuge pour enfants!) se trouve au-dessus de l’escalier offrant un rangement supplémentaire. En continuant dans le couloir, vous trouverez une chambre double lumineuse et aérée en forme de L et en face se trouve la salle de bains familiale comprenant une baignoire, une douche, un w.c et un lavabo. À côté se trouve l’avant-dernière chambre, actuellement aménagée en bureau à domicile spacieux, mais qui fonctionne également bien comme crèche pour enfants ou dressing. Enfin, au bout du couloir se trouve une chambre double très généreuse, un peu comme la chambre principale, abritant un grand lit double et beaucoup d’espace pour l’armoire et le tiroir. La charmante fenêtre du chalet donne sur la pelouse avant et laisse entrer beaucoup de lumière naturelle. En sortant par la porte dérobée se trouve un autre ajout incroyable à Northcote Cross Cottage. C’est le garage converti ou « Nest ». Les propriétaires actuels ont créé un fabuleux hébergement indépendant, fini avec sa propre cuisine / salle de petit-déjeuner sur mesure, salle de douche de luxe et une exquise chambre principale / salon à l’étage. Depuis l’achèvement, il a été utilisé pour un logement familial libre ainsi qu’un Airbnb, donnant aux acheteurs avertis un potentiel de revenu. C’est un espace moderne brillant et est complètement séparé de l’habitation principale. L’autre moitié du garage en bas offre un excellent espace de rangement, permettant un vaste rangement sur étagère ainsi que de la place pour une voiture, ou comme il est actuellement aménagé: un atelier et un espace d’exercice. Comme vous le verrez, le garage peut être aussi flexible que votre imagination le permet! Pour couronner le tout, il y a un parking pour toute une flotte de véhicules. À l’extérieur, une pelouse ouverte se trouve devant la maison principale, avec des mangeoires d’oiseaux dans les arbres fréquentés par les chardonnerets, les pinsons, les pics et toutes sortes d’amis plumes locaux. Le sentier bordé de lavande mène à une porte piétonne s’ouvrant sur la ruelle offrant une expérience sensorielle fantastique en admirant les jardins. Les sentiers continuent à travers l’avant de la maison et mènent à une zone pavée surélevée, parfaite pour les repas en plein air. Étant situé à l’extrémité ouest de la maison, il se prélasse dans le soleil du soir. Les propriétaires actuels ont un foyer et un barbecue / four à pizza ici aussi, un ajout parfait pour se divertir le soir. En raison de l’absence de pollution lumineuse, l’observation des étoiles ici est phénoménale. Adjacent à la zone de barbecue est un étang et une zone de rocaille construite avec amour par les propriétaires actuels. À l’extrémité opposée du jardin, il y a une étendue ouverte de pelouse, parsemée d’arbres fruitiers et bordée de haies - offrant une intimité parfaite. Une importante serre de rhinocéros occupe le coin le plus éloigné, au-dessus des grands plates-bandes surélevés, et avec un coin salon caché créant une belle évasion et un endroit pour une tasse de thé au soleil, admirant les buses souvent vues planant au-dessus. Adjacent une dépendance en brique peut également être trouvé, un grand espace pour stocker des outils et du matériel d’entretien du jardin. Il y a même un autre hangar offrant plus d’espace pour les loisirs et le stockage. Perché au bord de la vallée de Taw et à 1 mile du chemin de fer Tarka Line (Portsmouth Arms - demande d’arrêt), la belle campagne du Devon est vraiment à votre porte, ce qui en fait une base idéale pour explorer Dartmoor et Exmoor, mais à seulement une heure de train d’Exeter. La maison se trouve à quelques pas du manoir Northcote, où se trouve un nouveau spa avec une salle de sport et une piscine. La communauté de Burrington est très active, organisant d’innombrables ventes de pâtisseries et des journées amusantes auxquelles participer. Et pour les joueurs d’équipe, il y a plusieurs équipes de quilles compétitives actives. Il y a aussi quelques pubs fantastiques localement - le plus proche étant une promenade en bas de la colline à The Portsmouth Arms, mais aussi à seulement quelques minutes en voiture (ou à vélo) de The New Inn at Roborough, et d’autres à Dolton, Torrington, High Bickington et Chulmleigh. En conclusion, Northcote Cross Cottage est tout simplement remarquable, avec sa vie flexible et sa capacité à diviser la maison principale, un hébergement supplémentaire ainsi que de grands jardins ouverts, tous travaillant ensemble de manière transparente pour créer quelque chose de vraiment spécial. Cuisine/Salle de petit-déjeuner 15'11 » x 13'10 » (4.85m x 4.22m).Salle à manger 18'5 » x 17'1 » (5.61m x 5.2m).Salon 16'7 » x 15'6 » (5.05m x 4.72m).Chambre Familiale 12'3 » x 9'8 » (3.73m x 2.95m).Bureau 9'8 » x 9'6 » (2.95m x 2.9m).Véranda 13'2 » x 11'11 » (4.01m x 3.63m).Chambre 15'6 » x 13'2 » (4.72m x 4.01m).... This hidden gem, nestled in the hills between Umberleigh and Chulmleigh is positioned on the outskirts of the popular and peaceful village of Burrington. Northcote Cross Cottage is a spectacular period detached 5 bedroom home with parts dating back to the 17th century, with further annexe accommodation, perfect for Airbnb or a family member looking for their own space nearby to the rest of the home. The eye-catching stone and cobb cottage resides in roughly a third of an acre, allowing plenty of room for the family to grow and enjoy, and is south facing so it enjoys the sun throughout the day. This blend of tranquillity and open space works perfectly to create a wonderful family home, with ample opportunity for you to put your own unique touches.Wooden five bar gates open into an expansive driveway leading up to the double garage with the main house positioned to the left. Taking the pathway along the front of the property, you immediately notice the impeccable finish of the newly lime rendered walls. This, combined with new oak lintels, really sets the property off beautifully. A pretty sage green, hardwood door opens into the spacious front porch, giving access to the home and providing plenty of space for footwear and coats.Turning right you enter into the open plan kitchen breakfast room, finished with bespoke country cupboards, a butler sink and brick surround for the electric range style cooker where the old fireplace once was, with room for an island or breakfast table. A large walk-in pantry sits to one side ensuring maximum storage space for food and supplies. A further doorway leads out into the utility room with a further butler sink and space for freestanding fridge/freezers. This in turn flows round into the laundry room where you’ll find further unit space for the washing machine and tumble dryer, and lots of room for wetsuits and wellies. There is also a handy w.c. just inside the rear stable door.Heading back through the kitchen, the hall leads into the dining room, an elegantly finished space with wooden flooring underfoot and beamed ceilings above, and symmetrical oak window seats. The fireplace commands attention in this room giving a lovely warmth and character to the space. There is plenty of room available for a large dining table in here, allowing for the whole family plus guests to enjoy mealtimes together. One end of the room has custom-made bookshelves, providing a perfect reading nook.At the far end of the downstairs is the sitting room. An impressive, Marland brick-floored space provides a cosy area to relax in, but is equally suited to entertaining guests around the brick-surround fireplace. The conservatory flows off of this room giving additional seating space that allows you to look out over the delightful gardens (whatever the weather!).To the rear of the sitting room is the family room, providing extra space for entertainment, a play room or occasional extra accommodation. This has its own set of double doors leading out to the wisteria adorned pergola and up to the patio area at the end of the house.A home office sits tucked behind this family room and gives another option for a home working space away from the main home, allowing privacy and peace. Completing the downstairs is yet another room along the back of the house, which would work perfectly as a hobbies space or smaller bedroom if required.Taking the main staircase up from the sitting room, a landing gives way to the main bedroom on the left, with plenty of natural light and abundant room for a king size bed, free standing drawer and wardrobe units as well as a built-in wardrobe. Being situated at one end of the home this space again is incredibly peaceful.A family bathroom is the next room along, serving the main bedroom, with a bath, shower, basin and w.c. The large built-in airing cupboard in here hides the hot water tank and gives lots of shelving for towels and bedding.The third door on the landing opens into a long hallway giving access to the rest of the upstair’s accommodation. The first being a generous bedroom currently housing bunk beds and plenty of shelves, drawers and a wardrobe. A built-in cupboard (or children’s hideaway!) sits over the stairway providing further storage.Continuing down the hallway you’ll find a light and airy L-shaped double bedroom and opposite this is the family bathroom comprising a bath, shower, w.c and wash basin.Next door is the penultimate bedroom, currently set up as a spacious home office, but also works well as a children’s nursery or walk-in wardrobe.
Finally, at the end of the hallway is a very generous double bedroom, much like the main bedroom, housing a large double bed and plenty of wardrobe and drawer unit space. The charming cottage window looks out over the front lawn and lets in plenty of natural light. Heading out of the backdoor and sits another incredible addition to Northcote Cross Cottage.This is the converted garage or “Nest”. The current owners have created a fabulous self-contained accommodation, finished with its own tailor-made kitchen/breakfast room, luxury shower room, and an exquisite main bedroom/living area upstairs. Since completion, this has been used for spare family accommodation as well as an Airbnb, giving the discerning purchasers income potential. It is a brilliant modern space and is completely separate from the main dwelling. The other half of the garage downstairs provides excellent storage space, allowing for expansive shelf storage as well as room for a car, or as it is currently set up: a workshop and exercise space. As you’ll see, the garage area can be as flexible as your imagination allows! To top it off, there is parking for a whole fleet of vehicles.
Outside an open lawn sits in front of the main house, with bird feeders in the trees that are frequented by goldfinches, chaffinches, woodpeckers and all sorts of local feathery friends.The lavender lined pathway leads up to a pedestrian gate opening out onto the lane giving a fantastic sensory experience as you take in the gardens. The pathways continue across the front of the home and lead around to a raised paved area, perfect for outdoor dining. Being situated at the westerly end of the house it basks in the evening sun. The current owners have a fire pit and barbecue/ pizza oven space here as well, a perfect addition for entertaining in the evening. Due to the lack of light pollution, the stargazing here is phenomenal. Adjacent to the BBQ area is a pond and rockery area lovingly built by the current owners.At the opposite end of the garden there’s an open expanse of lawn, peppered with fruit trees and bordered by hedging - providing perfect privacy. A substantial ‘Rhino’ greenhouse occupies the far corner, above the large raised planting beds, and with a hidden seating area creating a lovely escape and somewhere for a cup of tea in the sunshine, admiring the buzzards often seen soaring above. Adjacent a brick outbuilding can also be found, a great space for storing tools and garden maintenance equipment. There’s even a further shed providing more space for hobbies and storage. Perched on the edge of the Taw Valley, and 1 mile from the Tarka Line railway (Portsmouth Arms - request stop), the beautiful Devon countryside is truly on your doorstep, making it a brilliant base for exploring Dartmoor & Exmoor, but only an hour's train ride away from Exeter too. The house is just a short walk to Northcote Manor, where there is a stunning new Spa facility with a gym and swimming pool. The community in Burrington is really active, hosting countless bake sales and fun days to join in with. And for the team-players there’s several active competitive skittles teams. There are also some fantastic pubs locally - the closest being a saunter down the hill to The Portsmouth Arms, but also only a short drive (or cycle) to The New Inn at Roborough, and others in Dolton, Torrington, High Bickington and Chulmleigh.In conclusion Northcote Cross Cottage is nothing short of remarkable, with its flexible living and ability to split the main house, extra accommodation as well as large open gardens all working together seamlessly to create something truly special.Kitchen/Breakfast Room 15'11" x 13'10" (4.85m x 4.22m).Dining Room 18'5" x 17'1" (5.61m x 5.2m).Sitting Room 16'7" x 15'6" (5.05m x 4.72m).Family Room 12'3" x 9'8" (3.73m x 2.95m).Office 9'8" x 9'6" (2.95m x 2.9m).Conservatory 13'2" x 11'11" (4.01m x 3.63m).Bedroom 15'6" x 13'2" (4.72m x 4.01m).Bedroom 11'4" x 8' (3.45m x 2.44m).Bedroom 11'4" x 10'5" (3.45m x 3.18m).Bedroom 8'6" x 7'3" (2.6m x 2.2m).Bedroom 14'2" x 13'4" (4.32m x 4.06m).Double Garage 20'8" x 17' (6.3m x 5.18m).Kitchen/Breakfast 10'11" x 10'4" (3.33m x 3.15m).Bedroom 21'4" x 11' (6.5m x 3.35m).Tenure FreeholdServices Oil fired heating. Mains electric, water and drainageViewings Strictly by appointment with the selling agentCouncil Tax Band FEPC EDirections
Leave Torrington on the B3227, signposted to South Molton. Continue along this route until reaching the village of Atherington then take the right hand turning to High Bickington. Follow this road through High Bickington then past Libbaton Golf Course. Take the left turn signposted to Burrington. Follow along the road heading towards Burrington and the property will be found on the left hand side at Northcote Cross. Leave Junction 27 following the North Devon Link Road (A361) towards Barnsta... Dieses versteckte Juwel liegt in den Hügeln zwischen Umberleigh und Chulmleigh am Rande des beliebten und ruhigen Dorfes Burrington. Northcote Cross Cottage ist ein spektakuläres freistehendes Haus mit 5 Schlafzimmern und Teilen aus dem 17. Jahrhundert mit weiteren Nebengebäuden, perfekt für Airbnb oder ein Familienmitglied, das seinen eigenen Raum in der Nähe des Rests des Hauses sucht. Das auffällige Stein- und Cobb-Cottage befindet sich auf etwa einem Drittel Hektar und bietet der Familie viel Platz zum Wachsen und Genießen, und ist nach Süden ausgerichtet, so dass es den ganzen Tag über die Sonne genießt. Diese Mischung aus Ruhe und offenem Raum eignet sich perfekt, um ein wunderbares Familienhaus zu schaffen, mit reichlich Gelegenheit für Sie, Ihre eigenen einzigartigen Akzente zu setzen. Fünf hölzerne Gittertore öffnen sich zu einer weitläufigen Auffahrt, die zur Doppelgarage führt, wobei das Haupthaus auf der linken Seite positioniert ist. Wenn Sie den Weg entlang der Vorderseite des Grundstücks nehmen, bemerken Sie sofort die tadellose Oberfläche der neu gekalkten Wände. Dies, kombiniert mit neuen Eichenstürzen, setzt das Anwesen wirklich schön in Szene. Eine hübsche salbeigrüne Hartholztür öffnet sich in die geräumige Veranda, die Zugang zum Haus bietet und viel Platz für Schuhe und Mäntel bietet. Wenn Sie nach rechts abbiegen, betreten Sie den offenen Frühstücksraum, der mit maßgeschneiderten Landhausschränken, einem Butler-Waschbecken und einer gemauerten Einfassung für den elektrischen Herd ausgestattet ist, wo sich einst der alte Kamin befand, mit Platz für eine Insel oder einen Frühstückstisch. Eine große begehbare Speisekammer befindet sich an einer Seite und bietet maximalen Stauraum für Lebensmittel und Vorräte. Eine weitere Tür führt in den Hauswirtschaftsraum mit einem weiteren Butler-Waschbecken und Platz für freistehende Kühl-/Gefrierkombinationen. Dieser wiederum fließt in die Waschküche, wo Sie weiteren Platz für die Waschmaschine und den Wäschetrockner sowie viel Platz für Neoprenanzüge und Gummistiefel finden. Es gibt auch ein praktisches WC direkt in der hinteren Stalltür. Wenn man durch die Küche zurückgeht, führt der Flur in das Esszimmer, einen elegant gestalteten Raum mit Holzböden unter den Füßen, Holzbalkendecken darüber und symmetrischen Fenstersitzen aus Eichenholz. Der Kamin erregt die Aufmerksamkeit in diesem Raum und verleiht dem Raum eine schöne Wärme und Charakter. Hier gibt es viel Platz für einen großen Esstisch, so dass die ganze Familie und die Gäste gemeinsam essen können. An einem Ende des Raumes befinden sich maßgefertigte Bücherregale, die eine perfekte Leseecke bieten. Am anderen Ende des Erdgeschosses befindet sich das Wohnzimmer. Ein beeindruckender Raum mit Marland-Ziegelboden bietet einen gemütlichen Bereich zum Entspannen, eignet sich aber auch für die Unterhaltung von Gästen rund um den gemauerten Kamin. Der Wintergarten fließt von diesem Raum ab und bietet zusätzlichen Sitzbereich, der es Ihnen ermöglicht, auf die herrlichen Gärten zu blicken (bei jedem Wetter!). Auf der Rückseite des Wohnzimmers befindet sich das Familienzimmer, das zusätzlichen Platz für Unterhaltung, ein Spielzimmer oder gelegentliche zusätzliche Unterkünfte bietet. Diese verfügt über eine eigene Doppeltür, die zur mit Glyzinien geschmückten Pergola und zum Terrassenbereich am Ende des Hauses führt. Ein Heimbüro befindet sich hinter diesem Familienzimmer und bietet eine weitere Option für einen Heimarbeitsplatz abseits des Haupthauses, der Privatsphäre und Ruhe ermöglicht. Das Erdgeschoss wird durch einen weiteren Raum auf der Rückseite des Hauses vervollständigt, der bei Bedarf perfekt als Hobbyraum oder kleineres Schlafzimmer geeignet ist. Wenn man die Haupttreppe vom Wohnzimmer aus nimmt, führt man über einen Treppenabsatz zum Hauptschlafzimmer auf der linken Seite, mit viel Tageslicht und reichlich Platz für ein Kingsize-Bett, freistehende Schubladen- und Kleiderschränke sowie einen Einbauschrank. An einem Ende des Hauses gelegen, ist dieser Raum wieder unglaublich friedlich. Ein Familienbadezimmer ist das nächste Zimmer und dient dem Hauptschlafzimmer mit Badewanne, Dusche, Waschbecken und WC. Der große eingebaute Lüftungsschrank verbirgt hier den Warmwasserspeicher und bietet viele Regale für Handtücher und Bettwäsche. Die dritte Tür auf dem Treppenabsatz öffnet sich in einen langen Flur, der Zugang zum Rest der Unterkunft im Obergeschoss bietet. Das erste ist ein großzügiges Schlafzimmer, in dem derzeit Etagenbetten und viele Regale, Schubladen und ein Kleiderschrank untergebracht sind. Ein Einbauschrank (oder Kinderversteck!) befindet sich über der Treppe und bietet weiteren Stauraum. Wenn Sie den Flur hinuntergehen, finden Sie ein helles und luftiges L-förmiges Schlafzimmer mit Doppelbett und gegenüber befindet sich das Familienbadezimmer mit Badewanne, Dusche, WC und Waschbecken. Nebenan befindet sich das vorletzte Schlafzimmer, das derzeit als geräumiges Homeoffice eingerichtet ist, aber auch gut als Kinderzimmer oder begehbarer Kleiderschrank funktioniert. Schließlich befindet sich am Ende des Flurs ein sehr geräumiges Schlafzimmer mit Doppelbett, ähnlich wie das Hauptschlafzimmer, mit einem großen Doppelbett und viel Platz in Kleiderschränken und Schubladen. Das charmante Ferienhausfenster blickt auf den vorderen Rasen und lässt viel natürliches Licht herein. Gehen Sie durch die Hintertür und sitzen Sie eine weitere unglaubliche Ergänzung zum Northcote Cross Cottage. Dies ist die umgebaute Garage oder "Nest". Die jetzigen Eigentümer haben eine fabelhafte, in sich geschlossene Unterkunft geschaffen, die mit einer eigenen, maßgeschneiderten Küche/Frühstücksraum, einem luxuriösen Duschbad und einem exquisiten Hauptschlafzimmer/Wohnbereich im Obergeschoss ausgestattet ist. Seit der Fertigstellung wird es sowohl als Ersatzfamilienunterkunft als auch als Airbnb genutzt, was den anspruchsvollen Käufern ein Einkommenspotenzial bietet. Es ist ein brillanter moderner Raum und ist komplett von der Hauptwohnung getrennt. Die andere Hälfte der Garage im Erdgeschoss bietet einen hervorragenden Stauraum, der sowohl eine großzügige Ablage als auch Platz für ein Auto oder wie derzeit eingerichtet ist: eine Werkstatt und einen Bewegungsraum bietet. Wie Sie sehen werden, kann der Garagenbereich so flexibel sein, wie es Ihre Fantasie zulässt! Um das Ganze abzurunden, gibt es Parkplätze für eine ganze Fahrzeugflotte. Draußen befindet sich eine offene Rasenfläche vor dem Haupthaus, mit Vogelhäuschen in den Bäumen, die von Stieglitzen, Buchfinken, Spechten und allen möglichen lokalen Federfreunden besucht werden. Der von Lavendel gesäumte Weg führt zu einem Fußgängertor, das sich auf die Gasse öffnet und ein fantastisches Sinneserlebnis bietet, während Sie die Gärten genießen. Die Wege führen weiter über die Vorderseite des Hauses und führen zu einem erhöhten gepflasterten Bereich, der sich perfekt für Mahlzeiten im Freien eignet. Am westlichen Ende des Hauses gelegen, sonnt es sich in der Abendsonne. Die jetzigen Besitzer haben hier auch eine Feuerstelle und einen Grill-/Pizzaofen, eine perfekte Ergänzung für die Unterhaltung am Abend. Aufgrund der fehlenden Lichtverschmutzung ist die Sternenbeobachtung hier phänomenal. Angrenzend an den Grillplatz befindet sich ein Teich- und Steingartenbereich, der von den jetzigen Besitzern liebevoll angelegt wurde. Am gegenüberliegenden Ende des Gartens befindet sich eine offene Rasenfläche, die mit Obstbäumen gespickt und von Hecken begrenzt ist - für perfekte Privatsphäre. Ein großes "Nashorn"-Gewächshaus befindet sich in der hinteren Ecke, über den großen Hochbeeten, und mit einem versteckten Sitzbereich, der einen schönen Rückzugsort und Platz für eine Tasse Tee in der Sonne schafft, um die Bussarde zu bewundern, die oft über ihnen schweben. Angrenzend befindet sich auch ein gemauertes Nebengebäude, ein großartiger Platz für die Aufbewahrung von Werkzeugen und Gartenpflegegeräten. Es gibt sogar einen weiteren Schuppen, der mehr Platz für Hobbys und Stauraum bietet. Am Rande des Taw Valley gelegen und 1 Meile von der Tarka Line Railway (Portsmouth Arms - Haltestelle anfordern) entfernt, liegt die wunderschöne Landschaft von Devon wirklich vor Ihrer Haustür und ist somit ein hervorragender Ausgangspunkt für die Erkundung von Dartmoor und Exmoor, aber auch nur eine Stunde Zugfahrt von Exeter entfernt. Das Haus liegt nur einen kurzen Spaziergang vom Northcote Manor entfernt, wo sich eine atemberaubende neue Spa-Einrichtung mit einem Fitnessraum und einem Swimmingpool befindet. Die Community in Burrington ist sehr aktiv und veranstaltet unzählige Kuchenverkäufe und lustige Tage, an denen man mitmachen kann. Und für die Teamplayer gibt es mehrere aktive Kegelteams. Es gibt auch einige fantastische Pubs vor Ort - der nächstgelegene ist ein Spaziergang den Hügel hinunter zu The Portsmouth Arms, aber auch nur eine kurze Fahrt (oder mit dem Fahrrad) zum New Inn at Roborough und andere in Dolton, Torrington, High Bickington und Chulmleigh. Zusammenfassend lässt sich sagen, dass das Northcote Cross Cottage nichts weniger als bemerkenswert ist, mit seinem flexiblen Wohnen und der Möglichkeit, das Haupthaus aufzuteilen, zusätzlichen Unterkünften sowie großen offenen Gärten, die alle nahtlos zusammenarbeiten, um etwas wirklich Besonderes zu schaffen. Küche/Frühstücksraum 15'11" x 13'10" (4,85 m x 4,22 m). Esszimmer 18'5" x 17'1" (5,61 m x 5,2 m). Wohnzimmer 16'7" x 15'6" (5,05 m x 4,72 m). Familienzimmer 12'3" x 9'8" (3,73 m x 2,95 m). Büro 9'8" x 9'6" (2,95 m x 2,9 m). Wintergarten 13'2" x 11'11" (4,01 m x 3,63 m). Schlafzimmer 15'6" x 13'2" (4,72 m x 4,01 m). Schlafzimmer 11'4" x 8' (3,45 m x 2,44 m).