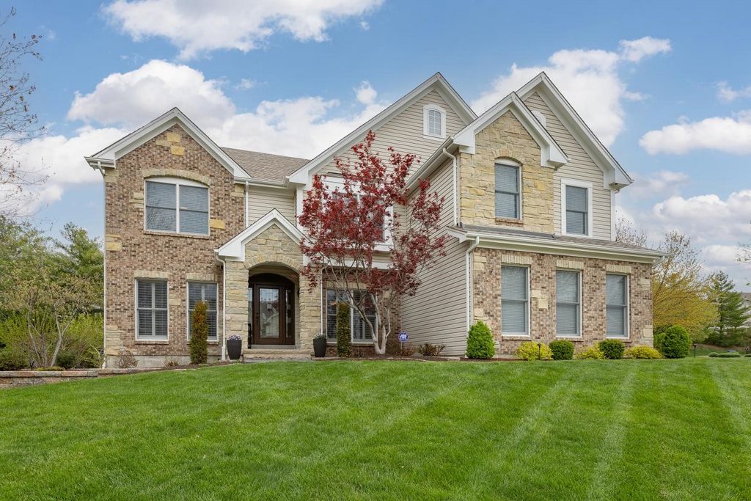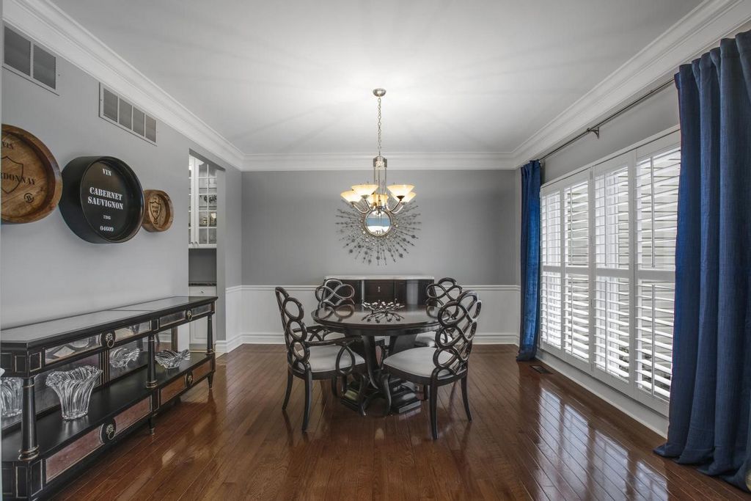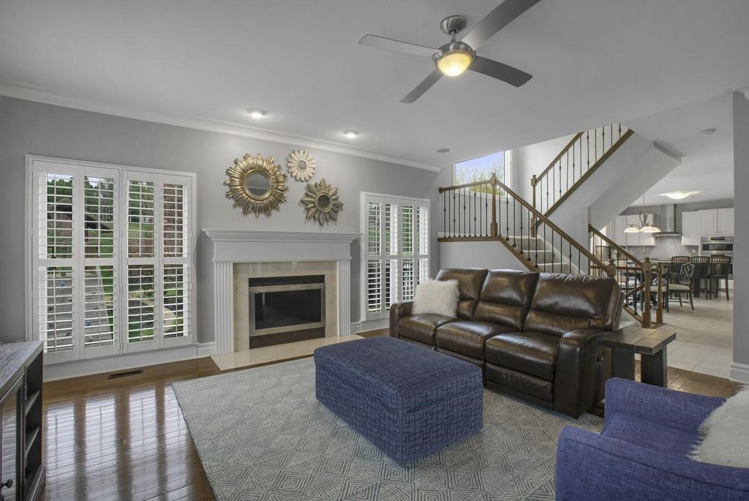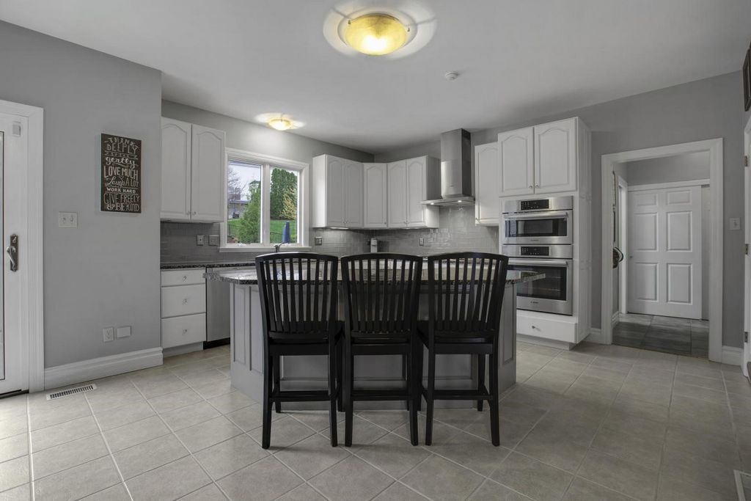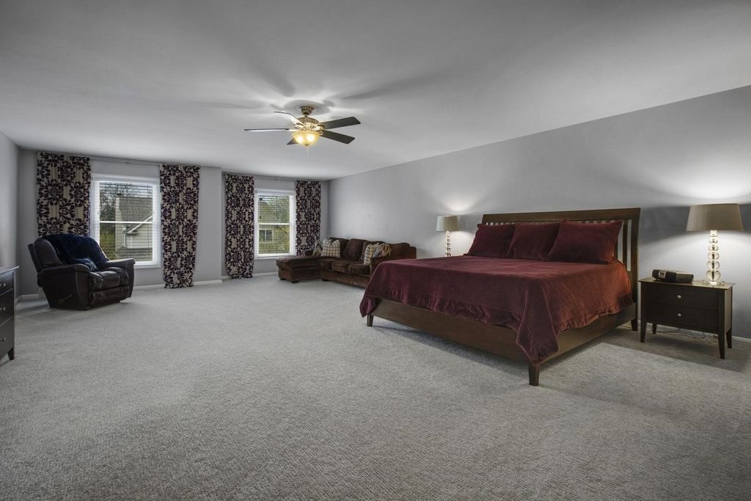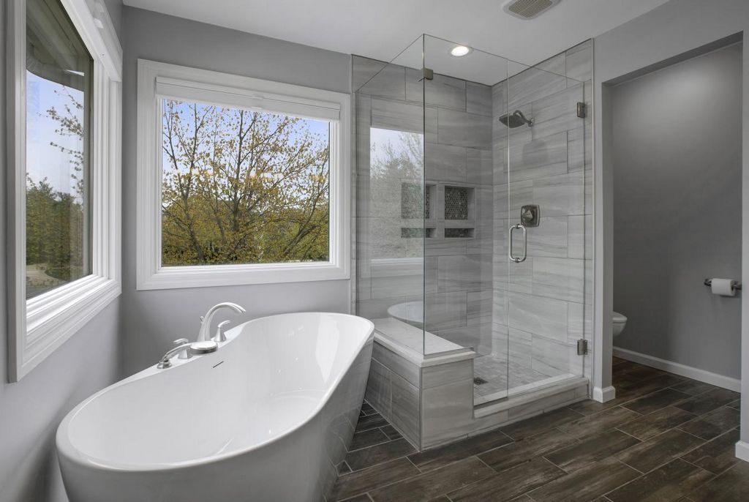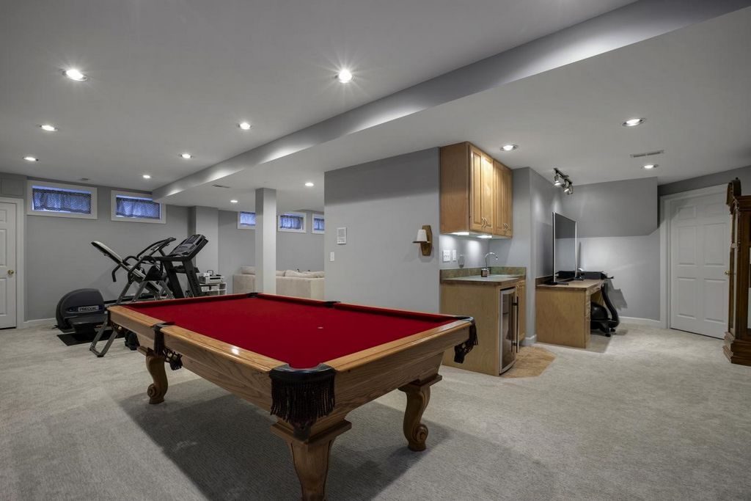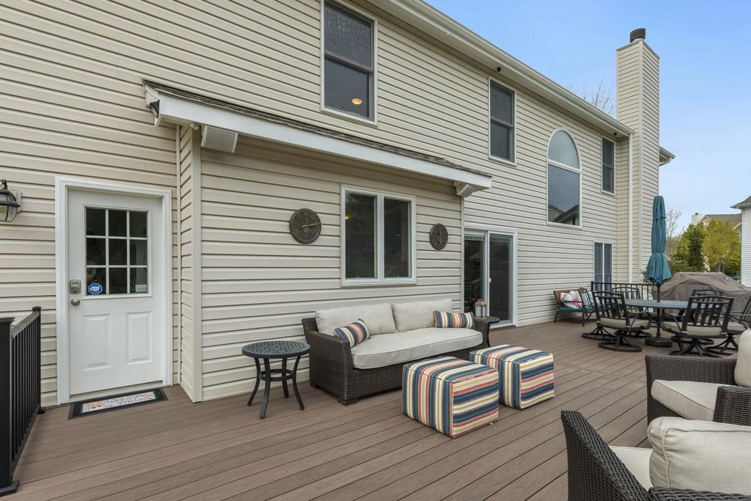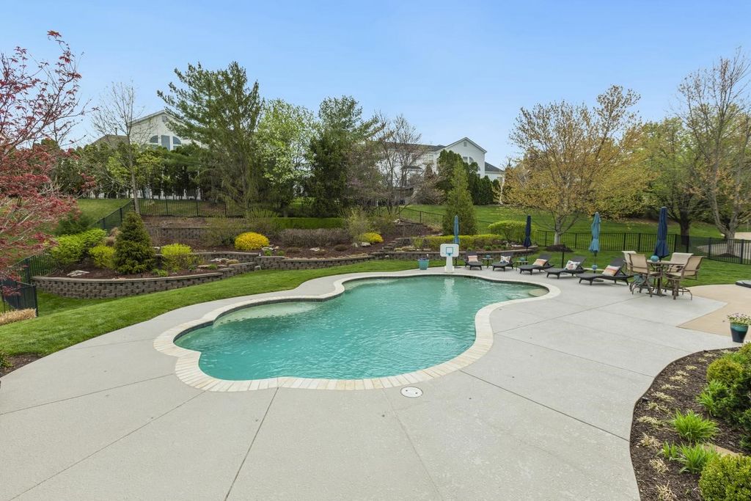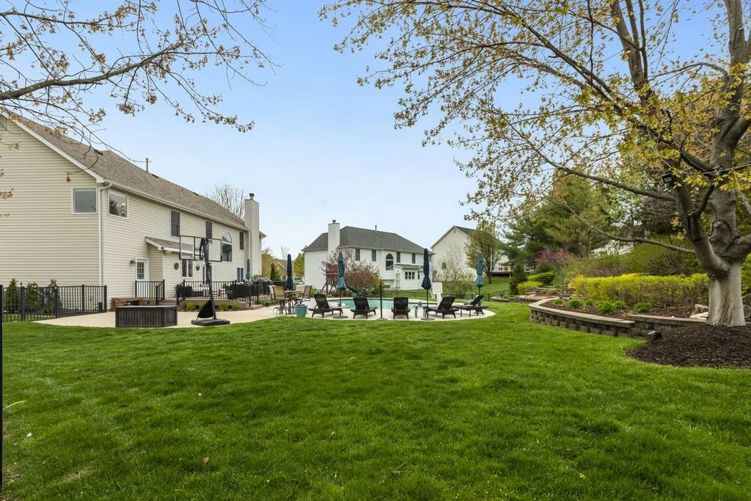A CARREGAR FOTOGRAFIAS...
Chesterfield - Casa e casa unifamiliar à vendre
934.005 EUR
Casa e Casa Unifamiliar (Para venda)
Referência:
EDEN-T96549064
/ 96549064
Spectacular 2-Story home nestled in the back of the desirable Nooning Tree Two subdivision (off White Rd), on a nearly ½ acre, cul-de-sac lot! From the moment you drive up, you will see pride of ownership, and as soon as you walk through the gorgeous, handcrafted front door (2019), you will know you are home. This home features 4 Bedrooms, 5 Baths (3 Full, 2 Half) and over 4,700 sqft of living space, including the professionally finished Lower Level. It has been meticulously maintained, has significant updates inside and out, and is painted in neutral designer colors, making this home truly move-in ready! Main Floor boasts a separate formal Dining Room with wainscoting, a Living Room, both with crown molding, opening to a bright and airy Family Room with a gas fireplace and flanked by floor to ceiling windows. A gourmet eat-in Kitchen with 42" custom cabinetry, granite counters, tiled backsplash, center island / breakfast bar, planning desk area, and top of the line stainless steel appliances including double oven, gas cooktop, custom hood and fridge; all opening to the Breakfast Room and Butler's pantry, with glass doors. If that is not enough, there is Main Floor Laundry, a Mud Room, and a lovely Powder Room completing the Main Floor. Walk up the stairs to the 2nd Floor and you will find a wonderful Bonus Room, an enormous Master Retreat, with huge custom organized walk-in closet, and a spa like Bath (2019) with free standing tub, custom tiled walk-in shower with built-in bench and a double vanity. You will also find 3 more nicely sized Bedrooms, 1 en-suite, and the other 2 sharing a Jack and Jill Bath. The professionally finished Lower Level is terrific, featuring a Rec/Family Room, with a deep pour, canned lighting, built in bookshelves, half Bath, and a wet bar, still leaving plenty of unfinished storage space. Additional features include newer roof (2015), newer zoned HVAC systems (2023), hardwood floors (2016), custom mill work, plantation shutters, recessed lighting, security and irrigation systems, professional landscaping front and back (2022), and the oversized, attached 3-car garage with newer insulated doors (2017), just to name a few. Relax outside in your private oasis, on the large low maintenance deck (2020), concrete patio (2020) or on the expansive pool deck, or take a dip in your fabulous free form, in-ground pool (newer heater, chlorinator and pump 2021-2022), all while in the privacy of your lushly landscaped backyard. This home is amazing for entertaining family and friends, the location could not be better - a short drive to restaurants, shops, schools, hospitals, and county parks (walking distance to Faust Park and The Butterfly House) - Easy access to major highways! Top Rated Parkway Schools!
Veja mais
Veja menos
Spectacular 2-Story home nestled in the back of the desirable Nooning Tree Two subdivision (off White Rd), on a nearly ½ acre, cul-de-sac lot! From the moment you drive up, you will see pride of ownership, and as soon as you walk through the gorgeous, handcrafted front door (2019), you will know you are home. This home features 4 Bedrooms, 5 Baths (3 Full, 2 Half) and over 4,700 sqft of living space, including the professionally finished Lower Level. It has been meticulously maintained, has significant updates inside and out, and is painted in neutral designer colors, making this home truly move-in ready! Main Floor boasts a separate formal Dining Room with wainscoting, a Living Room, both with crown molding, opening to a bright and airy Family Room with a gas fireplace and flanked by floor to ceiling windows. A gourmet eat-in Kitchen with 42" custom cabinetry, granite counters, tiled backsplash, center island / breakfast bar, planning desk area, and top of the line stainless steel appliances including double oven, gas cooktop, custom hood and fridge; all opening to the Breakfast Room and Butler's pantry, with glass doors. If that is not enough, there is Main Floor Laundry, a Mud Room, and a lovely Powder Room completing the Main Floor. Walk up the stairs to the 2nd Floor and you will find a wonderful Bonus Room, an enormous Master Retreat, with huge custom organized walk-in closet, and a spa like Bath (2019) with free standing tub, custom tiled walk-in shower with built-in bench and a double vanity. You will also find 3 more nicely sized Bedrooms, 1 en-suite, and the other 2 sharing a Jack and Jill Bath. The professionally finished Lower Level is terrific, featuring a Rec/Family Room, with a deep pour, canned lighting, built in bookshelves, half Bath, and a wet bar, still leaving plenty of unfinished storage space. Additional features include newer roof (2015), newer zoned HVAC systems (2023), hardwood floors (2016), custom mill work, plantation shutters, recessed lighting, security and irrigation systems, professional landscaping front and back (2022), and the oversized, attached 3-car garage with newer insulated doors (2017), just to name a few. Relax outside in your private oasis, on the large low maintenance deck (2020), concrete patio (2020) or on the expansive pool deck, or take a dip in your fabulous free form, in-ground pool (newer heater, chlorinator and pump 2021-2022), all while in the privacy of your lushly landscaped backyard. This home is amazing for entertaining family and friends, the location could not be better - a short drive to restaurants, shops, schools, hospitals, and county parks (walking distance to Faust Park and The Butterfly House) - Easy access to major highways! Top Rated Parkway Schools!
Referência:
EDEN-T96549064
País:
US
Cidade:
Chesterfield
Código Postal:
63017
Categoria:
Residencial
Tipo de listagem:
Para venda
Tipo de Imóvel:
Casa e Casa Unifamiliar
Tamanho do imóvel:
439 m²
Divisões:
4
Quartos:
4
Casas de Banho:
3
WC:
2
