A CARREGAR FOTOGRAFIAS...
Casa e Casa Unifamiliar (Para venda)
Referência:
EDEN-T96649739
/ 96649739
Referência:
EDEN-T96649739
País:
NL
Cidade:
Eindhoven
Código Postal:
5644 BP
Categoria:
Residencial
Tipo de listagem:
Para venda
Tipo de Imóvel:
Casa e Casa Unifamiliar
Tamanho do imóvel:
418 m²
Tamanho do lote:
1.798 m²
Divisões:
5
Quartos:
3
Casas de Banho:
3
Garagens:
1
Alarme:
Sim
Ar Condicionado:
Sim
Varanda:
Sim
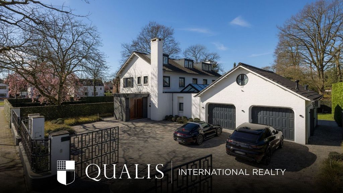
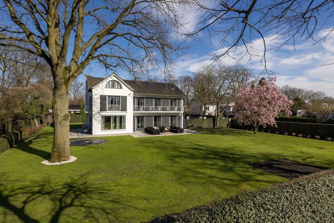
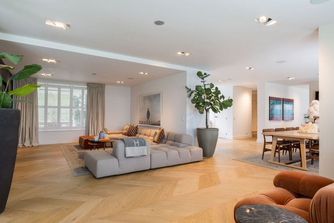
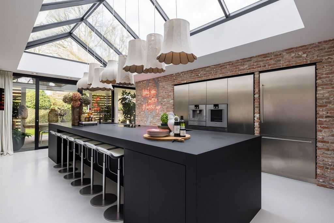
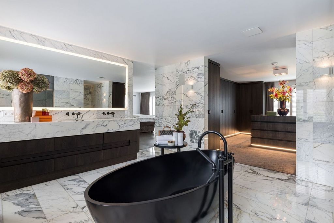
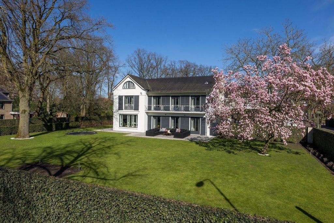
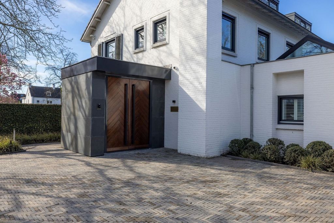
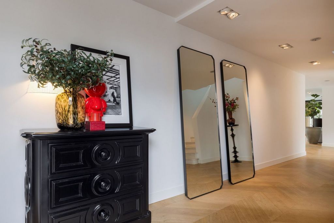
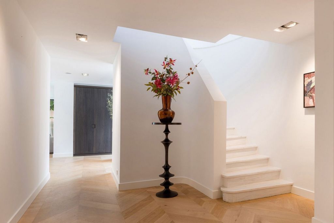
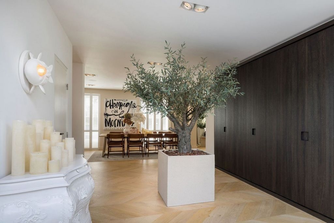
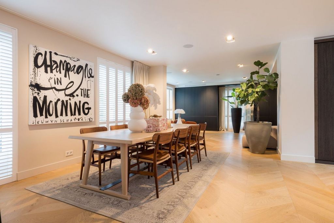
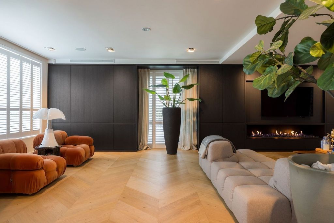
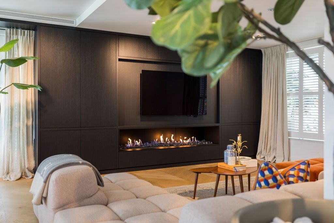
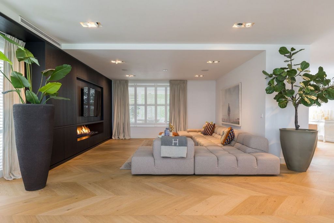
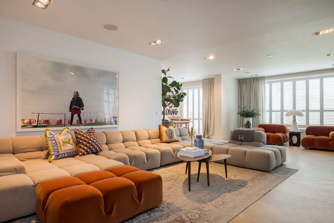
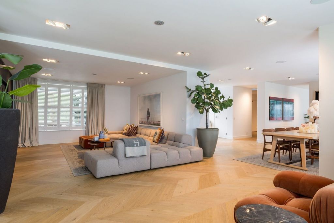
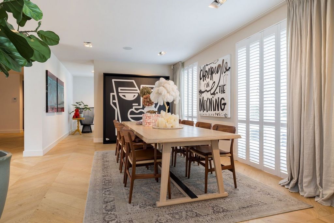
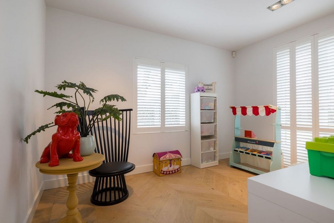
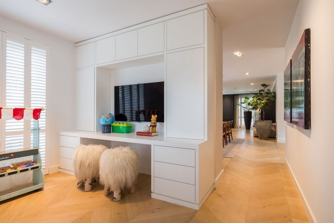
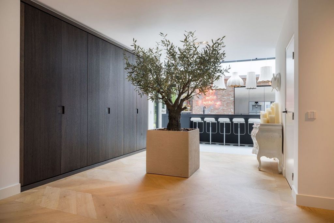
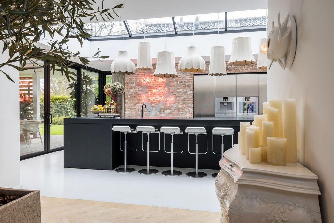
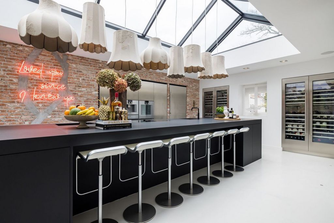
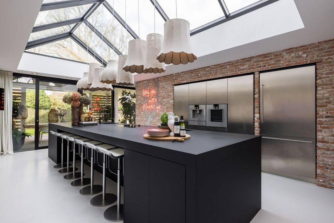
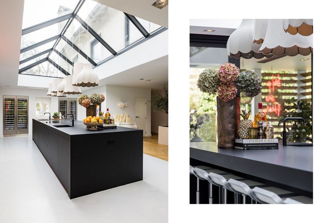
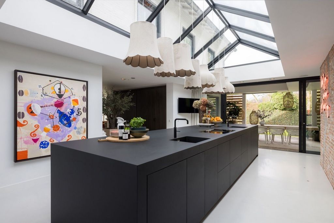
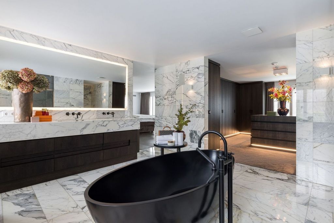
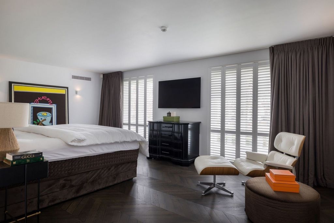
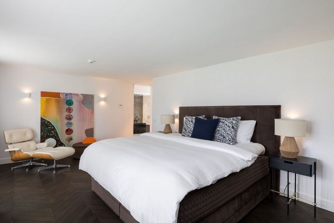
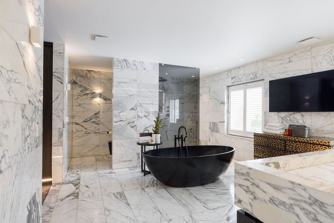
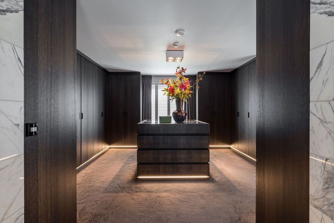
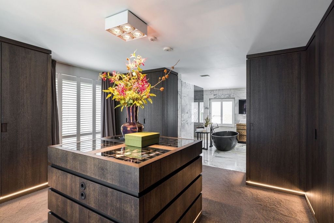
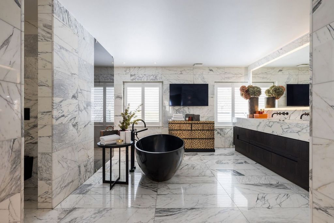
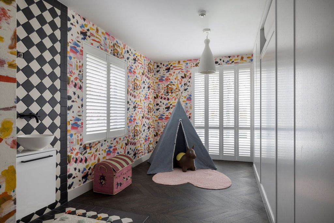
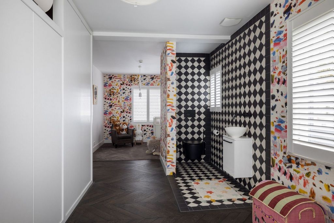
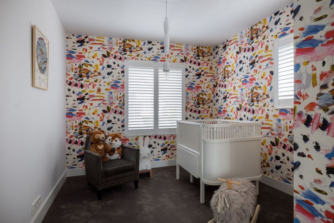
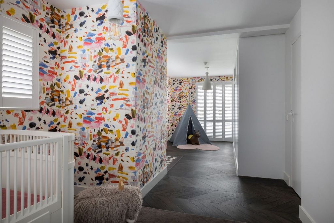
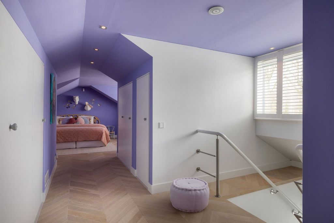
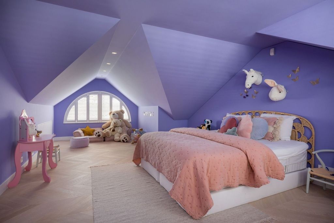
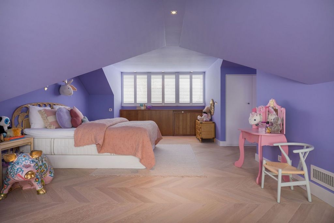
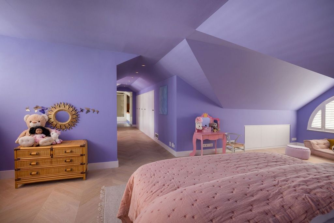
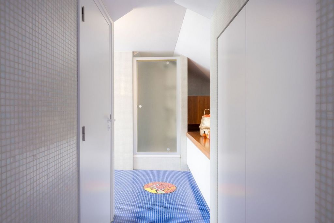
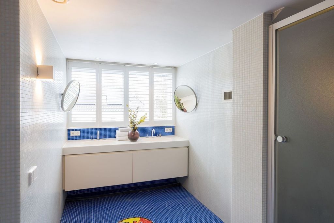
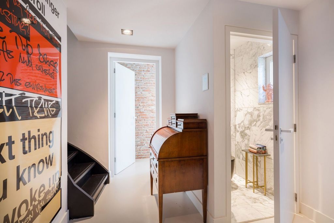
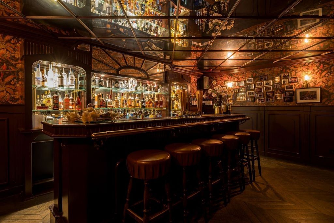
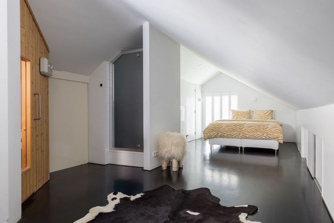
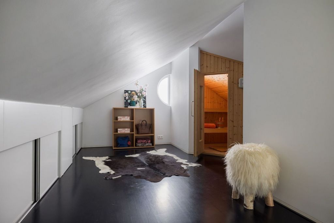
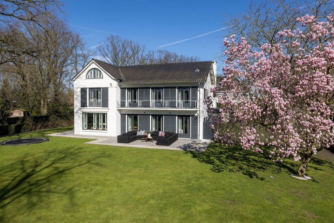
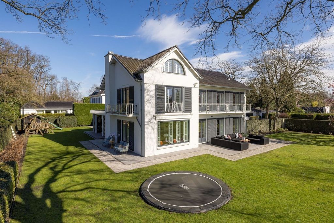
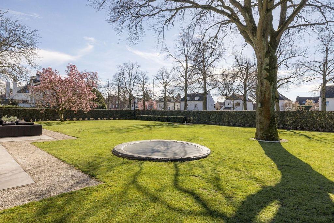
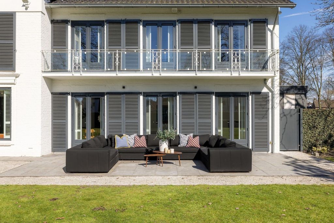
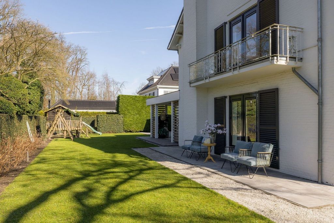
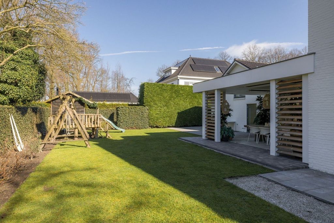
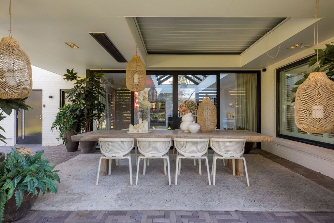
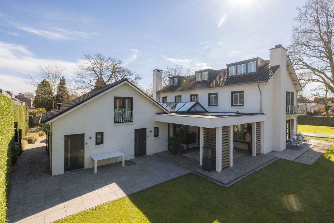
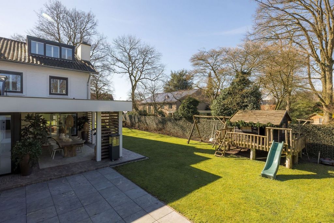
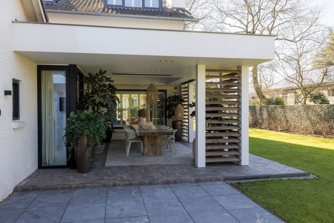
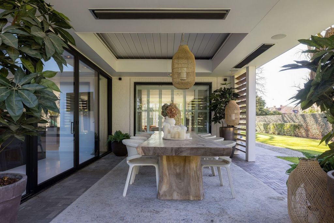
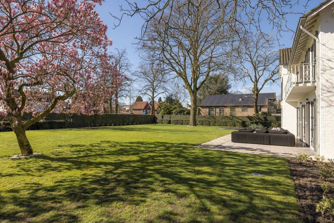
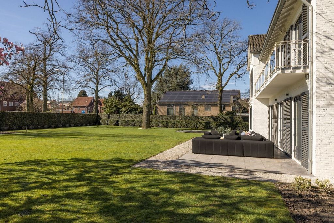
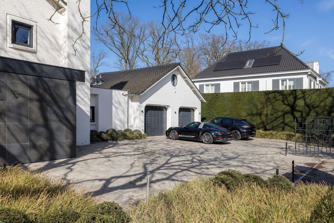
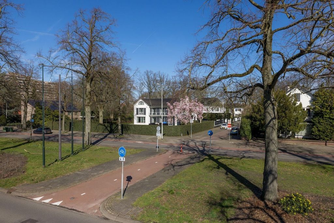
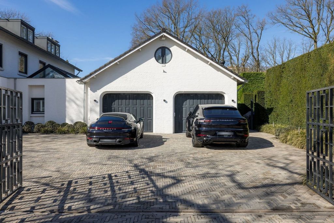
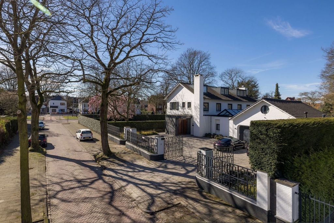
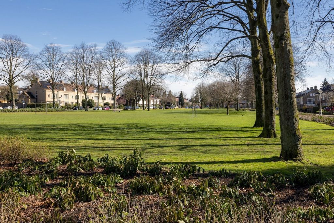
Features:
- Air Conditioning
- Alarm
- Balcony Veja mais Veja menos In de categorie buitengewone villa’s heeft de jaren '70 veel moois voortgebracht. Zo ook aan de Floralaan West, een van de mooiste straten in Eindhoven, waar deze exclusieve villa staat. Het perceel van bijna 1800 m² is van ongekende klasse en de positionering van de villa is uitstekend; gericht op het zuiden en de entree bevindt zich, net als de oprit, aan de Vogelkerslaan. Bewonder het lijnenspel, het prachtige hekwerk en de groenblijvende haag die voor optimale privacy zorgt. Met een woonoppervlakte van meer dan 400 m² is dit de ultieme villa voor een gezin, die dankzij de prachtige luiken zelfs het gevoel van een villa in de Hamptons oproept. Het is fantastisch wonen in deze villa, aan de rand van Eindhoven en toch op circa 5 minuten fietsen van het centrum. Iets verder in de straat is een basisschool en het Sint Joris College bevindt zich, net als diverse gerenommeerde sportfaciliteiten, in de nabijheid. Landgoed Eikenburg en de Genneper Parken nodigen uit om te gaan wandelen, joggen en genieten van de stadse natuur. De N2/A2, A67, Eindhoven Airport en de High Tech Campus zijn met de auto goed bereikbaar. Begane grond: De stijlvolle entree van deze droomvilla bevindt zich aan de kant van de Vogelkerslaan, waar ook de afgesloten oprit voor meerdere auto’s is. In de ruime ontvangsthal met gastentoilet en prachtige trap zie je direct de pure schoonheid van deze villa. De houten vloer in Hongaarse punt vormt een fraaie combinatie met de inbouwverlichting en het fijne stucwerk. Aan de voorzijde is de fraai ingedeelde woonkamer, georiënteerd op de tuin en het zonnige zuiden. Witte raamluiken, op maat gemaakte kasten en de brede sierhaard zijn het toonbeeld van schoonheid. Er is een apart speelgedeelte voor de kinderen en het eetgedeelte biedt ruimte voor een fantastisch diner met vrienden en familie. Spectaculair element is de woonkamer met een grote pui aan de westkant en een imposante lichtstraat. Ruw metselwerk is gecombineerd met een witte gietvloer en een op maat gemaakte droomkeuken met groot eiland. Alle denkbare apparatuur van gerenommeerde merken staat tot de beschikking, met de dubbele wijnklimaatkast als blikvanger. Via een portaal met toiletruimte zijn het gastenverblijf en de tuin te bereiken. Verder zijn er een van buitenaf bereikbare berging en een garage voor de fietsen, scooter en andere spullen. Vergeet niet het bruin café te bewonderen; de perfecte plek voor een verjaardag of familiefeest. EERSTE VERDIEPING Op de eerste verdieping bevindt zich de master bedroom met een exclusieve badkamer en een walk in closet van groot formaat. Vaak wordt er gestreefd naar de beleving van een vijfsterrenhotel, maar die is hier ruimschoots overtroffen. In de badkamer zie je het allermooiste marmer, een vrijstaand designbad, een inloopdouche, een nis met toilet en een op maat gemaakt meubel met twee marmeren wastafels. De tweede slaapkamer is ingericht en gestyled tot een geweldige kinderkamer met een en suite toiletruimte, een fraai slaapgedeelte en een apart speelgedeelte. Beide slaapkamers grenzen aan het balkon op het zonnige zuiden. Het separaat te bereiken gastenverblijf is ingedeeld met een ruime slaapkamer, douchegelegenheid, twee bergingen en een heerlijke sauna. TWEEDE VERDIEPING Onder het schuine dak met grote dakkapellen bevindt zich een zeer ruime slaapkamer met talrijke op maat gemaakte kasten en een fraai lijnenspel, met halfronde ramen en een gedurfde kleurstelling. Dit is het domein van het oudste kind, die de beschikking heeft over een eigen badkamer met een ligbad, inloopdouche, twee wastafels en een aparte toiletruimte. TUIN Niet alleen de villa, maar ook de tuin is van uitzonderlijke kwaliteit. Het gras wordt in topconditie gehouden en de grote bomen bepalen al jaren de sfeer. Kinderen hebben alle ruimte om te spelen en het terras aan de voorzijde heeft een uitstekende zonligging. Het overdekte terras kan met een druk worden getransformeerd in een ruimte met een open dak, waardoor je ’s avonds naar de sterren kan kijken en overdag de zon naar binnen valt. Dit is een kans die je niet mag missen …
Features:
- Air Conditioning
- Alarm
- Balcony In the category of extraordinary villas, the 1970s produced many beautiful things. So too on Floralaan West, one of the most beautiful streets in Eindhoven, where this exclusive villa stands. The plot of almost 1800 m² is of unprecedented class and the positioning of the villa is excellent; facing south and the entrance is located, like the driveway, on the Vogelkerslaan. Admire the play of lines, the beautiful fencing and the evergreen hedge that ensures optimal privacy. With a living area of more than 400 m², this is the ultimate villa for a family, which, thanks to the beautiful shutters, even evokes the feeling of a villa in the Hamptons. It is fantastic living in this villa, on the outskirts of Eindhoven and yet about 5 minutes by bike from the city center. A little further down the street is an elementary school and the Sint Joris College is in the vicinity, as are several renowned sports facilities. Eikenburg Estate and the Genneper Parks invite you to go walking, jogging and enjoying the city nature. The N2/A2, A67, Eindhoven Airport and the High Tech Campus are easily accessible by car. GROUND FLOOR The stylish entrance to this dream villa is located on the side of the Vogelkerslaan, where is also the gated driveway for several cars. In the spacious lobby with guest toilet and beautiful staircase you immediately see the sheer beauty of this villa. The wooden floor in Hungarian point forms a beautiful combination with the recessed lighting and fine stucco work. At the front is the beautifully arranged living room, oriented to the garden and sunny south. White window shutters, custom cabinets and the wide decorative fireplace are the epitome of beauty.There is a separate play area for children and the dining area provides space for a fantastic dinner with friends and family. Spectacular element is the living room with a large facade on the west side and an impressive skylight.Raw masonry is combined with a white cast floor and a custom-made dream kitchen with large island.Every conceivable appliance from renowned brands is at your disposal, with the double wine cooler as an eye-catcher. Through a portal with toilet room, the guest house and garden can be reached. Furthermore, there are a storage room accessible from outside and a garage for bicycles, scooter and other belongings. Do not forget to admire the brown café; the perfect place for a birthday or family celebration. FIRST FLOOR On the first floor is the master bedroom with an exclusive bathroom and a large-sized walk-in closet.People often strive for the experience of a five-star hotel, but it is far exceeded here.In the bathroom you will see the very finest marble, a freestanding designer bathtub, a walk-in shower, a niche with toilet and a custom-made cabinet with two marble sinks. The second bedroom is furnished and styled into a great nursery with an en suite toilet room, a beautiful sleeping area and a separate play area.Both bedrooms are adjacent to the sunny south-facing balcony. The separately accessible guest house is laid out with a spacious bedroom, shower facilities, two storage rooms and a wonderful sauna. SECOND FLOOR Under the sloping roof with large dormers is a very spacious bedroom with numerous custom-made closets and a beautiful line pattern, with semicircular windows and a bold color scheme.This is the domain of the eldest child, who has access to a private bathroom with a bathtub, walk-in shower, two sinks and a separate toilet room. GARDEN Not only the villa, but also the garden is of exceptional quality. The grass is kept in top condition and the large trees have been defining the atmosphere for years.Children have plenty of room to play and the front terrace has an excellent sun position. The covered terrace can be transformed with a push into a space with an open roof, allowing you to look at the stars at night and the sun falling in during the day.This is an opportunity not to be missed ...
Features:
- Air Conditioning
- Alarm
- Balcony W kategorii niezwykłych willi lata 70. przyniosły wiele pięknych rzeczy. Podobnie jak na Floralaan West, jednej z najpiękniejszych ulic w Eindhoven, gdzie stoi ta ekskluzywna willa. Działka o powierzchni prawie 1800 m² jest niespotykanej klasy, a usytuowanie willi jest doskonałe; od strony południowej, a wejście znajduje się, podobnie jak podjazd, na Vogelkerslaan. Podziwiaj grę linii, piękne ogrodzenie i wiecznie zielony żywopłot, który zapewnia optymalną prywatność. Z powierzchnią mieszkalną ponad 400 m² jest to najlepsza willa dla rodziny, która dzięki pięknym okiennicom przywołuje nawet atmosferę willi w Hamptons. Fantastycznie jest mieszkać w tej willi, na obrzeżach Eindhoven, a jednocześnie około 5 minut rowerem od centrum miasta. Nieco dalej znajduje się szkoła podstawowa, a w pobliżu znajduje się Sint Joris College, a także kilka znanych obiektów sportowych. Posiadłość Eikenburg i parki Genneper zachęcają do spacerów, joggingu i podziwiania miejskiej przyrody. Do autostrad N2/A2, A67, lotniska w Eindhoven i kampusu High Tech można łatwo dojechać samochodem. PARTER Stylowe wejście do tej wymarzonej willi znajduje się od strony Vogelkerslaan, gdzie znajduje się również ogrodzony podjazd na kilka samochodów. W przestronnym holu z toaletą dla gości i pięknymi schodami od razu widać czyste piękno tej willi. Drewniana podłoga w węgierskim szpicu tworzy piękne połączenie z wpuszczanym oświetleniem i szlachetnymi sztukateriami. Od frontu znajduje się pięknie zaaranżowany salon, zorientowany na ogród i słoneczne południe. Białe okiennice, niestandardowe szafki i szeroki dekoracyjny kominek to uosobienie piękna. Do dyspozycji Gości jest wydzielony kącik zabaw dla dzieci, a jadalnia zapewnia miejsce na fantastyczną kolację z przyjaciółmi i rodziną. Spektakularnym elementem jest salon z dużą elewacją od strony zachodniej i imponującym świetlikiem. Surowy mur łączy się z białą odlewaną podłogą i wymarzoną kuchnią na wymiar z dużą wyspą. Do Twojej dyspozycji jest każde możliwe urządzenie renomowanych marek, a podwójna chłodziarka do wina przyciąga wzrok. Przez portal z toaletą można dotrzeć do pensjonatu i ogrodu. Ponadto znajduje się w nim komórka lokatorska dostępna z zewnątrz oraz garaż na rowery, skuter i inne rzeczy. Nie zapomnij podziwiać brązowej kawiarni; Idealne miejsce na urodziny lub uroczystość rodzinną. PARTER Na piętrze znajduje się główna sypialnia z ekskluzywną łazienką i dużą garderobą. Ludzie często dążą do doświadczenia pięciogwiazdkowego hotelu, ale tutaj jest ono znacznie przekroczone. W łazience znajduje się najdelikatniejszy marmur, wolnostojąca designerska wanna, kabina prysznicowa, wnęka z toaletą oraz wykonana na zamówienie szafka z dwiema marmurowymi umywalkami. Druga sypialnia jest umeblowana i urządzona w wielki pokój dziecinny z łazienką z toaletą, piękną częścią sypialną i oddzielnym miejscem do zabawy. Obie sypialnie sąsiadują ze słonecznym balkonem od strony południowej. Pensjonat jest przystosowany dla osób niepełnosprawnych i składa się z przestronnej sypialni, prysznica, dwóch pomieszczeń gospodarczych i wspaniałej sauny. DRUGIE PIĘTRO Pod spadzistym dachem z dużymi lukarnami znajduje się bardzo przestronna sypialnia z licznymi szafami wykonanymi na zamówienie i pięknym wzorem linii, z półokrągłymi oknami i odważną kolorystyką. To domena najstarszego dziecka, które ma dostęp do prywatnej łazienki z wanną, kabiną prysznicową, dwiema umywalkami oraz osobną toaletą. OGRÓD Nie tylko willa, ale także ogród jest wyjątkowej jakości. Trawa jest utrzymywana w doskonałej kondycji, a duże drzewa od lat tworzą atmosferę. Dzieci mają dużo miejsca do zabawy, a frontowy taras ma doskonałą pozycję słoneczną. Zadaszony taras można przekształcić za pomocą pchnięcia w przestrzeń z otwartym dachem, co pozwala patrzeć na gwiazdy w nocy i słońce wpadające w ciągu dnia. To okazja, której nie można przegapić...
Features:
- Air Conditioning
- Alarm
- Balcony En la categoría de villas extraordinarias, la década de 1970 produjo muchas cosas hermosas. Lo mismo ocurre en Floralaan West, una de las calles más bonitas de Eindhoven, donde se encuentra esta exclusiva villa. La parcela de casi 1800 m² es de una clase sin precedentes y la ubicación de la villa es excelente; orientada al sur y la entrada se encuentra, al igual que el camino de entrada, en el Vogelkerslaan. Admira el juego de líneas, la hermosa valla y el seto de hoja perenne que garantiza una privacidad óptima. Con una superficie habitable de más de 400 m², esta es la villa definitiva para una familia, que, gracias a las hermosas persianas, incluso evoca la sensación de una villa en los Hamptons. Es fantástico vivir en esta villa, en las afueras de Eindhoven y, sin embargo, a unos 5 minutos en bicicleta del centro de la ciudad. Un poco más abajo en la calle hay una escuela primaria y el Colegio Sint Joris está en las inmediaciones, al igual que varias instalaciones deportivas de renombre. Eikenburg Estate y los parques de Genneper invitan a pasear, trotar y disfrutar de la naturaleza de la ciudad. La N2/A2, la A67, el aeropuerto de Eindhoven y el High Tech Campus son fácilmente accesibles en coche. PLANTA BAJA La elegante entrada a esta villa de ensueño se encuentra en el lado de Vogelkerslaan, donde también se encuentra el camino de entrada cerrado para varios coches. En el amplio vestíbulo con aseo de invitados y una hermosa escalera se ve inmediatamente la belleza de esta villa. El suelo de madera en punta húngara forma una hermosa combinación con la iluminación empotrada y el fino trabajo de estuco. En la parte delantera se encuentra la sala de estar bellamente dispuesta, orientada al jardín y al soleado sur. Las persianas blancas, los gabinetes personalizados y la amplia chimenea decorativa son el epítome de la belleza. Hay una zona de juegos separada para los niños y el comedor ofrece espacio para una fantástica cena con amigos y familiares. Elemento espectacular es el salón comedor con una gran fachada en el lado oeste y un impresionante lucernario. La mampostería en bruto se combina con un suelo de fundición blanca y una cocina de ensueño hecha a medida con una gran isla. Todos los electrodomésticos imaginables de marcas de renombre están a su disposición, con la vinoteca doble como punto de atracción. A través de un portal con aseo, se puede llegar a la casa de invitados y al jardín. Además, hay un trastero accesible desde el exterior y un garaje para bicicletas, patinete y otras pertenencias. No te olvides de admirar el café marrón; El lugar perfecto para un cumpleaños o una celebración familiar. PLANTA BAJA En el primer piso se encuentra el dormitorio principal con un baño exclusivo y un vestidor de gran tamaño. La gente a menudo se esfuerza por la experiencia de un hotel de cinco estrellas, pero aquí se supera con creces. En el cuarto de baño verá el mármol más fino, una bañera de diseño independiente, una ducha a ras de suelo, un nicho con inodoro y un mueble hecho a medida con dos lavabos de mármol. El segundo dormitorio está amueblado y convertido en una gran guardería con un cuarto de baño en suite, una hermosa zona para dormir y una zona de juegos separada. Ambos dormitorios están adyacentes al soleado balcón orientado al sur. La casa de invitados, accesible por separado, cuenta con un amplio dormitorio, ducha, dos trasteros y una maravillosa sauna. SEGUNDO PISO Bajo el techo inclinado con grandes buhardillas hay un dormitorio muy espacioso con numerosos armarios hechos a medida y un hermoso patrón de líneas, con ventanas semicirculares y una combinación de colores atrevidos. Este es el dominio del hijo mayor, que tiene acceso a un baño privado con bañera, ducha a ras de suelo, dos lavabos y un aseo separado. JARDÍN No solo la villa, sino también el jardín es de una calidad excepcional. El césped se mantiene en óptimas condiciones y los grandes árboles han estado definiendo la atmósfera durante años. Los niños tienen mucho espacio para jugar y la terraza delantera tiene una excelente posición para tomar el sol. La terraza cubierta se puede transformar con un empujón en un espacio con techo abierto, lo que le permite mirar las estrellas por la noche y el sol que cae durante el día. Esta es una oportunidad que no debe perderse...
Features:
- Air Conditioning
- Alarm
- Balcony